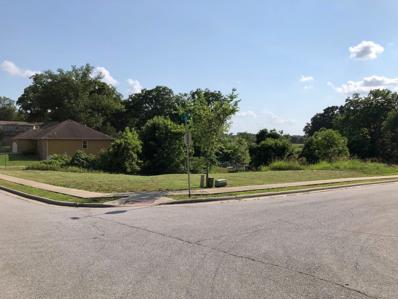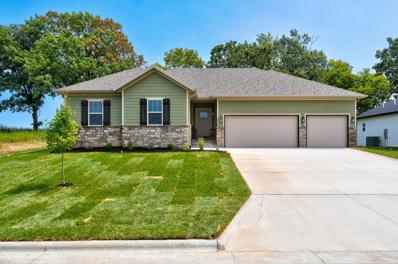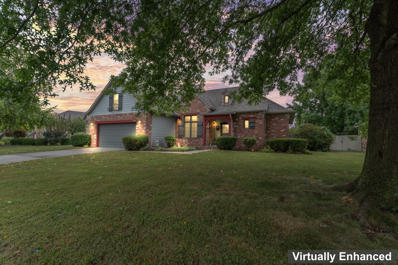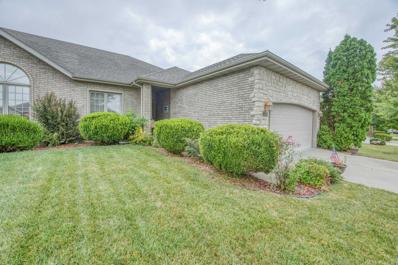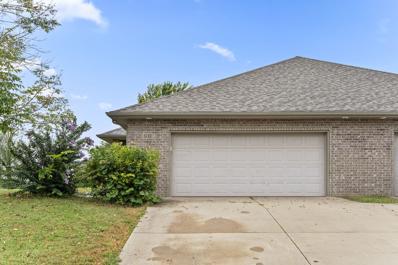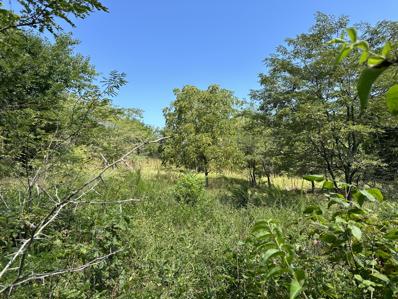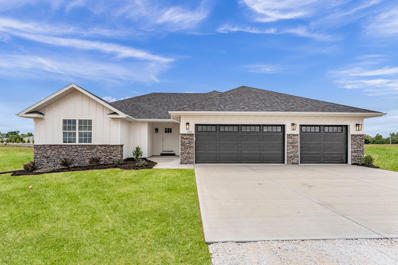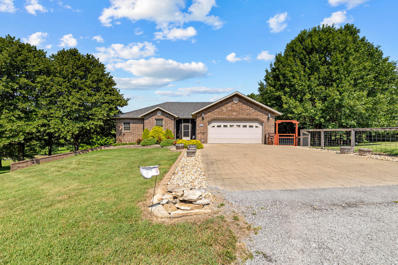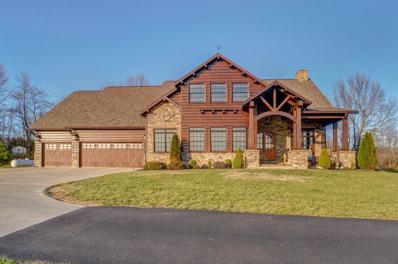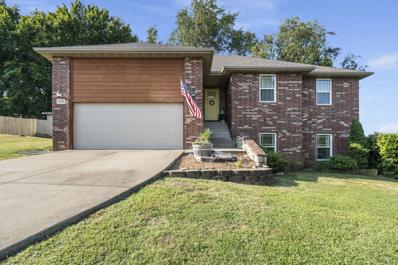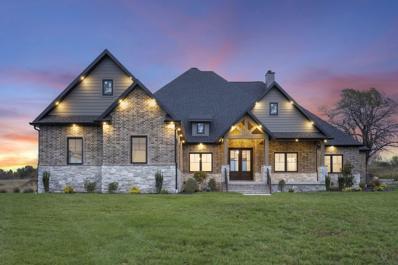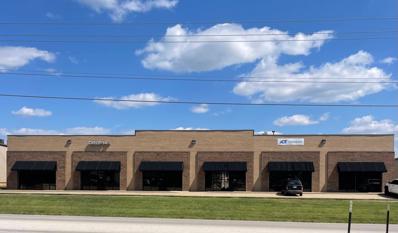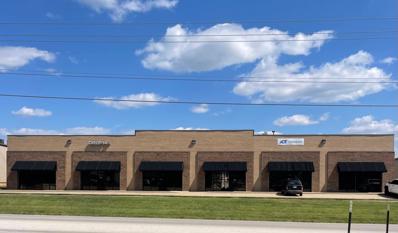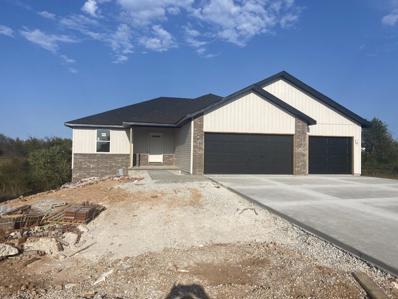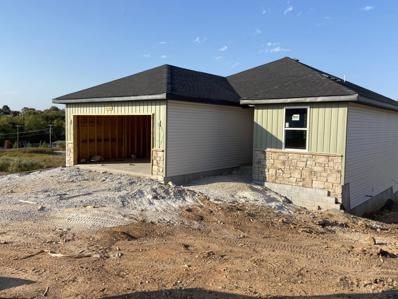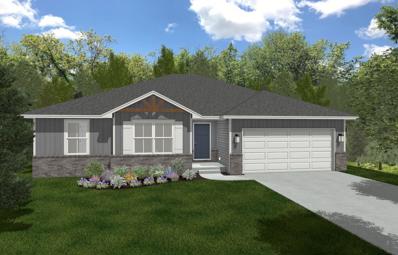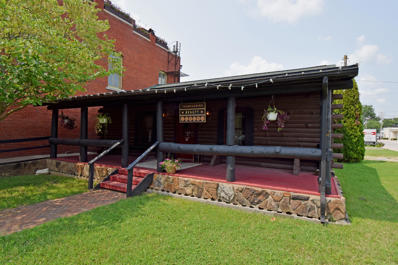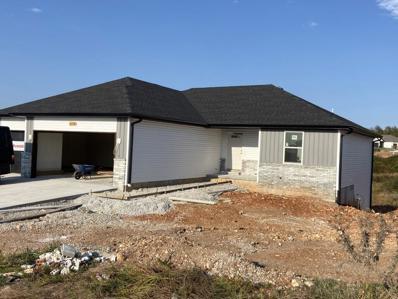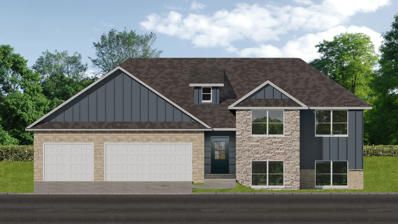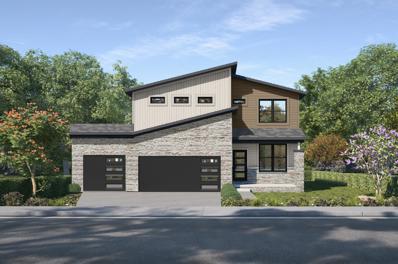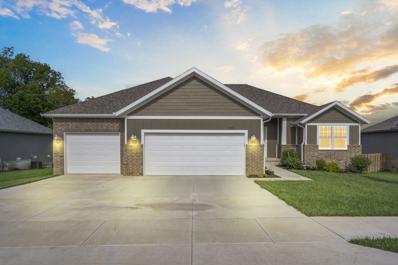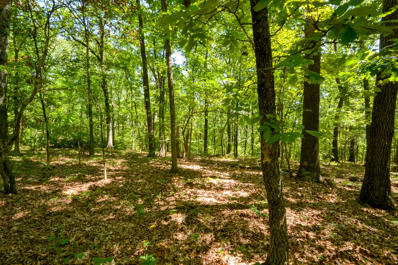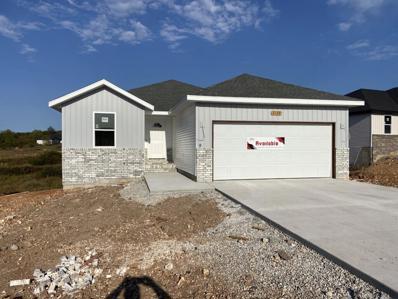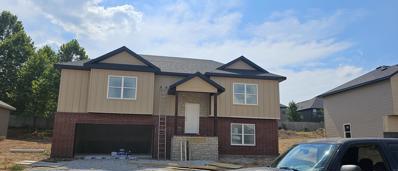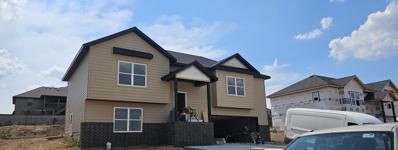Ozark MO Homes for Rent
- Type:
- Land
- Sq.Ft.:
- n/a
- Status:
- Active
- Beds:
- n/a
- Lot size:
- 0.27 Acres
- Baths:
- MLS#:
- 60275862
- Subdivision:
- Knoll Ridge
ADDITIONAL INFORMATION
Build your dream home on a corner lot in a well established and highly desirable neighborhood just minutes from downtown Ozark. Front portion of lot is level with access to utilities and within Ozark schools. Very little through traffic with this lot. Broker is owner.
$350,000
3704 N Marlin Drive Ozark, MO 65721
- Type:
- Single Family
- Sq.Ft.:
- 1,700
- Status:
- Active
- Beds:
- 4
- Lot size:
- 0.23 Acres
- Year built:
- 2024
- Baths:
- 2.00
- MLS#:
- 60275859
- Subdivision:
- Eagle Springs
ADDITIONAL INFORMATION
It's time you owned very own Trickel Home! This open concept floor plan will steal your heart! As you walk in you will immediately notice how much space there is for multiple furniture placements, making decorating this home super fun and flexible! Complete with engineered hardwoods in the main living areas, a huge living room, excellent kitchen layout and large laundry room , there's no denying this home flows like the ocean. The primary suite is large with a dreamy ensuite complete with a great sized walk-in closet. Outside does not disappoint, the curb appeal in on point and back faces open land! This neighborhood comes complete with a community pool for all the summertime fun! Let's get you moving into a Trickel today. You won't regret it!
$325,000
803 E Spring Drive Ozark, MO 65721
- Type:
- Single Family
- Sq.Ft.:
- 1,615
- Status:
- Active
- Beds:
- 3
- Lot size:
- 0.28 Acres
- Year built:
- 2000
- Baths:
- 2.00
- MLS#:
- 60275709
- Subdivision:
- Waterford
ADDITIONAL INFORMATION
Don't miss a chance to own this amazing house. This 3 bedroom, 2 bath home with a bonus room is situated in the desirable Waterford subdivision in Ozark, close to the Ozark school and offering easy access to Hwy 65. Inside offers a wide entry with coat closets. Spacious living room with a raised ceilings and corner fireplace making it an ideal space for family time. Kitchen/dining offering formal dinning, spacious kitchen with nice bar area and easy access to the back patio. Great size master bedroom with walk-in closet, double vanity, jetted tub and walk-in shower. Bonus room upstairs can be used for office, play room, movie room and has separate heat & air conditioning. The backyard is perfect for outdoor living, featuring a privacy fence, a pergola, and a large patio. Siding was painted at the end of July. Also master bedroom and bathroom was painted in August. Don't wait and schedule your showing today.
- Type:
- Duplex
- Sq.Ft.:
- 1,599
- Status:
- Active
- Beds:
- 3
- Lot size:
- 0.12 Acres
- Year built:
- 2006
- Baths:
- 2.00
- MLS#:
- 60275680
- Subdivision:
- Deerbrook
ADDITIONAL INFORMATION
Very clean 3 bed 2 bath home just off CC in Ozark MO. Enjoy your private backyard with electric retractable awning.Gas fired fireplace in the living room for quiet evenings at home.All brick and Stone exterior for minimal maintenance and lower utility bills.
$350,000
E 16th St Ozark, MO 65721
- Type:
- Duplex
- Sq.Ft.:
- 2,548
- Status:
- Active
- Beds:
- 4
- Lot size:
- 0.27 Acres
- Year built:
- 2004
- Baths:
- 4.00
- MLS#:
- 60275650
- Subdivision:
- Christian-Not In List
ADDITIONAL INFORMATION
Back ON the Market due to buyers loan falling through! Don't miss out on this chance to invest in Ozark! This property boasts a brand-new roof covering the entire building. Each unit offers an open-concept living space, with a kitchen that provides ample counter and cabinet space. Modern conveniences are ensured with new dishwashers and hot water heaters in both units. Each unit includes two spacious bedrooms and two full bathrooms, with a primary suite that features a generous walk-in closet, combining comfort and style. Step outside to relax on the back patio, perfect for enjoying the outdoors.Situated in the vibrant community of Ozark, home of the Tigers, famous throwed rolls, and the scenic Finley River, this property is truly a gem. Secure this promising investment opportunity today!
$132,500
Colombo Road Ozark, MO 65721
- Type:
- Land
- Sq.Ft.:
- n/a
- Status:
- Active
- Beds:
- n/a
- Lot size:
- 4.99 Acres
- Baths:
- MLS#:
- 60275606
- Subdivision:
- N/A
ADDITIONAL INFORMATION
A slice of Perfection! Welcome to your chance at this lovely 4.99 m/l acres with TREES ! Located in the sought after north Ozark area. Conveniently located within 3 miles to a Grocery, Pharmacy, Farm Store, and an array of coffee shops and restaurants! About 5 minutes to Springfield!! Deed Restrictions prohibit mobile homes and commercial businesses.
$535,000
250 E Sunset Road Ozark, MO 65721
- Type:
- Single Family
- Sq.Ft.:
- 2,006
- Status:
- Active
- Beds:
- 4
- Lot size:
- 5 Acres
- Year built:
- 2024
- Baths:
- 2.00
- MLS#:
- 60275594
- Subdivision:
- Indian Valley
ADDITIONAL INFORMATION
LOCATION AND ACREAGE? This home is located in Northern Ozark, close to schools, shopping and jumping on Hwy 65! Enjoy 5, flat acres and built with quality in mind by Linville Construction! Featuring an open floor plan design with a 3 car garage and covered back porch to enjoy your view. Inside you will find custom Maple cabinets, quartz counter tops in the kitchen and baths, stainless appliances including a gas range and luxury vinyl plank flooring in all of the main living areas for ease. 4 bedrooms which are split with the master suite where you can immerse yourself in a soaking tub and/or use your custom tiled 4 ft shower, double sinks at the vanity and a large walk in closet! The utilities are city water, septic tank, propane gas with a leased tank, (Affordable Propane Co) and Liberty Electric. It's really quiet and beautiful out here, surrounded by lovely homes. Drive out and see for yourself!!
$649,000
145 Countryside Lane Ozark, MO 65721
- Type:
- Single Family
- Sq.Ft.:
- 3,726
- Status:
- Active
- Beds:
- 6
- Lot size:
- 4.05 Acres
- Year built:
- 2003
- Baths:
- 3.00
- MLS#:
- 60275259
- Subdivision:
- Country Tyme
ADDITIONAL INFORMATION
Motivated Sellers!!! The price has come down and so have the interest rates! Come take advantage and tour your dream home on just over 4 acres! This spacious property features 6 bedrooms and 2 living areas, offering ample room for everyone. The home boasts 5 garage stalls, including 2 attached, perfect for all your vehicles and storage needs. With a walkout basement and sunrooms both upstairs and downstairs, you'll enjoy plenty of natural light and serene views. The outdoor area is a nature lover's paradise with shade and tranquility, also a fantastic space that offers potential for customization, perfect for creating your own outdoor oasis or enhancing it to suit your personal needs. This area is ideal for gatherings, making it perfect for entertaining family and friends. Plus, the propane tank is buried and owned, adding convenience and value. Located in the Spokane High School district, this home has it all!
$1,700,000
231 Cedar Stone Ozark, MO 65721
- Type:
- Single Family
- Sq.Ft.:
- 4,328
- Status:
- Active
- Beds:
- 3
- Lot size:
- 19.47 Acres
- Year built:
- 2018
- Baths:
- 4.00
- MLS#:
- 60275208
- Subdivision:
- Christian-Not In List
ADDITIONAL INFORMATION
This stunning property boasts 19.47+/- acres of natural beauty and offers unparalleled opportunities. The main house features 3 beds, 3.5 baths, with a loft area featuring cozy bunk beds, 2nd living area and a bathroom. The cabinets are custom made from reclaimed barn wood and adds to the allure, with quartz countertops and 38'' tall counters enhancing the luxury. Revel in the rustic charm of solid, hand-hewn Douglas Fir beams throughout 2x10 Teton Lodge Pole Pine siding, while enjoying modern amenities like wired surround sound both inside and out. Handicap accessible and thoughtfully designed with wide doors, and a ventless fireplace. With a 22kw generator, water softener, under counter ice maker, additional fridge/freezer combo and central vacuum, convenience meets sophistication in every detail. Perfect property to start or expand your equestrian dreams! Don't miss out on this unique slice of paradise!
- Type:
- Single Family
- Sq.Ft.:
- 3,011
- Status:
- Active
- Beds:
- 5
- Lot size:
- 0.28 Acres
- Year built:
- 2006
- Baths:
- 3.00
- MLS#:
- 60275147
- Subdivision:
- Walnut Crossing
ADDITIONAL INFORMATION
Seller is offering up to an $8,000 CREDIT to buyer for rate buydown, or to offset moving costs or personalizing the home! Welcome to 1208 W Ridgecrest, nestled in the highly sought-after community of Ozark, MO. This stunning home offers the perfect combination of convenience and luxury, ideally situated next to top dining, shopping, and entertainment options.Step inside to discover an open floor plan that seamlessly blends high ceilings with an abundance of natural light, creating a warm and inviting atmosphere perfect for hosting gatherings and enjoying daily life. With 5 spacious bedrooms and 3 full bathrooms, this split floor plan ensures privacy and comfort for everyone in the household.The incredible master suite is a true retreat, featuring a generous bathroom with a relaxing tub and a walk-in closet designed for ample storage. Modern updates throughout the home--including stylish countertops, a chic backsplash, sleek flooring, fresh paint, and contemporary light fixtures--offer a perfect blend of form and function.The full basement provides additional space for family stays or entertaining friends, making it a versatile area for your needs. Enjoy the serenity of nature with no neighbors behind the property, just open land to savor your peaceful surroundings. Don't miss the opportunity to call this exceptional property your home and experience the best of Ozark living!
$1,675,000
202 Ridge Park Ozark, MO 65721
- Type:
- Single Family
- Sq.Ft.:
- 6,650
- Status:
- Active
- Beds:
- 5
- Lot size:
- 4.02 Acres
- Year built:
- 2024
- Baths:
- 5.00
- MLS#:
- 60281807
- Subdivision:
- Ridge View Est
ADDITIONAL INFORMATION
Stunning new construction custom home on 4 acres in Ozark! This beautiful home will have you falling in love with the attention to detail, setting and privacy. Exterior features include very private 18'x36' inground salt water heated pool, large covered back patio and composite deck off the primary bedroom. 3 car side entry garage, custom made mahogany front door, sprinklers in front and rear. As you step in the front door you have a wide entry way with bonus room to the left, could be an office, sitting room, piano room etc. Large living are with tiled gas fireplace and built in cabinets and shelving. 3/4'' high quality engineered hardwood floors throughout the main level. Dream kitchen with custom cabinets, rif sawn island with beautiful quartz countertops and backsplash. Thermador 48'' gas cooktop and pot filler. Kitchen Aid double oven and drawer microwave in the island. Upper and lower cabinet lighting and tons of storage.Pantry ready for secondary refrigerator. Formal dining room with lots of light and lots of windows looking out to the pool. Primary bedroom has sliding doors that lead to the composite deck by the pool. Sky light in the primary bath, heated floors and LED mirrors. Bathrooms feature custom cabinets and quartz countertops with toe kick lighting. Office room with built ins on the main level could be a bedroom as well. Spacious basement with gas fireplace, wet bar, exercise room separated with a barn door. Possible theatre room, safe room and plenty of unfinished storage. Full bathroom and bedroom in the basement. Other features include lift system for septic, 2 A/C units, wired for generator, 75 gallon water heater with recirc pump, delta fixtures, reverse osmosis water system. Call for a showing today and make this your new retreat!
- Type:
- Other
- Sq.Ft.:
- n/a
- Status:
- Active
- Beds:
- n/a
- Lot size:
- 1.6 Acres
- Year built:
- 2009
- Baths:
- 1.00
- MLS#:
- 60274983
ADDITIONAL INFORMATION
Prime location in Ozark! 8,000 sq. ft. of warehouse/office/retail space. Numerous possibilities with a great location to match. Available 10/1/2024.
$2,250,000
N 22nd Street Ozark, MO 65721
- Type:
- Other
- Sq.Ft.:
- n/a
- Status:
- Active
- Beds:
- n/a
- Lot size:
- 0.73 Acres
- Year built:
- 2009
- Baths:
- 2.00
- MLS#:
- 60274982
ADDITIONAL INFORMATION
Prime location just off Highway CC & Highway 65 in Ozark! Perfect for an owner-user that wants some investment income. 8000 sq. ft. vacant office/retail/warehouse space with the remaining 4000 sq. ft. leased to a national tenant.
- Type:
- Single Family
- Sq.Ft.:
- 3,487
- Status:
- Active
- Beds:
- 3
- Lot size:
- 0.25 Acres
- Baths:
- 2.00
- MLS#:
- 60274830
- Subdivision:
- Creek Bridge
ADDITIONAL INFORMATION
Unlock Up to $15,000 in Builder's Incentives! Use this incredible offer towards upgrades, closing costs, or rate buy-down. Welcome to your dream home in beautiful Ozark, Missouri! This stunning 3-bedroom, 2-bathroom home features an unfinished walk-out basement and offers over 1500 sq ft lower level space, giving any growing family endless options. This home will provide a perfect space for entertaining or relaxing with family. The open-concept design seamlessly connects the modern kitchen, and ample counter space, to the inviting living and dining areas. The primary suite is a serene retreat with an ensuite bathroom featuring double vanities, and a walk-in shower. The unfinished basement offers a variety of options, whether you need a additional bedrooms, home office, gym, or a cozy media room. Step outside to enjoy your private backyard, perfect for summer barbecues. Located in a friendly and sought-after community, this home is close to top-rated schools, shopping, dining, and all the natural beauty Ozark has to offer. Don't miss this opportunity to make this exquisite home yours. Schedule a tour today and take advantage of up to $15,000 in builder's incentives!
- Type:
- Single Family
- Sq.Ft.:
- 2,385
- Status:
- Active
- Beds:
- 4
- Lot size:
- 0.33 Acres
- Baths:
- 3.00
- MLS#:
- 60274754
- Subdivision:
- Creek Bridge
ADDITIONAL INFORMATION
Unlock Up to $15,000 in Builder's Incentives! Use this incredible offer towards upgrades, closing costs, or rate buy-down. Welcome to your dream home in beautiful Ozark, Missouri! This stunning 4-bedroom, 3-bathroom home features a walk-out basement and offers over 1,000 sq ft of luxurious living space. Step inside to discover two spacious living areas, perfect for entertaining or relaxing with family. The open-concept design seamlessly connects the modern kitchen, and ample counter space, to the inviting living and dining areas. The primary suite is a serene retreat with an ensuite bathroom featuring double vanities, and a walk-in shower. Two additional bedrooms provide plenty of space for family or guests, with another full bathroom ensuring comfort for everyone. The walk-out basement offers endless possibilities, whether you need a home office, gym, or a cozy media room. Step outside to enjoy your private backyard, perfect for summer barbecues. Located in a friendly and sought-after community, this home is close to top-rated schools, shopping, dining, and all the natural beauty Ozark has to offer. Don't miss this opportunity to make this exquisite home yours. Schedule a tour today and take advantage of up to $15,000 in builder's incentives!
- Type:
- Single Family
- Sq.Ft.:
- 1,578
- Status:
- Active
- Beds:
- 3
- Lot size:
- 0.27 Acres
- Baths:
- 2.00
- MLS#:
- 60274744
- Subdivision:
- Creek Bridge
ADDITIONAL INFORMATION
Unlock Up to $10,000 in Builder's Incentives! Use this incredible offer towards upgrades, closing costs, or rate buy-down. Welcome to your dream home in beautiful Ozark, Missouri! This stunning 3-bedroom, 2-bathroom home features a most functional layout. Step inside to discover a spacious living area, perfect for entertaining or relaxing with family. The open-concept design seamlessly connects the modern kitchen, and ample counter space, to the inviting living and dining areas. The primary suite is a serene retreat with an ensuite bathroom featuring double vanities, and a walk-in shower. Step outside to enjoy your private backyard, perfect for summer barbecues. Located in a friendly and sought-after community, this home is close to top-rated schools, shopping, dining, and all the natural beauty Ozark has to offer. Don't miss this opportunity to make this exquisite home yours. Schedule a tour today and take advantage of up to $10,000 in builder's incentives!
- Type:
- Retail
- Sq.Ft.:
- n/a
- Status:
- Active
- Beds:
- n/a
- Lot size:
- 0.09 Acres
- Year built:
- 1988
- Baths:
- 1.00
- MLS#:
- 60274727
ADDITIONAL INFORMATION
Located right on the NE corner of the Ozark Historic Square, this landmark location features exterior elements that reflect the attraction of the surrounding Ozark mountains. Suitable for retail or office space, this building is well known in the community for it's unique cabin appeal and design.
- Type:
- Single Family
- Sq.Ft.:
- 2,869
- Status:
- Active
- Beds:
- 5
- Lot size:
- 0.31 Acres
- Year built:
- 2024
- Baths:
- 3.00
- MLS#:
- 60274573
- Subdivision:
- Creek Bridge
ADDITIONAL INFORMATION
Unlock Up to $15,000 in Builder's Incentives! Use this incredible offer towards upgrades, closing costs, or rate buy-down. Welcome to your dream home in beautiful Ozark, Missouri! This stunning 5-bedroom, 3-bathroom home features a walk-out partially finished basement. Step inside to discover a spacious living area, perfect for entertaining or relaxing with family. The open-concept design seamlessly connects the modern kitchen, and ample counter space, to the inviting living and dining areas. The primary suite is a serene retreat with an ensuite bathroom featuring double vanities, and a walk-in shower. Two additional bedrooms provide plenty of space for family or guests, with one more full bathroom ensuring everyone's comfort. The walk-out basement offers endless possibilities, whether you need a home office, gym, or a cozy media room. Step outside to enjoy your private backyard, perfect for summer barbecues. Located in a friendly and sought-after community, this home is close to top-rated schools, shopping, dining, and all the natural beauty Ozark has to offer. Don't miss this opportunity to make this exquisite home yours. Schedule a tour today and take advantage of up to $15,000 in builder's incentives
Open House:
Monday, 11/25 10:00-5:00PM
- Type:
- Single Family
- Sq.Ft.:
- 2,920
- Status:
- Active
- Beds:
- 5
- Lot size:
- 0.25 Acres
- Year built:
- 2024
- Baths:
- 4.00
- MLS#:
- 60274471
- Subdivision:
- Eagle Springs
ADDITIONAL INFORMATION
The 5-bedroom Manchester offers a flexible floorplan with countless ways to enjoy its expansive square footage. Upon entering the main living level, you are greeted by an open Kitchen/Dining Area/Family Room with access to the rear patio, creating the perfect hub for daily living and entertaining. From this central space, you can either ascend a few steps to the upper level, where you'll find the primary suite with its own bathroom and walk-in closet, plus two additional bedrooms and another full bath, or descend a few steps to the lower level. The lower level accommodates two more bedrooms, a full bath, and a spacious living area, ideal for games, movies, and parties. With three-and-a-half baths and thoughtful design, this home effortlessly accommodates large families and guests with style.
$349,995
2613 W Pigeon Drive Ozark, MO 65721
Open House:
Monday, 11/25 1:00-5:00PM
- Type:
- Single Family
- Sq.Ft.:
- 2,059
- Status:
- Active
- Beds:
- 4
- Lot size:
- 0.25 Acres
- Year built:
- 2024
- Baths:
- 3.00
- MLS#:
- 60274460
- Subdivision:
- Eagle Springs
ADDITIONAL INFORMATION
The Manhattan design is a study in versatility. For the cook who wants to remain connected to their family and guests, the Manhattan's open Kitchen/Dining Area/Great Room is just the thing. Convenience meets great design in the Master Suite, with its two-room private bath, huge walk-in closet, and a walk-in shower. There is an additional 3 bedrooms and laundry room on the second floor to accommodate larger families and guests alike. This home comes complete with a three car garage.
$340,000
2125 Buckhorn Road Ozark, MO 65721
- Type:
- Single Family
- Sq.Ft.:
- 1,664
- Status:
- Active
- Beds:
- 3
- Lot size:
- 0.28 Acres
- Year built:
- 2022
- Baths:
- 2.00
- MLS#:
- 60274382
- Subdivision:
- Elk Valley Est
ADDITIONAL INFORMATION
This stunning, newly built home from 2022 offers a perfect mix of modern design and comfortable living. Located in a quiet neighborhood, this 3-bedroom, 2-bathroom home features an open floor plan that connects the living, dining, and kitchen areas, creating an inviting space for both relaxation and entertaining.The kitchen comes with custom cabinetry, granite countertops, stainless steel appliances, and a generously sized pantry. The dining combo offers the perfect spot for family meals or casual get-togethers.Enjoy the luxury of engineered hardwood flooring throughout, adding warmth and elegance to every room. The spacious master suite includes a bathroom, while the additional bedrooms offer ample space for family or guests.Outside, you'll love the covered front porch, ideal for morning coffee or evening relaxation. The 3-car garage provides plenty of room for vehicles and storage.This beautiful home is a must-see! Don't miss the chance to make it yours.
$426,000
Wood Thrush Lane Ozark, MO 65721
- Type:
- Land
- Sq.Ft.:
- n/a
- Status:
- Active
- Beds:
- n/a
- Lot size:
- 70.8 Acres
- Baths:
- MLS#:
- 60274336
- Subdivision:
- Christian-Not In List
ADDITIONAL INFORMATION
The hills and hollows of the Ozark Mountains are an enchanting place. They're a place of extensive forests with towering oaks, and a place full of springs and ancient stone and clear cold streams. In short, they're a place to fall in love with and explore, whether with a walking stick or trekking pole among the springtime dogwoods or with a bow or rifle among the vibrant colors and rustling leaves of autumn. Tucked into the wooded hills of central Christian County you'll find Wood Thrush Lane, and just off of this rural roadway lies 71+/- acres of wooded paradise cloaked with oaks and hickories in the overstory and soft mosses and ferns near the ground. A nice side by side trail winds over and through the rolling hills and creek bottom, allowing good access to the main ridges crossing through the parcel as it course up and down the wooded slopes.Plenty of deer and turkeys call this property home, and it also affords good opportunities to spot a black bear, as many have been seen on and near this land cruising through the woods seeking food and shelter. Myriad woodland plants emerge from the forest floor, offering the promise of an excellent response for a new owner with an interest in prescribed burning to improve the wildlife habitat. And if this property itself doesn't offer quite enough room to roam, thousands of additional acres are available for exploration on the Mark Twain National Forest land that's accessible along the property's eastern boundary.Buyers looking for a secluded build site for a home in the woods should give this one a closer look as well. With rural electric service available along the road and a fairly flat ridgetop in the southwest corner, you could experience life in the forest, well buffered from the hectic pace of the city, where you'll hear more whippoorwills and owls than cars.
- Type:
- Single Family
- Sq.Ft.:
- 2,385
- Status:
- Active
- Beds:
- 4
- Lot size:
- 0.24 Acres
- Year built:
- 2024
- Baths:
- 2.00
- MLS#:
- 60274243
- Subdivision:
- Creek Bridge
ADDITIONAL INFORMATION
Unlock Up to $15,000 in Builder's Incentives! Use this incredible offer towards upgrades, closing costs, or rate buy-down. Welcome to your dream home in beautiful Ozark, Missouri! This stunning 4-bedroom, 3-bathroom home features a walk-out basement and offers over 2,000 sq ft of luxurious living space. Step inside to discover two spacious living areas, perfect for entertaining or relaxing with family. The open-concept design seamlessly connects the modern kitchen, and ample counter space, to the inviting living and dining areas. The primary suite is a serene retreat with an ensuite bathroom featuring double vanities, and a walk-in shower. Three additional bedrooms provide plenty of space for family or guests, with two more full bathrooms ensuring everyone's comfort. The walk-out basement offers endless possibilities, whether you need a home office, gym, or a cozy media room. Step outside to enjoy your private backyard, perfect for summer barbecues. Located in a friendly and sought-after community, this home is close to top-rated schools, shopping, dining, and all the natural beauty Ozark has to offer. Don't miss this opportunity to make this exquisite home yours. Schedule a tour today and take advantage of up to $15,000 in builder's incentives!
$354,900
2696 W Osprey Ozark, MO 65721
- Type:
- Single Family
- Sq.Ft.:
- 2,020
- Status:
- Active
- Beds:
- 4
- Lot size:
- 0.25 Acres
- Year built:
- 2024
- Baths:
- 3.00
- MLS#:
- 60274165
- Subdivision:
- Eagle Springs
ADDITIONAL INFORMATION
Brand new! Appr 2020 sq ft ! North side of Ozark!! Only a few min to Hwy 65/CC So much room! ! Versatile plan allows an (optional) 4th BR or a 2nd living area Measuring13x15;Perfect for either. 3 baths. 0 sq ft ! North side of Ozark!! Only a few min to Hwy 65/CC So much room! ! Versatile plan allows an (optional) 4th BR or a 2nd living area Measuring13x15;Perfect for either. 3 baths. Backing to the south, you can enjoy your morning coffee from your screened, covered deck ! Equipped with a sound system at no additional charge as well! The main level offers an open floor plan. Master bedroom with tiled,step in shower ,dual vanities and spacious walk-in closet with wooden shelving and a built-in dresser!Also, a 2nd BR, full bath . on the main level. The lower level offers a family room (or 4th BR). a third Bedroom,measuring 10x15 , a full bath, an oversized laundry room and high ceilings thru out majority of the home !The garage has (approx) 6 ft additional room for exercise equip, work bench, hobbies etc. (25' deep) The lower level offers a large family room (or 4th BR). a third Bedroom,measuring 10x15 , a full bath, an oversized laundry room and high ceilings thru out majority of the home !The garage has (approx) 6 ft additional room for exercise equip, work bench, hobbies etc. (25' deep) The cabinetry is white and includes a built-in pantry, roll-out drawers in cabinetry and an area for the trash can located in the island..Beautiful granite, stainless steel appliances with gas range , Dishwasher, disposal, & microwave are all included.Tile in baths/laundry,. Luxury vinyl plank in living areas,,kitchen, hallways,carpet in bedrooms and closets. Interior color is neutral colors to welcome the natural light to pour in! Buyers to verify school districts. This development include
$354,900
2708 W Osprey Ozark, MO 65721
- Type:
- Single Family
- Sq.Ft.:
- 2,020
- Status:
- Active
- Beds:
- 4
- Lot size:
- 0.25 Acres
- Year built:
- 2024
- Baths:
- 3.00
- MLS#:
- 60274162
- Subdivision:
- Eagle Springs
ADDITIONAL INFORMATION
Brand new! Appr 2020 sq ft ! North side of Ozark!! Only a few min to Hwy 65/CC So much room! ! Versatile plan allows an (optional) 4th BR or a 2nd living area Measuring13x15;Perfect for either. 3 baths. Backing to the south, you can enjoy your morning coffee from your screened, covered deck ! Equipped with a sound system at no additional charge as well! The main level offers an open floor plan. Master bedroom with tiled,step in shower ,dual vanities and spacious walk-in closet with wooden shelving and a built-in dresser!Also, a 2nd BR, full bath . on the main level. The lower level offers a family room (or 4th BR). a third Bedroom,measuring 10x15 , a full bath, an oversized laundry room and high ceilings thru out majority of the home !The garage has (approx) 6 ft additional room for exercise equip, work bench, hobbies etc. (25' deep) The cabinetry is stained and includes a built-in pantry, roll-out drawers in cabinetry and an area for the trash can located in the island..Beautiful granite, stainless steel appliances with gas range , Dishwasher, disposal, and range/microwave are all included.Tile in baths/laundry,. Luxury vinyl plank in living areas,,kitchen, hallways, carpet in bedrooms and closets. Interior color is neutral colors to welcome the natural light to pour in! Buyers to verify school districts. This development includes a pool, (already in and fenced), irrigation and sodded yards with a landscaped area in the front.

Ozark Real Estate
The median home value in Ozark, MO is $273,200. This is lower than the county median home value of $281,100. The national median home value is $338,100. The average price of homes sold in Ozark, MO is $273,200. Approximately 62.49% of Ozark homes are owned, compared to 31.96% rented, while 5.55% are vacant. Ozark real estate listings include condos, townhomes, and single family homes for sale. Commercial properties are also available. If you see a property you’re interested in, contact a Ozark real estate agent to arrange a tour today!
Ozark, Missouri has a population of 20,874. Ozark is more family-centric than the surrounding county with 44.16% of the households containing married families with children. The county average for households married with children is 39.16%.
The median household income in Ozark, Missouri is $62,169. The median household income for the surrounding county is $69,212 compared to the national median of $69,021. The median age of people living in Ozark is 33.4 years.
Ozark Weather
The average high temperature in July is 87.7 degrees, with an average low temperature in January of 20.2 degrees. The average rainfall is approximately 45.7 inches per year, with 13.3 inches of snow per year.
