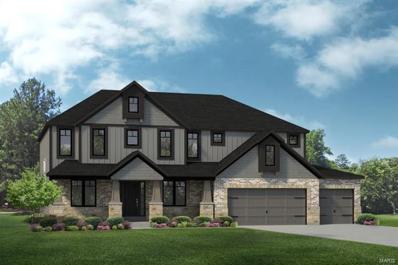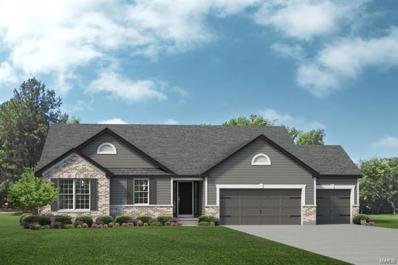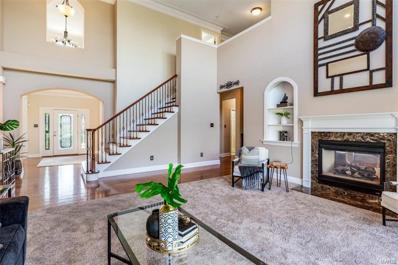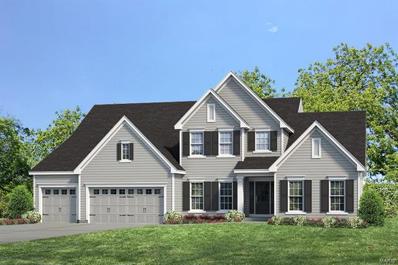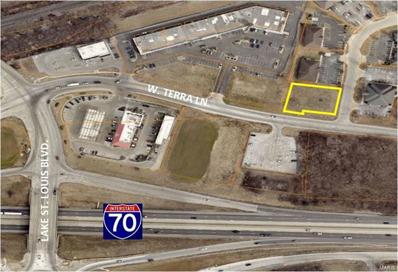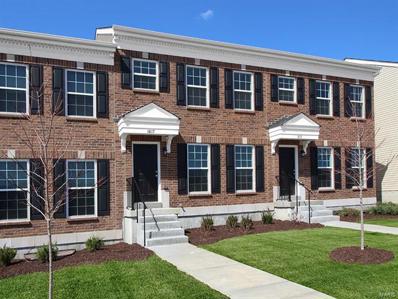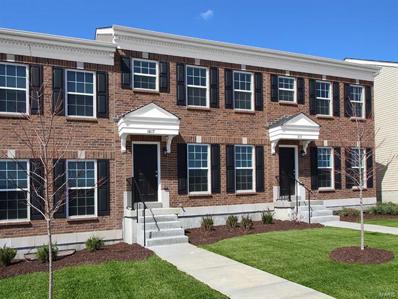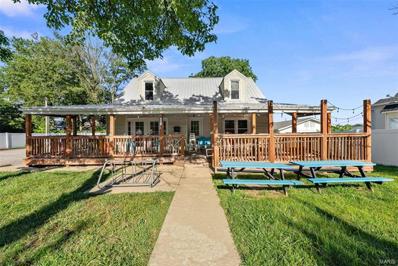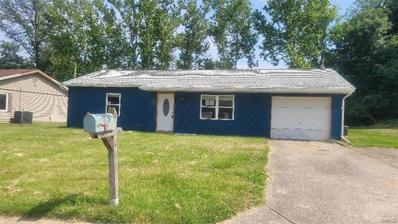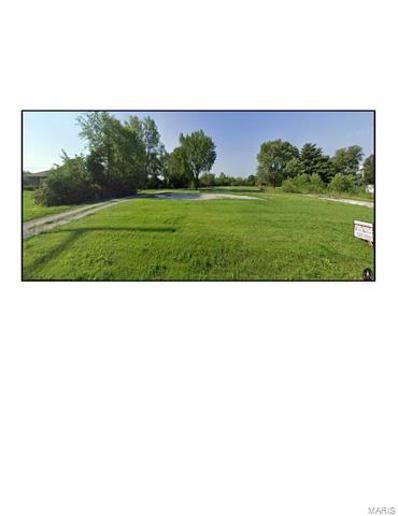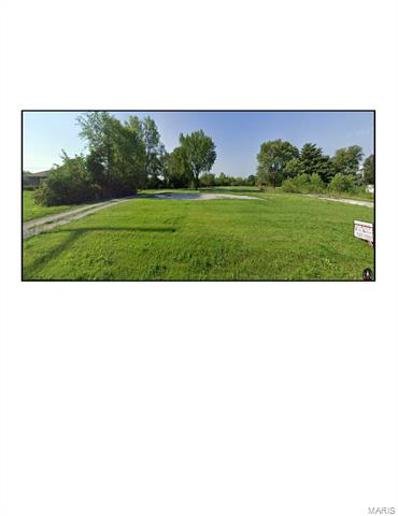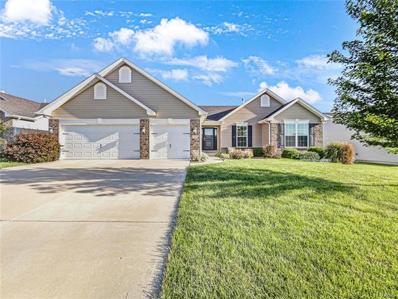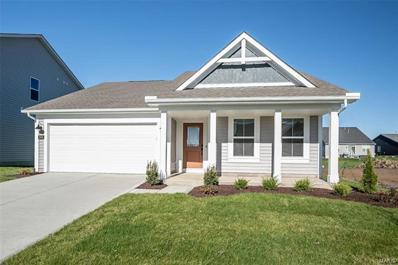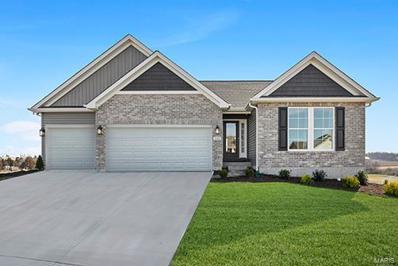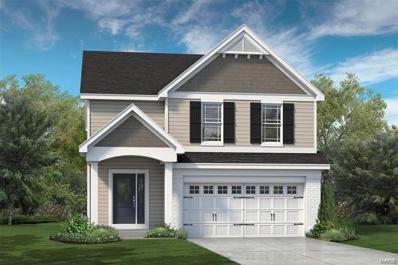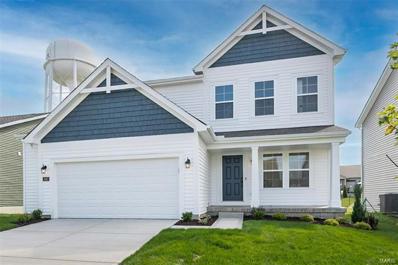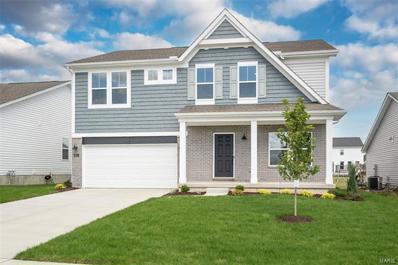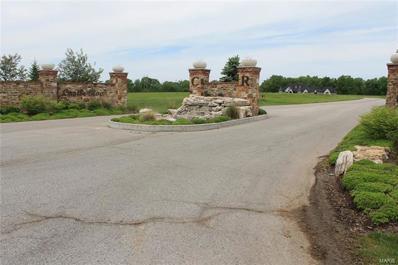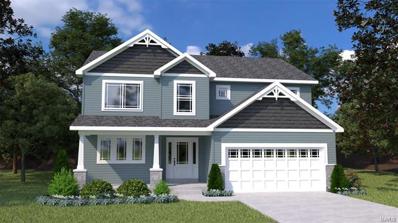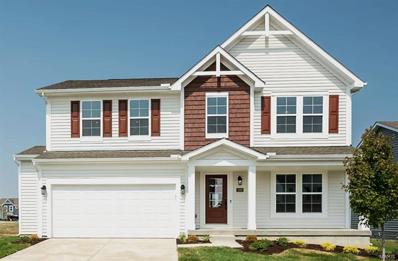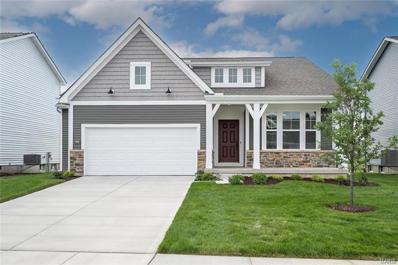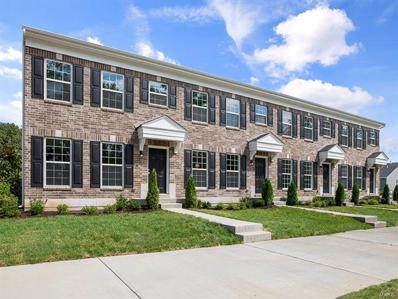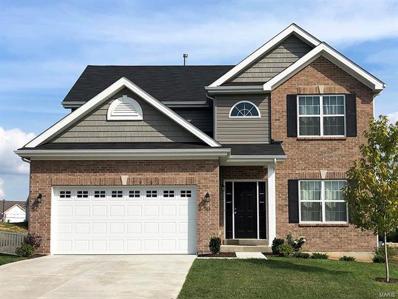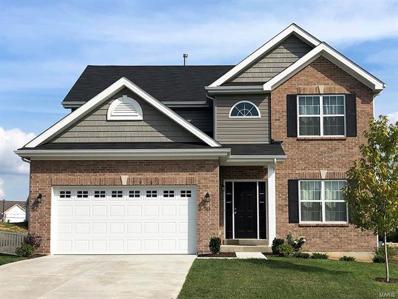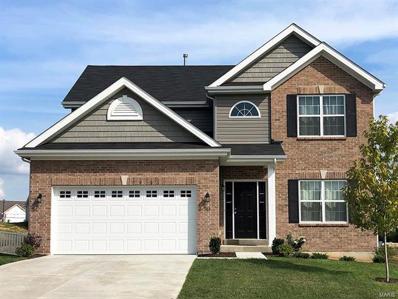O Fallon MO Homes for Rent
- Type:
- Other
- Sq.Ft.:
- n/a
- Status:
- Active
- Beds:
- 4
- Baths:
- 3.00
- MLS#:
- 24045798
- Subdivision:
- The Enclave At Brookside
ADDITIONAL INFORMATION
Welcome to Lombardo Homes at The Enclave at Brookside, where luxury and comfort meet in this premier O' Fallon community. Discover the The Forest two- story home with 4 bedrooms, 2.5 bathrooms, and nearly 3000 sq. ft. of living space before any customization. Interior features include a family entry, 2nd floor laundry room, 2 Sty great room that opens to the spacious kitchen and nook, master suite with a private full bath and huge walk-in closet, three secondary bedrooms with walk-in closets, and a three-car garage At Lombardo Homes, we offer a personalized experience tailored to your unique vision, guiding you through options to customize your dream home, your options to customize are unlimited! *** Please note that this is the Base Price for FOREST floor plan***
- Type:
- Other
- Sq.Ft.:
- n/a
- Status:
- Active
- Beds:
- 3
- Baths:
- 3.00
- MLS#:
- 24045776
- Subdivision:
- The Enclave At Brookside
ADDITIONAL INFORMATION
Welcome to Lombardo Homes at The Enclave at Brookside, where luxury and comfort meet in this premier community. Discover the The Augusta is a ranch home with 3 bedrooms, 2.5 bathrooms, and more than 2,100 sq. ft. of living space. Interior features include a great room that opens to the kitchen and nook, family entry with laundry room, master suite with a private full bath and walk-in closet, two secondary bedrooms, and a three-car garage. At Lombardo Homes, we offer a personalized experience tailored to your unique vision, guiding you through options to customize your dream home, your options to customize are unlimited! *** Please note that this is the Base Price for AUGUSTA floor plan***
- Type:
- Single Family
- Sq.Ft.:
- 4,923
- Status:
- Active
- Beds:
- 5
- Lot size:
- 0.41 Acres
- Year built:
- 2005
- Baths:
- 5.00
- MLS#:
- 24043018
- Subdivision:
- Magnolia Village E
ADDITIONAL INFORMATION
Welcome to this exquisite 1.5-story home in the prestigious Manors at Magnolia! Step into the grand entry foyer leading to a 2-story great room with built-in bookcases & cozy gas fireplace. Enjoy the vaulted ceiling & box bay window in the den. Gourmet kitchen boasts staggered 42" cabinets with granite countertops, butler's pantry, breakfast room and separate dining room. Convenience is key with a main-level laundry. Hearth room, with its' gas fireplace & gleaming hardwood floors, offers a perfect gathering spot. Retreat to the primary suite with a luxury spa-like bath & walk-in closet. The 4th bedroom has a private bath, while bedrooms 2 & 3 share a Jack & Jill bath. Walk-out lower level is beautifully finished with a rec room, guest bedroom & full bath. Additional features include a 3-car garage, 3 HVAC units, 2 electric panels & new roof. Enjoy beautiful landscaping with lush gardens visible from the maintenance-free deck or enclosed sunroom, all surrounded by a wrought iron fence.
- Type:
- Other
- Sq.Ft.:
- 3,840
- Status:
- Active
- Beds:
- 4
- Baths:
- 4.00
- MLS#:
- 24043943
- Subdivision:
- Harvest - Heritage
ADDITIONAL INFORMATION
New Construction by Fischer and Frichtel in the amazing Harvest neighborhood! Conveniently located in O Fallon, this multi-builder community offers spectacular amenities include 47 AC of common ground, a 13+ AC town square, lakes, dog parks, food truck court, farmers market, orchards, pumpkin patch, community garden, pickle ball courts, bocce ball courts, playgrounds, nature play area w/water feature, civic lawn area and more. Students will attend desirable Wentzville schools. The Heritage Collection of single family homes inc ranch, 1.5 and 2 story plans ranging from 2,081-3,840 s/f. Quality-built to Fischer and Frichtels exacting standards, these homes feature flexible living spaces, spacious owners suites and 3-car garages. Standard features inc 42 inch cabinets (painted or stained), soft close cabinetry, granite c-tops, oversized islands, 9 ft ceilings, gas FP, hardwood flooring, arch shingles and low E windows. Amazing location and outstanding construction by Fischer and Frichtel!
ADDITIONAL INFORMATION
Easy access off I-70 Nice business park Surrounded by:Roof tops, Restaurants & Businesses
- Type:
- Other
- Sq.Ft.:
- n/a
- Status:
- Active
- Beds:
- 3
- Baths:
- 3.00
- MLS#:
- 24042245
- Subdivision:
- Harvest Townhomes
ADDITIONAL INFORMATION
McBride Homes brand new row home 3BR 2.5BA will be ready this winter! End unit! Ideal for your lifestyle, main floor has a large living room w/ceiling fan & extra window option that enhances natural light. The kitchen has a center island/breakfast bar, painted white 42” cabinets, stainless steel GE appliances & quartz countertops. Large breakfast room w/sliding glass door w/optional extra windows, along w/powder room & wood laminate flooring. 2nd floor features 3 large bedrooms w/walkin closets, a loft & 2 full baths, plus laundry area & linen closet. Full basement with ¾ bath roughin & 1 car rear-entry garage. Low maintenance community w/irrigation system for your yard! Harvest features nature play area w/water feature, 13+ acre town square & civic lawn area, food truck court, orchards & pumpkin patch, community gardens, pickle ball & bocce ball courts, playgrounds, trails & more! Enjoy peace of mind w/ 10 year builders warranty & incredible customer service! Similar Photos Shown.
- Type:
- Other
- Sq.Ft.:
- n/a
- Status:
- Active
- Beds:
- 3
- Baths:
- 3.00
- MLS#:
- 24042235
- Subdivision:
- Harvest Townhomes
ADDITIONAL INFORMATION
McBride Homes brand new row home 3BR 2.5BA will be ready this winter! End unit! Ideal for your lifestyle, the main floor features a spacious living room w/ceiling fan and an extra window option that enhances natural light. The kitchen has a center island/breakfast bar, painted white 42” cabinets, stainless steel GE appliances & quartz countertops. Lg breakfast room w/sliding glass door, powder rm, & wood laminate flooring complete the main floor. 2nd floor features 3 large bedrooms w/walkin closets & two full baths, plus laundry area & linen closet. Full basement with ¾ bath rough in & 1 car rear-entry garage. Low maintenance community w/irrigation system for your yard! Harvest features nature play area w/water feature, 13+ acre town square & civic lawn area, food truck court, orchards & pumpkin patch, community gardens, pickle ball & bocce ball courts, playgrounds, trails & more! Enjoy peace of mind w/10 year builders warranty & incredible customer service! Similar Photos Shown.
$549,000
111 N Main Street O'Fallon, MO 63366
- Type:
- General Commercial
- Sq.Ft.:
- n/a
- Status:
- Active
- Beds:
- n/a
- Lot size:
- 0.48 Acres
- Year built:
- 1952
- Baths:
- MLS#:
- 24040725
ADDITIONAL INFORMATION
LOCATION LOCATION LOCATION - Excellent opportunity for your small business with over 20,000 cars per day in a high traffic location on Main St. O'Fallon, just across from the old City Hall building. This is set up for a great restaurant, private office, or your next coffee/brew house! Property is zoned C-2 and has quick I-70/Hwy K access. The property has a fantastic parking lot with a drive thru and rear exit/entry. Come see it today!
- Type:
- Single Family
- Sq.Ft.:
- n/a
- Status:
- Active
- Beds:
- 3
- Lot size:
- 0.25 Acres
- Year built:
- 1963
- Baths:
- 1.00
- MLS#:
- 24037749
- Subdivision:
- Belleau Lake
ADDITIONAL INFORMATION
Hud acquired property, case #292-794102. Home is sold "as is" and seller will make no repairs or warranties. Utilities are off, bring a flashlight and show with caution. For current bid periods please check at HudHomeStore.gov Home has potential for you. Add your touches and make this home your own. Home is framed inside for 3 bedrooms, 1 bath, living room, kitchen and utility room. You will enjoy the large back yard that backs to Belleau Lake and the easy access to Hwy 70. All offers are made through HudHomeStore.gov.
- Type:
- General Commercial
- Sq.Ft.:
- n/a
- Status:
- Active
- Beds:
- n/a
- Lot size:
- 1 Acres
- Baths:
- MLS#:
- 24015250
ADDITIONAL INFORMATION
Two (2) 1.0 Acres +/- lots, 7712 AND 7706, near 364 (Page). See MLS#24010869. Road frontage lots near signalized intersection across from Immaculate Conception Church and close to Town Square Center. Vacant Residential. The Property is within the city land-use area showing neighborhood commercial uses for retail, commercial, office, small grocery store, general or specialty stores.
- Type:
- General Commercial
- Sq.Ft.:
- n/a
- Status:
- Active
- Beds:
- n/a
- Lot size:
- 1 Acres
- Baths:
- MLS#:
- 24010869
ADDITIONAL INFORMATION
Two (2) 1.0 Acres +/- lots, 7712 AND 7706, near 364 (Page). See MLS#24015250. Road frontage lots near signalized intersection across from Immaculate Conception Church and close to Town Square Center. Vacant Residential. The Property is within the city land-use area showing neighborhood commercial uses for retail, commercial, office, small grocery store, general or specialty stores.
- Type:
- Single Family
- Sq.Ft.:
- n/a
- Status:
- Active
- Beds:
- 4
- Lot size:
- 0.24 Acres
- Year built:
- 2017
- Baths:
- 3.00
- MLS#:
- 24032968
- Subdivision:
- Riverdale Village C #1
ADDITIONAL INFORMATION
Seller may consider buyer concessions if made in an offer. Welcome to this beautifully property that exudes a sense of home from the moment you walk in. The neutral color scheme creates a welcoming and calming atmosphere, allowing you to personalize the space to your liking. The primary bathroom with double sinks offers convenience and harmony for your daily routine. The kitchen, complete with stainless steel appliances and a stylish accent backsplash, provides functionality and finesse. The kitchen island serves as a practical yet stylish centerpiece. Step outside to the patio and enjoy your private outdoor space, perfect for various activities. This property's attention to detail and casual elegance make it a serene haven for those seeking style, convenience, and a place to their own. Visit this place that could be more than just your next stay, but your forever home.
- Type:
- Single Family
- Sq.Ft.:
- 1,414
- Status:
- Active
- Beds:
- 3
- Lot size:
- 0.21 Acres
- Year built:
- 2024
- Baths:
- 2.00
- MLS#:
- 24032913
- Subdivision:
- Riverdale
ADDITIONAL INFORMATION
Stylish new Beacon Modern Farmhouse plan by Fischer Homes in beautiful Riverdale featuring one floor living with an open concept design. Island kitchen with stainless steel appliances, upgraded cabinetry with 42 inch upper and soft close hinges, durable quartz counters, pantry and walk-out morning room and all open to the spacious family room with tray ceiling. The homeowners bedroom is in the back of this home and includes an en suite with a walk-in shower and walk-in closet. There are 2 additional bedrooms and a full bathroom. 2 bay garage.
- Type:
- Other
- Sq.Ft.:
- n/a
- Status:
- Active
- Beds:
- 3
- Baths:
- 2.00
- MLS#:
- 24029381
- Subdivision:
- Creekside At Sommers
ADDITIONAL INFORMATION
The split-bedroom open concept design of this To-Be-Built Ranch Style Westbrook is just the right size for modern living. The sunlit Great Room and Family Dining Room open into one of the largest Kitchens you will find in a home this size. Plenty of counter space, a spacious Prep Island, Whirlpool appliances and a Walk-in Pantry make this a cook’s dream. The Owner’s Suite features a private Owner’s Bath and large Walk-in Closet. The standard 3-Car Garage opens into the Laundry/Mud Room for the ultimate inconvenience. Two spacious Bedrooms and a Full Bath complete this well-designed floor plan. Options like vaulted ceilings, an open staircase, a fireplace, or bay windows can truly personalize your new home. All Rolwes Company homes include enclosed soffits and fascia, integrated PestShield pest control system, fully sodded yards, and a landscape package. Pictures may vary from actual home constructed. See Sales Representative for all the included features of this home and community.
- Type:
- Other
- Sq.Ft.:
- 2,250
- Status:
- Active
- Beds:
- 3
- Baths:
- 3.00
- MLS#:
- 24027307
- Subdivision:
- Harvest - Villas
ADDITIONAL INFORMATION
New Construction by Fischer and Frichtel in the amazing Harvest neighborhood! This incredible community offers spectacular amenities inc 47 AC of common ground, 13+ AC town square, lakes, dog park, food truck court, farmers market, orchards, pumpkin patch, community garden, pickle ball and bocce ball courts, playgrounds, nature play area w/water feature and civic lawn area. Students will attend desirable Wentzville schools. Fischer and Frichtel proudly present their Villa Collection of free-standing ranch, 1.5 story and 2 story homes. The Villa Collection has 7 plans ranging from 1,347 - 2,250 sq ft. Quality-built to Fischer and Frichtels exacting standards, homeowners will enjoy having their lawn care, landscape maint and snow removal (per ind) included in the low monthly HOA fee. There are excellent standard features combined with a variety of custom options including finished lower levels and screened decks. Superior amenities and outstanding construction by Fischer and Frichtel!
- Type:
- Single Family
- Sq.Ft.:
- 1,842
- Status:
- Active
- Beds:
- 3
- Lot size:
- 0.2 Acres
- Baths:
- 3.00
- MLS#:
- 24027334
- Subdivision:
- Riverdale
ADDITIONAL INFORMATION
RED BOW SALES EVENT—Discover incredible savings on move-in ready homes just in time for the holidays! Don’t wait—these offers won’t last long! Trendy new Wesley Western Craftsman plan by Fischer Homes in beautiful Riverdale. This stylish two-story home includes everything you need for your next home. The kitchen features a large serving island with room for seating, stainless steel appliances, gorgeous cabinetry with 42 inch uppers and soft close hinges, gleaming granite counters, pantry and morning room all open to the large family room. 1st floor laundry room. 1st floor study with double doors. Upstairs homeowners retreat with an en suite with a double bowl vanity, walk-in shower and walk-in closet. There are 2 additional bedrooms each with a walk-in closet, a centrally located hall bathroom and spacious loft. Full basement with full bath rough-in and an expanded 2 bay garage.
- Type:
- Single Family
- Sq.Ft.:
- 2,796
- Status:
- Active
- Beds:
- 4
- Lot size:
- 0.21 Acres
- Baths:
- 3.00
- MLS#:
- 24027313
- Subdivision:
- Riverdale
ADDITIONAL INFORMATION
Trendy new Jensen Coastal Classic plan by Fischer Homes in beautiful Riverdale featuring a welcoming covered front porch. The island kitchen offers stainless steel appliances, upgraded maple cabinetry with 42-inch uppers and soft close hinges, quartz counters, large walk-in pantry, and is open to the walk-out morning room. Large family room with a beautiful linear fireplace. A rec room just off the kitchen could function as a formal dining room. Private study with double doors just off the entry. Upstairs oversized homeowners retreat with an en suite that includes a garden tub, separate shower, and walk-in closet. There are 3 additional bedrooms each with a walk-in closet, 2nd-floor laundry, and a spacious loft. Full unfinished basement with a full bath rough-in and a 2 bay garage.
- Type:
- Land
- Sq.Ft.:
- n/a
- Status:
- Active
- Beds:
- n/a
- Lot size:
- 3.02 Acres
- Baths:
- MLS#:
- 24026839
- Subdivision:
- Castle Rock
ADDITIONAL INFORMATION
Amazing opportunity to build your DREAM LUXURY home. This level lot with over 3 acres provides enough space for ample privacy, a pool or an outdoor entertainers dream backyard. Pick from one of several plans OR customize your new home today and see your vision come to life. There will be a brand new, 80 ac county park across the road.
$438,900
0 Hazel-riverdale St Paul, MO 63366
- Type:
- Other
- Sq.Ft.:
- 2,953
- Status:
- Active
- Beds:
- 4
- Baths:
- 3.00
- MLS#:
- 24025189
- Subdivision:
- Riverdale
ADDITIONAL INFORMATION
The Hazel by Houston Homes, LLC is a 2-story w. 4 BR (up to 6 BR), 2.5 BA, 2-car garage & our impressive standard included features–across 2,953 sf split-level layout. Enter at Foyer w/Flex Room. Flex can be optioned to dining room w/ butler’s pantry. Past the main floor powder room is open kitchen-café-great room. Walk-in pantry, opt. center island, stainless steel appliances, granite countertops, all-wood dovetail kitchen cabinetry w/soft close doors & drawers. 8’ café-great room ceilings w/option to 9’, 11’ or a vault opening to loft above. Take staircase down a half flight to the standard finished lower-level rec room. Another step down to the unfinished basement – option to finish w/ bedroom, bath, or custom space. Upper-level splits between Primary Bedroom w/en suite & convenient laundry + the secondary 3 BR+Loft. Pella windows, coach lights at garage, PestShield, full yard sod, professional landscape package & more. Build a Houston Home. Build a Better Home for a Better Price.
- Type:
- Single Family
- Sq.Ft.:
- 2,256
- Status:
- Active
- Beds:
- 3
- Lot size:
- 0.27 Acres
- Baths:
- 3.00
- MLS#:
- 24023756
- Subdivision:
- Riverdale
ADDITIONAL INFORMATION
Trendy new Yosemite Western Craftsman plan by Fischer Homes in beautiful Riverdale featuring a welcoming covered front porch. Once inside you'll find a formal living room that could function as a formal dining or study. Open concept design with an island kitchen with stainless steel appliances, upgraded cabinetry with 42 inch uppers and soft close hinges, gleaming granite counters, walk-in pantry and walk-out morning room and all open to the large family room. Upstairs is the oversized homeowners retreat with an en suite with a garden tub, separate shower and walk-in closet. There are 2 additional bedrooms each with a walk-in closet, a centrally located hall bathroom, HUGE loft and convenient 2nd floor laundry room. Full basement with full bath rough-in and an expanded 2 bay garage.
- Type:
- Single Family
- Sq.Ft.:
- 1,732
- Status:
- Active
- Beds:
- 3
- Lot size:
- 0.19 Acres
- Baths:
- 2.00
- MLS#:
- 24023712
- Subdivision:
- Riverdale
ADDITIONAL INFORMATION
Gorgeous new DaVinci Coastal Cottage plan by Fischer Homes in beautiful Riverdale featuring a welcoming covered front porch. Open concept design with a well appointed island kitchen with stainless steel appliances, upgraded cabinetry with 42-inch uppers and soft close hinges, gleaming granite counters, walk-in pantry and walk-out morning room and all open to the oversized family room with tray ceiling. Tucked away homeowners retreat includes an en suite with a garden tub, walk-in shower and large walk-in closet. There are 2 additional bedrooms with a full bathroom in between. Full basement with a full bath rough-in and an expanded 2-bay garage.
- Type:
- Other
- Sq.Ft.:
- n/a
- Status:
- Active
- Beds:
- 3
- Baths:
- 3.00
- MLS#:
- 24023292
- Subdivision:
- Harvest Townhomes
ADDITIONAL INFORMATION
McBride Homes brand new row home 3BR 2.5BA and will be ready this fall! This floorplan is perfect for your lifestyle! Main floor features a large living room with 2 windows that opens to the kitchen w/ center island & breakfast bar. Kitchen also features dark 42” cabinets, stainless steel appliances & quartz countertops. Large breakfast room w/ sliding glass doors, powder room, & wood laminate flooring throughout. Second floor features 3 large bedrooms and 2 full baths, plus laundry area & linen closet. Full basement with ¾ bath rough in & 1 car rear-entry garage. Low maintenance community w/ irrigation system for your yard! Harvest features nature play area w/ water feature, 13+ acre town square & civic lawn area, food truck court, orchards & pumpkin patch, community gardens, pickle ball & bocce ball courts, playgrounds, trails & more! Enjoy peace of mind w/ McBride Homes 10 year builders warranty & incredible customer service! Similar Photos Shown.
- Type:
- Other
- Sq.Ft.:
- n/a
- Status:
- Active
- Beds:
- 4
- Baths:
- 3.00
- MLS#:
- 24023240
- Subdivision:
- Westhaven
ADDITIONAL INFORMATION
Pre-Construction. To Be Built Home ready to personalize into your dream home! BASE PRICE and PHOTOS are for 4BR, 2.5BA Royal II Two Story. Pricing will vary depending on interior/exterior selections. This flexible two story home offers plenty of living space! The main floor is great for entertaining, with a kitchen that opens to the breakfast room and family room, plus a formal dining room for additional space. Second floor features the master suite with private bath and 3 secondary bedrooms with hall bath. Additional selections include luxury kitchen or a luxury master bath. The Royal II includes 2 car garage, main floor laundry, and more! Additional personal selections may include bay windows, fireplace, or great room window wall. Enjoy incredible customer service and McBride Homes' 10 year builders warranty! Westhaven is located off Peine Rd in the Wentzville School District, just minutes from Hwy 61. Display photos shown.
- Type:
- Other
- Sq.Ft.:
- n/a
- Status:
- Active
- Beds:
- 4
- Baths:
- 3.00
- MLS#:
- 24023151
- Subdivision:
- Wildflower Manor
ADDITIONAL INFORMATION
Pre-Construction. To Be Built Home ready to personalize into your dream home! BASE PRICE and PHOTOS are for 4BR, 2.5BA Royal II Two Story. Pricing will vary depending on interior/exterior selections. This flexible two story home offers plenty of living space! The main floor is great for entertaining, with a kitchen that opens to the breakfast room and family room, plus a formal dining room for additional space. Second floor features the master suite with private bath and 3 secondary bedrooms with hall bath. Additional selections include luxury kitchen or a luxury master bath. The Royal II includes 2 car garage, main floor laundry, and more! Additional personal selections may include bay windows, fireplace, or great room window wall. Enjoy incredible customer service and McBride Homes' 10 year builders warranty! Wildflower amenities include a sports court, pavilion with picnic tables, fire pit, pickle ball courts, and BBQ pits. Display photos shown.
- Type:
- Other
- Sq.Ft.:
- n/a
- Status:
- Active
- Beds:
- 4
- Baths:
- 3.00
- MLS#:
- 24023107
- Subdivision:
- Prairie Wind
ADDITIONAL INFORMATION
Pre-Construction. To Be Built Home ready to personalize into your dream home! BASE PRICE and PHOTOS are for 4BR, 2.5BA Royal II Two Story. Pricing will vary depending on interior/exterior selections. This flexible two story home offers plenty of living space! The main floor is great for entertaining, with a kitchen that opens to the breakfast room and family room, plus a formal dining room for additional space. Second floor features the master suite with private bath and 3 secondary bedrooms with hall bath. Additional selections include luxury kitchen or a luxury master bath. The Royal II includes 2 car garage, main floor laundry, and more! Additional personal selections may include bay windows, fireplace, or great room window wall. Enjoy McBride Homes’ 10 year builders warranty and incredible customer service! Onsite amenities at Prairie Wind include a community playground, pavilion, and sports court. Display photos shown.

Listings courtesy of MARIS as distributed by MLS GRID. Based on information submitted to the MLS GRID as of {{last updated}}. All data is obtained from various sources and may not have been verified by broker or MLS GRID. Supplied Open House Information is subject to change without notice. All information should be independently reviewed and verified for accuracy. Properties may or may not be listed by the office/agent presenting the information. Properties displayed may be listed or sold by various participants in the MLS. The Digital Millennium Copyright Act of 1998, 17 U.S.C. § 512 (the “DMCA”) provides recourse for copyright owners who believe that material appearing on the Internet infringes their rights under U.S. copyright law. If you believe in good faith that any content or material made available in connection with our website or services infringes your copyright, you (or your agent) may send us a notice requesting that the content or material be removed, or access to it blocked. Notices must be sent in writing by email to [email protected]. The DMCA requires that your notice of alleged copyright infringement include the following information: (1) description of the copyrighted work that is the subject of claimed infringement; (2) description of the alleged infringing content and information sufficient to permit us to locate the content; (3) contact information for you, including your address, telephone number and email address; (4) a statement by you that you have a good faith belief that the content in the manner complained of is not authorized by the copyright owner, or its agent, or by the operation of any law; (5) a statement by you, signed under penalty of perjury, that the information in the notification is accurate and that you have the authority to enforce the copyrights that are claimed to be infringed; and (6) a physical or electronic signature of the copyright owner or a person authorized to act on the copyright owner’s behalf. Failure to include all of the above information may result in the delay of the processing of your complaint.
O Fallon Real Estate
The median home value in O Fallon, MO is $326,400. This is higher than the county median home value of $313,800. The national median home value is $338,100. The average price of homes sold in O Fallon, MO is $326,400. Approximately 80.43% of O Fallon homes are owned, compared to 16.43% rented, while 3.13% are vacant. O Fallon real estate listings include condos, townhomes, and single family homes for sale. Commercial properties are also available. If you see a property you’re interested in, contact a O Fallon real estate agent to arrange a tour today!
O Fallon 63366 is more family-centric than the surrounding county with 37.77% of the households containing married families with children. The county average for households married with children is 34.92%.
O Fallon Weather
