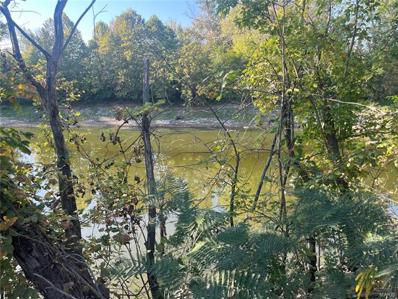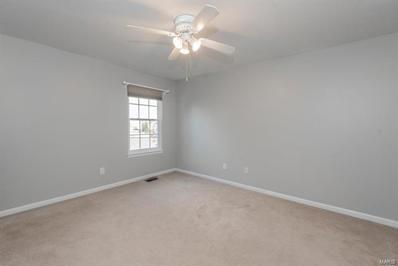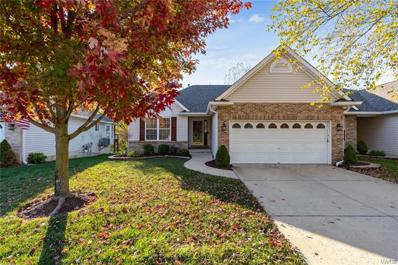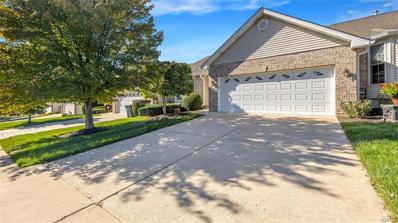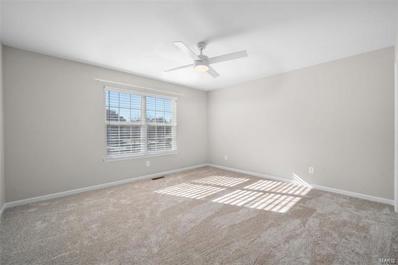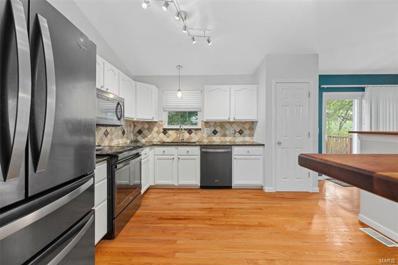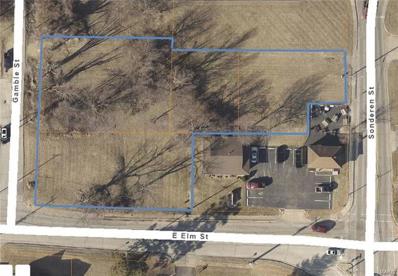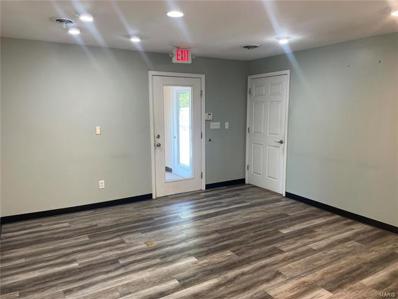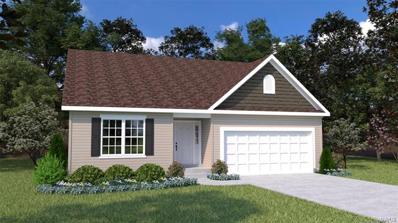O Fallon MO Homes for Rent
- Type:
- Single Family
- Sq.Ft.:
- n/a
- Status:
- Active
- Beds:
- n/a
- Lot size:
- 0.17 Acres
- Year built:
- 1950
- Baths:
- MLS#:
- 24067457
- Subdivision:
- Criders Fishing
ADDITIONAL INFORMATION
**Do not attempt to enter the home. Must sign attached Hold Harmless for interior access*** Discover the perfect blend of tranquility and potential at this stunning property located on almost 1 acre of prime Cuivre River frontage. The existing home, while in need of rebuilding, boasts a fantastic location with picturesque views of the river and surrounding nature. With ample space for outdoor activities simply enjoying the river, this property is a true nature lover's paradise. Whether you're looking to create your dream home or invest in a serene getaway, this site offers endless possibilities and is conveniently located near local amenities Don’t miss this rare opportunity to own a piece of riverfront paradise. Schedule your private showing today and start envisioning the possibilities! Property to be sold as-is. Home is not habitable. Septic and well connections on property, but condition unknown.
- Type:
- Single Family
- Sq.Ft.:
- 3,243
- Status:
- Active
- Beds:
- 4
- Lot size:
- 0.35 Acres
- Year built:
- 2001
- Baths:
- 3.00
- MLS#:
- 24062709
- Subdivision:
- Crossings Village C #2
ADDITIONAL INFORMATION
This spacious sought after 2-Story home offers 4 bedrooms, 2.5 baths w/ over 3200 sq ft of living space & is perfect for modern living. Home has been meticulously maintained by the same owner since it was built & features numerous valuable upgrades. Main level includes 9' ceilings, Separate dining room, Formal Living room/Den, Family room w/ gas fireplace, 1/2 bath, Laundry/mud room, Kitchen w/ island & walk-in pantry, Breakfast rm w/ bay window. Upstairs, Large primary suite offers a walk-in closet & bath rm w/ double sink, separate shower/tub, 3 additional bedrooms, Hall bath & Bonus room that provides ample space for family & guests. Other features include: New roof, siding, gutters/downspouts deck railing & some windows, 3 car garage, 2 attic spaces w/ extra storage & Sprinkler system. Enjoy entertaining or relaxing on the maintenance free composite deck w/ hot tub. Situated on a large corner lot & conveniently located near top-rated schools, shopping, dining & easy highway access.
- Type:
- Condo
- Sq.Ft.:
- n/a
- Status:
- Active
- Beds:
- 3
- Year built:
- 2001
- Baths:
- 3.00
- MLS#:
- 24056486
- Subdivision:
- Villas At Dames Park #1 Resub 51
ADDITIONAL INFORMATION
Celebrate the holidays in this lovely 3-bedroom, 3-bathroom villa! Conveniently located with easy access to highways, shopping, parks, and more, this home offers the perfect blend of comfort and convenience. Step inside to be greeted by beautiful Palladian windows that flood the living space with natural light, highlighting the elegant gas fireplace. The updated kitchen features white cabinetry and sleek granite countertops, perfect for preparing your favorite meals for friends and family. The lower level provides additional space for entertaining, complete with a cozy living area, a second gas fireplace, and a kitchenette. Enjoy the ease of main level laundry, the privacy of a tree-lined deck, the practicality of a 2-car garage, and the benefits of exterior maintenance-free living. New roof September 2024. Seller offering a flooring credit! Don’t miss out on this exceptional home – it’s the ideal place to celebrate the season and beyond!
- Type:
- Land
- Sq.Ft.:
- n/a
- Status:
- Active
- Beds:
- n/a
- Lot size:
- 4.44 Acres
- Baths:
- MLS#:
- 24067156
- Subdivision:
- Castle Rock
ADDITIONAL INFORMATION
This 4.4± acre lot is the perfect place to build your dream home. It features close access to Hwy 79 and only minutes from Hwy 70. While in a private quiet subdivision, you are only a couple of minutes from the heart of highly desired St. Paul, MO. The back of this lot includes a pond for a beautiful view off your back porch. Owner is a licensed real estate agent in the state of Missouri
- Type:
- Single Family
- Sq.Ft.:
- 2,466
- Status:
- Active
- Beds:
- 3
- Year built:
- 2003
- Baths:
- 3.00
- MLS#:
- 24066214
- Subdivision:
- Villa Crossing #2
ADDITIONAL INFORMATION
Discover an exceptional villa in the highly desirable Villa Crossings Subdivision! Enter through a charming foyer to a formal dining & living room area featuring vaulted ceilings, a gas fireplace & wood floors. The fabulous kitchen is equipped with SS appliances, custom cabinetry, granite countertops, & a butterfly island, along with an eat-in kitchen area that provides direct access to a covered, maintenance-free deck—perfect place to unwind. The spacious primary suite includes a walk-in closet, a bay window, & an ensuite bathroom with a double sink & a shower. The main level is finished off by a second bedroom with a bay window & a full bathroom. Venture to the finished walkout lower level, which features a large cozy living room, a third bedroom & a full bath, offering an additional private living area as well as a patio to enjoy the outdoors. Say goodbye to exterior maintenance & hello to relaxation & carefree living, all within close proximity to shopping, dining & Highway 70.
- Type:
- Single Family
- Sq.Ft.:
- 4,732
- Status:
- Active
- Beds:
- 4
- Lot size:
- 0.29 Acres
- Year built:
- 2003
- Baths:
- 5.00
- MLS#:
- 24065373
- Subdivision:
- Amber Meadows #1
ADDITIONAL INFORMATION
A picture perfect place to make home! This beauty has been lovingly and tastefully updated throughout. The light filled entry way opens to both the in-home office/living room with french doors and separate dining spaces. The eat-in kitchen with breakfast room share space with a hearth room featuring built in book cases and a gas burning fireplace. The breakfast room opens to the gorgeous rear patio featuring a built in pool. The second floor offers a wonderful vaulted loft space for gathering, plus four sizable bedrooms. There is a jack-n-jill suite, an ensuite plus an expansive main suite with gorgeous custom bath and large walk-in closet. The lower level is finished with a media room, large wet bar , fitness area, and new full bath. Additional exceptional features include newer wood floors, main floor laundry , custom interior shutters, in-ground sprinkler system, attached over-sized three car garage, and gorgeous new landscaping, all on a private cul-de-sac.
- Type:
- Other
- Sq.Ft.:
- n/a
- Status:
- Active
- Beds:
- 3
- Baths:
- 2.00
- MLS#:
- 24066292
- Subdivision:
- Sutton Farms
ADDITIONAL INFORMATION
Welcome to Lombardo Homes at SUTTON FARMS. Introducing our new Parkside series Ask about all of Sutton Farms planned amenities that's sure to make this a premier community in Wentzville. The CALDWELL features 3 bedrooms, 2 bathrooms, 2 car garage and 1665 sq. ft. of living space before your opportunity to customize the floor plan to fit all your wants and needs! This is the *Base Price* for the CALDWELL floor plan. Come customize your dream home and Discover the Lombardo Homes difference. Your options are unlimited!
- Type:
- Other
- Sq.Ft.:
- n/a
- Status:
- Active
- Beds:
- 4
- Baths:
- 3.00
- MLS#:
- 24066287
- Subdivision:
- Sutton Farms
ADDITIONAL INFORMATION
Welcome to Lombardo Homes newest community SUTTON FARMS. Ask about all of Sutton Farms planned amenities that's sure to make this a premier community in Wentzville. The OAKDALE is a two-story home featuring 4 bedrooms, 2.5 bathrooms and over 2,700 sq. ft. of living space. The Oakdale prioritizes family-friendly features, like the playroom or optional in-law suite on the first floor. The second floor features the primary suite with private full bath and large walk-in closet, three additional bedrooms, a loft for extra living space, and a second-floor laundry room! This is the *Base Price* for the OAKDALE floor plan. Come customize your dream home and Discover the Lombardo Homes difference. Your options are unlimited!***Concerned about interest rates? Lombardo Homes can help! We offer several options to reduce your interest rate and monthly payments. See a community sales manager for details.***
$295,000
8 Linda Lane O'Fallon, MO 63366
- Type:
- Single Family
- Sq.Ft.:
- 1,720
- Status:
- Active
- Beds:
- 3
- Lot size:
- 0.29 Acres
- Year built:
- 1995
- Baths:
- 3.00
- MLS#:
- 24063873
- Subdivision:
- Ofallon Hills
ADDITIONAL INFORMATION
SELLER IS OFFERING A CREDIT FOR BUYER TO USE TOWARDS CLOSING COSTS + NEW LOWER PRICE! Welcome to your private sanctuary! This spacious split-level home, nestled on a serene wooded area, offers a unique blend of comfort and tranquility. With 3 bedrooms and 3 baths, this home is perfect for families seeking both space and style. The inviting living room features real hardwood floors, brick fireplace, and vaulted ceilings. The updated kitchen, complete with modern appliances and granite counters opens to dining and living room, ideal for family gatherings. Enjoy a relaxing evening on the deck overlooking the wooded private yard. The finished lower level provides an extension of the home that can be used a media or flex space. Architectural Roof installed March 2024, Furnace installed October 2024, newer windows plus many more updates, all that's left is for you to move in!
- Type:
- Single Family
- Sq.Ft.:
- 3,102
- Status:
- Active
- Beds:
- 4
- Lot size:
- 0.23 Acres
- Year built:
- 2003
- Baths:
- 3.00
- MLS#:
- 24065406
- Subdivision:
- Crossings Village C #3
ADDITIONAL INFORMATION
From the moment you walk through the door you will keep saying " Wow...it didn't look this big from the outside! Highlights include A Primary Bedroom with double walk-in closets and double sink vanities, and a soaker tub and separate shower in one of the largest Primary Bathrooms out there! Living Room with Wood Burning Fireplace, Kitchen with SS Appliances, Two additional Bedrooms and Full Bath too. A large Bonus Room upstairs could be an office, workout space or additional bedroom. The Lower Level is ready for your Man Cave or Girls Night with A Bar, Pool Table and Dart Board that could be yours! Two more bonus rooms, one with custom built organization would make a perfect home office, A Half Bath and Large Storage Space with Shelving complete the large lower level. Main Floor Laundry, Oversize Garage and Beautiful Landscaped and Fenced Yard with Sprinkler System. A New Roof and Siding and HVAC under 5 years old. All can be yours when you own this wonderful home!
- Type:
- General Commercial
- Sq.Ft.:
- n/a
- Status:
- Active
- Beds:
- n/a
- Lot size:
- 0.88 Acres
- Baths:
- MLS#:
- 24064620
ADDITIONAL INFORMATION
REMARKABLY RARE DEVELOPMENT OPPORTUNITY! Located in Downtown O'Fallon, MO between the crossroads of Sonderen St, E Elm St, & Gamble St sits four adjoining separate parcels being sold together totaling just under an acre in size, and a combined 377' of road frontage. This unique location is identified within the zoning boundaries of O'Fallon's NEW DOWNTOWN OVERLAY DISTRICT. This district is designed to encourage the redevelopment and revitalization of this area with a mix of uses including but not limited to single-family residential, multi-family, condo, villa, office, retail, and restaurant with regulations intended to allow greater design flexibility in development than is permitted by the other district regulations such as no minimum lot area requirements, increased percentage in lot coverage, and building/structure up to 3 stories in height.
$350,000
409 S Main Street O'Fallon, MO 63366
- Type:
- General Commercial
- Sq.Ft.:
- n/a
- Status:
- Active
- Beds:
- n/a
- Lot size:
- 0.23 Acres
- Year built:
- 1948
- Baths:
- MLS#:
- 24064409
ADDITIONAL INFORMATION
Vacant 2,000 square-foot medical office/retail building located in O’Fallon, Missouri. The property is well positioned on Main Street just north of Interstate 70 near several national credit QSR’s and retailers including Jack In The Box, Scooters Coffee, Firestone, O’Reilly Auto Parts, Jiffy Lube, Rally’s, Total Access Urgent Care, Burger King, Waffle House, among others. In addition, the property is positioned just (0.6 mi) from several big box anchor tenants including At Home, Walmart, Schnucks, Lowe’s, Home Depot, and Hobby Lobby. Located within St. Charles County, the property is situated in the fastest growing county in the state of Missouri, boasting a population of nearly 415,000 and projected growth of 10% over the next 5 years. With great visibility, easy access, and close proximity to a major highway, the property offers a great opportunity for both owner users in the medical/ retail space or investors that want to backfill or repurpose the building.
- Type:
- Other
- Sq.Ft.:
- 1,583
- Status:
- Active
- Beds:
- 2
- Lot size:
- 0.2 Acres
- Baths:
- 2.00
- MLS#:
- 24064582
- Subdivision:
- Columbia Meadows #2
ADDITIONAL INFORMATION
FREE 8FT WALKOUT.Columbia Meadows offers the Columbia. This opulent home is a confluence of design and detail, epitomizing the apex of comfort and style. Upon entry, be greeted by the spacious second bedroom, featuring an expansive closet. As you progress, a vast kitchen unfolds, adorned with lustrous granite countertops and the finest of appliances and cabinetry. Adjacent, discover the promise of culinary mastery with walk-in pantry. Enter the master suite an ode to relaxation, complemented by a master bath with a radiant cultured marble vanity and shower surround. The generous master closet has a thoughtful design. The community features 5 plans 6 elevations, from $392-517k, with layouts from 1500-2647 sqft and options for ranch or 1.5 story homes boasting 2-5 bedrooms. Price includes lot premium & walkout 18x18 deck with stairs and finished basement with 3rd bedroom Prices subject to change at anytime without notice verify all features with sales staff. Images are of other homes.
$359,900
225 Parkridge Dr. O'Fallon, MO 63366
- Type:
- Single Family
- Sq.Ft.:
- n/a
- Status:
- Active
- Beds:
- 3
- Lot size:
- 0.09 Acres
- Year built:
- 2002
- Baths:
- 3.00
- MLS#:
- 24062723
- Subdivision:
- Villas At Dames Park
ADDITIONAL INFORMATION
Welcome to your dream villa at Dames Park! This expansive 2,700 sqft home features 3 bedrooms and 3 baths, including a spacious primary suite with an en-suite bathroom. Recently updated with fresh paint, it offers a warm and inviting ambiance, highlighted by a cozy fireplace and an open floor plan perfect for entertaining. Step outside to enjoy your screened-in porch, or relax in the walk-out basement that provides easy access to the beautiful outdoors. Situated on a level lot in a quiet cul-de-sac, this property backs to common ground, ensuring privacy and scenic views. With a 2-car garage and an excellent location just minutes from stores and amenities, this villa truly has it all. Don’t miss your chance to see this exceptional home—schedule your tour today!
- Type:
- Single Family
- Sq.Ft.:
- n/a
- Status:
- Active
- Beds:
- 4
- Lot size:
- 0.23 Acres
- Year built:
- 2003
- Baths:
- 5.00
- MLS#:
- 24064216
- Subdivision:
- Amber Meadows #1
ADDITIONAL INFORMATION
NO INTERIOR ACCESS ALLOWED-DO NOT DISTURB OCCUPANTS. The list price is not indicative of seller's final reserve amount. This property is part of an online bidding event; Inspections of this property and contact with occupants are strictly prohibited. Property is sold "as is" and no for sale sign allowed.
- Type:
- Single Family
- Sq.Ft.:
- n/a
- Status:
- Active
- Beds:
- 3
- Lot size:
- 0.24 Acres
- Year built:
- 1974
- Baths:
- 2.00
- MLS#:
- 24064153
- Subdivision:
- Belleau Lake Estate #2
ADDITIONAL INFORMATION
Seller may consider buyer concessions if made in an offer. Welcome to your dream home, featuring fresh interior paint in a tasteful neutral color scheme. The kitchen is a chef's delight, equipped with stainless steel appliances for a sleek, modern look. Step outside to a spacious deck, perfect for entertaining or enjoying a quiet evening. The fenced backyard provides privacy and security for outdoor activities. This home offers a perfect blend of style and comfort. Don’t miss the opportunity to make it yours.
Open House:
Sunday, 12/1 6:00-10:00PM
- Type:
- Single Family
- Sq.Ft.:
- 1,696
- Status:
- Active
- Beds:
- 3
- Year built:
- 2021
- Baths:
- 2.00
- MLS#:
- 24061119
- Subdivision:
- Riverdale
ADDITIONAL INFORMATION
This Display home is now available. This 3 bedroom ranch home is loaded with features. The Exterior has a landscaped yard, Irrigation system, a covered composite deck & 30. Yr. Architectural shingles. The Great rm has a gas fireplace w/ stone front & raised stone hearth, laminate floors & can lighting. The kitchen has white staggered, soft close cabinets, crown molding, deep pots & pan drawers, a Kohler Farmhouse kitchen sink, double trash drawer, a walk in pantry, stainless appliances, tiled backsplash, Quartz Counters, a huge Island, Laminate floors, under cabinet lighting & can lighting. The Primary suite has a coffered ceiling, double bowl adult height vanities, upg. counters, Moen Matte Black faucets, custom closet shelving, a 5' shower w/ transom above & linen closet. Other features in this home include 5 panel doors, matte black levers, a 2' deeper garage, carriage style insulated garage doors, a lookout w/large windows in the basement & it's roughed in for a future bath.
Open House:
Sunday, 12/1 6:00-10:00PM
- Type:
- Single Family
- Sq.Ft.:
- 1,498
- Status:
- Active
- Beds:
- 3
- Lot size:
- 0.2 Acres
- Baths:
- 2.00
- MLS#:
- 24059214
- Subdivision:
- Riverdale
ADDITIONAL INFORMATION
This 3 bedroom, 2 bath ranch style home will be completed in November. This home has a 2' deeper 3 car garage, Laminate Floors, Kemper, Maple, Soft Close Cabinets, Quartz Countertops, Stainless Appliances, a Kitchen Island, Can Lighting, a Fireplace in the Vaulted Great room which carries through into the Kitchen. The Primary bathroom has a 5' shower, double bowl, adult hght. vanities, Moen Matte Black Faucets & Upgraded Countertops. This home also has 5 panel doors with matte black hardware, 4 1/4" baseboards, 6' tall windows in the great room & a glass door with blinds between the glass which leads to the 13' x 16' concrete patio. Other features include 30 Yr. Architectural Shingles, rough in for a future bath, egress window, a fully sodded yard & so much more.
- Type:
- Single Family
- Sq.Ft.:
- 2,928
- Status:
- Active
- Beds:
- 3
- Lot size:
- 0.21 Acres
- Year built:
- 2020
- Baths:
- 3.00
- MLS#:
- 24062470
- Subdivision:
- Riverdale Village
ADDITIONAL INFORMATION
Fantastic opportunity to own a newly built (2020), former display home with an attached 3-car garage, and all of the upgrades you’ve been searching for! This stylish ranch boasts an open-concept, divided bedroom floorplan featuring 3 bedrooms, 3 full bathrooms, and over 2,900 square feet of luxurious living space, including the finished walkout lower level; plus fabulous finishes throughout. The main floor includes a granite top kitchen with custom center island / breakfast bar, spacious primary suite with dual sink vanity and large walk-in closet, plus 2 additional bedrooms on the other side of home, along with a nicely-sized laundry / mudroom! The walkout lower level offers a finished rec space and perfect man cave with a full bathroom and multiple egress windows that would make adding a 4th bedroom easy! Relax outside on the low-maintenance composite deck, and enjoy the large, level backyard! Great location ~ minutes from major interstates, dinning, shopping, and so much more!
- Type:
- Land
- Sq.Ft.:
- n/a
- Status:
- Active
- Beds:
- n/a
- Lot size:
- 2.4 Acres
- Baths:
- MLS#:
- 24045976
- Subdivision:
- Manderly Place
ADDITIONAL INFORMATION
Envision building your dream home on this spectacular 2.4 acre scenic lot with all of the conveniences of proximity to O'Fallon plus the privacy and escape in your own oasis in the woods. Fort Zumwalt R-II Schools, rolling hills and woods, underground utilities, winding road to beautiful homes combine for the perfect opportunity to own land to build on and enjoy the peaceful serenity close to everything in St. Charles County.
- Type:
- Other
- Sq.Ft.:
- n/a
- Status:
- Active
- Beds:
- 2
- Lot size:
- 0.21 Acres
- Baths:
- 2.00
- MLS#:
- 24062358
- Subdivision:
- Columbia Meadows #2
ADDITIONAL INFORMATION
Discover a portfolio of villa designs, encompassing the sought-after Columbia, Grand Columbia, Magnolia & Grand Magnolia plans. With base pricing from $392k-$517k, there's an home for every discerning owner.These villas showcase 1582 to a spacious 2647 sqft. With options from 2 to 5 bedrooms, ensuring space is never an issue.The versatility of 2 to 3-car garages. With several prime lots available, & anticipation of Phase 2 swiftly on the horizon, there's never been a better time to stake your claim in this community. While the display home remains exclusive, our sales office is eager to assist and provide more insights.Your dettached villa, tailored to your tastes, is just a decision away. Price reflects base price only. Prices subject to change at anytime see manager for details. Photos are of the display home not all features are standard.
- Type:
- Single Family
- Sq.Ft.:
- 1,773
- Status:
- Active
- Beds:
- 3
- Baths:
- 2.00
- MLS#:
- 24061912
- Subdivision:
- Riverdale
ADDITIONAL INFORMATION
Welcome to Houston Homes, LLC! The Hawthorn offers 1,773 sf ranch with 3 bedrooms 2 baths, 42" kitchen cabinets & laminate flooring in foyer, great room, kitchen and laundry room. Impressive list of INCLUDED features with our Signature Series Bonus Package: GRANITE kitchen counters, full sod yard with professional landscaping, 10 yr foundation leakage warranty, architectural shingles, laminate flooring in entryway, stainless steel appliances, built in microwave, dishwasher & smooth top range), PestShield system, tilt in windows, adult height vanity & shower w/ seat in Master Bath, enclosed soffit/fascia, soft close cabinets, 50 gallon water heater, upgraded insulation & more. Select your colors and finishes at our New Home Design Center in Winghaven. Build a Houston Home. Build a Better Home at a Better Price. Sales office open Mon, Thurs, Fri & Sat 10-5 Sunday 12-5. Open Tues & Wed by appt only.
$383,000
1 Wistar Way O'Fallon, MO 63366
- Type:
- Single Family
- Sq.Ft.:
- n/a
- Status:
- Active
- Beds:
- 3
- Lot size:
- 0.3 Acres
- Year built:
- 2001
- Baths:
- 2.00
- MLS#:
- 24060249
- Subdivision:
- Patriots Landing #1
ADDITIONAL INFORMATION
Seller may consider buyer concessions if made in an offer. Welcome to this inviting property, freshly updated with a neutral color paint scheme that will easily match any decor. The kitchen is a chef's dream, boasting an accent backsplash. The primary bathroom offers the convenience of double sinks, perfect for those busy mornings. Enjoy cozy nights by the fireplace or venture outside to the covered patio, ideal for year-round entertaining. The fenced-in backyard offers privacy and plenty of space for outdoor activities. With fresh interior paint throughout, this home is ready for you to make it your own. Don't miss out on this beautiful property!
- Type:
- Condo
- Sq.Ft.:
- 2,285
- Status:
- Active
- Beds:
- 3
- Lot size:
- 0.14 Acres
- Year built:
- 2021
- Baths:
- 3.00
- MLS#:
- 24042450
- Subdivision:
- Columbia Meadows #1
ADDITIONAL INFORMATION
Welcome to this stunning ranch home with 3 bedrooms and 3 full bathrooms, offering 2,285 sq. ft. of modern living. Enjoy main floor convenience with 2 bedrooms, 2 bathrooms, and a laundry room. The open-concept design features a stylish white kitchen with a large island, stainless steel appliances, a gas range, and a walk-in pantry. Lighter LVP flooring flows throughout, complemented by custom shutters and neutral paint colors. The dining area leads to a covered patio, perfect for relaxing. The finished basement includes a spacious rec/living area, a lower-level bedroom with egress window, and a full bathroom. Additional perks: 2-car garage, in-ground sprinkler system, and landscaped yard. Ideally located near stores, restaurants, and Highway 70. Don’t miss out!
- Type:
- Single Family
- Sq.Ft.:
- 4,500
- Status:
- Active
- Beds:
- 5
- Lot size:
- 0.24 Acres
- Year built:
- 2006
- Baths:
- 5.00
- MLS#:
- 24059425
- Subdivision:
- Manors At Deer Creek #3
ADDITIONAL INFORMATION
WELCOME HOME to this GORGEOUS 5BR 4.5BTH 2sty w/4500 SF of living space that SHOWS LIKE A DISPLAY! Beautiful curb appeal w/brick & vinyl front, lush landscaping, new roof & 3 car garage. Step into the alluring entry foyer w/gleaming HW floors you'll notice the elegant dining rm & living rm. The spacious great rm features a gas FP & LG bay window. You'll LOVE the custom kitchen w/maple cabinets w/crown, tile backsplash, Quartz counter tops, HUGE island w/bkft bar, SS appliances, LG walk-in pantry & bkft rm w/slider to the custom patio l& lvl fenced yard perfect for outdoor enjoyment. The upper lvl offers a Luxurious primary suit w/LG walk in closet & deluxe bath w/ dbl sink vanity, soaking tub & sep shower. 3 add'l generously sized BR, 2 baths & spacious family rm complete the upper lvl. The finished LL provides a LG bonus/game rm, 5th BR, a den or sitting rm, full bath & plenty of storage. Easy access to a major highways, schools, shopping & dining. Nothing to do but move right in!

Listings courtesy of MARIS as distributed by MLS GRID. Based on information submitted to the MLS GRID as of {{last updated}}. All data is obtained from various sources and may not have been verified by broker or MLS GRID. Supplied Open House Information is subject to change without notice. All information should be independently reviewed and verified for accuracy. Properties may or may not be listed by the office/agent presenting the information. Properties displayed may be listed or sold by various participants in the MLS. The Digital Millennium Copyright Act of 1998, 17 U.S.C. § 512 (the “DMCA”) provides recourse for copyright owners who believe that material appearing on the Internet infringes their rights under U.S. copyright law. If you believe in good faith that any content or material made available in connection with our website or services infringes your copyright, you (or your agent) may send us a notice requesting that the content or material be removed, or access to it blocked. Notices must be sent in writing by email to [email protected]. The DMCA requires that your notice of alleged copyright infringement include the following information: (1) description of the copyrighted work that is the subject of claimed infringement; (2) description of the alleged infringing content and information sufficient to permit us to locate the content; (3) contact information for you, including your address, telephone number and email address; (4) a statement by you that you have a good faith belief that the content in the manner complained of is not authorized by the copyright owner, or its agent, or by the operation of any law; (5) a statement by you, signed under penalty of perjury, that the information in the notification is accurate and that you have the authority to enforce the copyrights that are claimed to be infringed; and (6) a physical or electronic signature of the copyright owner or a person authorized to act on the copyright owner’s behalf. Failure to include all of the above information may result in the delay of the processing of your complaint.
O Fallon Real Estate
The median home value in O Fallon, MO is $326,400. This is higher than the county median home value of $313,800. The national median home value is $338,100. The average price of homes sold in O Fallon, MO is $326,400. Approximately 80.43% of O Fallon homes are owned, compared to 16.43% rented, while 3.13% are vacant. O Fallon real estate listings include condos, townhomes, and single family homes for sale. Commercial properties are also available. If you see a property you’re interested in, contact a O Fallon real estate agent to arrange a tour today!
O Fallon 63366 is more family-centric than the surrounding county with 37.77% of the households containing married families with children. The county average for households married with children is 34.92%.
O Fallon Weather
