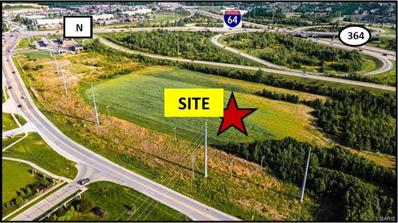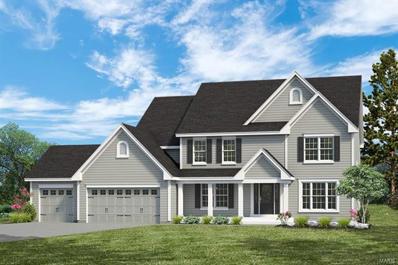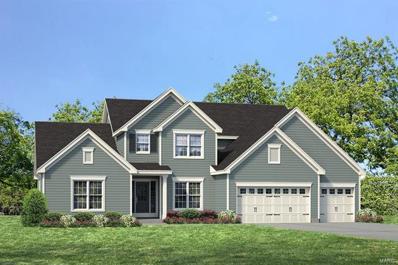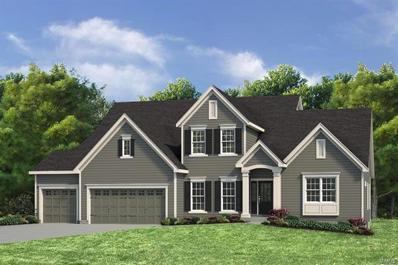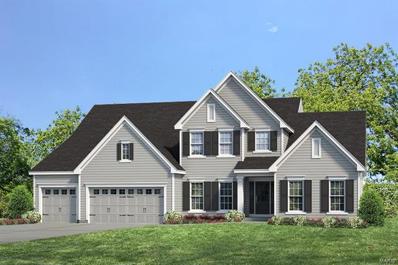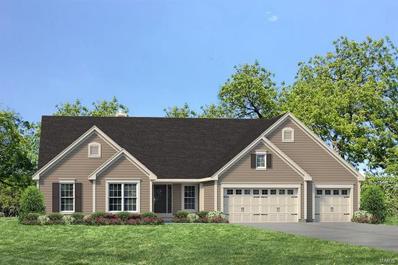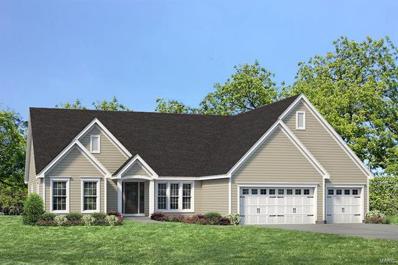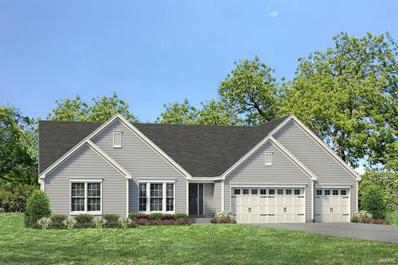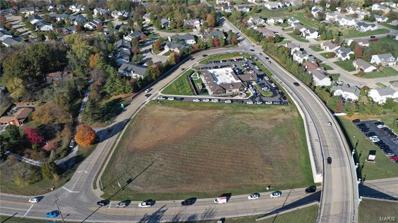Lake St Louis MO Homes for Rent
- Type:
- General Commercial
- Sq.Ft.:
- n/a
- Status:
- Active
- Beds:
- n/a
- Lot size:
- 1 Acres
- Baths:
- MLS#:
- 23055410
ADDITIONAL INFORMATION
PRIME COMMERCIAL GROUND5 Out Lots For SaleWill SubdivideGoing to work side of the roadHwy 40/64 ExitClose proximity to Hwy I-70
- Type:
- Other
- Sq.Ft.:
- 3,720
- Status:
- Active
- Beds:
- 4
- Baths:
- 3.00
- MLS#:
- 22063907
- Subdivision:
- Windsor Park
ADDITIONAL INFORMATION
Fischer and Frichtel offers luxurious single-family homes in a fantastic Lake St. Louis location! This impressive community features scenic lakes, ample common ground, walking trls & a picnic area with a pavilion. Fischer and Frichtel home sites are 86’ wide, are mostly pool friendly & many back to trees. This unbeatable location offers convenient access to Hwys 364, 40/64, I-70 & N. Residents will enjoy convenient access to parks, shopping, dining & amenities at The Meadows, the Shoppes at Hawk Ridge & on Wentzville Pkwy. Offering the popular Heritage Collection of homes, buyers can choose from ranch, 1.5 & 2 story homes ranging from 2,081-3,840 s/f. These homes feature 3 car garages, granite countertops, designer Kitchens, expansive islands, 9’ ceilings, fireplaces, hardwood flooring, exquisite Mstr Suites & more. Homeowners will work with a Fischer and Frichtel Design Consultant to customize their dream home. Students will attend desirable Wentzville schools inc Timberland High.
- Type:
- Other
- Sq.Ft.:
- 3,385
- Status:
- Active
- Beds:
- 4
- Baths:
- 3.00
- MLS#:
- 22063902
- Subdivision:
- Windsor Park
ADDITIONAL INFORMATION
Fischer and Frichtel offers luxurious single-family homes in a fantastic Lake St. Louis location! This impressive community features scenic lakes, ample common ground, walking trls & a picnic area with a pavilion. Fischer and Frichtel home sites are 86’ wide, are mostly pool friendly & many back to trees. This unbeatable location offers convenient access to Hwys 364, 40/64, I-70 & N. Residents will enjoy convenient access to parks, shopping, dining & amenities at The Meadows, the Shoppes at Hawk Ridge & on Wentzville Pkwy. Offering the popular Heritage Collection of homes, buyers can choose from ranch, 1.5 & 2 story homes ranging from 2,081-3,840 s/f. These homes feature 3 car garages, granite countertops, designer Kitchens, expansive islands, 9’ ceilings, fireplaces, hardwood flooring, exquisite Mstr Suites & more. Homeowners will work with a Fischer and Frichtel Design Consultant to customize their dream home. Students will attend desirable Wentzville schools inc Timberland High.
- Type:
- Other
- Sq.Ft.:
- 3,752
- Status:
- Active
- Beds:
- 4
- Baths:
- 4.00
- MLS#:
- 22063885
- Subdivision:
- Windsor Park
ADDITIONAL INFORMATION
Fischer and Frichtel offers luxurious single-family homes in a fantastic Lake St. Louis location! This impressive community features scenic lakes, ample common ground, walking trls & a picnic area with a pavilion. Fischer and Frichtel home sites are 86’ wide, are mostly pool friendly & many back to trees. This unbeatable location offers convenient access to Hwys 364, 40/64, I-70 & N. Residents will enjoy convenient access to parks, shopping, dining & amenities at The Meadows, the Shoppes at Hawk Ridge & on Wentzville Pkwy. Offering the popular Heritage Collection of homes, buyers can choose from ranch, 1.5 & 2 story homes ranging from 2,081-3,840 s/f. These homes feature 3 car garages, granite countertops, designer Kitchens, expansive islands, 9’ ceilings, fireplaces, hardwood flooring, exquisite Mstr Suites & more. Homeowners will work with a Fischer and Frichtel Design Consultant to customize their dream home. Students will attend desirable Wentzville schools inc Timberland High.
- Type:
- Other
- Sq.Ft.:
- 3,419
- Status:
- Active
- Beds:
- 4
- Baths:
- 3.00
- MLS#:
- 22063880
- Subdivision:
- Windsor Park
ADDITIONAL INFORMATION
Fischer and Frichtel offers luxurious single-family homes in a fantastic Lake St. Louis location! This impressive community features scenic lakes, ample common ground, walking trls & a picnic area with a pavilion. Fischer and Frichtel home sites are 86’ wide, are mostly pool friendly & many back to trees. This unbeatable location offers convenient access to Hwys 364, 40/64, I-70 & N. Residents will enjoy convenient access to parks, shopping, dining & amenities at The Meadows, the Shoppes at Hawk Ridge & on Wentzville Pkwy. Offering the popular Heritage Collection of homes, buyers can choose from ranch, 1.5 & 2 story homes ranging from 2,081-3,840 s/f. These homes feature 3 car garages, granite countertops, designer Kitchens, expansive islands, 9’ ceilings, fireplaces, hardwood flooring, exquisite Mstr Suites & more. Homeowners will work with a Fischer and Frichtel Design Consultant to customize their dream home. Students will attend desirable Wentzville schools inc Timberland High.
- Type:
- Other
- Sq.Ft.:
- 3,840
- Status:
- Active
- Beds:
- 4
- Baths:
- 4.00
- MLS#:
- 22063900
- Subdivision:
- Windsor Park
ADDITIONAL INFORMATION
Fischer and Frichtel offers luxurious single-family homes in a fantastic Lake St. Louis location! This impressive community features scenic lakes, ample common ground, walking trls & a picnic area with a pavilion. Fischer and Frichtel home sites are 86’ wide, are mostly pool friendly & many back to trees. This unbeatable location offers convenient access to Hwys 364, 40/64, I-70 & N. Residents will enjoy convenient access to parks, shopping, dining & amenities at The Meadows, the Shoppes at Hawk Ridge & on Wentzville Pkwy. Offering the popular Heritage Collection of homes, buyers can choose from ranch, 1.5 & 2 story homes ranging from 2,081-3,840 s/f. These homes feature 3 car garages, granite countertops, designer Kitchens, expansive islands, 9’ ceilings, fireplaces, hardwood flooring, exquisite Mstr Suites & more. Homeowners will work with a Fischer and Frichtel Design Consultant to customize their dream home. Students will attend desirable Wentzville schools inc Timberland High.
- Type:
- Other
- Sq.Ft.:
- 2,496
- Status:
- Active
- Beds:
- 3
- Baths:
- 2.00
- MLS#:
- 22063877
- Subdivision:
- Windsor Park
ADDITIONAL INFORMATION
Fischer and Frichtel offers luxurious single-family homes in a fantastic Lake St. Louis location! This impressive community features scenic lakes, ample common ground, walking trls & a picnic area with a pavilion. Fischer and Frichtel home sites are 86’ wide, are mostly pool friendly & many back to trees. This unbeatable location offers convenient access to Hwys 364, 40/64, I-70 & N. Residents will enjoy convenient access to parks, shopping, dining & amenities at The Meadows, the Shoppes at Hawk Ridge & on Wentzville Pkwy. Offering the popular Heritage Collection of homes, buyers can choose from ranch, 1.5 & 2 story homes ranging from 2,081-3,840 s/f. These homes feature 3 car garages, granite countertops, designer Kitchens, expansive islands, 9’ ceilings, fireplaces, hardwood flooring, exquisite Mstr Suites & more. Homeowners will work with a Fischer and Frichtel Design Consultant to customize their dream home. Students will attend desirable Wentzville schools inc Timberland High.
- Type:
- Other
- Sq.Ft.:
- 2,480
- Status:
- Active
- Beds:
- 3
- Baths:
- 2.00
- MLS#:
- 22063871
- Subdivision:
- Windsor Park
ADDITIONAL INFORMATION
Fischer and Frichtel offers luxurious single-family homes in a fantastic Lake St. Louis location! This impressive community features scenic lakes, ample common ground, walking trls & a picnic area with a pavilion. Fischer and Frichtel home sites are 86’ wide, are mostly pool friendly & many back to trees. This unbeatable location offers convenient access to Hwys 364, 40/64, I-70 & N. Residents will enjoy convenient access to parks, shopping, dining & amenities at The Meadows, the Shoppes at Hawk Ridge & on Wentzville Pkwy. Offering the popular Heritage Collection of homes, buyers can choose from ranch, 1.5 & 2 story homes ranging from 2,081-3,840 s/f. These homes feature 3 car garages, granite countertops, designer Kitchens, expansive islands, 9’ ceilings, fireplaces, hardwood flooring, exquisite Mstr Suites & more. Homeowners will work with a Fischer and Frichtel Design Consultant to customize their dream home. Students will attend desirable Wentzville schools inc Timberland High.
- Type:
- Other
- Sq.Ft.:
- 2,081
- Status:
- Active
- Beds:
- 3
- Baths:
- 2.00
- MLS#:
- 22063866
- Subdivision:
- Windsor Park
ADDITIONAL INFORMATION
Fischer and Frichtel offers luxurious single-family homes in a fantastic Lake St. Louis location! This impressive community features scenic lakes, ample common ground, walking trls & a picnic area with a pavilion. Fischer and Frichtel home sites are 86’ wide, are mostly pool friendly & many back to trees. This unbeatable location offers convenient access to Hwys 364, 40/64, I-70 & N. Residents will enjoy convenient access to parks, shopping, dining & amenities at The Meadows, the Shoppes at Hawk Ridge & on Wentzville Pkwy. Offering the popular Heritage Collection of homes, buyers can choose from ranch, 1.5 & 2 story homes ranging from 2,081-3,840 s/f. These homes feature 3 car garages, granite countertops, designer Kitchens, expansive islands, 9’ ceilings, fireplaces, hardwood flooring, exquisite Mstr Suites & more. Homeowners will work with a Fischer and Frichtel Design Consultant to customize their dream home. Students will attend desirable Wentzville schools inc Timberland High.
- Type:
- General Commercial
- Sq.Ft.:
- n/a
- Status:
- Active
- Beds:
- n/a
- Lot size:
- 2.48 Acres
- Baths:
- MLS#:
- 21022696
ADDITIONAL INFORMATION
Pad ready. A curb cut, entrance and 24 foot road has been installed the length of the lot from Technology Loop to back wall. This will save a new owner $100,000 in infrastructure costs. Additionally, 3 phase electric now on site and site drainage infrastructure in place. A total savings to buyer of approximately $270,000. A new "Little Sunshine Preschool" is close to finish on adjacent parcel. A very unique opportunity awaits with this C1 commercial ground that has 360° visibility with 3 main Lsl roads wrapping around the property and I64 visibility. If you’re looking for a premium location where your business will always be noticed then this is the spot for you! 2.48 acres sitting right on the corner of Technology Dr and Technology Loop. Besides the great visibility this property is located close to lots of residential neighborhoods, 2 elementary schools, multiple daycares and preschools, park and plenty of other commercial businesses.

Listings courtesy of MARIS as distributed by MLS GRID. Based on information submitted to the MLS GRID as of {{last updated}}. All data is obtained from various sources and may not have been verified by broker or MLS GRID. Supplied Open House Information is subject to change without notice. All information should be independently reviewed and verified for accuracy. Properties may or may not be listed by the office/agent presenting the information. Properties displayed may be listed or sold by various participants in the MLS. The Digital Millennium Copyright Act of 1998, 17 U.S.C. § 512 (the “DMCA”) provides recourse for copyright owners who believe that material appearing on the Internet infringes their rights under U.S. copyright law. If you believe in good faith that any content or material made available in connection with our website or services infringes your copyright, you (or your agent) may send us a notice requesting that the content or material be removed, or access to it blocked. Notices must be sent in writing by email to [email protected]. The DMCA requires that your notice of alleged copyright infringement include the following information: (1) description of the copyrighted work that is the subject of claimed infringement; (2) description of the alleged infringing content and information sufficient to permit us to locate the content; (3) contact information for you, including your address, telephone number and email address; (4) a statement by you that you have a good faith belief that the content in the manner complained of is not authorized by the copyright owner, or its agent, or by the operation of any law; (5) a statement by you, signed under penalty of perjury, that the information in the notification is accurate and that you have the authority to enforce the copyrights that are claimed to be infringed; and (6) a physical or electronic signature of the copyright owner or a person authorized to act on the copyright owner’s behalf. Failure to include all of the above information may result in the delay of the processing of your complaint.
Lake St Louis Real Estate
The median home value in Lake St Louis, MO is $399,900. The national median home value is $338,100. The average price of homes sold in Lake St Louis, MO is $399,900. Lake St Louis real estate listings include condos, townhomes, and single family homes for sale. Commercial properties are also available. If you see a property you’re interested in, contact a Lake St Louis real estate agent to arrange a tour today!
Lake St Louis Weather
