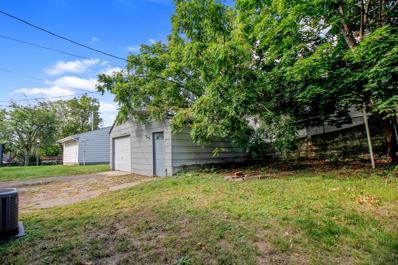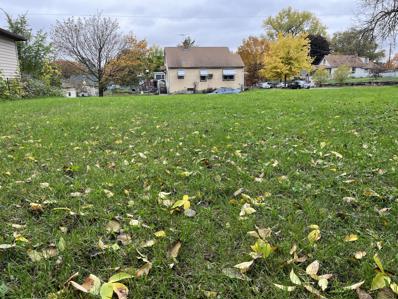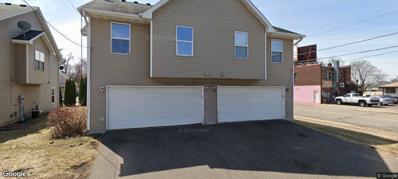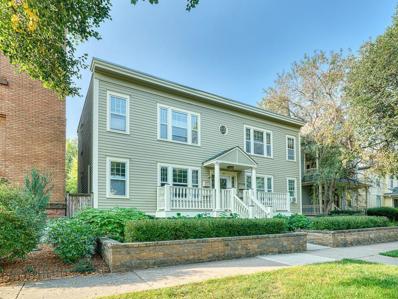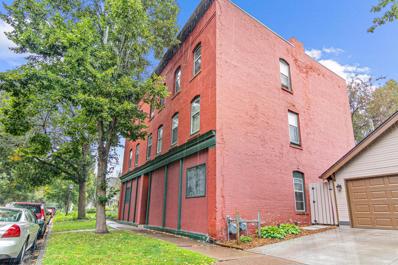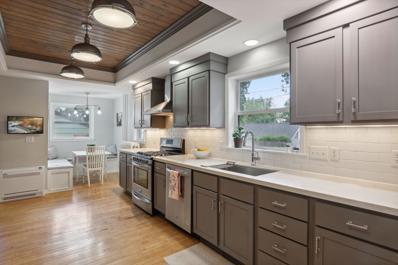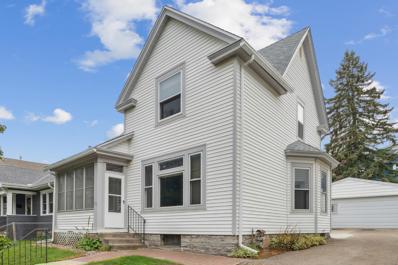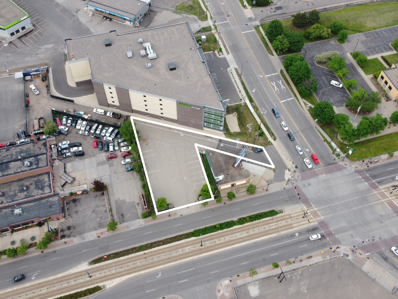Saint Paul MN Homes for Rent
- Type:
- Single Family
- Sq.Ft.:
- 1,784
- Status:
- Active
- Beds:
- 4
- Year built:
- 1902
- Baths:
- 2.00
- MLS#:
- 6605088
ADDITIONAL INFORMATION
Large 4BR, 2 BA family home, very central to everything, moving-in-condition, new roof and new gutters - 2024, and property Sold-As-Is.
- Type:
- Triplex
- Sq.Ft.:
- 4,630
- Status:
- Active
- Beds:
- n/a
- Year built:
- 1902
- Baths:
- MLS#:
- 6604093
- Subdivision:
- St Bernards Villas, , St Paul
ADDITIONAL INFORMATION
Truly a rare opportunity to own two separate homes on one parcel! A duplex main home with a detached accessory dwelling unit (ADU). The duplex upstairs and the ADU are both currently rented. Use this property as an owner occupied, Airbnb, or rent all three because they are ready! The ADU has a clean foundation, and an unfinished basement that could be finished. This property is a perfect example of age only being a number! These homes have been well cared for, and constructed to last. There are many updates throughout, so please ask to see a home features sheet, and view the virtual tour!
- Type:
- Low-Rise
- Sq.Ft.:
- 1,653
- Status:
- Active
- Beds:
- 3
- Year built:
- 1887
- Baths:
- 2.00
- MLS#:
- 6587773
- Subdivision:
- Cic 457 Fk Mans River Heights
ADDITIONAL INFORMATION
Unique opportunity to own a piece of the Historic Funk Mansion. With the feel and functionality of a townhome, this single level unit is just steps away from a side yard, patio, and fire pit with very few stairs and pet-friendly accommodations. Beautiful hardwood floors, tall ceilings, custom cabinets, quartz countertops, and historic touches throughout. New roof and new gutters in Summer of 2024.Nestled in one of St. Paul's most vibrant and walkable neighborhoods, this stunning home offers unparalleled convenience to an incredible array of entertainment, dining, and outdoor experiences—all less than 2 miles away! Foodies and craft beer lovers will appreciate being within walking distance of A-Side Public House, Mississippi Market, and the beloved Mancini’s Char House, as well as locally renowned breweries like Bad Weather Brewing. For outdoor enthusiasts, the scenic Mississippi River Walk and nearby parks offer a perfect escape for walking, biking, and taking in the natural beauty of the area. Enjoy easy quick and easy access to world-class entertainment venues like The Ordway Center for Performing Arts, Xcel Energy Center, and the Science Museum of Minnesota. Immerse yourself in the lively atmosphere of the St. Paul Farmers Market, where fresh produce and local goods are at featured. This home offers not just a place to live but a lifestyle of accessibility, culture, and community. Don’t miss this rare opportunity to own a home in one of St. Paul’s most sought-after locations!
- Type:
- Single Family
- Sq.Ft.:
- 1,212
- Status:
- Active
- Beds:
- 4
- Lot size:
- 0.1 Acres
- Year built:
- 1909
- Baths:
- 2.00
- MLS#:
- 6601857
- Subdivision:
- Royal Oaks
ADDITIONAL INFORMATION
This is a 2 story single family home located in North St. Paul. The interior is completely updated and freshly painted. It includes 4 bedrooms and 2 full bathrooms. Motivated seller so please bring all your buyers. Quick closing possible.
- Type:
- Land
- Sq.Ft.:
- n/a
- Status:
- Active
- Beds:
- n/a
- Lot size:
- 0.12 Acres
- Baths:
- MLS#:
- 6599670
- Subdivision:
- Pottgiesers Sub Of, Lot
ADDITIONAL INFORMATION
Affordable vacant lot only a few miles north of downtown St Paul. H1 zoning so single family or multifamily is possible here!
- Type:
- Single Family
- Sq.Ft.:
- 1,376
- Status:
- Active
- Beds:
- 3
- Lot size:
- 0.12 Acres
- Year built:
- 1924
- Baths:
- 2.00
- MLS#:
- 6598546
- Subdivision:
- Lanes Phalen Grove Add
ADDITIONAL INFORMATION
This 3-bedroom, 2-bath home features beautiful natural woodwork, hardwood floors, and a spacious layout with a non-conforming room that includes an attached bathroom. Enjoy a two-car garage, and proximity to Lake Phalen, Phalen Golf Course, and trails ideal for walking or biking. Close to schools and parks!
- Type:
- Single Family
- Sq.Ft.:
- 1,183
- Status:
- Active
- Beds:
- 3
- Lot size:
- 0.11 Acres
- Year built:
- 1952
- Baths:
- 2.00
- MLS#:
- 6598334
- Subdivision:
- Woodford Park
ADDITIONAL INFORMATION
Seller may consider buyer concessions if made in an offer. Welcome to this charming property that exudes a warm and inviting ambiance. The living room is accented with a cozy fireplace, perfect for those chilly evenings. The neutral color paint scheme throughout the house ensures the space is light and airy, and a fresh coat of interior paint gives the home a clean, updated look. The fenced-in backyard ensures privacy while you enjoy the outdoors, and the deck is ideal for entertaining or simply relaxing. This property is a must-see for those seeking a comfortable home.
- Type:
- Retail
- Sq.Ft.:
- 2,507
- Status:
- Active
- Beds:
- n/a
- Lot size:
- 0.18 Acres
- Year built:
- 1890
- Baths:
- MLS#:
- 6597772
ADDITIONAL INFORMATION
Great opportunity to own storefront building with an off-street parking lot with 11 spaces. Has a basement for storage, also has a second floor space for future build out for owners unit, office, apt. rental, etc.
- Type:
- Other
- Sq.Ft.:
- 1,032
- Status:
- Active
- Beds:
- 1
- Year built:
- 1905
- Baths:
- 1.00
- MLS#:
- 6596937
- Subdivision:
- Cic 687 River Park Lofts Condo
ADDITIONAL INFORMATION
**BACK ON THE MARKET, BUYERS FINANCING FELL THROUGH** Don't miss this like new beauty!! The monthly association dues includes owned secured parking in main building, heating, high-speed internet, cable TV, water, sewer, gas, trash service, on-site management, and a secured building. All you need to pay for is electricity! This amazing 6th floor unit is open, south facing and offers tons of sunshine and is in move-in condition. As you enter this stunning condo you will be greeted by the impressive, wood beamed ceilings, exposed brick walls, new kitchen, updated bathroom with laundry and gleaming new hardwood floors. The common area amenities include entertainment sized patio, large community room and new state of the art fitness center. Pets welcome! Location, Location, Location. just a block from the Farmers Market, CHS Field home of the Saint Paul Saints, Union Depot events and Music in the Park. Mears Park is just across the street and numerous restaurants/ bars are just a minute's walk away. If you're looking to live in a location where you can walk to everything in St. Paul, look no further.
- Type:
- Single Family
- Sq.Ft.:
- 1,701
- Status:
- Active
- Beds:
- 3
- Lot size:
- 0.1 Acres
- Year built:
- 1902
- Baths:
- 2.00
- MLS#:
- 6594619
- Subdivision:
- Clarkes Add
ADDITIONAL INFORMATION
Welcome to 1291 7th Street, a charming two-story home that exudes the timeless elegance of the 1900s. This inviting residence features three spacious bedrooms on one level, two bathrooms, and a formal dining room that sets the stage for memorable gatherings. Step inside to admire the beautiful woodwork, original trim, and classic doors that capture the home’s historic character. The property is freshly painted and awaits your personal finishing touches, making it the perfect canvas for your home furnishings. Enjoy leisurely mornings or relaxing evenings on either the front or back porch, or take advantage of the convenience offered by the detached two-car garage and fully fenced yard. The finished basement, complete with drywall, trim, an egress window, electrical, and heat, provides additional living space. Ideally situated just 5 minutes from downtown St. Paul, MSP Airport, freeway access, and a variety of neighborhood amenities, this home is attractively listed at $267,800. Discover the perfect blend of historic charm and modern potential at this delightful property in Saint Paul. 5 min from downtown St. Paul, MSP airport and neighborhood amenities. Don't miss the oppurtunity to own this beautiful home. Book your showing today!
- Type:
- Low-Rise
- Sq.Ft.:
- 3,191
- Status:
- Active
- Beds:
- 3
- Lot size:
- 0.06 Acres
- Year built:
- 1885
- Baths:
- 2.00
- MLS#:
- 6596947
ADDITIONAL INFORMATION
The numbers don't lie! If this was a single-family home it would be upwards of $700-$800k! This beautiful Victorian condo shows like a standalone home in a conveniently located neighborhood with a mix of inspirational homes. Right away you will notice the ornate corner tower with bay windows and a pointed top that soars above the third floor. A charming front porch and double wood doors take you through a vestibule and to rich, dark wood floors that flow through the living and dining rooms. Notice the intricate tile design around the wood-burning fireplace, 10-foot ceilings and stained glass transom windows. This old-world charm mixes with modern with a large, remodeled kitchen featuring a tile floor, stainless steel appliances (microwave included), quartz counters, tile backsplash, tall cabinets and a vented range hood. The large peninsula with bar stool overhang has modern lights, a bar sink and beverage fridge. The generous sized mud/laundry room offers outdoor access to the huge deck area with hot tub and private 2-car garage. The second floor is accessible via front and rear wood staircases and features three sizeable bedrooms, including a primary with a corner tower bump out and two closets. The upstairs bath has a tiled floor, double sinks and a real claw-foot tub showcased on a raised floor. The almost 3200 finished SF doesn't end here as a wooden wrap around staircase with carved post insets takes you to an amazing finished attack with a family and flex room featuring an 11-foot ceiling -- perhaps a golf simulator, home gym, office or theater room! Possible Primary BR expansion with bath addition. The back yard is fully fenced and has deck space for a family reunion! Seller will consider offering buy-side concessions with an acceptable offer. Come see why this is a fantastic buy!
- Type:
- Multi-Family
- Sq.Ft.:
- 1,613
- Status:
- Active
- Beds:
- n/a
- Lot size:
- 0.14 Acres
- Year built:
- 1928
- Baths:
- MLS#:
- WIREX_WWRA6593046
- Subdivision:
- ST ANTHONY PARK ADD
ADDITIONAL INFORMATION
Prime investment opportunity in St. Anthony Park! This charming Up-Down Duplex offers updated bathrooms, fresh paint, and newer stainless steel appliances in both units. Take advantage of an assumable mortgage with an extraordinary 2.49% interest rate, resulting in a remarkably low monthly payment of just $2,200. Shared laundry facilities add convenience, and the property?s potential to generate $29,400 annually in gross income makes it a lucrative choice. Don?t miss this rare opportunity?schedule your showing today!
- Type:
- Townhouse
- Sq.Ft.:
- 1,350
- Status:
- Active
- Beds:
- 3
- Year built:
- 2004
- Baths:
- 2.00
- MLS#:
- 6602735
- Subdivision:
- Cic 610 The Maryland
ADDITIONAL INFORMATION
Walk into a lovely 3-bedroom 2-bath townhome featuring a nice kitchen with an open dining area and a half bath on the main level. Upstairs has 3 bedrooms, a large master suite with a walk-in closet, a large full bath, a family room, and the laundry. Located just a mile away from Downtown Saint Paul, you will find many wonderful restaurants and shops. Come and see!!
- Type:
- Fourplex
- Sq.Ft.:
- n/a
- Status:
- Active
- Beds:
- n/a
- Year built:
- 1911
- Baths:
- MLS#:
- 6594263
- Subdivision:
- Woodland Park Addition, To St
ADDITIONAL INFORMATION
Exceptional Ramsey Hill fourplex in a wonderful location across the street from McQuillan Park! This building is perfect for an owner-occupant or an investor and is situated on a large lot with ample off-street parking. This building has great short-term rental possibilities as well. There are two main floor units and two upper units all with decks overlooking a park like backyard area! All of the units have been updated over the last few years and have beautiful kitchens and updated ceramic bathrooms! The pictures do not do the property justice, you need to see to fully appreciate all the improvements that have been done to the property! There is a large, shared laundry area in the lower level. Hurry and schedule a showing so you don’t miss your opportunity to own this fantastic property!
- Type:
- Low-Rise
- Sq.Ft.:
- 760
- Status:
- Active
- Beds:
- 1
- Year built:
- 1889
- Baths:
- 1.00
- MLS#:
- 6594986
- Subdivision:
- Condo 126 Rachael Commons
ADDITIONAL INFORMATION
Get ready to settle into this sun-filled, charming condo that's calling your name! This condo boasts an open kitchen that invites you to whip up your favorite dish, chat & entertain. It flows seamlessly into your spacious living room with southern exposure. Having in-unit laundry, this home is designed for comfortable & easy living. Enjoy your morning coffee on your outdoor deck, surrounded by the relaxing vibe of a neighborhood that's as walkable as it is lovable. Stroll to local shops, cozy coffee cafes, parks, pickle ball courts-it's all just around the corner! There is an assigned off-street parking spot, new boiler and roof in 2023. Welcome home!
- Type:
- Other
- Sq.Ft.:
- 780
- Status:
- Active
- Beds:
- 1
- Year built:
- 1896
- Baths:
- 1.00
- MLS#:
- 6595012
- Subdivision:
- Cic 587 The Lowry
ADDITIONAL INFORMATION
A Beautiful restored building in the hear of downtown St. Paul urban life. Located a block from majestic Mississippi River views, Rice Park, across the street from the iconic Saint Paul Hotel, the Ordway Theater, Xcel Center, Science Museum of MN, and a bounty of amazing restaurants. Freshly painted throughout, all new appliances, walls of windows, and Terazzo floors. HOA is pet friendly. Parking contracts as well as Valet are available in conveniently located ramps including the Lowry ramp.
- Type:
- Single Family
- Sq.Ft.:
- 2,014
- Status:
- Active
- Beds:
- 3
- Lot size:
- 0.13 Acres
- Year built:
- 1884
- Baths:
- 2.00
- MLS#:
- 6593653
- Subdivision:
- Crocus Hill
ADDITIONAL INFORMATION
Discover the perfect blend of classic charm and modern sophistication at 1031 Saint Clair Avenue, located in the highly desirable Summit/Crocus Hill neighborhood. This exquisite home features three bedrooms and two stylish bathrooms within 2,014 finished square feet, making it the ideal choice for families and professionals alike. This fabulous remodel, completed in 2014 and highlighted on a national television show, has transformed the space into a modern haven while preserving its historic appeal. The remodel includes a stunning new kitchen adorned with contemporary appliances, beautifully updated bathrooms, elegant lighting, fresh paint, and thoughtfully designed interiors throughout. In addition, a new air conditioning system was added in 2022, ensuring year-round comfort for you and your family. Step outside to find an oversized 2-car detached garage, providing ample storage and convenience. The prime location allows you to enjoy a leisurely stroll to the vibrant Grand Avenue, where you'll find an array of charming shops, diverse restaurants, and local attractions. Don't miss this opportunity to own a beautifully refined home in one of Saint Paul's most sought-after neighborhoods.
- Type:
- Single Family
- Sq.Ft.:
- 1,482
- Status:
- Active
- Beds:
- 3
- Year built:
- 1906
- Baths:
- 1.00
- MLS#:
- 6589010
- Subdivision:
- Langevins Fourth Add
ADDITIONAL INFORMATION
Charming 3 bedroom two story home with 2 car garage. Wood floors throughout most of home. Great back yard! Great location close to restaurants and shopping. Easy access to downtown just across the high bridge. Home is very clean. Large living room and dining room.
- Type:
- Single Family
- Sq.Ft.:
- 1,507
- Status:
- Active
- Beds:
- 4
- Lot size:
- 0.11 Acres
- Year built:
- 1904
- Baths:
- 1.00
- MLS#:
- 6589690
- Subdivision:
- Terrys Add
ADDITIONAL INFORMATION
You're not going to want to miss out on this great home with many updates inside and out, all while keeping the old charm! You'll love all the natural woodwork, including real hardwood floors throughout. All 4 bedrooms are on one level! Enjoy the fully updated kitchen with granite counters, new cabinets, stainless appliances, tile backsplash, and under cabinet lighting! Exterior has been updated with new siding, upgraded vinyl windows, aluminum soffits and fascia, architectural shingle roof, paver patio, fenced in backyard, maintenance free decking, and 2 stall garage built in 2013. Interior has additional updates with newer mini split AC system, boiler, water heater, plumbing, electrical, lighting, high end blinds, etc. This home is move right in condition and is sure to impress.
- Type:
- Other
- Sq.Ft.:
- 990
- Status:
- Active
- Beds:
- 2
- Year built:
- 1920
- Baths:
- 2.00
- MLS#:
- 6589300
ADDITIONAL INFORMATION
Welcome to the historic Commodore hotel converted to condo units in the Cathedral Hill neighborhood. Unit #205 available for the first time since 1998. Walking distance to restaurants, coffee shops, bars and shops. Everything has been recently updated to include the entire unit professionally painted. New LVP flooring in LR, DR and Kitchen. New carpeting in both bedrooms. Walk-in closet in primary bedroom. New electric stove and dishwasher (never been used) Spacious living room overlooking the recently refreshed courtyard. Two bedrooms with full en-suite baths. Separate formal dining room. In unit washer/dryer. One car stall included in the heated garage. Plenty of additional guest parking in flat lot. Easy access to both downtowns.
- Type:
- Land
- Sq.Ft.:
- n/a
- Status:
- Active
- Beds:
- n/a
- Lot size:
- 0.36 Acres
- Baths:
- MLS#:
- 6586657
- Subdivision:
- Robbins & Others, Rearrangem
ADDITIONAL INFORMATION
Opportunity and value in a desirable Saint Paul location. Zoned IT-Transitional Industrial District. .36 acres of asphalted land. Located in the heart of the St. Paul Midway. Could be developed into mixed-use, commercial, or industrial. Minutes to Downtown Minneapolis and St. Paul. Access to Hwy. 280. Access to I-94. Adjacent property is a new self storage facility. Minutes to the new Allianz Soccer Stadium. Located in an opportunity zone. 2 blocks from Fairview and Raymond Green Line Station. Most commercial, industrial, and mixed uses permitted. Located on the bus line #63, #67, and #87. On University Avenue. Near University of Minnesota, Surly Brewery. Allianz Soccer Stadium, Menards, Fairview Health, Goodwill and Target. Setbacks: 0' up to 35' in building height; 15' for building heights 35'-50'; 30' for building height. Traffic Counts: 17,800 per day on University Avenue W. and 5,700 per day on Transfer Road. $41.45 / SQFT.
- Type:
- Land
- Sq.Ft.:
- n/a
- Status:
- Active
- Beds:
- n/a
- Lot size:
- 0.07 Acres
- Baths:
- MLS#:
- 6584276
- Subdivision:
- Chas Weides Sub Of B37 Arling
ADDITIONAL INFORMATION
Prime piece of land available in St. Paul. Build a new home here in this dynamite location overlooking Eastside Heritage Park. The land has a perfect slope to build a walkout with south facing views. Not to mention incredible privacy, with a parkland to the south and east. Walk to all the shops/restaurants on Payne Ave or hop on the Bruce Vento trail and take it to Lake Phalen, the river, CHS field, nearby breweries or anywhere dt St. Paul. Phalen creek, which runs to the south of this property, is in the process of being daylighted. This is sure to increase values in the future. Many options available with this lot such as building a single family, duplex or triplex, and potential to acquire the vacant adjoining lot to the west. Scoop this one up before it's gone!
$345,000
601 Case Avenue Saint Paul, MN 55130
- Type:
- Duplex
- Sq.Ft.:
- 3,177
- Status:
- Active
- Beds:
- n/a
- Year built:
- 1896
- Baths:
- MLS#:
- 6583442
- Subdivision:
- Arlington Hills Add B40&45-49
ADDITIONAL INFORMATION
Large brick duplex available in St. Paul's Payne Phalen neighborhood. Great location one block off of Payne Avenue near many shops and restaurants. Both units are 3 bedroom 1 bathroom. Both units come with fresh updates ready for new occupants. Utilities are separated per units and common spaces. Common access basement has laundry for occupants and a huge open concept with high ceilings for future expansion potential. Potential for 3rd unit. Refinished hardwood floors throughout both units and common hallway. Both units have spacious open concepts and recently updated bathroom and kitchen features. 2 car garage, exterior painted 2023, fresh paint throughout units and all common areas. Strong, sturdy, fortress of a building with lots of charm. Huge income potential for investors and owner occupants alike. Turn-key property with very little deferred maintenance and room for equitable expansion. The best of all worlds. MUST SEE.
- Type:
- Apartment
- Sq.Ft.:
- 3,070
- Status:
- Active
- Beds:
- n/a
- Lot size:
- 0.13 Acres
- Year built:
- 1884
- Baths:
- MLS#:
- 6581016
ADDITIONAL INFORMATION
Contract for Deed available with 25% down payment. The balance to be paid over a 30 year amortization at an interest rate of 7.5 %. The loan will mature in 3 years with a balloon payment. The buyer will have to carry insurance and hazard insurance during the period. Five unit apartment building! Fully occupied with all long term tenants! Make money while you sleep! 1170 unit #5 has been remodeled and the ground floor in the building has been rebuilt. New furnace installed in 2022. Close to the bus line, restaurants, shopping, garage stalls, and close proximity to freeway. Don't miss this one!
- Type:
- Apartment
- Sq.Ft.:
- 5,000
- Status:
- Active
- Beds:
- n/a
- Lot size:
- 0.2 Acres
- Year built:
- 1960
- Baths:
- MLS#:
- 6580987
ADDITIONAL INFORMATION
Contract for Deed available with 25% down payment. The balance to be paid over a 30 year amortization at an interest rate of 7.5 %. The loan will mature in 3 years with a balloon payment. The buyer will have to carry insurance and hazard insurance during the period. Nine unit apartment building! Fully occupied with all long term tenants! Make money while you sleep! Close to the bus line, restaurants, shopping, and close proximity to freeway. Features new plumbing, roof 2016 (leak proof membrane shingles with lifetime warranty) off street parking available. Units #6 and #9 have been remodeled. Don't miss this one!
Andrea D. Conner, License # 40471694,Xome Inc., License 40368414, [email protected], 844-400-XOME (9663), 750 State Highway 121 Bypass, Suite 100, Lewisville, TX 75067

Listings courtesy of Northstar MLS as distributed by MLS GRID. Based on information submitted to the MLS GRID as of {{last updated}}. All data is obtained from various sources and may not have been verified by broker or MLS GRID. Supplied Open House Information is subject to change without notice. All information should be independently reviewed and verified for accuracy. Properties may or may not be listed by the office/agent presenting the information. Properties displayed may be listed or sold by various participants in the MLS. Xome Inc. is not a Multiple Listing Service (MLS), nor does it offer MLS access. This website is a service of Xome Inc., a broker Participant of the Regional Multiple Listing Service of Minnesota, Inc. Information Deemed Reliable But Not Guaranteed. Open House information is subject to change without notice. Copyright 2025, Regional Multiple Listing Service of Minnesota, Inc. All rights reserved
| Information is supplied by seller and other third parties and has not been verified. This IDX information is provided exclusively for consumers personal, non-commercial use and may not be used for any purpose other than to identify perspective properties consumers may be interested in purchasing. Copyright 2025 - Wisconsin Real Estate Exchange. All Rights Reserved Information is deemed reliable but is not guaranteed |
Saint Paul Real Estate
The median home value in Saint Paul, MN is $286,000. This is lower than the county median home value of $342,800. The national median home value is $338,100. The average price of homes sold in Saint Paul, MN is $286,000. Approximately 0% of Saint Paul homes are owned, compared to 90.48% rented, while 9.52% are vacant. Saint Paul real estate listings include condos, townhomes, and single family homes for sale. Commercial properties are also available. If you see a property you’re interested in, contact a Saint Paul real estate agent to arrange a tour today!
Saint Paul, Minnesota has a population of 13. The county average for households married with children is 33.3%.
The median household income for the surrounding county is $85,438 compared to the national median of $69,021. The median age of people living in Saint Paul is 64.3 years.
Saint Paul Weather
The average high temperature in July is 83.7 degrees, with an average low temperature in January of 7 degrees. The average rainfall is approximately 31.7 inches per year, with 49 inches of snow per year.



