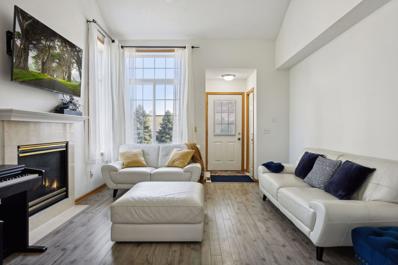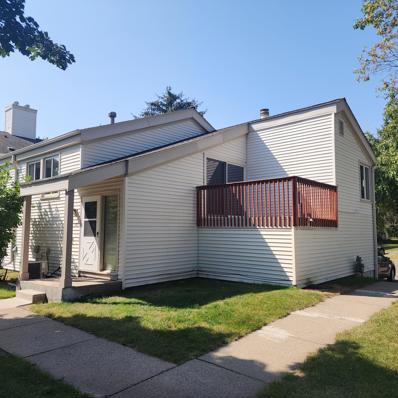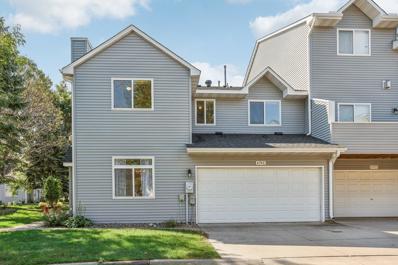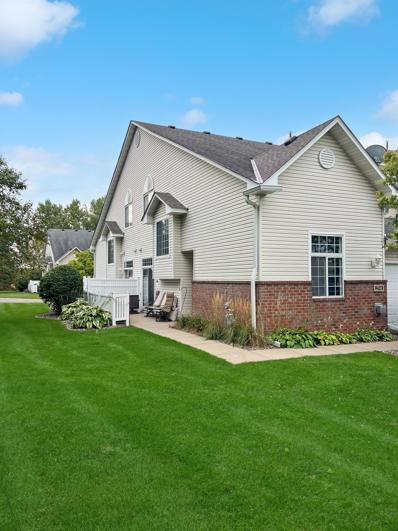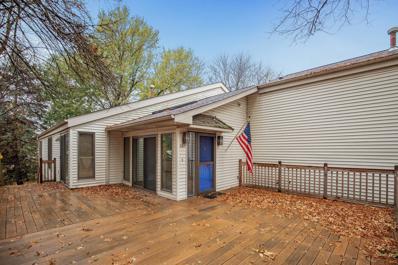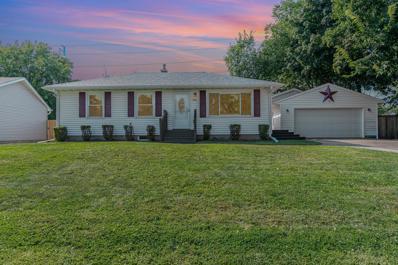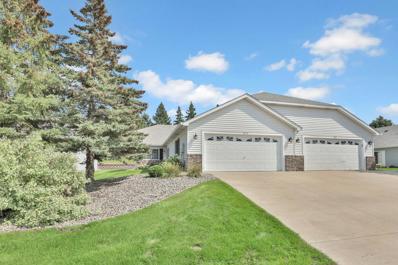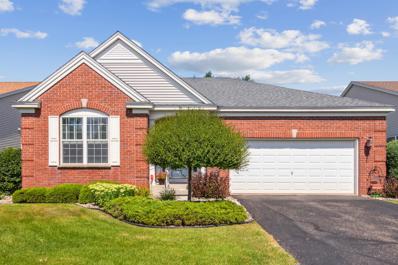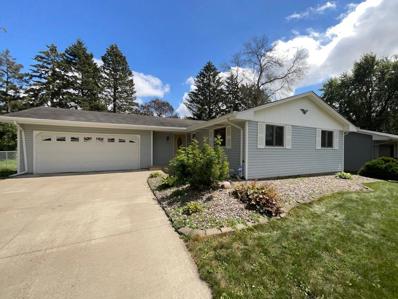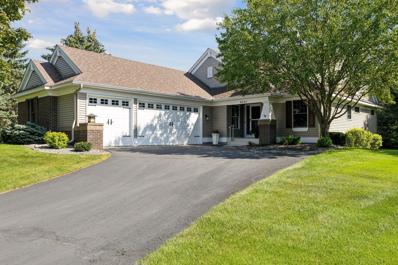Saint Paul MN Homes for Rent
$425,000
7623 Teal Bay Woodbury, MN 55125
- Type:
- Townhouse
- Sq.Ft.:
- 3,463
- Status:
- Active
- Beds:
- 3
- Year built:
- 1998
- Baths:
- 3.00
- MLS#:
- 6611023
- Subdivision:
- Preserve
ADDITIONAL INFORMATION
Rarely available, desirable rambler townhome in the beautifully landscaped & tree-lined Preserve development! Spacious unit with cathedral ceilings has everything you need on the main level: primary bedroom with large walk-in closet & ensuite full bath with separate walk-in shower & tub (w/skylight above). Large eat-in kitchen with lots of cupboard space and center island; formal dining area; great den/home office in the front of the unit w/lots of windows; 4-season sunroom with attached deck on the back; and walk-through laundry room leading to a large 2-car garage. The lower level has a large family room with a beautiful floor-to-ceiling brick gas fireplace, wet bar, and walk out patio door to a large cement-floored patio; 2 guest bedrooms; and walk-through 3/4 bath. Home also includes a whole-house sound system (with subwoofer included) as well as plenty of storage in two lower level unfinished areas. Lots of updates done & included in public supplements. Enjoy easy living here with convenient location close to 494/694, I-94, tons of shopping, restaurants, entertainment and great parks!
- Type:
- Single Family
- Sq.Ft.:
- 5,200
- Status:
- Active
- Beds:
- 5
- Lot size:
- 0.81 Acres
- Year built:
- 1999
- Baths:
- 4.00
- MLS#:
- 6610047
- Subdivision:
- Marsh Creek 5th Add
ADDITIONAL INFORMATION
Stunning 5-Bedroom Home on a Quiet Cul-de-Sac! Discover your dream home featuring 5 spacious bedrooms and 4 bathrooms, nestled in a serene cul-de-sac with a private, wooded backyard. This beautiful property boasts an abundance of windows that fill the space with natural light, creating a warm and inviting atmosphere. Key Features: • Upper Level: 3 bedrooms with darkening shades and 1 full bath. • Gourmet Kitchen: Enjoy cooking in a large kitchen equipped with a generous island with breakfast bar, granite countertops, a spacious pantry with Cambria tops and a KitchenAid induction stove. • Comfortable Living Spaces: 2 gas fireplaces 1 which is a two-sided gas brick fireplace adding warmth to both the living and dining areas. • Outdoor Oasis: Relax or entertain on the maintenance-free deck, overlooking the lush, private backyard. • Convenient Amenities: Main floor laundry room and a central vacuum system for easy upkeep. • Vaulted Ceilings: Experience the feeling of openness with high ceilings that enhance the home’s elegance. • Security System: Stay safe with a built-in security system for peace of mind. • Lower Level Retreat: Enjoy the lower level screen porch, perfect for summer evenings. This home combines modern comforts with a tranquil setting, making it the perfect place to create lasting memories. Don’t miss your chance to own this incredible property!
- Type:
- Single Family-Detached
- Sq.Ft.:
- 1,952
- Status:
- Active
- Beds:
- 2
- Lot size:
- 0.11 Acres
- Year built:
- 2003
- Baths:
- 2.00
- MLS#:
- 6610150
- Subdivision:
- Wyndham Ponds
ADDITIONAL INFORMATION
The street name says it all! Beautiful, well kept, single level living, detached townhome in sought after Wyndham Ponds with a full, unfinished basement for storage, protection from storms, with egress window to finish and build equity as you like. All main floor living - gas fireplace, granite countertops, new hardwood floors, new carpeting in living room. Two bedrooms PLUS an office which can be used for whatever your lifestyle needs. Great spaces, beautiful entry, full ensuite and walk in closet in primary, a second full bath for bed 2, office and guests. Nice separation between guest area and primary. Move in ready, mature landscaping, so much better than the wait and noice of new construction. Fabulous location! Ready and waiting for you!
- Type:
- Townhouse
- Sq.Ft.:
- 1,945
- Status:
- Active
- Beds:
- 4
- Lot size:
- 0.05 Acres
- Year built:
- 1999
- Baths:
- 3.00
- MLS#:
- 6608554
- Subdivision:
- Lakeview Townhomes
ADDITIONAL INFORMATION
Highly sought after 4-BEDROOM END UNIT! This beautiful, well-cared for home has 4 bedrooms, 2.5 baths and a 2-car garage. The lower level is finished with a bedroom, bath and additional family room. The home is spacious and cozy with lots of natural light. You’ll find the home is equipped with a brand-new fridge, private deck, vaulted ceilings, gas fireplace, upper-level laundry and a spacious owner’s suite with walk in closets. The HVAC, water softener and water heater are just 2 years old. The HOA includes Building Exterior, Outside Maintenance, Professional Management, Sanitation, Snow/Lawn Care and more. Located walking distance to Carver Lake, parks, schools, trails, shopping and restaurants with quick access to 494 and 94. This home will not disappoint!
- Type:
- Single Family
- Sq.Ft.:
- 3,082
- Status:
- Active
- Beds:
- 4
- Lot size:
- 0.28 Acres
- Year built:
- 1996
- Baths:
- 4.00
- MLS#:
- 6608151
- Subdivision:
- Pendryn Hill
ADDITIONAL INFORMATION
WELCOME HOME!!!! This is a wonderful opportunity to own a meticulously well kept and cared for home in the Pendryn Hill Development. Large 2 story home with front porch + back deck (refinished and stunning), 3 bedrooms on upper level, full bath, primary en-suite with updates throughout, large flex room/media room, sunken living room with fireplace, large basement w/tall ceilings + amusement room, family room, storage rooms, 3/4 bathroom + large 4th bedroom.
- Type:
- Single Family
- Sq.Ft.:
- 3,592
- Status:
- Active
- Beds:
- 5
- Lot size:
- 0.32 Acres
- Year built:
- 1990
- Baths:
- 4.00
- MLS#:
- 6606140
- Subdivision:
- Highland Heights 2nd Add
ADDITIONAL INFORMATION
Discover this stunning home nestled on a spacious corner lot adorned with mature trees. Enjoy outdoor living at its finest with a huge cedar deck, built in 2023, perfect for entertaining or relaxing. The fenced yard includes a convenient shed for additional storage. HOA membership includes access to Colby lake Pool & Tennis! This thoughtfully updated 5-bedroom, 4-bathroom home boasts 3,592 finished sq ft of living space. Recent renovations include brand new windows, plush carpeting, fresh paint, a new furnace (2023), and a new roof (2022), ensuring peace of mind and comfort. Step inside to find a bright and inviting open-concept main level that seamlessly combines the kitchen, dining area, and living room, along with two versatile additional spaces that can be tailored to your needs. Retreat to the upper level, where the spacious Owner’s Suite features two closets, an attached office, and a full bath for your convenience. Three additional bedrooms and a full guest bathroom are also located on this floor, providing ample space for family or guests. The lower level offers a cozy family room, a finished storage or office area, a 3/4 bathroom, and the fifth bedroom, making it perfect for visitors or as a private retreat. Don’t miss the opportunity to make this beautifully updated home your own—come and experience the perfect blend of comfort, style, and convenience!
$189,900
288 Cambria Court Woodbury, MN 55125
- Type:
- Townhouse
- Sq.Ft.:
- 1,112
- Status:
- Active
- Beds:
- 2
- Year built:
- 1973
- Baths:
- 1.00
- MLS#:
- 6605592
- Subdivision:
- Apt Ownership 03 & 19 Sundown Gatsby Hawthorne
ADDITIONAL INFORMATION
Updated end unit w/large deck, front porch, new carpeting throughout, new lighting, freshly painted, new roof, all appliances including freezer & walk to park w/tennis court, basketball & more! Club house w/inground pool (indoor), game room, large deck overlooking wildlife area & unit is on spacious lot w/large common area! Must see!
- Type:
- Townhouse
- Sq.Ft.:
- 1,361
- Status:
- Active
- Beds:
- 2
- Lot size:
- 0.7 Acres
- Year built:
- 1999
- Baths:
- 2.00
- MLS#:
- 6605645
- Subdivision:
- Cic 110
ADDITIONAL INFORMATION
Welcome to this freshly updated 2-bedroom, 1.5-bathroom end-unit townhome, nestled in the highly desirable Quarry Ridge Lane development in Woodbury. This home offers a perfect blend of comfort and convenience, with a prime location. Inside you'll find a bright, open living space that flows seamlessly into a kitchen featuring a range, fridge, and dishwasher, all replaced within the last two years. The washer and dryer have also been upgraded recently. The entire home has been freshly painted, and new carpet has been installed on the stairs, hallway, and in both bedrooms, providing a cozy and inviting atmosphere. The Quarry Ridge Lane development offers a serene, communityoriented lifestyle, with easy access to all the amenities you need. Just minutes away, you'll find the Woodbury Lakes Shopping Center, where you can enjoy a variety of shops, restaurants, and services. For your grocery needs, Whole Foods and Target are conveniently close by. Outdoor enthusiasts will appreciate the proximity to Colby Lake Park and Powers Lake, offering beautiful trails, picnic spots, and recreational opportunities. This home is the perfect blend of style, comfort, and convenience - all in one of Woodbury's most sought-after communities. Don't miss your chance to make it yours!
- Type:
- Single Family
- Sq.Ft.:
- 3,608
- Status:
- Active
- Beds:
- 5
- Lot size:
- 0.38 Acres
- Year built:
- 1995
- Baths:
- 3.00
- MLS#:
- 6604571
- Subdivision:
- Parkside 1st Add
ADDITIONAL INFORMATION
Gorgeous open two story home with main floor master bedroom suite and office. Large main level with soaring vaults, informal dining room, living room and kitchen. Five bedroom home (one used as an office), upper level loft, lower level walkout family room with tons of space to spread around. New carpet in main and upper level, freshly painted and ready to go. Furnace in 2015, AC 2019, roof 2023, new water softener, gas stove and stainless appliances and center island. Huge finished lower level with high ceilings and walkout to back yard. Home has a pond in back and maintenance free deck. Driveway just sealed and has great curb appeal. This home is a '10' and not your typical two story, its a must see. Easily access all Woodbury has to offer with this amazing central location by shops and restaurants. Check out the interactive floor plan in photos to walk through this amazing home.
- Type:
- Townhouse
- Sq.Ft.:
- 1,593
- Status:
- Active
- Beds:
- 3
- Lot size:
- 0.75 Acres
- Year built:
- 1997
- Baths:
- 2.00
- MLS#:
- 6604846
ADDITIONAL INFORMATION
Welcome to this charming townhome featuring 3 spacious bedrooms, 2 bathrooms and a loft. The main level is great for entertaining, it has a living room with a cozy fireplace, dining room with direct access to the patio, a kitchen with a breakfast bar, granite countertops, stainless steel appliances and 2 pantries. The large primary bedroom is complete with a walk in closet. The bathroom has separate shower stall, spacious jetted tub and double vanity. 2 car attached garage with an additional space in the driveway for 2 cars. Conveniently located near shops, restaurants and freeway access.
- Type:
- Townhouse
- Sq.Ft.:
- 1,392
- Status:
- Active
- Beds:
- 2
- Year built:
- 1999
- Baths:
- 2.00
- MLS#:
- 6579798
- Subdivision:
- Cic 093
ADDITIONAL INFORMATION
This well-maintained 2-bedroom, 2-bathroom end-unit townhome is move-in ready. The two-story living room lets in abundant natural light, creating a bright and airy atmosphere. Enjoy a quiet patio next to a line of trees for added privacy. The upstairs loft makes an ideal work-from-home office. The current homeowners love the convenient walkability to many stores and restaurants that Woodbury has to offer.
- Type:
- Townhouse
- Sq.Ft.:
- 1,390
- Status:
- Active
- Beds:
- 2
- Lot size:
- 0.81 Acres
- Year built:
- 1996
- Baths:
- 2.00
- MLS#:
- 6601235
- Subdivision:
- Cic 068
ADDITIONAL INFORMATION
Welcome to this charming end unit townhome that perfectly blends comfort and convenience! Step inside to find an open floor plan, marrying your living room, kitchen and dining rooms. The cozy fireplace is perfect for the upcoming chilly fall and winter evenings. The eat-in kitchen provides ample cabinetry, making meal prep a breeze, and a dedicated laundry space for added convenience. Just off the kitchen, enjoy your private patio space, ideal for morning coffee or evening relaxation. Upstairs, you’ll find two bedrooms along with a versatile loft space that can serve as a home office, reading nook, or play area. A full bath completes the upper level. Location is key, and this townhome delivers! You’re just minutes away from major highways, shopping centers, and a variety of restaurants. Plus, a quick drive gets you to Minneapolis/St. Paul, where you can enjoy sporting events, vibrant nightlife, and a wealth of entertainment options. Don’t miss the opportunity to make this townhome your own! Your new home and/or investment property currently has a renter in place until April 30th, 2025! Bring in the cash while you wait to move in AFTER winter has come and gone!
$230,000
243 Dejon Court Woodbury, MN 55125
- Type:
- Townhouse
- Sq.Ft.:
- 2,064
- Status:
- Active
- Beds:
- 4
- Lot size:
- 0.08 Acres
- Year built:
- 1975
- Baths:
- 2.00
- MLS#:
- 6599810
- Subdivision:
- Apt Ownership 11 Sundown Sinclair
ADDITIONAL INFORMATION
This just might be the one! A pallet to finish your vision. Lots of space, unique setting with nice treed common area, huge deck, & sunroom. Primary has french doors & awesome private deck out the back. Lower level has 2 more bedrooms and large family room with a gas fireplace. Great opportunity for someone to come in and make this house a home with some minor repairs and cosmetic updates! Great walking path throughout development that goes right by the unit. Community indoor pool in clubhouse along with game room & party room. This one is ready for you to make it home!
$539,900
8428 Beacon Road Woodbury, MN 55125
- Type:
- Single Family
- Sq.Ft.:
- 2,456
- Status:
- Active
- Beds:
- 4
- Lot size:
- 0.44 Acres
- Year built:
- 1997
- Baths:
- 3.00
- MLS#:
- 6591054
- Subdivision:
- Featherstone Ridge 2nd Add
ADDITIONAL INFORMATION
Welcome to this stunning open and spacious floor plan featuring a former model home with many upgrades! This 4-bed, 3-bath rambler boasts 15' vaulted ceilings in the living room and kitchen, and offers main-floor, all-one-level living along with a 3-car garage. This move-in-ready home includes a huge wraparound deck and conservatory space overlooking a wildlife area that will not be built upon in the future. Inside, enjoy Prego floors throughout the main level, two cozy gas fireplaces, and a layout perfect for entertaining. The private and serene backyard features a pond and soothing wildlife, creating a tranquil retreat right at your doorstep. The main floor’s open concept encompasses a modern kitchen, dining area, and sunlit living room. The walkout basement adds extra living space, ideal for gatherings or relaxation. Additional features include a generator hookup, and many thoughtful add-ons, such as a heated bath floor in the owner suite, a heater in the whirlpool tub, and six-panel solid core doors throughout. Conveniently located near the Fairview Sports Center, a large multi-use sports facility. Don’t miss this rare find—schedule your showing today!
$174,900
241 Dejon Court Woodbury, MN 55125
- Type:
- Townhouse
- Sq.Ft.:
- 1,000
- Status:
- Active
- Beds:
- 2
- Lot size:
- 0.08 Acres
- Year built:
- 1975
- Baths:
- 1.00
- MLS#:
- 6599968
- Subdivision:
- Sundown Condo
ADDITIONAL INFORMATION
Pride in Ownership describes this beautiful end unit 1 level Woodbury, Minnesota townhome. Recently updated with some new floor coverings. New dish washer. New microwave. Freshly painted cabinets. As a residents you'll have access to wonderful amenities including a club house and pool. Situated in a prime location. This townhome is close to a variety of shopping and options. With easy access to freeways, trails and parks. Seller offering $1,000 allowance for a washer and dryer.
- Type:
- Single Family
- Sq.Ft.:
- 4,500
- Status:
- Active
- Beds:
- 4
- Lot size:
- 0.38 Acres
- Year built:
- 1988
- Baths:
- 3.00
- MLS#:
- 6599224
- Subdivision:
- Woodbury Pines 7th Add
ADDITIONAL INFORMATION
Discover the charm of this eclectic home in the coveted Evergreen development. Step into a custom-designed kitchen, a chef's dream with marble countertops, state-of-the-art Blue Star appliances, a vaulted skylight, double ovens, and a wine and buffet fridge. The main level offers abundant living space, featuring a formal dining room, sunroom, living room, and family room, perfect for entertaining or relaxing. Retreat to the upper level, where you'll find a private master suite with an ensuite bathroom for your personal oasis. The main level also boasts 3 spacious bedrooms, ideal for family or guests. The lower level open layout could be great for an amusement or game room. Step outside to a stunning patio, complete with a brick wood fire oven, ready for alfresco dining and gatherings. The beautifully landscaped yard adds to the home's appeal, providing a serene and picturesque setting. Enjoy the convenience of nearby walking trails and parks. A piece of Evergreen's finest living!
$400,000
548 Willow Lane Woodbury, MN 55125
- Type:
- Single Family
- Sq.Ft.:
- 1,824
- Status:
- Active
- Beds:
- 3
- Lot size:
- 0.27 Acres
- Year built:
- 1957
- Baths:
- 2.00
- MLS#:
- 6598527
- Subdivision:
- Woodbury Heights 02
ADDITIONAL INFORMATION
This property qualifies for up to $80,000 in downpayment help for qualified buyers. It's one-level living with a new roof, new furnace, new A/C, and fenced yard. This home is clean and well maintained ready to move into. Are you a car enthusiast? You will love the 4-car garage and the car lift. All set up for your use and enjoyment!
- Type:
- Single Family
- Sq.Ft.:
- 2,104
- Status:
- Active
- Beds:
- 5
- Lot size:
- 0.21 Acres
- Year built:
- 1988
- Baths:
- 2.00
- MLS#:
- 6597773
- Subdivision:
- Carriage Farms 1st Add
ADDITIONAL INFORMATION
READY To Move in COZY 5 bedroom Home, Nestled in a CULDESAC for New owner in Woodbury MN. Take The Cozy Well updated home ready to move with 5 Bedrooms , 2 Bathrooms , 2 car Garage, in a Cul-de-sac Woodbury quiet well maintained neighborhood .Comes With New Roof , Siding , Updated and revitalized with new carpet and paint ready for new owner . Take a look, Buy and its your Home to style to your taste there after.
- Type:
- Townhouse
- Sq.Ft.:
- 1,361
- Status:
- Active
- Beds:
- 2
- Year built:
- 1999
- Baths:
- 2.00
- MLS#:
- 6588893
- Subdivision:
- Cic 110
ADDITIONAL INFORMATION
Welcome home to this nicely updated end unit with soaring ceilings, open concept, many large windows which provide light and bright spaces. Sought after Woodbury location that features high walkability rating to Public Library, YMCA, Kowalski's, restaurants, shopping and more. Main level boasts newer stainless-steel appliances, beautiful hardwood floors in the living and dining rooms with tile flooring in the kitchen. Upper level features primary bedroom with walk-in closet, full bath, second bedroom and loft flex area which can be used for office, work out room or? Great opportunity!
$329,900
7614 Newbury Road Woodbury, MN 55125
- Type:
- Townhouse
- Sq.Ft.:
- 1,597
- Status:
- Active
- Beds:
- 2
- Lot size:
- 0.07 Acres
- Year built:
- 1999
- Baths:
- 2.00
- MLS#:
- 6592524
- Subdivision:
- Fox Glen First Add
ADDITIONAL INFORMATION
Discover the charm of this stunning townhome, where contemporary design meets comfort. As you step inside, you'll be greeted by an expansive open-concept main floor with luxurious sunroom enhancing the space with its convenient access to a private backyard patio. The living room features soaring 18-foot vaulted ceilings and an abundance of windows and skylights, allowing sunlight to flood the space and create a warm, inviting atmosphere. The kitchen is equipped with newer appliances, offering both functionality and style. Adjacent to the kitchen, the dining room boasts sliding glass doors that lead to a charming front patio. The Primary Suite has a dressing area and three closets. The ensuite bathroom, complete with an updated walk-in shower. The townhome also features a second bedroom and full bathroom, along with a versatile laundry room all on one level. No interior of exterior stairs. The spacious two-car garage is equipped with shelving and a workbench. Just steps from Jerrys Grocery Store and nearby Ojibway Park, convenience is at your doorstep. Welcome Home.
- Type:
- Townhouse
- Sq.Ft.:
- 1,673
- Status:
- Active
- Beds:
- 3
- Lot size:
- 0.04 Acres
- Year built:
- 2005
- Baths:
- 2.00
- MLS#:
- 6591537
- Subdivision:
- Wyndham Ponds 03
ADDITIONAL INFORMATION
Gorgeous 3 bedroom, 1 3/4 bathroom townhome in desirable neighborhood of Woodbury, that is convenient to all Woodbury has to offer, and only 17 minutes to the airport. This end unit is freshly painted, has new carpet throughout, upgraded appliances (new dishwasher), and plenty of storage. The main level is an open floor plan with soaring ceilings, and the dining and living rooms leading to an outdoor deck space. The upper level has a large primary bedroom, a second bedroom, a full bathroom (with tub and separate shower), and a laundry room. The lower walkout level includes a large family room with a gas fireplace, a third bedroom, a 3/4 bathroom, and an outdoor patio. Recent improvements to property include: new roofing in 2020, new water heater and primary bath fan in 2020, new washing machine 2020, and new A/C condenser fan motor in 2021.
$514,900
7098 Newbury Road Woodbury, MN 55125
- Type:
- Single Family-Detached
- Sq.Ft.:
- 3,436
- Status:
- Active
- Beds:
- 3
- Year built:
- 2003
- Baths:
- 3.00
- MLS#:
- 6549927
- Subdivision:
- Wyndham Ponds
ADDITIONAL INFORMATION
Fantastic one level detached townhome in Wyndham Ponds with finished walkout lower level. The foyer has ceramic tile floors and welcome guests into the spacious grand room with a corner fireplace next to expansive triple window. The adjacent breakfast nook leads to the sunroom and large composite deck on one side of the room and opens to the kitchen on the other. The kitchen features a center island and pantry as well as separate cook top and oven. Stainless steel appliances and plenty of cherry cabinets. A small walkway provides access to the formal dining room, which also opens into the grand room. Continuing toward the foyer is a large den with elegant French doors. Back in the foyer is an entrance to the second bath, bedroom and linen closet. A laundry room with large closet provides a buffer between the garage entrance and living room area of the house. The huge primary bedroom suite located off the grand room, has a space this walk-in closet in its own luxury bath with oversized soaking tub, separate shower, double vanity and private toilet. Lower level is finished with a large family room with wet bar, third bedroom and full bathroom. There is also a large unfinished area in the lower level that is great for storage, workshop and crafts. Enjoy having the snow removal and lawn care taken care of by the association. One year American home shield warranty is included. New roof was just put on!!!
- Type:
- Single Family
- Sq.Ft.:
- 1,869
- Status:
- Active
- Beds:
- 4
- Lot size:
- 0.21 Acres
- Year built:
- 1965
- Baths:
- 2.00
- MLS#:
- 6587862
- Subdivision:
- Park Hills
ADDITIONAL INFORMATION
Seller may consider buyer concessions if made in an offer. Welcome to a beautifully updated home that's ready for new memories. The neutral color scheme gives a clean and modern feel, while the fresh interior paint adds to the overall appeal. New flooring throughout the home creates an inviting atmosphere. Step outside to enjoy the deck, perfect for relaxing or entertaining. The fenced-in backyard provides privacy and security, while the storage shed offers additional space for your belongings. This property is not just a house, but a place you can truly make a home.
- Type:
- Single Family-Detached
- Sq.Ft.:
- 3,304
- Status:
- Active
- Beds:
- 3
- Lot size:
- 0.24 Acres
- Year built:
- 2001
- Baths:
- 3.00
- MLS#:
- 6586381
- Subdivision:
- Wedgewood Estates 9th Add
ADDITIONAL INFORMATION
Here is the Wedgewood villa you have been waiting for! This Pratt built McHatties Pond Villa has been exceptionally maintained and boasts lots of privacy with only one neighbor and beautiful nature views. The main level has an open concept and gorgeous woodwork throughout. The Living room has vaulted ceilings, a stunning floor to ceiling stone gas fireplace, and custom oak built in surrounds. The eat-in kitchen has newer stainless appliances, solid surface counter tops, a center island, and wood floors. Additional main level amenities include: a den with built-ins, formal dining room, main floor laundry, and a spacious primary bedroom that includes an ensuite with a large soaking tub and a walk-in closet. The lower level has lots of space including a 17 x 23 family room with gas fireplace, a rec room, a media room, 2 additional bedrooms with walk in closets, and a ¾ bath. This level is perfect for entertaining in either the media room with a built-in 110” screen and surround sound, or in the 12x17 rec room. Enjoy the outdoors and pond views from the south facing screen porch or soak up the sun and barbecue from the attached deck. The 3-car garage has room for your cars and a golf cart for that short ride to the 1st tee at Prestwick! Pride of ownership is evident here. This home is move in ready with the big ticket items updated including a new roof (2020), furnace and AC, see Home Highlights supplement for additional. Access the expansive Woodbury trail system from directly behind the home and from Wedgewood Circle. Come tour this gem before its gone!
$899,000
694 Meadow Lane Woodbury, MN 55125
- Type:
- Single Family
- Sq.Ft.:
- 6,458
- Status:
- Active
- Beds:
- 6
- Lot size:
- 1.09 Acres
- Year built:
- 1998
- Baths:
- 4.00
- MLS#:
- 6583936
- Subdivision:
- Meadowood Pond 1st Add
ADDITIONAL INFORMATION
It is a MUST see 6000+ sqft home in Woodbury. This unique home is parade home of 1997. Award-winning"HEALTH HOME", top of the line Viking appliances, subzero refrigerator, chef's dream kitchen. Walkout rambler with separate apartment above side load 3 car garage. Use it as mother in law suite or rent out for extra income. Custom rambler W/surround sound speakers & cable. Private lot is over 1 acre and has pond. Lower lever walk out with huge living space plus second Kitchen. NATURAL CHERRY WOOODWORK! Brand new LVP Flooring. So many updates, so much opportunity.
Andrea D. Conner, License # 40471694,Xome Inc., License 40368414, [email protected], 844-400-XOME (9663), 750 State Highway 121 Bypass, Suite 100, Lewisville, TX 75067

Xome Inc. is not a Multiple Listing Service (MLS), nor does it offer MLS access. This website is a service of Xome Inc., a broker Participant of the Regional Multiple Listing Service of Minnesota, Inc. Open House information is subject to change without notice. The data relating to real estate for sale on this web site comes in part from the Broker ReciprocitySM Program of the Regional Multiple Listing Service of Minnesota, Inc. are marked with the Broker ReciprocitySM logo or the Broker ReciprocitySM thumbnail logo (little black house) and detailed information about them includes the name of the listing brokers. Copyright 2024, Regional Multiple Listing Service of Minnesota, Inc. All rights reserved.
Saint Paul Real Estate
The median home value in Saint Paul, MN is $435,800. This is higher than the county median home value of $399,400. The national median home value is $338,100. The average price of homes sold in Saint Paul, MN is $435,800. Approximately 78.66% of Saint Paul homes are owned, compared to 18.66% rented, while 2.68% are vacant. Saint Paul real estate listings include condos, townhomes, and single family homes for sale. Commercial properties are also available. If you see a property you’re interested in, contact a Saint Paul real estate agent to arrange a tour today!
Saint Paul, Minnesota 55125 has a population of 74,014. Saint Paul 55125 is more family-centric than the surrounding county with 43.76% of the households containing married families with children. The county average for households married with children is 36.3%.
The median household income in Saint Paul, Minnesota 55125 is $114,252. The median household income for the surrounding county is $102,258 compared to the national median of $69,021. The median age of people living in Saint Paul 55125 is 37.9 years.
Saint Paul Weather
The average high temperature in July is 81.8 degrees, with an average low temperature in January of 5.6 degrees. The average rainfall is approximately 32.9 inches per year, with 47.8 inches of snow per year.



