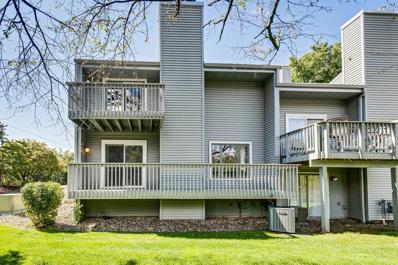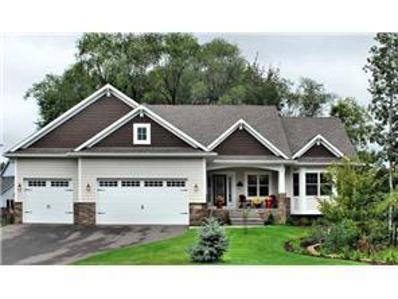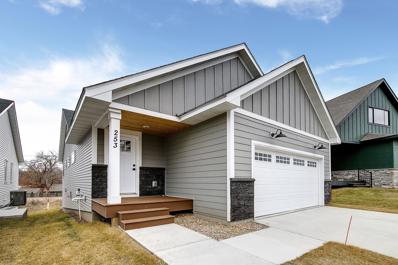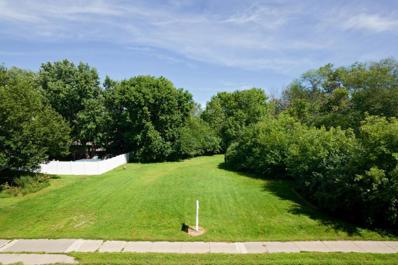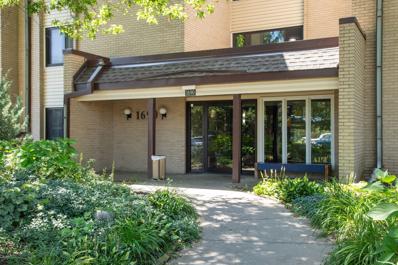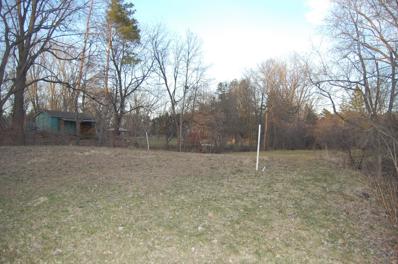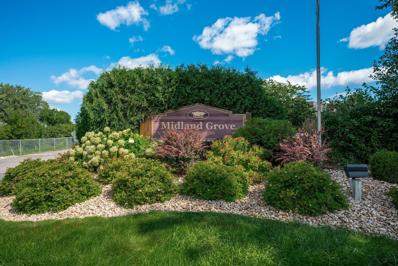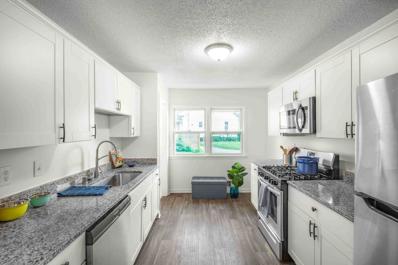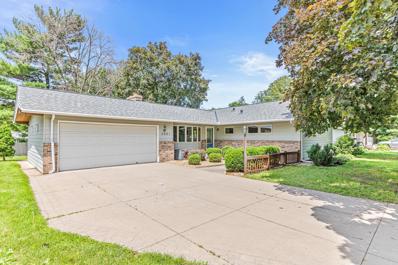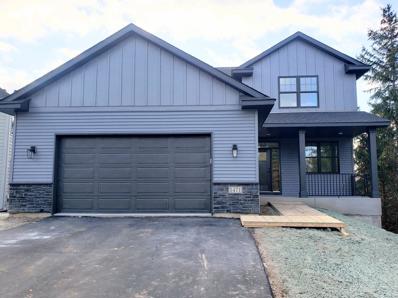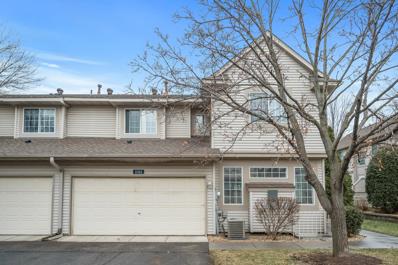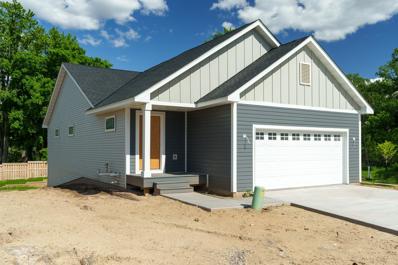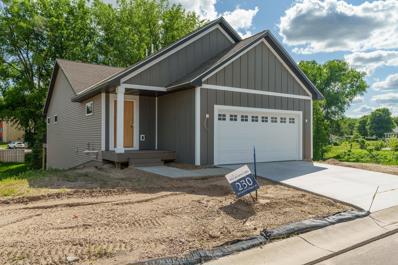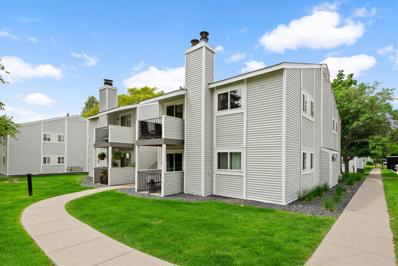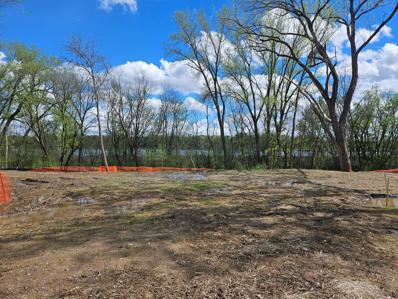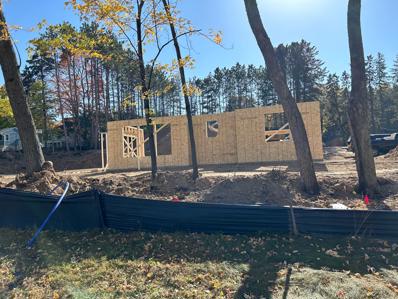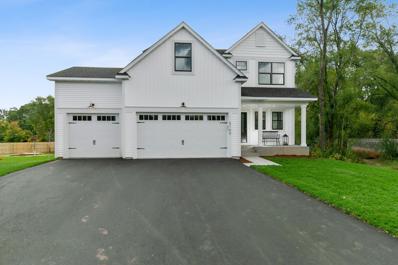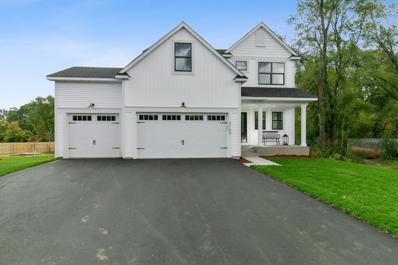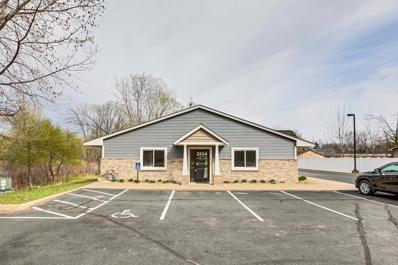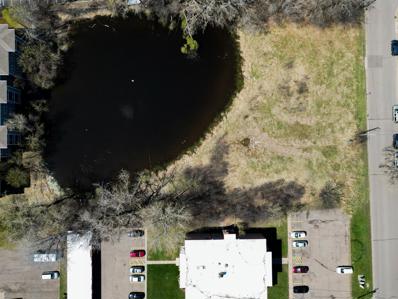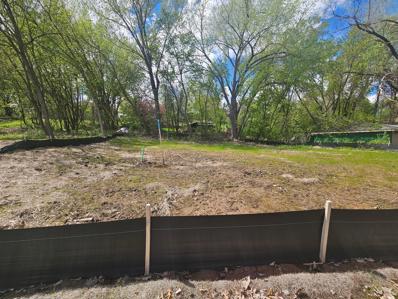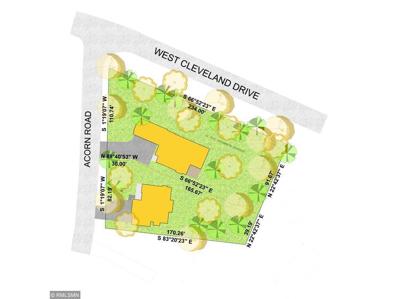Saint Paul MN Homes for Rent
- Type:
- Townhouse
- Sq.Ft.:
- 1,742
- Status:
- Active
- Beds:
- 3
- Year built:
- 1969
- Baths:
- 3.00
- MLS#:
- 6596959
- Subdivision:
- Westwood Village
ADDITIONAL INFORMATION
This beautifully appointed end unit townhouse features an open-concept design with stunning vaulted ceilings, creating a sense of spaciousness and light that welcomes you home. With 2 gas fireplaces, this home provides cozy warmth and ambiance. The kitchen is equipped with high-end stainless steel appliances and sleek granite countertops. Enjoy the outdoors in your private courtyard patio or deck—a peaceful retreat ideal for relaxation or entertaining. Plus, with nearby walking trails and parks, you'll have easy access to scenic beauty and outdoor recreation right at your doorstep.
- Type:
- Single Family
- Sq.Ft.:
- 1,622
- Status:
- Active
- Beds:
- 3
- Lot size:
- 0.37 Acres
- Year built:
- 2024
- Baths:
- 2.00
- MLS#:
- 6596747
ADDITIONAL INFORMATION
- Type:
- Low-Rise
- Sq.Ft.:
- 793
- Status:
- Active
- Beds:
- 1
- Year built:
- 1969
- Baths:
- 1.00
- MLS#:
- 6596231
- Subdivision:
- Apt Own No94 Ramsey Square
ADDITIONAL INFORMATION
*****REDUCED $10,000. ****** *** You can be in before the New Year! *** Spacious 1 bedroom 1 bath 793 sq ft. unit with licensed heated underground parking space at Ramsey Square Condominiums of Roseville. Ramsey Square is a quiet and secure complex equidistant to Mpls and St. Paul and is a well managed association with substantial reserves. Unit faces east and is located courtside. Move-in ready - Freshly painted, new vinyl plank flooring, carpet and shelving. Updated lighting fixtures, electrical switches and outlets throughout. Plumbing, bath vanity and mirror. Move-in ready! Gas BBQ grill and outside tables are steps away in the courtyard that encloses the recreation building. It houses the exercise and party room, sauna and the heated pool. Tennis courts are also available. Close to Bus Line and easy access to Hwy 36. Enjoy a comfortable carefree lifestyle at a premier complex with everything at your fingertips!
- Type:
- Single Family-Detached
- Sq.Ft.:
- 2,303
- Status:
- Active
- Beds:
- 3
- Lot size:
- 0.1 Acres
- Year built:
- 2023
- Baths:
- 3.00
- MLS#:
- 6590270
- Subdivision:
- The Enclave At Mccarrons Lake
ADDITIONAL INFORMATION
Enjoy beautiful views & 250’ of shoreline on McCarrons Lake! This move-in-ready new construction detached townhome features a spacious kitchen with a beautiful custom range hood, wall oven, walnut accents, and quartz counters. The main-floor owner’s suite features a separate soaking tub and spacious shower. The finished lower level includes a gas fireplace and wet bar complete with a wine refrigerator and open shelving. This Roseville location is close to both downtowns & minutes from great shopping & dining.
- Type:
- Land
- Sq.Ft.:
- n/a
- Status:
- Active
- Beds:
- n/a
- Lot size:
- 0.53 Acres
- Baths:
- MLS#:
- 6593775
- Subdivision:
- Section 15 Town 29 Range 23
ADDITIONAL INFORMATION
Wonderful lot in ideal location. Building possibilities including single family, duplex, twin home, or courtyard cottage. Come see today!
- Type:
- Low-Rise
- Sq.Ft.:
- 1,105
- Status:
- Active
- Beds:
- 2
- Year built:
- 1971
- Baths:
- 2.00
- MLS#:
- 6590299
- Subdivision:
- Condo 137 Rosewood Village
ADDITIONAL INFORMATION
Second floor 2 Br/ 2 BA corner unit with a large floorplan. *UPDATE: NEW paint & flooring in the entire complex building!* Consistently well maintained condo with updated hardwood floors and fresh paint in the primary bedroom. Very spacious living room and dining room that has direct access to a private balcony. Great lighting and lots of natural sunlight. Beautiful scenic water fountain in the parking lot along with a heated swimming pool and children park. Main office supports a large party room with a kitchen and a separate room for a gym. Overnight guest rooms are available to rent and use. The underground garage is heated along with one private parking stall and one cabinet that provides additional storage. Association fees include heat, water, and trash. Conveniently located between HWY 36 and Snelling Ave, it's minutes away from Rosedale Shopping Center, the Har Mar Mall, U of M, downtown Minneapolis and Saint Paul, shopping, restaurants, and other great amenities!
$199,000
1928 Gluek Lane Roseville, MN 55113
- Type:
- Land
- Sq.Ft.:
- n/a
- Status:
- Active
- Beds:
- n/a
- Lot size:
- 0.52 Acres
- Baths:
- MLS#:
- 6585938
- Subdivision:
- Midway Acres
ADDITIONAL INFORMATION
Terrific 1/2 acre lot in western Roseville in a quiet neighborhood of beautiful lots and homes. Utilities are in the street and available. Lot is ready to be built on bring your own builder and dream home plan.
- Type:
- Low-Rise
- Sq.Ft.:
- 1,130
- Status:
- Active
- Beds:
- 2
- Year built:
- 1969
- Baths:
- 2.00
- MLS#:
- 6580092
- Subdivision:
- Apt Own No57 Midland Grove
ADDITIONAL INFORMATION
Thoughtfully updated and immaculate Top Floor 2 bedroom/2 bath unit! Super quiet community in the heart of Roseville with convenient access to Highway 35W & 36! Enjoy a remodeled galley style kitchen, spacious living room, and separate dining area. Huge primary bedroom with dual closets and private fully remodeled 3/4 ensuite bath with ceramic tile shower. Spacious second bedroom and updated full bath. Amenities include: indoor heated pool, sauna, tennis court, pickleball court, billiard room, library, exercise room, party room, and community vegetable garden! Convenient underground heated parking. Assessment has been paid in full for a long list of association repairs and improvements - see supplement for more details.
- Type:
- Low-Rise
- Sq.Ft.:
- 672
- Status:
- Active
- Beds:
- 1
- Year built:
- 1968
- Baths:
- 1.00
- MLS#:
- 6575458
- Subdivision:
- Cic 9 Parkview Terrace
ADDITIONAL INFORMATION
Safe, Convenient, Efficient, Simple. That's what this 1 bed, 1 bath condo offers you, a secure building in a great Roseville location, close to shopping, entertainment, and only a couple blocks to central park, with new appliances, freshly painted cabinets and new countertops. Fantastic shared amenities including an indoor pool, basketball court, game room, party room, exercise room along with a heated indoor parking space, this condo has all you need, check it out, you may never need to leave.
- Type:
- Single Family
- Sq.Ft.:
- 1,640
- Status:
- Active
- Beds:
- 4
- Lot size:
- 0.28 Acres
- Year built:
- 1956
- Baths:
- 3.00
- MLS#:
- 6574615
- Subdivision:
- Rochats Add
ADDITIONAL INFORMATION
Beautifully Remodeled Home with many upgrades: Granite, Stainless Appliances, Kitchen Cabinets, Finished Basement, Windows, Furnace, Tile, Carpet, Paint, Electrical and Plumbing, Light Fixtures, Plumbing Fixtures, Interior & Exterior Doors, Refinished Hardwood Floors and more!
- Type:
- Single Family
- Sq.Ft.:
- 1,900
- Status:
- Active
- Beds:
- 3
- Year built:
- 1954
- Baths:
- 2.00
- MLS#:
- 6563349
ADDITIONAL INFORMATION
This Mid Century Modern home has been tastefully renovated to honor it's architectural heritage. A totally reconfigured kitchen, featuring new shaker style cabinets, appliances, backsplash, quartz surfaces and pantry that bring continuity to the floor plan. New paint, bathrooms, flooring, water heater and electrical compliment this totally refreshed home.
- Type:
- Single Family
- Sq.Ft.:
- 2,964
- Status:
- Active
- Beds:
- 4
- Lot size:
- 0.38 Acres
- Year built:
- 2024
- Baths:
- 3.00
- MLS#:
- 6558313
ADDITIONAL INFORMATION
- Type:
- Townhouse
- Sq.Ft.:
- 1,957
- Status:
- Active
- Beds:
- 3
- Year built:
- 1994
- Baths:
- 3.00
- MLS#:
- 6554038
- Subdivision:
- Grandview Twnhms Cic 376
ADDITIONAL INFORMATION
Hard to find 3 bed, 3 bath WITH FINISHED BASEMENT! Centrally located in Roseville just blocks from the mall, freeway access and schools. You will love the big kitchen with stainless steel appliances, the loft that could double as a home office, big bedrooms and laundry on the upper level. This townhouse is very spacious, you have to see it to believe it!
- Type:
- Single Family-Detached
- Sq.Ft.:
- 2,303
- Status:
- Active
- Beds:
- 3
- Lot size:
- 0.05 Acres
- Year built:
- 2024
- Baths:
- 3.00
- MLS#:
- 6522565
- Subdivision:
- The Enclave At Mccarrons Lake
ADDITIONAL INFORMATION
Enjoy beautiful views & 250’ of shoreline on McCarrons Lake! This under construction detached townhome features a spacious kitchen with a beautiful custom range hood, wall oven, walnut accents, and quartz counters. The main-floor owner’s suite features a separate soaking tub and spacious shower. The finished lower level includes a gas fireplace and wet bar complete with a wine refrigerator and open shelving. This Roseville location is close to both downtowns & minutes from great shopping & dining. Home can be completed with your custom finishes in under 60 days.
- Type:
- Single Family-Detached
- Sq.Ft.:
- 2,772
- Status:
- Active
- Beds:
- 3
- Lot size:
- 0.05 Acres
- Year built:
- 2024
- Baths:
- 3.00
- MLS#:
- 6522541
- Subdivision:
- The Enclave At Mccarrons Lake
ADDITIONAL INFORMATION
Enjoy beautiful views & 250’ of shoreline on McCarrons Lake! This under construction detached townhome features a spacious kitchen with a beautiful custom range hood, wall oven, walnut accents, and quartz counters. The main-floor owner’s suite features a separate soaking tub and spacious shower. The finished lower level includes a gas fireplace and wet bar complete with a wine refrigerator and open shelving. This Roseville location is close to both downtowns & minutes from great shopping & dining.
- Type:
- Townhouse
- Sq.Ft.:
- 765
- Status:
- Active
- Beds:
- 1
- Lot size:
- 0.02 Acres
- Year built:
- 1980
- Baths:
- 1.00
- MLS#:
- 6547821
- Subdivision:
- Condo 130 Brndychserosehil
ADDITIONAL INFORMATION
Move in ready top floor 1 bed 1 bath condo with golf course view of the U of M golf course! This open layout condo features Granite counter tops, beautiful white cabinets and a fireplace! Bed room faces the golf course with a huge walk in closet. In unit laundry with big closet! capped off with your own private deck, private garage and the community pool! Make this one yours today
$1,350,000
2860 Victoria Street N Roseville, MN 55113
- Type:
- Single Family
- Sq.Ft.:
- 3,171
- Status:
- Active
- Beds:
- 5
- Lot size:
- 0.41 Acres
- Baths:
- 4.00
- MLS#:
- 6522395
- Subdivision:
- Victoria Shores
ADDITIONAL INFORMATION
OPEN BUILDER. The NEW Victoria Shores development on Lake Owasso is comprised of nine lots. Fully recreation lake in the heart of convenient Roseville. Each property has lake access and a private slip in the shared dock system or each home owner can install a private docks also. Each home will their own lake front patio on Lake Owasso. Five lots are located on the lake and four are across the street. The Victoria Shores Homeowners Association will manage a shared park, boardwalk, and slip system. Bring your own builder or use ours. Pictures are an example from a similar home. Blueprints show suggested home floor plans. Lot prices range from $272,500- 550,000. Please see all lot listings and to be built home listings on Victoria and Orchard Street.
- Type:
- Single Family
- Sq.Ft.:
- 1,834
- Status:
- Active
- Beds:
- 3
- Lot size:
- 0.36 Acres
- Year built:
- 2024
- Baths:
- 3.00
- MLS#:
- 6533660
ADDITIONAL INFORMATION
Open house to be held at 3580 Rooney Place in White Bear Lake at Cara Builders current model on Sunday 10/27/24 from noon-2pm Framing has started on the first of 5 homes. Come talk with the builder about your housing needs and put a deposit down on a lot before they are gone! Welcome to the Villas of Reservoir Woods in Roseville by Cara Builders LLC. 5 new homesites offering one level living with optional fully finished basements. The main floor offers 1834 fsf with 3 bedrooms, 3 bathrooms and a pocket office and a 3 car attached garage. Slab on grade with in floor heat options, or basements can be finished at an additional cost to include 1-3 more bedrooms, an exercise room, wet bar, family room or many other options. Grading, sod and light landscaping included in price. Builder has a model of a different one level floor plan at 3580 Rooney Place in White Bear Lake for showings.
$895,000
924 Orchard Lane Roseville, MN 55113
- Type:
- Single Family
- Sq.Ft.:
- 3,171
- Status:
- Active
- Beds:
- 5
- Lot size:
- 0.26 Acres
- Year built:
- 2024
- Baths:
- 4.00
- MLS#:
- 6524335
- Subdivision:
- Victoria Shores
ADDITIONAL INFORMATION
OPEN BUILDER. The NEW Victoria Shores development on Lake Owasso is comprised of nine lots. Fully recreation lake in the heart of convenient Roseville. Each property has lake access and a private slip in the shared dock system or each home owner can install a private docks also. Each home will their own lake front patio on Lake Owasso. Five lots are located on the lake and four are across the street. The Victoria Shores Homeowners Association will manage a shared park, boardwalk, and slip system. Bring your own builder or use ours. Pictures are an example from a similar home. Blueprints show suggested home floor plans. Lot prices range from $272,500- 550,000. Please see all lot listings and to be built home listings on Victoria and Orchard Street.
$850,000
932 Orchard Lane Roseville, MN 55113
- Type:
- Single Family
- Sq.Ft.:
- 2,327
- Status:
- Active
- Beds:
- 4
- Lot size:
- 0.23 Acres
- Year built:
- 2024
- Baths:
- 4.00
- MLS#:
- 6522418
- Subdivision:
- Victoria Shores
ADDITIONAL INFORMATION
OPEN BUILDER. The NEW Victoria Shores development on Lake Owasso is comprised of nine lots. Fully recreation lake in the heart of convenient Roseville. Each property has lake access and a private slip in the shared dock system or each home owner can install a private docks also. Each home will their own lake front patio on Lake Owasso. Five lots are located on the lake and four are across the street. The Victoria Shores Homeowners Association will manage a shared park, boardwalk, and slip system. Pictures are an example from a similar home. Blueprints show suggested home floor plans. Lot prices range from $272,500- 550,000. Please see all lot listings and to be built home listings on Victoria and Orchard Street.
- Type:
- Office
- Sq.Ft.:
- 1,176
- Status:
- Active
- Beds:
- n/a
- Lot size:
- 0.05 Acres
- Year built:
- 2002
- Baths:
- MLS#:
- 6532252
ADDITIONAL INFORMATION
Office condo with excellent location and flexible floor plan. This condo is in a handy location at the front entrance to the office park giving it virtually dedicated parking space. It also has a great view from the largest office and the conference room. The floor plan of this condo has 2 office areas separated by the kitchenette and restroom with each office are having its own entrance. One side has a entry/reception room, a large conference room and an office; the other side has a large entry/reception room and an office. Edgewater Office Park is a great condo association of 14 units in 5 building and is conveniently located just north of Highway 36.
- Type:
- Land
- Sq.Ft.:
- n/a
- Status:
- Active
- Beds:
- n/a
- Lot size:
- 1.37 Acres
- Baths:
- MLS#:
- 6522981
- Subdivision:
- Mccarron Ponds
ADDITIONAL INFORMATION
An incredible opportunity awaits in Roseville, Minnesota! McCarron Ponds are five prime plots of vacant land available for purchase. Situated in an ideal location with immediate access to HWY 36 and 35E. Just moments away from the Rosedale shopping center and other great amenities. If the location is king, this sight is the King of kings. Are you looking for a unique investment opportunity? McCarron's Ponds is a rare opportunity to own five utility-available home sites in Roseville with south-facing backyards out-looking McCarron's Pond. Don't miss out on your chance to pick up this fantastic investment before it's gone - act now! Invest today, and start reaping the rewards of possessing prime land in Roseville, Minnesota. These 5 plots have recently been surveyed and completed watershed district required wetland delineation. With city-approved building plans, this is an incredible chance for any size developer or homebuilder to create residential in Roseville, MN.
- Type:
- Land
- Sq.Ft.:
- n/a
- Status:
- Active
- Beds:
- n/a
- Lot size:
- 0.26 Acres
- Baths:
- MLS#:
- 6522259
- Subdivision:
- Victoria Shores
ADDITIONAL INFORMATION
OPEN BUILDER. The NEW Victoria Shores development on Lake Owasso is comprised of nine lots. Fully recreation lake in the heart of convenient Roseville. Each property has lake access and a private slip in the shared dock system along with their own lake front patio on Lake Owasso. Five lots are located on the lake and four are across the street. The Victoria Shores Homeowners Association will manage a shared park, boardwalk, and slip system. Use our builder or bring your own. Lot prices range from $272,500- $550,000. Please see all lot listings and to-be built home listings on Victoria and Orchard Street.
$329,900
2270 Acorn Road Roseville, MN 55113
- Type:
- Land
- Sq.Ft.:
- n/a
- Status:
- Active
- Beds:
- n/a
- Lot size:
- 0.46 Acres
- Baths:
- MLS#:
- 6504390
- Subdivision:
- Acorn Estates
ADDITIONAL INFORMATION
Beautiful large wooded lot in prime western Roseville. Great freeway access, downtown Mpls 11 minutes, U of MN 9 minutes, U of MN farm campus 5 minutes, downtown St. Paul 10 minutes. Located in an area surrounded by substantial executive homes, with comps to match, in Brimhall Elementary district. Open builder.
- Type:
- Single Family
- Sq.Ft.:
- 2,221
- Status:
- Active
- Beds:
- 4
- Lot size:
- 0.3 Acres
- Year built:
- 1948
- Baths:
- 3.00
- MLS#:
- 6490307
- Subdivision:
- Lakecrest Add
ADDITIONAL INFORMATION
Seller may consider buyer concessions if made in an offer. Welcome to this charming property for sale! This home boasts a cozy fireplace, perfect for those chilly evenings. The kitchen features a nice backsplash, adding a touch of elegance to the space. With additional rooms, there is ample flexible living space to suit your needs. The primary bathroom offers a separate tub and shower, providing a spa-like experience. Additionally, it boasts double sinks and good under sink storage. Step outside and discover a fenced-in backyard, providing privacy and security, while the sitting area offers a serene spot to relax and enjoy the outdoors. Some areas of the home have undergone partial flooring replacement, ensuring a fresh look. Don't miss the opportunity to own this wonderful property! This home has been virtually staged to illustrate its potential.
Andrea D. Conner, License # 40471694,Xome Inc., License 40368414, [email protected], 844-400-XOME (9663), 750 State Highway 121 Bypass, Suite 100, Lewisville, TX 75067

Xome Inc. is not a Multiple Listing Service (MLS), nor does it offer MLS access. This website is a service of Xome Inc., a broker Participant of the Regional Multiple Listing Service of Minnesota, Inc. Open House information is subject to change without notice. The data relating to real estate for sale on this web site comes in part from the Broker ReciprocitySM Program of the Regional Multiple Listing Service of Minnesota, Inc. are marked with the Broker ReciprocitySM logo or the Broker ReciprocitySM thumbnail logo (little black house) and detailed information about them includes the name of the listing brokers. Copyright 2024, Regional Multiple Listing Service of Minnesota, Inc. All rights reserved.
Saint Paul Real Estate
The median home value in Saint Paul, MN is $324,400. This is higher than the county median home value of $290,900. The national median home value is $338,100. The average price of homes sold in Saint Paul, MN is $324,400. Approximately 65.16% of Saint Paul homes are owned, compared to 29.26% rented, while 5.58% are vacant. Saint Paul real estate listings include condos, townhomes, and single family homes for sale. Commercial properties are also available. If you see a property you’re interested in, contact a Saint Paul real estate agent to arrange a tour today!
Saint Paul, Minnesota 55113 has a population of 36,119. Saint Paul 55113 is less family-centric than the surrounding county with 28.44% of the households containing married families with children. The county average for households married with children is 31.03%.
The median household income in Saint Paul, Minnesota 55113 is $82,040. The median household income for the surrounding county is $71,494 compared to the national median of $69,021. The median age of people living in Saint Paul 55113 is 40.6 years.
Saint Paul Weather
The average high temperature in July is 83.4 degrees, with an average low temperature in January of 7.1 degrees. The average rainfall is approximately 32 inches per year, with 52.4 inches of snow per year.
