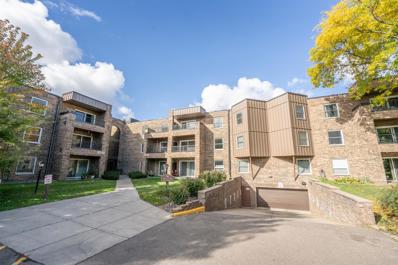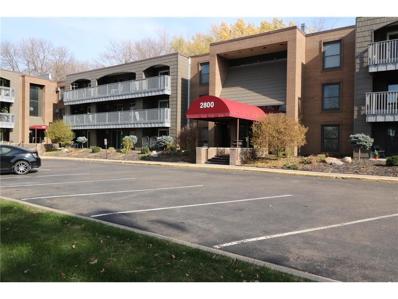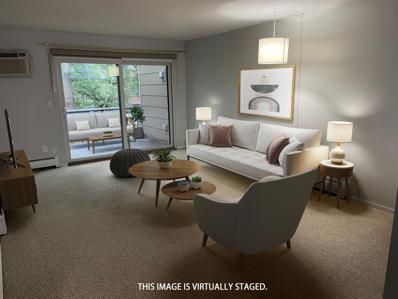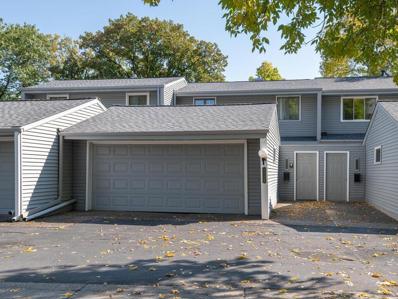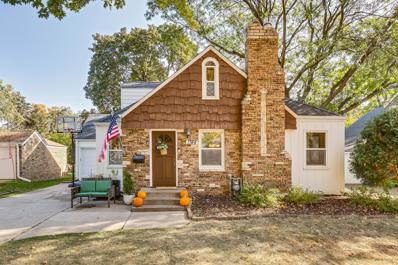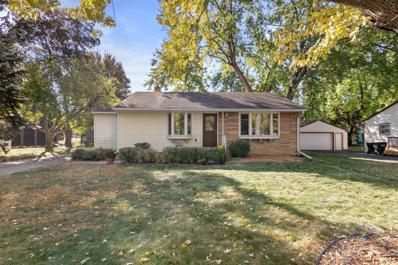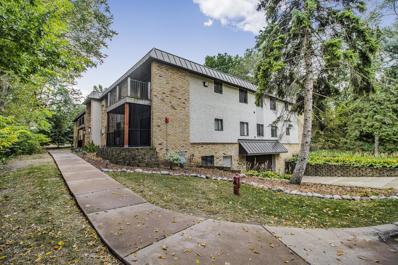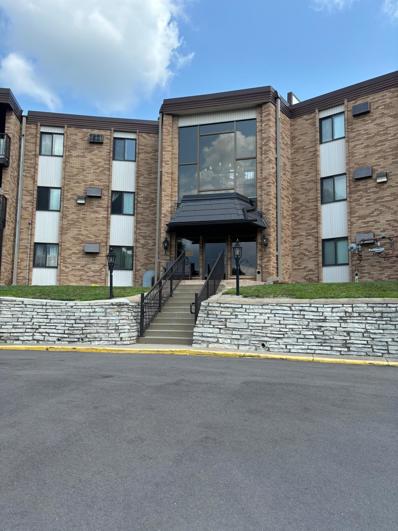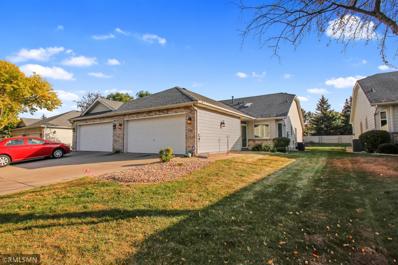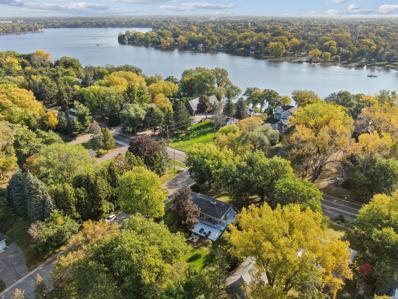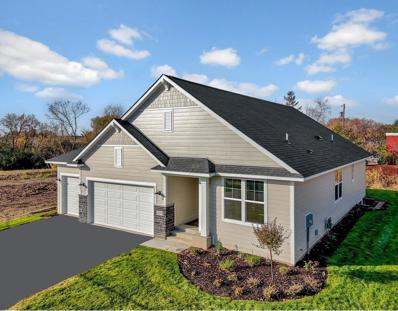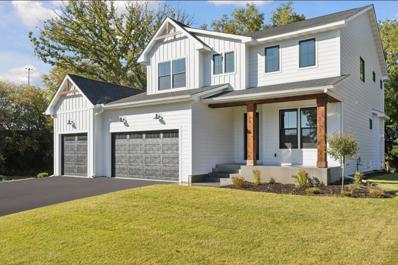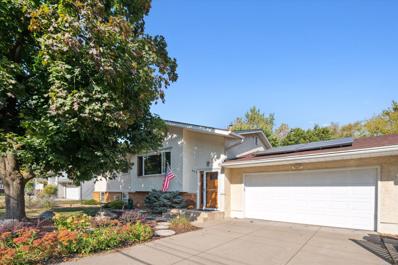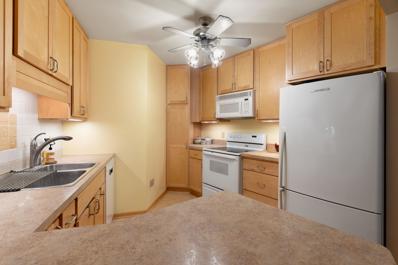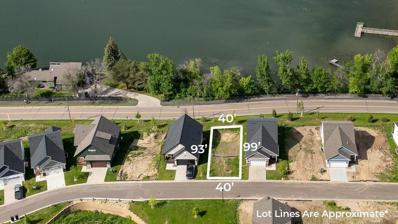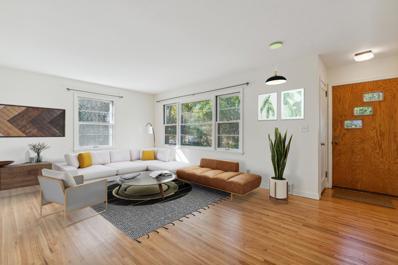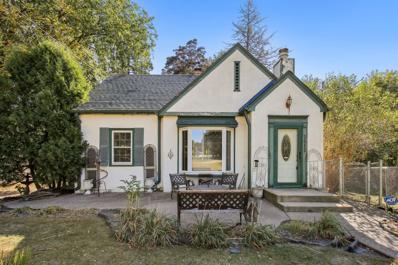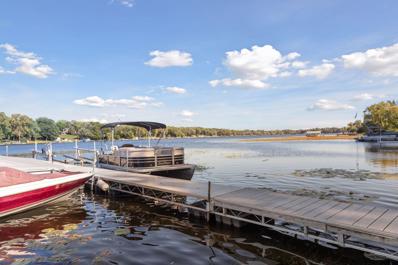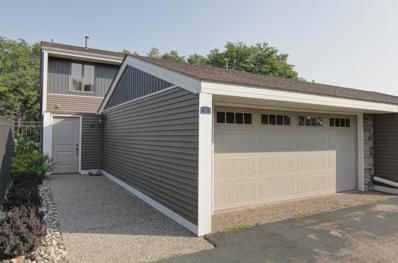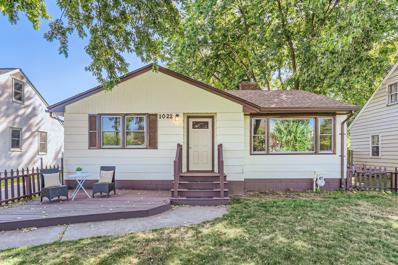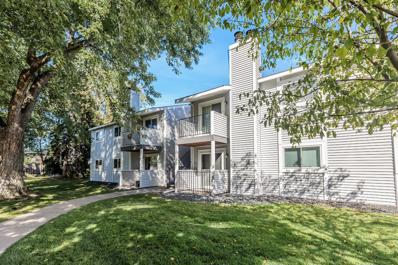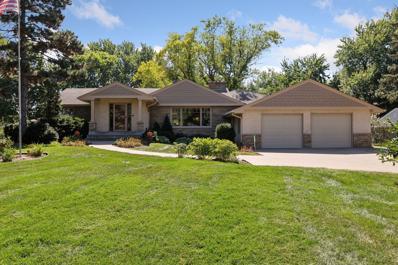Saint Paul MN Homes for Rent
- Type:
- Low-Rise
- Sq.Ft.:
- 1,080
- Status:
- Active
- Beds:
- 2
- Year built:
- 1969
- Baths:
- 2.00
- MLS#:
- 6620359
- Subdivision:
- Apt Own No57 Midland Grove
ADDITIONAL INFORMATION
Welcome to your dream home in the heart of Roseville! This beautifully updated 2-bedroom, 2-bathroom condominium offers the perfect blend of modern comfort & convenient living. Located just off Cleveland Ave, south of Rosedale Mall, it's an ideal spot for those seeking easy access to shopping, dining, & entertainment. With 1,040 square feet of thoughtfully designed living space, this condo features an open dining/living area, perfect for relaxing or entertaining guests. The updated kitchen is a delight for cooking enthusiasts, boasting new sinks & abundant cabinet space for your culinary needs. The spacious main bedroom offers a private retreat with an ensuite bathroom, creating a comfortable space to unwind. Plus, all living areas are on one level with no stairs, making accessibility a breeze throughout the home. Enjoy the convenience of a walk-out patio that opens to a lush courtyard with a tranquil pond, green space, & a peaceful stream-perfect for outdoor relaxation. The building features elevators for added ease & offers two adjacent parking stalls just steps away in the insulated/heated garage, keeping your vehicles comfortable year-round. This condo is packed with value, including an association fee that covers heating & air conditioning, saving you money each month. The community amenities make this an exceptional choice: enjoy a full-size indoor heated pool for year-round use, a party room for family gatherings, a relaxing sauna with showers, a well-equipped exercise room, and outdoor tennis/pickleball courts, to name jsut a few. When you consider the savings on rent & the access to these incredible amenities, this is truly a no-brainer. Don't miss your chance to make this warm & welcoming space your own - schedule a showing today & experience everything this Roseville gem has to offer!
- Type:
- Low-Rise
- Sq.Ft.:
- 884
- Status:
- Active
- Beds:
- 2
- Lot size:
- 0.02 Acres
- Year built:
- 1969
- Baths:
- 1.00
- MLS#:
- 6620124
- Subdivision:
- Apt Own No41 Hamline House
ADDITIONAL INFORMATION
Freshly painted and featuring brand-new luxury vinyl plank (LVP) flooring throughout, this charming patio-level condo on the east side of the building is move-in ready! Offering 2 bedrooms, 1 bath, an underground parking stall, and a storage locker, the unit is located in a well-managed and maintained condo building. Enjoy fantastic amenities, including an indoor pool, sauna, and indoor/outdoor community spaces perfect for hosting friends and family. HOA dues cover gas, water, sewer, and sanitation, adding incredible value and convenience. With easy access to Hwy 36 and nearby shopping and dining, this is an ideal location. Rentals allowed, making it a great investment opportunity. Don’t miss out on this low-maintenance gem!
- Type:
- Low-Rise
- Sq.Ft.:
- 1,040
- Status:
- Active
- Beds:
- 2
- Year built:
- 1969
- Baths:
- 2.00
- MLS#:
- 6620092
- Subdivision:
- Apt Own No41 Hamline House
ADDITIONAL INFORMATION
This top floor south facing unit is a wonderful corner/end unit with an open floor plan. This condo has been impeccably cared for and has an updated kitchen with a snack bar to sit at and a separate dining area. The patio door walks out to the private deck overlooking green space and mature trees. The large primary features 2 large cosets and a 3/4 ensuite bathroom with a walk in shower. Features include underground heated parking with a conveniently located designated space (#132), indoor heated pool, sauna, party room, exercise room, huge laundry rooms on each floor of the building and additional parking for guests. There is a beautiful outdoor patio space with bbq grills. Located close to Rosedale, many parks and freeways. ESA & Service Animals allowed
- Type:
- Townhouse
- Sq.Ft.:
- 2,442
- Status:
- Active
- Beds:
- 3
- Lot size:
- 0.04 Acres
- Year built:
- 1969
- Baths:
- 4.00
- MLS#:
- 6612799
- Subdivision:
- Cic 727 Westwood Village
ADDITIONAL INFORMATION
Discover your dream home in this spacious multi-level townhome featuring 3 bedrooms and 4 bathrooms, offering over 2,400 finished square feet of modern living space. With beautiful lake views, this residence perfectly combines comfort and elegance. This townhome features a unique and desirable floor plan , ideal for entertaining. The galley style kitchen is well-equipped with stainless appliances and ample storage, flowing seamlessly into the dining and living spaces. Windows and sliding doors provide abundant natural light and showcase the stunning lake views. The primary suite features a 3/4 private bathroom, a walk-in closet and a cozy fireplace creating a warm and inviting atmosphere. Two additional bedrooms provide versatility family, guests or a home office, while each level includes well-appointed bathrooms, ensuring convenience for family and visitors alike. The spacious walk-out lower level is great for entertaining, offering additional living space that opens directly to a private patio, where you can unwind while taking in the beautiful surroundings. Lower level also provides an additional office space, work out area or a space for visitors. Community amenities include an inground pool for relaxation. Close proximity to shops, restaurants, outdoor activities and freeways. This townhome is the perfect blend of comfort and style—don’t miss your chance to make it yours! Schedule a tour today!
- Type:
- Single Family
- Sq.Ft.:
- 2,430
- Status:
- Active
- Beds:
- 5
- Lot size:
- 0.18 Acres
- Year built:
- 1937
- Baths:
- 3.00
- MLS#:
- 6619810
- Subdivision:
- Falcon Heights Add
ADDITIONAL INFORMATION
Location, location, LOCATION! Classic & charming 1.5 story 5 bedroom home on scenic tree lined street in a quiet, quaint & highly desired neighborhood. Loaded with character & uniqueness. Coved ceilings, arched doorways, hardwood floors, beautiful woodwork & quality craftsmanship. Amazing & recently updated 'chef's dream' gourmet kitchen. Custom cabinets, quartz countertops, Stainless steel Kitchenaid appliances. Sunny 4 season porch overlooking park like yard with oversize deck....check out the synthetic grass...WOW! Open, bright and spacious...ideal for entertaining. Upstairs you will find a spacious & private owners suite complete with sitting room and newly remodeled bath...perfect retreat after a long day. Lower level boasts a bedroom, 3/4 bath and generous sized Amusement room....perfect to enjoy movie & game nights. Walking distance to shopping, dining & entertainment. Less than 10 minute commute to both downtowns & several Universities....City living at its finest.
- Type:
- Single Family
- Sq.Ft.:
- 2,116
- Status:
- Active
- Beds:
- 4
- Lot size:
- 0.26 Acres
- Year built:
- 1953
- Baths:
- 2.00
- MLS#:
- 6619236
ADDITIONAL INFORMATION
Beautifully maintained mid-century rambler bursting with charm and character. This 4-bedroom, 2-bathroom home offers ample living space in a highly desirable Roseville location. Featuring an inviting living room with a cozy brick fireplace, a spacious lower-level family room, and a sun-filled kitchen, this home is perfect for gatherings and everyday living. The kitchen boasts an Informal dining area with a view to the backyard, and the main level includes 3 bedrooms, making it a versatile layout for any family. Situated on a corner lot with mature trees, a partially fenced yard, and an in-ground sprinkler system. Two fireplaces, hardwood floors, a sunroom, and a concrete driveway leading to a one-car attached garage. This home's convenient location near parks, schools, and shopping, combined with its classic design and modern amenities, makes it a rare find. Whether you're looking to move in or invest, this property promises comfort and style in one of Roseville's best neighborhoods.
$315,000
264 Maple Lane Roseville, MN 55113
- Type:
- Single Family
- Sq.Ft.:
- 1,606
- Status:
- Active
- Beds:
- 3
- Lot size:
- 0.23 Acres
- Year built:
- 1957
- Baths:
- 2.00
- MLS#:
- 6618175
- Subdivision:
- West View Add 2
ADDITIONAL INFORMATION
- Type:
- Low-Rise
- Sq.Ft.:
- 856
- Status:
- Active
- Beds:
- 2
- Year built:
- 1982
- Baths:
- 1.00
- MLS#:
- 6617442
- Subdivision:
- Cic 679 Dellwood Condos
ADDITIONAL INFORMATION
Discover this beautifully updated condo, perfectly situated in a serene cul-de-sac while still being walking distance from everything! This gem boasts a brand-new roof (2024), sleek windows, and a stylish cedar deck—making it truly move-in ready. Step inside to find fresh carpet and paint that create a bright, welcoming atmosphere. Experience the luxury of underground heated parking and a private storage area, all while enjoying the convenience of shared laundry with just a few neighbors. The only utility you’ll need to manage is electricity, simplifying your life even further. With pets and rentals allowed, this rare find is perfect for both buyers seeking their ideal home and investors looking for a prime opportunity. Don’t miss out—schedule your showing today and unlock the potential of this fantastic property!
- Type:
- Low-Rise
- Sq.Ft.:
- 1,018
- Status:
- Active
- Beds:
- 2
- Year built:
- 1968
- Baths:
- 2.00
- MLS#:
- 6617298
- Subdivision:
- Parkview Terrace
ADDITIONAL INFORMATION
Enjoy the enclosed porch and beautiful back yard with wildlife and peaceful setting. 2 full baths - 2 bedroom - large living room-dining room. Garage #226 PLUS extra storage (rare opportunity) locker-hallway next to unit. Lots of amenities secured key fob building- 3 story waterfall greets you when you enter the foyer with amenities - indoor pool - sauna - exercise room - huge double community room with billiards and for entertainment. Priced below market value.
- Type:
- Townhouse
- Sq.Ft.:
- 1,326
- Status:
- Active
- Beds:
- 2
- Lot size:
- 0.11 Acres
- Year built:
- 1994
- Baths:
- 2.00
- MLS#:
- 6617199
- Subdivision:
- Emerald Ridge
ADDITIONAL INFORMATION
Don't miss this opportunity to see this hard-to-find single level end unit town home! Great location close to many conveniences and both downtowns. Home features 2 generous sized bedrooms and 1 & 1/2 baths. The primary bedroom features a walk-in closet and a private bathroom with a separate tub and walk-in shower. The 2nd bedroom is located at the opposite end... perfect for guests. The nice eat-in kitchen has a bay window, solid surface countertops and newer stainless-steel appliances. Large open and airy living/dining room with vaulted ceilings, skylight and a corner gas fireplace. There is also a sliding glass door leading to the private patio. Additional features include new high-quality carpet and fresh paint throughout. The furnace and central air are also newer. This is a wonderful community located on a cul-de-sac and has a very well-run association. Hurry to see this beautiful home!
- Type:
- Single Family
- Sq.Ft.:
- 1,536
- Status:
- Active
- Beds:
- 3
- Lot size:
- 0.4 Acres
- Year built:
- 1955
- Baths:
- 2.00
- MLS#:
- 6610344
- Subdivision:
- Minnesota Realty Cos, Owasso
ADDITIONAL INFORMATION
Call this gorgeous lot and fabulous location yours. The neighborhood boosts high-end homes, mature trees and friendly people. Set up high on a level lot you will find views of Lake Owasso across the street. If you enjoy entertaining, you will love the expansive wrap around deck with three points of access, a patio for your freestanding fire pit, the lush green yard edged with landscaping and the fully fenced backyard. Everything is buttoned up inside and out for your move-in ready enjoyment. Step inside this beautifully updated, clean and well-maintained rambler. The pretty kitchen has freshly enameled cabinetry, gleaming granite countertops with a breakfast bar, stainless steel appliances and the adjoining dining space with a slider to access the deck. The white oak wood floors glisten as the sun fills the rooms. Cozy up and enjoy the warmth of two brick natural gas fireplaces. This home is filled with luxury finishes you will surely recognize and appreciate. Schedule a showing today and ask for a list of all the improvements over the past several years, then move in with confidence to love and enjoy the home and this wonderful neighborhood.
- Type:
- Single Family
- Sq.Ft.:
- 2,969
- Status:
- Active
- Beds:
- 4
- Lot size:
- 0.29 Acres
- Year built:
- 2023
- Baths:
- 3.00
- MLS#:
- 6609617
- Subdivision:
- Midland Legacy Estate 2nd Add
ADDITIONAL INFORMATION
For Sale: Stunning New Construction Home in Roseville! Discover this beautifully designed 4-bedroom, 3-bathroom home by an award-winning builder, featuring main-level living in a vibrant new neighborhood. Enjoy an open floor plan filled with natural light, thanks to oversized windows that create a warm and inviting atmosphere. The spacious family room is perfect for gatherings, and the oversized quartz kitchen island is a chef's dream, ideal for both cooking and entertaining. Plus, a brand new park right across the street offers outdoor recreation for the whole family. This is a remarkable opportunity you won't want to miss! Call today to schedule a tour and experience the beauty and convenience of your new home.
$1,100,000
2415 Laurie Court W Roseville, MN 55113
- Type:
- Single Family
- Sq.Ft.:
- 3,398
- Status:
- Active
- Beds:
- 4
- Lot size:
- 0.25 Acres
- Year built:
- 2023
- Baths:
- 4.00
- MLS#:
- 6605536
- Subdivision:
- Midland Legacy Estate 4th Add
ADDITIONAL INFORMATION
Stunning New Home for Sale in Roseville! Welcome to this exquisite brand new construction home, built by an award-winning builder. Step inside and be greeted by a spacious great room featuring a cozy gas fireplace. Key Features: 4 Bedrooms & 4 Bathrooms Open Upper Level Loft Space Gourmet Kitchen: Oversized quartz waterfall island, double wall oven, and cooktop. Custom Mudroom: Built-in bench for convenience. Jack and Jill Bathroom: Dual sinks on the upper level. Luxurious Owners Suite: Box vault ceiling, fully tiled shower. Entertainment-Ready Lower Level: Gas fireplace and wet bar, perfect for gatherings. Oversized 3-Car Toy Garage: Ample space for all your vehicles and gear. Abundant Natural Light: Oversized windows throughout create a bright and welcoming atmosphere. Neighborhood Perks: Enjoy access to a fantastic new park, perfect for outdoor activities and family fun. Don’t miss out on this amazing home—call today to schedule your showing!
- Type:
- Single Family
- Sq.Ft.:
- 2,465
- Status:
- Active
- Beds:
- 4
- Lot size:
- 0.29 Acres
- Year built:
- 1965
- Baths:
- 2.00
- MLS#:
- 6610749
ADDITIONAL INFORMATION
Welcome to this beautifully updated 2-level split home, perfectly blending modern energy-efficient upgrades with spacious, inviting living spaces. Nestled in a quiet neighborhood, this home offers the perfect balance of style, comfort, and sustainability. The home features a newer roof and solar panels, designed to reduce your energy costs while contributing to a greener lifestyle. As you step inside, you're greeted by an updated kitchen with sleek, quartz countertops, stainless steel appliances, and ample cabinetry—perfect for family gatherings and meal preparation. Adjacent to the kitchen is a spacious formal dining room, ideal for hosting dinners and entertaining guests. The upper level flows seamlessly into the light-filled sunroom/family room, where you can unwind and enjoy views of the outdoors all year long. This level also includes 3 well-sized bedrooms with plenty of closet space and a full bathroom. The lower level boasts a large family room, perfect for movie nights or a casual gathering space. The fourth bedroom, located on this floor, is an excellent option for guests or a home office. A second bathroom is also conveniently located on the lower level. One of the standout features of this home is the impressive outdoor living space. The deck extends from the main level and leads down to a patio area complete with a built-in fire pit—perfect for evening gatherings, roasting marshmallows, or simply enjoying the outdoors with family and friends. With its thoughtful layout, eco-friendly solar panels, modern updates, and expansive indoor and outdoor spaces, this 4-bedroom, 2-bath split-level home offers everything you need for comfortable and stylish living. Whether relaxing indoors or entertaining outdoors, this home is ready to welcome you!
- Type:
- Other
- Sq.Ft.:
- 1,075
- Status:
- Active
- Beds:
- 2
- Year built:
- 1968
- Baths:
- 2.00
- MLS#:
- 6614374
- Subdivision:
- Cic 9 Parkview Terrace
ADDITIONAL INFORMATION
Location, Location, Location! This 2 Bed, 2 Bath condo is located in a quiet neighborhood, yet located close to shopping centers, restaurants and walking paths. Offering a brand new top of the line washer dryer unit, not to mention the shared amenities including a sauna, hot tub, indoor heated pool, basketball court, game room, party room, and exercise room. You're sure to relax when you sit out on the screened in deck while observing nature. The secured front entrance has a beautiful featured three story waterfall. Let’s not forget this unit comes with a heated garage stall. Make an appointment today for a private viewing.
- Type:
- Land
- Sq.Ft.:
- n/a
- Status:
- Active
- Beds:
- n/a
- Baths:
- MLS#:
- 6614429
- Subdivision:
- The Enclave At Mccarrons Lake
ADDITIONAL INFORMATION
Bring your own builder to Villas on McCarrons Lake. This newer construction development is home to up to 20 detached townhomes. Enjoy 250 feet of shoreline included an association owned dock. This Roseville location is close to both Minneapolis and St Paul, and minutes from an abundant amount of shopping including Rosedale,
- Type:
- Single Family
- Sq.Ft.:
- 2,696
- Status:
- Active
- Beds:
- 4
- Lot size:
- 0.18 Acres
- Year built:
- 1951
- Baths:
- 2.00
- MLS#:
- 6613432
- Subdivision:
- Midway Hills Rearrangement, Of
ADDITIONAL INFORMATION
Fantastic ownership opportunity in a high demand area! Blocks away from parks, shopping, restaurants and local attractions offering the perfect blend of suburban tranquility and urban accessibility. This beautifully maintained freshly repainted 4 bedroom home has tons of updates and features including: stunning refinished hardwood flooring throughout the main level, new carpet in the giant upper level bedroom, huge main level master bedroom with separate patio door accessing the back yard, cozy finished lower level, newer roof, kitchen appliances, washer/dryer, and water heater.
- Type:
- Single Family
- Sq.Ft.:
- 1,952
- Status:
- Active
- Beds:
- 3
- Lot size:
- 0.43 Acres
- Year built:
- 1941
- Baths:
- 2.00
- MLS#:
- 6612664
- Subdivision:
- Section 5 Town 29 Range 23
ADDITIONAL INFORMATION
Investors A Must See-Amazing oversized Deep lot with a private fenced back yard. New Roof Just installed, New Appliances, Super convenient location with a park across the street. Enjoy hardwood floors, large deck w/ maintenance free spindles and screened porch. Includes a Whole house Generator, Cozy fireplace for those winter nights. Moundsview School District. Bring your style & updates to this home and Make it yours! Or A Great Flip opportunity , ask about comparables sold. See it Today!
- Type:
- Single Family
- Sq.Ft.:
- 840
- Status:
- Active
- Beds:
- 1
- Lot size:
- 0.02 Acres
- Year built:
- 1969
- Baths:
- 1.00
- MLS#:
- WIREX_WWRA6612061
- Subdivision:
- APT OWN NO57 MIDLAND GROVE
ADDITIONAL INFORMATION
Welcome home to this charming 1 bed/1bath Roseville condo. Updated flooring throughout, bright bathroom, large living room, peaceful south facing balcony with Nature views, big bedroom. Amazing location close to lots of local shopping, restaurants, U of M St Paul Campus, walking trails, parks and much more. Many great amenities including indoor heated pool, sauna, locker rooms, tennis courts, party room, laundry facilities, underground heated garage parking (stall #179) with car wash station/drains and much more schedule your showing today!
- Type:
- Other
- Sq.Ft.:
- 1,171
- Status:
- Active
- Beds:
- 2
- Lot size:
- 0.03 Acres
- Year built:
- 2004
- Baths:
- 2.00
- MLS#:
- 6609127
- Subdivision:
- Cic 568 Applewood Pointe Coop
ADDITIONAL INFORMATION
Rarely available top floor unit has in-unit laundry. Price includes: new flooring, new countertops and new appliances. Monthly fee includes: cable, internet, property taxes, all utilities and heated parking. Wow! Plus, this unit has the lowest monthly fees available in the entire building. This is a big help with controlling those monthly costs. There are 2 storage areas - one on the top floor near the unit, the other is an enclosure above the garage parking space. The custom full extension pull outs in the pantry and in the base cabinets are wonderful upgrades! Enjoy this west-facing unit with a deck. You've heard great things about Applewood Pointe - now it's time to make an appointment to come see it! You could be in your new home by the holidays, and never need to shovel again!
- Type:
- Single Family
- Sq.Ft.:
- 3,009
- Status:
- Active
- Beds:
- 4
- Year built:
- 1979
- Baths:
- 3.00
- MLS#:
- 6609157
ADDITIONAL INFORMATION
Wonderful 1979 Roseville split entry ready to move in and enjoy. Deeded access to Lake Owasso is just a short walk away…there is a flotation style dock with 12 boat slips for your boating enjoyment. 4 Bedrooms / 3 Baths / 3009 sq ft. Primary Bedroom on main level with ceramic Full Bath and walk-in closet. There's also a Half Bath on main. 3 more Bedrooms and Full Bath on lower level. It’s a short commute to either downtown. Quick trip to Central Park, Rosedale shopping, or U of M St. Paul campus. Huge mud room as you enter house from rear. Lots of nice storage space on lower level. Open concept Kitchen / Dining / Family Room / 4-season Porch. South facing Living Room has two picture windows that capture lots of natural light. Enjoy theater of seasons from the beautiful 4-season porch. Two fireplaces...gas fireplace in family room & wood burning fireplace in lower level amusement room. Attached 3-car Garage with lots of extra parking space on concrete driveway.
- Type:
- Townhouse
- Sq.Ft.:
- 2,126
- Status:
- Active
- Beds:
- 3
- Year built:
- 1970
- Baths:
- 4.00
- MLS#:
- 6551954
ADDITIONAL INFORMATION
Welcome to this wonderful Roseville end unit townhome. 3 bedrooms and 4 bathrooms and a private courtyard. Kitchen with plenty of counter space and storage space and natural light. Large dining room. Living room with electric fireplace and walk out to the deck. Spacious owner’s suite with built-ins and private ¾ bath. Lower level family room with second fireplace and sliding glass door to the outside patio. Tons of storage space. Association pool. Easy access to both downtowns. Local shops and restaurants close by.
- Type:
- Single Family
- Sq.Ft.:
- 1,654
- Status:
- Active
- Beds:
- 3
- Lot size:
- 0.17 Acres
- Year built:
- 1951
- Baths:
- 2.00
- MLS#:
- 6609726
- Subdivision:
- Marx Como Heights
ADDITIONAL INFORMATION
Nestled on the edge of Roseville, this inviting 3-bedroom, 2-bathroom home offers both charm and practicality. A spacious 3-car tandem garage provides ample parking, with additional space at the rear of the property. Key updates include a new roof in 2023, leaf filters and gutters installed in 2022, and major system upgrades within the past 5 years, including the furnace, A/C, water heater, and windows. Conveniently located just minutes from Rosedale Mall, the State Fairgrounds, Como Park and Zoo, and Central Park, this home is perfectly positioned for comfort and easy access to local amenities. Don’t miss the chance to make this home your own.
- Type:
- Other
- Sq.Ft.:
- 937
- Status:
- Active
- Beds:
- 2
- Lot size:
- 7.88 Acres
- Year built:
- 1980
- Baths:
- 2.00
- MLS#:
- 6586251
- Subdivision:
- Condo 130 Brndychserosehil
ADDITIONAL INFORMATION
Easy-living 2 bed 2 bath condo now available! 10/10 location on a quiet street next to the UMN St. Paul campus, easy access to hwy 280, and in between Minneapolis/St. Paul. Enjoy in unit laundry, kitchen w/ stainless steel appliances + tiled backsplash, primary 3/4 bath, lvp floors, wood burning fireplace, private entry, and a balcony for fresh air. No need to worry about a fall yard clean up or shoveling snow this winter, the association takes care of that. Heated inground pool for those summer days, along with a 1 car detached garage. Well run HOA w/ new roof/siding and well manicured grounds. This move in ready condo won't last long. Act now!
- Type:
- Single Family
- Sq.Ft.:
- 3,539
- Status:
- Active
- Beds:
- 5
- Year built:
- 1956
- Baths:
- 4.00
- MLS#:
- 6608392
ADDITIONAL INFORMATION
Charming Roseville Retreat at 2280 West Highway 36. Discover this beautifully remodeled home at 2280 West Highway 36, located in the heart of Roseville, MN. This property combines luxury, comfort, and versatility, making it a standout choice in today's market. Exterior and Grounds: The property welcomes you with a well-maintained concrete driveway lines with mature pine trees, providing natural privacy and tranquility. Extensive gardens with vibrant perennial flowers enhance the front and backyards, creating a serene environment. The backyard is perfect for entertaining, featuring a spacious patio with a custom-built fireplace. A garden work area and two storage sheds are discreetly places, adding to the home's functional charm. Garage and Workshop: The oversized, insulated 4-car garage is a standout feature for car enthusiasts or DIYers. It includes a plumbed sink, built-in tool storage, and ample drawers, offering a spacious area for projects and storage. Interior Living Spaces: Inside, the gourmet kitchen is the heart of the home. It boasts granite countertops, a main sink with filtered water, a Sub- Zero refrigerator, refrigerator drawers in the center island, and a Wolf stove with multiple ovens, microwave, warming drawer, and dishwasher. Wine and beverage coolers, along with specialized storage for fine glassware and china, add a touch of luxury. A cozy sitting area with a gas fireplace adjacent to the kitchen opens to a small intimate outdoor deck, seamlessly blending indoor and outdoor living. A perfect place for that morning coffee. Additional Amenities: A full pantry and attic access offer ample storage. The dining area flows into a warm living room with a fireplace and large windows showcasing the picturesque front yard. The main level includes three bedrooms, with a master suite featuring a large closet. Additional bedrooms are located on the lower level. Lower Level and Additional Living Space: The full lower level serves as a separate living area, complete with its own kitchen, living space with a fireplace, and a large home office. The office is approximately 85% complete and has its own external entrances, complete bathroom, offering privacy and convenience. Clients can enter/exit without disturbing other areas of the home. The lower level is ideal for extended family, guests, or as a rental unit, providing flexibility and/or potential income. Zoning and Opportunities: Zoned for multiple dwellings, the lower level can be rented out as a separate unit, offering additional income or serving as private space for family. The property's versatility is a significant asset, allowing various living arrangements. Location: Located in Roseville, this home offers peaceful suburban living with convenient access to major highways, shopping centers, parks, and schools . Conclusion: 2280 West Highway 36 is more that just a house-it's a versatile retreat offering luxury, comfort, and potential income. Don't miss the opportunity to make this exceptional property your own.
Andrea D. Conner, License # 40471694,Xome Inc., License 40368414, [email protected], 844-400-XOME (9663), 750 State Highway 121 Bypass, Suite 100, Lewisville, TX 75067

Xome Inc. is not a Multiple Listing Service (MLS), nor does it offer MLS access. This website is a service of Xome Inc., a broker Participant of the Regional Multiple Listing Service of Minnesota, Inc. Open House information is subject to change without notice. The data relating to real estate for sale on this web site comes in part from the Broker ReciprocitySM Program of the Regional Multiple Listing Service of Minnesota, Inc. are marked with the Broker ReciprocitySM logo or the Broker ReciprocitySM thumbnail logo (little black house) and detailed information about them includes the name of the listing brokers. Copyright 2024, Regional Multiple Listing Service of Minnesota, Inc. All rights reserved.
| Information is supplied by seller and other third parties and has not been verified. This IDX information is provided exclusively for consumers personal, non-commercial use and may not be used for any purpose other than to identify perspective properties consumers may be interested in purchasing. Copyright 2024 - Wisconsin Real Estate Exchange. All Rights Reserved Information is deemed reliable but is not guaranteed |
Saint Paul Real Estate
The median home value in Saint Paul, MN is $324,400. This is higher than the county median home value of $290,900. The national median home value is $338,100. The average price of homes sold in Saint Paul, MN is $324,400. Approximately 65.16% of Saint Paul homes are owned, compared to 29.26% rented, while 5.58% are vacant. Saint Paul real estate listings include condos, townhomes, and single family homes for sale. Commercial properties are also available. If you see a property you’re interested in, contact a Saint Paul real estate agent to arrange a tour today!
Saint Paul, Minnesota 55113 has a population of 36,119. Saint Paul 55113 is less family-centric than the surrounding county with 28.44% of the households containing married families with children. The county average for households married with children is 31.03%.
The median household income in Saint Paul, Minnesota 55113 is $82,040. The median household income for the surrounding county is $71,494 compared to the national median of $69,021. The median age of people living in Saint Paul 55113 is 40.6 years.
Saint Paul Weather
The average high temperature in July is 83.4 degrees, with an average low temperature in January of 7.1 degrees. The average rainfall is approximately 32 inches per year, with 52.4 inches of snow per year.
