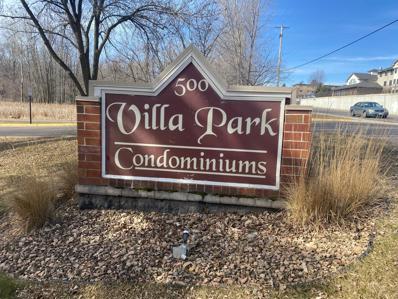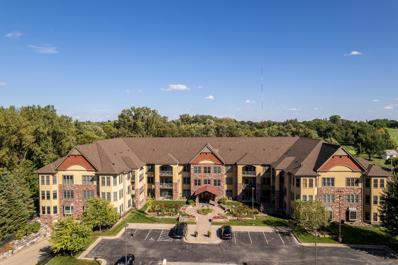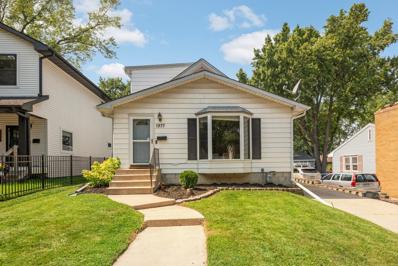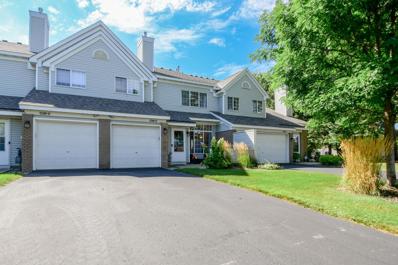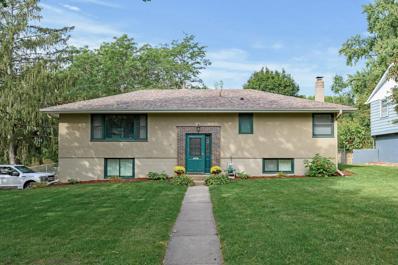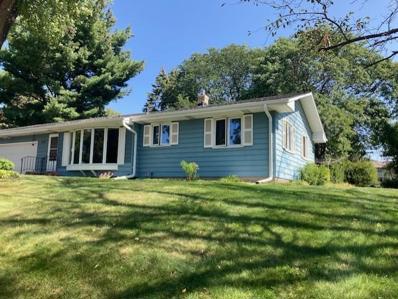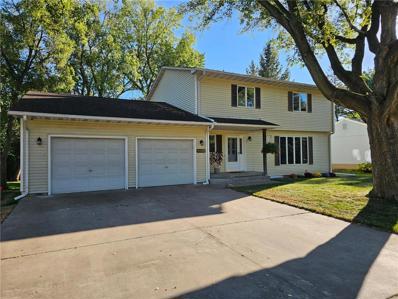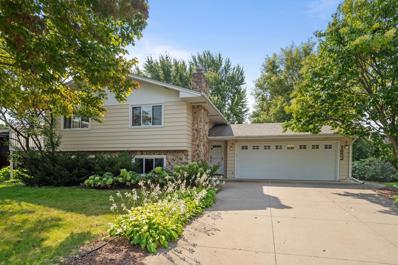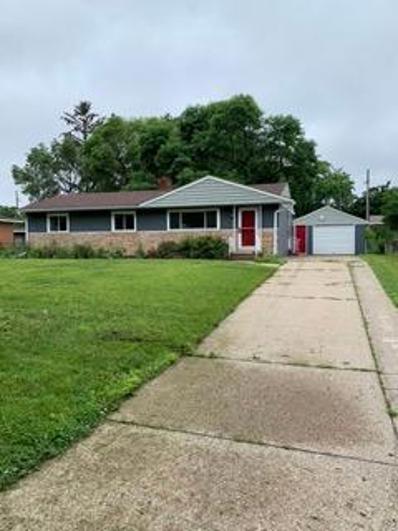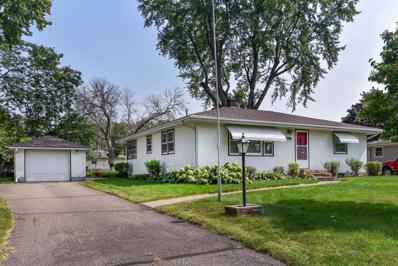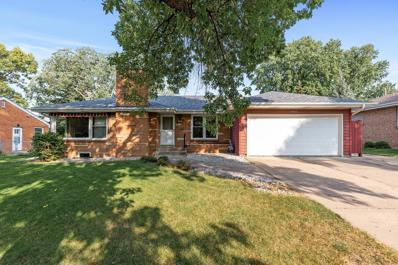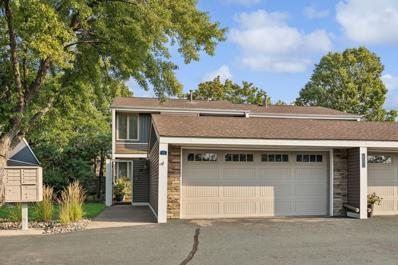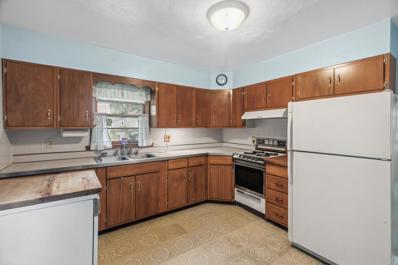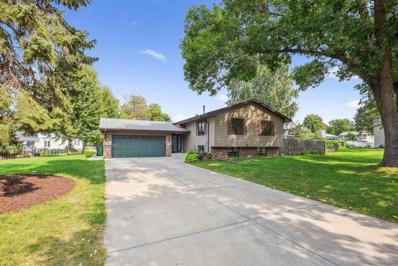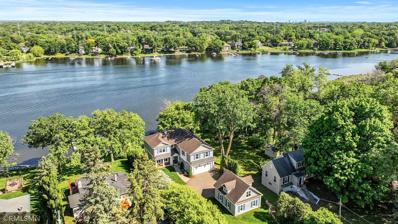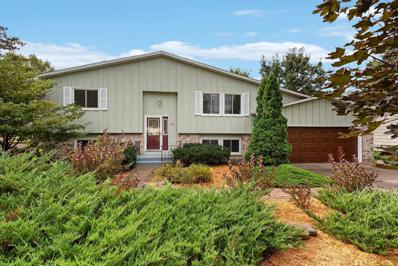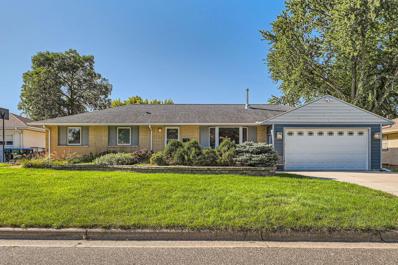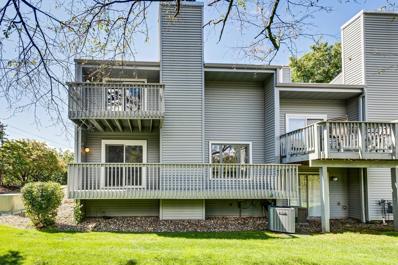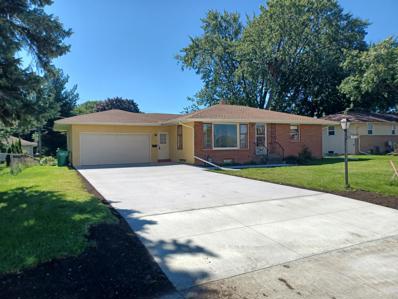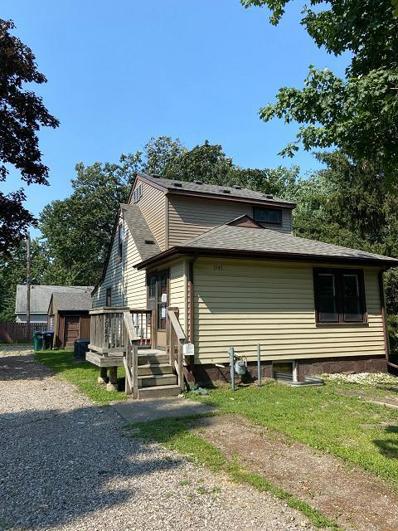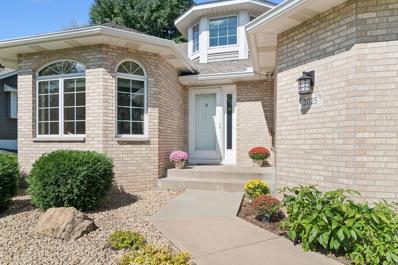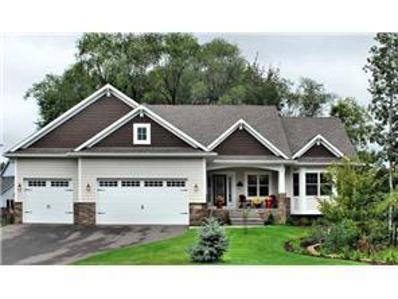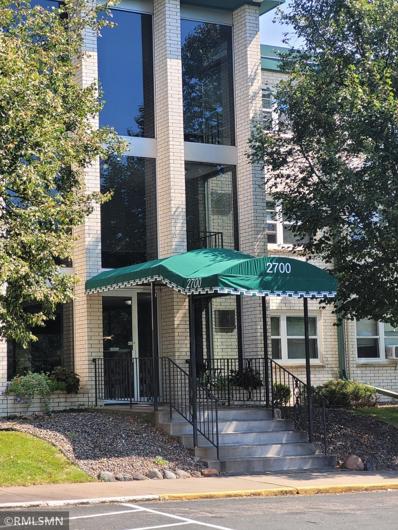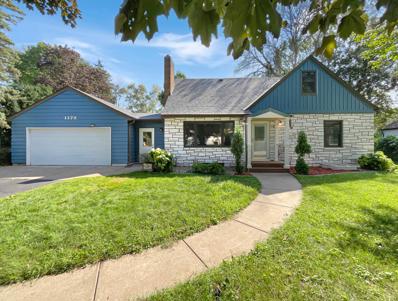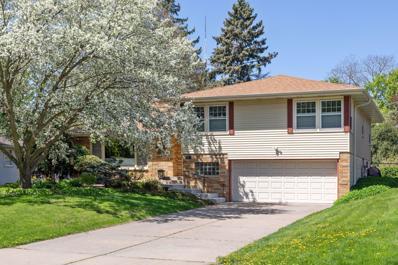Saint Paul MN Homes for Rent
The median home value in Saint Paul, MN is $305,000.
This is
higher than
the county median home value of $289,200.
The national median home value is $219,700.
The average price of homes sold in Saint Paul, MN is $305,000.
Approximately 0% of Saint Paul homes are owned,
compared to 100% rented, while
0% are vacant.
Saint Paul real estate listings include condos, townhomes, and single family homes for sale.
Commercial properties are also available.
If you see a property you’re interested in, contact a Saint Paul real estate agent to arrange a tour today!
- Type:
- Other
- Sq.Ft.:
- 879
- Status:
- NEW LISTING
- Beds:
- 1
- Lot size:
- 0.02 Acres
- Year built:
- 1986
- Baths:
- 1.00
- MLS#:
- 6607306
- Subdivision:
- Condo 253 Villa Park Communit
ADDITIONAL INFORMATION
Welcome home to Villa Park. A beautiful 55+ community that borders the beautiful Villa park,with walking trails.This community features,Guest suites,Dining and fireside gathering spaces,Card and puzzle areas,workout/gym area,workshop,library,hair salon,car wash,office and maintenance staff,and the beautiful trail system at Villa park right outside your front door. Unit features 1 bedroom + Den with large walk in closets and wall a/c unit,den,balcony with beautiful nature views,nice kitchen with plenty of storage space,large full bath with grab bars and vanity shelf,laundry closet with hook ups for your own washer and dryer or use the community laundry right outside your door. You will be only the 3rd owner of this beautiful 2nd floor unit. includes 1heated indoor parking space with storage cabinet. Start your tour on the trails of Villa park and then step inside to your new home. You will love it!.
- Type:
- Low-Rise
- Sq.Ft.:
- 2,085
- Status:
- NEW LISTING
- Beds:
- 3
- Year built:
- 2006
- Baths:
- 2.00
- MLS#:
- 6603875
ADDITIONAL INFORMATION
Rarest of opportunities to own and relish living at the highly preferred Villas at Midland Hills. Very special corner unit location, on the top floor and nestled in the woods, away from traffic and noise. Open, connected floorplan, with tall ceilings throughout over 2000 square feet of beautifully finished space. The 25’ x 25’ great room with fireplace flows into a light-filled octagon sunroom with walls of windows to bring the outside in. Luxurious cherry stained cabinetry kitchen with breakfast bar, stonetop counters and stainless-steel appliances. Exquisite, vaulted owner’s suite with stunning dedicated owner’s suite bath with in-floor heat, two other generously sized bedrooms, a second full bath and laundry room. Private covered deck overlooks nature and a small wetland area. Common amenities include a lovely party room, garden patio, guest room that owners can reserve for visitors, a car wash and a workshop. Additional storage room dedicated for each unit is right across the hall, with two side-by-side parking spaces also included in this offering. HOA fee also includes a social membership at Midland Hills Country Club. Your new community awaits!
- Type:
- Single Family
- Sq.Ft.:
- 1,300
- Status:
- NEW LISTING
- Beds:
- 3
- Lot size:
- 0.12 Acres
- Year built:
- 1922
- Baths:
- 1.00
- MLS#:
- 6603761
- Subdivision:
- Lauderdales East Side, Additii
ADDITIONAL INFORMATION
Welcome to your new home at 1937 Eustis Street! This charming turnkey house boasts a functional layout with three bedrooms and a renovated kitchen and bathroom. Enjoy the open-concept living and dining areas, filled with natural light, perfect for easy living and entertaining. The property includes a bonus space in the basement and a delightful backyard, ideal for outdoor gatherings. You will be impressed by the storage space in this house. The house also features a brand new furnace, newer windows and floors, and other countless updates! Just a short bike ride to Como Park and conveniently located close to anything you would need!
- Type:
- Townhouse
- Sq.Ft.:
- 1,100
- Status:
- NEW LISTING
- Beds:
- 2
- Lot size:
- 0.03 Acres
- Year built:
- 1992
- Baths:
- 2.00
- MLS#:
- 6600508
- Subdivision:
- Condo 229 Concordia Meadows
ADDITIONAL INFORMATION
CRYSTAL CLEAN, FABULOUS TWO STORY townhome in an ultra convenient Roseville location! Move-in ready north facing unit with bright and airy spaces, abundance of natural light, generous room sizes, and beautiful updates. You'll love the warm and welcoming open concept floor plan with shared living and dining room featuring a brand new electric fireplace, updated luxury vinyl plank flooring, and wall of north facing windows, modern & sleek kitchen with new stainless appliances and tiered breakfast bar that overlooks the main floor, and an adjacent main floor powder room. Second story offers an expansive primary bedroom with walk-in closet and an oversized picture window offering scenic views of the treetops, a second bedroom, a full bath, and a laundry closet in the hallway with new GE stackable washer/dryer units. Unique to this unit is that offers its own driveway directly off Lovell Ave - driveway can park 2 additional cars tandem style. NEW roof 2022, driveway sealcoating and apron repair 2024, furnace/AC 2020, water heater 2023, appliances, light fixtures & electric fireplace 2024, all walls & ceilings painted 2023, replaced toilets, ceiling fans & cleaned air ducts 2023. Easy and quick access to Hwy 36 & Rosedale Mall/eats, either downtown, Central Park walking/biking trails, and Nature Center. Live the maintenance free lifestyle and enjoy it all! The big ticket items are done for you! Plus a large front patio for summer outdoor entertaining, grilling or relaxing. TURNKEY!
- Type:
- Single Family
- Sq.Ft.:
- 1,700
- Status:
- NEW LISTING
- Beds:
- 3
- Lot size:
- 0.28 Acres
- Year built:
- 1960
- Baths:
- 2.00
- MLS#:
- 6601887
- Subdivision:
- Aladdin Homesites
ADDITIONAL INFORMATION
Just steps from Central Park! This beautifully renovated home (2016) boasts a modern interior with gleaming hardwood floors throughout. Major updates include a new roof, furnace, and A/C in 2017, ensuring peace of mind. The spacious lower-level family room features a cozy wood-burning fireplace, perfect for gatherings. Step outside to enjoy the fully fenced backyard (new in 2017), complete with a large patio and fire pit area—ideal for outdoor entertaining. A must-see in a prime location! New electrical panel was added in 2020.
- Type:
- Single Family
- Sq.Ft.:
- 1,566
- Status:
- Active
- Beds:
- 3
- Lot size:
- 0.28 Acres
- Year built:
- 1965
- Baths:
- 1.00
- MLS#:
- 6603179
- Subdivision:
- Ed Bossard Add 3
ADDITIONAL INFORMATION
Pride of Ownership. Owners have been here for 54 years. Updated kitchen cabinets and granite countertops. Hardwood floors, vaulted ceilings. Bay window in living room brings in lots of natural light. New Roof. Location is really good. Close to highways. On a Cul-de-Sac. Nice lot with great back yard. Shade trees and gardens. Cool Neighborhood.
- Type:
- Single Family
- Sq.Ft.:
- 2,925
- Status:
- Active
- Beds:
- 7
- Lot size:
- 0.26 Acres
- Year built:
- 1987
- Baths:
- 4.00
- MLS#:
- 6600137
- Subdivision:
- Peterson Park Add
ADDITIONAL INFORMATION
Welcome to this fantastic Roseville home! Spacious home with a separate unit in the basement with 2 of its own bedrooms. From the main entrance enter the living room with a picture window. The living room leads to the formal dining room. Well appointed kitchen with ample cabinet space, hardwood floors, stainless steel appliances and a breakfast bar and opens to an informal dining room. The main level also included a bedroom, laundry, and a bathroom. The upper level hosts four bedrooms including the primary. The primary has a full, private en-suite bathroom. The additional 3 bedrooms share a hallway bathroom. Lookout basement is fully finished with lots of windows. The lower level can be used as a rental unit or guest space. It has a separate private entrance. Two lower level bedrooms, lower level living and dining room and kitchen with full size refrigerator and stove and separate laundry. Large backyard with deck, great for entertaining. Don’t miss out, make this home yours today!
- Type:
- Single Family
- Sq.Ft.:
- 2,390
- Status:
- Active
- Beds:
- 4
- Lot size:
- 0.23 Acres
- Year built:
- 1976
- Baths:
- 3.00
- MLS#:
- 6599776
- Subdivision:
- Jurgensons Add
ADDITIONAL INFORMATION
Looking to live on a respectable cul-de-sac street in a peaceful part of town with a huge open park/greenspace next door? Look no further! This large, well-updated home is situated on a uniquely short street in one of the most peaceful parts of beautiful Roseville. Space and storage galore- you will love the oversized attached garage with bonus space off of the service door and access to the huge flat rear yard. Tons of closets, extra storage in the lower level, and a "hobby room" to boot! Enjoy the luxury of having a more formal living/entertaining room in the huge open concept upper level, and a truly massive family room downstairs for more serious entertainment. Your jaw will hit the floor when you experience these room sizes. The open concept kitchen is wonderfully updated with stainless steel appliances, white cabinetry with updated hardware, a large bar area, and tons of counter/prep space. The huge deck off of the dining area/living room is private, clean, and solid. You've got the deck on the east side of the home for shaded evenings and the rear hard-scaped patio on the west/rear side of the home for sunsets. The large back yard is stunning and so useable. The upper level south facing owner's suite consists of a lovely attached bathroom and ample closet space. Within walking distance: Roseville Mall, Total Wine, Baldamar restaurant, multiple cafes and coffeeshops, and so much more. With a newer roof, central AC unit, high efficiency furnace, and windows, this home is more than ready to reward its future owners with clean, easy living in the heart of Roseville!
- Type:
- Single Family
- Sq.Ft.:
- 2,480
- Status:
- Active
- Beds:
- 3
- Lot size:
- 0.23 Acres
- Year built:
- 1955
- Baths:
- 2.00
- MLS#:
- 6601774
- Subdivision:
- Roseville Terrace 6
ADDITIONAL INFORMATION
This stunning Mid-Century Rambler in Roseville is in the Mounds View School district! A rare find!!! Fresh Paint, new carpet, new windows in the bedrooms and thru-out most of the house. Updated kitchen with beautiful cabinets, granite countertops and stainless steel appliances. Light-filled and inviting, the living room radiates warmth and comfort complemented by natural hardwood floors & huge windows. The formal dining room can also be used as a family room or sunroom and transitions seamlessly to the outdoors. Bask in the private fenced backyard. Ideal for entertaining & fun, its your private oasis. The finished basement features a family room, bar with seating area, and the most beautiful laundry room you will every see! All this located across the street from Autumn Grove Park! Come and see today!
- Type:
- Single Family
- Sq.Ft.:
- 1,560
- Status:
- Active
- Beds:
- 3
- Lot size:
- 0.25 Acres
- Year built:
- 1954
- Baths:
- 1.00
- MLS#:
- 6591224
- Subdivision:
- Bertlee Homesites
ADDITIONAL INFORMATION
Discover this 1 Story, beautifully maintained, one-owner home, featuring a spacious eat-in kitchen, and versatile living options. Enjoy the convenience of one-level living, with the washer and dryer, currently on the main floor, or, utilize the basement laundry option, to have all three bedrooms, conveniently located, on the same (main) level. Step outside to a stunning backyard, and patio area, perfect for alfresco dining and entertaining guests. This home combines comfort, functionality, and charm - don't miss your chance, to make this home yours! All appliances stay. 1 car attached garage.
- Type:
- Single Family
- Sq.Ft.:
- 2,386
- Status:
- Active
- Beds:
- 4
- Lot size:
- 0.24 Acres
- Year built:
- 1955
- Baths:
- 2.00
- MLS#:
- 6594715
ADDITIONAL INFORMATION
Welcome to this stunning Mid-Century rambler, where classic design and modern touches come together to create a truly inviting home. As you step inside, you'll be greeted by gleaming hardwood floors, an abundance of natural light, and a cozy fireplace ideal for chilly evenings and weekends. The open-concept living and dining areas are perfect for entertaining. The eat-in kitchen features updated stainless steel appliances and countertops, while the main level boasts 3 bedrooms along with lots of storage. The spacious lower level offers endless possibilities, whether you're looking for a second living space, game room, workout area, or home office. With an additional fireplace, custom built-ins, and a 4th bedroom plus newly updated bath boasting new tile floors and shower—perfect for guests—this space is ready to accommodate your needs. Outside, equipped with a new roof, the home’s fantastic curb appeal continues with a lovely backyard, ideal for relaxing or entertaining. Located in a highly desirable neighborhood, you're just moments away from shopping, dining, and easy freeway access.
- Type:
- Townhouse
- Sq.Ft.:
- 2,292
- Status:
- Active
- Beds:
- 2
- Lot size:
- 0.04 Acres
- Year built:
- 1971
- Baths:
- 4.00
- MLS#:
- 6601373
- Subdivision:
- Westwood Village 2
ADDITIONAL INFORMATION
A Top 10 town home in Westwood Village II. This is a stunning end-unit with 2 bedrooms plus a large, open loft/office which could be converted to a 3rd bedroom by adding a wall. The spacious open floor plan has lots of windows and light and features a beautifully updated eat-in kitchen opening to deck and private, landscaped backyard. All 3 levels are tastefully finished plus good storage areas. Enjoy summer evenings in the beautiful private courtyard at the front of the home. Also, very close to the shared heated in-ground swimming pool and gazebo. Location is great, only a short distance to Roseville's Central Park & Arboretum which offers great walking trails, ballfields, playgrounds and more. This is an exceptional property which you must see!
- Type:
- Single Family
- Sq.Ft.:
- 1,415
- Status:
- Active
- Beds:
- 4
- Lot size:
- 0.12 Acres
- Year built:
- 1956
- Baths:
- 2.00
- MLS#:
- 6598354
- Subdivision:
- Lauderdales East Side, Additii
ADDITIONAL INFORMATION
This 4-bedroom, 2-bathroom Lauderdale home, built in 1956 and occupied by a single owner, offers a unique opportunity for buyers looking to bring this property back to life. Over 1,400 finished square feet, an oversized 2 car garage, forced air and central A/C. While in need of updating , this vintage home boasts a fantastic location in a quaint neighborhood. Its proximity to both St. Paul and Minneapolis makes it ideal for commuters or those who enjoy city amenities. Perfect for buyers seeking a project with great bones in a desirable area, this property presents an exciting opportunity to create something special!
- Type:
- Single Family
- Sq.Ft.:
- 2,467
- Status:
- Active
- Beds:
- 3
- Lot size:
- 0.34 Acres
- Year built:
- 1972
- Baths:
- 2.00
- MLS#:
- 6582480
ADDITIONAL INFORMATION
You'll love calling this beautiful Roseville house, HOME! With an elegant, remodeled kitchen hosting family and friends here is a breeze or just relax in the charming, 4 season sunroom! With 3 beds on one level you can keep the kids close and there's plenty of room to move with a huge family room downstairs plus a storage space that could easily be converted into a 4th bedroom! Cozy up to the fireplace with a good book or watch the kids swim from one of 2 decks overlooking the swimming pool! Convenient attached garage with workshop space, concrete driveway and lovely shade trees surround this well-maintained home! Prime location only a short walk to Acorn Park and Harriet Alexander Nature Center with convenient access to highways, shopping, & schools. All this turn-key home needs is YOU!
$1,849,000
3000 W Owasso Boulevard Roseville, MN 55113
- Type:
- Single Family
- Sq.Ft.:
- 4,740
- Status:
- Active
- Beds:
- 5
- Lot size:
- 0.59 Acres
- Year built:
- 1967
- Baths:
- 4.00
- MLS#:
- 6599857
- Subdivision:
- Lake Owasso Park
ADDITIONAL INFORMATION
This is your family’s opportunity to move into luxury lake living on a spacious property that has it all. Centrally located in Roseville on beautiful Lake Owasso, this lot has a large gentle sloping yard to a picturesque private beach. The home is immaculately kept and updated throughout. You’ll gather in the open kitchen/dining on the main level. High-end appliances, granite countertops, and a large island will make entertaining a dream and busy family nights a breeze. From there, you’ll move into relaxation in the sunny family room with a gas fireplace. 4 of the 5 bedrooms are on the same level and the primary suite is extraordinary. It features a sitting area, gas fireplace, large walk-in closet, and a recently updated bath. Finally, the walk-out basement is the perfect spot to stage your lake adventures as well as game and movie nights. Large patios take in the beautiful views, and a hardscaped fire pit keeps you warm on cool nights. Step into your new lakeside memories here.
- Type:
- Single Family
- Sq.Ft.:
- 2,005
- Status:
- Active
- Beds:
- 4
- Lot size:
- 0.29 Acres
- Year built:
- 1978
- Baths:
- 3.00
- MLS#:
- 6597006
- Subdivision:
- Burger Homestead Add
ADDITIONAL INFORMATION
If you're looking for a bright, spacious home with a fenced and private backyard, you've found one! This home has an open concept on the main level so visiting with family or guests is easy. You can help with homework while making dinner, supervising play time, AND keeping an eye on Fido in the backyard! For meals on the go, the breakfast bar is a great option! For meals as a group, there's an informal dining area or a deck for dining al fresco. Keep it cozy in the living room with a 3-sided fireplace! Owners will appreciate having a private 3/4 bath with a freshly-tiled shower, right off their bedroom. And the lower level has fully tiled floors- very convenient for messy pets, messy hobbies, or messy paint projects! The garage has oodles of storage space and is directly connected through the basement. Live close to everything but in the quietness of your own little oasis! Nearby locales are Har Mar Mall, Rosedale, Target, and the famous Key's Cafe! Love nature? Nearby Reservoir Woods is a 115-acre park with wetlands, savanna, hilly terrain, and lots of shady trees- there's even an off-leash dog park!
- Type:
- Single Family
- Sq.Ft.:
- 1,363
- Status:
- Active
- Beds:
- 1
- Lot size:
- 0.24 Acres
- Year built:
- 1954
- Baths:
- 2.00
- MLS#:
- 6598174
- Subdivision:
- Sunnyslope
ADDITIONAL INFORMATION
Do not miss the opportunity to call this lovely Roseville home yours! This property has been completely remodeled and thoughtfully designed. You will love the custom solid cherry wood built ins on the main floor and cabinetry in the kitchen. The open concept kitchen is a chef’s dream! It features high end appliances including a subzero refrigerator, gas range, paper stone counters, slow close drawers and tons of storage and counter space. Truly, not a detail missed. The main floor also features hardwood floors, dining space and two living areas that can be flexible for your needs, including one with a stove - perfect for those chilly fall or winter nights! The primary bedroom is a true oasis with a gorgeous private bathroom and tiled walk in shower, and a massive additional flex space - perfect for a sitting area or office and a walk in closet with washer and dryer hookups. It also has tons of natural light and has a sliding door that walks out to the flat, fenced backyard. The basement awaits your ideas and finishing touches. Garage was expanded and is oversized to fit 3 cars and home has a concrete driveway. This home is the one you have been waiting for - Truly one level living at its absolute finest! Come visit today!
- Type:
- Townhouse
- Sq.Ft.:
- 1,742
- Status:
- Active
- Beds:
- 3
- Year built:
- 1969
- Baths:
- 3.00
- MLS#:
- 6596959
- Subdivision:
- Westwood Village
ADDITIONAL INFORMATION
This beautifully appointed end unit townhouse features an open-concept design with stunning vaulted ceilings, creating a sense of spaciousness and light that welcomes you home. With 2 gas fireplaces, this home provides cozy warmth and ambiance. The kitchen is equipped with high-end stainless steel appliances and sleek granite countertops. Enjoy the outdoors in your private courtyard patio or deck—a peaceful retreat ideal for relaxation or entertaining. Plus, with nearby walking trails and parks, you'll have easy access to scenic beauty and outdoor recreation right at your doorstep.
- Type:
- Single Family
- Sq.Ft.:
- 1,458
- Status:
- Active
- Beds:
- 2
- Lot size:
- 0.23 Acres
- Year built:
- 1954
- Baths:
- 2.00
- MLS#:
- 6598979
- Subdivision:
- Willmus Homesites 2
ADDITIONAL INFORMATION
Brick/Stucco rambler styled home with new concrete driveway and new shingle roof. Main level features 2br/1ba utility with hardwood floors in bedrooms and living room. Large eat in kitchen with vinyl flooring and oak cabinets. Basement has a full bathroom and finished family room. 2 car attached garage with the quietest garage door opener ever. Awesome location within walking distance to Target, Cub, and Har-Mar Mall. New street in progress with new curb, gutter, and sidewalks. New electrical service including mast and 100 amp service panel. Updated Trane power-vent furnace and central a/c units. Newer washer and dryer.
- Type:
- Single Family
- Sq.Ft.:
- 1,215
- Status:
- Active
- Beds:
- 3
- Lot size:
- 0.17 Acres
- Year built:
- 1923
- Baths:
- 1.00
- MLS#:
- 6598412
- Subdivision:
- Lauderdales East Side, Additii
ADDITIONAL INFORMATION
This home has had some major items done. All the plumbing is new in the home along with upgrade to electrical. New trim, carpet, and vinyl have been installed on main level. The home has a new roof and new glass window in basement. Home is 5 miles from DT Mpl and all major shopping.
- Type:
- Townhouse
- Sq.Ft.:
- 2,541
- Status:
- Active
- Beds:
- 3
- Lot size:
- 0.07 Acres
- Year built:
- 1995
- Baths:
- 3.00
- MLS#:
- 6593126
- Subdivision:
- Cic 310 Thms Of Lake Owasso
ADDITIONAL INFORMATION
Welcome to this stunning side-by-side townhome offering the perfect blend of luxury and convenience. It features 3 bedrooms and 3 baths. The 2022 completely renovated cook's kitchen is a true showstopper, boasting state-of-the-art appliances, custom cabinetry, Spanish handmade tile backsplash, and new luxury vinyl flooring. The lower level features a custom-built Pub where you can host friends to watch the Vikings games. In addition, the lower level has 2 bedrooms, 1 bath, family room, and abundant storage. Additional upgrades include a 2015 furnace and AC system and 2020 water heater. Step outside onto the 2020 wood deck, complete with stairs leading to a peaceful backyard surrounded by mature trees. Located in a quiet neighborhood near Lake Owasso, don't miss out on this opportunity to enjoy luxury one-level living in Roseville! Schedule your visit today! See Supplements for a full list of Improvements.
- Type:
- Single Family
- Sq.Ft.:
- 1,622
- Status:
- Active
- Beds:
- 3
- Lot size:
- 0.37 Acres
- Year built:
- 2024
- Baths:
- 2.00
- MLS#:
- 6596747
ADDITIONAL INFORMATION
- Type:
- Low-Rise
- Sq.Ft.:
- 793
- Status:
- Active
- Beds:
- 1
- Year built:
- 1969
- Baths:
- 1.00
- MLS#:
- 6596231
- Subdivision:
- Apt Own No94 Ramsey Square
ADDITIONAL INFORMATION
Don't miss this spacious 1 bedroom 1 bath 793 sq ft home that has been recently updated and restored. Lighting, kitchen, bath fixtures and appliances. Add Freshly painted and new carpet! Yes, Move-in ready! Walk out your ground floor oversized east facing patio doors and embrace a lovely walkable courtyard that encloses the recreation building. It houses the exercise and party room, sauna and heated pool. BBQ grill and outdoor table area are located just steps from your door! Underground heated parking and elevators for easy access in a quiet and secured complex. Ramsey Square of Roseville has substantial reserves and is a well managed association. Excellent location equidistant to Mpls and St Paul, Close to Bus LIne and Hwy 36. Enjoy a comfortable carefree lifestyle with everything at your fingertips! Tennis courts too.
- Type:
- Single Family
- Sq.Ft.:
- 2,863
- Status:
- Active
- Beds:
- 3
- Lot size:
- 0.26 Acres
- Year built:
- 1950
- Baths:
- 3.00
- MLS#:
- 6596022
- Subdivision:
- Kellers Mayflower Park
ADDITIONAL INFORMATION
Seller may consider buyer concessions if made in an offer. Welcome to this beautifully maintained property with a range of desirable features. Enjoy the warmth of a cozy fireplace on chilly winter nights. The kitchen boasts an attractive accent backsplash and stainless steel appliances. Step outside to a patio, perfect for outdoor dining or relaxation, leading to a fully fenced backyard for privacy and security. The interior has been refreshed with new paint, giving the home a clean, modern look. This property is a perfect blend of comfort and style, ready to be your next home.This home has been virtually staged to illustrate its potential
- Type:
- Single Family
- Sq.Ft.:
- 2,317
- Status:
- Active
- Beds:
- 3
- Lot size:
- 0.29 Acres
- Year built:
- 1957
- Baths:
- 2.00
- MLS#:
- 6595176
- Subdivision:
- Section 16 Town 29 Range 23
ADDITIONAL INFORMATION
Step into this stunning home that combines mid-century modern charm with timeless elegance. The centerpiece of the living area is a striking central fireplace, visible from three sides and perfect for cozy gatherings. Oversized windows flood the space with natural light, highlighting its charm and character. The upper level has original hardwood floors in impeccable condition. The bedrooms boast corner windows, framing the lovely exterior gardens in true MMC fashion. The huge eat-in kitchen is a chef's delight. The screen porch offers a serene retreat with breathtaking views of the park-like perennial gardens, creating a perfect blend of indoor and outdoor living. The lower level with an additional fireplace and floor to ceiling bookshelves provides great space for nesting or entertaining, depending on your mood. This property is a true oasis, where every detail has been thoughtfully designed to offer both comfort and style. Located steps to parks, schools, recreation, shopping and restaurants. Come experience this special home for yourself.
Andrea D. Conner, License # 40471694,Xome Inc., License 40368414, [email protected], 844-400-XOME (9663), 750 State Highway 121 Bypass, Suite 100, Lewisville, TX 75067

Xome Inc. is not a Multiple Listing Service (MLS), nor does it offer MLS access. This website is a service of Xome Inc., a broker Participant of the Regional Multiple Listing Service of Minnesota, Inc. Open House information is subject to change without notice. The data relating to real estate for sale on this web site comes in part from the Broker ReciprocitySM Program of the Regional Multiple Listing Service of Minnesota, Inc. are marked with the Broker ReciprocitySM logo or the Broker ReciprocitySM thumbnail logo (little black house) and detailed information about them includes the name of the listing brokers. Copyright 2024, Regional Multiple Listing Service of Minnesota, Inc. All rights reserved.
