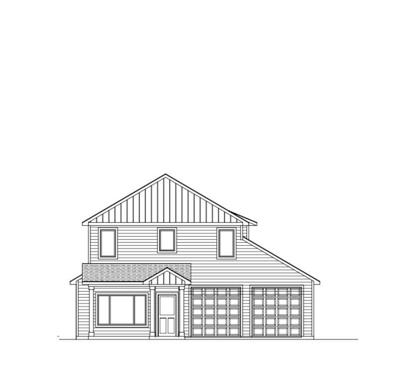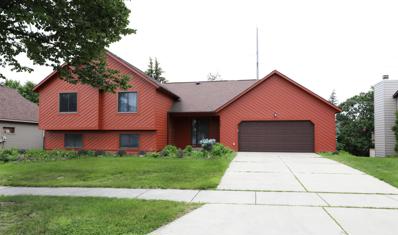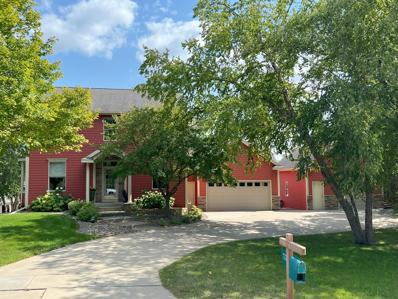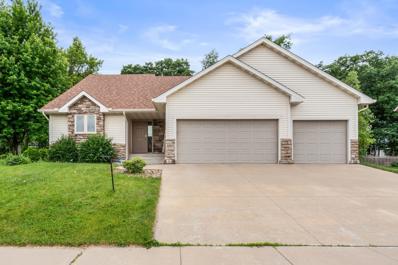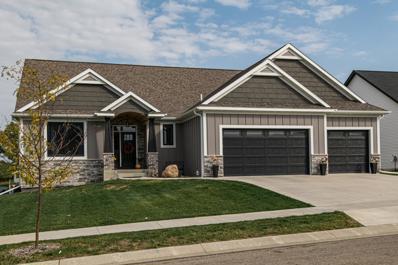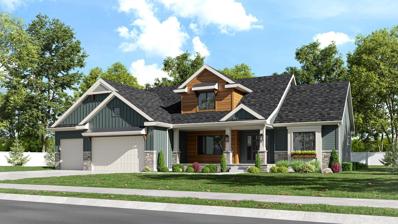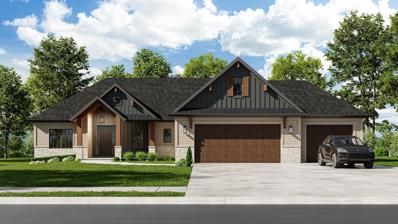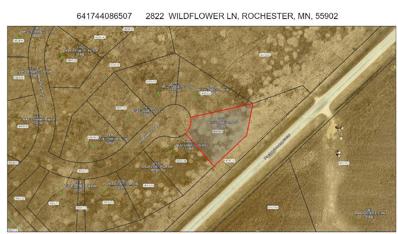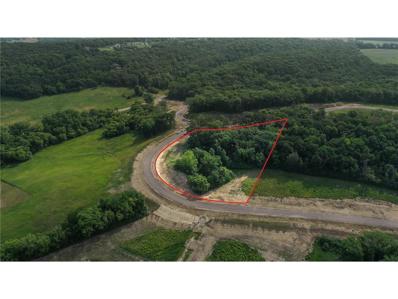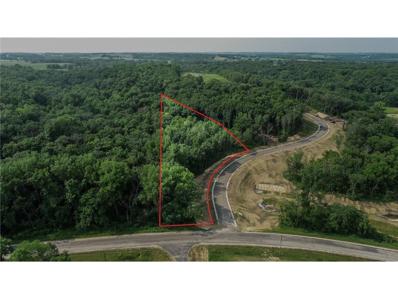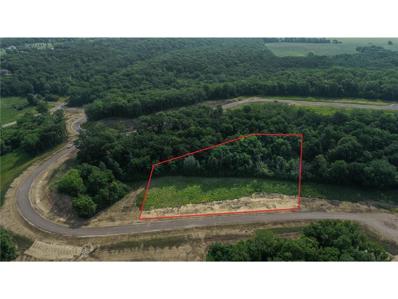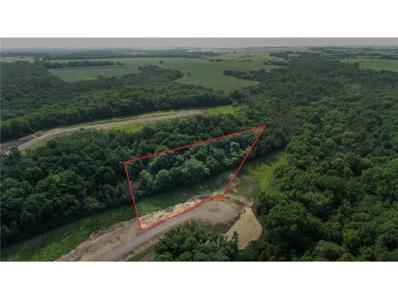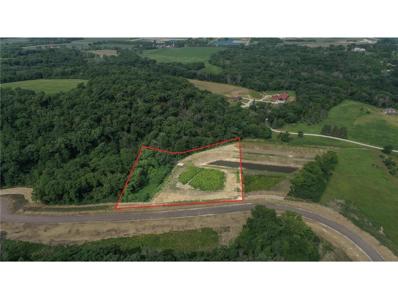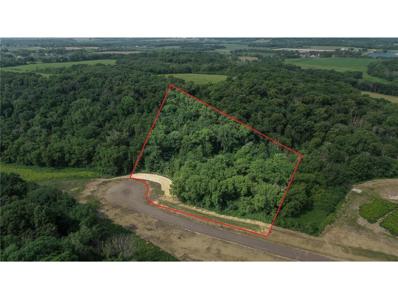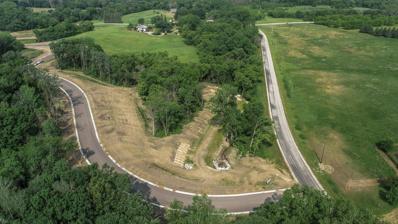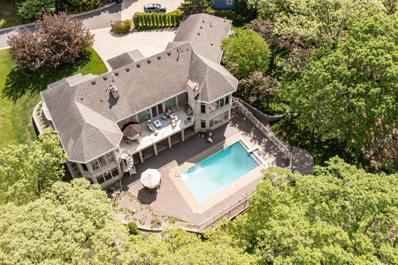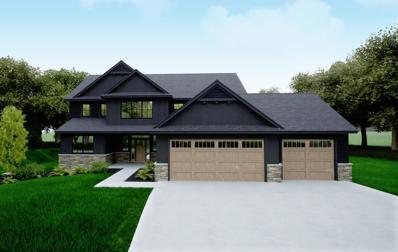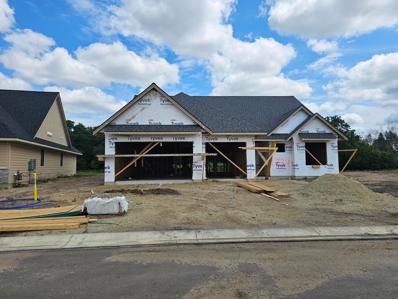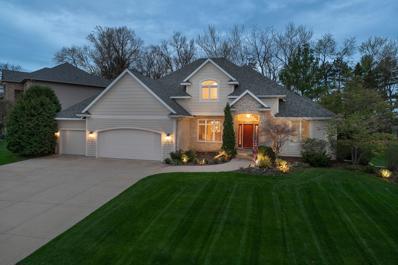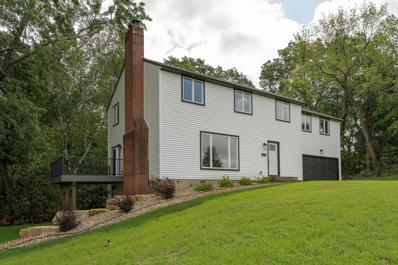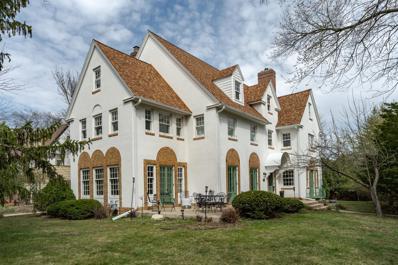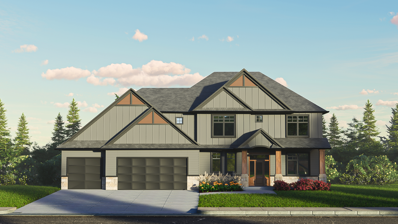Rochester MN Homes for Rent
- Type:
- Single Family
- Sq.Ft.:
- 1,983
- Status:
- Active
- Beds:
- 4
- Lot size:
- 0.46 Acres
- Year built:
- 2024
- Baths:
- 3.00
- MLS#:
- 6563143
- Subdivision:
- Elmcroft 4th Add
ADDITIONAL INFORMATION
Introducing the LiCroft......Experience the mixture of compact living and impeccable craftsmanship with our upcoming two-story slab-on-grade home. This design boasts a luxurious main floor featuring a primary bedroom and bathroom, functional kitchen, alongside convenient main floor laundry. Upstairs, discover three spacious bedrooms and an additional bathroom, creating the perfect blend of comfort and functionality for your dream home.
- Type:
- Single Family
- Sq.Ft.:
- 2,212
- Status:
- Active
- Beds:
- 4
- Lot size:
- 0.29 Acres
- Year built:
- 1986
- Baths:
- 3.00
- MLS#:
- 6561831
- Subdivision:
- Meadow Hills 4th Sub
ADDITIONAL INFORMATION
This beautiful home will surely check off all your boxes! This 4 bedroom 2.5 bathroom oversized attached 2 car garage, multi-level home is nestled in a lovely, quiet SW neighborhood on a cul de sac minutes from Broadway and Mayo! The home has an open floor plan with high vaulted ceilings sky lights, bay, bow and transom windows that floods the home with natural sunlight. The lower level has a wood burning fireplace and walks out to a private treelined backyard and deck perfect for outdoor gatherings or quiet mornings/evenings. There is a new drain tile system installed in the home last fall. Come and see this well kept home conveniently located near shopping, dining, parks and the free way!
- Type:
- Single Family
- Sq.Ft.:
- 3,396
- Status:
- Active
- Beds:
- 4
- Lot size:
- 0.45 Acres
- Year built:
- 1996
- Baths:
- 4.00
- MLS#:
- 6559893
- Subdivision:
- Foxcroft West Second
ADDITIONAL INFORMATION
Absolutely pristine and move-in ready walkout two-story home in the highly sought-after Foxcroft neighborhood! It features four bedrooms and four bathrooms and has been updated throughout. The property also features a second detached two-car garage, which is perfect for extra space for your cars or for the hobbyist. Other features include a large and private backyard along with a maintenance-free deck to enjoy those summer evenings. Other amenities include 3 fireplaces , updated granite kitchen countertops and backsplash, custom window treatments and rich cherry custom cabinets throughout! Pre-inspected!
- Type:
- Single Family
- Sq.Ft.:
- 3,350
- Status:
- Active
- Beds:
- 5
- Lot size:
- 0.27 Acres
- Year built:
- 2010
- Baths:
- 3.00
- MLS#:
- 6558634
- Subdivision:
- Echo Ridge
ADDITIONAL INFORMATION
This stunning 5-bedroom, 3-bath walkout ranch has main floor living with 3 bedrooms on the main level. Step into the spacious living area, perfect for entertaining, and prepare meals with ease in the modern kitchen featuring an induction cooktop and granite countertops. The primary suite boasts heated floors in the bathroom, ensuring warmth and comfort year-round. In the basement, movie nights will never be same in your private theater room. Outside, the composite deck is ideal for relaxing or gatherings, the irrigation system keeps your lawn lush and green. Practical features include a heated garage additional cement pad for extra parking. The home is equipped with central vac, making cleaning a breeze. Recent updates like new cement board siding and new roof provide peace of mind and enhance the home’s curb appeal. Additionally, this home comes with an assumable mortgage, offering financial flexibility. Don’t miss out on this exceptional property!
- Type:
- Single Family
- Sq.Ft.:
- 2,684
- Status:
- Active
- Beds:
- 4
- Lot size:
- 0.37 Acres
- Year built:
- 2004
- Baths:
- 3.00
- MLS#:
- 6557341
- Subdivision:
- Scenic Oaks 2nd Add
ADDITIONAL INFORMATION
Step into this well maintained 4-bedroom, 3-bath multi-level home with a new roof in 2023 nestled in Scenic Oaks! Open concept kitchen with stainless steel appliances, maple trim and cabinets, flowing seamlessly into the main floor living room with a captivating fireplace. Upstairs, three bedrooms include a primary suite complete with a walk-in closet and private 3/4 bath. Downstairs, discover an additional bedroom and a sizable space perfect for a home office, along with a vast family room ideal for entertaining. A large laundry room with a sink and ceramic tile enhances convenience. Outside, unwind in the private backyard oasis accessed from the main floor onto the composite decking patio. Vaulted ceilings, ceiling fans, and an in-ground sprinkler system add to the home's appeal. Positioned in a charming neighborhood and a spacious backyard with mature trees and raised garden beds, enjoy the perfect blend of tranquility and proximity to downtown Rochester.
- Type:
- Single Family
- Sq.Ft.:
- 2,933
- Status:
- Active
- Beds:
- 5
- Lot size:
- 0.25 Acres
- Year built:
- 2019
- Baths:
- 4.00
- MLS#:
- 6557698
- Subdivision:
- Fieldstone 7th
ADDITIONAL INFORMATION
Welcome Home! Fall in love with this spacious rambler offering something for everyone in the family! Showcasing 5 bedrooms, 4 bathrooms, LVP flooring, stunning gas fireplace, covered maintenance free deck, large walk-in pantry, granite hard tops & more. The basement offers ample space & wet bar for game day or holidays & family gatherings. The basement has 3 larger bedrooms, full bath & walkout leading to a desired quiet space, showcasing a beautiful fire pit & stamped patio. The garage is an oversized 3 car garage with gas line ran to add a heater. This one is better in person, so schedule a showing today.
- Type:
- Single Family
- Sq.Ft.:
- 4,168
- Status:
- Active
- Beds:
- 5
- Lot size:
- 0.5 Acres
- Year built:
- 2024
- Baths:
- 4.00
- MLS#:
- 6535373
- Subdivision:
- Mayo Woodlands 3rd
ADDITIONAL INFORMATION
Meier Companies The Timber Welcome to this stunning, fully custom local builder with 20+yrs experience known for their attention to detail and high-quality workmanship, designed and built for today’s lifestyle this beautiful new construction home features; a gourmet kitchen, Quartz counters, island, walk in pantry w/ butlers pantry, overlooks the living room w/ beam ceilings, plus a screened porch and patio w/ built-in gas grill. Main floor spa like owners ensuite with soaking tub and step in tiled shower, office on the main, upper level, 2 bedrooms w/ private bath. Lower level completely finished with wet bar, 2nd fireplace, in home fitness center separate from the family room and 5th bedroom. Rendering represents the actual color selection and design. All of this located in Mayowood 3rd an exquisite neighborhood where memories are made and lifelong friends are created. Home under construction.
$1,200,000
2875 Wildflower Lane SW Rochester, MN 55902
- Type:
- Single Family
- Sq.Ft.:
- 4,448
- Status:
- Active
- Beds:
- 4
- Lot size:
- 0.53 Acres
- Year built:
- 2024
- Baths:
- 5.00
- MLS#:
- 6535336
- Subdivision:
- Mayo Woodlands 3rd
ADDITIONAL INFORMATION
The Oakley, Welcome to this stunning, all on one level, fully custom local builder with 20+yrs experience known for their attention to detail and high-quality workmanship, designed and built for today’s lifestyle this beautiful new construction home features; a gourmet kitchen, Quartz counters, island, walk in pantry, abundance of space and over-looking the living room with custom coffer ceiling and beams, massive windows providing uninterrupted views of the gorgeous yard. Spa like owners ensuite complete with soaking tub and step in tiled shower. Covered deck access from dining or owners suite, guest suite w/ private bath, and office. Lower level completely finished wet bar, in home fitness center separate from the family room and 2 more bedrooms both W/I closets. Rendering represents the actual color selection and design. All of this located in Mayowood 3rd an exquisite neighborhood where memories are made and lifelong friends are created. Completion date 9/30.
- Type:
- Land
- Sq.Ft.:
- n/a
- Status:
- Active
- Beds:
- n/a
- Lot size:
- 0.52 Acres
- Baths:
- MLS#:
- 6549042
- Subdivision:
- Mayo Woodlands 3rd
ADDITIONAL INFORMATION
Mayowood Estates 3rd, Exciting new development in SW Rochester, available to build your custom home on this cul-de-sac lot with great views and a large usable yard.
- Type:
- Other
- Sq.Ft.:
- 1,144
- Status:
- Active
- Beds:
- 2
- Year built:
- 1969
- Baths:
- 2.00
- MLS#:
- 6545627
- Subdivision:
- Rochester Towers & Amd Rochest
ADDITIONAL INFORMATION
Enjoy a spectacular view of Rochester from the 9th floor at Rochester Towers. Bright and naturally lit by the huge panoramic living room window. Centrally located in downtown in close proximately to Mayo. Unit features new flooring throughout the main living space and new carpeting in the bedrooms. Primary features an en suite and ample closet space in both bedrooms. HOA includes access to many shared amenities including an indoor pool, work out room, patio, library, and more. Unit has a dedicated parking space in the heated underground garage as well as a personal storage space.
- Type:
- Land
- Sq.Ft.:
- n/a
- Status:
- Active
- Beds:
- n/a
- Lot size:
- 2.7 Acres
- Baths:
- MLS#:
- 6545131
- Subdivision:
- Woodland Valley Estates
ADDITIONAL INFORMATION
Welcome to Woodland Valley Estates, where you can discover the perfect canvas to bring your dream home to life! Nestled in the scenic South Fork Zumbro River Valley with rolling hills, oak forests, wetlands, creeks and abundant wildlife, this subdivision offers the opportunity to embrace the serenity of nature while enjoying the freedom to design your custom-built sanctuary. Ranging from just over 2 to almost 5 acres, these spacious lots provide ample room for your personal touches! Woodland Valley Estates is designed to preserve the natural beauty and wildlife habitat for future generations of families and children. Our lots afford privacy and a safe community where families and children can explore and enjoy the natural surroundings of this unique and bucolic setting.
- Type:
- Land
- Sq.Ft.:
- n/a
- Status:
- Active
- Beds:
- n/a
- Lot size:
- 2.52 Acres
- Baths:
- MLS#:
- 6545101
- Subdivision:
- Woodland Valley Estates
ADDITIONAL INFORMATION
Welcome to Woodland Valley Estates, where you can discover the perfect canvas to bring your dream home to life! Nestled in the scenic South Fork Zumbro River Valley with rolling hills, oak forests, wetlands, creeks and abundant wildlife, this subdivision offers the opportunity to embrace the serenity of nature while enjoying the freedom to design your custom-built sanctuary. Ranging from just over 2 to almost 5 acres, these spacious lots provide ample room for your personal touches! Woodland Valley Estates is designed to preserve the natural beauty and wildlife habitat for future generations of families and children. Our lots afford privacy and a safe community where families and children can explore and enjoy the natural surroundings of this unique and bucolic setting.
- Type:
- Land
- Sq.Ft.:
- n/a
- Status:
- Active
- Beds:
- n/a
- Lot size:
- 2.31 Acres
- Baths:
- MLS#:
- 6545095
- Subdivision:
- Woodland Valley Estates
ADDITIONAL INFORMATION
Welcome to Woodland Valley Estates, where you can discover the perfect canvas to bring your dream home to life! Nestled in the scenic South Fork Zumbro River Valley with rolling hills, oak forests, wetlands, creeks and abundant wildlife, this subdivision offers the opportunity to embrace the serenity of nature while enjoying the freedom to design your custom-built sanctuary. Ranging from just over 2 to almost 5 acres, these spacious lots provide ample room for your personal touches! Woodland Valley Estates is designed to preserve the natural beauty and wildlife habitat for future generations of families and children. Our lots afford privacy and a safe community where families and children can explore and enjoy the natural surroundings of this unique and bucolic setting.
- Type:
- Land
- Sq.Ft.:
- n/a
- Status:
- Active
- Beds:
- n/a
- Lot size:
- 2.16 Acres
- Baths:
- MLS#:
- 6545074
- Subdivision:
- Woodland Valley Estates
ADDITIONAL INFORMATION
Welcome to Woodland Valley Estates, where you can discover the perfect canvas to bring your dream home to life! Nestled in the scenic South Fork Zumbro River Valley with rolling hills, oak forests, wetlands, creeks and abundant wildlife, this subdivision offers the opportunity to embrace the serenity of nature while enjoying the freedom to design your custom-built sanctuary. Ranging from just over 2 to almost 5 acres, these spacious lots provide ample room for your personal touches! Woodland Valley Estates is designed to preserve the natural beauty and wildlife habitat for future generations of families and children. Our lots afford privacy and a safe community where families and children can explore and enjoy the natural surroundings of this unique and bucolic setting.
- Type:
- Land
- Sq.Ft.:
- n/a
- Status:
- Active
- Beds:
- n/a
- Lot size:
- 2.76 Acres
- Baths:
- MLS#:
- 6545056
- Subdivision:
- Woodland Valley Estates
ADDITIONAL INFORMATION
Welcome to Woodland Valley Estates, where you can discover the perfect canvas to bring your dream home to life! This lot has a small portion designated as a wildlife corridor. Nestled in the scenic South Fork Zumbro River Valley with rolling hills, oak forests, wetlands, creeks and abundant wildlife. This subdivision offers the opportunity to embrace the serenity of nature while enjoying the freedom to design your custom-built sanctuary. Ranging from just over 2 to almost 5 acres, these spacious lots provide ample room for your personal touches! Woodland Valley Estates is designed to preserve the natural beauty and wildlife habitat for future generations of families and children. Our lots afford privacy and a safe community where families and children can explore and enjoy the natural surroundings of this unique and bucolic setting.
- Type:
- Land
- Sq.Ft.:
- n/a
- Status:
- Active
- Beds:
- n/a
- Lot size:
- 4.88 Acres
- Baths:
- MLS#:
- 6545038
- Subdivision:
- Woodland Valley Estates
ADDITIONAL INFORMATION
Welcome to Woodland Valley Estates, where you can discover the perfect canvas to bring your dream home to life! This particular lot has a designated wildlife corridor that runs through it and is also located on a cul-de-sac. Nestled in the scenic South Fork Zumbro River Valley with rolling hills, oak forests, wetlands, creeks and abundant wildlife, this subdivision offers the opportunity to embrace the serenity of nature while enjoying the freedom to design your custom-built sanctuary. Ranging from just over 2 to almost 5 acres, these spacious lots provide ample room for your personal touches! Woodland Valley Estates is designed to preserve the natural beauty and wildlife habitat for future generations of families and children. Our lots afford privacy and a safe community where families and children can explore and enjoy the natural surroundings of this unique and bucolic setting.
- Type:
- Land
- Sq.Ft.:
- n/a
- Status:
- Active
- Beds:
- n/a
- Lot size:
- 3.95 Acres
- Baths:
- MLS#:
- 6545019
- Subdivision:
- Woodland Valley Estates
ADDITIONAL INFORMATION
Welcome to Woodland Valley Estates, where you can discover the perfect canvas to bring your dream home to life! Nestled in the scenic South Fork Zumbro River Valley with rolling hills, oak forests, wetlands, creeks and abundant wildlife, this subdivision offers the opportunity to embrace the serenity of nature while enjoying the freedom to design your custom-built sanctuary. Ranging from just over 2 to almost 5 acres, these spacious lots provide ample room for your personal touches! Woodland Valley Estates is designed to preserve the natural beauty and wildlife habitat for future generations of families and children. Our lots afford privacy and a safe community where families and children can explore and enjoy the natural surroundings of this unique and bucolic setting.
- Type:
- Single Family
- Sq.Ft.:
- 2,002
- Status:
- Active
- Beds:
- 3
- Lot size:
- 15.2 Acres
- Year built:
- 1964
- Baths:
- 2.00
- MLS#:
- 6540979
- Subdivision:
- City Lands
ADDITIONAL INFORMATION
Hobby farm close in! This wonderful 15.2-acre hobby farm is on the edge of SW Rochester. Featuring a spacious home with hardwood floors throughout, includes 3 bedrooms, 1.5 baths, a large living room, separate dining room and large kitchen. Partially finished lower level has a large family room with wood burning fireplace. Outside, there is a large 2 car garage, 2 pole sheds, fenced pasture and about 8 acres tillable. The property also has the potential for future development as it is hooked up to city water and sewer hookup is available south of 60th St SW at 11th Ave.
- Type:
- Single Family
- Sq.Ft.:
- 4,902
- Status:
- Active
- Beds:
- 4
- Lot size:
- 0.88 Acres
- Year built:
- 1998
- Baths:
- 5.00
- MLS#:
- 6504671
- Subdivision:
- Foxcroft East Second
ADDITIONAL INFORMATION
Elegant describes this stunning all brick home sitting on enormous wooded lot in the heart of the city. Natural lighting that embraces this home from floor to ceiling custom windows found throughout is breathtaking. Entry, living room/dining room has 12ft ceilings, beautiful tile floors, & gas fireplace. Master suite with his and hers master baths, closets, and office. Kitchen boosts granite counter tops, built-in appliances & double oven, tons of cupboard space & desk area. Main floor laundry with sink, more cupboards, pantry. Great room has massive windows with removable grates, fireplace & views of towering oak trees & landscaped pool. Upper deck is maintenance free, has a retractable awning, & access from all rooms. Lower level family room, fireplace, bar with ice maker, wine cellar, and patio access to pool. Three more bedrooms with Jack n Jill & one walk-through bath. Storage room, cedar closet, 3 car heated garage, epoxy floors, drains. Pre-inspected & 3 zone heating. New mechanicals & more!
- Type:
- Single Family
- Sq.Ft.:
- 4,836
- Status:
- Active
- Beds:
- 5
- Lot size:
- 0.33 Acres
- Year built:
- 2024
- Baths:
- 5.00
- MLS#:
- 6532416
- Subdivision:
- Scenic Oaks West 2nd
ADDITIONAL INFORMATION
Introducing a home of unrivaled beauty and refinement. This classic two-story residence showcases elevated finishes throughout, creating an atmosphere of sheer opulence. With informal dining areas, a spacious kitchen, a practical mudroom, coffee station and expansive walk-in pantry this bread new and never build before layout will be sure to please! Floor-to-ceiling windows, a dedicated study, and tucked away covered and screen porch add to the allure. The second level houses 4 bedrooms, including a sizable primary ensuite with a soaking tub and large walk-in closet. Thoughtful design extends to the Jack and Jill bathroom and junior ensuite locations, boasting exquisite finishes along with the second floor laundry. The lower-level impresses with a fully finished space featuring a fireplace, wet bar, exercise area, guest bedroom, and more. Experience luxury living at its finest in this meticulously crafted and tasteful home.
$1,065,000
1734 Mayowood Court SW Rochester, MN 55902
- Type:
- Single Family
- Sq.Ft.:
- 2,444
- Status:
- Active
- Beds:
- 3
- Lot size:
- 0.3 Acres
- Year built:
- 2024
- Baths:
- 3.00
- MLS#:
- 6529254
- Subdivision:
- Preserve Of Mayowood
ADDITIONAL INFORMATION
MODEL HOME FOR SALE. Welcome to The Preserve of Mayowood, Rochester's only private and gated community in a premier southwest location. This meticulously planned subdivision features serpentine roadways, private wooded lots, ponds, open space and access to miles of walking trails. Presenting a luxurious 3-bedroom, 3-bath model home with a generous garage on a private wooded lot. Discover gleaming hardwoods, the convenience of a butler pantry and the charm of high-end finishes and premier construction. The private spa-like primary suite, open concept design, and floor-to-ceiling windows enhance the living experience. Beyond the home, relish in proximity to all things SW Rochester. This is more than a residence; it's an invitation to a lifestyle tailored for the discerning homeowner. The Preserve of Mayowood offers a unique blend of luxury, nature, and exclusivity. Live harmoniously in this premier community where every detail is designed for an exceptional living experience.
- Type:
- Single Family
- Sq.Ft.:
- 3,276
- Status:
- Active
- Beds:
- 4
- Lot size:
- 0.38 Acres
- Year built:
- 2002
- Baths:
- 4.00
- MLS#:
- 6528501
- Subdivision:
- Eagle Ridge 3rd Subd-torrens
ADDITIONAL INFORMATION
A home w/rich details & sophisticated looks brings a warm & welcoming feel to this amazing 4 bedroom 4 bath home that overlooks the 15th fairway of Rochester Country Club, secluded in a cul-de-sac surrounded by mature trees for privacy & gardens that will impress all season long. The floor plan shows archways w/bullnose corners giving character w/so many high end amenities throughout. Enjoy main floor living in the cozy primary suite w/full spa like bath, walk-in closet, gas fireplace w/quaint sitting area to enjoy the morning sun peaking through. The main flows beautifully w/hardwood floors & opens to eat-in kitchen, butler’s pantry, formal dining & spectacular great room w/gas fireplace, built-ins, a front office w/coffered ceiling, laundry & 1/2 bath. Enjoy the outdoors in the 3 season porch by the kitchen. The 2nd level has 3 bedrooms, one is an en-suite & the others share a full bath. The lower level has space to finish to your liking. Close proximity to downtown, & so much more!
- Type:
- Single Family
- Sq.Ft.:
- 3,284
- Status:
- Active
- Beds:
- 5
- Lot size:
- 2.34 Acres
- Year built:
- 1970
- Baths:
- 4.00
- MLS#:
- 6523293
- Subdivision:
- City Lands
ADDITIONAL INFORMATION
The serene setting of this renovated 2-story home in SW Rochester truly offers a retreat from the hustle and bustle. With over 2 wooded acres, you'll relish the privacy and tranquility it provides. The open kitchen/dining areas are undoubtedly the heart of the home, where culinary creations and gatherings take center stage. The two islands not only serve as a hub for dining but also as a space for great entertainment. The living room and family room are adorned with stunning brick fireplaces, creating cozy focal points for relaxation and warmth during chilly evenings. The primary suite is like a sanctuary within the home. With a large walk-in closet providing ample storage and a beautiful, spacious primary bathroom, offers a luxurious retreat where you can relax after a long day. Brand new updates; siding, soffit, facia, roof, deck, city sewer/water/natural gas, furnace, electrical and plumbing fixtures, cabinets, countertops, flooring and paint. This home is like new!
$1,495,000
925 6th Street SW Rochester, MN 55902
- Type:
- Single Family
- Sq.Ft.:
- 6,154
- Status:
- Active
- Beds:
- 4
- Lot size:
- 0.37 Acres
- Year built:
- 1923
- Baths:
- 5.00
- MLS#:
- 6510690
- Subdivision:
- Red Oaks Sub
ADDITIONAL INFORMATION
Very charming and Updated Mediterranean Revival Style 3 story home designed by Harold Crawford in Pill Hill on Historic Register. Walk to Downtown, Mayo Clinic Campus and Folwell School. Pre-inspected, wood floors, French doors, neutral decor, move in condition, large patios, original woodwork and metal work Juliet balconies. Main floor features: foyer, large living room with built-in bookshelves and fireplace, dining room with beautiful ceiling, a large sunroom and a second cozy sunroom with fireplace, updated eat-in kitchen, mudroom and attached garage. Second floor features: Large primary bedroom suite with bedroom, office, large walk-in closet, laundry and bathroom with tub, shower, 3 additional bedrooms, bonus room currently used a 5th bedroom, full bath & 3/4 bath. Lower-level features: large family room with fireplace can be used as 6th bedroom. Exercise room, 3/4 bath, large utility room with access to outside, large second laundry room, walk-in storage closet. Third floor is unfinished with tall ceiling. Garden Shed.
- Type:
- Single Family
- Sq.Ft.:
- 4,910
- Status:
- Active
- Beds:
- 5
- Lot size:
- 0.4 Acres
- Year built:
- 2024
- Baths:
- 5.00
- MLS#:
- 6519716
- Subdivision:
- Scenic Oaks West 2nd
ADDITIONAL INFORMATION
Welcome to Scenic Oaks West! This stunning two-story home offers a custom kitchen with a large island, walk-in pantry, and cozy family room with fireplace. Enjoy an office and flex room for entertainment, plus a covered deck for low-maintenance outdoor living. Upstairs, discover a spacious master bedroom suite, three additional bedrooms, a Jack and Jill bathroom, and a convenient laundry room. The lower level features a large family room with wet bar, fifth bedroom, exercise room, and finished bathroom. All situated on a beautiful south facing backyard lot in southwest Rochester.
Andrea D. Conner, License # 40471694,Xome Inc., License 40368414, [email protected], 844-400-XOME (9663), 750 State Highway 121 Bypass, Suite 100, Lewisville, TX 75067

Xome Inc. is not a Multiple Listing Service (MLS), nor does it offer MLS access. This website is a service of Xome Inc., a broker Participant of the Regional Multiple Listing Service of Minnesota, Inc. Open House information is subject to change without notice. The data relating to real estate for sale on this web site comes in part from the Broker ReciprocitySM Program of the Regional Multiple Listing Service of Minnesota, Inc. are marked with the Broker ReciprocitySM logo or the Broker ReciprocitySM thumbnail logo (little black house) and detailed information about them includes the name of the listing brokers. Copyright 2024, Regional Multiple Listing Service of Minnesota, Inc. All rights reserved.
Rochester Real Estate
The median home value in Rochester, MN is $291,900. This is lower than the county median home value of $292,300. The national median home value is $338,100. The average price of homes sold in Rochester, MN is $291,900. Approximately 62.22% of Rochester homes are owned, compared to 32.17% rented, while 5.61% are vacant. Rochester real estate listings include condos, townhomes, and single family homes for sale. Commercial properties are also available. If you see a property you’re interested in, contact a Rochester real estate agent to arrange a tour today!
Rochester, Minnesota 55902 has a population of 119,732. Rochester 55902 is less family-centric than the surrounding county with 33.81% of the households containing married families with children. The county average for households married with children is 34.43%.
The median household income in Rochester, Minnesota 55902 is $79,159. The median household income for the surrounding county is $84,656 compared to the national median of $69,021. The median age of people living in Rochester 55902 is 36.1 years.
Rochester Weather
The average high temperature in July is 82 degrees, with an average low temperature in January of 4.8 degrees. The average rainfall is approximately 33.9 inches per year, with 48.1 inches of snow per year.
