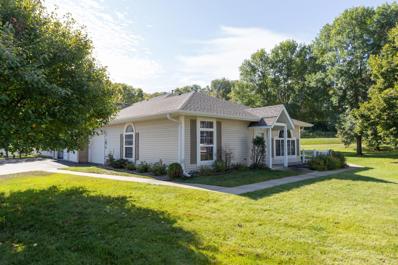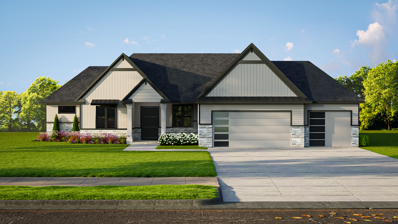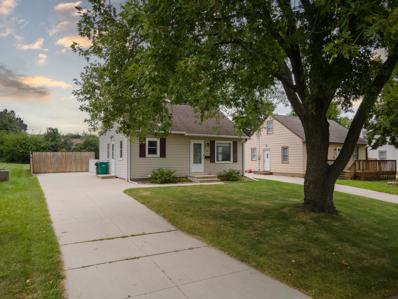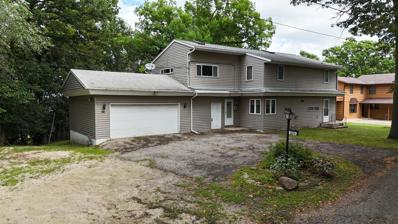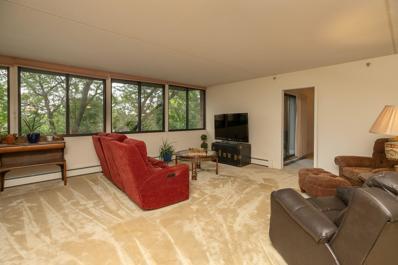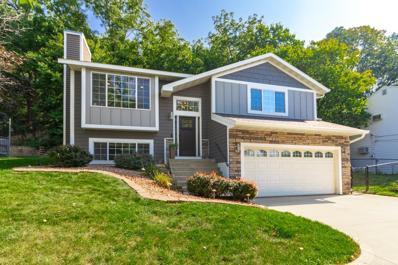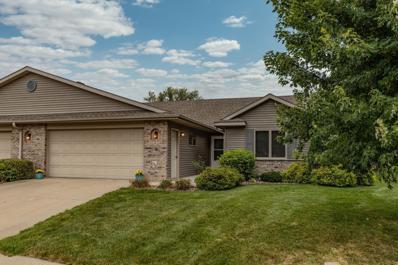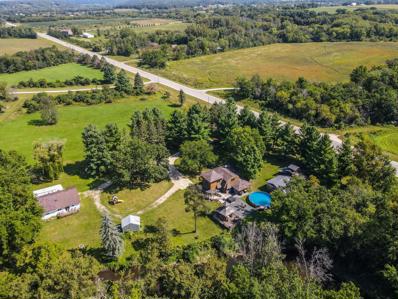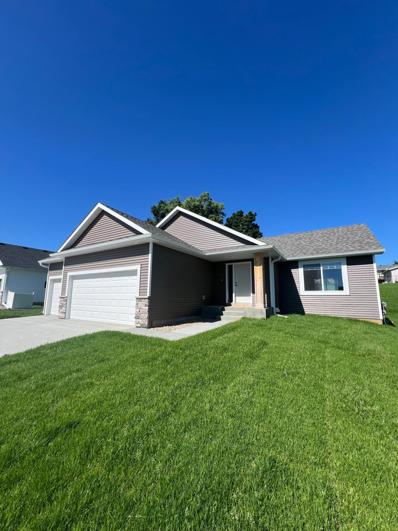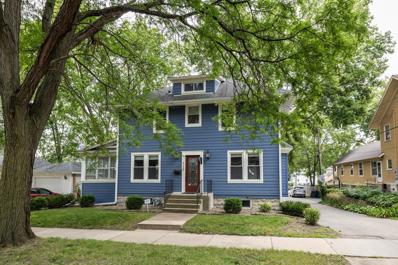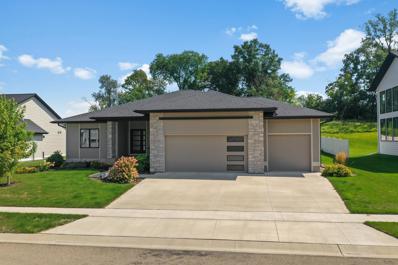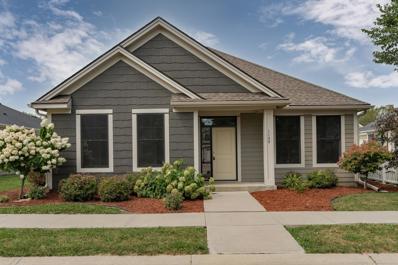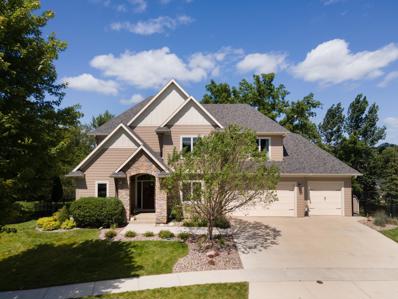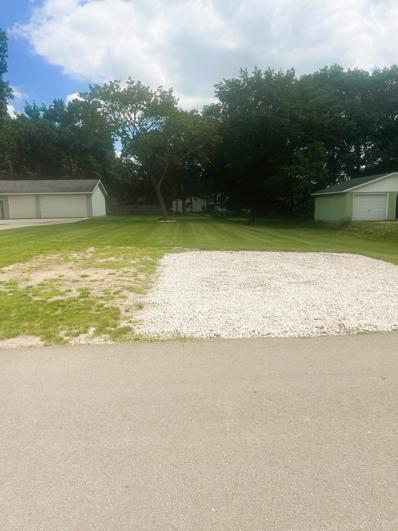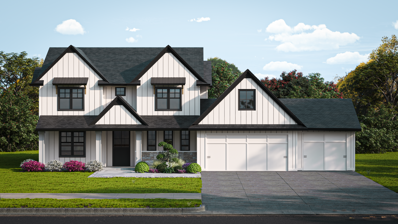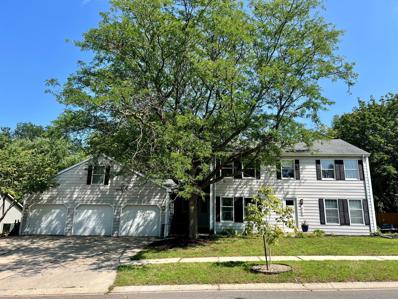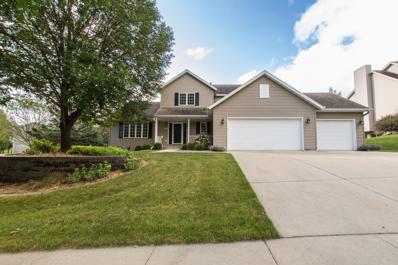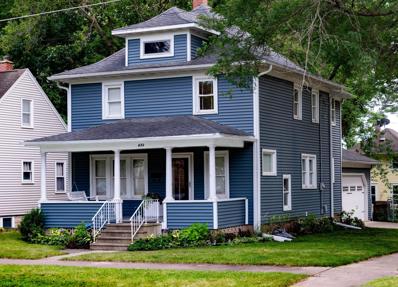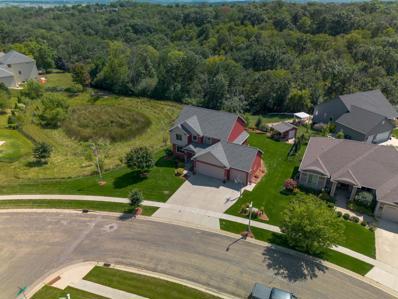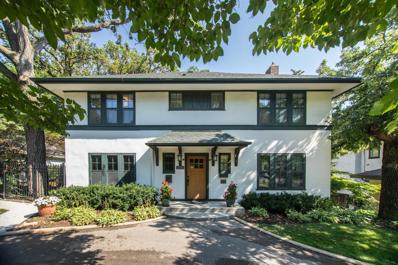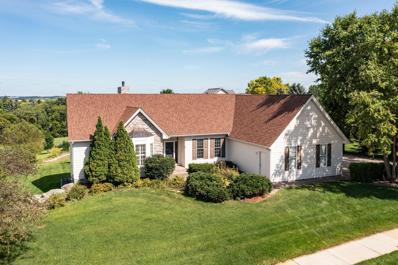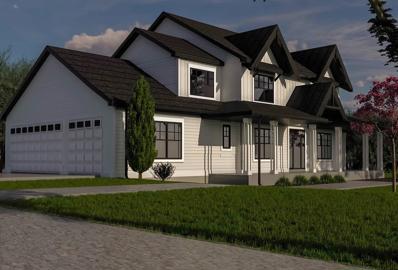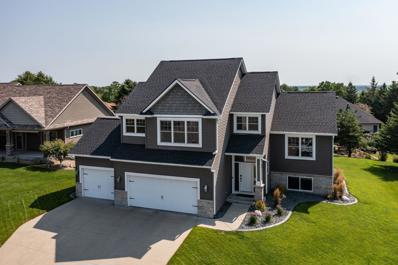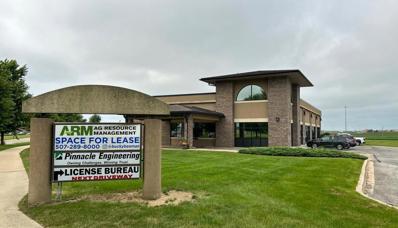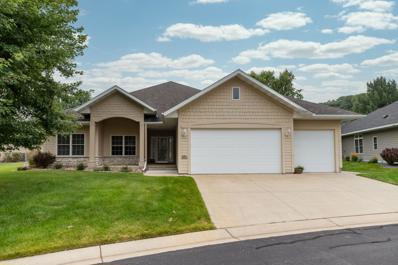Rochester MN Homes for Rent
- Type:
- Townhouse
- Sq.Ft.:
- 1,092
- Status:
- Active
- Beds:
- 2
- Lot size:
- 0.05 Acres
- Year built:
- 1995
- Baths:
- 2.00
- MLS#:
- 6595901
- Subdivision:
- Waterford-waterford Common#130 & Waterfo
ADDITIONAL INFORMATION
Welcome to Waterford. This townhome has 2 bedrooms and 1 1/2 baths. Recent updates since 2021; new furnace, A/C, water softener, washer/dryer and shingles. Situated close to bike and walking paths, this townhome is close to Mayo Clinic, a park and shopping. Attached garage and extra guest parking. No rentals.
$1,299,900
2665 Timber Oaks Road SW Rochester, MN 55902
- Type:
- Single Family
- Sq.Ft.:
- 3,810
- Status:
- Active
- Beds:
- 5
- Lot size:
- 0.35 Acres
- Year built:
- 2024
- Baths:
- 4.00
- MLS#:
- 6594704
- Subdivision:
- Scenic Oaks West 1st
ADDITIONAL INFORMATION
Welcome to this beautifully designed walkout ranch, offering an impressive blend of luxury and comfort with almost 4000 sq. ft., showcased in the highly sought after Scenic Oaks West neighborhood. The open concept main level features 10-foot ceilings with its expansive living areas, flooded by natural light through oversized windows. Revel in the custom kitchen, walk-in pantry, a cozy great room with a fireplace, a soothing master suite with extensive walk-in closet, additional main floor bedroom and full bath, and the practicality of main floor laundry. The lower level is a haven for entertainment, boasting a generously sized family room, a wet bar, and three more bedrooms, including a junior ensuite with walk-in closet complemented by another full bathroom. This home is an embodiment of spaciousness, catering to a variety of lifestyles.
- Type:
- Single Family
- Sq.Ft.:
- 1,388
- Status:
- Active
- Beds:
- 3
- Lot size:
- 0.17 Acres
- Year built:
- 1953
- Baths:
- 1.00
- MLS#:
- 6593366
- Subdivision:
- Mohn & Hodge Repl Thurber 3rd
ADDITIONAL INFORMATION
Discover the perfect blend of charm and convenience in this updated 1.5-story home, ideally located within walking distance to Downtown Rochester, a bike ride to Cascade Lake, and just a block from Thesis Beer Project. With 3 bedrooms and countless updates, this home is ready for you to move in and make it your own. Step inside to find a stylish, updated kitchen and bathroom, along with two main-level bedrooms. One of these bedrooms offers flexibility, doubling as an office or a separate dining area, with French doors leading directly to the back patio. Upstairs, you'll find an additional bedroom with a freshly painted built-in dresser. Original hardwood floors grace the living room and main-level bedrooms, adding timeless appeal. Modern conveniences include a smart thermostat, which can be easily controlled from your smartphone. The finished lower-level family room, complete with an egress window and an electric wall fireplace, provides a cozy space to unwind. The lower level also features a laundry room and workshop area. Outside, enjoy the beautifully landscaped, fenced backyard with a garden area, deck, and patio—perfect for entertaining or relaxing. A newer concrete driveway provides off-street parking, and there's a garden shed for extra storage.
- Type:
- Duplex
- Sq.Ft.:
- n/a
- Status:
- Active
- Beds:
- n/a
- Lot size:
- 1 Acres
- Year built:
- 1954
- Baths:
- MLS#:
- 6593492
- Subdivision:
- Golden Hill Add
ADDITIONAL INFORMATION
Spacious duplex in a quiet setting overlooking the city. The main level and upstairs are unit #1 and the lower level is unit #2. Unit 1 offers laundry, 3 bedrooms, 2 bathrooms, 2 kitchens, and 2 decks. Unit 2 is in the lower level and features 2 bedrooms, a full bath, and a walkout basement. This home is located on a dead-end street and has a private backyard with city views. Close to shopping, restaurants, bus stops and Broadway Ave for quick commutes. Septic is not in compliance and will need to be hooked up to city sewer and water. Being sold As-Is.
- Type:
- Other
- Sq.Ft.:
- 1,743
- Status:
- Active
- Beds:
- 2
- Lot size:
- 0.05 Acres
- Year built:
- 1979
- Baths:
- 2.00
- MLS#:
- 6583968
- Subdivision:
- High Point Condos
ADDITIONAL INFORMATION
High Point Condo ideally located between Rochester's Mayo Campus and St. Mary's Campus. Unit #406 offers beautiful, Southern views in a quiet, treehouse like setting. This 2 bedroom, 2 full bath condo includes in-unit laundry, an updated kitchen with Stainless Steel appliances and tile backsplash, loads of storage, and 2 private balconies. The building includes secured entry, heated underground parking, pool, exercise facility, sauna, and this unit includes an EV Charger!
- Type:
- Single Family
- Sq.Ft.:
- 2,170
- Status:
- Active
- Beds:
- 4
- Lot size:
- 0.38 Acres
- Year built:
- 2001
- Baths:
- 2.00
- MLS#:
- 6592305
- Subdivision:
- Olsons Sub
ADDITIONAL INFORMATION
Welcome Home! Relocation makes this fully renovated home available. If you like HGTV design this super styled home is move-in ready. Bright natural light and a gorgeous chefs kitchen with quartz countertops and a large island with waterfall edges make entertaining and dining luxurious and easy. Beautiful neutral flooring is durable and showcases the fabulous open concept layout. Primary bedroom has a stunning bath and large walk in closet. Plenty of room for kids, guests or offices with two family rooms and 4 bedrooms. Entertain outside with a fenced maintenance free back yard, privacy, deck, hot tub, shed and even a special dog space. Updated appliances and mechanicals. Two car garage with Gladiator cabinetry. Concrete driveway has turn around spot or extra parking pad. Move in and relax in this PROJECT-FREE home. Great location to Historic SW and Pill Hill. Walking distance to St. Mary's and The Mayo Clinic.
- Type:
- Townhouse
- Sq.Ft.:
- 1,503
- Status:
- Active
- Beds:
- 2
- Lot size:
- 0.07 Acres
- Year built:
- 2000
- Baths:
- 2.00
- MLS#:
- 6588239
- Subdivision:
- Southern Woods 2nd Add Cic#151
ADDITIONAL INFORMATION
This beautiful townhome has an open floor plan with a vaulted ceiling and zero steps either inside or outside. This one level home is located in an extraordinary setting with woods, a pond and wildlife galore! There is even an eagle’s next nearby. This two-bedroom, two-bathroom home has an unbelievable 4 season porch that invites the western sun and has relaxing views of this peaceful and isolated setting. The main floor includes brand new luxury vinyl plank flooring that pulls all the rooms together beautifully. The kitchen has a convenient snack bar and large pantry. Other amenities to love include: 6 paneled doors, an oversized 2 car garage, maintenance free steel and brick siding, main floor laundry, a large walk-in closet in the primary bedroom, a patio on the pond side for the quiet privacy that you have been dreaming about. New refrigerator and water softener in 2024. Though this SW setting feels like you are in the country, you are near a golf course, a park with playground and recreation fields, near shopping and easy access to main highways. Pets are welcome. Sorry, no rentals.
- Type:
- Single Family
- Sq.Ft.:
- 3,207
- Status:
- Active
- Beds:
- 3
- Lot size:
- 11.51 Acres
- Year built:
- 1977
- Baths:
- 2.00
- MLS#:
- 6593002
ADDITIONAL INFORMATION
One of a kind country home that is Situated on 11.5 wooded acres above the South Fork of the Zumbro River. This home offers privacy, wildlife and is great for entertaining guests. This is a well kept 3 bedroom, 2 bath with many updates through out the home. There is a 2 car garage that has kitchen, living area, deck and heat! You will not want to miss this one.
- Type:
- Single Family
- Sq.Ft.:
- 2,116
- Status:
- Active
- Beds:
- 4
- Lot size:
- 0.25 Acres
- Year built:
- 2024
- Baths:
- 3.00
- MLS#:
- 6592834
- Subdivision:
- Willow Heights 5th Sub
ADDITIONAL INFORMATION
Stunning new construction home featuring 4 bedrooms and 3 bathrooms, adorned with elegant white cabinetry and trim throughout. Gorgeous quartz countertops throughout the home. Primary bath with a private walk-in closet. Call today!
- Type:
- Single Family
- Sq.Ft.:
- 2,285
- Status:
- Active
- Beds:
- 4
- Lot size:
- 0.14 Acres
- Year built:
- 1916
- Baths:
- 2.00
- MLS#:
- 6592226
- Subdivision:
- Head & Mcmahon
ADDITIONAL INFORMATION
Discover this beautifully updated 4-bedroom, 2-bathroom gem nestled in the heart of Rochester, just minutes from Mayo Clinic and the vibrant downtown amenities. Inside, you are greeted by timeless character and modern updates throughout. Enjoy meals in the formal dining room, or unwind in the bright, enclosed 3-season front porch. The kitchen boasts sleek stainless steel appliances, plenty of cabinet space, while the cozy living room features a stunning gas fireplace framed by built-in bookshelves, adding warmth and style. Upstairs, you'll find three spacious bedrooms and a full bathroom, along with a convenient walk-up attic for additional storage or potential expansion. The fully finished basement offers versatile space for entertainment, hobbies, or a home office. This charming home combines comfort, style, and an unbeatable location!
- Type:
- Single Family
- Sq.Ft.:
- 3,304
- Status:
- Active
- Beds:
- 4
- Lot size:
- 0.42 Acres
- Year built:
- 2020
- Baths:
- 3.00
- MLS#:
- 6585599
- Subdivision:
- Fieldstone 6th
ADDITIONAL INFORMATION
Welcome to this immaculately cared-for 4-bedroom, 3-bath ranch-style home in the Southwest, offering just over 3,300 sq ft. This home features an open floor plan with an oversized island, a walk-in pantry, custom cabinets, and massive bedrooms, all with plenty of closet space. To top it all off, brand-new engineered white oak hardwood floors have been installed throughout the basement, main floor bedroom, and owner's suite. With a 1,041 sq ft garage, you’ll have plenty of room to store your cars, tools, and toys. This home has so many incredible features that you'll need to see it to believe it. Check out the 3D tour and book your viewing today.
- Type:
- Single Family
- Sq.Ft.:
- 1,966
- Status:
- Active
- Beds:
- 3
- Lot size:
- 0.14 Acres
- Year built:
- 2017
- Baths:
- 2.00
- MLS#:
- 6590476
- Subdivision:
- Fox Hill 4th
ADDITIONAL INFORMATION
Make an appointment today to see this newly remodeled 3 bedroom, 2 bath home. Convenient location just blocks from a park and minutes from shopping.
- Type:
- Single Family
- Sq.Ft.:
- 4,456
- Status:
- Active
- Beds:
- 6
- Lot size:
- 0.31 Acres
- Year built:
- 2006
- Baths:
- 4.00
- MLS#:
- 6587869
- Subdivision:
- Echo Ridge
ADDITIONAL INFORMATION
Welcome to Echo Ridge and this executive 6-bedroom, 4-bath, 2-story walkout that checks all the boxes! The open main floor features a large kitchen with stainless steel appliances, granite counters, recently refinished hardwood floors, and a spacious island. Enjoy the eat-in kitchen, formal dining room, and bright living room with a stone fireplace. Also on the main floor are the office with French doors and a spacious laundry area leading to a 3-car garage. Upstairs, you will find four bedrooms, including the master suite with timeless tile work, a walk-in closet, soaking tub, and shower. The finished lower level is perfect for entertaining, boasting a huge wet bar, wine/liquor closet, fireplace, and two additional bedrooms with a 3/4 bath. Relax on the covered deck and patio, enjoy the privacy of the wooded lot, and become part of the close-knit community that is Echo Ridge. Call for a showing today!
- Type:
- Land
- Sq.Ft.:
- n/a
- Status:
- Active
- Beds:
- n/a
- Lot size:
- 0.25 Acres
- Baths:
- MLS#:
- 6590333
ADDITIONAL INFORMATION
Lot for sale Rochester, MN. Beautiful, quiet area to build your dream home. Sewer and water have been stubbed into the property. Has all underground utilities. Includes above ground garden beds, beautiful landscaping under Maple tree and in the back of yard behind Oak tree. Lots of deer and wild turkeys to enjoy. Close to downtown; Approximately 10 minutes to Mayo Clinic. You can bike to the bike paths off of 16th St. SW or catch public transit a couple blocks away. House plans to fit lot available, if requested.
$1,320,000
2643 Timber Oaks Road SW Rochester, MN 55902
- Type:
- Single Family
- Sq.Ft.:
- 4,359
- Status:
- Active
- Beds:
- 5
- Lot size:
- 0.35 Acres
- Year built:
- 2024
- Baths:
- 5.00
- MLS#:
- 6589536
- Subdivision:
- Scenic Oaks West 1st
ADDITIONAL INFORMATION
This classic two-story residence showcases elevated finishes throughout, creating an atmosphere of sheer opulence. With a spacious kitchen and dining area leading to a delightful back screen porch, and a practical mudroom, hosting gatherings is effortless. Large windows, a dedicated office, and large walk-in pantry add to the allure. The second level houses 4 bedrooms, including a sizable primary ensuite with a soaking tub. Thoughtful design extends to the Jack and Jill bathroom and junior ensuite locations, boasting exquisite finishes. The lower level impresses with a fully finished space featuring a fireplace, wet bar, exercise area, guest bedroom, and more. Experience luxury living at its finest in this meticulously crafted and tasteful home.
- Type:
- Single Family
- Sq.Ft.:
- 2,900
- Status:
- Active
- Beds:
- 4
- Lot size:
- 0.29 Acres
- Year built:
- 1981
- Baths:
- 4.00
- MLS#:
- 6589031
- Subdivision:
- Folwell West 2nd Sub - Pt Torrens
ADDITIONAL INFORMATION
Located 5 mins from downtown Rochester MN, in the desirable Folwell neighborhood with easy access to the Mayo Clinic campus this well maintained Colonial home is not just perfectly located but full of upgrades and is move in ready. In the last two years the kitchen added beautiful new floor tiles, and a new stovetop, hood, fridge and dishwasher. The home offers multiple places to relax or entertain from the formal dining room, 3 season porch with views to a private, fully fenced-in backyard with mature trees to a large main floor living room with French doors. The home also got a new furnace and A/C in 2024, brand new carpet throughout, and two of the bathroom and laundry room were also recently remodeled. The home also has 4 bedrooms upstairs and the primary bedroom has custom shelving recently installed. The basement has a simple layout with two zones with a bonus room that could be used as an office or gym. This home feels spacious and inviting so be sure to come visit it in person once it goes active on September 9th.
- Type:
- Single Family
- Sq.Ft.:
- 3,416
- Status:
- Active
- Beds:
- 4
- Lot size:
- 0.3 Acres
- Year built:
- 1997
- Baths:
- 5.00
- MLS#:
- 6585500
- Subdivision:
- Baihly Heights 4th Sub
ADDITIONAL INFORMATION
Move-in ready, pre-inspected 2-story on a corner lot in SW Rochester with excellent proximity to hospitals, schools, parks and downtown. This house offers 4 bedrooms, an office, 5 bathrooms, quartz countertops with backsplash, is freshly painted and boasts gorgeous refinished wood floors and new carpeting throughout. With over 3,400 sq feet of finished space, a finished lower level with daylight windows, 2 gas fireplaces, central vac, 3 car insulated and heated garage, in ground irrigation, alarm system, and maintenance-free decking and fencing. This house is a must see!
- Type:
- Single Family
- Sq.Ft.:
- 2,040
- Status:
- Active
- Beds:
- 3
- Year built:
- 1919
- Baths:
- 3.00
- MLS#:
- 6587953
- Subdivision:
- Head & Mcmahon Add
ADDITIONAL INFORMATION
Welcome to 632 8th Street SW! At the heart of the Soldier's Field neighborhood, your fully pre-inspected new home offers a healthy walking distance to Mayo Clinic / St. Mary’s Hospital, with modern comfort and safety inside. Experience all the charm of the original Mayo community while enjoying a spaciously remodeled main bedroom with two walk-in closets and a luxurious en-suite bath. Hardwood floors grace the first floor, while the kitchen shines with updated cabinets, granite countertops, heated ceramic tile floors, and a walk-in pantry. Enjoy peace of mind with updated plumbing, electrical, and mechanical systems. Located near Soldier’s Field, with its running track, golf course, water slides, tennis courts, and playgrounds, this home offers both urban convenience and outdoor fun. Seize this opportunity to own a modernized gem in one of Rochester’s highly regarded neighborhoods.
- Type:
- Single Family
- Sq.Ft.:
- 3,445
- Status:
- Active
- Beds:
- 6
- Lot size:
- 0.3 Acres
- Year built:
- 2012
- Baths:
- 4.00
- MLS#:
- 6585403
- Subdivision:
- Echo Ridge
ADDITIONAL INFORMATION
Welcome to your dream home! Nestled on a beautiful private lot in the highly desirable neighborhood of Echo Ridge, this residence offers both elegance & functionality. The heart of the home features a large kitchen adorned with granite countertops, a stylish tile backsplash, an eat-in kitchen and a cozy gas fireplace flanked by gorgeous built-in cabinets and shelving in the living room. On the main floor, find a versatile bedroom or office. The upper level boasts three bedrooms with walk-in closets, including the owner's suite with a luxurious aerated soaker tub, double sinks, and a walk-in tile shower. A convenient laundry room is also nearby upstairs. Enjoy seamless indoor-outdoor living with flat, spacious outdoor areas ensuring privacy and tranquility. Additional highlights include new carpet in upper level, hardwood floors, paneled doors, a new roof, and an inground sprinkler system. The backyard is complemented by a cute newer she-shed with a porch, perfect for relaxation. Hurry!
$1,050,000
801 3rd Street SW Rochester, MN 55902
- Type:
- Single Family
- Sq.Ft.:
- 3,420
- Status:
- Active
- Beds:
- 4
- Lot size:
- 0.45 Acres
- Year built:
- 1919
- Baths:
- 4.00
- MLS#:
- 6583102
- Subdivision:
- Head & Mcmahon Add
ADDITIONAL INFORMATION
Beautiful, updated 2-story in the historic Pill Hill district, with a private wooded backyard. Home offers 4 bedrooms, 4 bathrooms, 2 sunrooms, main floor study/office, formal dining, beautiful hardwood floors, old world charm! Tons of storage in the lower level. 2 car detached and a 1 car tuck-under garage.
- Type:
- Single Family
- Sq.Ft.:
- 3,378
- Status:
- Active
- Beds:
- 4
- Lot size:
- 0.47 Acres
- Year built:
- 2000
- Baths:
- 4.00
- MLS#:
- 6581035
- Subdivision:
- Scenic Oaks 1st Add
ADDITIONAL INFORMATION
Updated & stylish walk-out ranch style home w/great privacy & views of the Willow Creek Golf course- almost in your backyard! Main floor living w/ study, formal dining & laundry on the main. Gorgeous great room w/ coffered ceilings & a stone gas fireplace surrounded by custom built-ins as the focal point of the room. Home audio system w/ surround sound. Warm white cabinetry, doors & trimwork & freshly painted walls, newer LVP flooring throughout most of the main level & all carpet was recently replaced, roof in 2023 & newer AC. Main floor primary suite on the back side of the home has 2 walk in closets & separate tiled shower & tub plus double sinks. Stunning white kitchen feels so open and airy w/ the vaulted ceilings & 2 walls of natural light pouring into the breakfast nook area. The entertainment sized deck is great for larger parties. Lower level offers 3 bedrooms/2 baths separated by a large walk out family room. A total of 4 bedrooms and 4 baths...you will not be disappointed!
$1,850,000
4921 8th Street SW Rochester, MN 55902
- Type:
- Single Family
- Sq.Ft.:
- 5,016
- Status:
- Active
- Beds:
- 6
- Lot size:
- 3.28 Acres
- Year built:
- 2024
- Baths:
- 5.00
- MLS#:
- 6583137
- Subdivision:
- Lilly Farm 3rd
ADDITIONAL INFORMATION
Make your dreams reality! All of your expectations are met in this beautifully designed home where modern elegance meets loving craftsmanship. This home shows off 6 bedrooms, 5 bathrooms and 3 car heated garage with 5175 square feet of space. Many amenities throughout showing volume ceilings, expansive windows, and refined finishes. Flowing seamlessly from indoor to outdoor spaces. Enjoy the views and serenity of the rolling, wooded Lily Farm countryside conveyance. Located close to downtown Rochester and Highway 52 access.
- Type:
- Single Family
- Sq.Ft.:
- 2,923
- Status:
- Active
- Beds:
- 5
- Lot size:
- 0.26 Acres
- Year built:
- 2011
- Baths:
- 3.00
- MLS#:
- 6582049
- Subdivision:
- Echo Ridge
ADDITIONAL INFORMATION
Boasting one of the best cul-de-sac lots in the desirable Echo Ridge subdivision, this home is the one you've been waiting for. Walk into a well kept main living area that offers open and spacious living with vaulted ceilings, cherry floors and cabinets, large island for entertaining, laundry chute, and new large trex deck. Just steps away is the secluded primary bedroom on the upper level, with french doors, jetted tub and separate shower. On the lower level walk out to the new stamped concrete patio and enjoy the updated landscaping, gas fireplace, and two more bedrooms. Come take a look at this home located in a great neighborhood within walking distance to the park and bus stop.
- Type:
- Office
- Sq.Ft.:
- 1,359
- Status:
- Active
- Beds:
- n/a
- Lot size:
- 0.57 Acres
- Year built:
- 2004
- Baths:
- MLS#:
- 6581062
ADDITIONAL INFORMATION
This impressive office space located at 7389 Airport View Drive Suite #100 in Rochester, MN is now available for lease. Boasting 1,359 square feet of interior space, this property makes the perfect home for any growing business. The building type is an office, providing a professional setting for any company to operate. The suite itself is situated on the ground level with 4 offices, providing easy access for employees and visitors. The space can be rented as individual offices or at its entirety. Single offices start at $1,000 Per Month with shared access to amenities such as a break room and reception area. The modern interior design features neutral decor and plenty of natural light, creating an inviting atmosphere for both staff and clients. The space benefits from a large reception area, perfect for greeting visitors and creating a first impression that leaves a lasting positive effect. Inside the suite, there is a range of private offices, a bathroom, and a breakroom. The property has been thoughtfully designed to accommodate a variety of business models and can easily be customized to suit different industries and teams. Conveniently located near Rochester International Airport, this property is easily accessible via major highways and public transportation, making it a desirable location for any business. With the added bonus of ample parking spaces, this office space ticks all the boxes for any company looking for a reliable and prestigious location. Don't miss out on this fantastic opportunity to take your business to the next level.
- Type:
- Single Family
- Sq.Ft.:
- 2,609
- Status:
- Active
- Beds:
- 3
- Lot size:
- 0.37 Acres
- Year built:
- 2004
- Baths:
- 3.00
- MLS#:
- 6580550
- Subdivision:
- Bamber Valley Estates
ADDITIONAL INFORMATION
New roof coming soon and exterior will also be painted! One of the largest one level patio homes in the neighborhood at 2600 sq ft. plus a 3 car garage. This offers 3 large bedrooms and 3 full baths which are perfect for multiple visitors. In addition, you will find a private study with glass french doors w/custom built-ins. The 10 foot ceilings and sunny open floor plan with the Great room flowing into the kitchen will make you want to stay! Granite tops and stainless applinaces. Refrigerator is 2022. See photo #40 for floor plan. New carpet throughout all of the rooms. Brazilian cherry floors and maple cabinetry along with white painted trim and doors are a nice contrast. You will love the gigantic Primary suite on the back of the house taking advantage of the serene green views and access to the patio. The suite-like attached bathroom has a separate tub and tiled shower, two sinks, commode room and a large walk-in closet. The other 2 bedrooms are distanced from the Primary bedroom for added privacy. Such a perfect floor plan and so close to downtown Rochester and the Mayowood bike trail.
Andrea D. Conner, License # 40471694,Xome Inc., License 40368414, [email protected], 844-400-XOME (9663), 750 State Highway 121 Bypass, Suite 100, Lewisville, TX 75067

Xome Inc. is not a Multiple Listing Service (MLS), nor does it offer MLS access. This website is a service of Xome Inc., a broker Participant of the Regional Multiple Listing Service of Minnesota, Inc. Open House information is subject to change without notice. The data relating to real estate for sale on this web site comes in part from the Broker ReciprocitySM Program of the Regional Multiple Listing Service of Minnesota, Inc. are marked with the Broker ReciprocitySM logo or the Broker ReciprocitySM thumbnail logo (little black house) and detailed information about them includes the name of the listing brokers. Copyright 2024, Regional Multiple Listing Service of Minnesota, Inc. All rights reserved.
Rochester Real Estate
The median home value in Rochester, MN is $211,400. This is lower than the county median home value of $229,800. The national median home value is $219,700. The average price of homes sold in Rochester, MN is $211,400. Approximately 65.6% of Rochester homes are owned, compared to 28.95% rented, while 5.46% are vacant. Rochester real estate listings include condos, townhomes, and single family homes for sale. Commercial properties are also available. If you see a property you’re interested in, contact a Rochester real estate agent to arrange a tour today!
Rochester, Minnesota 55902 has a population of 112,683. Rochester 55902 is less family-centric than the surrounding county with 35.7% of the households containing married families with children. The county average for households married with children is 36.15%.
The median household income in Rochester, Minnesota 55902 is $68,574. The median household income for the surrounding county is $72,337 compared to the national median of $57,652. The median age of people living in Rochester 55902 is 35.5 years.
Rochester Weather
The average high temperature in July is 82.2 degrees, with an average low temperature in January of 5.4 degrees. The average rainfall is approximately 34.2 inches per year, with 49.5 inches of snow per year.
