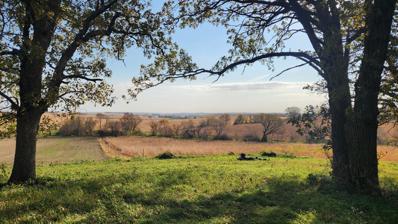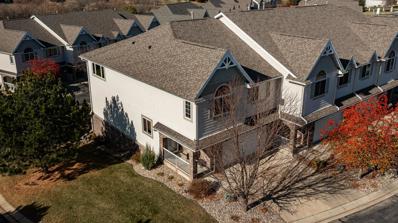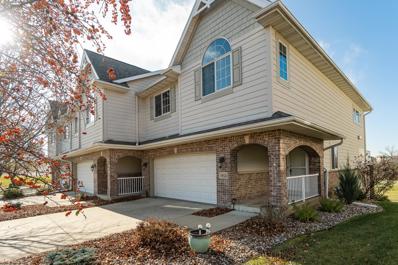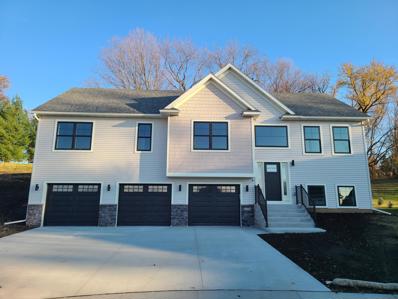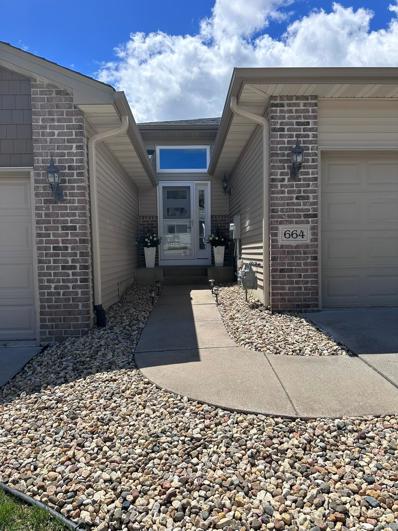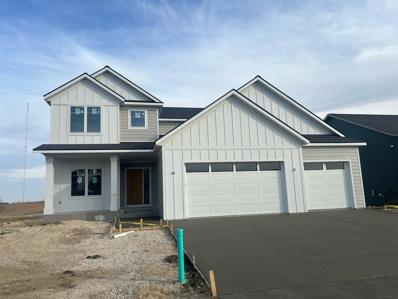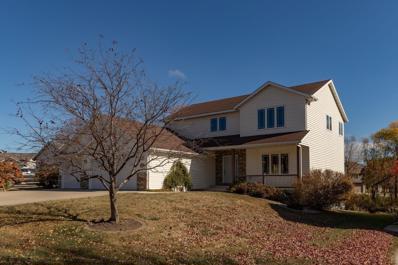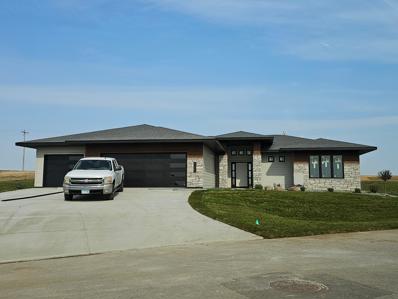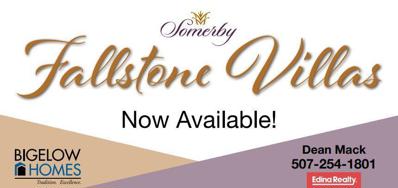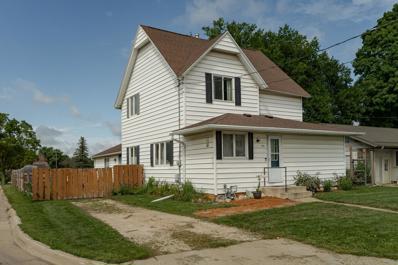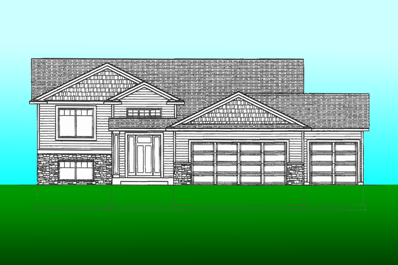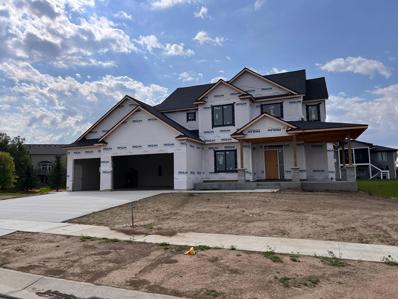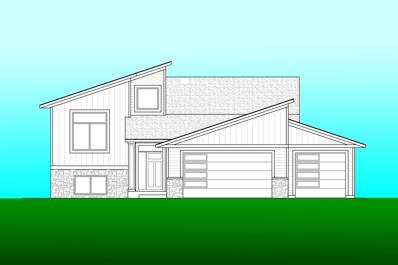Byron MN Homes for Rent
The median home value in Byron, MN is $365,000.
This is
higher than
the county median home value of $292,300.
The national median home value is $338,100.
The average price of homes sold in Byron, MN is $365,000.
Approximately 82.91% of Byron homes are owned,
compared to 15.54% rented, while
1.55% are vacant.
Byron real estate listings include condos, townhomes, and single family homes for sale.
Commercial properties are also available.
If you see a property you’re interested in, contact a Byron real estate agent to arrange a tour today!
$289,900
15 9th Street NW Byron, MN 55920
- Type:
- Single Family
- Sq.Ft.:
- 2,005
- Status:
- NEW LISTING
- Beds:
- 4
- Lot size:
- 0.25 Acres
- Year built:
- 1973
- Baths:
- 2.00
- MLS#:
- 6645968
- Subdivision:
- Byron Ave 1st
ADDITIONAL INFORMATION
Pre inspected!! Welcome to this charming four-bedroom, two-bathroom home in Byron! Recently refreshed with fresh paint and fresh flooring / carpet, this residence is ready for your personal touch. Enjoy the convenience of a spacious deck off the upper level, perfect for relaxing or entertaining against a beautiful backdrop of trees on a 1/4 acre lot! This home is just minutes from Rochester with quick access to Highway 14. Don't miss the opportunity to make this your new home sweet home!
- Type:
- Single Family
- Sq.Ft.:
- 1,780
- Status:
- Active
- Beds:
- 3
- Lot size:
- 4.11 Acres
- Year built:
- 2008
- Baths:
- 3.00
- MLS#:
- 6644257
ADDITIONAL INFORMATION
Discover the perfect blend of space, comfort, and versatility with this stunning ranch home situated on over 4 acres of serene land. Boasting 3 spacious bedrooms and 3 full bathrooms, this home is designed for both relaxation and practicality. The open floor plan invites natural light throughout, highlighting the seamless flow between the living, dining, and kitchen areas. The dining area leads to a bright and inviting sunroom. The main floor features a luxurious primary suite complete with a walk-in closet and en-suite bath, as well as the convenience of a main floor laundry. A walkout lower level is unfinished and ready for your personal touches. The property also includes a large pole barn, offering endless possibilities for storage, hobbies, or additional workspace. Whether you are seeking privacy, space for outdoor activities, or a home that checks all the boxes, this property is a rare find. Don't miss the opportunity to make it yours!
$360,000
634 Shardlow Lane NE Byron, MN 55920
- Type:
- Townhouse
- Sq.Ft.:
- 1,776
- Status:
- Active
- Beds:
- 3
- Lot size:
- 0.03 Acres
- Year built:
- 2023
- Baths:
- 3.00
- MLS#:
- 6643562
- Subdivision:
- Shardlow Add
ADDITIONAL INFORMATION
Move in ready end unit adjacent to Somerby golf community in Byron. Enjoy the panoramic deck views facing North, open concept with living, dining, kitchen, & entertaining space. Three bedrooms on one level including primary suite with private bath & walk in closet. Laundry is also located on the bedroom level for convenience. Pets are allowed & units can be potentially rented (90 day+ lease requirement). Access the trail system nearby for a walk or run, elementary school within walking distance. Optional Somerby golf or social memberships are also available. Secure a maintenance free lifestyle for new endeavors!
- Type:
- Office
- Sq.Ft.:
- 2,496
- Status:
- Active
- Beds:
- n/a
- Lot size:
- 0.25 Acres
- Year built:
- 1969
- Baths:
- MLS#:
- 6642840
ADDITIONAL INFORMATION
Discover this exceptional commercial lease opportunity in thriving Byron, MN! This newly remodeled building boasts modern finishes and offers lots of natural lighting throughout. Located just off Hwy. 14, you will enjoy prime visibility that will allow for great signage opportunities along with easy access and ample parking. The new buildout allows for an open floor concept with larger meeting spaces along with several private offices.
$250,000
129 3rd Avenue NE Byron, MN 55920
- Type:
- Single Family
- Sq.Ft.:
- 1,280
- Status:
- Active
- Beds:
- 3
- Lot size:
- 0.34 Acres
- Year built:
- 1958
- Baths:
- 1.00
- MLS#:
- 6640884
- Subdivision:
- Skyline Add
ADDITIONAL INFORMATION
Welcome to a charming 1.5-story home that’s been beautifully updated and is ready for you to move in! Step inside to fresh paint, new carpet in the bedrooms, and an updated kitchen featuring stunning quartz countertops, brand-new cabinets, and new appliances. Both bathrooms have been tastefully updated, ensuring modern comfort throughout. Enjoy your morning coffee on the inviting front porch or host gatherings on the spacious back deck overlooking the large yard. With a new roof on both the house and garage, this home offers peace of mind and a great place to settle in. Don’t miss this move-in ready gem—it’s everything you need and more!
$369,000
600 4th Street NE Byron, MN 55920
- Type:
- Single Family
- Sq.Ft.:
- 1,804
- Status:
- Active
- Beds:
- 4
- Lot size:
- 0.21 Acres
- Year built:
- 2001
- Baths:
- 2.00
- MLS#:
- 6639121
- Subdivision:
- Bearwood Estates 4th Sub
ADDITIONAL INFORMATION
Beautifully updated from top to bottom! Newer appliances, carpeting, newer roof. Move in condition with easy access to shopping, restaurants, schools, and highway. Don't miss out on small town living with big town accessibility!
$975,000
Xxxx Cty Rd 3 Byron, MN 55920
- Type:
- Land
- Sq.Ft.:
- n/a
- Status:
- Active
- Beds:
- n/a
- Lot size:
- 38.17 Acres
- Baths:
- MLS#:
- 6630514
ADDITIONAL INFORMATION
First Time Available in over 60 years! See deer, turkeys, pheasants, geese and more roam the land. A mixture of woods and prairie land with a stream running thru and all with an approved building site! you even have a view of the Rochester skyline in the distance, located on blacktop roads, within a 10 minute commute to Mayo Clinic. There are 38.17 total acres of rolling land with an abundance of wildlife (2 PID# see listing) 28.5 acres currently in CRP bring in annual income thru approx 2030, with an option of extending. Located in the coveted Byron School district and a couple of minutes from the Somerby Golf Course, designed by Tom Lehman! Zoned for horses, with great riding trails started.
$332,000
1529 Belvior Lane NE Byron, MN 55920
- Type:
- Townhouse
- Sq.Ft.:
- 1,828
- Status:
- Active
- Beds:
- 3
- Lot size:
- 0.05 Acres
- Year built:
- 2003
- Baths:
- 4.00
- MLS#:
- 6629431
- Subdivision:
- Belvior At Somerby Cic #195
ADDITIONAL INFORMATION
Imagine waking up to breathtaking golf course views every day! Welcome to 1529 Belvior Lane NE, Byron, a stunning 1.5-level townhome located in the coveted Somerby Golf Community. Offered at $332,000, this single-family home spans 2,549 sq ft, providing ample space for comfortable living and entertaining. As you enter, be greeted by a spacious open floor plan with high ceilings that enhance the airy feel of the main level. The bright and inviting living area seamlessly connects to a large kitchen and dining space, perfect for hosting gatherings or enjoying family meals. Large windows throughout the home showcase beautiful views of the lush golf course, bringing the outdoors in. Step out onto your private deck to enjoy serene mornings or relaxing evenings with unparalleled golf course vistas. This home features 3 bedrooms and 4 bathrooms, including two upper bedrooms and a finished bedroom and bath on the lower level—ideal for guests or a growing family. The unfinished lower level family room presents a fantastic opportunity to customize your space; simply add flooring, trim, and paint to create the perfect entertainment or hobby area. Additionally, a lower level patio offers extra outdoor living space for barbecues or lounging. The property includes a 2-car garage, providing convenient parking and additional storage options. Living in the Somerby Golf Community means access to top-notch amenities and a peaceful, friendly neighborhood atmosphere. Whether you're enjoying a round of golf, taking a stroll through the community, or simply relaxing at home, this townhome offers the perfect balance of luxury and comfort. Don’t miss your chance to own this exceptional property in one of Byron’s most desirable communities. 1529 Belvior Lane NE is ready to welcome you—see why this home is the perfect place to create lasting memories!
$385,000
1463 Belvior Lane NE Byron, MN 55920
- Type:
- Townhouse
- Sq.Ft.:
- 2,057
- Status:
- Active
- Beds:
- 3
- Lot size:
- 0.05 Acres
- Year built:
- 2002
- Baths:
- 3.00
- MLS#:
- 6628139
- Subdivision:
- Belvior At Somerby Cic #195
ADDITIONAL INFORMATION
Discover luxury golf course living in this stunning 3-bedroom, 3-bathroom, one-owner townhome! Located within a premier golf community, this home features an updated kitchen, an open floor plan, heated floor in the lower-level bathroom and family room, new LVP in the upper-level bathrooms, and a spacious deck with sweeping views of the course. Enjoy the comfort of a private primary suite, ample guest rooms, and proximity to clubhouse amenities. Live where relaxation and recreation meet. Schedule your tour today!
$574,900
1264 1st Court NE Byron, MN 55920
- Type:
- Single Family
- Sq.Ft.:
- 2,369
- Status:
- Active
- Beds:
- 4
- Lot size:
- 0.41 Acres
- Year built:
- 2024
- Baths:
- 3.00
- MLS#:
- 6628682
- Subdivision:
- East Brookfield Fourth Sub
ADDITIONAL INFORMATION
New home ready to move into located in quiet cul-de-sac close to bike and walking path. Great features, kitchen with quartz counter tops, center island along with a walk in pantry. Nice open floor plan with dining area that walks out to covered patio, great room with extra tall cathedral ceiling with laminate flooring. 3 bedrooms on main floor with primary with private bath that offers double sinks, walk in tile shower and walk in closet. Separate laundry room on main floor with extra cabinets, lower level has 4th bedroom, family room and full bath. Don't forget about the extra large garage that is heated and has 1080 sq ft. Be sure to check this home out.
- Type:
- Townhouse
- Sq.Ft.:
- 2,430
- Status:
- Active
- Beds:
- 3
- Lot size:
- 0.05 Acres
- Year built:
- 2004
- Baths:
- 3.00
- MLS#:
- 6628369
- Subdivision:
- Shardlow 2nd Add
ADDITIONAL INFORMATION
Fall in love with this modern Shardlow Townhome offering a great open floor plan with 3 bedrooms, 3 baths, and back deck! Inviting main entrance with new front door and accent window as walk into the spacious foyer to be greeted by a well designed and updated main floor that opens to the kitchen with large island, plenty of cabinet space and counter space, expansive dining space and a quaint social area that offers bar area with a wine cooler and flows right back into the living room showing stone surround gas fireplace with just steps away to the back deck. The primary suite offers southern exposure, updated 3/4 bath, & walk-in closet. There is also a spacious laundry room and 1/2 bath. The lower level has a new bar area showing built-in cabinets, quartz tops and flooring, a cozy but sizable great room, full bathroom, 2 large bedrooms with one that walks out to patio. There is plenty of storage throughout this stunning townhome that offers so many unique amenities throughout. A great location being steps away from Somerby golf course and just 10 miles to downtown Rochester.
$221,900
207 2nd Avenue NW Byron, MN 55920
- Type:
- Single Family
- Sq.Ft.:
- 912
- Status:
- Active
- Beds:
- 3
- Lot size:
- 0.24 Acres
- Year built:
- 1960
- Baths:
- 1.00
- MLS#:
- 6624079
- Subdivision:
- Baacks Add
ADDITIONAL INFORMATION
Come see this cute 3 bedroom 1 bathroom home in very popular Byron, MN. Check out the new flooring, picture window, paint, kitchen cabinets and bathroom all on a nice sized lot. This home will not last long!
$679,900
1773 Brandt Drive Ne Byron, MN 55920
- Type:
- Single Family
- Sq.Ft.:
- 2,243
- Status:
- Active
- Beds:
- 4
- Lot size:
- 0.21 Acres
- Year built:
- 2024
- Baths:
- 3.00
- MLS#:
- 6622623
- Subdivision:
- The East Village 3rd Add
ADDITIONAL INFORMATION
Beautiful New Construction Walkout 2 Story in a popular neighborhood. Large Kitchen with Center Island, Quartz Countertops and Huge walk in Pantry. Wide Plank LVP Throughout main floor, Stairway and 2nd Level Hallway. 4 Bedrooms and laundry on 2nd Level. Private Master Suite with Large walk in closet, Double Sinks and walk in shower. Panoramic View overlooking a pond.
$519,000
1104 4th Avenue NE Byron, MN 55920
- Type:
- Single Family
- Sq.Ft.:
- 3,340
- Status:
- Active
- Beds:
- 5
- Lot size:
- 0.21 Acres
- Year built:
- 2002
- Baths:
- 4.00
- MLS#:
- 6620493
- Subdivision:
- East Brookfield Sub
ADDITIONAL INFORMATION
Charming 5-Bedroom Home in Byron School District! Welcome to your dream home! This beautifully maintained residence offers a perfect blend of comfort and space, making it ideal for those seeking a vibrant community and excellent education. As you enter, you’ll be greeted by an abundance of natural light that enhances the warm ambiance throughout. The main floor features a spacious study with built-in bookcases—perfect for work or quiet reading. The heart of the home is a large, open living area that seamlessly flows into the kitchen, creating an inviting space for gatherings and entertaining. Venture downstairs to discover a fully finished walk out basement with lots of natural light. Featuring a beautiful kitchenette with custom cabinetry and large island. Bedroom and full bath. Heated tile in kitchen and bathroom. This versatile space can serve as a guest suite, in-law suite, or even a rental opportunity, ensuring privacy and comfort. Step outside to your serene backyard oasis. Relax on the balcony overlooking a picturesque greenbelt and tranquil pond, where you can unwind and enjoy nature’s calming presence. With fresh, new carpeting throughout the first and second floors, plus modern updates including a new washer, dryer, disposal, and water heater, this home is truly move-in ready. You can settle in with ease and start making memories right away!
$359,000
108 Country Court Ne Byron, MN 55920
- Type:
- Single Family
- Sq.Ft.:
- 2,048
- Status:
- Active
- Beds:
- 5
- Lot size:
- 0.25 Acres
- Year built:
- 1982
- Baths:
- 3.00
- MLS#:
- 6621140
- Subdivision:
- Rolling Heights 2nd Sub
ADDITIONAL INFORMATION
Beautifully updated and move-in ready! This 5-bedroom, 3-bathroom home is located in a great neighborhood in Byron, offering modern living in a fantastic community. The main level features 3 spacious bedrooms, a bright kitchen with stainless steel appliances, newer countertops, and updated flooring throughout. The finished lower level provides additional living space with 2 bedrooms, 1 bathroom, a wet bar, and a cozy living room with a gas fireplace—perfect for relaxing or entertaining. Step outside onto the large deck, which overlooks a generously sized yard, ideal for outdoor gatherings or simply enjoying the peaceful surroundings. Don’t miss the opportunity to make this stunning home your own!
- Type:
- Townhouse
- Sq.Ft.:
- 1,615
- Status:
- Active
- Beds:
- 2
- Lot size:
- 0.06 Acres
- Year built:
- 2017
- Baths:
- 2.00
- MLS#:
- 6610176
- Subdivision:
- Shardlow 2nd Add
ADDITIONAL INFORMATION
Shardlow townhome offers zero entry, convenient main floor living with 2 bedrooms and two baths on the main floor and a finished loft area open to below. Private south expose patio area.
$675,000
6653 Morgan Drive NW Byron, MN 55920
- Type:
- Single Family
- Sq.Ft.:
- 2,001
- Status:
- Active
- Beds:
- 3
- Lot size:
- 0.35 Acres
- Year built:
- 2024
- Baths:
- 2.00
- MLS#:
- 6616630
- Subdivision:
- Montgomery Meadows 2nd
ADDITIONAL INFORMATION
Unlock the door to your dream lifestyle at 6653 Morgan Drive NW, Byron! This immaculate single-family home, nestled in a vibrant new development, offers 2,001 sq ft of exquisite one-level living designed for modern comfort and convenience. Priced at $655,000, this stunning residence features an open floor plan that seamlessly connects all living areas, perfect for entertaining and everyday living. Step inside to discover a spacious and airy layout with 3 bedrooms and 2 bathrooms, including a luxurious private primary bath that serves as your personal retreat. Enjoy the ease of zero-entry access from both the front door and the oversized 3-car garage—plumbed for a heater and ideal for car enthusiasts or extra storage. The home is built with quality in mind, boasting a passive radon system for added safety and peace of mind. Beautiful views surround the property, enhancing the serene atmosphere of this exceptional home. Located just minutes from downtown Rochester, you’ll have easy access to shopping, dining, and entertainment while enjoying the tranquility of a brand-new neighborhood. Maintenance-free living is yours with snow removal and lawn care included, allowing you to focus on what matters most. The modern kitchen is equipped with top-of-the-line appliances and ample cabinetry, while large windows throughout flood the home with natural light. Whether you’re relaxing in the spacious living room, enjoying a meal in the elegant dining area, or unwinding in the cozy bedrooms, every corner of this home exudes comfort and style. Don’t miss this rare opportunity to own a pristine, move-in-ready home that perfectly blends functionality with luxury. 6653 Morgan Drive NW is waiting for you—schedule your private tour today and make this exceptional property yours!
- Type:
- Land
- Sq.Ft.:
- n/a
- Status:
- Active
- Beds:
- n/a
- Lot size:
- 0.21 Acres
- Baths:
- MLS#:
- 6613385
- Subdivision:
- Somerby Golf Comm West 1st Add
ADDITIONAL INFORMATION
Discover Falstone Alcove, the exclusive slab-on grade vila community in Somerby. Indulge in the ease of main floor living, with a floor plan to suit your needs. Bring a new level of comfort and convenience at Falstone Alcove.
- Type:
- Land
- Sq.Ft.:
- n/a
- Status:
- Active
- Beds:
- n/a
- Lot size:
- 0.26 Acres
- Baths:
- MLS#:
- 6613366
- Subdivision:
- Somerby Golf Comm West 1st Add
ADDITIONAL INFORMATION
Discover Falstone Alcove, the exclusive slab-on grade vila community in Somerby. Indulge in the ease of main floor living, with a floor plan to suit your needs. Bring a new level of comfort and convenience at Falstone Alcove.
- Type:
- Land
- Sq.Ft.:
- n/a
- Status:
- Active
- Beds:
- n/a
- Lot size:
- 0.21 Acres
- Baths:
- MLS#:
- 6613406
- Subdivision:
- Somerby Golf Comm West 1st Add
ADDITIONAL INFORMATION
Discover Falstone Alcove, the exclusive slab-on grade vila community in Somerby. Indulge in the ease of main floor living, with a floor plan to suit your needs. Bring a new level of comfort and convenience at Falstone Alcove.
$184,900
305 1st Avenue NW Byron, MN 55920
- Type:
- Single Family
- Sq.Ft.:
- 2,352
- Status:
- Active
- Beds:
- 4
- Lot size:
- 0.21 Acres
- Year built:
- 1880
- Baths:
- 2.00
- MLS#:
- 6612459
- Subdivision:
- Original Byron
ADDITIONAL INFORMATION
An excellent opportunity to own a large home in a desirable location in Byron. One bedroom on the main level and three bedrooms upstairs. Bonus room in the back on the home on the main level, which has a gas fireplace. Newer furnace and A/C. Freshly painted. Front loading washer and dryer. Large backyard which is almost completely fenced. Schedule your showing today!
- Type:
- Townhouse
- Sq.Ft.:
- 1,584
- Status:
- Active
- Beds:
- 2
- Lot size:
- 0.05 Acres
- Year built:
- 2017
- Baths:
- 2.00
- MLS#:
- 6610159
- Subdivision:
- Shardlow 2nd Add
ADDITIONAL INFORMATION
Is main floor, carefree living your style? Enjoy this townhome located in the coveted Somerby neighborhood, with only a 10-minute drive to Rochester. Sunny and bright open floor plan with tall, vaulted ceilings and a loft. There are two bedrooms, 2 baths with upper area that could be used as an office or a 3rd bedroom. Privacy out back on your private patio or snuggle inside next to the gas burning fireplace during those fall evenings ahead. Zero entrance, great finishes throughout and all appliances stay!
$489,900
1821 Brandt Drive NE Byron, MN 55920
- Type:
- Single Family
- Sq.Ft.:
- 2,316
- Status:
- Active
- Beds:
- 4
- Lot size:
- 0.19 Acres
- Year built:
- 2024
- Baths:
- 3.00
- MLS#:
- 6607190
- Subdivision:
- The East Village 4th Add
ADDITIONAL INFORMATION
Wouldn’t it be great to own a BRAND NEW, fully finished, 4-bedroom, 3-bath home in Byron?! This home offers a bright and open living room, inviting kitchen with a center island, owner’s suite with a private bathroom and walk-in closet. In the lower level you’ll enjoy entertaining in your family room, 2 additional bedrooms, a full bathroom and laundry room. Outside you’ll love the backyard and being conveniently located near the bike path and sports complex.
- Type:
- Single Family
- Sq.Ft.:
- 2,682
- Status:
- Active
- Beds:
- 4
- Lot size:
- 0.31 Acres
- Year built:
- 2024
- Baths:
- 3.00
- MLS#:
- 6605528
- Subdivision:
- Somerby Golf Comm West 1st Add
ADDITIONAL INFORMATION
New 2 story in the Somerby West 1st Phase that offers 4 bedrooms, 3 bathrooms, 3 car heated garage. Great open floor plan on the main that shows off its cozy fireplace, great room, kitchen space and more. Going to the upper level you will find all bedrooms with laundry. Primary suite has a large walk-in closet and private 3/4 bath, other three bedrooms show off its great space, full bathroom, and steps away to laundry room. Lower level is unfinished but able to be done to what fits yours needs. This 2 story offers a covered deck and steps down to a patio and shows off its green space. Bring yourself to Somerby to see what this home has to offer.
$479,900
1805 Brandt Drive NE Byron, MN 55920
- Type:
- Single Family
- Sq.Ft.:
- 1,412
- Status:
- Active
- Beds:
- 2
- Lot size:
- 0.2 Acres
- Year built:
- 2024
- Baths:
- 2.00
- MLS#:
- 6605363
- Subdivision:
- The East Village 4th Add
ADDITIONAL INFORMATION
This modified split-level home has unique curb appeal, and there’s still time to personalize many features while under construction! The open floor plan flows throughout the modern kitchen w/ island snack bar, naturally lit living area with northern exposure windows, and informal dining area with access to the future backyard deck. The primary bedroom is generously sized, with a walk-in closet and private ensuite featuring a step-in shower and dual-bowl vanity. A second bedroom, also with walk-in closet, and a full bath with tub complete the upper level. Close by on the ground level is the laundry room with wash tub, and mudroom with a coat & cubby rack plus closet. The lower level is completely customizable by the new homeowner. The floor is framed for a large family/rec room, 2 more bedrooms, another bath, and plenty of storage space. Located in the East Village of Byron, you’re going to love the neighborhood!
Andrea D. Conner, License # 40471694,Xome Inc., License 40368414, [email protected], 844-400-XOME (9663), 750 State Highway 121 Bypass, Suite 100, Lewisville, TX 75067

Listings courtesy of Northstar MLS as distributed by MLS GRID. Based on information submitted to the MLS GRID as of {{last updated}}. All data is obtained from various sources and may not have been verified by broker or MLS GRID. Supplied Open House Information is subject to change without notice. All information should be independently reviewed and verified for accuracy. Properties may or may not be listed by the office/agent presenting the information. Properties displayed may be listed or sold by various participants in the MLS. Xome Inc. is not a Multiple Listing Service (MLS), nor does it offer MLS access. This website is a service of Xome Inc., a broker Participant of the Regional Multiple Listing Service of Minnesota, Inc. Information Deemed Reliable But Not Guaranteed. Open House information is subject to change without notice. Copyright 2025, Regional Multiple Listing Service of Minnesota, Inc. All rights reserved






