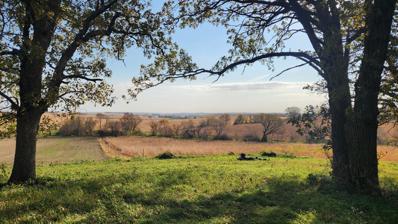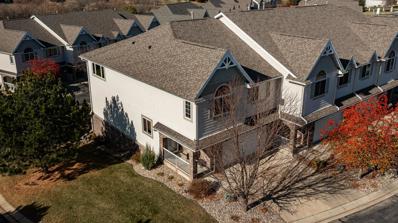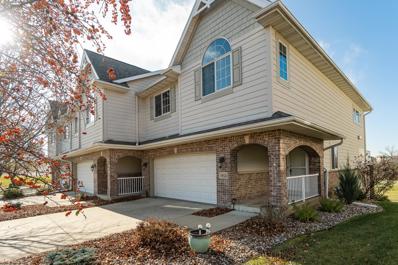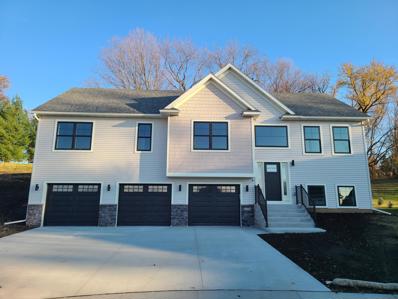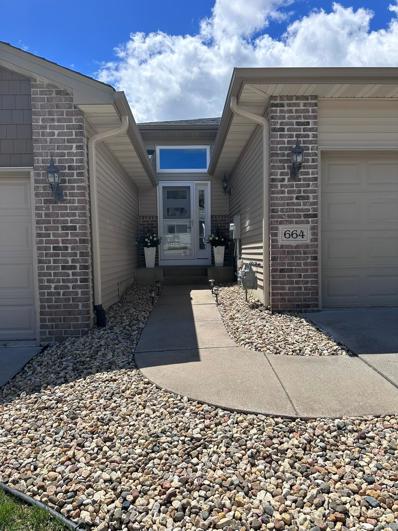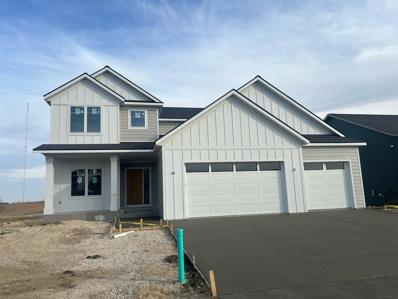Byron MN Homes for Rent
- Type:
- Land
- Sq.Ft.:
- n/a
- Status:
- Active
- Beds:
- n/a
- Lot size:
- 0.19 Acres
- Baths:
- MLS#:
- 6647561
- Subdivision:
- The East Village Fifth Addition
ADDITIONAL INFORMATION
Bring your own builder to the fantastic East Village of Byron! This is a level lot, perfect for a ranch-style home.
- Type:
- Land
- Sq.Ft.:
- n/a
- Status:
- Active
- Beds:
- n/a
- Lot size:
- 0.19 Acres
- Baths:
- MLS#:
- 6647558
- Subdivision:
- The East Village Fifth Addition
ADDITIONAL INFORMATION
Bring your own builder to the fantastic East Village of Byron! This is a level lot, perfect for a ranch-style home.
- Type:
- Land
- Sq.Ft.:
- n/a
- Status:
- Active
- Beds:
- n/a
- Lot size:
- 0.19 Acres
- Baths:
- MLS#:
- 6647556
- Subdivision:
- The East Village Fifth Addition
ADDITIONAL INFORMATION
Bring your own builder to the fantastic East Village of Byron! This is a level lot, perfect for a ranch-style home.
- Type:
- Land
- Sq.Ft.:
- n/a
- Status:
- Active
- Beds:
- n/a
- Lot size:
- 0.19 Acres
- Baths:
- MLS#:
- 6647554
- Subdivision:
- The East Village Fifth Addition
ADDITIONAL INFORMATION
Bring your own builder to the fantastic East Village of Byron! This is a level lot, perfect for a ranch-style home.
- Type:
- Land
- Sq.Ft.:
- n/a
- Status:
- Active
- Beds:
- n/a
- Lot size:
- 0.18 Acres
- Baths:
- MLS#:
- 6647553
- Subdivision:
- The East Village Fifth Addition
ADDITIONAL INFORMATION
Bring your own builder to the fantastic East Village of Byron! This is a level lot, perfect for a ranch-style home.
- Type:
- Land
- Sq.Ft.:
- n/a
- Status:
- Active
- Beds:
- n/a
- Lot size:
- 0.29 Acres
- Baths:
- MLS#:
- 6647547
- Subdivision:
- The East Village Fifth Addition
ADDITIONAL INFORMATION
Bring your own builder to the fantastic East Village of Byron! This is a level lot, perfect for a ranch-style home.
$420,000
401 7th Avenue NE Byron, MN 55920
- Type:
- Single Family
- Sq.Ft.:
- 2,416
- Status:
- Active
- Beds:
- 5
- Lot size:
- 0.32 Acres
- Year built:
- 2003
- Baths:
- 3.00
- MLS#:
- 6646779
- Subdivision:
- Bearwood Estates 3rd Sub
ADDITIONAL INFORMATION
Step into charm and comfort with this stunning 5-bedroom, 3-bathroom bi-level split at 401 7th Avenue NE in a well-established neighborhood. From its inviting curb appeal on a spacious corner lot to the thoughtful upgrades inside, this home is ready to welcome you at $420,000. Imagine hosting loved ones in the open floor plan that seamlessly connects the kitchen, dining, and living areas. The kitchen boasts stainless steel appliances, perfect for whipping up gourmet meals. Three bedrooms conveniently sit on one level, making it ideal for families or guests. Downstairs, cozy up to the stone-surround, floor-to-ceiling fireplace in the expansive family room. Built-ins add a touch of style and functionality. The heated 3-stall garage even features a utility sink—a detail you'll love! Step outside to enjoy the paver patio, perfect for relaxing or entertaining. With 2,680 sq. ft. of living space, this home offers room for everyone and everything. Conveniently located in Byron, you’ll appreciate the small-town charm and proximity to schools, parks, and amenities. Don’t miss this gem! Schedule your showing today—homes like this don’t last long!
$282,400
15 9th Street NW Byron, MN 55920
- Type:
- Single Family
- Sq.Ft.:
- 2,005
- Status:
- Active
- Beds:
- 4
- Lot size:
- 0.25 Acres
- Year built:
- 1973
- Baths:
- 2.00
- MLS#:
- 6645968
- Subdivision:
- Byron Ave 1st
ADDITIONAL INFORMATION
Pre inspected!! Welcome to this charming four-bedroom, two-bathroom home in Byron! Recently refreshed with fresh paint and fresh flooring / carpet, this residence is ready for your personal touch. Enjoy the convenience of a spacious deck off the upper level, perfect for relaxing or entertaining against a beautiful backdrop of trees on a 1/4 acre lot! This home is just minutes from Rochester with quick access to Highway 14. Don't miss the opportunity to make this your new home sweet home!
$139,900
6375 Paint Road NW Byron, MN 55920
- Type:
- Land
- Sq.Ft.:
- n/a
- Status:
- Active
- Beds:
- n/a
- Lot size:
- 0.61 Acres
- Baths:
- MLS#:
- 6644939
- Subdivision:
- Montgomery Meadows
ADDITIONAL INFORMATION
Large homesite for custom single-family home with outstanding views. This development has the best of both worlds. It’s in the Byron School District but right on the Rochester border. Open to all builders. Building requirements and Architectural Review Approval needed prior to construction.
$139,900
6363 Paint Road NW Byron, MN 55920
- Type:
- Land
- Sq.Ft.:
- n/a
- Status:
- Active
- Beds:
- n/a
- Lot size:
- 0.53 Acres
- Baths:
- MLS#:
- 6644932
- Subdivision:
- Montgomery Meadows
ADDITIONAL INFORMATION
Large homesite for custom single-family home with outstanding views. This development has the best of both worlds. It’s in the Byron School District but right on the Rochester border. Open to all builders. Building requirements and Architectural Review Approval needed prior to construction.
$139,900
6351 Paint Road NW Byron, MN 55920
- Type:
- Land
- Sq.Ft.:
- n/a
- Status:
- Active
- Beds:
- n/a
- Lot size:
- 0.58 Acres
- Baths:
- MLS#:
- 6644919
- Subdivision:
- Montgomery Meadows
ADDITIONAL INFORMATION
Large homesite for custom single-family home with outstanding views. This development has the best of both worlds. It’s in the Byron School District but right on the Rochester border. Open to all builders. Building requirements and Architectural Review Approval needed prior to construction.
$139,900
6339 Paint Road NW Byron, MN 55920
- Type:
- Land
- Sq.Ft.:
- n/a
- Status:
- Active
- Beds:
- n/a
- Lot size:
- 0.51 Acres
- Baths:
- MLS#:
- 6644910
- Subdivision:
- Montgomery Meadows
ADDITIONAL INFORMATION
Large homesite for custom single-family home with outstanding views. This development has the best of both worlds. It’s in the Byron School District but right on the Rochester border. Open to all builders. Building requirements and Architectural Review Approval needed prior to construction.
$139,900
6327 Paint Road NW Byron, MN 55920
- Type:
- Land
- Sq.Ft.:
- n/a
- Status:
- Active
- Beds:
- n/a
- Lot size:
- 0.65 Acres
- Baths:
- MLS#:
- 6644898
- Subdivision:
- Montgomery Meadows
ADDITIONAL INFORMATION
Large homesite for custom single-family home with outstanding views. This development has the best of both worlds. It’s in the Byron School District but right on the Rochester border. Open to all builders. Building requirements and Architectural Review Approval needed prior to construction.
$159,900
6315 Paint Road NW Byron, MN 55920
- Type:
- Land
- Sq.Ft.:
- n/a
- Status:
- Active
- Beds:
- n/a
- Lot size:
- 0.81 Acres
- Baths:
- MLS#:
- 6644892
- Subdivision:
- Montgomery Meadows
ADDITIONAL INFORMATION
Large homesite for custom single-family home with outstanding views. This development has the best of both worlds. It’s in the Byron School District but right on the Rochester border. Open to all builders. Building requirements and Architectural Review Approval needed prior to construction.
$129,900
6303 Paint Road NW Byron, MN 55920
- Type:
- Land
- Sq.Ft.:
- n/a
- Status:
- Active
- Beds:
- n/a
- Lot size:
- 1.05 Acres
- Baths:
- MLS#:
- 6644886
- Subdivision:
- Montgomery Meadows
ADDITIONAL INFORMATION
Large homesite for custom single-family home with outstanding views. This development has the best of both worlds. It’s in the Byron School District but right on the Rochester border. Open to all builders. Building requirements and Architectural Review Approval needed prior to construction.
- Type:
- Single Family
- Sq.Ft.:
- 1,780
- Status:
- Active
- Beds:
- 3
- Lot size:
- 4.11 Acres
- Year built:
- 2008
- Baths:
- 3.00
- MLS#:
- 6644257
ADDITIONAL INFORMATION
Discover the perfect blend of space, comfort, and versatility with this stunning ranch home situated on over 4 acres of serene land. Boasting 3 spacious bedrooms and 3 full bathrooms, this home is designed for both relaxation and practicality. The open floor plan invites natural light throughout, highlighting the seamless flow between the living, dining, and kitchen areas. The dining area leads to a bright and inviting sunroom. The main floor features a luxurious primary suite complete with a walk-in closet and en-suite bath, as well as the convenience of a main floor laundry. A walkout lower level is unfinished and ready for your personal touches. The property also includes a large pole barn, offering endless possibilities for storage, hobbies, or additional workspace. Whether you are seeking privacy, space for outdoor activities, or a home that checks all the boxes, this property is a rare find. Don't miss the opportunity to make it yours!
$360,000
634 Shardlow Lane NE Byron, MN 55920
- Type:
- Townhouse
- Sq.Ft.:
- 1,776
- Status:
- Active
- Beds:
- 3
- Lot size:
- 0.03 Acres
- Year built:
- 2023
- Baths:
- 3.00
- MLS#:
- 6643562
- Subdivision:
- Shardlow Add
ADDITIONAL INFORMATION
Move in ready end unit adjacent to Somerby golf community in Byron. Enjoy the panoramic deck views facing North, open concept with living, dining, kitchen, & entertaining space. Three bedrooms on one level including primary suite with private bath & walk in closet. Laundry is also located on the bedroom level for convenience. Pets are allowed & units can be potentially rented (90 day+ lease requirement). Access the trail system nearby for a walk or run, elementary school within walking distance. Optional Somerby golf or social memberships are also available. Secure a maintenance free lifestyle for new endeavors!
- Type:
- Office
- Sq.Ft.:
- 2,496
- Status:
- Active
- Beds:
- n/a
- Lot size:
- 0.25 Acres
- Year built:
- 1969
- Baths:
- MLS#:
- 6642840
ADDITIONAL INFORMATION
Discover this exceptional commercial lease opportunity in thriving Byron, MN! This newly remodeled building boasts modern finishes and offers lots of natural lighting throughout. Located just off Hwy. 14, you will enjoy prime visibility that will allow for great signage opportunities along with easy access and ample parking. The new buildout allows for an open floor concept with larger meeting spaces along with several private offices.
$975,000
Xxxx Cty Rd 3 Byron, MN 55920
- Type:
- Land
- Sq.Ft.:
- n/a
- Status:
- Active
- Beds:
- n/a
- Lot size:
- 38.17 Acres
- Baths:
- MLS#:
- 6630514
ADDITIONAL INFORMATION
First Time Available in over 60 years! See deer, turkeys, pheasants, geese and more roam the land. A mixture of woods and prairie land with a stream running thru and all with an approved building site! you even have a view of the Rochester skyline in the distance, located on blacktop roads, within a 10 minute commute to Mayo Clinic. There are 38.17 total acres of rolling land with an abundance of wildlife (2 PID# see listing) 28.5 acres currently in CRP bring in annual income thru approx 2030, with an option of extending. Located in the coveted Byron School district and a couple of minutes from the Somerby Golf Course, designed by Tom Lehman! Zoned for horses, with great riding trails started.
$332,000
1529 Belvior Lane NE Byron, MN 55920
- Type:
- Townhouse
- Sq.Ft.:
- 1,828
- Status:
- Active
- Beds:
- 3
- Lot size:
- 0.05 Acres
- Year built:
- 2003
- Baths:
- 4.00
- MLS#:
- 6629431
- Subdivision:
- Belvior At Somerby Cic #195
ADDITIONAL INFORMATION
Imagine waking up to breathtaking golf course views every day! Welcome to 1529 Belvior Lane NE, Byron, a stunning 1.5-level townhome located in the coveted Somerby Golf Community. Offered at $332,000, this single-family home spans 2,549 sq ft, providing ample space for comfortable living and entertaining. As you enter, be greeted by a spacious open floor plan with high ceilings that enhance the airy feel of the main level. The bright and inviting living area seamlessly connects to a large kitchen and dining space, perfect for hosting gatherings or enjoying family meals. Large windows throughout the home showcase beautiful views of the lush golf course, bringing the outdoors in. Step out onto your private deck to enjoy serene mornings or relaxing evenings with unparalleled golf course vistas. This home features 3 bedrooms and 4 bathrooms, including two upper bedrooms and a finished bedroom and bath on the lower level—ideal for guests or a growing family. The unfinished lower level family room presents a fantastic opportunity to customize your space; simply add flooring, trim, and paint to create the perfect entertainment or hobby area. Additionally, a lower level patio offers extra outdoor living space for barbecues or lounging. The property includes a 2-car garage, providing convenient parking and additional storage options. Living in the Somerby Golf Community means access to top-notch amenities and a peaceful, friendly neighborhood atmosphere. Whether you're enjoying a round of golf, taking a stroll through the community, or simply relaxing at home, this townhome offers the perfect balance of luxury and comfort. Don’t miss your chance to own this exceptional property in one of Byron’s most desirable communities. 1529 Belvior Lane NE is ready to welcome you—see why this home is the perfect place to create lasting memories!
$385,000
1463 Belvior Lane NE Byron, MN 55920
- Type:
- Townhouse
- Sq.Ft.:
- 2,057
- Status:
- Active
- Beds:
- 3
- Lot size:
- 0.05 Acres
- Year built:
- 2002
- Baths:
- 3.00
- MLS#:
- 6628139
- Subdivision:
- Belvior At Somerby Cic #195
ADDITIONAL INFORMATION
Discover luxury golf course living in this stunning 3-bedroom, 3-bathroom, one-owner townhome! Located within a premier golf community, this home features an updated kitchen, an open floor plan, heated floor in the lower-level bathroom and family room, new LVP in the upper-level bathrooms, and a spacious deck with sweeping views of the course. Enjoy the comfort of a private primary suite, ample guest rooms, and proximity to clubhouse amenities. Live where relaxation and recreation meet. Schedule your tour today!
$574,900
1264 1st Court NE Byron, MN 55920
- Type:
- Single Family
- Sq.Ft.:
- 2,369
- Status:
- Active
- Beds:
- 4
- Lot size:
- 0.41 Acres
- Year built:
- 2024
- Baths:
- 3.00
- MLS#:
- 6628682
- Subdivision:
- East Brookfield Fourth Sub
ADDITIONAL INFORMATION
New home ready to move into located in quiet cul-de-sac close to bike and walking path. Great features, kitchen with quartz counter tops, center island along with a walk in pantry. Nice open floor plan with dining area that walks out to covered patio, great room with extra tall cathedral ceiling with laminate flooring. 3 bedrooms on main floor with primary with private bath that offers double sinks, walk in tile shower and walk in closet. Separate laundry room on main floor with extra cabinets, lower level has 4th bedroom, family room and full bath. Don't forget about the extra large garage that is heated and has 1080 sq ft. Be sure to check this home out.
- Type:
- Townhouse
- Sq.Ft.:
- 2,430
- Status:
- Active
- Beds:
- 3
- Lot size:
- 0.05 Acres
- Year built:
- 2004
- Baths:
- 3.00
- MLS#:
- 6628369
- Subdivision:
- Shardlow 2nd Add
ADDITIONAL INFORMATION
Fall in love with this modern Shardlow Townhome offering a great open floor plan with 3 bedrooms, 3 baths, and back deck! Inviting main entrance with new front door and accent window as walk into the spacious foyer to be greeted by a well designed and updated main floor that opens to the kitchen with large island, plenty of cabinet space and counter space, expansive dining space and a quaint social area that offers bar area with a wine cooler and flows right back into the living room showing stone surround gas fireplace with just steps away to the back deck. The primary suite offers southern exposure, updated 3/4 bath, & walk-in closet. There is also a spacious laundry room and 1/2 bath. The lower level has a new bar area showing built-in cabinets, quartz tops and flooring, a cozy but sizable great room, full bathroom, 2 large bedrooms with one that walks out to patio. There is plenty of storage throughout this stunning townhome that offers so many unique amenities throughout. A great location being steps away from Somerby golf course and just 10 miles to downtown Rochester.
$215,000
207 2nd Avenue NW Byron, MN 55920
- Type:
- Single Family
- Sq.Ft.:
- 912
- Status:
- Active
- Beds:
- 3
- Lot size:
- 0.24 Acres
- Year built:
- 1960
- Baths:
- 1.00
- MLS#:
- 6624079
- Subdivision:
- Baacks Add
ADDITIONAL INFORMATION
Come see this cute 3 bedroom 1 bathroom home in very popular Byron, MN. Check out the new flooring, picture window, paint, kitchen cabinets and bathroom all on a nice sized lot. This home will not last long!
$679,900
1773 Brandt Drive Ne Byron, MN 55920
- Type:
- Single Family
- Sq.Ft.:
- 2,243
- Status:
- Active
- Beds:
- 4
- Lot size:
- 0.21 Acres
- Year built:
- 2024
- Baths:
- 3.00
- MLS#:
- 6622623
- Subdivision:
- The East Village 3rd Add
ADDITIONAL INFORMATION
Beautiful New Construction Walkout 2 Story in a popular neighborhood. Large Kitchen with Center Island, Quartz Countertops and Huge walk in Pantry. Wide Plank LVP Throughout main floor, Stairway and 2nd Level Hallway. 4 Bedrooms and laundry on 2nd Level. Private Master Suite with Large walk in closet, Double Sinks and walk in shower. Panoramic View overlooking a pond.
Andrea D. Conner, License # 40471694,Xome Inc., License 40368414, [email protected], 844-400-XOME (9663), 750 State Highway 121 Bypass, Suite 100, Lewisville, TX 75067

Listings courtesy of Northstar MLS as distributed by MLS GRID. Based on information submitted to the MLS GRID as of {{last updated}}. All data is obtained from various sources and may not have been verified by broker or MLS GRID. Supplied Open House Information is subject to change without notice. All information should be independently reviewed and verified for accuracy. Properties may or may not be listed by the office/agent presenting the information. Properties displayed may be listed or sold by various participants in the MLS. Xome Inc. is not a Multiple Listing Service (MLS), nor does it offer MLS access. This website is a service of Xome Inc., a broker Participant of the Regional Multiple Listing Service of Minnesota, Inc. Information Deemed Reliable But Not Guaranteed. Open House information is subject to change without notice. Copyright 2025, Regional Multiple Listing Service of Minnesota, Inc. All rights reserved
Byron Real Estate
The median home value in Byron, MN is $365,000. This is higher than the county median home value of $292,300. The national median home value is $338,100. The average price of homes sold in Byron, MN is $365,000. Approximately 82.91% of Byron homes are owned, compared to 15.54% rented, while 1.55% are vacant. Byron real estate listings include condos, townhomes, and single family homes for sale. Commercial properties are also available. If you see a property you’re interested in, contact a Byron real estate agent to arrange a tour today!
Byron, Minnesota has a population of 6,220. Byron is more family-centric than the surrounding county with 39.07% of the households containing married families with children. The county average for households married with children is 34.43%.
The median household income in Byron, Minnesota is $112,622. The median household income for the surrounding county is $84,656 compared to the national median of $69,021. The median age of people living in Byron is 34.5 years.
Byron Weather
The average high temperature in July is 81.5 degrees, with an average low temperature in January of 5.6 degrees. The average rainfall is approximately 33.6 inches per year, with 49 inches of snow per year.

















