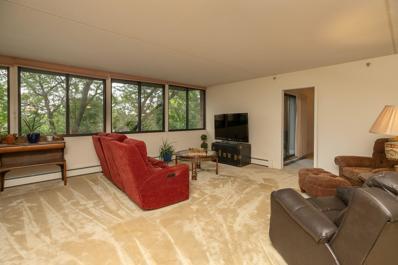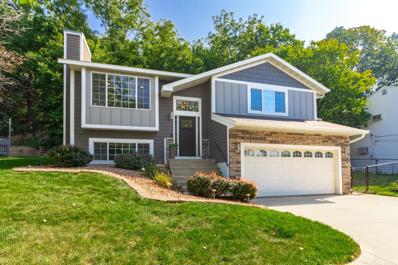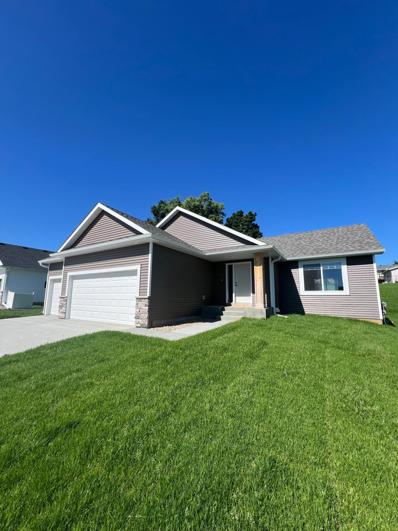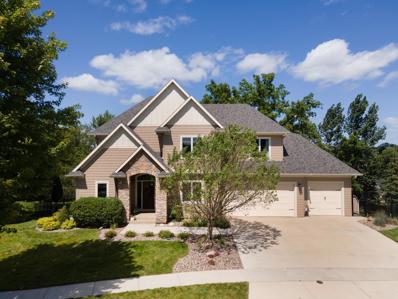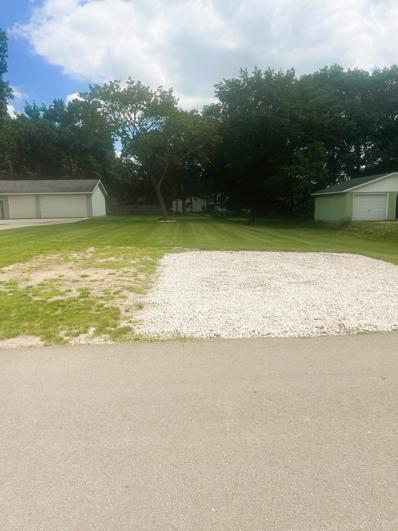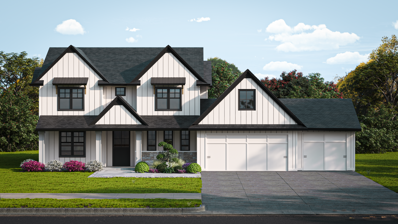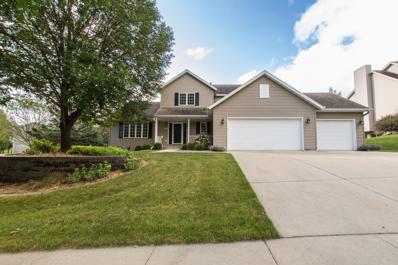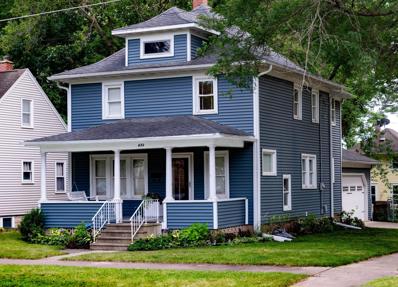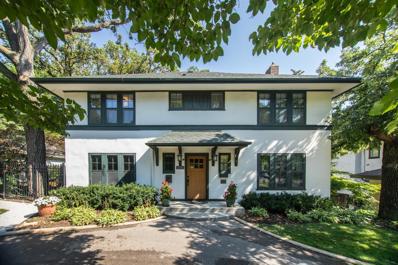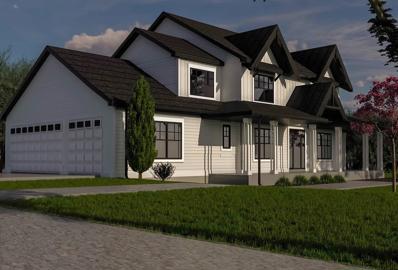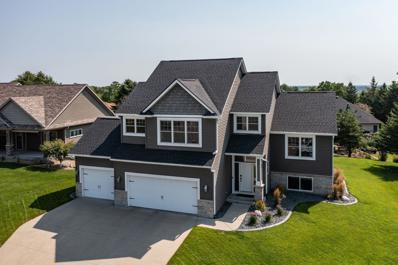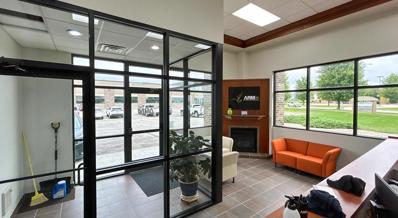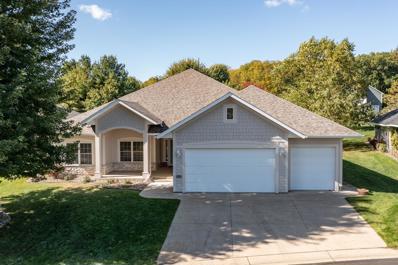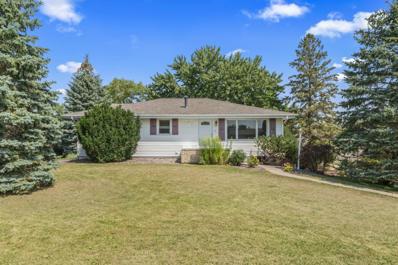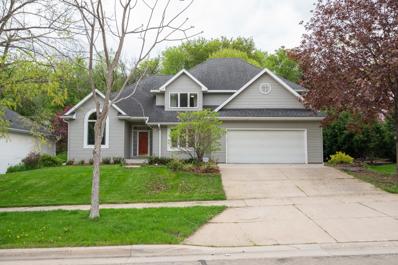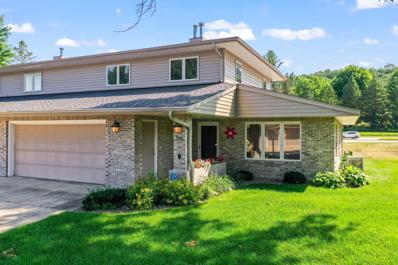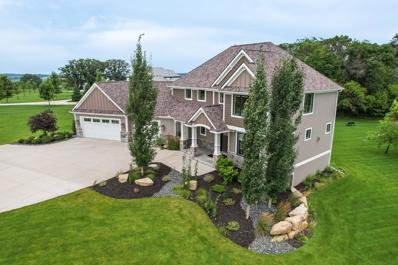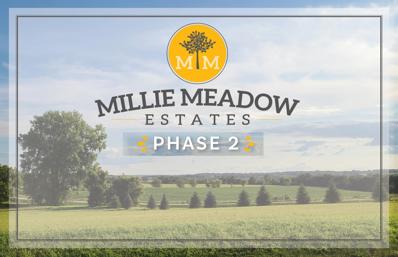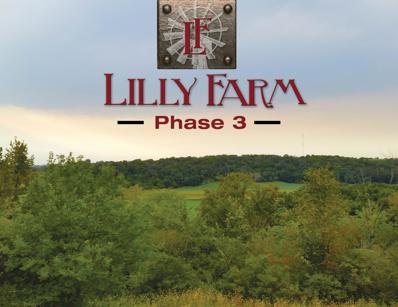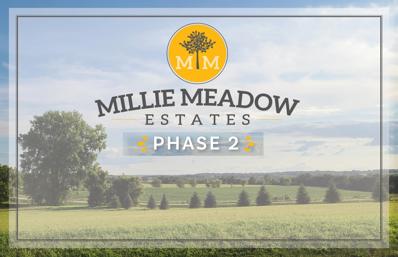Rochester MN Homes for Rent
- Type:
- Other
- Sq.Ft.:
- 1,743
- Status:
- Active
- Beds:
- 2
- Lot size:
- 0.05 Acres
- Year built:
- 1979
- Baths:
- 2.00
- MLS#:
- 6583968
- Subdivision:
- High Point Condos
ADDITIONAL INFORMATION
High Point Condo ideally located between Rochester's Mayo Campus and St. Mary's Campus. Unit #406 offers beautiful, Southern views in a quiet, treehouse like setting. This 2 bedroom, 2 full bath condo includes in-unit laundry, an updated kitchen with Stainless Steel appliances and tile backsplash, loads of storage, and 2 private balconies. The building includes secured entry, heated underground parking, pool, exercise facility, sauna, and this unit includes an EV Charger!
- Type:
- Single Family
- Sq.Ft.:
- 2,170
- Status:
- Active
- Beds:
- 4
- Lot size:
- 0.38 Acres
- Year built:
- 2001
- Baths:
- 2.00
- MLS#:
- 6592305
- Subdivision:
- Olsons Sub
ADDITIONAL INFORMATION
Welcome Home! Relocation makes this fully renovated home available. If you like HGTV design this super styled home is move-in ready. Bright natural light and a gorgeous chefs kitchen with quartz countertops and a large island with waterfall edges make entertaining and dining luxurious and easy. Beautiful neutral flooring is durable and showcases the fabulous open concept layout. Primary bedroom has a stunning bath and large walk in closet. Plenty of room for kids, guests or offices with two family rooms and 4 bedrooms. Entertain outside with a fenced maintenance free back yard, privacy, deck, hot tub, shed and even a special dog space. Updated appliances and mechanicals. Two car garage with Gladiator cabinetry. Concrete driveway has turn around spot or extra parking pad. Move in and relax in this PROJECT-FREE home. Great location to Historic SW and Pill Hill. Walking distance to St. Mary's and The Mayo Clinic.
- Type:
- Single Family
- Sq.Ft.:
- 2,116
- Status:
- Active
- Beds:
- 4
- Lot size:
- 0.25 Acres
- Year built:
- 2024
- Baths:
- 3.00
- MLS#:
- 6592834
- Subdivision:
- Willow Heights 5th Sub
ADDITIONAL INFORMATION
Stunning new construction home featuring 4 bedrooms and 3 bathrooms, adorned with elegant white cabinetry and trim throughout. Gorgeous quartz countertops throughout the home. Primary bath with a private walk-in closet. Call today!
- Type:
- Single Family
- Sq.Ft.:
- 1,966
- Status:
- Active
- Beds:
- 3
- Lot size:
- 0.14 Acres
- Year built:
- 2017
- Baths:
- 2.00
- MLS#:
- 6590476
- Subdivision:
- Fox Hill 4th
ADDITIONAL INFORMATION
Make an appointment today to see this newly remodeled 3 bedroom, 2 bath home. Convenient location just blocks from a park and minutes from shopping.
- Type:
- Single Family
- Sq.Ft.:
- 4,456
- Status:
- Active
- Beds:
- 6
- Lot size:
- 0.31 Acres
- Year built:
- 2006
- Baths:
- 4.00
- MLS#:
- 6587869
- Subdivision:
- Echo Ridge
ADDITIONAL INFORMATION
Welcome to Echo Ridge and this executive 6-bedroom, 4-bath, 2-story walkout that checks all the boxes! The open main floor features a large kitchen with stainless steel appliances, granite counters, recently refinished hardwood floors, and a spacious island. Enjoy the eat-in kitchen, formal dining room, and bright living room with a stone fireplace. Also on the main floor are the office with French doors and a spacious laundry area leading to a 3-car garage. Upstairs, you will find four bedrooms, including the master suite with timeless tile work, a walk-in closet, soaking tub, and shower. The finished lower level is perfect for entertaining, boasting a huge wet bar, wine/liquor closet, fireplace, and two additional bedrooms with a 3/4 bath. Relax on the covered deck and patio, enjoy the privacy of the wooded lot, and become part of the close-knit community that is Echo Ridge. Call for a showing today!
- Type:
- Land
- Sq.Ft.:
- n/a
- Status:
- Active
- Beds:
- n/a
- Lot size:
- 0.25 Acres
- Baths:
- MLS#:
- 6590333
ADDITIONAL INFORMATION
Lot for sale Rochester, MN. Beautiful, quiet area to build your dream home. Sewer and water have been stubbed into the property. Has all underground utilities. Includes above ground garden beds, beautiful landscaping under Maple tree and in the back of yard behind Oak tree. Lots of deer and wild turkeys to enjoy. Close to downtown; Approximately 10 minutes to Mayo Clinic. You can bike to the bike paths off of 16th St. SW or catch public transit a couple blocks away. House plans to fit lot available, if requested.
$1,320,000
2643 Timber Oaks Road SW Rochester, MN 55902
- Type:
- Single Family
- Sq.Ft.:
- 4,359
- Status:
- Active
- Beds:
- 5
- Lot size:
- 0.35 Acres
- Year built:
- 2024
- Baths:
- 5.00
- MLS#:
- 6589536
- Subdivision:
- Scenic Oaks West 1st
ADDITIONAL INFORMATION
This classic two-story residence showcases elevated finishes throughout, creating an atmosphere of sheer opulence. With a spacious kitchen and dining area leading to a delightful back screen porch, and a practical mudroom, hosting gatherings is effortless. Large windows, a dedicated office, and large walk-in pantry add to the allure. The second level houses 4 bedrooms, including a sizable primary ensuite with a soaking tub. Thoughtful design extends to the Jack and Jill bathroom and junior ensuite locations, boasting exquisite finishes. The lower level impresses with a fully finished space featuring a fireplace, wet bar, exercise area, guest bedroom, and more. Experience luxury living at its finest in this meticulously crafted and tasteful home.
- Type:
- Single Family
- Sq.Ft.:
- 3,416
- Status:
- Active
- Beds:
- 4
- Lot size:
- 0.3 Acres
- Year built:
- 1997
- Baths:
- 5.00
- MLS#:
- 6585500
- Subdivision:
- Baihly Heights 4th Sub
ADDITIONAL INFORMATION
Move-in ready, pre-inspected 2-story on a corner lot in SW Rochester with excellent proximity to hospitals, schools, parks and downtown. This house offers 4 bedrooms, an office, 5 bathrooms, quartz countertops with backsplash, is freshly painted and boasts gorgeous refinished wood floors and new carpeting throughout. With over 3,400 sq feet of finished space, a finished lower level with daylight windows, 2 gas fireplaces, central vac, 3 car insulated and heated garage, in ground irrigation, alarm system, and maintenance-free decking and fencing. This house is a must see!
- Type:
- Single Family
- Sq.Ft.:
- 2,040
- Status:
- Active
- Beds:
- 3
- Year built:
- 1919
- Baths:
- 3.00
- MLS#:
- 6587953
- Subdivision:
- Head & Mcmahon Add
ADDITIONAL INFORMATION
Welcome to 632 8th Street SW! At the heart of the Soldier's Field neighborhood, your fully pre-inspected new home offers a healthy walking distance to Mayo Clinic / St. Mary’s Hospital, with modern comfort and safety inside. Experience all the charm of the original Mayo community while enjoying a spaciously remodeled main bedroom with two walk-in closets and a luxurious en-suite bath. Hardwood floors grace the first floor, while the kitchen shines with updated cabinets, granite countertops, heated ceramic tile floors, and a walk-in pantry. Enjoy peace of mind with updated plumbing, electrical, and mechanical systems. Located near Soldier’s Field, with its running track, golf course, water slides, tennis courts, and playgrounds, this home offers both urban convenience and outdoor fun. Seize this opportunity to own a modernized gem in one of Rochester’s highly regarded neighborhoods.
- Type:
- Single Family
- Sq.Ft.:
- 3,420
- Status:
- Active
- Beds:
- 4
- Lot size:
- 0.45 Acres
- Year built:
- 1919
- Baths:
- 4.00
- MLS#:
- 6583102
- Subdivision:
- Head & Mcmahon Add
ADDITIONAL INFORMATION
Beautiful, updated 2-story in the historic Pill Hill district, with a private wooded backyard. Home offers 4 bedrooms, 4 bathrooms, 2 sunrooms, main floor study/office, formal dining, beautiful hardwood floors, old world charm! Tons of storage in the lower level. 2 car detached and a 1 car tuck-under garage.
- Type:
- Single Family
- Sq.Ft.:
- 3,378
- Status:
- Active
- Beds:
- 4
- Lot size:
- 0.47 Acres
- Year built:
- 2000
- Baths:
- 4.00
- MLS#:
- 6581035
- Subdivision:
- Scenic Oaks 1st Add
ADDITIONAL INFORMATION
Price now reduced 25K! Updated & stylish walk-out ranch style home w/great privacy & views of the Willow Creek Golf course- almost in your backyard! Main floor living w/ study, formal dining & laundry on the main. Gorgeous great room w/ coffered ceilings & a stone gas fireplace surrounded by custom built-ins as the focal point of the room. Home audio system w/ surround sound. Warm white cabinetry, doors & trimwork & freshly painted walls, newer LVP flooring throughout most of the main level & all carpet was recently replaced, roof in 2023 & newer AC. Main floor primary suite on the back side of the home has 2 walk in closets & separate tiled shower & tub plus double sinks. Stunning white kitchen feels so open and airy w/ the vaulted ceilings & 2 walls of natural light pouring into the breakfast nook area. The entertainment sized deck is great for larger parties. Lower level offers 3 bedrooms/2 baths separated by a large walk out family room. A total of 4 bedrooms and 4 baths...you will not be disappointed!
$1,850,000
4921 8th Street SW Rochester, MN 55902
- Type:
- Single Family
- Sq.Ft.:
- 5,016
- Status:
- Active
- Beds:
- 6
- Lot size:
- 3.28 Acres
- Year built:
- 2024
- Baths:
- 5.00
- MLS#:
- 6583137
- Subdivision:
- Lilly Farm 3rd
ADDITIONAL INFORMATION
Make your dreams reality! All of your expectations are met in this beautifully designed home where modern elegance meets loving craftsmanship. This home shows off 6 bedrooms, 5 bathrooms and 3 car heated garage with 5175 square feet of space. Many amenities throughout showing volume ceilings, expansive windows, and refined finishes. Flowing seamlessly from indoor to outdoor spaces. Enjoy the views and serenity of the rolling, wooded Lily Farm countryside conveyance. Located close to downtown Rochester and Highway 52 access.
- Type:
- Single Family
- Sq.Ft.:
- 2,923
- Status:
- Active
- Beds:
- 5
- Lot size:
- 0.26 Acres
- Year built:
- 2011
- Baths:
- 3.00
- MLS#:
- 6582049
- Subdivision:
- Echo Ridge
ADDITIONAL INFORMATION
Boasting one of the best cul-de-sac lots in the desirable Echo Ridge subdivision, this home is the one you've been waiting for. Walk into a well kept main living area that offers open and spacious living with vaulted ceilings, cherry floors and cabinets, large island for entertaining, laundry chute, and new large trex deck. Just steps away is the secluded primary bedroom on the upper level, with french doors, jetted tub and separate shower. On the lower level walk out to the new stamped concrete patio and enjoy the updated landscaping, gas fireplace, and two more bedrooms. Come take a look at this home located in a great neighborhood within walking distance to the park and bus stop.
- Type:
- Office
- Sq.Ft.:
- 1,359
- Status:
- Active
- Beds:
- n/a
- Lot size:
- 0.57 Acres
- Year built:
- 2004
- Baths:
- MLS#:
- 6581062
ADDITIONAL INFORMATION
This impressive office space located at 7389 Airport View Drive Suite #100 in Rochester, MN is now available for lease. Boasting 1,359 square feet of interior space, this property makes the perfect home for any growing business. The building type is an office, providing a professional setting for any company to operate. The suite itself is situated on the ground level with 4 offices, providing easy access for employees and visitors. The space can be rented as individual offices or at its entirety. Single offices start at $1,000 Per Month with shared access to amenities such as a break room and reception area. The modern interior design features neutral decor and plenty of natural light, creating an inviting atmosphere for both staff and clients. The space benefits from a large reception area, perfect for greeting visitors and creating a first impression that leaves a lasting positive effect. Inside the suite, there is a range of private offices, a bathroom, and a breakroom. The property has been thoughtfully designed to accommodate a variety of business models and can easily be customized to suit different industries and teams. Conveniently located near Rochester International Airport, this property is easily accessible via major highways and public transportation, making it a desirable location for any business. With the added bonus of ample parking spaces, this office space ticks all the boxes for any company looking for a reliable and prestigious location. Don't miss out on this fantastic opportunity to take your business to the next level.
- Type:
- Single Family
- Sq.Ft.:
- 2,609
- Status:
- Active
- Beds:
- 3
- Lot size:
- 0.37 Acres
- Year built:
- 2004
- Baths:
- 3.00
- MLS#:
- 6580550
- Subdivision:
- Bamber Valley Estates
ADDITIONAL INFORMATION
Price just reduced and a new roof was also just installed and the exterior was painted in updated color tones! One of the largest one level patio homes in the neighborhood at 2600 sq ft. plus a 3 car garage. This offers 3 large bedrooms and 3 full baths which are perfect for multiple visitors. In addition, you will find a private study with glass french doors w/custom built-ins. The 10 foot ceilings and sunny open floor plan with the Great room flowing into the kitchen will make you want to stay! Granite tops and stainless applinaces. Refrigerator is 2022. See photo #40 for floor plan. New carpet throughout all of the rooms. Brazilian cherry floors and maple cabinetry along with white painted trim and doors are a nice contrast. You will love the gigantic Primary suite on the back of the house taking advantage of the serene green views and access to the patio. The suite-like attached bathroom has a separate tub and tiled shower, two sinks, commode room and a large walk-in closet. The other 2 bedrooms are distanced from the Primary bedroom for added privacy. Such a perfect floor plan and so close to downtown Rochester and the Mayowood bike trail.
- Type:
- Single Family
- Sq.Ft.:
- 2,340
- Status:
- Active
- Beds:
- 4
- Lot size:
- 0.25 Acres
- Year built:
- 1957
- Baths:
- 2.00
- MLS#:
- 6580825
- Subdivision:
- Hilmers Highview Acres #2
ADDITIONAL INFORMATION
Discover a delightful Ranch Home, peacefully situated on a scenic lot. It showcases hardwood floors on the main floor. This home offers abundant space for creative endeavors, featuring an expansive layout and a large additional garage, ideal for hobbyists or automotive aficionados. Seize the opportunity to transform this distinctive property into your tranquil haven.
- Type:
- Single Family
- Sq.Ft.:
- 3,773
- Status:
- Active
- Beds:
- 3
- Lot size:
- 0.26 Acres
- Year built:
- 1993
- Baths:
- 4.00
- MLS#:
- 6538606
- Subdivision:
- Baihly Meadows 2nd Sub
ADDITIONAL INFORMATION
Well-cared for 3-bed, 4 bath home, conveniently located to downtown Rochester, parks, shopping & groceries. Private fenced & wooded backyard with large deck for outdoor entertaining. Main floor configuration includes living room/study (also ideal as a music room for a grand piano), family room with fireplace, formal dining room, eat-in kitchen, laundry room and 1/2 bath. New windows in front Living Room. Primary + 2 additional bedrooms on 2nd floor along with a generous primary bathroom & walk-in closet, & guest bathroom. Finished lower-level including 2nd family/recreation room with another fireplace, entertainment zone with wet bar, exercise room that can easily be repurposed for an alternative function, and another zone suited for a second work space. Recent updates include expansion of wood floors throughout main floor, new front window in the living room. Simply move in and add your own personal design touches to call this your home.
- Type:
- Single Family
- Sq.Ft.:
- 4,249
- Status:
- Active
- Beds:
- 5
- Lot size:
- 2.24 Acres
- Year built:
- 2024
- Baths:
- 5.00
- MLS#:
- 6579275
ADDITIONAL INFORMATION
This exceptional 2 story home is under construction and possible to choose some of your finishes. Located on a fantastic 2.24 acre lot with fantastic views of the countryside. Ths home offers to many fantastic features to list all, but you will enjoy the flex room in the lower level that may be used for a theater room or exercise room. Wet bar in the large family room, main floor offers a very nice office space, large family room with large windows and fabulous views. Patio doors to covered deck with stairs to yard, walk in pantry and kitchen you will love. Open stairway to 2nd floor, Owner's suite with large private bath with free standing tub, separate shower and walk through closet. Don't miss the large, finished garage that is heater and includes an epoxy floor.
- Type:
- Single Family
- Sq.Ft.:
- 3,998
- Status:
- Active
- Beds:
- 5
- Lot size:
- 2.21 Acres
- Year built:
- 1980
- Baths:
- 4.00
- MLS#:
- 6574459
- Subdivision:
- Greenbriar 1st Sub
ADDITIONAL INFORMATION
Beautiful Tudor style designed home. Sits on 2.21 wooded acres in desirable Greenbrair neighborhood. This property gives the feel of living in the country yet only minutes to downtown, Mayo campuses or St. Mary's hospital. Convenient cul-de-sac location. This home features hardwood flooring, updated eat-in kitchen, main floor great room, formal dining, main floor laundry, walkout lower level with in-floor heating, spacious utility room for storage, 2 gas fireplaces, 4 bedrooms on one level and so much more. This home gives you an atmosphere of comfort, elegance, and privacy.
- Type:
- Single Family
- Sq.Ft.:
- 2,073
- Status:
- Active
- Beds:
- 4
- Lot size:
- 0.27 Acres
- Year built:
- 2024
- Baths:
- 3.00
- MLS#:
- 6573548
ADDITIONAL INFORMATION
Contract for deed, rent to own and renting options available! This modern 4-bedroom, 3-bathroom residence caters to contemporary living. The spacious open floor plan seamlessly connects the living, dining, and kitchen areas, creating a perfect hub for family gatherings and entertaining. Don't miss the opportunity to make this house your home – where modern convenience meets timeless design. Schedule a viewing today!
- Type:
- Townhouse
- Sq.Ft.:
- 2,401
- Status:
- Active
- Beds:
- 3
- Lot size:
- 0.08 Acres
- Year built:
- 1999
- Baths:
- 3.00
- MLS#:
- 6558363
- Subdivision:
- Salem Point
ADDITIONAL INFORMATION
Welcome to the lake, where every day is a Lake Day! This three-bedroom, three-bath townhome is located just steps from Bamber Lake, offering private lake access, scenic trails, and a maintenance-free lifestyle. The beautiful home features main-floor living with a large kitchen, dining area, a four-season sunroom with a patio, a living room with a fireplace, and a primary owner's suite. Needing extra space? An office, hobby room, or a place for your guests? You will appreciate the spacious rooms located on the upper level. Don't miss this rare opportunity - call today to schedule a tour!
$1,350,000
5241 Millie Road SW Rochester, MN 55902
- Type:
- Single Family
- Sq.Ft.:
- 4,388
- Status:
- Active
- Beds:
- 5
- Lot size:
- 2 Acres
- Year built:
- 2019
- Baths:
- 5.00
- MLS#:
- 6571995
- Subdivision:
- Millie Meadow Estates
ADDITIONAL INFORMATION
Be sure to visit this sunny, impeccable, nearly new home in inviting Millie Meadows Estates. Situated on beautifully landscaped 2 acres it offers three fully finished levels with 4 of its 5 bedrooms on the upper level and a comfortable guest or nanny suite in the lower. A main floor office or music room and an upper level laundry add to the appeal of this home which has been designed for easy living and gracious entertaining indoors and out.
- Type:
- Land
- Sq.Ft.:
- n/a
- Status:
- Active
- Beds:
- n/a
- Lot size:
- 2.01 Acres
- Baths:
- MLS#:
- 6571736
- Subdivision:
- Millie Meadow Estates
ADDITIONAL INFORMATION
Millie Meadow Estates PHASE 2, a haven of natural beauty, featuring an array of homesite opportunities ranging from walkout, daylight and flat lots. Each offering options for your living preference from fully wooded and private lots to open and serene countryside views and everything in between. Millie Meadow Estates has created a unique setting where individuals and families alike, can enjoy a lifestyle rooted in country living. Where residents enjoy manicured entrances, serpentine roadways, views of farm laden countryside and sunsets that are rare for others, but an everyday occasion for homeowners of Millie Meadow Estates.
- Type:
- Land
- Sq.Ft.:
- n/a
- Status:
- Active
- Beds:
- n/a
- Lot size:
- 2.67 Acres
- Baths:
- MLS#:
- 6571883
- Subdivision:
- Lilly Farm Third
ADDITIONAL INFORMATION
Lilly Farm Phase 3, a 220-acre subdivision featuring a stunningly designed combination of 61 small acreage lots. Phase 3 of this desirable property is located just mere minutes from downtown Rochester. Breathtaking and serene countryside views. Estate lots to afford varying tastes and styles of finely crafted homes. Secure investment through architectural control & premium location. Beautiful and spacious living environments featuring an alluring mixture of woods and open spaces.
- Type:
- Land
- Sq.Ft.:
- n/a
- Status:
- Active
- Beds:
- n/a
- Lot size:
- 2.04 Acres
- Baths:
- MLS#:
- 6571816
- Subdivision:
- Millie Meadow Estates
ADDITIONAL INFORMATION
Millie Meadow Estates PHASE 2, a haven of natural beauty, featuring an array of homesite opportunities ranging from walkout, daylight and flat lots. Each offering options for your living preference from fully wooded and private lots to open and serene countryside views and everything in between. Millie Meadow Estates has created a unique setting where individuals and families alike, can enjoy a lifestyle rooted in country living. Where residents enjoy manicured entrances, serpentine roadways, views of farm laden countryside and sunsets that are rare for others, but an everyday occasion for homeowners of Millie Meadow Estates.
Andrea D. Conner, License # 40471694,Xome Inc., License 40368414, [email protected], 844-400-XOME (9663), 750 State Highway 121 Bypass, Suite 100, Lewisville, TX 75067

Xome Inc. is not a Multiple Listing Service (MLS), nor does it offer MLS access. This website is a service of Xome Inc., a broker Participant of the Regional Multiple Listing Service of Minnesota, Inc. Open House information is subject to change without notice. The data relating to real estate for sale on this web site comes in part from the Broker ReciprocitySM Program of the Regional Multiple Listing Service of Minnesota, Inc. are marked with the Broker ReciprocitySM logo or the Broker ReciprocitySM thumbnail logo (little black house) and detailed information about them includes the name of the listing brokers. Copyright 2024, Regional Multiple Listing Service of Minnesota, Inc. All rights reserved.
Rochester Real Estate
The median home value in Rochester, MN is $291,900. This is lower than the county median home value of $292,300. The national median home value is $338,100. The average price of homes sold in Rochester, MN is $291,900. Approximately 62.22% of Rochester homes are owned, compared to 32.17% rented, while 5.61% are vacant. Rochester real estate listings include condos, townhomes, and single family homes for sale. Commercial properties are also available. If you see a property you’re interested in, contact a Rochester real estate agent to arrange a tour today!
Rochester, Minnesota 55902 has a population of 119,732. Rochester 55902 is less family-centric than the surrounding county with 33.81% of the households containing married families with children. The county average for households married with children is 34.43%.
The median household income in Rochester, Minnesota 55902 is $79,159. The median household income for the surrounding county is $84,656 compared to the national median of $69,021. The median age of people living in Rochester 55902 is 36.1 years.
Rochester Weather
The average high temperature in July is 82 degrees, with an average low temperature in January of 4.8 degrees. The average rainfall is approximately 33.9 inches per year, with 48.1 inches of snow per year.
