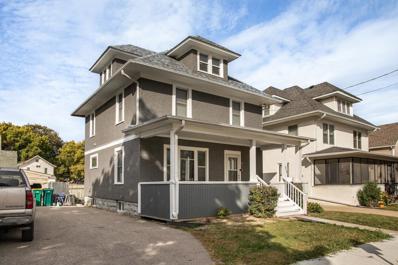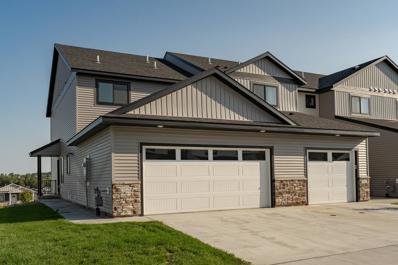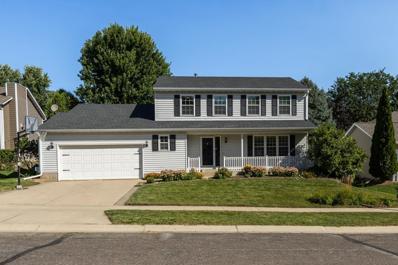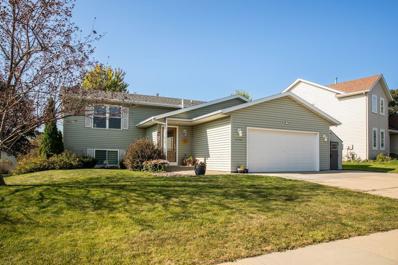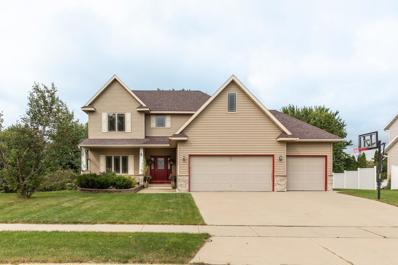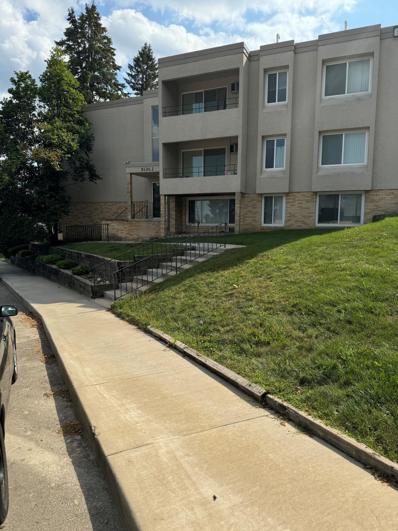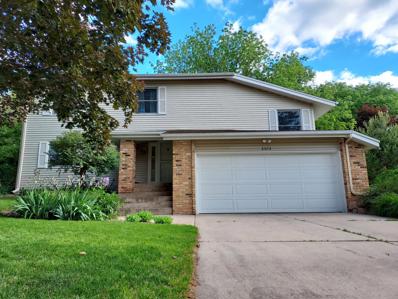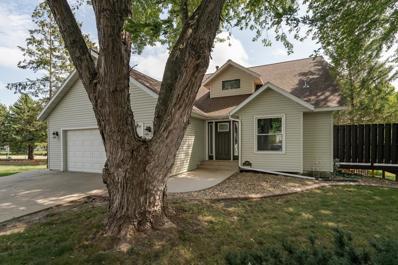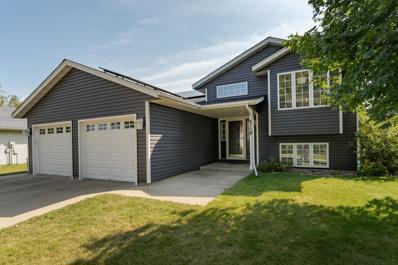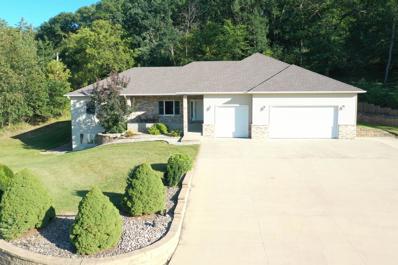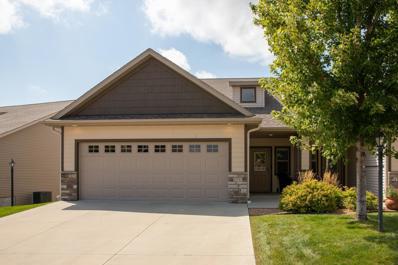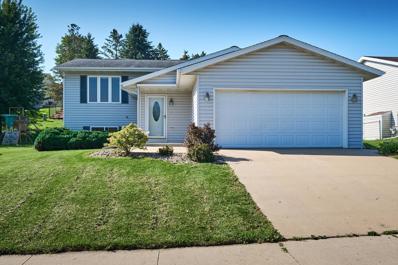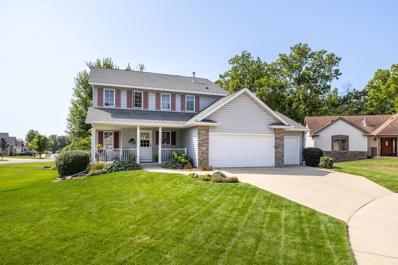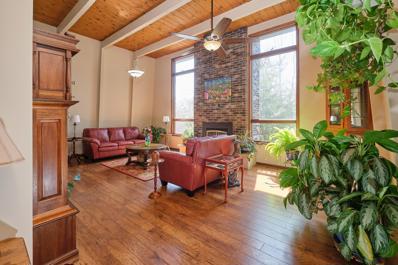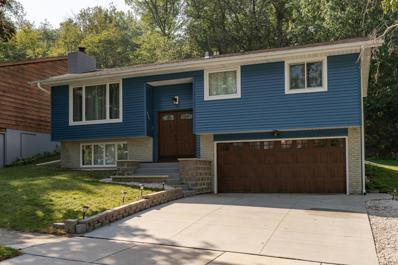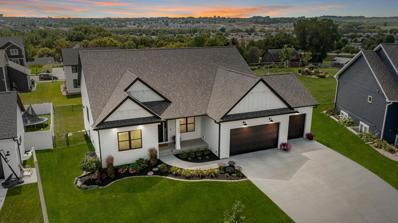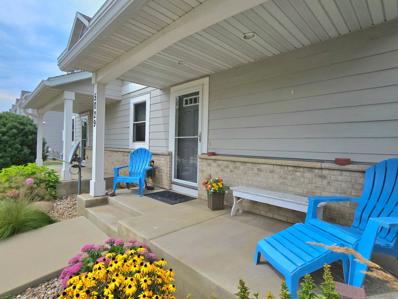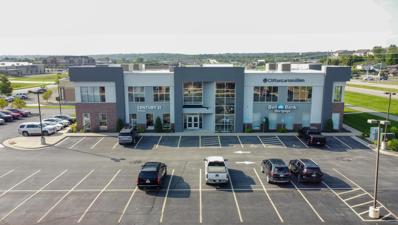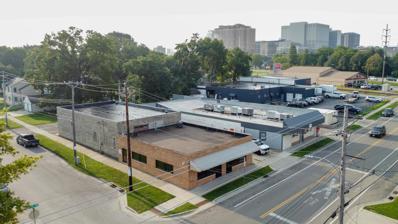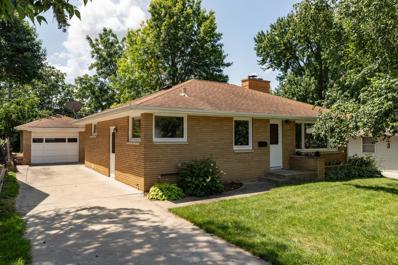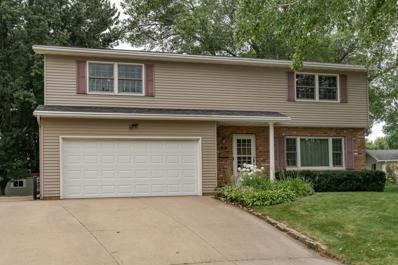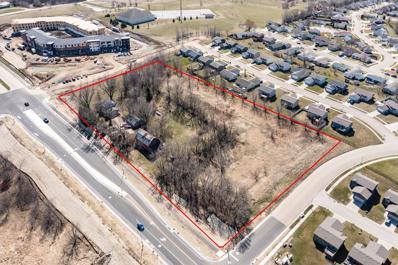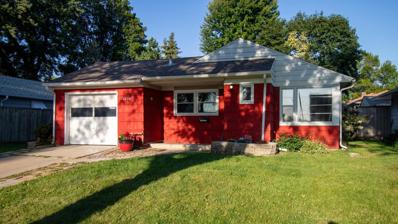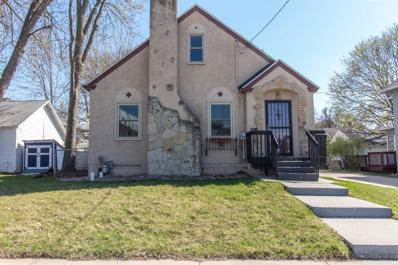Rochester MN Homes for Rent
- Type:
- Single Family
- Sq.Ft.:
- 2,016
- Status:
- Active
- Beds:
- 3
- Lot size:
- 0.07 Acres
- Year built:
- 1910
- Baths:
- 1.00
- MLS#:
- 6600980
- Subdivision:
- Original City Of Roch-pt Torrens
ADDITIONAL INFORMATION
Freshly painter exterior! Discover this beautiful 3-bedroom, 1-bathroom gem nestled in the heart of Rochester, just minutes from Mayo Clinic and the vibrant downtown amenities. Inside, you are greeted by timeless character and modern updates throughout. The kitchen boasts sleek stainless steel appliances, plenty of cabinet space, with the formal dining right off the kitchen. Going outside you have both the secluded private deck in back, and the more inviting front porch. As you go upstairs, you'll find three bedrooms and a full bathroom, along with a convenient walk-up attic for additional storage or potential expansion. This charming home combines comfort, style, and an unbeatable location!
- Type:
- Townhouse
- Sq.Ft.:
- 1,760
- Status:
- Active
- Beds:
- 3
- Lot size:
- 0.06 Acres
- Year built:
- 2024
- Baths:
- 3.00
- MLS#:
- 6599065
- Subdivision:
- Harvest Square
ADDITIONAL INFORMATION
Exceed your expectations of townhome living in this new construction walkout 2-story end unit. The best new townhome value in Rochester. Boasting over 2600 sq feet with an open concept floor plan and a modern design with 3 spacious bedrooms on the upper level, 3 baths, essential upper-level laundry, a large owner’s suite, 2 car attached garage, a relaxing great room with fireplace, a beautiful kitchen, unfinished lower level to customize with your own finishes along with a walkout private patio and much more. The Harvestview Community has maintenance-free living at its best, a prime location with scenic nature walking paths and parks nearby, and newly built schools. The ideal brand-new home you've been searching for and ready to move in today!
- Type:
- Single Family
- Sq.Ft.:
- 2,921
- Status:
- Active
- Beds:
- 4
- Lot size:
- 0.25 Acres
- Year built:
- 1992
- Baths:
- 3.00
- MLS#:
- 6596905
- Subdivision:
- Kings Run
ADDITIONAL INFORMATION
The sellers of this beautiful property are offering a $5,000 flooring allowance to the home's new owner!!! Select new flooring even before you move- in! As you make your way into this charming two-story, you'll be captivated by the spacious layout and thoughtful designed floor plan. This home boasts a large primary ensuite with a generous walk-in closet. There are two additional bedrooms on the upper level, providing ample space for a growing family or hosting overnight friends. Looking for a cozy movie night? The lower level offers a 4th bedroom and/or movie room option plus storage galore. The main floor offers an open kitchen and great room with tall ceilings, brick fireplace, eat-in kitchen space and traditional dining area. The laundry room with a sink makes chores a breeze, while the 1/2 bath off the main level offers convenience for guests. Enjoy spending time outdoors on the newly stained deck, overlooking the large backyard with mature garden space. The perfect setting for summer gatherings or enjoying a Minnesota sunset. Stay worry-free with the 2018 roof and sump pump with a battery backup for added security. This home is only an 8-minute drive to the Mayo Clinic campus and surrounded by the NW shopping, restaurants and amenities. Don't miss the opportunity to make this functional and charming property your new home sweet home!
- Type:
- Single Family
- Sq.Ft.:
- 2,032
- Status:
- Active
- Beds:
- 4
- Lot size:
- 0.18 Acres
- Year built:
- 1997
- Baths:
- 2.00
- MLS#:
- 6600340
- Subdivision:
- Manor Woods West 6th-torrens
ADDITIONAL INFORMATION
Welcome to this beautiful four-bedroom, two bathroom home located in the highly sought-after Country Club Manor neighborhood. This home has been well cared for, boasting a spacious layout and warm kitchen on the main floor. In the lower level, you'll find a large living space with gas fireplace making it perfectly cozy for the coming fall weather. Step outside to find the large deck and a paved patio, ideal for enjoying the outdoors. PRE-INSPECTED and ready to offer its new owners both comfort and convenience.
- Type:
- Single Family
- Sq.Ft.:
- 3,208
- Status:
- Active
- Beds:
- 4
- Lot size:
- 0.31 Acres
- Year built:
- 2004
- Baths:
- 4.00
- MLS#:
- 6598006
- Subdivision:
- Crimson Ridge Sub
ADDITIONAL INFORMATION
Beautiful and well-kept home with many recent improvements (updated; HVAC, furnace A/C, water heater) (roof 2018) situated on a pretty tree lined street in Crimson Ridge. The large foyer welcomes you w/open staircase plus office featuring a two-sided gas fireplace. Real hardwood floors, both main floor laundry in the mud room and laundry off the owner’s ensuite. Kitchen w/center island, SS Appl, tile back splash, walk out to a deck w/ a pergola overlooking gorgeous private yard w/apple trees. 3 spacious bedrooms on the 2nd floor, owner’s suite w/ jetted tub and walk in tile shower plus a huge walk-in closet. Completely finished home; lower-level family room, 4th bedroom, full bath and lots of storage w/ walk out to covered deck and over-sized storage shed. Spacious 3 stall garage, electric car charger (just need to add the appropriate outlet for your car). Enjoy this move-in ready home situated on a quiet street in a very well-kept neighborhood. Some photos have been virtually staged.
- Type:
- Low-Rise
- Sq.Ft.:
- 715
- Status:
- Active
- Beds:
- 1
- Lot size:
- 0.02 Acres
- Year built:
- 1970
- Baths:
- 1.00
- MLS#:
- 6597797
- Subdivision:
- Valhalla #2
ADDITIONAL INFORMATION
This is a gorgeous large 1-bedroom 1-bath Valhalla Condo features granite counter tops in the kitchen w/newer appliance, luxury kitchen cabinets with soft close drawers and cabinets, LVP flooring and updated lighting throughout. Unit was renovated in 2020. This unit is conveniently located half a flight up, immediately off the entrance without other units on eaither side. Balcony, extra storage locker and in-building laundry. Enjoy this with the amenities of indoor and outdoor pools, sauna, picnic area, party room, fitness and activity room. Free outside parking and garage available to rent. Association fee includes heat, water, sewer, cable, garbage, exterior maintenance, and insurance. Nearby parks and trails, walk to coffee shops and dining. Bus stop within walking distance. A place you can call home.
- Type:
- Single Family
- Sq.Ft.:
- 3,072
- Status:
- Active
- Beds:
- 4
- Lot size:
- 0.28 Acres
- Year built:
- 1974
- Baths:
- 2.00
- MLS#:
- 6596858
- Subdivision:
- Valhalla 3rd Sub
ADDITIONAL INFORMATION
Three bedrooms upstairs! Move-in ready 4 bedroom, 2 bath split level house in NW Rochester on 0.28 acre lot. Brand new furnace in 2024. New washer and dryer in 2023. Hardwood floors in kitchen, dining room, and master bedroom. Gas fireplace in the living room. Skylight. Fiber optic internet installed. A 2-car attached and insulated garage. Lots of storage space! Maintenance free decking. Beautiful backyard with fire pit and garden. This house is a must see!
- Type:
- Single Family
- Sq.Ft.:
- 2,475
- Status:
- Active
- Beds:
- 5
- Lot size:
- 0.29 Acres
- Year built:
- 1987
- Baths:
- 3.00
- MLS#:
- 6592526
- Subdivision:
- Arborglen Sub
ADDITIONAL INFORMATION
5 bedroom home in a nice NW neighborhood and on a cul de sac. Walkout basement that goes out to the huge open field behind along with fresh paint and new flooring throughout.
- Type:
- Single Family
- Sq.Ft.:
- 2,444
- Status:
- Active
- Beds:
- 4
- Lot size:
- 0.21 Acres
- Year built:
- 1999
- Baths:
- 3.00
- MLS#:
- 6595674
- Subdivision:
- Wedgewood Hills
ADDITIONAL INFORMATION
Absolutely gorgeous updated home in NW Rochester. This stunning four bed, three bath two car garage has just been updated with brand new vinyl siding, a new roof and new SOLAR PANELS all installed within the past few months. Home sits on a quiet street across from the city park and half a block to the city bus stop. This home is perfect for anyone who likes updates and is environmental conscience. You will enjoy the spacious kitchen with tons of natural sunlight, stainless steel appliances which features a double oven and granite counter tops! The large owners suite offers plenty of room, a large walk in closet and private 3/4 bath. The lower level features a large family room with beautiful woodwork, and a cozy gas fireplace. There are two large bedrooms in the lower level as well as a den that is perfect for an office or craft room. Full fenced private back yard offers a double tiered large wood deck that is just perfect for hosting events or relaxing with the family. Lots of storage space including a large closet in the foyer. This home has been well cared for and is only available due to relocation.
- Type:
- Single Family
- Sq.Ft.:
- 2,663
- Status:
- Active
- Beds:
- 4
- Lot size:
- 0.2 Acres
- Year built:
- 2002
- Baths:
- 3.00
- MLS#:
- 6593699
- Subdivision:
- Summit Pointe 2nd
ADDITIONAL INFORMATION
This original owner home checks all the boxes! Inviting layout featuring a recent kitchen remodel with quartz countertops, upgraded appliances, new sink, and added exhaust hood - perfect for the home chef. You'll appreciate being able to retreat to your own primary suite with a generous walk-in closet and a full bath. This home also boasts niceties like fresh paint, convenient main floor laundry, 2 additional full bathrooms, a large, versatile lower level with space for guests, and a deck / patio combo for enjoying the outdoors. Newer roof for peace of mind, and a great location near parks, trails, shopping, and dining set this property apart.
- Type:
- Single Family
- Sq.Ft.:
- 3,504
- Status:
- Active
- Beds:
- 4
- Lot size:
- 2.43 Acres
- Year built:
- 2002
- Baths:
- 4.00
- MLS#:
- 6595108
ADDITIONAL INFORMATION
Nestled on nearly 2.5 wooded acres, this meticulously cared-for 4-bedroom, 4-bath rambler offers 4,112 sq ft of luxurious living space. Constructed with Insulated Concrete Forms (ICF) to the rafters and featuring in-floor heat on both levels, the home exudes quality and comfort. The main level boasts elegant hardwood floors and stunning cherry cabinets, while the lower level features a spacious family room and wet bar, perfect for entertaining. The private master suite provides a serene retreat, while the oversized 1,174 sq ft heated garage accommodates all your needs. A 34 x 44 workshop with in floor heat has a 12' mezzanine which offers ample storage and workspace. Enjoy the outdoors from the expansive, maintenance-free deck. This home combines the best of luxury and practicality in a peaceful, wooded setting.
- Type:
- Townhouse
- Sq.Ft.:
- 1,704
- Status:
- Active
- Beds:
- 2
- Lot size:
- 0.06 Acres
- Year built:
- 2016
- Baths:
- 2.00
- MLS#:
- 6594338
- Subdivision:
- Superior Ridge T/h Rpl Cic207
ADDITIONAL INFORMATION
Welcome to this stunning 2-bedroom, 2-bath townhome offering the best in modern living. Enjoy the convenience of the zero entry, main floor living with an open concept layout, featuring a beautifully appointed kitchen complete with granite countertops, subway tile backsplash, stainless steel appliances, and a spacious center island. The living room is a cozy retreat with a gas fireplace and panoramic views from the deck. The main floor also boasts a luxurious primary suite and convenient laundry. The lower level presents a versatile finished flex space and ample storage, with potential for additional customization to suit your needs. New AC installed in 2023 and ducts recently cleaned. Located in a desirable NW neighborhood, you'll have shopping, restaurants, and a golf course just moments away, along with easy access to major roads for effortless commuting. Don’t miss the chance to make this charming townhome your own!
- Type:
- Single Family
- Sq.Ft.:
- 2,130
- Status:
- Active
- Beds:
- 4
- Lot size:
- 0.18 Acres
- Year built:
- 2001
- Baths:
- 2.00
- MLS#:
- 6594712
- Subdivision:
- Manor Woods West 11th-torrens
ADDITIONAL INFORMATION
Move right in! This lovely home has new carpet, new paint, new refrigerator and a sunroom with fireplace that you will want to spend all day relaxing in! This large home has a newer furnace, AC and water heater. The oversized deck is great for entertaining and looks out over the lovely landscaped backyard.
- Type:
- Single Family
- Sq.Ft.:
- 2,735
- Status:
- Active
- Beds:
- 4
- Lot size:
- 0.22 Acres
- Year built:
- 1999
- Baths:
- 4.00
- MLS#:
- 6593190
- Subdivision:
- Manor Woods West 10th-torrens
ADDITIONAL INFORMATION
Welcome to this charming two-story home, nestled on a peaceful cul-de-sac. Fresh updates await in this 4 bedroom, 4 bath, with most of the main floor and one of the bedrooms newly painted, adding a bright, modern touch to the home. A quaint front porch invites you into a spacious layout filled with airy ambiance, featuring a formal dining room that can easily double as a cozy den. The kitchen features polished countertops, a stylish backsplash, stainless steel appliances, & an eat-in area. The informal dining room leads to a bright four-season porch with vaulted ceilings, a fan, and access to the maintenance-free deck. The main floor also boasts a cozy living room with a fireplace and large windows that fill the space with natural light. Conveniently located on this level is a laundry room and a powder room. Upstairs, you’ll discover a full bathroom, 3 comfortable bedrooms, including a primary suite with a large walk-in closet, a private bathroom featuring a tiled tub, separate shower, and a double-sink vanity. The finished lower level offers even more space to enjoy, with a fourth bedroom, a ¾ bath, storage room, and a spacious family room perfect for relaxing or entertaining. Outside, the meticulously landscaped yard features newer edging, mature trees, wooded area adding extra privacy, and a maintenance-free deck in the backyard to unwind on. This home is ready to welcome its next owners with a perfect mix of style, comfort, and warmth!
- Type:
- Single Family
- Sq.Ft.:
- 3,940
- Status:
- Active
- Beds:
- 4
- Lot size:
- 2 Acres
- Year built:
- 1978
- Baths:
- 3.00
- MLS#:
- 6594536
- Subdivision:
- Oak Meadow 1st Sub
ADDITIONAL INFORMATION
Imagine, your own private sanctuary. Every inch of this home has been carefully updated and maintained including updated kitchen, remodeled bathrooms, complete main floor living with 4 bedrooms and laundry on one level. This amazing home comes with room to spread out both inside and out! You'll appreciate the separate workshop with additional garage stalls! The tension will melt away as you enjoy the private and serene setting on your maintenance free deck. This must see home has been pre-inspected for your piece of mind. The workshop is custom built 30x36 detached structure with separate driveway. This building is perfect for a workshop, or hobby enthusiast. It is well lit by several large windows and an abundance of LED lighting. It is serviced by a natural gas heater, several 220 outlets and a range of 20-40 amps with 110 outlets every 6 feet. It is well insulated to allow comfort and convenience in our MN winters! There are several wall cabinets and a 20.5 foot counter workspace with cabinets below for storage. There is an additional garage below this with internal stairway access providing space to accommodate up to 4 vehicles or recreational equipment. A Rinnai natural gas heater, floor drains and internal water faucet make this a highly versatile addition to the property. This aesthetically pleasing building is composed of quality materials including steel siding and brick. This type of workshop is very hard to find in today’s market.
- Type:
- Single Family
- Sq.Ft.:
- 2,333
- Status:
- Active
- Beds:
- 4
- Lot size:
- 0.26 Acres
- Year built:
- 1973
- Baths:
- 2.00
- MLS#:
- 6592754
- Subdivision:
- City Lands
ADDITIONAL INFORMATION
Peaceful secluded setting just 1.5 miles from Mayo Clinic with forest view. New steel siding. New lighting. New hardwood floors. New Marvin Signature Series Ultimate windows in all upstairs bedrooms, bathroom, and living room. New garage door and openers. New front door. New carpet. Huge south facing family room with cathedral ceiling, very bright with wood burning fireplace, built in storage benches, and 16 windows. Backyard connects to a 60 acre wooded city park with hiking trails. Kitchen has light tube skylight and under counter lighting. Open floor plan with 3 bedrooms on the main level. Large master in lower level with fieldstone gas fireplace and walk-in cedar closet. Walk to restaurants, recreation, and the Zumbro river. New AC unit & hot water heater. All newer appliances (LG refrigerator, Bosch dishwasher, gas/electric range/oven, garbage disposal, washer, dryer). Water softener and reverse osmosis unit also included.
- Type:
- Single Family
- Sq.Ft.:
- 3,725
- Status:
- Active
- Beds:
- 6
- Lot size:
- 0.28 Acres
- Year built:
- 2021
- Baths:
- 3.00
- MLS#:
- 6590074
- Subdivision:
- Summit Pointe 6th
ADDITIONAL INFORMATION
Experience luxurious living in this stunning executive-style ranch home, offering an expansive 1,873 sq ft on the main level alone. As you step inside, you'll immediately notice the meticulous attention to detail, from the white oak flooring throughout to the coffered ceilings that enhances the open floor plan. The main level features three generously sized bedrooms, including a serene primary suite with a tray ceiling, an en-suite bathroom with double sinks, a beautifully tiled shower, and a walk-in closet. The living room offers so much natural light, thanks to large windows that frame the space, while a cozy gas fireplace with built-ins on either side adds warmth and charm. The chef’s kitchen is a true highlight, featuring a spacious island with extra seating, a walk-in pantry, granite countertops, stainless steel appliances, and a gas stovetop, all adjacent to a large dining area perfect for family gatherings. A 9-foot-wide patio door leads to a covered, maintenance-free deck, offering stunning panoramic views of the city. Convenience is key with main floor laundry, complete with ample storage and a laundry sink. The open and bright lower level continues to impress with a vast family room featuring a second gas fireplace, a full wet bar/kitchen area, and three additional bedrooms that offer versatility as office space or a home gym. The lower level also offers a full bathroom and a patio door leading to the fully fenced yard and patio area that complete this level. The home's exterior is equally impressive, with a charming front porch, beautiful landscaping, and a fully finished, heated garage equipped with electric charging stations for your EV. Located close to parks, bike trails, shopping, restaurants, highways, and medical facilities, this home offers unparalleled convenience and sophistication. Every detail in this home has been thoughtfully designed to provide comfort, style, and functionality.
- Type:
- Townhouse
- Sq.Ft.:
- 1,520
- Status:
- Active
- Beds:
- 2
- Lot size:
- 0.03 Acres
- Year built:
- 2004
- Baths:
- 2.00
- MLS#:
- 6590930
- Subdivision:
- Harvestview
ADDITIONAL INFORMATION
Step into this stunning two-story townhome, where comfort and style come together seamlessly. This home features a spacious private rear balcony and deck, perfect for entertaining or enjoying a quiet evening outdoors. Inside, the open-concept living space is enhanced by gorgeous Brazilian cherry hardwood floors, creating warmth and elegance throughout. The living room is designed for both relaxation and entertainment, with in-ceiling speakers and an inviting gas fireplace setting the perfect ambiance. The kitchen is a chef's dream with sleek stainless-steel appliances that perfectly complement the modern design. You'll also find an adorable office nook, ideal for working from home or pursuing hobbies. With 2 bedrooms, 2 baths, and an attached garage, this townhome offers both convenience and luxury in a highly desirable location. Don’t miss the chance to make this beautiful property your own!
- Type:
- Office
- Sq.Ft.:
- 15,000
- Status:
- Active
- Beds:
- n/a
- Lot size:
- 1.03 Acres
- Year built:
- 2016
- Baths:
- MLS#:
- 6590079
ADDITIONAL INFORMATION
This impressive office space located at 2689 Commerce Dr. NW Ste 102 in Rochester, MN, is now available for lease. Boasting an impressive 2326 square feet, this property offers ample room for your business to grow and thrive. The building type is ideal for office use and is beautifully designed to cater to the needs of professionals from various industries. The strategic location of this property will allow easy access for your clients and employees. With well-maintained interiors and exteriors, the property offers a professional and modern ambiance that your business deserves. Don’t miss this opportunity to establish your business in this prime location. Schedule a showing today and experience the professionalism and luxury that this property has to offer!
- Type:
- General Commercial
- Sq.Ft.:
- 1,920
- Status:
- Active
- Beds:
- n/a
- Lot size:
- 0.21 Acres
- Year built:
- 1954
- Baths:
- MLS#:
- 6588653
ADDITIONAL INFORMATION
Discover this exceptional stand-alone building ideally located in the vibrant Lowertown District, just minutes from Downtown Rochester. This well-kept property features brand-new windows and a prominent storefront facing 6th Ave NW, ensuring excellent visibility. The building is equipped with a full security system and offers a gated, fenced-in parking area for added convenience and safety. Inside, you'll find a versatile layout with heated and unconditioned shop space, ideal for various business applications. The main building includes multiple private offices, while the warehouse area boasts 10x10 garage doors for easy access and loading. Don't miss this unique opportunity to establish your business in such a desirable location!
- Type:
- Single Family
- Sq.Ft.:
- 1,894
- Status:
- Active
- Beds:
- 4
- Lot size:
- 0.14 Acres
- Year built:
- 1959
- Baths:
- 2.00
- MLS#:
- 6586674
- Subdivision:
- Sunset Terrace
ADDITIONAL INFORMATION
Pre-inspected! All brick ranch home with fresh paint throughout, 3 bedrooms on the main level with refinished hardwood floors, living room with stone fireplace and new carpet, full bath with updated fixtures, plenty of storage, new flooring in kitchen. Lower level offers large family room with second stone fireplace, newly finished 3/4 bath and bedroom, more storage. Enjoy entertaining on the fully fenced in backyard with privacy fence, patio with gas hook up for your grill, and all brick oversized single car garage.
- Type:
- Single Family
- Sq.Ft.:
- 2,296
- Status:
- Active
- Beds:
- 4
- Lot size:
- 0.25 Acres
- Year built:
- 1971
- Baths:
- 3.00
- MLS#:
- 6585657
- Subdivision:
- Crescent Park 8th
ADDITIONAL INFORMATION
Huge Price Improvement! This fantastic two-story home, located on a tranquil cul-de-sac in a quiet northwest neighborhood, that offers a wealth of features. The large, flat yard with mature trees provides plenty of outdoor space and privacy. Inside, the home has been updated throughout, including a new air conditioner for added comfort. You'll find four generously sized bedrooms on the second floor, with the primary suite featuring a modern, updated bathroom. The main level boasts a separate dining room, a cozy eat-in kitchen, a welcoming living room, and a versatile family room. Additional perks include ample storage options and a handy shed in the backyard. This home combines modern updates with spacious living and a serene location—truly an ideal setting for your next chapter.
$1,750,000
3720 65th Street NW Cascade Twp, MN 55901
- Type:
- Land
- Sq.Ft.:
- n/a
- Status:
- Active
- Beds:
- n/a
- Lot size:
- 5.14 Acres
- Baths:
- MLS#:
- 6586498
ADDITIONAL INFORMATION
This site is 5.14 acres, zoned R-3 (Medium Density Residential), and annexed into the city of Rochester. Property can be subdivided into a 2-3 acre parcel. The lay of the land is flat and ready to be developed into apartments, senior housing, or townhomes. Located adjacent to a newly constructed apartment complex, single family homes, and shopping.
- Type:
- Single Family
- Sq.Ft.:
- 1,443
- Status:
- Active
- Beds:
- 5
- Lot size:
- 0.14 Acres
- Year built:
- 1954
- Baths:
- 2.00
- MLS#:
- 6584910
- Subdivision:
- Goodings Add
ADDITIONAL INFORMATION
Nice, charming 5 bedroom, 2 bathroom rambler in the Elton Hills neighborhood. It features hardwood floors and a large kitchen. The partially finished basement is ready for you to put the finishing touches on. The yard is spacious and inviting. Come see this great home in a great location!
- Type:
- Single Family
- Sq.Ft.:
- 3,005
- Status:
- Active
- Beds:
- 3
- Lot size:
- 0.1 Acres
- Year built:
- 1926
- Baths:
- 3.00
- MLS#:
- 6580657
- Subdivision:
- Cummings Addition-part Torrens
ADDITIONAL INFORMATION
Charming 3 bed, 3 bath home in the heart of Rochester, MN! Located in the highly sought-after Kutzky Park neighborhood, this property offers unparalleled access to the best that Rochester has to offer. Just steps away from shopping, parks, and a daycare conveniently located across the street, plus you'll be within easy reach of the world-renowned Mayo Clinic! This home features an oversized 2-stall garage, a rare find in this area, providing ample space for your vehicles and extra storage. With three generously sized bedrooms and three full bathrooms, this home is designed for comfort and style. The basement offers an exciting opportunity to add a 4th bedroom, increasing the value and functionality of this already impressive home. Don’t miss your chance to own this gem in one of Rochester’s most desirable neighborhoods. Schedule a showing today and see for yourself what makes this home so special!
Andrea D. Conner, License # 40471694,Xome Inc., License 40368414, [email protected], 844-400-XOME (9663), 750 State Highway 121 Bypass, Suite 100, Lewisville, TX 75067

Xome Inc. is not a Multiple Listing Service (MLS), nor does it offer MLS access. This website is a service of Xome Inc., a broker Participant of the Regional Multiple Listing Service of Minnesota, Inc. Open House information is subject to change without notice. The data relating to real estate for sale on this web site comes in part from the Broker ReciprocitySM Program of the Regional Multiple Listing Service of Minnesota, Inc. are marked with the Broker ReciprocitySM logo or the Broker ReciprocitySM thumbnail logo (little black house) and detailed information about them includes the name of the listing brokers. Copyright 2024, Regional Multiple Listing Service of Minnesota, Inc. All rights reserved.
Rochester Real Estate
The median home value in Rochester, MN is $291,900. This is lower than the county median home value of $292,300. The national median home value is $338,100. The average price of homes sold in Rochester, MN is $291,900. Approximately 62.22% of Rochester homes are owned, compared to 32.17% rented, while 5.61% are vacant. Rochester real estate listings include condos, townhomes, and single family homes for sale. Commercial properties are also available. If you see a property you’re interested in, contact a Rochester real estate agent to arrange a tour today!
Rochester, Minnesota 55901 has a population of 119,732. Rochester 55901 is less family-centric than the surrounding county with 33.81% of the households containing married families with children. The county average for households married with children is 34.43%.
The median household income in Rochester, Minnesota 55901 is $79,159. The median household income for the surrounding county is $84,656 compared to the national median of $69,021. The median age of people living in Rochester 55901 is 36.1 years.
Rochester Weather
The average high temperature in July is 82 degrees, with an average low temperature in January of 4.8 degrees. The average rainfall is approximately 33.9 inches per year, with 48.1 inches of snow per year.
