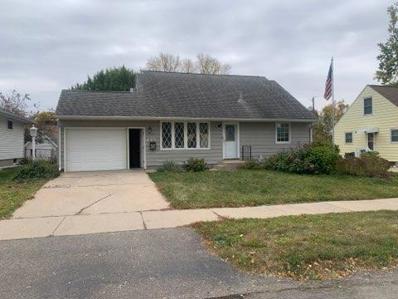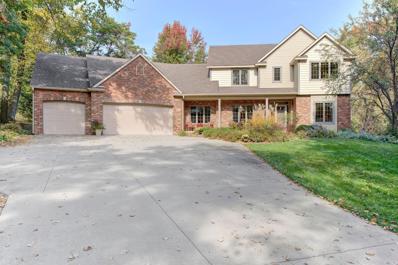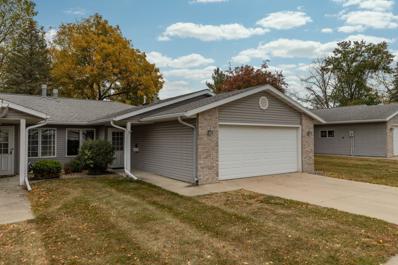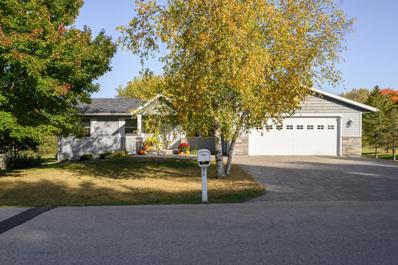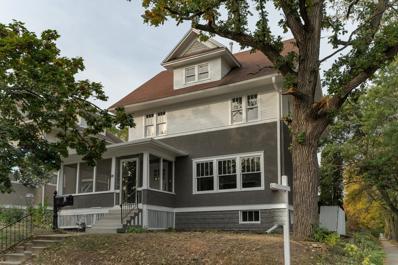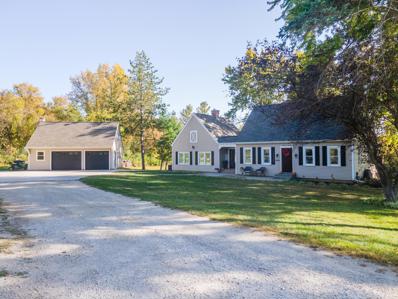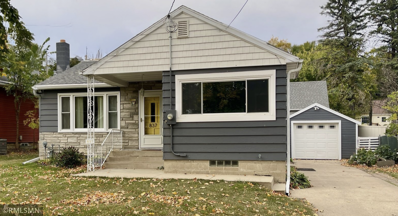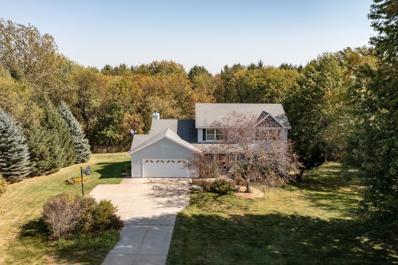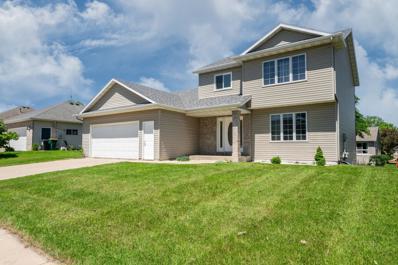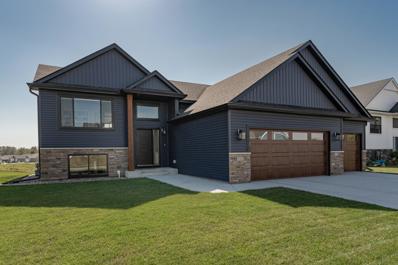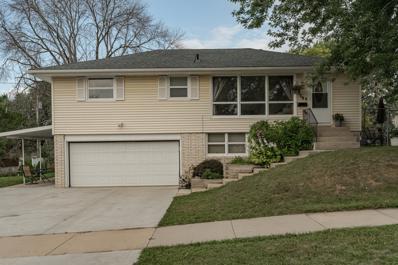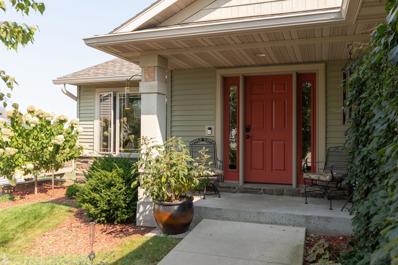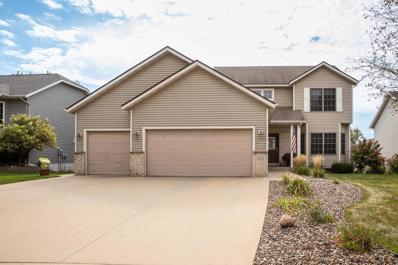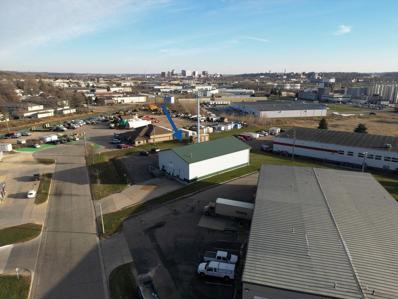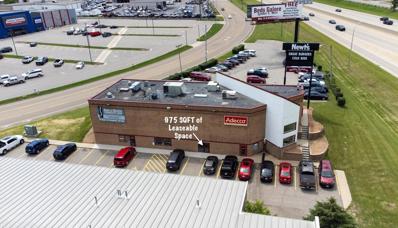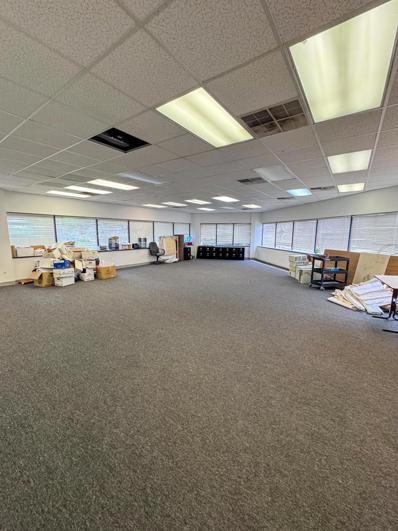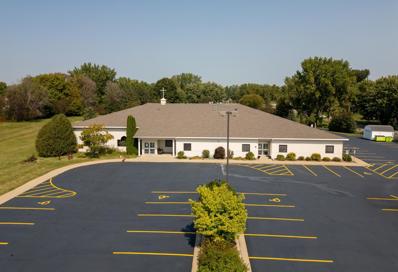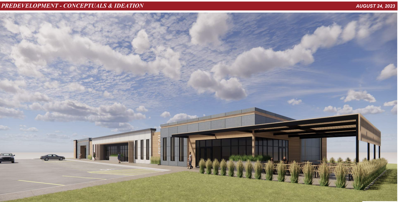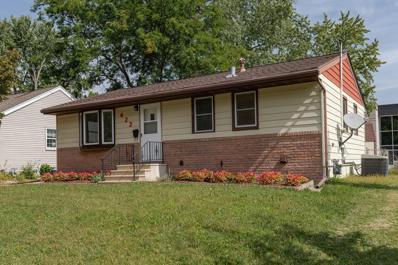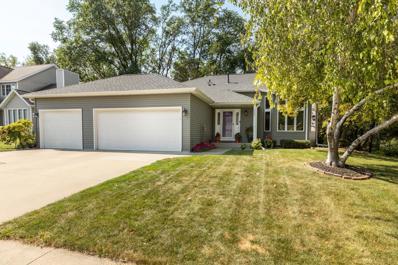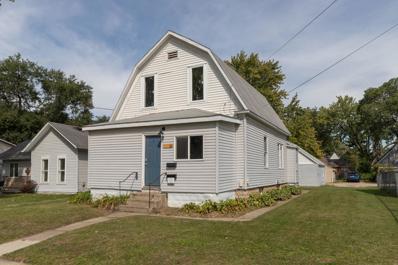Rochester MN Homes for Rent
- Type:
- Single Family
- Sq.Ft.:
- 2,557
- Status:
- Active
- Beds:
- 3
- Lot size:
- 0.15 Acres
- Year built:
- 1959
- Baths:
- 3.00
- MLS#:
- 6616770
- Subdivision:
- Sunset Terrace
ADDITIONAL INFORMATION
Stop and take a look at this beautifully remodeled 1 1/2 story gem! This inviting residence features 3 spacious bedrooms and 3 modern baths, making it perfect for anyone seeking extra space. Step outside to find a lovely yard, ideal for playtime, gardening, or entertaining. Don't miss your chance to own this stunning home in a desirable neighborhood! Commute with ease to work or leisure, with major highways just minutes away. Walk to elementary school.
- Type:
- Single Family
- Sq.Ft.:
- 3,131
- Status:
- Active
- Beds:
- 4
- Lot size:
- 1.18 Acres
- Year built:
- 2001
- Baths:
- 4.00
- MLS#:
- 6615258
- Subdivision:
- Oak Bluff
ADDITIONAL INFORMATION
Stunning 2-Story walkout lower level home on a private 1+ acre wooded lot! This meticulously maintained home features 4 bedrooms, 3 bathrooms, and an enormous 3-car garage. The main floor boasts an open floor plan that flows effortlessly between the spacious kitchen, dining area, and living room, highlighted by an inviting sunroom that lets you enjoy the beauty of the outdoors year-round. You'll also find a formal dining room, den, office, and convenient main-floor laundry. The upper level includes 4 generously sized bedrooms, including a luxurious primary suite with a walk-in closet and en-suite bathroom with a double vanity, soaking tub, and walk-in shower. An additional full bathroom serves the other bedrooms. The walkout lower level offers endless potential with plenty of room to finish the space with additional bedrooms and bathrooms, as well as a lovely screened-in porch, perfect for enjoying the peaceful surroundings. Numerous updates throughout! This beautiful property offers the perfect combination of privacy, space, and convenience with close access to schools, restaurants, Mayo clinic, trails and retail!
- Type:
- Townhouse
- Sq.Ft.:
- 1,092
- Status:
- Active
- Beds:
- 2
- Lot size:
- 0.07 Acres
- Year built:
- 1996
- Baths:
- 2.00
- MLS#:
- 6618060
- Subdivision:
- White Pine Manor Twnhms
ADDITIONAL INFORMATION
Recently updated ranch style townhome with new flooring and fresh paint. Enjoy one level living without climbing the stairs! Two bedrooms and two bathrooms. Quartz countertops. Vaulted ceilings. Gas fireplace. Walk-out patio. Washer and dryer included. Attached garage. Quiet, private location on a non-through street. Be sure to take a look at this one in person!
- Type:
- Single Family
- Sq.Ft.:
- 2,732
- Status:
- Active
- Beds:
- 5
- Lot size:
- 2.52 Acres
- Year built:
- 1989
- Baths:
- 2.00
- MLS#:
- 6616187
- Subdivision:
- Boardman Valley Sub
ADDITIONAL INFORMATION
Are you looking for your own little slice of heaven? Enjoy this walkout ranch on a serene, tree-lined 2.52-acre lot in a quiet neighborhood. Shy of 3,000 sqft, this home offers five bedrooms, two bathrooms, an inviting open floor plan with modern updates, including a 2015 addition, and gorgeous Cambria countertops in the kitchen. The main level features 3 bedrooms and a full bathroom, while the lower level features 2 additional bedrooms, a family room, a bonus room, a storage room, a 3/4 bathroom, and a laundry/utility room. Outdoor amenities include a 12x18 deck, a 40 x 26 pole shed, a 48x48 fenced garden, and even a chicken coop! The property is zoned for horses, offering great potential for animal lovers. Whether enjoying the tranquil surroundings or working on hobbies in the spacious shed, this property perfectly blends rural charm and modern comfort.
- Type:
- Townhouse
- Sq.Ft.:
- 1,764
- Status:
- Active
- Beds:
- 2
- Lot size:
- 0.03 Acres
- Year built:
- 2004
- Baths:
- 3.00
- MLS#:
- 6615782
- Subdivision:
- Badger Village Twnhms
ADDITIONAL INFORMATION
Enjoy carefree living with this move-in ready townhome! 3 levels fully finished. 2 bedrooms, 3 bathrooms, spacious and open floor plan. Home has been completely updated with fresh paint, granite countertops, and new flooring throughout. Located on a nice quiet cul-de-sac, close to parks, trails, restaurants, stores, and downtown Rochester. Possibility of 3rd bedroom in lower level! Schedule your showing today!
- Type:
- Single Family
- Sq.Ft.:
- 2,196
- Status:
- Active
- Beds:
- 4
- Lot size:
- 0.11 Acres
- Year built:
- 1927
- Baths:
- 2.00
- MLS#:
- 6615248
- Subdivision:
- Kutzkys
ADDITIONAL INFORMATION
Beautifully remodeled 4-bedroom, 2-bathoom home in an exceptional location, just a short walk from the Mayo Clinic and St. Mary's Hospital. Recent renovations include refinishing the original floors on the main level, installing new flooring throughout the rest of the home, and painting both the interior and exterior. The kitchen and bathroom have been completely remodeled with modern finishes, offering a fresh, contemporary feel. The spacious basement has great potential to be transformed into a home gym, or expanded to include an additional bedroom, bathroom, and living room. With updated features like a newer boiler and water heater, this home is move-in ready and full of possibilities. Don't miss out on this prime opportunity!
- Type:
- Single Family
- Sq.Ft.:
- 2,854
- Status:
- Active
- Beds:
- 3
- Lot size:
- 2.54 Acres
- Year built:
- 1978
- Baths:
- 3.00
- MLS#:
- 6615842
- Subdivision:
- Repl Out C&d St Marys Hill 1st
ADDITIONAL INFORMATION
Welcome to this beautifully updated home on over two acres on the edge of town! This home is located on a corner lot and is completely updated from top to bottom. The primary bedroom is on the main floor along with another bonus room. The roof, water heater, and iron filtered water softener were all new in 2022. All kitchen and laundry appliances are less than four years old, and the deck off the kitchen is brand new summer of 2024, perfect for you to enjoy fall evenings. The heated garage has two oversized doors with a sauna and 260 finished sq. ft. above, and is wired for an electric vehicle charger. You will also find two wood burning fireplaces in the home and another one in the garage!
- Type:
- Single Family
- Sq.Ft.:
- 1,473
- Status:
- Active
- Beds:
- 3
- Lot size:
- 0.14 Acres
- Year built:
- 1950
- Baths:
- 1.00
- MLS#:
- 6613276
- Subdivision:
- Manleys Sub
ADDITIONAL INFORMATION
Welcome to your perfect starter home in a charming neighborhood! This delightful 3-bedroom, 1-bath residence features an updated kitchen with Quartz countertops and newer appliances. The rest of the home offers a modern canvas for you to infuse your personal style. This home has a lovely fenced back yard with plenty of space for gardening or play. Enjoy the convenience of being within walking distance to parks, schools, and many local businesses and amenities. Don’t miss your opportunity to make this delightful house your own today.
- Type:
- Single Family
- Sq.Ft.:
- 1,436
- Status:
- Active
- Beds:
- 3
- Lot size:
- 0.14 Acres
- Year built:
- 1958
- Baths:
- 1.00
- MLS#:
- 6611061
- Subdivision:
- Country Club Manor 2nd Sub-torrens
ADDITIONAL INFORMATION
Fabulous one-owner ranch style home located along a quiet street in Country Club Manor backing up to Harriet Bishop Elementary School. Featuring 3 main floor bedrooms, hardwood floors, eat-in kitchen, main floor laundry hook-ups, replacement windows, vinyl siding and a partially finished lower level. Main floor bedroom could be dining room. Enjoy the private partially fenced-in backyard, two decks and in-ground sprinkler system for having the greenest yard in the neighborhood. Perfect fit for the one looking to downsize, first-time home buyer or investor. Selling “AS-IS” with cash or conventional financing!
- Type:
- Single Family
- Sq.Ft.:
- 3,379
- Status:
- Active
- Beds:
- 4
- Lot size:
- 2 Acres
- Year built:
- 1992
- Baths:
- 4.00
- MLS#:
- 6612502
- Subdivision:
- Westchester Hills 1st Sub
ADDITIONAL INFORMATION
This 1992 pre-inspected, one-owner home features 4 bedrooms (plus a separate office), 4 baths, and 3 finished levels across 3,476 sq ft on a peaceful 2-acre wooded lot. Very large bedrooms allow for the primary on the upper or lower level. Walking trail in the woods & biking trail close by. Highlights include a large open kitchen with an island, new flooring, and ample cabinet & closet space. Enjoy hardwood floors, gas and wood fireplaces, and a primary suite with a walk-in closet. The home also offers a formal dining room, main floor laundry, and a lower bath with a jacuzzi tub that walks out to the wooded backyard. A perfect blend of space and comfort!
- Type:
- Single Family
- Sq.Ft.:
- 1,442
- Status:
- Active
- Beds:
- 4
- Lot size:
- 0.14 Acres
- Year built:
- 1954
- Baths:
- 1.00
- MLS#:
- 6611291
- Subdivision:
- Auditors B
ADDITIONAL INFORMATION
Move in ready 4 bedroom home with new carpet and fresh paint. This home has an updated main floor bathroom, kitchen cabinets, vinyl windows, and high efficient furnace. The large deck looks over a yard that includes a storage shed.
- Type:
- Single Family
- Sq.Ft.:
- 2,038
- Status:
- Active
- Beds:
- 3
- Lot size:
- 0.21 Acres
- Year built:
- 2000
- Baths:
- 3.00
- MLS#:
- 6605485
- Subdivision:
- Essex Estates 3rd
ADDITIONAL INFORMATION
Nestled in a desirable NW location, this charming three bedroom, three bathroom two-story home offers of modern updates such as marble kitchen countertops, new carpeting throughout and new appliances. With an unfinished basement, there's ample opportunity to build equity and finish to your taste. Entertain on the deck or hang out on the walk-out patio. Warm up in the winter with the fireplace and expansive living room. A fully fenced in back yard is included to top it all off. Conveniently close to bus lines, shopping, schools, and more, this home provides both comfort and accessibility. Don’t miss out on this fantastic opportunity!
- Type:
- Single Family
- Sq.Ft.:
- 2,668
- Status:
- Active
- Beds:
- 4
- Lot size:
- 0.25 Acres
- Year built:
- 2022
- Baths:
- 3.00
- MLS#:
- 6607600
- Subdivision:
- Ridgeview Manor 6th
ADDITIONAL INFORMATION
THIS IS THE ONE!! This is as close to an HGTV home as you will find! Built in 2022 this home boasts 4 beds, 3 baths, upgraded kitchen cabinets, personal office, generous bedrooms, massive LL family room, separate laundry room and heated 3-car garage. The south-facing living areas allow an abundance of warmth and sunshine. Within walking distance to Gibbs Elementary, Dakota Middle School and the Douglas Trail. This really is a MUST SEE! Home is available due to seller relocation.
- Type:
- Single Family
- Sq.Ft.:
- 1,928
- Status:
- Active
- Beds:
- 3
- Lot size:
- 0.25 Acres
- Year built:
- 1975
- Baths:
- 2.00
- MLS#:
- 6604817
- Subdivision:
- Bel Air 2nd Sub
ADDITIONAL INFORMATION
Nestled in a great, quiet neighborhood, this well maintained home is sure to please! With 3 bedrooms on one level and a potential 4th bedroom in the lower level, this one is way larger than it looks from the outside! Also has a great deck off the back of the house.
- Type:
- Single Family
- Sq.Ft.:
- 1,647
- Status:
- Active
- Beds:
- 3
- Lot size:
- 0.17 Acres
- Year built:
- 1968
- Baths:
- 2.00
- MLS#:
- 6609940
- Subdivision:
- Northgate 6th Add
ADDITIONAL INFORMATION
Welcome to your new home! This house features 3 bedrooms (all on one level) and many updates which includes new furnace/AC, water softener, exterior doors, and roof (just replaced in August 2024). It is conveniently located close to Mayo Clinic campus, and other amenities such as the Rochester Athletic Club, grocery stores, and restaurants. The outside features a newly installed brick patio, with a fenced in yard, and new extra wide driveway with carport for extra storage. Don’t miss your opportunity on this move in ready home!
- Type:
- Single Family
- Sq.Ft.:
- 2,624
- Status:
- Active
- Beds:
- 4
- Lot size:
- 0.22 Acres
- Year built:
- 2007
- Baths:
- 3.00
- MLS#:
- 6607761
- Subdivision:
- Badger Hills Sub
ADDITIONAL INFORMATION
This spacious 4-bedroom, 3-bath home with a 3-season porch, is the perfect blend of luxury and comfort! Featuring breathtaking landscaping with low-maintenance perennials, your yard will stay vibrant year after year without the hassle. The bright and airy living area flows effortlessly into the kitchen, making it perfect for entertainment or gatherings. The heart of the home includes an abundance of quarter-sawn oak cabinets, a large island, and plenty of storage space—ideal for anyone who loves to cook. Gorgeous cabinets frame the fireplace, adding charm and warmth to this inviting space. Whether inside or out, you’ll be surrounded by serene, picturesque views. The primary bedroom features a walk-in closet and a stunning en-suite bathroom complete with a separate tub and shower, creating your own personal retreat. Enjoy a welcoming family room that opens directly to the patio, two additional bedrooms, providing ample space for guests, or a home office. 3 car insulated and heated garage. Enjoy a custom patio and cozy firepit, perfect for relaxing or entertaining in the backyard oasis.
- Type:
- Single Family
- Sq.Ft.:
- 2,852
- Status:
- Active
- Beds:
- 4
- Lot size:
- 0.25 Acres
- Year built:
- 2002
- Baths:
- 4.00
- MLS#:
- 6606040
- Subdivision:
- Summit Pointe 2nd
ADDITIONAL INFORMATION
Welcome to your new stunning two-story home, nestled in a quiet neighborhood and offering nearly 3,000 sq ft of luxurious living space. This beautifully designed residence features hardwood floors that flow throughout the main level, enhancing its warmth and charm. As you enter, you'll be greeted by a cozy fireplace, perfect for gathering with family and friends. The spacious kitchen is a chef's dream, complete with a walk-in pantry for all your storage needs. Enjoy the convenience of main floor laundry, making everyday tasks a breeze. This home boasts four generously sized bedrooms, with three conveniently located on the same level. The large primary suite is a true retreat, featuring his and hers closets and a full bathroom complete with a jetted tub—ideal for unwinding after a long day. The finished lower level provides versatile space for recreation or relaxation, ensuring there's room for everyone. With four bathrooms throughout, morning routines will be efficient and hassle-free. Completing this exceptional property are three garage stalls, offering ample space for vehicles and storage. This home perfectly combines comfort, style, and functionality—truly a place to call your own! Don’t miss out on this incredible opportunity!
- Type:
- Business Opportunities
- Sq.Ft.:
- 4,860
- Status:
- Active
- Beds:
- n/a
- Lot size:
- 0.9 Acres
- Year built:
- 1993
- Baths:
- MLS#:
- 6608534
ADDITIONAL INFORMATION
- Type:
- Low-Rise
- Sq.Ft.:
- 8,934
- Status:
- Active
- Beds:
- n/a
- Lot size:
- 1 Acres
- Year built:
- 1989
- Baths:
- MLS#:
- 6608464
ADDITIONAL INFORMATION
Located in the Wallin Building (Newt's North), this 975 sqft space is perfect for a retail or office tenant! With a private entrance, shared bathrooms, and front-door parking, this space offers ease of access and convenience. The open floor plan features two separate offices, a large storage area, and a spacious lobby or reception area currently used as a third office. This unique space offers a blank canvas for your business to thrive, with endless possibilities for customization and growth.
- Type:
- Low-Rise
- Sq.Ft.:
- 15,570
- Status:
- Active
- Beds:
- n/a
- Lot size:
- 1.32 Acres
- Year built:
- 1985
- Baths:
- MLS#:
- 6608427
ADDITIONAL INFORMATION
Transform your business with a seamless transition into this highly visible office building, boasting move-in ready spaces with expansive windows that flood the area with natural light. With immediate possession available, you can quickly establish your company's presence and start thriving in a flexible and adaptable workspace.
- Type:
- General Commercial
- Sq.Ft.:
- 11,944
- Status:
- Active
- Beds:
- n/a
- Lot size:
- 3.31 Acres
- Year built:
- 1999
- Baths:
- MLS#:
- 6600209
ADDITIONAL INFORMATION
Opportunity awaits as this once incredible daycare facility offers a total of approximately 4,205 square feet of exclusive use space, perfectly tailored for early childhood education, daycare, or other early childhood programming. The space is fully built out with 5 bright and spacious classrooms, each featuring in-room, child-sized restrooms, ensuring a safe and convenient environment for both children and staff. Additionally, the facility includes a dedicated nursery, ideal for infant care. Lessee will also have access to 5,025 square feet of shared-use space, which includes a large, versatile multi-purpose area, perfect for activities, events, and group gatherings. Outside, the property boasts ample green space and a fenced playground, providing a secure and fun outdoor environment for children to play and explore. This fully built-out daycare facility located within Community Presbyterian Church offers everything you need to hit the ground running. The shared amenities included access to a kitchen and a large multi-purpose room ideal for play, group activities, and other specialized programming. Perfectly suited for non-profits and early childhood providers, this is a rare opportunity to lease a turnkey facility ready for immediate use. Whether you are growing your organization or establishing a new location, this space offers everything you need to serve the community's needs.
- Type:
- Retail
- Sq.Ft.:
- 12,800
- Status:
- Active
- Beds:
- n/a
- Lot size:
- 6.37 Acres
- Baths:
- MLS#:
- 6603285
ADDITIONAL INFORMATION
Welcome to an exciting new retail development opportunity in the thriving city of Rochester, MN. Strategically situated off West Circle Drive, this prime location offers excellent visibility and accessibility, making it an ideal spot for businesses looking to thrive in a dynamic market. KEY FEATURES - Prime location with high visibility and easy access from major thoroughfares - Proximity to residential neighborhoods, schools, and commercial centers ensures a steady flow of traffic and potential customers - Ample parking for both customers and employees - Surrounded by a vibrant community and growing population, offering excellent growth potential for businesses - Flexible leasing options and customizable spaces to accommodate a wide range of retail ventures Don't miss out on this incredible opportunity to establish your business in one of Rochester's most desirable locations.
- Type:
- Single Family
- Sq.Ft.:
- 1,828
- Status:
- Active
- Beds:
- 3
- Lot size:
- 0.14 Acres
- Year built:
- 1958
- Baths:
- 2.00
- MLS#:
- 6602699
- Subdivision:
- Country Club Manor 2nd Sub-torrens
ADDITIONAL INFORMATION
Don't waste another minute as this will not last long! This 3 bedroom, 2 full bath, 1 car garage, huge storage shed, well maintained home located right next to the neighborhood school is move-in ready! Many updates and a great location with quick access to shopping, schools, restaurants, bike paths, and downtown too! Make your offer and get ready to enjoy this property on day one.
- Type:
- Single Family
- Sq.Ft.:
- 2,700
- Status:
- Active
- Beds:
- 4
- Lot size:
- 0.23 Acres
- Year built:
- 1991
- Baths:
- 4.00
- MLS#:
- 6600979
- Subdivision:
- Kings Run
ADDITIONAL INFORMATION
Welcome to this updated 4-bedroom, 4-bathroom home, nestled in a tranquil cul-de-sac that beautifully blends privacy with the charm of nature. Enjoy the serene setting with the soothing sounds of a distant creek and the perfect backdrop for cozy bonfires. Inside, discover a thoughtfully updated interior, featuring a refreshed kitchen with elegant quartz countertops, modern backsplash, and sleek new cabinets. The quartz extends to all bathroom vanities and the refreshed bar area, adding a refined touch throughout. The living room provides easy access to the deck and the wooded yard and on the upper level, you'll conveniently find three bedrooms, including the primary with an ensuite bathroom. The lower level features a stylish wet bar, a generous family room, and a guest suite with a private bathroom. Recent updates include LED recessed lighting, LVP waterproof flooring on two levels, and freshly updated garage floors that come with a warranty. The siding is also newer - installed in 2020. Enjoy a warm, community-oriented atmosphere and the added convenience of being close to parks, walking paths, schools, and shopping. This home combines modern comforts with a picturesque, private setting, making it the perfect place to create lasting memories.
- Type:
- Duplex
- Sq.Ft.:
- 2,290
- Status:
- Active
- Beds:
- n/a
- Year built:
- 1900
- Baths:
- MLS#:
- 6601282
- Subdivision:
- Northern Add
ADDITIONAL INFORMATION
Fantastic opportunity to be a first time investor or a seasoned investor adding to your portfolio in the residential rental business. This up down duplex is walking distance to downtown. The features are garage parking for $50 per month, outside parking is included, separate electric services or meter, shared laundry in the basement, grass lawn back yard to relax in. Utility fee is include in monthly rent for lower unit of $ 1150 per month and $900 for upper unit. The units are being re-certified for another 3 years by owners. Owner will consider owner finance to qualified buyer with an interest rate substantially below market rate.
Andrea D. Conner, License # 40471694,Xome Inc., License 40368414, [email protected], 844-400-XOME (9663), 750 State Highway 121 Bypass, Suite 100, Lewisville, TX 75067

Xome Inc. is not a Multiple Listing Service (MLS), nor does it offer MLS access. This website is a service of Xome Inc., a broker Participant of the Regional Multiple Listing Service of Minnesota, Inc. Open House information is subject to change without notice. The data relating to real estate for sale on this web site comes in part from the Broker ReciprocitySM Program of the Regional Multiple Listing Service of Minnesota, Inc. are marked with the Broker ReciprocitySM logo or the Broker ReciprocitySM thumbnail logo (little black house) and detailed information about them includes the name of the listing brokers. Copyright 2024, Regional Multiple Listing Service of Minnesota, Inc. All rights reserved.
Rochester Real Estate
The median home value in Rochester, MN is $291,900. This is lower than the county median home value of $292,300. The national median home value is $338,100. The average price of homes sold in Rochester, MN is $291,900. Approximately 62.22% of Rochester homes are owned, compared to 32.17% rented, while 5.61% are vacant. Rochester real estate listings include condos, townhomes, and single family homes for sale. Commercial properties are also available. If you see a property you’re interested in, contact a Rochester real estate agent to arrange a tour today!
Rochester, Minnesota 55901 has a population of 119,732. Rochester 55901 is less family-centric than the surrounding county with 33.81% of the households containing married families with children. The county average for households married with children is 34.43%.
The median household income in Rochester, Minnesota 55901 is $79,159. The median household income for the surrounding county is $84,656 compared to the national median of $69,021. The median age of people living in Rochester 55901 is 36.1 years.
Rochester Weather
The average high temperature in July is 82 degrees, with an average low temperature in January of 4.8 degrees. The average rainfall is approximately 33.9 inches per year, with 48.1 inches of snow per year.
