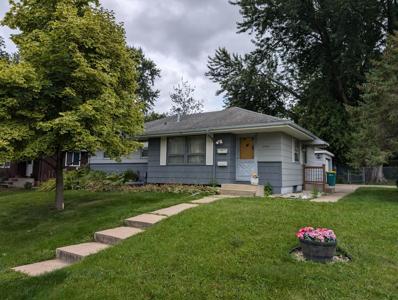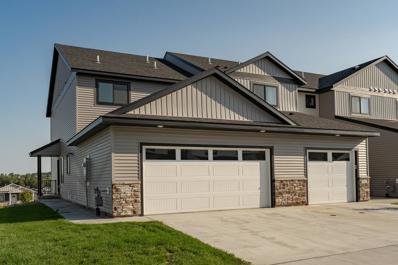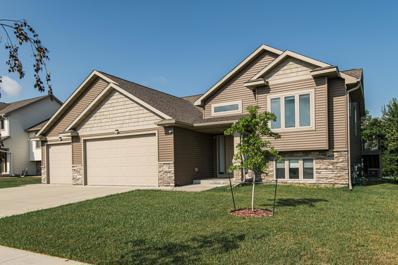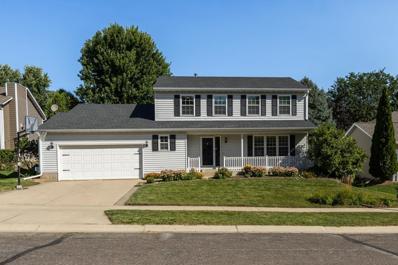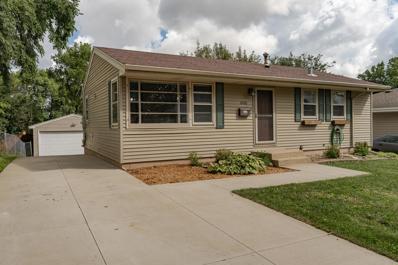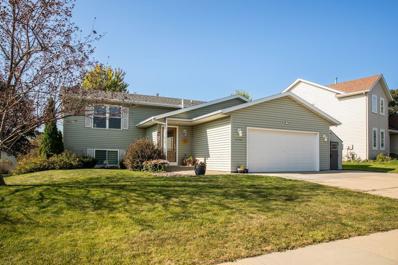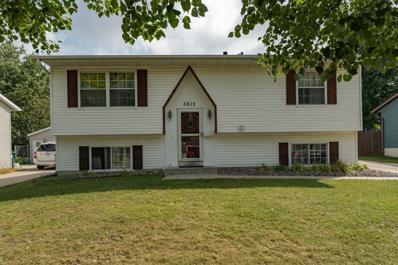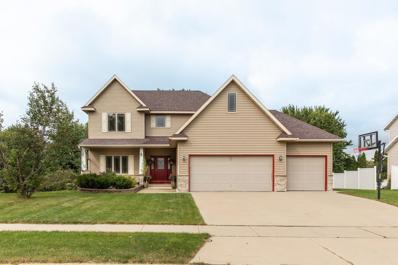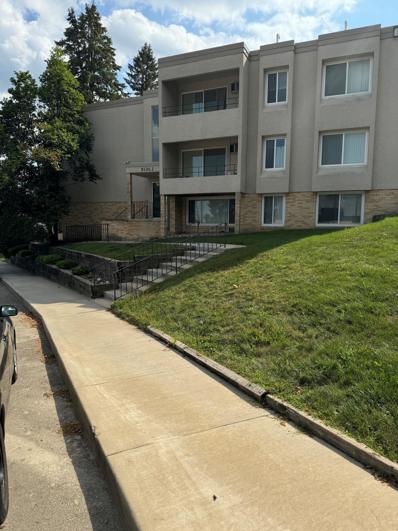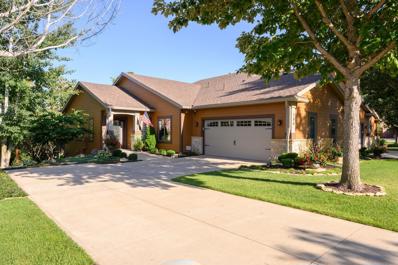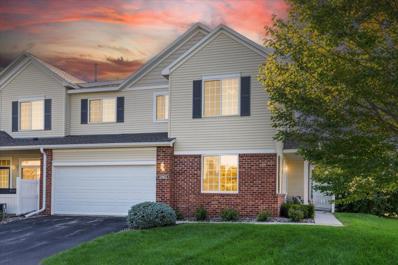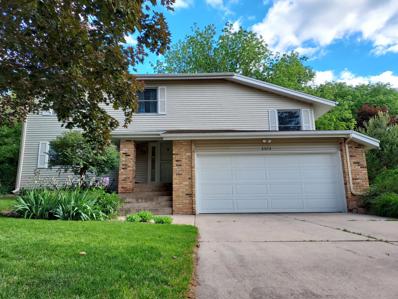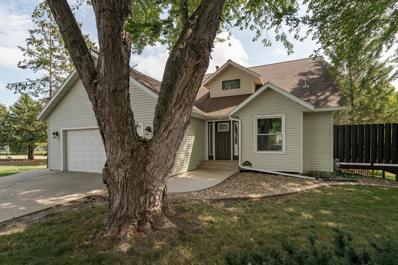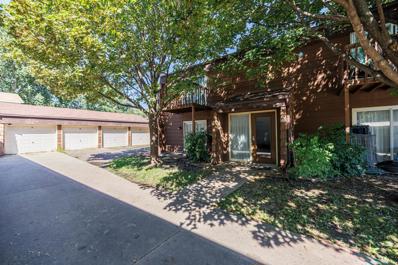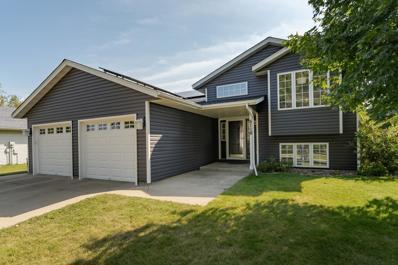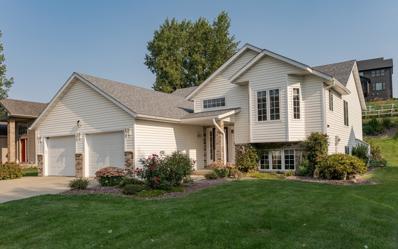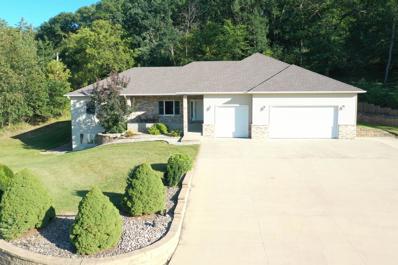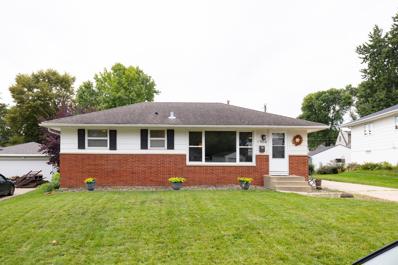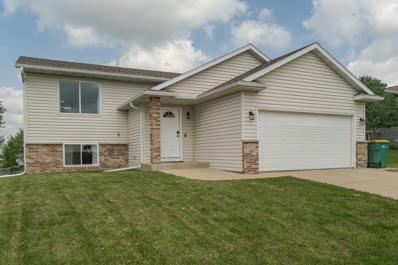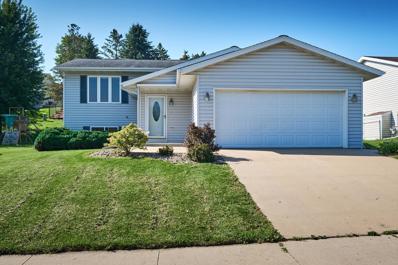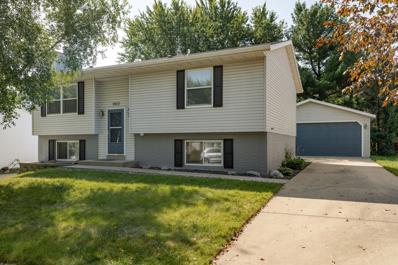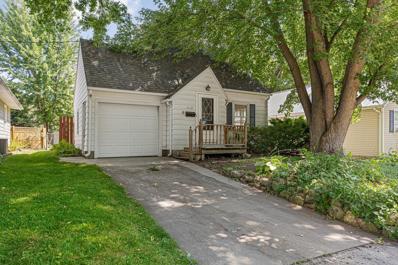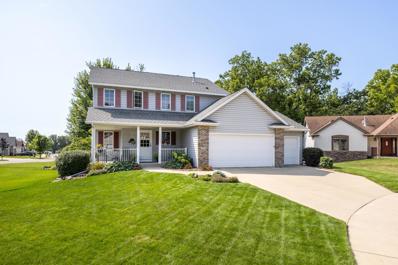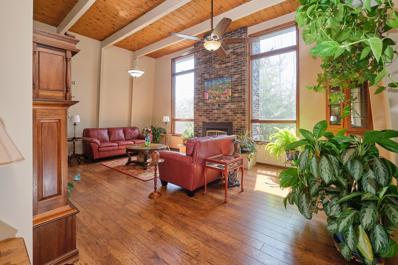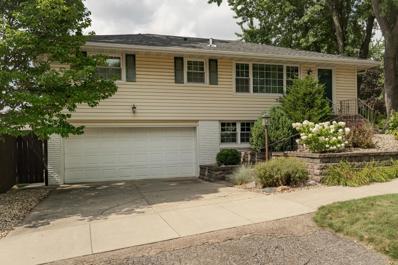Rochester MN Homes for Rent
- Type:
- Single Family
- Sq.Ft.:
- 1,710
- Status:
- Active
- Beds:
- 3
- Lot size:
- 0.18 Acres
- Year built:
- 1963
- Baths:
- 2.00
- MLS#:
- 6601261
- Subdivision:
- Northgate 2nd Add
ADDITIONAL INFORMATION
Welcome to this classic 3-bedroom, 1-full-bath ranch-style home, ideally situated just steps away from a beautiful city park on a corner lot. This property offers a fantastic opportunity to make it your own with some modern updates and TLC. Inside, you’ll find a spacious basement featuring a convenient half-bath, a cozy family room, and a bar area—perfect for entertaining or creating your personal retreat. While the home is dated and in need of some work, its solid foundation and layout provide a great canvas for renovation. Enjoy the benefits of living in a well-established NW Rochester neighborhood with easy access to downtown, Hwy 52, Hwy 14, Circle Drive, and more. The location offers both convenience and charm, making it an ideal spot for those looking to invest in their dream home. Oversized 1 car garage with room for pets, plus an additional storage building. Don’t miss out on this incredible opportunity to transform this house into your perfect home!
- Type:
- Townhouse
- Sq.Ft.:
- 1,760
- Status:
- Active
- Beds:
- 3
- Lot size:
- 0.06 Acres
- Year built:
- 2024
- Baths:
- 3.00
- MLS#:
- 6599065
- Subdivision:
- Harvest Square
ADDITIONAL INFORMATION
Exceed your expectations of townhome living in this new construction walkout 2-story end unit. The best new townhome value in Rochester. Boasting over 2600 sq feet with an open concept floor plan and a modern design with 3 spacious bedrooms on the upper level, 3 baths, essential upper-level laundry, a large owner’s suite, 2 car attached garage, a relaxing great room with fireplace, a beautiful kitchen, unfinished lower level to customize with your own finishes along with a walkout private patio and much more. The Harvestview Community has maintenance-free living at its best, a prime location with scenic nature walking paths and parks nearby, and newly built schools. The ideal brand-new home you've been searching for and ready to move in today!
- Type:
- Single Family
- Sq.Ft.:
- 2,672
- Status:
- Active
- Beds:
- 4
- Lot size:
- 0.23 Acres
- Year built:
- 2016
- Baths:
- 3.00
- MLS#:
- 6599215
- Subdivision:
- Essex Estates 5th Sub
ADDITIONAL INFORMATION
Well maintained 4 bedrooms, 3 bath home in Essex Estates neighborhood. Home Offers an open concept floor plan with a designated office. Features include granite countertops, hardwood floors, tiled floors, composite deck, walk out lower level and paved patio are some of the features. Large 3 car garage includes a built-in overhead storage space. Conveniently located near parks and shopping. Come check out this beautiful home.
- Type:
- Single Family
- Sq.Ft.:
- 2,921
- Status:
- Active
- Beds:
- 4
- Lot size:
- 0.25 Acres
- Year built:
- 1992
- Baths:
- 3.00
- MLS#:
- 6596905
- Subdivision:
- Kings Run
ADDITIONAL INFORMATION
As you step inside of this charming two-story, you'll be captivated by the spacious layout and thoughtful designed floor plan. This home boasts a large primary ensuite with a generous walk-in closet. There are two additional bedrooms on the upper level, providing ample space for a growing family or hosting overnight friends. Looking for a cozy movie night? The lower level offers a 4th bedroom and/or movie room option plus storage galore. The main floor offers an open kitchen and great room with tall ceilings, brick fireplace, eat-in kitchen space and traditional dining area. The laundry room with a sink makes chores a breeze, while the 1/2 bath off the main level offers convenience for guests. Enjoy spending time outdoors on the newly stained deck, overlooking the large backyard with mature garden space. The perfect setting for summer gatherings or enjoying a Minnesota sunset. Stay worry-free with the 2018 roof and sump pump with a battery backup for added security. This home is only an 8-minute drive to the Mayo Clinic campus and surrounded by the NW shopping, restaurants and amenities. Don't miss the opportunity to make this functional and charming property your new home sweet home!
- Type:
- Single Family
- Sq.Ft.:
- 1,828
- Status:
- Active
- Beds:
- 4
- Lot size:
- 0.14 Acres
- Year built:
- 1959
- Baths:
- 2.00
- MLS#:
- 6597731
- Subdivision:
- Country Club Manor 4th Sub-torrens
ADDITIONAL INFORMATION
Welcome to this charming ranch-style home in the desirable Country Club Manor neighborhood! Featuring four bedrooms and two bathrooms, this cozy home offers spacious and modern living. Enjoy the warmth of newly refinished hardwood floors and freshly painted walls, as well the convenience of 3 bedrooms located on the main floor. The kitchen displays new LVT flooring, combining durability with contemporary appeal. The fully fenced backyard includes upper and lower decks, screened-in covered porch, and a private space for outdoor relaxation and entertaining. The lower level includes a spacious family room, 4th bedroom and bath, and versatile workshop - ideal for projects or extra storage. Move-in ready with new concrete driveway and extra parking space, and located just minutes to downtown, shopping, bike paths, and Cascade Lake! *This home is not currently for rent*
- Type:
- Single Family
- Sq.Ft.:
- 2,032
- Status:
- Active
- Beds:
- 4
- Lot size:
- 0.18 Acres
- Year built:
- 1997
- Baths:
- 2.00
- MLS#:
- 6600340
- Subdivision:
- Manor Woods West 6th-torrens
ADDITIONAL INFORMATION
Welcome to this beautiful four-bedroom, two bathroom home located in the highly sought-after Country Club Manor neighborhood. This home has been well cared for, boasting a spacious layout and warm kitchen on the main floor. In the lower level, you'll find a large living space with gas fireplace making it perfectly cozy for the coming fall weather. Step outside to find the large deck and a paved patio, ideal for enjoying the outdoors. PRE-INSPECTED and ready to offer its new owners both comfort and convenience.
- Type:
- Single Family
- Sq.Ft.:
- 1,932
- Status:
- Active
- Beds:
- 4
- Lot size:
- 0.15 Acres
- Year built:
- 1993
- Baths:
- 2.00
- MLS#:
- 6598528
- Subdivision:
- Cimarron 15th
ADDITIONAL INFORMATION
Step into this delightful home featuring 4 bright and welcoming bedrooms, 2 full bathrooms, and a brand new detached garage! The spacious deck is perfect for outdoor gatherings, and with a new roof and a fully fenced backyard, it's the ultimate private retreat. Inside, you'll find a sleek new range and refrigerator, plus fresh LVP flooring upstairs that adds a modern touch. Conveniently located near a bus stop and great shopping, this home is ready to welcome you with open arms.
- Type:
- Single Family
- Sq.Ft.:
- 3,208
- Status:
- Active
- Beds:
- 4
- Lot size:
- 0.31 Acres
- Year built:
- 2004
- Baths:
- 4.00
- MLS#:
- 6598006
- Subdivision:
- Crimson Ridge Sub
ADDITIONAL INFORMATION
Beautiful and well-kept home with many recent improvements (updated; HVAC, furnace A/C, water heater) (roof 2018) situated on a pretty tree lined street in Crimson Ridge. The large foyer welcomes you w/open staircase plus office featuring a two-sided gas fireplace. Real hardwood floors, both main floor laundry in the mud room and laundry off the owner’s ensuite. Kitchen w/center island, SS Appl, tile back splash, walk out to a deck w/ a pergola overlooking gorgeous private yard w/apple trees. 3 spacious bedrooms on the 2nd floor, owner’s suite w/ jetted tub and walk in tile shower plus a huge walk-in closet. Completely finished home; lower-level family room, 4th bedroom, full bath and lots of storage w/ walk out to covered deck and over-sized storage shed. Spacious 3 stall garage, electric car charger (just need to add the appropriate outlet for your car). Enjoy this move-in ready home situated on a quiet street in a very well-kept neighborhood.
- Type:
- Low-Rise
- Sq.Ft.:
- 715
- Status:
- Active
- Beds:
- 1
- Lot size:
- 0.02 Acres
- Year built:
- 1970
- Baths:
- 1.00
- MLS#:
- 6597797
- Subdivision:
- Valhalla #2
ADDITIONAL INFORMATION
This is a gorgeous large 1-bedroom 1-bath Valhalla Condo features granite counter tops in the kitchen w/newer appliance, luxury kitchen cabinets with soft close drawers and cabinets, LVP flooring and updated lighting throughout. Unit was renovated in 2020. This unit is conveniently located half a flight up, immediately off the entrance without other units on eaither side. Balcony, extra storage locker and in-building laundry. Enjoy this with the amenities of indoor and outdoor pools, sauna, picnic area, party room, fitness and activity room. Free outside parking and garage available to rent. Association fee includes heat, water, sewer, cable, garbage, exterior maintenance, and insurance. Nearby parks and trails, walk to coffee shops and dining. Bus stop within walking distance. A place you can call home.
- Type:
- Townhouse
- Sq.Ft.:
- 3,628
- Status:
- Active
- Beds:
- 3
- Lot size:
- 0.13 Acres
- Year built:
- 2005
- Baths:
- 3.00
- MLS#:
- 6598180
- Subdivision:
- Whispering Oaks
ADDITIONAL INFORMATION
This well-maintained completely renovated 3-bedroom, 3-bathroom home is ready for its next owner. Inside, you'll find a bright and welcoming layout with plenty of natural light. The cherry hardwood floors run throughout, adding warmth and character to the space. Major updates include a new roof (2023), new furnace and AC (2023), ensuring energy efficiency and peace of mind for years to come. The spacious 2- car garage provides ample parking and storage space. Out back, the Trex deck overlooks a private, wooded yard—a perfect spot to relax or enjoy the outdoors. It’s a comfortable home with a great mix of modern upgrades and a serene setting.
- Type:
- Townhouse
- Sq.Ft.:
- 1,696
- Status:
- Active
- Beds:
- 2
- Lot size:
- 0.02 Acres
- Year built:
- 2004
- Baths:
- 2.00
- MLS#:
- 6593823
- Subdivision:
- Roch Crim Rdg Tc 02 Sup Cic252
ADDITIONAL INFORMATION
Step into this beautifully detailed home, where a cozy den offers additional living space for all your needs. This bright and welcoming end-unit is filled with sunshine thanks to its southern exposure. The upgraded maple kitchen, complete with a pantry, is perfect for anyone who enjoys cooking. Upstairs, you’ll discover a spacious master bedroom with easy access to a large, elegant full bath. Lovingly maintained and move-in ready, this home is nestled in one of Rochester’s most desirable neighborhoods, offering both comfort and charm.
- Type:
- Single Family
- Sq.Ft.:
- 3,072
- Status:
- Active
- Beds:
- 4
- Lot size:
- 0.28 Acres
- Year built:
- 1974
- Baths:
- 2.00
- MLS#:
- 6596858
- Subdivision:
- Valhalla 3rd Sub
ADDITIONAL INFORMATION
Three bedrooms upstairs! Move-in ready 4 bedroom, 2 bath split level house in NW Rochester on 0.28 acre lot. Over 2,200 sq feet of finished space. Brand new furnace in 2024. New washer and dryer in 2023. Hardwood floors in kitchen, dining room, and master bedroom. Gas fireplace. Skylight. Fiber optic internet installed. A 2 car attached and insulated garage. Maintenance free decking. Beautiful backyard with fire pit and garden. This house is a must see!
- Type:
- Single Family
- Sq.Ft.:
- 2,475
- Status:
- Active
- Beds:
- 5
- Lot size:
- 0.29 Acres
- Year built:
- 1987
- Baths:
- 3.00
- MLS#:
- 6592526
- Subdivision:
- Arborglen Sub
ADDITIONAL INFORMATION
5 bedroom home in a nice NW neighborhood and on a cul de sac. Walkout basement that goes out to the huge and open field behind along with fresh paint and new flooring throughout.
- Type:
- Low-Rise
- Sq.Ft.:
- 904
- Status:
- Active
- Beds:
- 2
- Year built:
- 1980
- Baths:
- 1.00
- MLS#:
- 6596184
- Subdivision:
- Marfield Manor Condo
ADDITIONAL INFORMATION
This is a rare gem to find in NW Rochester! An affordable 2nd level, 2 bedroom, 1 bathroom, 1 car garage condominium. Open floor concept as soon as you walk through the front doors you are meet with the living room, family area and dining area. The kitchen offers ample amount of cabinet space. Great big closets throughout the condo for all your storage needs. One of the many great amenities in the condo is the in unit laundy room and lovely balcony that is always covered by shade thanks to the beautiful maple tree. Pets are allowed. Location is great right off of Hwy 52 and very close to shopping, restaurants, parks, bike trails and more! The Rental Certificate is still valid until 2025.
- Type:
- Single Family
- Sq.Ft.:
- 2,444
- Status:
- Active
- Beds:
- 4
- Lot size:
- 0.21 Acres
- Year built:
- 1999
- Baths:
- 3.00
- MLS#:
- 6595674
- Subdivision:
- Wedgewood Hills
ADDITIONAL INFORMATION
Absolutely gorgeous updated home in NW Rochester. This stunning four bed, three bath two car garage has just been updated with brand new vinyl siding, a new roof and new SOLAR PANELS all installed within the past few months. Home sits on a quiet street across from the city park and half a block to the city bus stop. This home is perfect for anyone who likes updates and is environmental conscience. You will enjoy the spacious kitchen with tons of natural sunlight, stainless steel appliances which features a double oven and granite counter tops! The large owners suite offers plenty of room, a large walk in closet and private 3/4 bath. The lower level features a large family room with beautiful woodwork, and a cozy gas fireplace. There are two large bedrooms in the lower level as well as a den that is perfect for an office or craft room. Full fenced private back yard offers a double tiered large wood deck that is just perfect for hosting events or relaxing with the family. Lots of storage space including a large closet in the foyer. This home has been well cared for and is only available due to relocation.
- Type:
- Single Family
- Sq.Ft.:
- 2,663
- Status:
- Active
- Beds:
- 4
- Lot size:
- 0.2 Acres
- Year built:
- 2002
- Baths:
- 3.00
- MLS#:
- 6593699
- Subdivision:
- Summit Pointe 2nd
ADDITIONAL INFORMATION
This original owner home checks all the boxes! Inviting layout featuring a recent kitchen remodel with quartz countertops, upgraded appliances, new sink, and added exhaust hood - perfect for the home chef. You'll appreciate being able to retreat to your own primary suite with a generous walk-in closet and a full bath. This home also boasts niceties like fresh paint, convenient main floor laundry, 2 additional full bathrooms, a large, versatile lower level with space for guests, and a deck / patio combo for enjoying the outdoors. Newer roof for peace of mind, and a great location near parks, trails, shopping, and dining set this property apart.
- Type:
- Single Family
- Sq.Ft.:
- 3,504
- Status:
- Active
- Beds:
- 4
- Lot size:
- 2.43 Acres
- Year built:
- 2002
- Baths:
- 4.00
- MLS#:
- 6595108
ADDITIONAL INFORMATION
Nestled on nearly 2.5 wooded acres, this meticulously cared-for 4-bedroom, 4-bath rambler offers 4,112 sq ft of luxurious living space. Constructed with Insulated Concrete Forms (ICF) to the rafters and featuring in-floor heat on both levels, the home exudes quality and comfort. The main level boasts elegant hardwood floors and stunning cherry cabinets, while the lower level features a spacious family room and wet bar, perfect for entertaining. The private master suite provides a serene retreat, while the oversized 1,174 sq ft heated garage accommodates all your needs. A 34 x 44 workshop with in floor heat has a 12' mezzanine which offers ample storage and workspace. Enjoy the outdoors from the expansive, maintenance-free deck. This home combines the best of luxury and practicality in a peaceful, wooded setting.
- Type:
- Single Family
- Sq.Ft.:
- 1,720
- Status:
- Active
- Beds:
- 3
- Lot size:
- 0.17 Acres
- Year built:
- 1963
- Baths:
- 1.00
- MLS#:
- 6596163
- Subdivision:
- Northgate 2nd Add
ADDITIONAL INFORMATION
Welcome home! This modernly updated rambler boasts three bedrooms, one bathroom and offers both comfort and convenience for years to come. This cozy home features contemporary finishes and tons of natural light with new, oversized living room windows. Enjoy outdoor living with a freshly painted deck overlooking the landscaped, fully fenced backyard. The basement is ready for expansion as it is already roughed in for the second bathroom and just needs an egress window for an additional bedroom! Location is everything as this is situated close to schools, dining and easy highway access. Don't miss the long list of updates made inside and outside this home!
- Type:
- Single Family
- Sq.Ft.:
- 2,018
- Status:
- Active
- Beds:
- 4
- Lot size:
- 0.23 Acres
- Year built:
- 2004
- Baths:
- 2.00
- MLS#:
- 6593573
- Subdivision:
- Kingsbury Hills 3rd
ADDITIONAL INFORMATION
Nestled in a fantastic neighborhood, this home offers unparalleled convenience with easy walking distance to schools, a nearby park, and just minutes from the scenic Douglas Trail. Step inside to an open, airy floor plan bathed in natural light, showcasing elegant hardwood floors, rich real wood cabinets, and a center island kitchen—perfect for both everyday living and entertaining. The vaulted ceilings add a touch of grandeur, while the flexible walkout lower level, complete with patio access, provides endless possibilities for a workout room, game area, office or guest suite. Enjoy the outdoors with a generously sized storage shed ideal for all your projects and hobbies, and a fully fenced yard that offers privacy and space for outdoor activities. Don’t miss out on this exceptional opportunity to own a home that blends style, functionality, and an unbeatable location.
- Type:
- Single Family
- Sq.Ft.:
- 2,130
- Status:
- Active
- Beds:
- 4
- Lot size:
- 0.18 Acres
- Year built:
- 2001
- Baths:
- 2.00
- MLS#:
- 6594712
- Subdivision:
- Manor Woods West 11th-torrens
ADDITIONAL INFORMATION
Move right in! This lovely home has new carpet, new paint, new refrigerator and a sunroom with fireplace that you will want to spend all day relaxing in! This large home has a newer furnace, AC and water heater. The oversized deck is great for entertaining and looks out over the lovely landscaped backyard.
- Type:
- Single Family
- Sq.Ft.:
- 2,005
- Status:
- Active
- Beds:
- 4
- Lot size:
- 0.14 Acres
- Year built:
- 1990
- Baths:
- 2.00
- MLS#:
- 6579726
- Subdivision:
- Cimarron 9th
ADDITIONAL INFORMATION
Welcome to this spacious, thoughtfully designed layout, 4-bedroom, 2 - full bathroom home ready for anyone looking to build equity. Step inside to find an interior featuring stainless steel appliances, good sized bedrooms, and a cozy sunroom, ideal for relaxing or entertaining. The generous lower level provides endless possibilities, whether you envision a home theater, playroom, or a versatile workspace. The large, clean laundry and utility room, along with an oversized garage, offer abundant storage options and convenience. Don’t miss out on this incredible opportunity to own a home that combines comfort, functionality, and value. Schedule your tour today – this outstanding property won’t last long!
- Type:
- Single Family
- Sq.Ft.:
- 1,436
- Status:
- Active
- Beds:
- 3
- Lot size:
- 0.06 Acres
- Year built:
- 1947
- Baths:
- 2.00
- MLS#:
- 6592390
- Subdivision:
- Auditors B
ADDITIONAL INFORMATION
This 3-bedroom, 2-bath home offers comfortable living with a well-designed kitchen and hardwood floors throughout. The large, fenced-in backyard includes a patio and a shed, providing plenty of space for outdoor activities and storage. A practical and inviting home ready to meet your needs.
- Type:
- Single Family
- Sq.Ft.:
- 2,735
- Status:
- Active
- Beds:
- 4
- Lot size:
- 0.22 Acres
- Year built:
- 1999
- Baths:
- 4.00
- MLS#:
- 6593190
- Subdivision:
- Manor Woods West 10th-torrens
ADDITIONAL INFORMATION
Welcome to this charming two-story home, nestled on a peaceful cul-de-sac. It has 4 bedrooms, 4 baths, a quaint front porch and a spacious layout that includes a formal dining room, which could easily serve as a den. The kitchen features polished countertops, a stylish backsplash, stainless steel appliances, & an eat-in area. The informal dining room leads to a bright four-season porch with vaulted ceilings, a fan, and access to the maintenance-free deck. The main floor also boasts a cozy living room with a fireplace and large windows that fill the space with natural light. Conveniently located on this level is a laundry room and a powder room. Upstairs, you’ll discover a full bathroom, 3 comfortable bedrooms, including a primary suite with a large walk-in closet, a private bathroom featuring a tiled tub, separate shower, and a double-sink vanity. The finished lower level offers even more space to enjoy, with a fourth bedroom, a ¾ bath, storage room, and a spacious family room perfect for relaxing or entertaining. Outside, the meticulously landscaped yard features newer edging, mature trees, wooded area adding extra privacy, and a maintenance-free deck in the backyard to unwind on. This home is ready to welcome its next owners with a perfect mix of style, comfort, and warmth!
- Type:
- Single Family
- Sq.Ft.:
- 3,940
- Status:
- Active
- Beds:
- 4
- Lot size:
- 2 Acres
- Year built:
- 1978
- Baths:
- 3.00
- MLS#:
- 6594536
- Subdivision:
- Oak Meadow 1st Sub
ADDITIONAL INFORMATION
Imagine, your own private sanctuary. Every inch of this home has been carefully updated and maintained including updated kitchen, remodeled bathrooms, complete main floor living with 4 bedrooms and laundry on one level. This amazing home comes with room to spread out both inside and out! You'll appreciate the separate workshop with additional garage stalls! The tension will melt away as you enjoy the private and serene setting on your maintenance free deck. This must see home has been pre-inspected for your piece of mind.
- Type:
- Single Family
- Sq.Ft.:
- 1,811
- Status:
- Active
- Beds:
- 3
- Lot size:
- 0.18 Acres
- Year built:
- 1967
- Baths:
- 2.00
- MLS#:
- 6592657
- Subdivision:
- Northgate 6th Add
ADDITIONAL INFORMATION
Recently updated 3 bedroom, 2 bath walkout that definitely has the wow factor! Beautiful kitchen with maple cabinets, granite countertops, backsplash, stainless steel appliances and tile floors. Enjoy the large main level living, family and 4 season rooms. Lower level offers family room, large bedroom and walkout to the patio and fenced yard. You really need to see this property to appreciate all it has to offer!
Andrea D. Conner, License # 40471694,Xome Inc., License 40368414, [email protected], 844-400-XOME (9663), 750 State Highway 121 Bypass, Suite 100, Lewisville, TX 75067

Xome Inc. is not a Multiple Listing Service (MLS), nor does it offer MLS access. This website is a service of Xome Inc., a broker Participant of the Regional Multiple Listing Service of Minnesota, Inc. Open House information is subject to change without notice. The data relating to real estate for sale on this web site comes in part from the Broker ReciprocitySM Program of the Regional Multiple Listing Service of Minnesota, Inc. are marked with the Broker ReciprocitySM logo or the Broker ReciprocitySM thumbnail logo (little black house) and detailed information about them includes the name of the listing brokers. Copyright 2024, Regional Multiple Listing Service of Minnesota, Inc. All rights reserved.
Rochester Real Estate
The median home value in Rochester, MN is $211,400. This is lower than the county median home value of $229,800. The national median home value is $219,700. The average price of homes sold in Rochester, MN is $211,400. Approximately 65.6% of Rochester homes are owned, compared to 28.95% rented, while 5.46% are vacant. Rochester real estate listings include condos, townhomes, and single family homes for sale. Commercial properties are also available. If you see a property you’re interested in, contact a Rochester real estate agent to arrange a tour today!
Rochester, Minnesota 55901 has a population of 112,683. Rochester 55901 is less family-centric than the surrounding county with 35.7% of the households containing married families with children. The county average for households married with children is 36.15%.
The median household income in Rochester, Minnesota 55901 is $68,574. The median household income for the surrounding county is $72,337 compared to the national median of $57,652. The median age of people living in Rochester 55901 is 35.5 years.
Rochester Weather
The average high temperature in July is 82.2 degrees, with an average low temperature in January of 5.4 degrees. The average rainfall is approximately 34.2 inches per year, with 49.5 inches of snow per year.
