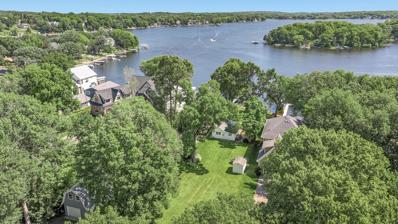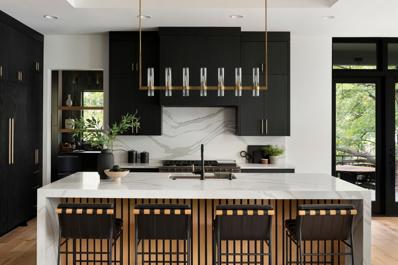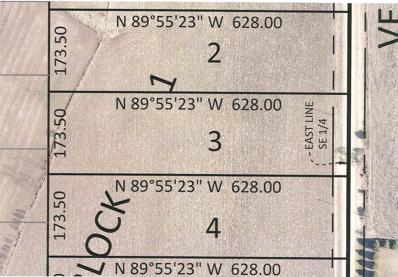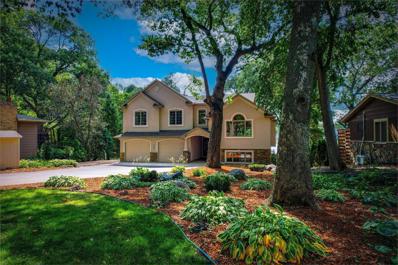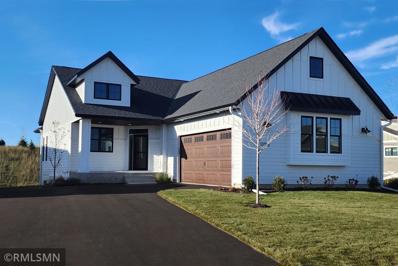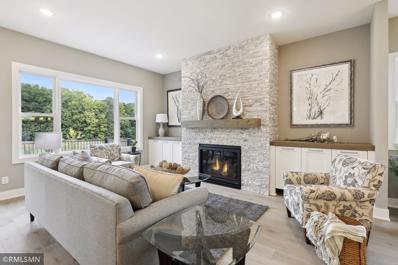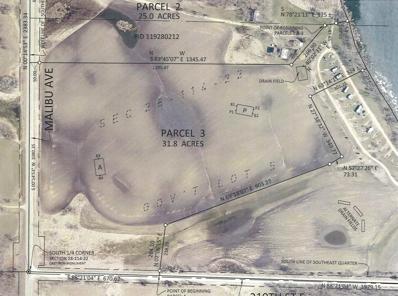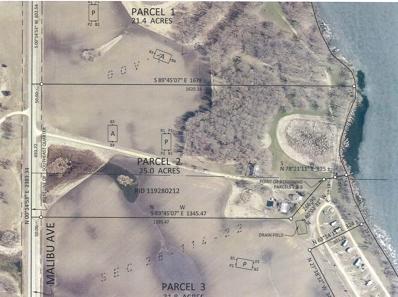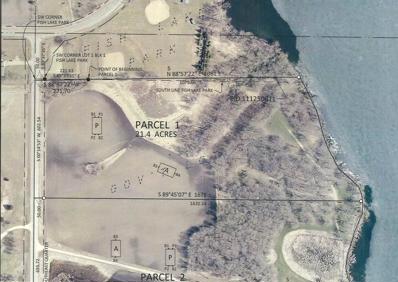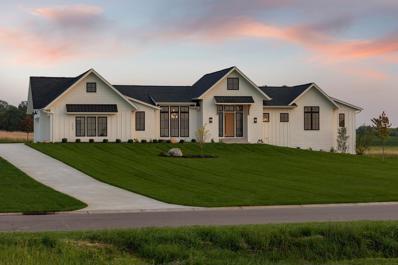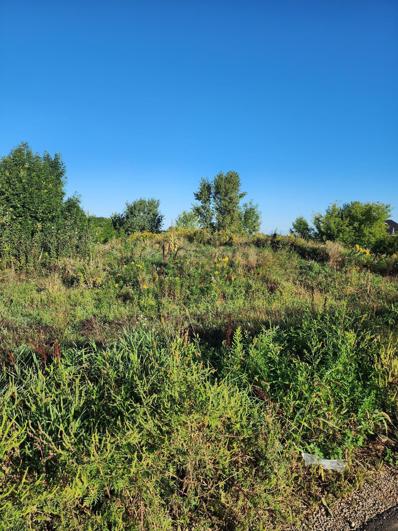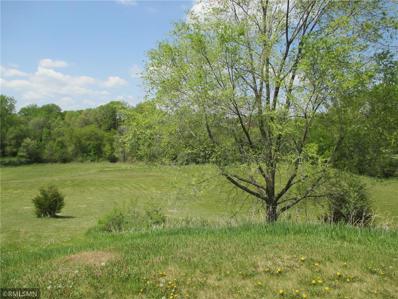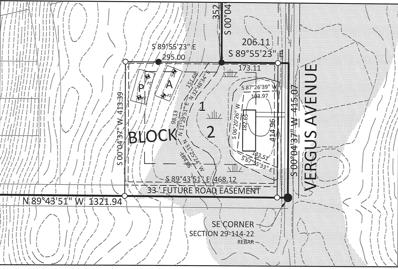Prior Lake MN Homes for Rent
- Type:
- Single Family
- Sq.Ft.:
- 616
- Status:
- Active
- Beds:
- 2
- Lot size:
- 0.44 Acres
- Year built:
- 1930
- Baths:
- 1.00
- MLS#:
- 6564528
- Subdivision:
- Northwood
ADDITIONAL INFORMATION
Spectacular level lakeshore on the shores of Prior Lake w/amazing views overlooking Twin Island. 57' of shoreline and nearly 1/2 an acre offers a great opportunity to build your dream home or summer retreat. Your builder or ours, your design or ours. This lot is deep enough to accomodate a great walk out floorplan/home design for a property w/additional detached garage. Level lakeshore lots are a rare find on Prior Lake and this lot could accomodate either a 2 story or One level floor plan.
- Type:
- Single Family
- Sq.Ft.:
- 4,715
- Status:
- Active
- Beds:
- 5
- Lot size:
- 0.56 Acres
- Year built:
- 2024
- Baths:
- 5.00
- MLS#:
- 6541891
ADDITIONAL INFORMATION
Experience the epitome of lakeside luxury with this stunning property boasting 100 feet of flat lakeshore on the tranquil Lower Prior Lake. Nestled in a quiet neighborhood on a cul-de-sac, this home offers the perfect blend of privacy and community. With 5 bedrooms, 5 bathrooms and 6 car garage there is ample room and endless possibilities for this rambler. With a main floor office, vaulted great room, vaulted 4 season porch, expansive kitchen complete with a working butler’s pantry and vaulted main floor primary bedroom- this one truly has it all. The lower level offers 3 additional bedrooms plus a workout room. With 3 en suite bathrooms, a wet bar and lower level laundry this is everything you need for lakefront living. The lower level 3 car garage has convenient lakeside access for storage galore. There is an additional unfinished bonus room that could be used for a golf simulator, storage or MIL suite. Don’t miss the opportunity to make this lakeside dream your reality.
- Type:
- Land
- Sq.Ft.:
- n/a
- Status:
- Active
- Beds:
- n/a
- Lot size:
- 2.5 Acres
- Baths:
- MLS#:
- 6532910
- Subdivision:
- Vergus Estates South
ADDITIONAL INFORMATION
WONDERFUL COUNTRY LOT WITH GREAT WESTERN VIEW FOR SUPER SUNSETS, PRIVATE BACK YARD, WALKOUT, EASY LOT TO BUILD ON, CALL FOR MAPS & DETAILS, ASK ABOUT HOME PACKAGES.
$1,575,000
Xxx21 Lynn Court Credit River Twp, MN 55372
- Type:
- Single Family
- Sq.Ft.:
- 2,011
- Status:
- Active
- Beds:
- 3
- Lot size:
- 3.11 Acres
- Year built:
- 2024
- Baths:
- 2.00
- MLS#:
- 6526551
- Subdivision:
- Subdivisionname Cedarwood Estates
ADDITIONAL INFORMATION
We invite you to partner with Rongitsch Construction to design and build your dream home on one of the Best Lots in the Cedarwood Estates neighborhood. This quaint neighborhood is perfect for an active lifestyle. It is located near bike trails, lakes and the prestigious golf courses Brackett's Crossing Country Club and The Legends Golf Club. Offering the feel of the country, yet still close to restaurants, shopping and an easy commute to the city. This custom designed walkout rambler plan has an open concept with everything you would need on one level. Not quite the right fit? Bring your own plan or choose from one of ours.
- Type:
- Single Family
- Sq.Ft.:
- 4,746
- Status:
- Active
- Beds:
- 5
- Lot size:
- 0.77 Acres
- Year built:
- 1976
- Baths:
- 4.00
- MLS#:
- 6518511
- Subdivision:
- Northwood
ADDITIONAL INFORMATION
Watch the walk-through video tour! See what it's like to live like you’re always on year-round vacation in this 4,746 sq.ft. Lake home with a sandy beach on Upper Prior Lake! A relaxing in-ground heated pool is located below new maintenance free deck. Home’s main floor remodeled in 2020. Expansive dream kitchen features trendy grey cabinets; quartz counters with breakfast bar; stainless steel appliances, induction stove, and large windows. Main floor features open concept layout for kitchen, large dining area and living room with vaulted ceiling. Stunning gas fireplace with floor to ceiling stone surround, and built-in cabinets. Main floor primary bedroom has private deck access and a walk-in closet with built-in cedar lined shelving. Large primary spa like bathroom. Home’s upper level features a loft/library sitting area and large bedroom. Finished walk-out basement has large family room with bar area; theater room; sauna; bathroom, and two bedrooms.
$1,088,800
13708 Park Haven Trail Prior Lake, MN 55372
- Type:
- Single Family-Detached
- Sq.Ft.:
- 3,105
- Status:
- Active
- Beds:
- 3
- Year built:
- 2024
- Baths:
- 3.00
- MLS#:
- 6519549
- Subdivision:
- Pike Lake Landing
ADDITIONAL INFORMATION
$1,079,800
4104 Osprey Court Prior Lake, MN 55372
- Type:
- Single Family-Detached
- Sq.Ft.:
- 3,233
- Status:
- Active
- Beds:
- 3
- Year built:
- 2022
- Baths:
- 3.00
- MLS#:
- 6519498
- Subdivision:
- Pike Lake Landing
ADDITIONAL INFORMATION
New villas built by Ron Clark Construction. Main level living! Open spacious kitchen/ great room /dining room layout. Owner's suite, laundry, powder bath & den are also on the main level. Lower level is perfect for entertaining: family room, game area, wet bar, 2 bedrooms, bath & storage. Ample storage. Oversized 2 car garage. Must see!
- Type:
- Single Family-Detached
- Sq.Ft.:
- 3,107
- Status:
- Active
- Beds:
- 3
- Year built:
- 2022
- Baths:
- 3.00
- MLS#:
- 6519510
- Subdivision:
- Pike Lake Landing
ADDITIONAL INFORMATION
NEW villas built by Ron Clark Construction! Main level living at its finest. Open spacious floor plan with kitchen / dining/ great room. Plus you will find the owner's suite, laundry, office nook, powder bath on the main level. In the lower level you will find the family room, wet bar, 2 bedrooms, flex room, bath & storage. Over sized 2 car garage
$1,995,000
3xx Malibu Avenue Prior Lake, MN 55372
- Type:
- Land
- Sq.Ft.:
- n/a
- Status:
- Active
- Beds:
- n/a
- Lot size:
- 31.8 Acres
- Baths:
- MLS#:
- 6519387
ADDITIONAL INFORMATION
31.8 Acres on Fish Lake, 270' of excellent shoreline, nice rolling land with mature oak & maple woods, wonderful spots for your executive lake front estate, more than one building right may work here, call for maps & details. Ask about possible terms available. Easy access to Hwy 35W and the metro area. Very great opportunity for the right owner!! More land available.
$1,995,000
2xx Malibu Avenue Prior Lake, MN 55372
- Type:
- Land
- Sq.Ft.:
- n/a
- Status:
- Active
- Beds:
- n/a
- Lot size:
- 25 Acres
- Baths:
- MLS#:
- 6519354
ADDITIONAL INFORMATION
25 Acres on Fish Lake, 492' of excellent shoreline, nice rolling land with mature oak & maple woods, wonderful spots for your executive lake front estate, more than one building right may work here, call for maps & details. Ask about possible terms available. Easy access to Hwy 35W and the metro area. Very great opportunity for the right owner!! More land available.
$2,975,000
1xx Malibu Avenue Prior Lake, MN 55372
- Type:
- Land
- Sq.Ft.:
- n/a
- Status:
- Active
- Beds:
- n/a
- Lot size:
- 21.4 Acres
- Baths:
- MLS#:
- 6519351
ADDITIONAL INFORMATION
21.4 Acres on Fish Lake, 726' of excellent shoreline, nice rolling land with mature oak & maple woods, wonderful spots for your executive lake front estate, more than one building right may work here, call for maps & details. Ask about possible terms available. Easy access to Hwy 35W and the metro area. Very great opportunity for the right owner!! More land available.
$1,995,000
7937 Eldorado Road Prior Lake, MN 55372
- Type:
- Single Family
- Sq.Ft.:
- 4,306
- Status:
- Active
- Beds:
- 4
- Lot size:
- 3.62 Acres
- Year built:
- 2024
- Baths:
- 5.00
- MLS#:
- 6514574
- Subdivision:
- The Ranch Of Credit River
ADDITIONAL INFORMATION
Welcome to The Ranch of Credit River, the south metro's newest luxury home haven. Discover stunning 2.5+ acre lots in this serene neighborhood, surrounded by rolling hills, wetlands, woods, and top-rated Lakeville schools. Highmark Builders presents a modern ranch home on 3.62 acres featuring a main living area with a guest suite or home office, laundry, and a private owner’s suite wing with a dual-vanity bathroom, soaking tub, and large walk-in closet. The chef’s kitchen boasts a high-end gas range/double oven, and refrigerator, perfect for entertaining. Enjoying the outdoors on the main level patio or head downstairs to an entertainers dream with family room, huge game room with wet bar, and 2 additional bedrooms w/ Jack and Jill bath . With a large 3-car garage, mudroom, and ample storage, this luxurious home offers both elegance and practicality. Don't miss your chance to be among the first to call this brand new neighborhood home!
- Type:
- Land
- Sq.Ft.:
- n/a
- Status:
- Active
- Beds:
- n/a
- Lot size:
- 25.77 Acres
- Baths:
- MLS#:
- 6469131
ADDITIONAL INFORMATION
Beautiful land for your hobby farm. Close to I-35. Rolling acres with some wetland features. Hay land; bring your own builder. Perfect build site for walk out rambler. This property includes rolling hills, wooded acres, low land/wetland areas and multiple sites to build your home with beautiful views.
- Type:
- Land
- Sq.Ft.:
- n/a
- Status:
- Active
- Beds:
- n/a
- Lot size:
- 2.97 Acres
- Baths:
- MLS#:
- 6430588
ADDITIONAL INFORMATION
Scenic Bay Estates of Prior Lake includes premier acreage parcels with home packages starting at 950K. This lot is in the highly sought after Prior Lake district. Sunshine and open in the front, this lot is a perfect walk out and offers privacy to the back. Captivating landscapes throughout the development give this homesite an elevated feel. Luxury meets solitude - welcome home!
$269,900
20389 Levi Lane Prior Lake, MN 55372
- Type:
- Land
- Sq.Ft.:
- n/a
- Status:
- Active
- Beds:
- n/a
- Lot size:
- 3 Acres
- Baths:
- MLS#:
- 6347703
- Subdivision:
- Harvest Bluffs
ADDITIONAL INFORMATION
- Type:
- Land
- Sq.Ft.:
- n/a
- Status:
- Active
- Beds:
- n/a
- Lot size:
- 10.06 Acres
- Baths:
- MLS#:
- 6156894
ADDITIONAL INFORMATION
Private 10 acres with scenic views, unique property includes land on both sides of credit river and south border has thriving wetlands. Private nature approved nature trails (with drain tile), has existing bridge connecting both side of property. Agents, this is an non-HOA, few restrictions (DNR on Credit River and gas utility easement), perfect for your client that wants freedom to build and create a "Dream Estate" (home, pool, outbuilding, horses...etc). Great location for golf, horse and/or outdoor enthusiast.
- Type:
- Land
- Sq.Ft.:
- n/a
- Status:
- Active
- Beds:
- n/a
- Lot size:
- 4.76 Acres
- Baths:
- MLS#:
- 6130591
- Subdivision:
- Vergus Estates South
ADDITIONAL INFORMATION
WONDERFUL 4.76 ACRE COUNTRY LOT WITH GREAT WESTERN VIEW FOR SUPER SUNSETS, PRIVATE BACK YARD, SLAB ON GRADE, EASY LOT TO BUILD ON, CALL FOR MAPS & DETAILS, ASK ABOUT HOME PACKAGES.
$52,000,000
Xxx Pike Lake Trail Prior Lake, MN 55372
- Type:
- Land
- Sq.Ft.:
- n/a
- Status:
- Active
- Beds:
- n/a
- Lot size:
- 320 Acres
- Baths:
- MLS#:
- 6112750
ADDITIONAL INFORMATION
WONDERFUL 320 +/- ACRES ON PIKE LAKE & CO RD 42 & CO RD 21, GREAT PROPERTY W/ROAD ON 3 SIDES, CITY WATER & SEWER AVAILABLE, MIXED USE ZONING FOR SINGLE FAMILY, LAKE FRONT LOTS, BUSINESS PARK, COMMERCIAL PUD, ETC.,. LARGE METRO AREA PROPERTY, READY FOR ALL OF YOUR DEVELOPMENT PLANS, CALL FOR MAPS & DETAILS.
$21,000,000
Xxx County Road 42 Prior Lake, MN 55372
- Type:
- Land
- Sq.Ft.:
- n/a
- Status:
- Active
- Beds:
- n/a
- Lot size:
- 117 Acres
- Baths:
- MLS#:
- 6112447
ADDITIONAL INFORMATION
WONDERFUL 117+/- ACRES MIXED ZONED PROPERTY ON SE CORNER OF CO RD 42 & CO RD 21, GREAT FOR BUSINESS PARK, MULTI-FAMILY & SINGLE FAMILY PROJECTS, PONDS ON 3 SIDES, GREAT VISIBILITY, GREAT ACCESS TO ROADS, SEWER & WATER, READY TO DEVELOP RIGHT AWAY & TURN THIS LAND INTO YOUR DREAM PROJECT!! CALL FOR MAPS & DETAILS.
- Type:
- Land
- Sq.Ft.:
- n/a
- Status:
- Active
- Beds:
- n/a
- Lot size:
- 55 Acres
- Baths:
- MLS#:
- 6112412
ADDITIONAL INFORMATION
55+/- ACRES - WONDERFUL LAKE FRONT PROPERTY ON PRIOR LAKE, COW BAY IS FOR SALE & READY TO BE DEVELOPED. GREAT SHORELINE, SOUTHERN SLOPE FOR WALKOUT, GREAT VIEWS, MATURE OAK & MAPLE TREES, EASY ACCESS TO GOOD ROADS TO THE METRO AREA, ETC.,. EXCELLENT SPOT FOR HIGH END HOUSING ON ONE OF THE METRO AREAS BEST LAKES, ALL UTILITIES ARE ON THE PROPERTY FOR EASY HOOK UP, CALL FOR MAPS & DETAILS. BUYERS TO ASSUME ALL ASSESSMENTS ON THIS PROPERTY. RESTAURANT IS ALLOWED, CALL FOR DETAILS.
Andrea D. Conner, License # 40471694,Xome Inc., License 40368414, [email protected], 844-400-XOME (9663), 750 State Highway 121 Bypass, Suite 100, Lewisville, TX 75067

Listings courtesy of Northstar MLS as distributed by MLS GRID. Based on information submitted to the MLS GRID as of {{last updated}}. All data is obtained from various sources and may not have been verified by broker or MLS GRID. Supplied Open House Information is subject to change without notice. All information should be independently reviewed and verified for accuracy. Properties may or may not be listed by the office/agent presenting the information. Properties displayed may be listed or sold by various participants in the MLS. Xome Inc. is not a Multiple Listing Service (MLS), nor does it offer MLS access. This website is a service of Xome Inc., a broker Participant of the Regional Multiple Listing Service of Minnesota, Inc. Information Deemed Reliable But Not Guaranteed. Open House information is subject to change without notice. Copyright 2025, Regional Multiple Listing Service of Minnesota, Inc. All rights reserved
Prior Lake Real Estate
The median home value in Prior Lake, MN is $486,900. This is higher than the county median home value of $415,800. The national median home value is $338,100. The average price of homes sold in Prior Lake, MN is $486,900. Approximately 83.67% of Prior Lake homes are owned, compared to 13.62% rented, while 2.72% are vacant. Prior Lake real estate listings include condos, townhomes, and single family homes for sale. Commercial properties are also available. If you see a property you’re interested in, contact a Prior Lake real estate agent to arrange a tour today!
Prior Lake, Minnesota 55372 has a population of 27,242. Prior Lake 55372 is more family-centric than the surrounding county with 44.46% of the households containing married families with children. The county average for households married with children is 42.09%.
The median household income in Prior Lake, Minnesota 55372 is $115,837. The median household income for the surrounding county is $109,031 compared to the national median of $69,021. The median age of people living in Prior Lake 55372 is 39.6 years.
Prior Lake Weather
The average high temperature in July is 82.1 degrees, with an average low temperature in January of 5.5 degrees. The average rainfall is approximately 31 inches per year, with 45.8 inches of snow per year.
