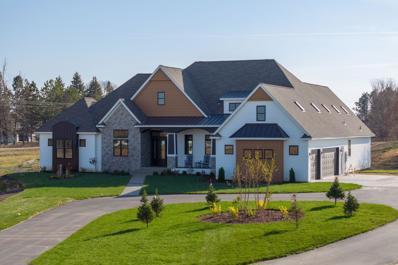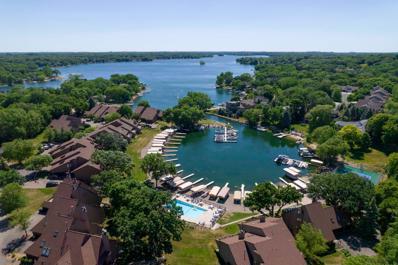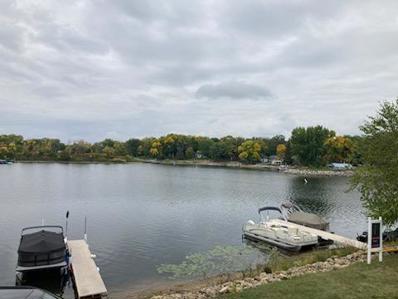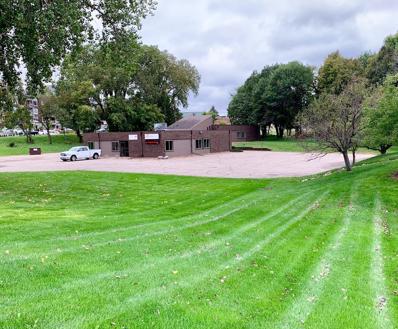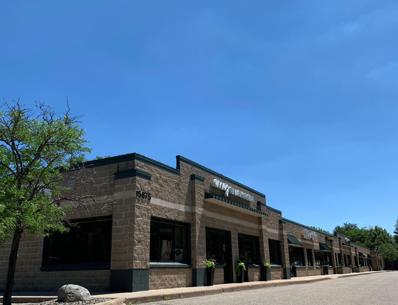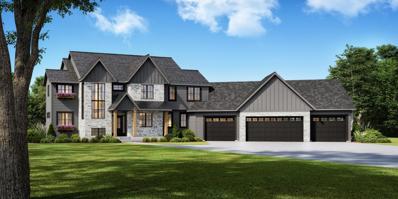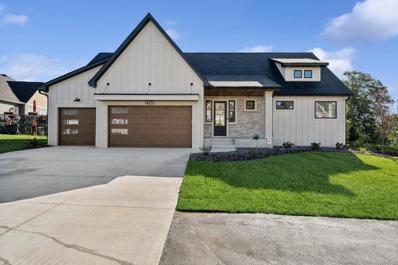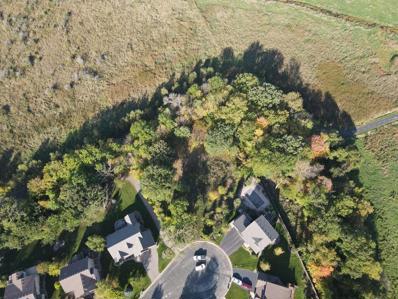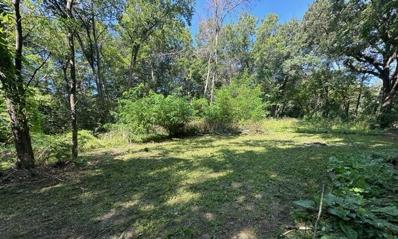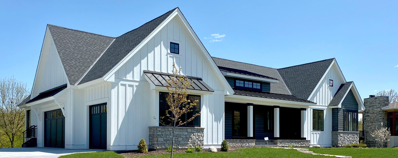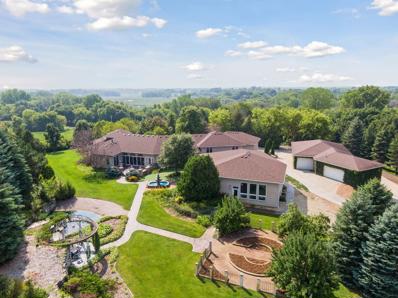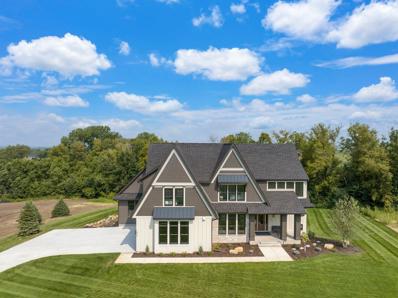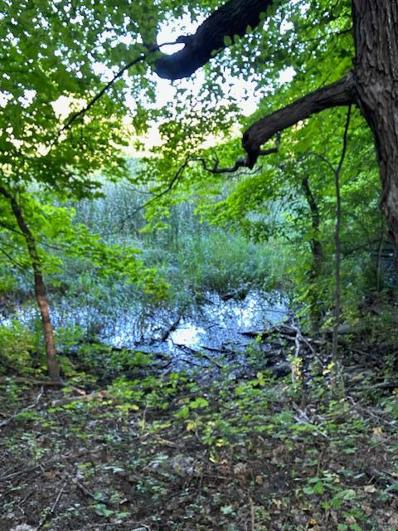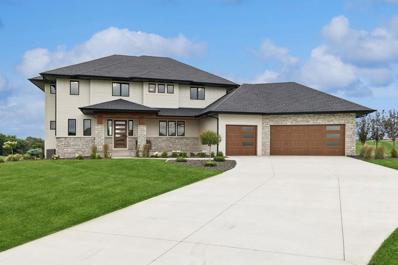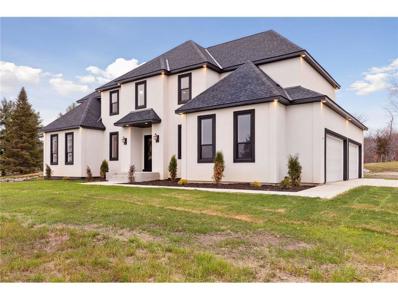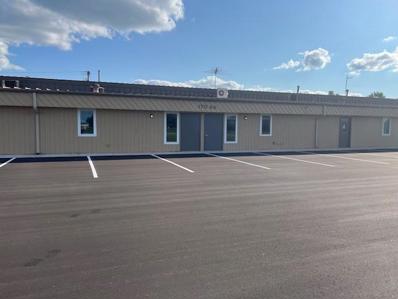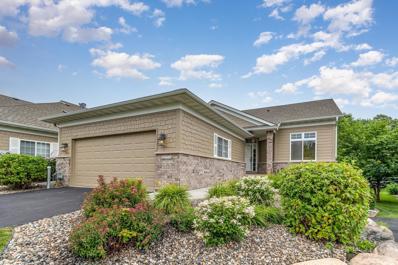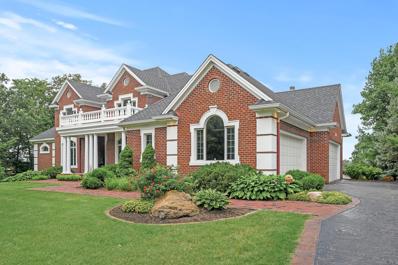Prior Lake MN Homes for Rent
- Type:
- Single Family
- Sq.Ft.:
- 4,559
- Status:
- Active
- Beds:
- 5
- Lot size:
- 4.09 Acres
- Year built:
- 2023
- Baths:
- 5.00
- MLS#:
- 6617079
- Subdivision:
- Fox Estate
ADDITIONAL INFORMATION
Modern, Organic, Ranch Inspired, Custom Home. Estate setting on 4+ acres of premium land in Credit River. The property adjoins the well-established neighborhood of custom homes at the GRAY FOX Estates. This sprawling one level living house, with full 12’ beam ceilings, was platted as FOX Estate. Singular. The property development plan created an ideal setting where significant unencumbered property spaces over 4 acres exist together, complementing one another. Tranquil. Private. You will feel it, coming through the iron gated entrance bordered by over 400’ of White Ranch idyllic fencing. At the entry of the home, you will absorb soaring ceilings, extensive built-in architectural details, and radiant sunlight flowing through walls of Andersen glass doors and windows. Noticing the openness and expansive covered porch areas, broken into 3 separate indoor/outdoor spaces. All leading to acres of backyard areas. You’ll see pool and patio areas surveyed into the backyard setting. The extensive 12’ wide concrete and asphalt driveways with formal turnaround to front foyer & long sidewalk entrance to the custom home. Convenient to visit with family members and friends. The modern full concrete panelized decorative retaining walls, wrapped in black metal accents, give the oversized garage and shop area, private space for multiple autos or other owner recreational vehicles. The property perimeter gravel road & trail system is over a half mile long. The owner’s suite is elegant & sophisticated. Offering a spa style bathroom with double vanities, make-up and walk-in shower areas. A private water closet, stunning soaking tub, private sunroom, private patio screen porch, and recessed cove indirect lighting, creates an owner’s suite you’ll have to see and feel to fully appreciate and believe. The double island kitchen, designed for extravagant culinary delights with surround seating for many, has everything. Full stone backsplash and full wet bar, rock walls, and walk-in pantry, all for entertainment and meal experiences families will enjoy together. All bathrooms are full custom tile creations, expended vanities and shelving areas. The upper level Family Bonus Rooms (2), with a bar & entertainment areas on one-side, and extra room space on the other, offer great additional home spaces. Those upper-level spaces have skylights throughout. Both Rec and Flex areas are Ideal for additional sleeping, home gym, or multi-use studios activities. Please come and experience an exceptional custom home design, in a great custom home setting!
- Type:
- Townhouse
- Sq.Ft.:
- 3,532
- Status:
- Active
- Beds:
- 4
- Lot size:
- 0.06 Acres
- Year built:
- 1991
- Baths:
- 3.00
- MLS#:
- 6616245
- Subdivision:
- The Harbor Community
ADDITIONAL INFORMATION
Experience the best of lakefront living with resort-style amenities at The Harbor on Prior Lake. Just steps from your door, enjoy 240 feet of sandy beach and your own dedicated boat slip. This beautiful home offers a perfect blend of luxury and comfort, featuring a formal dining area, eat-in kitchen with breakfast bar, granite countertops, stainless steel appliances, double ovens, and subway tile backsplash. The open floor plan is enhanced by soaring vaulted ceilings, three fireplaces, and convenient main-level laundry, along with maintenance-free front and back decks. Each of the four spacious bedrooms accommodates king-sized beds, including a luxurious primary suite with a spa-like ambiance. The primary suite also includes an office nook, walk-in closet, fireplace, separate tub, and steam shower for ultimate relaxation. The lower-level walkout is perfect for entertaining, with a family room, game area, full wet bar, stamped concrete patio, and expansive green space. As part of the Harbor community, you'll have access to an array of amenities, including a heated in-ground pool, fire pit, sport court, and docks. All this in a prime location on the north side of Lower Prior Lake—don't miss your chance to experience lakeside living at its finest!
- Type:
- Land
- Sq.Ft.:
- n/a
- Status:
- Active
- Beds:
- n/a
- Lot size:
- 0.2 Acres
- Baths:
- MLS#:
- 6612123
- Subdivision:
- Point Beautiful
ADDITIONAL INFORMATION
This is an excellent opportunity to build your dream home on Lower Prior with 95' of gradual elevation to the lake. Spectacular location on a quiet dead-end road and within walking distance to Lakefront Park and downtown Prior Lake.
$1,100,000
15870 Franklin Trail SE Prior Lake, MN 55372
- Type:
- Retail
- Sq.Ft.:
- 5,900
- Status:
- Active
- Beds:
- n/a
- Lot size:
- 2.33 Acres
- Year built:
- 1974
- Baths:
- MLS#:
- 6611445
ADDITIONAL INFORMATION
Opportunity to obtain 2.33 acres with 186 feet of frontage on State Hwy 13 in Prior Lake. Purchase Gateway Office complex with various existing office spaces in use and more available. Multiple options for possible motel, restaurant/cafe combinations, apartments/condos with retail. Event or community center. Private, charter or language school options. Retail shopping mall. Located near local parks, schools, downtown Prior Lake, only a couple blocks from Lakefront Park and Beach!
- Type:
- Retail
- Sq.Ft.:
- 212
- Status:
- Active
- Beds:
- n/a
- Lot size:
- 1.53 Acres
- Year built:
- 1998
- Baths:
- MLS#:
- 6606210
ADDITIONAL INFORMATION
Station 7 is a Full Time Station with a Weekly Rent of $195. Array Salon & Spa is a beautiful new salon in the Northgate Center, which is located in the heart of Prior Lake. The salon features a modern, fresh, and comfortable atmosphere. Our mission at Array is to provide an exceptional space designed for the independent professional. We provide personal suites and stations combined with the support you need to experience the freedom of operating your own salon. We would love to have you join us!
- Type:
- Townhouse
- Sq.Ft.:
- 3,201
- Status:
- Active
- Beds:
- 4
- Lot size:
- 0.06 Acres
- Year built:
- 1986
- Baths:
- 4.00
- MLS#:
- 6597131
- Subdivision:
- Subdivisionname Harbor 5th Add
ADDITIONAL INFORMATION
End unit townhome in The Harbor on Prior Lake! Bring your boat! Rare opportunity! It is like a resort here, with a lakeside heated pool, tennis/pickleball/sport court, sandy beach, firepit, and dock. Spectacular architecture! Vaulted ceilings with amazing light and volume. Open concept floor plan. TWO main level bedrooms + 1 up & 1 down. Primary en suite has walk-in closet. There is a main level living room, an upper loft space, and a lower level family room. Two dining spaces. Main level deck + walkout lower level concrete patio. Lovely front porch too! Lots of grassy play areas around this home. Enjoy the granite counters, two fireplaces, built-ins, some newer windows, wet bar, sauna, lots of storage, and so much more! New water heater in 2021. Second laundry area is plumbed in on the main level. Private driveway! New siding going on in 2025 or 2026. Lake living and maintenance-free, what more could you ask for?!
$1,699,900
6167 Lake Drive Credit River Twp, MN 55372
- Type:
- Single Family
- Sq.Ft.:
- 3,100
- Status:
- Active
- Beds:
- 4
- Lot size:
- 3.79 Acres
- Baths:
- 3.00
- MLS#:
- 6600195
- Subdivision:
- Lake Estates
ADDITIONAL INFORMATION
This exquisite JB Woodfitter custom-built two-story home offers a well designed layout with four spacious bedrooms on the upper level. The main floor features an inviting great room with a cozy gas fireplace, a formal dinning room perfect for entertaining, a dedicated office , and a tranquil reading room. The four-car garage includes a convenient staircase leading to the unfinished lower level, w/ potential for future additional square footage. Situated on a picturesque 3.79-acre lot along Kane Lake, this home provides a serene setting with beautiful views. Located within the highly desirable Lakeville School District, it offers the perfect blend of luxury and convenience. Don't miss this opportunity to build your dream home!
$1,175,000
14237 Mckenna Road NW Prior Lake, MN 55372
- Type:
- Single Family
- Sq.Ft.:
- 4,059
- Status:
- Active
- Beds:
- 4
- Lot size:
- 0.28 Acres
- Year built:
- 2024
- Baths:
- 3.00
- MLS#:
- 6600109
- Subdivision:
- Wilds Ridge North The
ADDITIONAL INFORMATION
Welcome to The Wilds Neighborhood! This recently completed Cuddigan Custom Builders built home has a lot to offer. On the spacious main floor you will enjoy a private owners suite, light flooded sun room, and a inviting kitchen with a butlers pantry! As you head downstairs you will notice easy access to the large flat backyard. The basement features a show stopping entertainment wall with stone pillars and room for a 100'"+ TV, a wet bar, and 3 bedrooms. You will find this home design was well thought out and the selections made are timeless. Located in the highly desirable Wilds Neighborhood you will enjoy the convenience of so much to do. From walking paths, The Wilds Golf Club, Mystic Lake, and much more.
- Type:
- Land
- Sq.Ft.:
- n/a
- Status:
- Active
- Beds:
- n/a
- Lot size:
- 1.2 Acres
- Baths:
- MLS#:
- 6603002
- Subdivision:
- Bluffs Of Northwood Meadows The
ADDITIONAL INFORMATION
Beautiful walkout cul-de-sac lot. Enjoy sunsets and the wildlife from your backyard. Spring Lake Park walking paths and a view of Artic Lake. City sewer and water, plus no covenants or association fees.
- Type:
- Townhouse
- Sq.Ft.:
- 2,104
- Status:
- Active
- Beds:
- 3
- Lot size:
- 0.03 Acres
- Year built:
- 2018
- Baths:
- 3.00
- MLS#:
- 6598351
- Subdivision:
- Trillium Cove Cic 1204
ADDITIONAL INFORMATION
Welcome home! Newly built in 2018, this home has a spacious open floorplan. Walk in pantry, quartz countertops, SS appliances, tile backsplash with stovetop hood, large island in the kitchen, which sits between the dining and living, great for entertaining! Nice sized deck, and flex space off of living room, perfect for office, crafts or play area. Upper level has primary suite with walk in closet, 3/4 bath, 2 more bedrooms, full bath, laundry and large landing space! 1st floor walks into extra family room, 2 car garage with bonus space in back for storage. Association has a playground, pond, and trails throughout community.
$1,050,000
3xxx Cedar Lane Prior Lake, MN 55372
- Type:
- Single Family
- Sq.Ft.:
- 2,497
- Status:
- Active
- Beds:
- 4
- Lot size:
- 3.08 Acres
- Year built:
- 2025
- Baths:
- 3.00
- MLS#:
- 6597355
- Subdivision:
- Subdivisionname Cedarwood Estates
ADDITIONAL INFORMATION
Build your Dream Home! Are you looking to build with a TRUE custom builder? Rongitsch Construction provides 30+ years of high quality craftsmanship, attention to detail and experience. This to-be-built is located on a private 3+ acre lot surrounded by towering trees. Your own private oasis! This executive 2-story includes gourmet kitchen w/custom cabinets, granite countertops, large center island, open concept, gas fireplace, informal and formal dining room, main floor office, mudroom, front porch, 2nd floor laundry and 4 bedrooms on one level. Enjoy waking up to nature views in your master suite with ensuite luxurious bath. Enjoy quiet country living with easy and quick commute to all the shops, restaurants and award winning golf courses.
$1,290,000
1xxx Cedar Lane Prior Lake, MN 55372
- Type:
- Single Family
- Sq.Ft.:
- 3,141
- Status:
- Active
- Beds:
- 4
- Lot size:
- 3 Acres
- Year built:
- 2024
- Baths:
- 4.00
- MLS#:
- 6597342
- Subdivision:
- Subdivisionname Cedarwood Estates
ADDITIONAL INFORMATION
Build your Dream Home! Are you looking for a TRUE custom builder? Rongitsch Construction has 30+ years of high quality craftmanship, attention to detail and experience. This to-be-built is located on a private corner lot. Surrounded by towering trees... Your own private oasis! This executive One and 1/2 story HAS IT ALL! Loaded with upgrades. Offering a gourmet kitchen, huge center island, stainless appliances, main floor office, vaulted ceilings, open concept, main floor bedroom, ensuite bathroom and walk-in closet. Upstairs offers a loft space and 3 additional bedrooms. Enjoy quiet country living with the easy and quick commute to all the shops, restaurants, and award winning golf courses. Lakeville Schools.
$129,900
9424 Country Drive Savage, MN 55372
- Type:
- Land
- Sq.Ft.:
- n/a
- Status:
- Active
- Beds:
- n/a
- Lot size:
- 0.34 Acres
- Baths:
- MLS#:
- 6596410
- Subdivision:
- Subdivisionname Country Court Add
ADDITIONAL INFORMATION
If you want country living, but still in town, this is the place for you. Build your house at the end of the road. A wooded area bordering a wetland. Enjoy tree coverage and observe wildlife. Walking distance to Twin Oaks and Hidden Oaks Middle Schools. Minutes away from Memorial and Lake Front Parks. The septic has already been approved.
$2,355,227
7913 207th Street E Credit River, MN 55372
- Type:
- Single Family
- Sq.Ft.:
- 4,800
- Status:
- Active
- Beds:
- 3
- Lot size:
- 3.3 Acres
- Year built:
- 2024
- Baths:
- 3.00
- MLS#:
- 6592687
- Subdivision:
- The Ranch Of Credit River
ADDITIONAL INFORMATION
Absolutely stunning floorplan and finishes to be built by Wooddale Builders. Great open floorplan with vaulted ceilings, high end millwork, appliances, wood floors, porch, deck, walkout lower level. Built ins galore. Modern technology. Exercise room. Game room, speak easy and full bar in basement. The Ranch neighborhood is Credit Rivers premier place to build your dream home. Reach out today.
$1,695,000
19661 Dakota Avenue Prior Lake, MN 55372
- Type:
- Single Family
- Sq.Ft.:
- 7,266
- Status:
- Active
- Beds:
- 5
- Lot size:
- 10.01 Acres
- Year built:
- 2002
- Baths:
- 6.00
- MLS#:
- 6590298
ADDITIONAL INFORMATION
Experience the epitome of luxury and privacy at this breathtaking 10-acre Prior Lake estate. As you enter, you will be captivated by the meticulously landscaped grounds, where lush gardens, charming fountains, and a serene cascading waterfall create a tranquil retreat. Multiple patios offer perfect spots for relaxation or entertainment, complete with cozy firepit areas that invite gatherings under the stars. Step inside the great room, an architectural masterpiece that highlights intricate oak ceilings and a spacious dining area, ideal for hosting elegant dinners or family celebrations. The gourmet kitchen is a chef’s paradise, equipped with high-end appliances, ample counter space, and a massive walk-in pantry that makes culinary creations fast and easy. The primary bedroom wing is a luxurious sanctuary, featuring a warm and inviting fireplace, a spa-like en-suite bath, a private office, and a lofted sitting room. Enjoy direct access to a private patio where morning coffee or evening wine can become a cherished ritual. The estate’s 2,400 square foot indoor pool wing is nothing short of spectacular. It boasts a 42x20 saltwater pool, a hot tub, and plenty of space for year-round gatherings. Whether for relaxation or entertainment, this space will impress. Car enthusiasts and hobbyists will appreciate the 3-car attached garage and the expansive 4,600 square foot detached garage, featuring in-floor heating, a bathroom, and endless possibilities. Whether you envision a workspace, a haven for your car collection, Conversion to auxiliary dwelling unit, or even an equine conversion, this space offers unparalleled versatility. This estate is more than a home; it is a lifestyle. Discover the luxury, privacy, and possibilities that await you at this magnificent Prior Lake property.
- Type:
- Townhouse
- Sq.Ft.:
- 2,843
- Status:
- Active
- Beds:
- 2
- Lot size:
- 0.07 Acres
- Year built:
- 2005
- Baths:
- 3.00
- MLS#:
- 6590582
- Subdivision:
- Executive Pond
ADDITIONAL INFORMATION
Welcome to your next home! Nestled in a quaint and private setting, this adorable residence offers the perfect blend of tranquility and convenience. Just two blocks from the pristine shores of Prior Lake, this move-in-ready gem features all amenities on the main level, making daily living effortless. Step inside to find fresh paint and new carpet throughout, creating a bright and inviting atmosphere. The oversized living area provides ample space for relaxation and versatility, with room to set up an office, retreat, complete with a private bath, in-floor heating, and endless possibilities to transform the space into a cozy sanctuary. Enjoy your morning coffee or unwind in the evening on the private deck that overlooks a serene natural area, offering a peaceful escape. This home is part of a smaller, welcoming association and is within minutes of major shopping, Mystic Lake Casino, and other local attractions. With a 2-car garage and a host of desirable features, this home is ready for you to move in make it your own. Don't miss out on this charming and private haven!
$2,299,900
7972 207th Street E Credit River, MN 55372
- Type:
- Single Family
- Sq.Ft.:
- 6,194
- Status:
- Active
- Beds:
- 5
- Lot size:
- 2.64 Acres
- Year built:
- 2022
- Baths:
- 5.00
- MLS#:
- 6590900
- Subdivision:
- The Ranch Of Credit River
ADDITIONAL INFORMATION
Welcome to your dream oasis in the heart of Credit River, Minnesota! This magnificent transitional-style home offers the perfect blend of luxury, space, and functionality on a sprawling 2.6-acre lot. As you step inside this grand 5-bedroom, 5-bathroom residence, you'll be captivated by the seamless fusion of contemporary design and timeless elegance. With a generous 6,194 square feet of living space, this home provides ample room for both relaxation and entertainment, with a main-level bar! The heart of this home is undoubtedly the gourmet kitchen, where top-of-the-line appliances, custom cabinetry, and a center island beckon culinary enthusiasts to create masterpieces. "The Ranch at Credit River" Tucked away in the peaceful town of Credit River is a luxury acreage development. A short commute to Minneapolis/ St. Paul. Enjoy plenty of nearby outdoor recreation, walking trails, dining, shopping, and golf courses.
- Type:
- Land
- Sq.Ft.:
- n/a
- Status:
- Active
- Beds:
- n/a
- Lot size:
- 3.38 Acres
- Baths:
- MLS#:
- 6584677
- Subdivision:
- Jackson Estates
ADDITIONAL INFORMATION
3.38 Acre platted lot with young trees, offers privacy, in Spring Lake Township abuts up to city limits of Prior Lake. Small wetland on lot, great for wildlife. Great location for your dream home!! Property address could change depending on location of driveway. Lot size may allow for an accessory building besides the home. Check with Scott County planning and zoning
- Type:
- Single Family
- Sq.Ft.:
- 3,258
- Status:
- Active
- Beds:
- 4
- Lot size:
- 0.3 Acres
- Year built:
- 2024
- Baths:
- 3.00
- MLS#:
- 6580583
- Subdivision:
- Springview Meadows
ADDITIONAL INFORMATION
Ask how you can receive a 30-year fixed interest rate of either 5.50% for FHA/VA financing or 5.99% for Conventional financing. The Adams floorplan has an open-concept main level with a gorgeous kitchen that includes island, quartz countertops, tile backsplash, stainless steel appliances, gas cooktop, double ovens & huge walk-in pantry. Gathering and entertaining are a breeze with a large family room complete with fireplace and beautiful wood laminate floors. A flex room with French doors, powder bath, & spacious entry & mudroom complete the main level. The upper-level features four bedrooms, two bathrooms, laundry room with cabinetry, and large loft space for additional living area! The primary suite features dual sinks, separate soaking tub and shower, and a large walk-in closet! The lower-level family room comes FINISHED! An unfinished bedroom and bathroom complete the lower level; Finish and have a 5th bedroom and 4th bathroom! Upstairs you’ll find laundry, loft, four bedrooms, incredible Primary bed/bath with dual sinks, separate shower/tub & MASSIVE W/I closet. Oversized, lower-level family room comes FINISHED and included in price! In the renowned Prior Lake School District, Springview Meadows is an exclusive community of 2-story homes with a finished lower-level family room included! Located just minutes from Mystic Lake Casino, Canterbury Park, Valley Fair, downtown Prior Lake, Spring Lake. Public lake access to Spring Lake and Prior Lake, regional parks, trails, and more!
$3,500,000
Xxx Malibu Avenue Spring Lake Twp, MN 55372
- Type:
- Land
- Sq.Ft.:
- n/a
- Status:
- Active
- Beds:
- n/a
- Lot size:
- 4.78 Acres
- Baths:
- MLS#:
- 6577039
ADDITIONAL INFORMATION
Family Heirloom; Gorgeous, PRIVATE 4.78 acre lot; quietly reserved on PRIVATE Lake Cynthia; 474ft of lakefront breathtaking views, tranquil rolling lands; Lake Cynthia is 200 acres with great fishing, no campgrounds or public boat launch; ideal for recreation; unlike neighboring lakes, Lake Cynthia is only made of 5 parcels for building on the entire lake with no formal public access; neighboring parcel has been dedicated to wetlands reserve; All buildable land @ north side of the lake with high elevated lake views to the south; mature maple and oak woods provide privacy. There is a shared easement with an active variance to build. Featuring underground utilities, local telephone; Land has been padded and grated. Land has been staked out and builder ready. Your opportunity to design you very own luxury estate awaits; prime location, QUIET, PEACEFUL
$1,795,000
7918 207th Street E Credit River, MN 55372
- Type:
- Single Family
- Sq.Ft.:
- 4,913
- Status:
- Active
- Beds:
- 5
- Lot size:
- 2.53 Acres
- Year built:
- 2023
- Baths:
- 5.00
- MLS#:
- 6574725
ADDITIONAL INFORMATION
Welcome to The Ranch of Credit River, a luxury acreage neighborhood. This home has a lot to offer, from high end finishes, livable spaces, and well thought out design. The 5,200 square foot 2-story home features 5 bedrooms and 5 bathrooms. You will also enjoy the custom golf simulator room which is fully equipped with all necessary technology and finishes. To fully capture acreage living, there is a screen porch with a 2 sided fireplace which is shared with the sunroom, a grill deck, and a 20'x12' deck.
$1,179,900
13289 Henning Circle NE Prior Lake, MN 55372
- Type:
- Single Family
- Sq.Ft.:
- 4,723
- Status:
- Active
- Beds:
- 5
- Lot size:
- 2.25 Acres
- Year built:
- 2022
- Baths:
- 5.00
- MLS#:
- 6572805
- Subdivision:
- Titus 1st Add
ADDITIONAL INFORMATION
Seller is offering a rate buydown. Nestled at the top of the hill this beautiful 2 story home built in 2022 sits on 2.25 acres of private land with panoramic views. This home is one of the last available homes zoned for commercial out buildings in Prior Lake! The open layout and beautiful picture windows make this home feel bright and spacious. Vaulted ceilings make this home seem even larger than it is. No detail has been overlooked. Entertain or just relax- look no further! This home offers lower level family room and wet bar which is perfect for entertainment . A True Cooks Kitchen with A Hidden Walk-In Pantry. Call to schedule a showing today.
- Type:
- Office
- Sq.Ft.:
- 2,900
- Status:
- Active
- Beds:
- n/a
- Lot size:
- 0.1 Acres
- Year built:
- 1984
- Baths:
- MLS#:
- 6570752
ADDITIONAL INFORMATION
1400 to 2900 sq. ft. of office space available on Eagle Creek. The total space has 10 spacious and private offices plus 25x16 common area. Options to lease all or part of the 2900 sq. ft.
- Type:
- Townhouse
- Sq.Ft.:
- 3,019
- Status:
- Active
- Beds:
- 3
- Lot size:
- 0.11 Acres
- Year built:
- 2003
- Baths:
- 3.00
- MLS#:
- 6564882
- Subdivision:
- Regal Crest
ADDITIONAL INFORMATION
Welcome to this stunning 3-bedroom, 3-bath townhome located in coveted Regal Crest Community in Prior Lake. Spanning over 3,000 square feet, this home offers ample space and luxurious features for comfortable living. The beautiful kitchen is a chef’s dream, equipped with granite countertops and modern appliances. The open floor plan is accentuated by vaulted ceilings and hardwood floors throughout the main level, adding a touch of elegance to the living space. Conveniently located near shopping centers, parks, schools, marina and downtown, this townhome provides both comfort and convenience. Don’t miss the opportunity to make this exceptional property your new home.
$1,899,000
8951 Legends Club Drive Prior Lake, MN 55372
- Type:
- Single Family
- Sq.Ft.:
- 6,703
- Status:
- Active
- Beds:
- 4
- Lot size:
- 1.63 Acres
- Year built:
- 2001
- Baths:
- 5.00
- MLS#:
- 6562567
- Subdivision:
- Legends Club The
ADDITIONAL INFORMATION
This luxurious residence epitomizes upscale living with stunning views of Legends Golf Course and sunsets. Golf cart access to Legends Golf Club adds exclusivity. Entertainment options abound on this estate, with an array of amenities designed to elevate leisure time. Amenities include an inground pool, fire pit, two patios, & two decks. Inside, find a grand entrance, cozy living room with fireplace & Cherrywood features, gourmet kitchen, formal & informal dining, sunroom, & office. The main level boasts a primary suite with a dual sided fireplace shared with the jetted bathtub. Upstairs, 3 spacious bedrooms offer privacy, & the lower level features a family room, wet bar, home theater, & impressive conference room. Outside, enjoy an inviting pool, patios with grill & fireplace, & gorgeous perennial gardens. Heated 4-car garage, lower level pool mudroom, & more. Conveniently located near highways & amenities, this residence offers luxury & convenience in a private setting.
Andrea D. Conner, License # 40471694,Xome Inc., License 40368414, [email protected], 844-400-XOME (9663), 750 State Highway 121 Bypass, Suite 100, Lewisville, TX 75067

Listings courtesy of Northstar MLS as distributed by MLS GRID. Based on information submitted to the MLS GRID as of {{last updated}}. All data is obtained from various sources and may not have been verified by broker or MLS GRID. Supplied Open House Information is subject to change without notice. All information should be independently reviewed and verified for accuracy. Properties may or may not be listed by the office/agent presenting the information. Properties displayed may be listed or sold by various participants in the MLS. Xome Inc. is not a Multiple Listing Service (MLS), nor does it offer MLS access. This website is a service of Xome Inc., a broker Participant of the Regional Multiple Listing Service of Minnesota, Inc. Information Deemed Reliable But Not Guaranteed. Open House information is subject to change without notice. Copyright 2025, Regional Multiple Listing Service of Minnesota, Inc. All rights reserved
Prior Lake Real Estate
The median home value in Prior Lake, MN is $486,900. This is higher than the county median home value of $415,800. The national median home value is $338,100. The average price of homes sold in Prior Lake, MN is $486,900. Approximately 83.67% of Prior Lake homes are owned, compared to 13.62% rented, while 2.72% are vacant. Prior Lake real estate listings include condos, townhomes, and single family homes for sale. Commercial properties are also available. If you see a property you’re interested in, contact a Prior Lake real estate agent to arrange a tour today!
Prior Lake, Minnesota 55372 has a population of 27,242. Prior Lake 55372 is more family-centric than the surrounding county with 44.46% of the households containing married families with children. The county average for households married with children is 42.09%.
The median household income in Prior Lake, Minnesota 55372 is $115,837. The median household income for the surrounding county is $109,031 compared to the national median of $69,021. The median age of people living in Prior Lake 55372 is 39.6 years.
Prior Lake Weather
The average high temperature in July is 82.1 degrees, with an average low temperature in January of 5.5 degrees. The average rainfall is approximately 31 inches per year, with 45.8 inches of snow per year.
