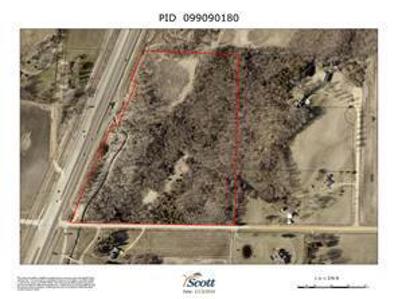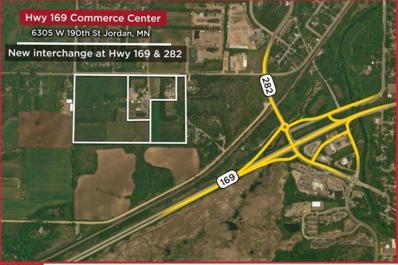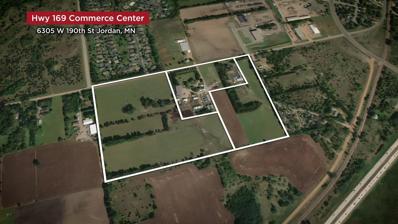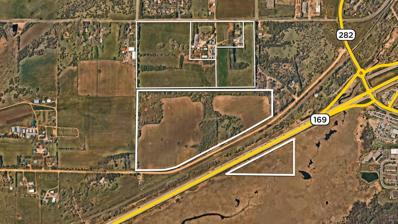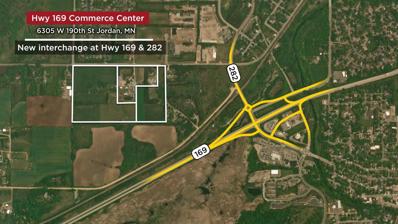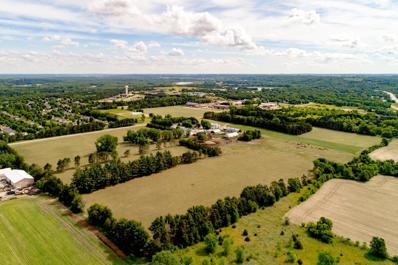Jordan MN Homes for Rent
The median home value in Jordan, MN is $452,495.
This is
higher than
the county median home value of $415,800.
The national median home value is $338,100.
The average price of homes sold in Jordan, MN is $452,495.
Approximately 74.73% of Jordan homes are owned,
compared to 22.77% rented, while
2.49% are vacant.
Jordan real estate listings include condos, townhomes, and single family homes for sale.
Commercial properties are also available.
If you see a property you’re interested in, contact a Jordan real estate agent to arrange a tour today!
$479,900
971 Vine Circle Jordan, MN 55352
- Type:
- Single Family
- Sq.Ft.:
- 3,440
- Status:
- NEW LISTING
- Beds:
- 3
- Lot size:
- 0.39 Acres
- Year built:
- 2025
- Baths:
- 2.00
- MLS#:
- 6646833
- Subdivision:
- Arborview
ADDITIONAL INFORMATION
Welcome to the Carlton! This model features an open floor plan with plenty of natural light. This rambler has a large family room with a fireplace, dining area and kitchen with a center island/breakfast bar. Heading down the hallway from the family room leads you to 2 bedrooms and 2 bathrooms with the primary suite having a private 3/4 bath and walk-in closet. On the other side of the kitchen is another bedroom which could double as an office, den or anything else you desire! The laundry room is conveniently located on the main floor and has a large closet and walk-through entrance from the 3 car garage to the main house. The Carlton also includes a roomy front entry from the porch with a nice closet. This gorgeous new construction home is move-in ready and waiting for you today!
- Type:
- Single Family
- Sq.Ft.:
- 2,103
- Status:
- NEW LISTING
- Beds:
- 4
- Lot size:
- 0.22 Acres
- Year built:
- 2025
- Baths:
- 3.00
- MLS#:
- 6645273
- Subdivision:
- Bridle Creek
ADDITIONAL INFORMATION
Ask how you can receive upto $10,000 towards closing costs on this home. Introducing another new home construction opportunity from D.R. Horton, America’s Builder. Introducing the Eldorado from DR Horton at Bridle Creek in Jordan. Stunning throughout, the home highlights the perfect combination of function & elegance within a layout that impresses from start to finish. Wide open spaces punctuate a main level with a kitchen/dining/living area that flow seamlessly together. The upper level is equally remarkable-as it features 4 bedrooms, a pair of bathrooms, laundry & a loft area which is sure to become favorite hangout spot for the entire family. Smart Home Technology. Enjoy neighborhood park w/basketball, kids' playground, gazebo, & community pool. Photos of similar home.
- Type:
- Single Family
- Sq.Ft.:
- 2,179
- Status:
- NEW LISTING
- Beds:
- 4
- Lot size:
- 0.21 Acres
- Year built:
- 2025
- Baths:
- 3.00
- MLS#:
- 6645262
- Subdivision:
- Bridle Creek
ADDITIONAL INFORMATION
This home is under construction. Ask how you can reive upto $10,000 towards closing costs. Introducing another new construction opportunity from D.R. Horton, America’s Builder. Introducing The Elder from DR Horton at Bridle Creek in Jordan! Smart and thoroughly designed, this gorgeous 2-story with 4 BR, 3.5 bath & 3 car garage, features an open main level including a stunning kitchen, with white cabinets, cozy family room, plus a large dining area. Upstairs is equally impressive, as the level features four bedrooms, a pair of bathrooms, laundry and loft space. Smart Home Technology. Ask how you can receive $10,000 towards closing costs. Enjoy neighborhood park with basketball court, tot lot, gazebo, & community pool. Numerous hiking, biking, equestrian, & snowmobile trails in area.
- Type:
- Single Family
- Sq.Ft.:
- 2,103
- Status:
- NEW LISTING
- Beds:
- 4
- Lot size:
- 0.19 Acres
- Year built:
- 2024
- Baths:
- 3.00
- MLS#:
- 6644965
- Subdivision:
- Bridle Creek
ADDITIONAL INFORMATION
Ask how you can receive a 5.99% Conventional or 5.50% VA/FHA fixed 30-year interest rate on this home. Introducing another new home construction opportunity from D.R. Horton, America’s Builder. Introducing the Eldorado from DR Horton at Bridle Creek in Jordan. Stunning throughout, the home highlights the perfect combination of function & elegance within a layout that impresses from start to finish. Wide open spaces punctuate a main level with a kitchen/dining/living area that flow seamlessly together. The upper level is equally remarkable-as it features 4 bedrooms, a pair of bathrooms, laundry & a loft area which is sure to become favorite hangout spot for the entire family. Smart Home Technology. Enjoy neighborhood park w/basketball, kids' playground, gazebo, & community pool. Photos of similar home.
- Type:
- Single Family
- Sq.Ft.:
- 1,989
- Status:
- NEW LISTING
- Beds:
- 4
- Lot size:
- 0.14 Acres
- Year built:
- 2024
- Baths:
- 3.00
- MLS#:
- 6644962
- Subdivision:
- Bridle Creek
ADDITIONAL INFORMATION
Ask how you can receive a 5.99% Conventional or 5.50% VA/FHA fixed 30-year interest rate on this home. Plus $10,000 towards buyers closing costs. Introducing another new construction opportunity from D.R. Horton, America’s Builder. Introducing The Pine from DR Horton at Bridle Creek in Jordan! Smart and thoroughly designed, this gorgeous 2-story single family home. This layout features an open main level including a stunning kitchen, w/ gray cabinets, cozy family room, plus a dining area adjacent to backyard access, & a powder room bath. Upstairs is equally impressive, as the level features four bedrooms, a pair of bathrooms, laundry and loft space. Smart Home Technology. Enjoy neighborhood park with basketball court, playground, gazebo, & community pool. Numerous hiking, biking, equestrian, & snowmobile trails in area. Photos are of model home.
$550,000
1082 Pinehurst Lane Jordan, MN 55352
- Type:
- Single Family
- Sq.Ft.:
- 3,712
- Status:
- NEW LISTING
- Beds:
- 6
- Lot size:
- 0.3 Acres
- Year built:
- 2012
- Baths:
- 4.00
- MLS#:
- 6643202
- Subdivision:
- Bridle Creek 5th Add
ADDITIONAL INFORMATION
Welcome to this beautiful home located in the popular Bridle Creek neighborhood where residents enjoy the convenient location and fabulous shared amenities. Nestled on nearly a third acre, the home showcases incredible curb appeal, spacious 3-car garage, mature landscaping & trees, and a welcoming walkway leading up to the large, covered front porch. The fully fenced backyard offers open green space and a large, maintenance free deck for relaxation and entertaining. Boasting three expansive levels of living space, you are sure to find the perfect spot for everyone on your list + the entire house showcases brand new carpet. The inviting foyer offers views into the comfortable den, and hardwood floors which flow throughout much of the main level. It opens easily to the home’s light-filled living room with its backyard views and gas fireplace with stunning stacked stone surround. The open design concept also includes a central dining area which steps out to the deck, and a well appointed kitchen featuring stainless appliances (Bosch dishwasher + 2 beverage coolers & a Frigidaire Professional Column fridge & freezer), granite counters, center island, walk-in pantry + access to the powder bath & mudroom with built-in cubbies. The private upper level is home to 5 nicely sized bedrooms, 2 full baths, and a very convenient laundry room. The vaulted primary suite includes a walk-in closet and private bath w/dual sinks, jacuzzi tub & separate shower. The entertainment-ready lower level of the home is where you will find a 6th bedroom, ¾ bath, and a huge family room with plenty of space!
- Type:
- Single Family
- Sq.Ft.:
- 2,146
- Status:
- Active
- Beds:
- 4
- Lot size:
- 0.16 Acres
- Year built:
- 2022
- Baths:
- 3.00
- MLS#:
- 6638444
- Subdivision:
- Bridle Creek
ADDITIONAL INFORMATION
New construction without the wait and all the upgrades already done for you like matte black fixtures, a back patio upgrade to a larger pad, and a full bathroom renovation. The main level has a grand entrance to a kitchen/dining/living area that is staggering in its beauty. The upper level is as cozy as it is functional. It features 4 bedrooms, a pair of bathrooms, laundry & a loft area that can be used as a hangout spot for the entire family or can be used as a functional office space. Smart Home Technology. Enjoy the neighborhood park with a community pool, sport courts and a playground for the kids.
- Type:
- Single Family
- Sq.Ft.:
- 2,179
- Status:
- Active
- Beds:
- 4
- Lot size:
- 0.18 Acres
- Year built:
- 2024
- Baths:
- 3.00
- MLS#:
- 6638085
- Subdivision:
- Bridle Creek
ADDITIONAL INFORMATION
Ask how you can receive a 5.99% Conventional or 5.50% VA/FHA fixed 30-year interest rate on this home. Plus $10,000 towards buyers closing costs. Introducing another new construction opportunity from D.R. Horton, America’s Builder. Introducing The Elm from DR Horton at Bridle Creek in Jordan! Smart and thoroughly designed, this gorgeous 2-story layout features an open main level including a stunning kitchen, with gray cabinets, cozy family room, plus a large dining area. Upstairs is equally impressive, as the level features four bedrooms, a pair of bathrooms, laundry and loft space. Smart Home Technology. Enjoy neighborhood park with basketball court, tot lot, gazebo, & community pool. Numerous hiking, biking, equestrian, & snowmobile trails in area.
$415,000
964 Huntington Way Jordan, MN 55352
- Type:
- Single Family
- Sq.Ft.:
- 1,893
- Status:
- Active
- Beds:
- 4
- Lot size:
- 0.24 Acres
- Year built:
- 2022
- Baths:
- 3.00
- MLS#:
- 6633733
- Subdivision:
- Bridle Crk 10th Add
ADDITIONAL INFORMATION
New construction without the wait times! This beautiful 2-story single-family home offers a spacious main level featuring a modern kitchen with a large center island, Whirlpool stainless steel appliances, and adjoining family and dining spaces, with a patio off the dining area. The upper level included 4 bedrooms on one level, a primary suite with a private bath and walk-in closet, and a convenient laundry room. Enjoy a vacation-like lifestyle with a neighborhood park, basketball court, tot lot, gazebo, and community pool. Surrounded by scenic hiking and biking trails. Only available due to relocation!
- Type:
- Single Family
- Sq.Ft.:
- 1,890
- Status:
- Active
- Beds:
- 2
- Year built:
- 2024
- Baths:
- 2.00
- MLS#:
- 6637280
- Subdivision:
- Beaumont Bluffs
ADDITIONAL INFORMATION
Step inside the Cedarwood and immediately be greeted by the expansive foyer and 9’ ceilings. This beautiful one-level home has everything you are looking for with 1,890 finished square feet. Featuring 2 bedrooms, a den, 2 bathrooms, and a highly coveted morning room. An open-concept design connects the kitchen, dining area, and family room. Kitchen highlights include a large center island, a walk-in pantry, and stainless-steel appliances. Nestled off the dining area is everyone’s favorite morning room. Sit back and relax in the morning room while taking in all the natural sunlight shining in through the windows. The owner’s suite is adjacent to the family room including a walk-in closet and private bathroom. The large 2-car garage has attic storage space included.
$899,900
2236 Payten Lane Jordan, MN 55352
- Type:
- Single Family
- Sq.Ft.:
- 3,320
- Status:
- Active
- Beds:
- 4
- Lot size:
- 2.66 Acres
- Year built:
- 2024
- Baths:
- 3.00
- MLS#:
- 6636823
- Subdivision:
- Amazed Acres
ADDITIONAL INFORMATION
Wonderful walkout Rambler with screen porch and oversized 3 car garage. 4 bedroom, 3 bath, large center island, great views, double vanity, free standing tub, custom cabinets, totally finished and front porch. Excellent development, all tar roads, out buildings are allowed. Come see the best of country living, it is all right here!!
- Type:
- Single Family
- Sq.Ft.:
- 2,179
- Status:
- Active
- Beds:
- 4
- Lot size:
- 0.18 Acres
- Year built:
- 2024
- Baths:
- 3.00
- MLS#:
- 6626464
- Subdivision:
- Bridle Creek
ADDITIONAL INFORMATION
Ask how you can receive a 5.99% Conventional or 5.50% VA/FHA fixed 30-year interest rate on this home. Plus $10,000 towards buyers closing costs. Introducing another new construction opportunity from D.R. Horton, America’s Builder. Introducing The Elm from DR Horton at Bridle Creek in Jordan! Smart and thoroughly designed, this gorgeous 2-story layout features an open main level including a stunning kitchen, with gray cabinets, cozy family room, plus a large dining area. Upstairs is equally impressive, as the level features four bedrooms, a pair of bathrooms, laundry and loft space. Smart Home Technology. Enjoy neighborhood park with basketball court, tot lot, gazebo, & community pool. Numerous hiking, biking, equestrian, & snowmobile trails in area.
$1,271,000
17825 Valley View Dr Lot 2 Jordan, MN 55352
- Type:
- Land
- Sq.Ft.:
- n/a
- Status:
- Active
- Beds:
- n/a
- Lot size:
- 5.83 Acres
- Baths:
- MLS#:
- 6621429
- Subdivision:
- Valley View Industrial Park
ADDITIONAL INFORMATION
New Industrial Development Overlooking Sand Creek, a Beautiful & Scenic Setting. Great location to Highway 169. Lots from 2.98 acres up to 37 acres are available. Lot sizes are negotiable. See Supplement for proposed lot sizes and site plan. Scott county zoning is RBR Rural Business Reserve. Outdoor Storage is allowed. See Supplement for Industrial Use options. Sand Creek Township and Scott County are the governing authority. Valley View Drive is scheduled to be paved Fall 2025.
$995,000
3630 W 173rd Street Jordan, MN 55352
- Type:
- Land
- Sq.Ft.:
- n/a
- Status:
- Active
- Beds:
- n/a
- Lot size:
- 32 Acres
- Baths:
- MLS#:
- 6618696
ADDITIONAL INFORMATION
32 acres of land with fantastic visibility and easy access to Highway 169. Current zoning is Urban Business Reserve (UBR) which allows for extension of urban commercial and industrial land uses. Outdoor storage available. Access is directly off 173rd Street which provides both northbound and southbound access to Highway 169.
$449,990
1251 Highland Lane Jordan, MN 55352
- Type:
- Single Family
- Sq.Ft.:
- 1,890
- Status:
- Active
- Beds:
- 2
- Lot size:
- 0.16 Acres
- Year built:
- 2024
- Baths:
- 2.00
- MLS#:
- 6613683
- Subdivision:
- Beaumont Bluffs
ADDITIONAL INFORMATION
Welcome to this charming 2-bedroom, 2-bathroom plus den home. This newly constructed home offers a cozy retreat for anyone looking for comfort and convenience. The property features a modern and spacious single-story layout with ample room for living and entertaining. As you step inside, you are greeted by the den and a full bathroom followed by a bedroom and the laundry room which accesses the 2-car garage. The open-concept floorplan seamlessly integrates the living room, dining area, and kitchen, creating an inviting atmosphere for gatherings and daily living. A morning room sits just off the dining area, offering extra room. The home includes 2 well-appointed bedrooms, offering comfortable and private spaces for relaxation and rest. The en-suite owner’s bathroom is a luxurious retreat, complete with a dual-sink vanity that adds a touch of elegance to your everyday routines.
$834,900
2080 Payten Lane Jordan, MN 55352
- Type:
- Single Family
- Sq.Ft.:
- 2,459
- Status:
- Active
- Beds:
- 4
- Lot size:
- 2.76 Acres
- Year built:
- 2024
- Baths:
- 3.00
- MLS#:
- 6604734
- Subdivision:
- Amazed Acres
ADDITIONAL INFORMATION
Wonderful new two story home on 2.76 acre country lot on tar road, 4 bedrooms on one level, 3 baths, 3 car garage, upper level laundry, walkout basement, center island, walk-in pantry, office on main floor, gas fireplace, owner's suite wit large walk-in closet & private bath. Great views & great place to call home.
- Type:
- Single Family
- Sq.Ft.:
- 2,449
- Status:
- Active
- Beds:
- 5
- Lot size:
- 0.14 Acres
- Year built:
- 2023
- Baths:
- 3.00
- MLS#:
- 6594886
- Subdivision:
- Bridle Creek
ADDITIONAL INFORMATION
*This is a Model Home and is not for sale* Introducing another new construction opportunity from D.R. Horton, America’s Builder. Introducing The Elm from DR Horton at Bridle Creek in Jordan! Smart and thoroughly designed, this gorgeous 2-story layout features an open main level including a stunning kitchen, w/ white cabinets, cozy family room, plus a dining. Fifth bedroom with 3/4 bath on the main floor. Upstairs is equally impressive, as the level features four bedrooms, a pair of bathrooms, laundry and loft space. Smart Home Technology. Enjoy neighborhood park with basketball court, tot lot, gazebo, & community pool. Numerous hiking, biking, equestrian, & snowmobile trails in area.
- Type:
- Land
- Sq.Ft.:
- n/a
- Status:
- Active
- Beds:
- n/a
- Lot size:
- 205 Acres
- Baths:
- MLS#:
- 6593332
ADDITIONAL INFORMATION
Wonderful 205+/- Acres in the center of Scott County, located on good tar roads, lake view of Cedar Lake, lake frontage on Hickey Lake, great rolling land, woods, walkouts, concept plan has been done for residential development, well and 2 sheds on the property, 139+/- acres tillable, call for maps and details.
- Type:
- Land
- Sq.Ft.:
- n/a
- Status:
- Active
- Beds:
- n/a
- Baths:
- MLS#:
- 6590127
- Subdivision:
- Bridle Creek 5th Add
ADDITIONAL INFORMATION
One of the best lots in Bridle Creek, a demand neighborhood in Jordan. This is the last really nice lot. Almost half acre in size, lots of trees along the back for privacy. Walkout basement. Owner has had it for many years, now decided not to build so it is now available for you to build your new home. Any builder can be used, just need architectural approval. Neighborhood is completely built. Community pool and other amenities. Neighborhood association fee is $650 per year. This is a rare opportunity to build your new home in a very established neighborhood.
$425,000
707 Highland Circle Jordan, MN 55352
- Type:
- Single Family
- Sq.Ft.:
- 2,044
- Status:
- Active
- Beds:
- 3
- Lot size:
- 0.14 Acres
- Year built:
- 2024
- Baths:
- 3.00
- MLS#:
- 6583167
- Subdivision:
- Beaumont Bluffs
ADDITIONAL INFORMATION
If you’re looking for a bigger home for your growing family, this 2-story home from our Smart Series could be the perfect fit! Complete with 3 bedrooms and 2.5 bathrooms, this 2,033 square foot home is an ideally sized single-family home. Step through the front door; a long foyer will guide you past the second-floor staircase. Continue down the hallway and walk into the bright and open-concept living space, where the kitchen, family room, and dining area all converge. Showcase your design style in the family room, which also offers an electric fireplace—the perfect spot to sit and relax as you watch TV during chilly winter evenings! Sliding glass doors off the dining area provide access to your back patio. It’s easy to envision yourself preparing and serving your favorite home-cooked dinners in this artfully designed kitchen, which offers a large walk-in pantry, an angled island with a sink and overhang for seating, tons of cabinetry and countertop space, and stainless steel appliances. Head upstairs into the spacious loft, which can become an additional hangout spot. The adjacent flex room would make for the perfect home office! The door to your spacious and private owner’s suite is also just off the loft, and features an en-suite bathroom with a spacious shower, a dual-sink vanity, and a walk-in closet. You’ll love the central placement of the Bradley plan’s laundry room right in between all 3 bedrooms upstairs. Bedrooms 2 and 3 are right next to each other on the other side of this floor. Contact our team today to learn more about this stunning 2-story home!
- Type:
- Land
- Sq.Ft.:
- n/a
- Status:
- Active
- Beds:
- n/a
- Lot size:
- 15 Acres
- Baths:
- MLS#:
- 6527499
ADDITIONAL INFORMATION
15+ acres guided for highway Commercial. Just off Hwy 169. Sewer and water available. Additional land available. Up to 107 -/+ acres. Easy access to Hwy. 169 & Hwy. 212. Just South of Shakopee. Very near the City of Jordan's new proposed interchange.
- Type:
- Land
- Sq.Ft.:
- n/a
- Status:
- Active
- Beds:
- n/a
- Lot size:
- 46 Acres
- Baths:
- MLS#:
- 6526556
ADDITIONAL INFORMATION
46-108 acres in growing Jordan! Level lot. Sewer and water available. Near Jordan's new planned interchange. Easy access to Hwy. 169, Hwy. 212. Just South of Shakopee. Lots of potential for Business! There are 108 -/+ acres available on Hwy 169. Guided Commercial & light Industrial.
$7,016,000
1xx Hwy 169 Jordan, MN 55352
- Type:
- Land
- Sq.Ft.:
- n/a
- Status:
- Active
- Beds:
- n/a
- Lot size:
- 108 Acres
- Baths:
- MLS#:
- 6552720
- Subdivision:
- Hwy 169 Commerce Center
ADDITIONAL INFORMATION
Welcome to Highway 169 Commerce Center! 108+ acres for commercial & light industrial development. Planned unit development options available. Located near the proposed new Interchange at Hwy 169 & 282 in Jordan. Sewer and water are available. Great access to Hwy 169& 212 Shakopee.
$1,920,000
6305 W 190th Street Jordan, MN 55352
- Type:
- Land
- Sq.Ft.:
- n/a
- Status:
- Active
- Beds:
- n/a
- Lot size:
- 32 Acres
- Baths:
- MLS#:
- 6526517
ADDITIONAL INFORMATION
Great location near New Jordan planned Interchange. 32 -/+ acres guided for the Light Industrial. Additional Commercial land available. Up to 107 acres -/+. Just south of Shakopee off Hwy. 169. Easy access to Hwy 212 & Hwy 169. Split options available.
$4,216,000
1x Hwy 169 Jordan, MN 55352
- Type:
- Land
- Sq.Ft.:
- n/a
- Status:
- Active
- Beds:
- n/a
- Lot size:
- 61.87 Acres
- Baths:
- MLS#:
- 6523680
ADDITIONAL INFORMATION
Great Highway 169 visibility! 60+ acres at the site of the City of Jordan's New Interchange. The property is guided for commercial use and there is more land available. Great access to Hwy 212 & Shakopee. City sewer at property. Water is nearby. Potential to subdivide. Jordan is a growing area just south of Shakopee and 34 miles from the airport.
Andrea D. Conner, License # 40471694,Xome Inc., License 40368414, [email protected], 844-400-XOME (9663), 750 State Highway 121 Bypass, Suite 100, Lewisville, TX 75067

Listings courtesy of Northstar MLS as distributed by MLS GRID. Based on information submitted to the MLS GRID as of {{last updated}}. All data is obtained from various sources and may not have been verified by broker or MLS GRID. Supplied Open House Information is subject to change without notice. All information should be independently reviewed and verified for accuracy. Properties may or may not be listed by the office/agent presenting the information. Properties displayed may be listed or sold by various participants in the MLS. Xome Inc. is not a Multiple Listing Service (MLS), nor does it offer MLS access. This website is a service of Xome Inc., a broker Participant of the Regional Multiple Listing Service of Minnesota, Inc. Information Deemed Reliable But Not Guaranteed. Open House information is subject to change without notice. Copyright 2025, Regional Multiple Listing Service of Minnesota, Inc. All rights reserved













