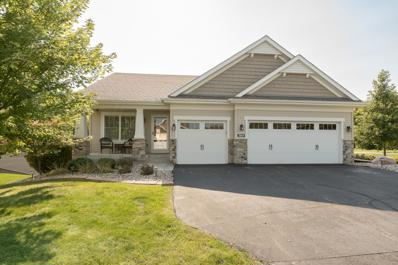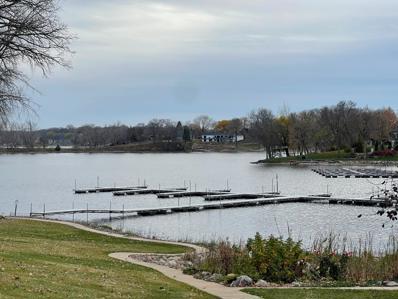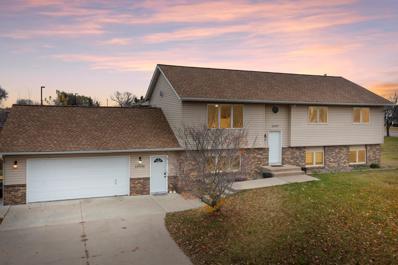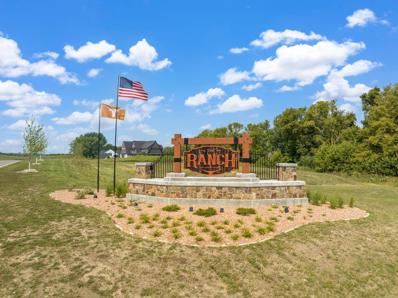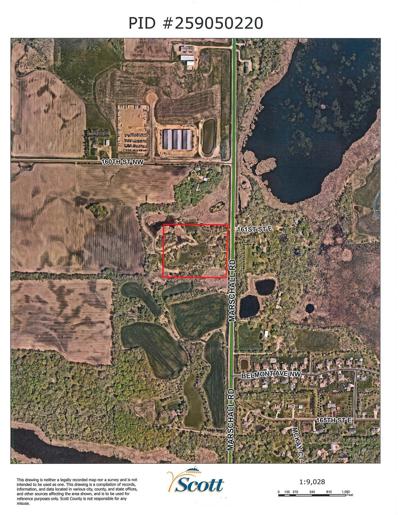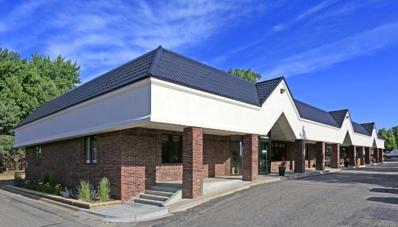Prior Lake MN Homes for Rent
- Type:
- Single Family
- Sq.Ft.:
- 3,794
- Status:
- Active
- Beds:
- 5
- Lot size:
- 0.3 Acres
- Year built:
- 2024
- Baths:
- 3.00
- MLS#:
- 6638078
ADDITIONAL INFORMATION
Ask how you can receive a 30-year fixed interest rate of either 5.50% for FHA/VA financing or 5.99% for Conventional financing. Our best-selling Jordan floorplan is open-concept and perfect for gathering and entertaining! The stunning kitchen features an island, quartz countertops, stainless steel appliances, double ovens, and gas cooktop. HUGE walk-in pantry! Oversized family room features wood laminate flooring and gas fireplace. Desirable main floor bedroom and 3/4 bath is perfect for guests, multigenerational living, or as an office. A formal dining room and spacious mudroom are also included on the main level of this floorplan. The upper level features a large loft area, four bedrooms, all with walk-in closets, two bathrooms, and laundry room with cabinetry and quartz countertop. The primary suite features dual sinks, separate soaking tub and shower, and TWO large walk-in closets! The lower-level family room comes FINISHED, with an extra bedroom and bathroom on the lower level unfinished. Finish these and have a 6th bedroom and 4th bathroom! In the renowned Prior Lake School District, Springview Meadows is an exclusive community of 2-story homes with a finished lower-level family room included! Only minutes away from Mystic Lake Casino, Canterbury Park, Valley Fair. With public lake access to Prior Lake, Spring Lake, and regional parks, presents endless activities year-round!
- Type:
- Single Family
- Sq.Ft.:
- 3,794
- Status:
- Active
- Beds:
- 5
- Lot size:
- 0.23 Acres
- Year built:
- 2024
- Baths:
- 3.00
- MLS#:
- 6638062
ADDITIONAL INFORMATION
Ask how you can receive a 30-year fixed interest rate of either 5.50% for FHA/VA financing or 5.99% for Conventional financing. Our best-selling Jordan floorplan is open-concept and perfect for gathering and entertaining! The stunning kitchen features an island, quartz countertops, stainless steel appliances, double ovens, and gas cooktop. HUGE walk-in pantry! Oversized family room features wood laminate flooring and gas fireplace. Desirable main floor bedroom and 3/4 bath is perfect for guests, multigenerational living, or as an office. A formal dining room and spacious mudroom are also included on the main level of this floorplan. The upper level features a large loft area, four bedrooms, all with walk-in closets, two bathrooms, and laundry room with cabinetry and quartz countertop. The primary suite features dual sinks, separate soaking tub and shower, and TWO large walk-in closets! The lower-level family room comes FINISHED, with an extra bedroom and bathroom on the lower level unfinished. Finish these and have a 6th bedroom and 4th bathroom! In the renowned Prior Lake School District, Springview Meadows is an exclusive community of 2-story homes with a finished lower-level family room included! Located just minutes from downtown Prior Lake, public lake access at Spring Lake and Prior Lake, regional parks, trails, and more!
- Type:
- Townhouse
- Sq.Ft.:
- 2,750
- Status:
- Active
- Beds:
- 4
- Lot size:
- 0.03 Acres
- Year built:
- 2004
- Baths:
- 4.00
- MLS#:
- 6636320
- Subdivision:
- Cic 1111 Jeffers South
ADDITIONAL INFORMATION
Welcome to this meticulously maintained townhome, built by Wensmann! Offering over 2,700 sq. ft. of thoughtfully designed living space, combining comfort, style, and modern upgrades. The main level features an expansive two-story living room with large windows that fill the space with natural light and provide beautiful views of the wooded backyard. A 3-sided gas fireplace adds warmth and charm, while the spacious kitchen, with new appliances (2022-2023) and custom shaker-style cabinetry, is perfect for both daily living and entertaining. Enjoy the views on your full composite deck. Upstairs, a versatile loft space with a skylight offers a bright, flexible area for a home office or additional living room. The luxurious primary suite includes a beautifully remodeled bath with Kohler fixtures, a spa tub, and a custom tiled separate shower. The convenient upper level laundry. The finished lower level features a spacious walkout family room with an electric fireplace, an additional bedroom, and a fully updated bath with a tiled shower—ideal for guests or family. Maple doors and millwork throughout. Ample storage throughout the home includes large closets and a dedicated storage room with built-in shelving. 2 car insulated and heated garage. Home built with 2X8 separation and 1 inch air gap between units. Recent updates include a new HVAC system (2020-2021), tankless water heater (2020), and new roof (2024). Enjoy the ease of low-maintenance living with no yard work or snow removal required. This stunning townhome is ready for you to move in and enjoy!
- Type:
- Single Family
- Sq.Ft.:
- 1,880
- Status:
- Active
- Beds:
- 4
- Lot size:
- 0.14 Acres
- Year built:
- 1979
- Baths:
- 2.00
- MLS#:
- 6637081
ADDITIONAL INFORMATION
Ready to move-in home with new carpet throughout, four bedrooms, two bathrooms, and oversized 2 car garage perfectly situated on a mature lot with views of Spring Lake. Large living room with open concept feel and lots of windows. Huge deck that wraps around the home, extra parking on driveway and easy, shared access to the lake make this home the perfect place for entertaining and gatherings. The shared neighborhood access to Spring Lake includes a designated trail and ability to enjoy the lake with a shared community dock.
- Type:
- Townhouse
- Sq.Ft.:
- 1,572
- Status:
- Active
- Beds:
- 2
- Lot size:
- 0.03 Acres
- Year built:
- 2005
- Baths:
- 3.00
- MLS#:
- 6635800
- Subdivision:
- Wensmann 4th Add
ADDITIONAL INFORMATION
Open house Sunday December 22 noon to 1 pm.Good looking 2 bedroom 3 bath townhome with a nice big 2 car garage in the prestigious Wilds Golf course area. Very nice kitchen with spacious livingroom. Beautiful woodwork with hardwood floors. Awesome master suite with shower and jetted tub. Double sinks. Handsome exterior. Nice deck from livingroom. New water softener. Must see !!
- Type:
- Single Family
- Sq.Ft.:
- 5,034
- Status:
- Active
- Beds:
- 6
- Lot size:
- 0.57 Acres
- Year built:
- 2020
- Baths:
- 5.00
- MLS#:
- 6634648
- Subdivision:
- The Wilds
ADDITIONAL INFORMATION
PRICED TO SELL… This stunning custom-designed home in "The Wilds Golf Club" community showcases extraordinary attention to detail throughout. As you enter, the house immediately exudes a grand ambiance. The main floor features gleaming wood floors and a spacious open floor plan, complemented by custom cabinetry, built-ins, and captivating views of the backyard. This level provides ample space for entertaining and includes a bedroom with attach bath, a corner office/bedroom, a guest bath, and a large mudroom. The sliding doors lead to a maintenance-free deck, perfect for outdoor enjoyment. The upper level boasts three bedrooms, including the master suite with its private balcony, ideal for morning coffee or enjoying the fresh air. The master bedroom features a large 3/4th bathroom, a separate tub, and a generous walk-in closet. The other two bedrooms share a Jack-and-Jill bathroom. The fully finished lower level includes radiant heating on the basement floor, built-in speakers across all three floors, and the potential for a future theater system. This space is perfect for board games or social gatherings and includes a 6th bedroom. The home also features a spacious three-car garage. Located in a highly sought-after neighborhood, this property offers convenient access to The Wilds Golf Club, highways, trails, and more. It’s one of the best locations available at this price point.
- Type:
- Single Family
- Sq.Ft.:
- 4,308
- Status:
- Active
- Beds:
- 5
- Lot size:
- 0.28 Acres
- Year built:
- 2022
- Baths:
- 4.00
- MLS#:
- 6634458
- Subdivision:
- Springview Meadows
ADDITIONAL INFORMATION
MODEL HOME: NOT FOR SALE! Ask how you can receive a 30-year fixed interest rate of either 5.50% for FHA/VA financing or 5.99% for Conventional financing. The model home is our Whitney floorplan, the most spacious in our lineup. On the main level you'll find an oversized family room, fireplace, both formal & informal dining spaces, and a butler's pantry. Gourmet kitchen featuring KitchenAid appliances, large island, quartz countertops and tile backsplash, and gas cooktop with wood hood. Main level bedroom and bathroom, and mudroom with oversized closet off the garage! The upper-level features four bedrooms and three bathrooms. Two bedrooms are connected by a Jack & Jill bath. An incredible primary suite boasts an oversized bedroom, dual vanities, TWO walk-in closets, separate shower and soaking tub, and enclosed toilet room. Upper-level laundry room with ample cabinetry for storage, and oversized loft with endless possibilities: lounging area, play area, etc! HUGE lower-level family room comes FINISHED! Finish the remainder of the lower level and have a 6th bedroom and 5th bathroom! Home includes sod, irrigation, 2 trees, and landscaping. No HOA! In the renowned Prior Lake School District, Springview Meadows is an exclusive community of 2-story homes with a finished lower-level family room included! Only minutes away from Mystic Lake Casino, Canterbury Park, Valley Fair, Prior Lake, Spring Lake, with public lake access and regional parks, presents endless activities year-round!
- Type:
- Single Family
- Sq.Ft.:
- 4,308
- Status:
- Active
- Beds:
- 5
- Lot size:
- 0.22 Acres
- Year built:
- 2024
- Baths:
- 4.00
- MLS#:
- 6634444
- Subdivision:
- Springview Meadows
ADDITIONAL INFORMATION
Ask how you can receive a 30-year fixed interest rate of either 5.50% for FHA/VA financing or 5.99% for Conventional financing. Completed new construction home available for quick move-in! This home is our Whitney floorplan, the most spacious in our lineup. On the main level you'll find an oversized family room, fireplace, both formal & informal dining spaces, and a butler's pantry. Gourmet kitchen featuring KitchenAid appliances, large island, quartz countertops and tile backsplash, and gas cooktop with wood hood. Main level bedroom and bathroom, and mudroom with oversized closet off the garage! The upper-level features four bedrooms and three bathrooms. Two bedrooms are connected by a Jack & Jill bath. An incredible primary suite boasts an oversized bedroom, dual vanities, TWO walk-in closets, separate shower and soaking tub, and enclosed toilet room. Upper-level laundry room with ample cabinetry for storage, and oversized loft with endless possibilities: lounging area, play area, etc.! HUGE lower-level family room comes FINISHED! Finish the remainder of the lower level and have a 6th bedroom and 5th bathroom! Home includes sod, irrigation, 2 trees, and landscaping. No HOA! In the renowned Prior Lake School District, Springview Meadows is an exclusive community of 2-story homes with a finished lower-level family room included! Only minutes away from Mystic Lake Casino, Canterbury Park, Valley Fair. With public lake access to Prior Lake, Spring Lake, and regional parks, presents endless activities year-round!
- Type:
- Townhouse
- Sq.Ft.:
- 1,716
- Status:
- Active
- Beds:
- 3
- Lot size:
- 0.05 Acres
- Year built:
- 2000
- Baths:
- 3.00
- MLS#:
- 6633931
- Subdivision:
- Glynwater 2nd Add
ADDITIONAL INFORMATION
Located in the sought-after Glynwater community this home has been impeccably well maintained by its long-time owners. No pets and non-smoking, with all the updates done, enjoy easy living. Enter into the spacious foyer with closet and access to the garage. The main level is open with volume ceilings and tall windows that have added solar shield for sun protection. Nice-sized dining area that leads out to the 10x10 Trex decking with Sunsetter awning for additional shade. The kitchen has granite countertops, upgraded hardware on the cabinets, SS appliances and microwave. The upper level offers 2 spacious bedrooms. The Primary Suite includes an ensuite bath. The LL includes a 3rd BR, family room, 3/4 bath, laundry room, and views of the private back area of the home. Newer LTV flooring on the main, lower, foyer and bathrooms for easy care. Additional features include a newer furnace with air purifier/humidifier and new AC in 2023. Newer carpet, along with light fixtures and ceiling fans. Seller had window film done by professionals for the west windows which include the great room. patio door, LL family room and LL BR. The front storm is upgraded with pull-down screen or window depending on the season. Newer garage door opener, newer washer and dryer, the 80-gallon water heater. The location is ideal with views of open land, miles of walking and biking trails that can take you to Spring Lake making it a very walkable location.
- Type:
- Single Family
- Sq.Ft.:
- 1,652
- Status:
- Active
- Beds:
- 3
- Lot size:
- 0.3 Acres
- Year built:
- 1930
- Baths:
- 2.00
- MLS#:
- 6633926
- Subdivision:
- Subdivisionname Gensmer Add
ADDITIONAL INFORMATION
This inviting updated 3-bedroom, 2-bathroom home, perfect for comfortable living! Enjoy cozy evenings by the fireplace or relax on the lovely deck. With two walk-in closets, you’ll have plenty of storage space for all your needs. Two attached garage stalls add to the practicality of this charming property. Easy to show!
- Type:
- Single Family
- Sq.Ft.:
- 2,990
- Status:
- Active
- Beds:
- 3
- Lot size:
- 0.24 Acres
- Year built:
- 2013
- Baths:
- 3.00
- MLS#:
- 6633821
- Subdivision:
- Jeffers Pond 6th Addition
ADDITIONAL INFORMATION
Wonderful 3 bedroom, 3 full bath walkout rambler on cul-de-sac street, excellent location. Granite counter tops and vanity tops, lots of windows. 3 car garage. A great a place to call home.
- Type:
- Townhouse
- Sq.Ft.:
- 1,964
- Status:
- Active
- Beds:
- 2
- Lot size:
- 0.06 Acres
- Year built:
- 2006
- Baths:
- 3.00
- MLS#:
- 6631173
- Subdivision:
- Jeffers Pond 1st Add
ADDITIONAL INFORMATION
Welcome to this beautiful end unit townhome. Huge entry as you walk in. Main level you will find the kitchen which has been professionally painted, new title backsplash, SS appliances, nice center island. The dining room sits next to the kitchen where you can walk out onto the wonderful deck that has been expanded in size and has a wonderful tree line for privacy. The living room is also featured on this level. Tons of windows to provide an abundance of natural light. Quality wood shutters are on all of the windows on this level. The shutters are very versatile. You can have them completely shut which helped in heating costs in the winter, you can have them partially open or fully open. Upstairs you will find the spacious primary bedroom to include a generous size walk-in closet and a beautiful tiled 3/4 bath. A full bath; which has also been fully updated, is also on this level. In the lower level you will find a spacious family room which is a walk-out to the back, a 3/4 bath, the laundry/utility room and lots of storage. Many updates to include increase deck size, new water heater 2022, new water softener 2021, new central air 2022, newly remodeled baths upstairs 2022, new stack washer/dryer 2022, new window shutters 2019, new insulated garage doors and belt drive opener 2021. Move right in and call it home. This home is conveniently located to many entertainment destinations in the south metro. To name a few - several golf courses, the amphitheater that will be opening in the summer of 2025, casino, race track, Valleyfair, Murphy's Landing and so much more.
- Type:
- Single Family-Detached
- Sq.Ft.:
- 2,608
- Status:
- Active
- Beds:
- 4
- Lot size:
- 0.1 Acres
- Year built:
- 2016
- Baths:
- 3.00
- MLS#:
- 6629660
- Subdivision:
- Crystal Bay Twnhms
ADDITIONAL INFORMATION
Get on highly desired Prior Lake for great price. This association-maintained property gives you all the time to enjoy the lake, numerous trails for walking and biking right out the door, and entertainment centers close by. Easy access to freeways, downtown Prior Lake, golf courses, parks, and Mystic Lake. Exceptional craftsmanship throughout this stunning luxury townhome. Comfortable & beautiful living spaces with fine finishes including in-floor heating throughout main level and garage. Thoughtfully designed one level living. Owners' suite on main level with impressive full-bathroom, and walk-in closet. Meticulously landscaped & manicured grounds with porch & patio, perfect for private outdoor entertaining. Insulated garage attic with access for storage. Dedicated boat slip #5 on Crystal Bay. Buy-in opportunity to store boat lift on association property. One jet ski & lift allowed (specific lift required). This is luxury and fun recreational living at its finest!
- Type:
- Single Family
- Sq.Ft.:
- 3,500
- Status:
- Active
- Beds:
- 3
- Lot size:
- 0.19 Acres
- Year built:
- 2023
- Baths:
- 3.00
- MLS#:
- 6630427
- Subdivision:
- Pike Lake Landing
ADDITIONAL INFORMATION
Available due to relocation. Home is priced well below original purchase price and additional seller upgrades! This new construction rambler is the Regent floor plan built by Robert Thomas Custom Homes. The home is situated on a wooded lot in the Pike Lake Landing community located near many great restaurants, shopping, walking trails and parks. From the moment you enter you will note the stunning upgrades throughout. The home features an open concept layout, a gourmet kitchen, living room with elegant coffered ceiling, and large windows providing ample natural light. Primary suite offers a large walk-in ceramic tile shower, heated tile floors, and a custom built walk-in closet. A second bedroom, sunroom, and laundry/mudroom complete the main level. You will love entertaining in the lower level with its spacious family room and amazing wet bar. A 3rd bedroom, 3/4 bath, exercise room, storage area, and a bonus room that can be utilized as an office complete this level.
- Type:
- Low-Rise
- Sq.Ft.:
- 1,127
- Status:
- Active
- Beds:
- 2
- Lot size:
- 0.03 Acres
- Year built:
- 1988
- Baths:
- 2.00
- MLS#:
- 6627725
- Subdivision:
- Cic 1151 Tower Place Condo
ADDITIONAL INFORMATION
Freshly painted, new carpet throughout and ready for a new owner to enjoy this spacious two bedroom, two full baths unit located on the first floor. Overlooking the serene woods, quiet location so close to everything Prior Lake has to offer. Unit complex offers inground pool, party and exercise rooms, secure entrance and underground parking and ample lot parking is available. Stainless steel appliances in updated kitchen, bump out dining area could be a great office space too, separate laundry room with full sized washer and dryer in unit! Make it your home today!!
- Type:
- Single Family
- Sq.Ft.:
- 5,255
- Status:
- Active
- Beds:
- 4
- Lot size:
- 11.3 Acres
- Year built:
- 2000
- Baths:
- 5.00
- MLS#:
- 6627207
ADDITIONAL INFORMATION
A winding, wooded lane leads to a sprawling one story walk-out sited on 11 private acres with scenic landscape and sandy shoreline. Idyllic MN living in all seasons. West facing panoramic views command your attention throughout the architectural floor plan. Gathering areas are spacious, baths are luxurious, with every desired amenity. A grand double-sided fireplace offers gentle separation to an otherwise open plan. Spacious rooms, soaring ceilings, 8 ft doors, custom Pennsylvania Cherry Wood, granite and porcelain along with maple hardwood provide timeless sophistication. The well-appointed Chef’s kitchen is equipped with Subzero and Jenn-Air appliances, and built in seating, it is open to the standout formal dining area with custom dining table clad with matching granite. Everything required for your entertaining and culinary needs is here. The butler’s pantry is a full second kitchen thoughtfully designed for prepping and hosting. When it’s time to unwind, retreat to the primary suite, where you find comfort, pleasure, stunning views and enjoy a double-sided fireplace. The walk-in closet is boutique-like and offers access to the well-appointed laundry. There is a lovely mother-in-law suite, spacious, open plan with a balcony and west facing waterfront views. There is a laundry hook up. The walk out basement offers another 5100 SF, has plumbing roughed in and 4 more garage stalls. This Estate provides gorgeous natural light, 2 home office options, quality materials, privacy, recreation opportunities, tremendous storage throughout, and a great location just 29 mi. from the Twin Cities. Impressively maintained with newer roof, new maintenance free decks, fresh exterior, fiberglass windows, high quality mechanicals, gorgeous gazebo at the waterfront. Tranquil, Artful Living. Welcome Home. Reach out today.
- Type:
- Duplex
- Sq.Ft.:
- 3,092
- Status:
- Active
- Beds:
- n/a
- Lot size:
- 1 Acres
- Year built:
- 1998
- Baths:
- MLS#:
- 6628072
ADDITIONAL INFORMATION
Exceptional investment opportunity or perfect for multi-generational living in Prior Lake! This versatile up-and-down duplex offers 3 bedrooms in each unit, creating ample space and privacy. The upper unit features 1.5 baths, a private laundry, and a charming four-season porch. The lower unit is accessible for wheelchairs or walkers and includes a cozy gas fireplace and an oversized laundry/utility room. With a shared garage and extra outdoor parking, it's ideal for multiple residents, whether tenants or other occupants. Conveniently located within walking distance to schools and downtown Prior Lake, this property combines comfort with potential for steady rental income and adaptable living arrangements.
- Type:
- Single Family
- Sq.Ft.:
- 5,056
- Status:
- Active
- Beds:
- 4
- Lot size:
- 0.46 Acres
- Year built:
- 2016
- Baths:
- 5.00
- MLS#:
- 6623951
- Subdivision:
- Bluffs/shady Beach
ADDITIONAL INFORMATION
Spectacular home w/ stunning view to Lower Prior Lake! Fantastic 1st impression upon entry and great room w/ large panoramic windows and sliding glass door leading out to the maintenance free deck, providing an incredible amount of natural light. Meticulously maintained hardwood floors that extend throughout the Main level. Superb gourmet kitchen is equipped w/ ample cabinetry, stainless-steel appliances, large center island and more, including informal dining space. Completing the main level is a private Owners Suite featuring an abundance of closet space, and a beautiful owners bath with a walk-in glass surround shower. Lower level sun-filled family room with a 2nd kitchen featuring a gorgeous sandstone countertop. Amazing bonus room with views to the lake, perfect for entertaining! An additional two bedrooms each with bathrooms, as well as a wealth of storage complete the lower level. Walk out to the private backyard! Lawn irrigation system, Main floor and lower level laundry, hidden elevator, all tile floors are heated & attached 2-car garage with hot and cold water, floor drains, vacuum, garage heater, 220 hook up, epoxy floors and lots of storage. Did I mention this home has an elevator for anyone who wants to age in place!!
- Type:
- Land
- Sq.Ft.:
- n/a
- Status:
- Active
- Beds:
- n/a
- Lot size:
- 2.65 Acres
- Baths:
- MLS#:
- 6622079
- Subdivision:
- The Ranch
ADDITIONAL INFORMATION
An incredible opportunity awaits to build your dream home with Highmark Builders in the premier Ranch of Credit River neighborhood! This breathtaking 2.65 acre lot is situated next to an open lot that will not be built on and features a walk-out basement with panoramic views of the beautiful nature surroundings. Be among the first to lay roots in this serene neighborhood surrounded by rolling hills, wetlands, woods and outstanding Lakeville schools. Conveniently located minutes from grocery, restaurants, shopping, parks, trails and golf, The Ranch offers a unique opportunity to live on private acreage, with each homesite spanning 2.5 acres or larger. The Highmark Difference means an integrated design/build process with an in-house team of project managers, job supervisors, carpenters, and award-winning interior designers who are invested in making your home building project a success. Will have private well and septic. Contact agent for more information. Please schedule a showing to walk the lot.
- Type:
- Land
- Sq.Ft.:
- n/a
- Status:
- Active
- Beds:
- n/a
- Lot size:
- 2.5 Acres
- Baths:
- MLS#:
- 6624645
- Subdivision:
- Judes Place
ADDITIONAL INFORMATION
Bring your own builder! Beautiful country setting 2.5-acre lot that is adjacent and overlooks 22+ acres of undevelopable woods and wetland. This lot is loaded with mature hardwood trees and is a perfect site for a walkout home. Located on a public road and within the New Prague School District boundaries. Less than 10 minutes from downtown Prior Lake. This is a rare and unique lot. Come see for yourself!
- Type:
- Land
- Sq.Ft.:
- n/a
- Status:
- Active
- Beds:
- n/a
- Lot size:
- 10.11 Acres
- Baths:
- MLS#:
- 6624399
ADDITIONAL INFORMATION
Wonderful 10.11+/- Acre lot right on good tar road in excellent location. Many mature trees, rolling land for walkout basement, sunsets, great views and privacy. Come walk around and see this dream come true property. Call for maps and details.
- Type:
- Single Family
- Sq.Ft.:
- 4,308
- Status:
- Active
- Beds:
- 5
- Lot size:
- 1.85 Acres
- Year built:
- 2024
- Baths:
- 4.00
- MLS#:
- 6623670
- Subdivision:
- Springview Meadows
ADDITIONAL INFORMATION
Ask how you can receive a 30-year fixed interest rate of either 5.50% for FHA/VA financing or 5.99% for Conventional financing. Located In the highly rated Prior Lake school district, Springview Meadows is an exclusive community with a stunning collection of D.R. Horton homes. The Whitney, our most spacious & extremely well-appointed home. The main level offers include: an oversized family room, both formal & informal dining spaces, a butler's pantry, kitchen with quartz counters, tile backsplash. main level bed/bath, powder bath, fireplace, & over-sized mudroom! Upstairs, continues to impress with laundry, loft room, four bedrooms, incredible Primary with bath that boasts dual sinks, separate shower/tub & TWO W/I closets. Oversized, lower-level family room comes FINISHED! Homesite Large wetland homesite includes sod, landscaping, irrigation & No HOA! Only minutes away from Mystic Lake Casino, Canterbury Park, Valley Fair, Prior Lake, Spring Lake, with public lake access and regional parks, presents endless activities year-round!
- Type:
- Land
- Sq.Ft.:
- n/a
- Status:
- Active
- Beds:
- n/a
- Lot size:
- 2.83 Acres
- Baths:
- MLS#:
- 6622049
- Subdivision:
- Tara Farm 3rd Add
ADDITIONAL INFORMATION
Demand Tara Farms! Superb building site in an exceptionally designed neighborhood of distinctive custom-built homes. 2.8-acre walkout lot with views and backing to pond. One of the last lots on water available. Lakeville Schools!
- Type:
- Retail
- Sq.Ft.:
- 9,340
- Status:
- Active
- Beds:
- n/a
- Lot size:
- 0.82 Acres
- Year built:
- 1997
- Baths:
- MLS#:
- 6620829
ADDITIONAL INFORMATION
Great investment opportuniity to own commercial / retail office space on Corner of Couty Rds 13 and 42. Currently, 80% rented with 5 total units.2 other buildings also available in a 3 building package ($327,000 gross annual rent - 3 acres)
$1,099,900
20883 Nevada Avenue Credit River, MN 55372
- Type:
- Single Family
- Sq.Ft.:
- 4,272
- Status:
- Active
- Beds:
- 4
- Lot size:
- 2.67 Acres
- Year built:
- 2012
- Baths:
- 4.00
- MLS#:
- 6612648
- Subdivision:
- Allen Acres
ADDITIONAL INFORMATION
Beautiful 4-bedroom, 4-bath Rambler on a serene 2.67-acre lot in Credit River. This meticulously maintained home features oak hardwood floors, 10-foot ceilings, and surround sound throughout. Spacious rooms and large windows provide an abundance of natural light and breathtaking views of the picturesque property. The grand living room boasts 12-foot arched ceilings, a gas fireplace with limestone surround, and custom built-in cabinetry with display shelving. The main floor primary suite includes a luxurious en-suite bath with a deep soaking tub, zero-transition shower, and a large custom walk-in closet. The main level also offers an additional bedroom, office with built-in desks, and plenty of storage. The expansive lower level includes a second full kitchen, family room with gas fireplace, recreational space, and daylight-filled 3rd and 4th bedrooms, plus an exercise/flex room. Outdoors, enjoy the beauty of perennial gardens and mature trees from the deck, patio, or by the fire pit. The attached 30x60 garage with two 18x8 doors and a rear toy garage offers ample space for all your vehicles and hobbies. A peaceful, private retreat just waiting to be called home.
Andrea D. Conner, License # 40471694,Xome Inc., License 40368414, [email protected], 844-400-XOME (9663), 750 State Highway 121 Bypass, Suite 100, Lewisville, TX 75067

Listings courtesy of Northstar MLS as distributed by MLS GRID. Based on information submitted to the MLS GRID as of {{last updated}}. All data is obtained from various sources and may not have been verified by broker or MLS GRID. Supplied Open House Information is subject to change without notice. All information should be independently reviewed and verified for accuracy. Properties may or may not be listed by the office/agent presenting the information. Properties displayed may be listed or sold by various participants in the MLS. Xome Inc. is not a Multiple Listing Service (MLS), nor does it offer MLS access. This website is a service of Xome Inc., a broker Participant of the Regional Multiple Listing Service of Minnesota, Inc. Information Deemed Reliable But Not Guaranteed. Open House information is subject to change without notice. Copyright 2025, Regional Multiple Listing Service of Minnesota, Inc. All rights reserved
Prior Lake Real Estate
The median home value in Prior Lake, MN is $486,900. This is higher than the county median home value of $415,800. The national median home value is $338,100. The average price of homes sold in Prior Lake, MN is $486,900. Approximately 83.67% of Prior Lake homes are owned, compared to 13.62% rented, while 2.72% are vacant. Prior Lake real estate listings include condos, townhomes, and single family homes for sale. Commercial properties are also available. If you see a property you’re interested in, contact a Prior Lake real estate agent to arrange a tour today!
Prior Lake, Minnesota 55372 has a population of 27,242. Prior Lake 55372 is more family-centric than the surrounding county with 44.46% of the households containing married families with children. The county average for households married with children is 42.09%.
The median household income in Prior Lake, Minnesota 55372 is $115,837. The median household income for the surrounding county is $109,031 compared to the national median of $69,021. The median age of people living in Prior Lake 55372 is 39.6 years.
Prior Lake Weather
The average high temperature in July is 82.1 degrees, with an average low temperature in January of 5.5 degrees. The average rainfall is approximately 31 inches per year, with 45.8 inches of snow per year.










