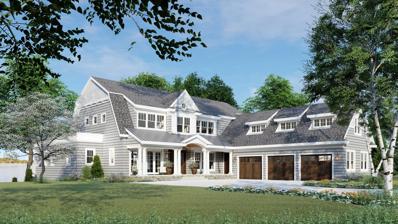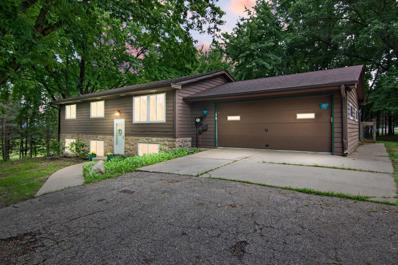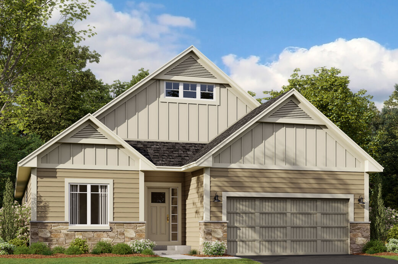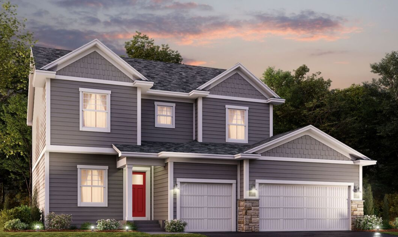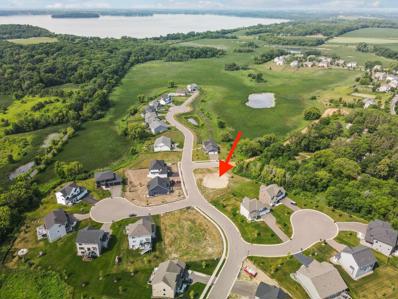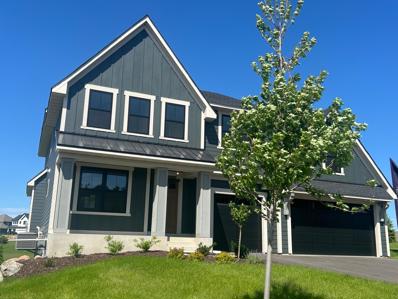Minnetrista MN Homes for Rent
$4,995,000
4070 Enchanted Lane Minnetrista, MN 55364
- Type:
- Single Family
- Sq.Ft.:
- 6,400
- Status:
- Active
- Beds:
- 5
- Lot size:
- 1.15 Acres
- Year built:
- 2024
- Baths:
- 6.00
- MLS#:
- 6561606
- Subdivision:
- Enchanted
ADDITIONAL INFORMATION
NIH Homes presents this stunning Lake Minnetonka build package situated on a picture-perfect 1.15-acre site on Lake Minnetonka with 100’ of level, south-facing shoreline. Enjoy the site's breathtaking 180-degree panoramic views and a pristine sand/gravel bottom with Grade A water quality. This spectacular lakeshore package offers hand crafted custom design elements and a gracious floor plan highlighted with a main floor owners suite, chef kitchen plus kitchen support, media room, sunken golf simulator room, screen porch and a 4-5 car garage. Completely customize the design with an architect if desired. Nestled on a serene street surrounded by luxurious new construction homes, this exclusive and tranquil setting is unmatched. An almost-new dock, complete with boat houses and wave runner ramps, is also available. Model home available for show. Don’t miss this exceptional opportunity to create your lakeside oasis on Lake Minnetonka
- Type:
- Single Family
- Sq.Ft.:
- 1,805
- Status:
- Active
- Beds:
- 3
- Lot size:
- 9.66 Acres
- Year built:
- 1900
- Baths:
- 1.00
- MLS#:
- 6559938
ADDITIONAL INFORMATION
Absolutely breathtaking 9.66 acre parcel of land with gently rolling hills and gorgeous perennials throughout. This is your new happy place...serene and peaceful....with mature trees and established perennials....abundant wildlife and the most amazing sunsets. There are multiple outbuildings for storage, and a massive fire/burn pit to impress even the most diehard pyros! The farm house is quaint and largely untouched over the years, but could be brought back to life with paint/carpet and cosmetics or start fresh with brand new construction as the land is prime for an award winning home!! The well is just a few years old and could easily be utilized with new construction.
- Type:
- Single Family
- Sq.Ft.:
- 2,080
- Status:
- Active
- Beds:
- 5
- Lot size:
- 4.17 Acres
- Year built:
- 1975
- Baths:
- 2.00
- MLS#:
- 6524384
ADDITIONAL INFORMATION
Gorgeous tree-lined 4 acre property just minutes from Halstead's Bay and Galewood Farms. The fully-fenced backyard is only the beginning of the fun with lots of space in the rest of the acreage for a pole barn, sheds, and idyllic views galore. Boasting a spacious kitchen with a hand-made extended raised island and adjacent screened in porch to the backyard, entertaining on summer evenings is seamless. The owner's suite in the lower level features huge basement windows and has a large walk-in closet with barn doors separating it from a private sitting room and spacious bathroom with a jetted tub. The second basement bedroom has a desk alcove with another two closets! Hardwood floors throughout the upstairs and 3 bedrooms up. It's beautiful in the winter with twinkling lights in the trees lining the long, private drive or shaded and an escape from the city in the summer. This is one you won't want to miss! *Measurements are approximate. Buyer or Buyer's Agent to verify all information.*
- Type:
- Townhouse
- Sq.Ft.:
- 2,336
- Status:
- Active
- Beds:
- 3
- Lot size:
- 0.04 Acres
- Year built:
- 2022
- Baths:
- 3.00
- MLS#:
- 6555374
- Subdivision:
- Woodland Cove
ADDITIONAL INFORMATION
This is our model home in Woodland Cove! Spacious open main floor that features 9ft ceilings and a stunning kitchen with stainless steel appliances, granite countertops, and a pantry. Three bedrooms and laundry upstairs, washer & dryer included! Owners’ suite includes owner’s bathroom & huge walk-in closet. Lower level includes finished rec room. This community has a large pool and a second coming soon. Woodland Cove is down the street from Halsted Bay, Lake Minnetonka Regional Park, Big Stone Mini Golf, Lowry Nature Center Park Reserve.
- Type:
- Single Family
- Sq.Ft.:
- 6,197
- Status:
- Active
- Beds:
- 5
- Lot size:
- 0.96 Acres
- Year built:
- 2024
- Baths:
- 7.00
- MLS#:
- 6553853
- Subdivision:
- Woodland Cove Lake Third Add
ADDITIONAL INFORMATION
Gonyea Custom Homes' new showcase masterpiece with balanced detailing. A new take on old world charm perfectly sited on nearly an acre with expansive, elevated vistas over Halsteads Bay. This classic two-story features a sunny, open floor plan with rooms oriented lakeside. The main floor features a gourmet kitchen with adjoining scullery area, a lakeside breakfast banquette, large family room with gas fireplace, a secluded study and expansive deck. A dramatic staircase leads to four substantial en suite bedrooms with walk-in closets and upper level laundry. The walk-out lower level is designed with entertaining and outdoor access in mind. A large family room, game room, wet bar, athletic court, exercise room, 5th bedroom and ¾ bath complete this dramatic home. All the high-end fit and finishes you expect from Gonyea Custom Homes. Access to 12 miles of trails with a neighborhood pool and clubhouse. Gonyea Custom Homes is dedicated to bringing your dreams to reality.
$1,049,000
4502 Meadowview Lane Minnetrista, MN 55331
- Type:
- Single Family
- Sq.Ft.:
- 4,635
- Status:
- Active
- Beds:
- 5
- Lot size:
- 0.19 Acres
- Year built:
- 2024
- Baths:
- 5.00
- MLS#:
- 6549674
- Subdivision:
- Woodland Cove 5th Add
ADDITIONAL INFORMATION
Stonegate Builders is excited to introduce this Riley floorplan in The Meadows on Halstead's Bay featuring neighborhood clubhouses and pools. This Riley model features an open main level complete with sunroom, flex room and deck. The upper level has a spacious primary suite complete with large bath and walk-in closet, as well as three additional bedooms and two baths - one Jack and Jill and one en suite. The lower level features a huge family/game room, flex room, wet bar, 5th bedroom and 3/4 bath. A 3-car garage, landscaped yard and attention to detail in the fit and finishes complete this package. The Meadows features numerous great lots with access to 12 miles of blacktopped trails connecting to the Hennepin County Regional Park and Carver County Park Reserve.
- Type:
- Single Family
- Sq.Ft.:
- 3,456
- Status:
- Active
- Beds:
- 3
- Lot size:
- 0.17 Acres
- Year built:
- 2019
- Baths:
- 3.00
- MLS#:
- 6539186
- Subdivision:
- Woodland Cove 2nd Add
ADDITIONAL INFORMATION
Discover luxury living in this rarely available villa on a premium lot overlooking wildlife and a serene pond in Woodland Cove. The main floor boasts a bright, open floor plan perfect for entertaining, featuring a lifestyle kitchen with ss appliances, granite countertops, quiet-close cabinets, a large island, walk-in pantry, and ample storage. The primary suite offers a retreat with a separate tub and shower, walk-in closet, and additional high-end features. The LL includes a family room with a bar area, mini fridge, custom cabinets, additional bedroom, a 3/4 bath, flex area, office, secret man cave, and unfinished storage space. Enjoy the community amenities such as neighborhood pools and a clubhouse. Don’t miss out on this exquisite property—schedule a viewing today!
- Type:
- Single Family
- Sq.Ft.:
- 1,891
- Status:
- Active
- Beds:
- 3
- Lot size:
- 0.23 Acres
- Year built:
- 2024
- Baths:
- 3.00
- MLS#:
- 6530920
- Subdivision:
- Woodland Cove 8th Add
ADDITIONAL INFORMATION
Enjoy all of the convenient a one-level home provides in a Sycamore II. Part of the Hans Hagen Villa Collection, this Sycamore II is a 1,891 square foot floorplan on the main level. Offering three bedrooms and three bathrooms. Pull up to a Sycamore II and you’ll be impressed with the attractive exterior and three car garage. You'll find the spare bedroom with a main bath nestled in between located at the front of the home, creating a sense of privacy from the owner’s suite, which rests near the back of the home. In the owner’s suite, you’ll find a private owner’s bath, complete with a double-sink vanity, private toilet area, and large walk-in owner’s closet. A main-floor laundry room also acts as a mud room, located just inside the garage entry, creating a multifunctional space complete with a spacious closet. Upon entering the main living areas, you’ll be impressed with the open floorplan that creates a sense of warmth & openness.
- Type:
- Single Family
- Sq.Ft.:
- 2,214
- Status:
- Active
- Beds:
- 4
- Year built:
- 2023
- Baths:
- 3.00
- MLS#:
- 6495339
- Subdivision:
- Woodland Cove
ADDITIONAL INFORMATION
Taylor Plan - This home boasts 4 bedrooms up with a main level flex room perfect for a home office, a 3 car garage and an unfinished lower level for future improvements and expansion. Woodland Cove provides miles of trails, cart paths, two pools and lake Minnetonka views from the main clubhouse/pool.
- Type:
- Land
- Sq.Ft.:
- n/a
- Status:
- Active
- Beds:
- n/a
- Lot size:
- 0.25 Acres
- Baths:
- MLS#:
- 6488895
- Subdivision:
- The Ponds At Hunters Crest
ADDITIONAL INFORMATION
Ready to build walkout homesite available in The Ponds at Hunters Crest located in Minnetrista! Contract for Deed terms are available upon request, bring your own builder! Enjoy scenic vistas, nearby parks, trails, and the Dakota Rail Trail. The Mackenthun's Development has created a retail area for nearby shopping. Just a short drive to Lake Waconia or Lake Minnetonka Regional Park. Choose between Westonka and Waconia School Districts. Act now and create your dream home in this idyllic location.
- Type:
- Land
- Sq.Ft.:
- n/a
- Status:
- Active
- Beds:
- n/a
- Lot size:
- 0.3 Acres
- Baths:
- MLS#:
- 6488894
- Subdivision:
- The Ponds At Hunters Crest
ADDITIONAL INFORMATION
Last chance to secure the last remaining ready-to-build corner lot in The Ponds at Hunters Crest located in Minnetrista! Contract for Deed terms are available upon request, bring your own builder! Enjoy scenic vistas, nearby parks, trails, and the Dakota Rail Trail. The Mackenthun's Development has created a retail area for nearby shopping. Just a short drive to Lake Waconia or Lake Minnetonka Regional Park. Choose between Westonka and Waconia School Districts. Act now and create your dream home in this idyllic location.
$2,250,000
37xx County Road 44 Minnetrista, MN 55364
- Type:
- Land
- Sq.Ft.:
- n/a
- Status:
- Active
- Beds:
- n/a
- Lot size:
- 1 Acres
- Baths:
- MLS#:
- 6481186
- Subdivision:
- Registered Land Surv 1589 Trac
ADDITIONAL INFORMATION
Premier Lake Minnetonka build site with 106’ of southeast-facing, A-rated, sandy Lake Minnetonka Lakeshore. This stunning 1+ acre property features gently rolling lawn, towering hardwood trees and miles of views of the Main Upper Lake. Currently going through subdivision process. Neighboring lakeshore lot also available.
$1,199,999
4617 Wolfberry Curve Minnetrista, MN 55331
- Type:
- Single Family
- Sq.Ft.:
- 4,684
- Status:
- Active
- Beds:
- 5
- Lot size:
- 0.27 Acres
- Year built:
- 2024
- Baths:
- 5.00
- MLS#:
- 6476876
- Subdivision:
- The Meadows On Halsteads Bay
ADDITIONAL INFORMATION
THE GENEVA FLOOR PLAN! RECENTLY COMPLETED MODEL HOME WITH NUMEROUS UPGRADES! 5 bedrooms, 5 baths and a 3-car garage. The main level has an open floor plan complete with pocket office, center-island gourmet kitchen, great room with fireplace, flex room, screened porch, deck and much more! The upper level features a primary suite with luxurious bath, two bedrooms with a Jack and Jill full bath, a fourth bedroom with en suite bath, bonus room and a second-floor laundry. The walk-out lower level has an additional bedroom, bath, family room, game room and athletic court. Meticulous attention to detail in the fit and finishes. Lovely landscaped yard. The Meadows on Halstead’s Bay features a clubhouse and pool and access to 12 miles of blacktopped trails.
Andrea D. Conner, License # 40471694,Xome Inc., License 40368414, [email protected], 844-400-XOME (9663), 750 State Highway 121 Bypass, Suite 100, Lewisville, TX 75067

Listings courtesy of Northstar MLS as distributed by MLS GRID. Based on information submitted to the MLS GRID as of {{last updated}}. All data is obtained from various sources and may not have been verified by broker or MLS GRID. Supplied Open House Information is subject to change without notice. All information should be independently reviewed and verified for accuracy. Properties may or may not be listed by the office/agent presenting the information. Properties displayed may be listed or sold by various participants in the MLS. Xome Inc. is not a Multiple Listing Service (MLS), nor does it offer MLS access. This website is a service of Xome Inc., a broker Participant of the Regional Multiple Listing Service of Minnesota, Inc. Information Deemed Reliable But Not Guaranteed. Open House information is subject to change without notice. Copyright 2024, Regional Multiple Listing Service of Minnesota, Inc. All rights reserved
Minnetrista Real Estate
The median home value in Minnetrista, MN is $731,855. This is higher than the county median home value of $342,800. The national median home value is $338,100. The average price of homes sold in Minnetrista, MN is $731,855. Approximately 88.38% of Minnetrista homes are owned, compared to 3.82% rented, while 7.8% are vacant. Minnetrista real estate listings include condos, townhomes, and single family homes for sale. Commercial properties are also available. If you see a property you’re interested in, contact a Minnetrista real estate agent to arrange a tour today!
Minnetrista, Minnesota has a population of 8,215. Minnetrista is more family-centric than the surrounding county with 47.54% of the households containing married families with children. The county average for households married with children is 33.3%.
The median household income in Minnetrista, Minnesota is $153,546. The median household income for the surrounding county is $85,438 compared to the national median of $69,021. The median age of people living in Minnetrista is 44.8 years.
Minnetrista Weather
The average high temperature in July is 82.6 degrees, with an average low temperature in January of 4.1 degrees. The average rainfall is approximately 31.3 inches per year, with 50 inches of snow per year.
