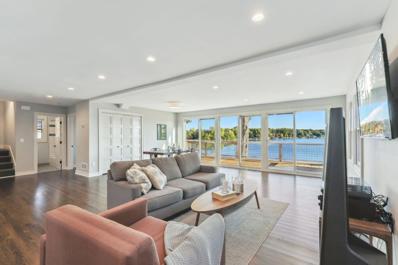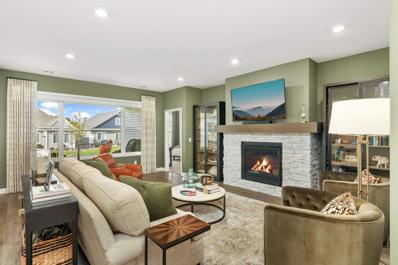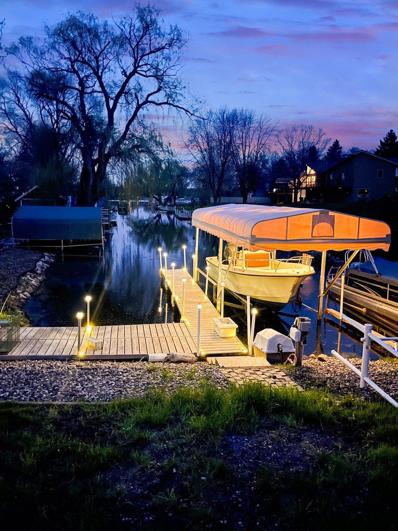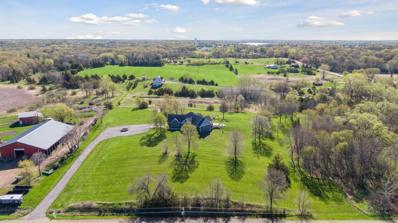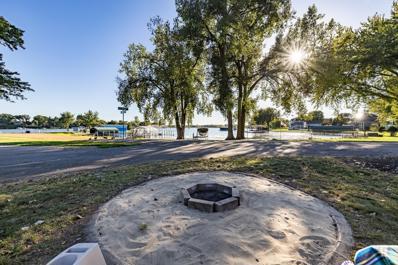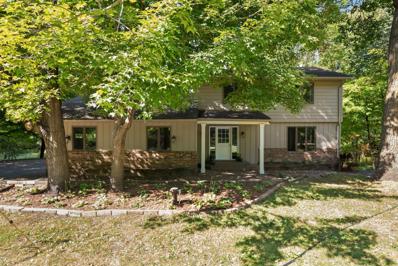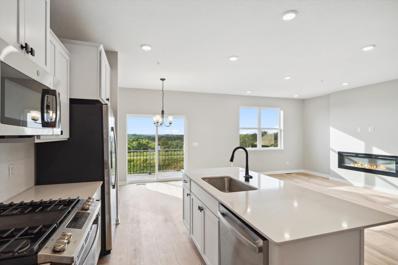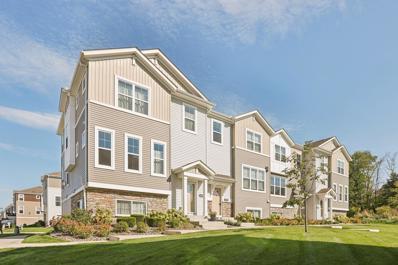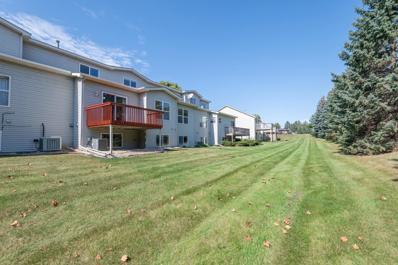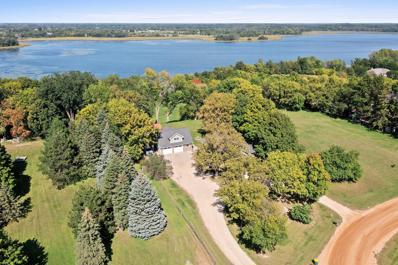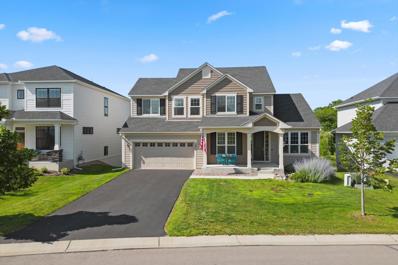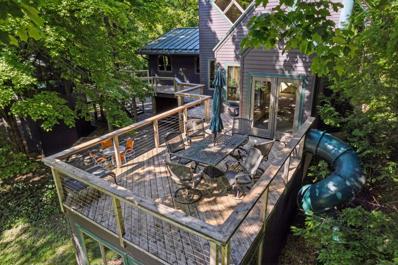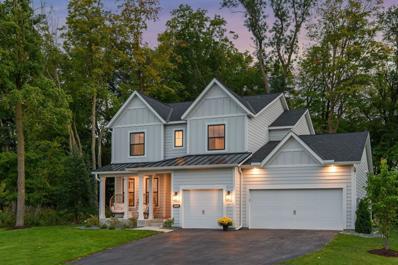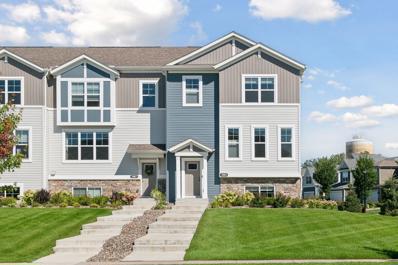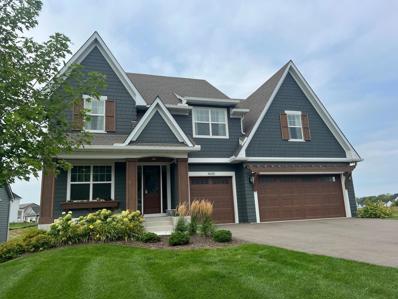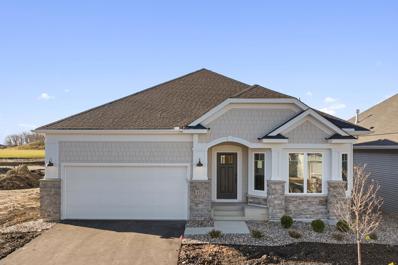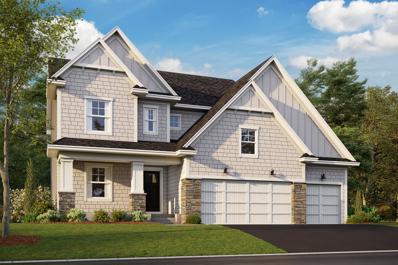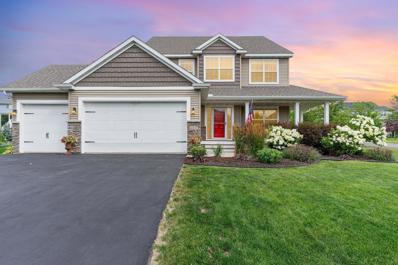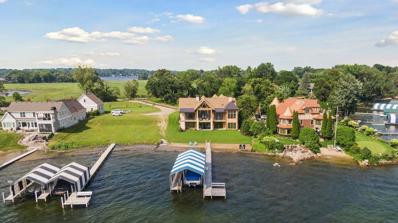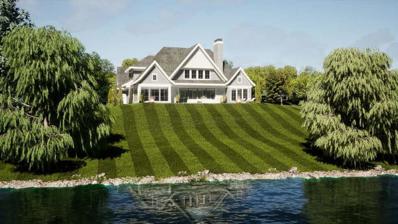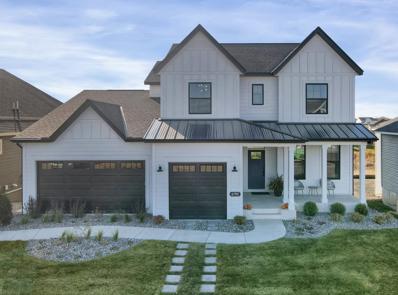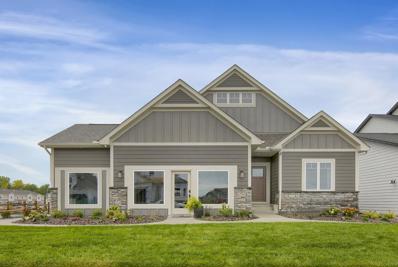Minnetrista MN Homes for Rent
$1,190,000
3540 Tuxedo Road Minnetrista, MN 55364
- Type:
- Single Family
- Sq.Ft.:
- 3,761
- Status:
- Active
- Beds:
- 5
- Year built:
- 1942
- Baths:
- 4.00
- MLS#:
- 6613076
- Subdivision:
- Douglas
ADDITIONAL INFORMATION
Check out the video tour and detailed 3D floorplan. Outstanding opportunity to call this immaculate, expertly renovated turn-key gem on exclusive Lake Minnetonka your home! See impressive list of improvements below! Panoramic lake vistas from the open & inviting Great Room and spacious deck make for great entertaining space and your own chic & fresh oasis. Stylish kitchen is a cook's dream! All new top of the line appliances incl. premium Faber vent hood, dual wall ovens, expanded gas cooktop, and convenient prep space layout. 2 car garage + 4 additional parking spots provide space for the guests you'll be entertaining. Plentiful space throughout for everyone to enjoy their individual hobbies: expansive library, lovely vaulted den/game room, spacious owner's ensuite bedroom, additional semi-ensuite bedroom upstairs, a bedroom on main level for accessibility ease or perfect as home office, and 2 more quiet bedrooms, with full bath, along w/TV room in the walk-out lower level. Situated on Phelps Bay noted for great fishing and water recreation; dock included with sale! Enjoy gorgeous peaceful mornings with coffee on the dock & relaxing boat rides at sunset. All the perks of the Lake Minnetonka lifestyle! Very quiet neighborhood; in desirable Westonka school district, which boasts smaller class sizes. This gorgeous lakeside home is essentially new with its outstandingly solid renovation & remodel and setbacks you wouldn't get with new construction! Features expert meticulous work, fully permitted & inspected, completed in 2021, incl. the following highlights & investments: Brand new roof, new roof decking, & new gutters. All new Electrical. All new Plumbing. New high efficiency furnace & A/C with all new HVAC ducting. All walls taken down to the studs & restored, ensuring longevity for generations to come. Brand new deck. Entire east side of upper level is new addition. One foundation wall fully replaced; full basement drain tile system installed. All new top to bottom spray-foam insulation is the absolute best for year round comfort & efficiency. Long-lasting cedar siding fully restored & protected. Windows combo of new & meticulously restored to preserve charm and offer modern functionality & tilt-in cleaning ease. Steel beam installation to allow for opened up & modernized Great Room flow. All new materials throughout. Brand new hardwood oak floors throughout most and main floor bedroom features beautifully preserved birch. Delicious drinking water has been recently quality tested. Welcome home to YOUR Lake Minnetonka dream!
- Type:
- Single Family
- Sq.Ft.:
- 1,892
- Status:
- Active
- Beds:
- 2
- Lot size:
- 0.16 Acres
- Year built:
- 2023
- Baths:
- 2.00
- MLS#:
- 6612595
- Subdivision:
- Woodland Cove 4th Add
ADDITIONAL INFORMATION
WOW !! Better than new construction and available now! Beautiful 2Bd/2Ba home with many upgrades in it's first year of life. Remodeled 2nd bedroom, fresh paint, new lighting, customized laundry room, french doors added to sunroom, and custom Lutron motorized automatic shades on all windows and slider. Oversized tandem 2 car garage. HOA maintains snow removal, lawn care, landscaping, and trash. Community pool and several walking trails to enjoy. One level living at it's BEST !!
$1,065,000
3260 Williams Lane Minnetrista, MN 55364
- Type:
- Single Family
- Sq.Ft.:
- 2,713
- Status:
- Active
- Beds:
- 4
- Lot size:
- 0.46 Acres
- Year built:
- 1974
- Baths:
- 3.00
- MLS#:
- 6600313
- Subdivision:
- Elbert Lee Shores
ADDITIONAL INFORMATION
Discover this impressive walk-out rambler lake home, perfectly situated on a spacious .46 acre lot on Halstead’s Bay, Lake Minnetonka. Enjoy year-round lakeside activities in this beautifully updated and freshly landscaped home. Interior includes spacious entertaining kitchen, master suite, gas and wood burning fireplaces, floor to ceiling windows, and spacious maintenance free deck. Finished basement with wet bar including dishwasher and beverage fridge, and patio with plumbed-in grill. Exterior features two dock slips, lake irrigation including drip water system, nautical shed, lawn shed, playground, dock electricity, and plenty more convenient amenities. Recent upgrades include siding/gutters/fascia, landscaping, dock deck, hot tub/cold plunge patio, front porch patio, extra side driveway for boat trailer, pet fence, and more. Nestled on a corner lot within a cul-de-sac, this home is conveniently close to the boat launch, local shopping, schools, and community events. With these thoughtful upgrades, this home is truly move-in ready and a gem for modern lakeside living. Welcome to your new home!
- Type:
- Single Family
- Sq.Ft.:
- 4,865
- Status:
- Active
- Beds:
- 5
- Lot size:
- 9.5 Acres
- Year built:
- 2015
- Baths:
- 4.00
- MLS#:
- 6610739
ADDITIONAL INFORMATION
This 2015 built rambler sits on almost 10 acres just outside the city of Mound. The property offers an open main level with three bedrooms and walkout access from the kitchen to the covered deck with beautiful long views. Retreat to the primary bedroom that features a tray ceiling, two walk-in closets and bathroom with separate tub and a tiled shower. The junior bedrooms share a full jack-and-jill bath. The kitchen features high-end stainless-steel appliances, hardwood floors and a large center island. The two-sided stone fireplace separates the formal dining room from the living room. There is a main floor office and guest bath just off the foyer. The laundry room is conveniently located and features built-in lockers and has ample storage. Heated floors throughout the lower level with two bedrooms, family room, amusement room and plenty of storage. Don’t miss the bonus room tucked away on the upper level. Easy county living with proximity to shopping, restaurants, and schools.
- Type:
- Single Family
- Sq.Ft.:
- 3,548
- Status:
- Active
- Beds:
- 5
- Lot size:
- 0.51 Acres
- Year built:
- 1977
- Baths:
- 4.00
- MLS#:
- 6609819
ADDITIONAL INFORMATION
On LAKE MINNETONKA! Well almost..It feels and looks like its on the lake but the small group of homes owns the docks. This fully updated home is a dream for entertainers! The main level boasts a spacious open kitchen perfect for whipping up culinary masterpieces, a cozy living room, and a dining area ready for guests. And wait for it—the bonus room has a brick fireplace, a swanky wet bar, and a stunning window that frames the lake view like a work of art! Upstairs, you'll find 5 bedrooms and 2 baths, including a fabulous primary suite featuring double walk-in closets and a granite-topped double vanity that screams luxury! It's all been beautifully remodeled, super private. The side yard is expansive, adorned with a pool that eagerly beckons for splashes and laughter! Plus, there’s room for your boat, and a public launch pad is just a mile away.
- Type:
- Single Family
- Sq.Ft.:
- 3,404
- Status:
- Active
- Beds:
- 5
- Lot size:
- 3.19 Acres
- Year built:
- 1977
- Baths:
- 4.00
- MLS#:
- 6610013
- Subdivision:
- Dchene
ADDITIONAL INFORMATION
Bursting with charm and character this 3+ acre wooded lot on cul-de-sac, WESTONKA SCHOOLS, 5 bed 4 bath 3,400+ sq. ft. home is cleverly designed to be open yet cozy, w/ warm sunlit spaces, an elegant cook's kitchen & pristine modern updates. Main floor features living room, formal dining, great room w/ gas fireplace, laundry room & many more impeccable features. Kitchen has SS appliances, stone countertops, double oven, cooktop with vented hood, center island + ample amount of cabinets. Outdoor spaces include: perennial gardens, chicken coop, studio/guest cottage, heated workshop w/ 3 additional garage spaces, ponds, multiple decks. Retire to your primary suite complete w/ spa-like bathroom & private balcony. 3 add. beds on upper level & full bath. The LL boasts amusement room, 1 bed w/ 3/4 bath, storage room. Two car attached garage. NEW PAINT, CARPET, LANDSCAPING, Lower level flooring, radon mitigation system, and more!
- Type:
- Townhouse
- Sq.Ft.:
- 2,246
- Status:
- Active
- Beds:
- 3
- Lot size:
- 0.03 Acres
- Year built:
- 2024
- Baths:
- 4.00
- MLS#:
- 6607063
- Subdivision:
- Woodland Cove
ADDITIONAL INFORMATION
Offering 2,246 square feet of living space, this thoughtfully designed 3-bedroom, 3.5-bath floorplan boasts an inviting open-concept layout on the main floor, a full finished and bath, and all bedrooms and full baths conveniently located on the second floor. Begin your journey by stepping onto the charming covered front porch and into the spacious foyer. The foyer effortlessly flows into the central kitchen area, the heart of this beautiful home. The kitchen is designed for both functionality and style, featuring an expansive island with a sink, sleek countertops, top-of-the-line appliances, ample upper and lower cabinetry, and a pantry. Adjacent to the kitchen, the dining room offers easy access to the deck, creating an ideal indoor-outdoor dining experience. From the dining area, transition seamlessly into the spacious family room, illuminated by natural light pouring in through a set of windows along the rear wall. Conveniently located just beyond the 2-car garage entry, a practical mud room and half bath provide essential functionality on the main level. Venture upstairs to discover a generous loft area, perfect for creating a cozy entertainment zone or a versatile game room. Down the hall, you'll find a spacious laundry room, a full bathroom, and 2 secondary bedrooms offering comfort and privacy. Nestled away on the opposite end of the floor, the owner's suite provides a tranquil retreat, complete with a full en-suite bathroom and a walk-in closet, ensuring seamless morning routines and relaxation.
- Type:
- Townhouse
- Sq.Ft.:
- 2,246
- Status:
- Active
- Beds:
- 3
- Lot size:
- 0.03 Acres
- Year built:
- 2024
- Baths:
- 4.00
- MLS#:
- 6607060
- Subdivision:
- Woodland Cove
ADDITIONAL INFORMATION
Offering 2,246 square feet of living space, this thoughtfully designed 3-bedroom, 3.5-bath floorplan boasts an inviting open-concept layout on the main floor, a full basement, and all bedrooms and full baths conveniently located on the second floor. Begin your journey by stepping onto the charming covered front porch and into the spacious foyer. The foyer effortlessly flows into the central kitchen area, the heart of this beautiful home. The kitchen is designed for both functionality and style, featuring an expansive island with a sink, sleek countertops, top-of-the-line appliances, ample upper and lower cabinetry, and a pantry. Adjacent to the kitchen, the dining room offers easy access to the deck, creating an ideal indoor-outdoor dining experience. From the dining area, transition seamlessly into the spacious family room, illuminated by natural light pouring in through a set of windows along the rear wall. Conveniently located just beyond the 2-car garage entry, a practical mud room and half bath provide essential functionality on the main level. Venture upstairs to discover a generous loft area, perfect for creating a cozy entertainment zone or a versatile game room. Down the hall, you'll find a spacious laundry room, a full bathroom, and 2 secondary bedrooms offering comfort and privacy. Nestled away on the opposite end of the floor, the owner's suite provides a tranquil retreat, complete with a full en-suite bathroom and a walk-in closet, ensuring seamless morning routines and relaxation.
- Type:
- Land
- Sq.Ft.:
- n/a
- Status:
- Active
- Beds:
- n/a
- Lot size:
- 3.84 Acres
- Baths:
- MLS#:
- 6603057
- Subdivision:
- Registered Land Surv #1264 A
ADDITIONAL INFORMATION
Fantastic opportunity to build your dream home/retreat with the charm of the country yet located within city limits. Painter Road is a quiet, paved, dead-end street of only 27 homes. The 3.84 acre parcel of semi-cleared acres provide a mix of wooded and open spaces. The perfect blend of privacy within a very convenient accessible location with all the amenities you need nearby. Just minutes to Lake Minnetonka beaches, launch sites, Luce Line and Dakota trails, dining, grocery and hardware stores all in easy reach. Quick access to highways brings a drive to Wayzata within 13 minutes and downtown Minneapolis a 30 minute drive. Award winning Westonka Schools. No HOA. Open to all Builders. Bring your horse!
- Type:
- Townhouse
- Sq.Ft.:
- 2,082
- Status:
- Active
- Beds:
- 3
- Lot size:
- 0.03 Acres
- Year built:
- 2020
- Baths:
- 3.00
- MLS#:
- 6602143
- Subdivision:
- Woodland Cove
ADDITIONAL INFORMATION
Exquisite townhome in the sought-after Woodland Cove development offering a serene escape on the western side of Lake Minnetonka, walking distance to Halstead Bay! Luxurious townhome with 2,082 sqft of beautiful living space, stunning open floor plan with three spacious bedrooms on the upper level, gorgeous primary suite with ensuite bathroom, walk-in closet & ample storage throughout. You’ll love the well-appointed kitchen with vast center island, stainless-steel appliances, cozy gas fireplace in living room & outdoor deck space - perfect place to unwind! Spacious two-car garage with EV charger that leads you into beautiful family room space in the lower level. This home is simply perfect for relaxing & entertaining! Impeccable finishes & exceptional living spaces with tons of natural light pouring in. You’ll love the amazing amenities in this fantastic community that includes two pristine swimming pools, beautiful clubhouse, playground and miles of walking trails & a serene nature setting all around you – it’s your own private oasis. Convenient location close to Lake Minnetonka Reg. Park, Lowry Nature & Carver Park Reserve, Caribou Coffee, Mackenthun’s grocery store, award-winning schools & more! Come & experience refined living at Woodland Cove–don’t miss the opportunity to make this remarkable gem your new home!
- Type:
- Townhouse
- Sq.Ft.:
- 2,329
- Status:
- Active
- Beds:
- 3
- Lot size:
- 0.12 Acres
- Year built:
- 1997
- Baths:
- 4.00
- MLS#:
- 6590549
- Subdivision:
- Heatherwood Glen
ADDITIONAL INFORMATION
You will appreciate the two story foyer area and then step forward to the vaulted great room, dining area and large kitchen. Open floorplan people desire today! The kitchen offers all appliances, tons of cabinetry, great counter space and informal dining. A sliding door steps out to a new deck! There is also a dining area for your formal dining set and holiday gatherings. The vaulted living area has plenty of space for your sectional and big screen. The entry steps out to two deep one stall his and hers garages. Upstairs you will discover two bedrooms with walk in closets and two baths. The primary bath features a large corner whirlpool tub, a separate shower and two sinks. The open catwalk looks down to the great room. The finished lower level offers a family room, space for a bar or game table, a third bedroom and a three quarter bath. Two story townhome has many recent updates. The laundry room has the 2 year old washer and dryer. The mechanical room holds the furnace and central air, just 3 years old. And the water softener and water heater are just 4 years old. Assumable VA loan of $210,000 at 2.7% with qualify. Lake Minnetonka beaches, parks and trails are very close by. Location is very close to award winning Westonka schools, shopping and dining. It is a fast and easy commute north to 394 and the cities.
- Type:
- Single Family
- Sq.Ft.:
- 3,236
- Status:
- Active
- Beds:
- 4
- Lot size:
- 2.35 Acres
- Year built:
- 1970
- Baths:
- 4.00
- MLS#:
- 6604788
ADDITIONAL INFORMATION
Nestled on over 2 acres by serene Whaletail Lake, this picturesque rambler offers ultimate privacy. Surrounded by mature trees, this home offers absolutely stunning lake views. Step into the spacious family room featuring soaring 10-foot vaulted ceilings accented with shiplap and wood-beams. The gorgeous stamped concrete wood-like floors provide durability, while large windows frame breathtaking lake views. A seamless transition to the backyard ensures effortless indoor-outdoor living. This beautiful kitchen boasts stainless steel appliances, butcher block and stainless steel countertops, and a white subway tile backsplash. The peninsula with breakfast bar seating invites casual dining, while the adjacent informal dining area, complete with a built-in buffet, adds extra storage and charm. The formal living room exudes warmth with vaulted ceilings, and a brick accent wall. Large windows provide front yard views, making this space perfect for intimate gatherings or quiet relaxation. Conveniently located just off the main living areas, the mudroom doubles as a laundry room and offers outdoor access. Its large size ensures functionality and convenience for day-to-day living. The main level primary suite is a serene retreat with board and batten accent walls and a spacious open-style walk-in closet. Dual sinks and access to the water closet with a walk-in shower surrounded by subway tile. The additional main level bedroom offers flexibility, featuring charming loft access and located just steps from a full shared bathroom with a tub/shower combo and a subway tile surround for a modern touch. The lower-level family room provides ample space for entertainment or relaxation, complemented by two additional bedrooms (one without a closet) and two versatile bonus rooms. A shared three-quarter bathroom completes the downstairs layout. The oversized detached 2-car garage offers plenty of storage, while the upper-level garage loft features a cozy studio apartment with tongue-and-groove ceilings, LVP floors, a kitchenette, and a convenient powder room, perfect for guests or additional living space. The expansive patio boasts a built-in wood-burning fireplace, making it the perfect spot to unwind or entertain while soaking in the lush yard and lake views. Surrounded by mature trees, this peaceful outdoor space is ideal for nature lovers. Venture over to the shed turned sauna for the ultimate relaxation experience. Whether you seek a quiet moment of reflection or a cozy spa day, this unique feature enhances the tranquil appeal of the property.
- Type:
- Single Family
- Sq.Ft.:
- 3,438
- Status:
- Active
- Beds:
- 4
- Lot size:
- 0.19 Acres
- Year built:
- 2016
- Baths:
- 4.00
- MLS#:
- 6601568
- Subdivision:
- Woodland Cove
ADDITIONAL INFORMATION
Welcome to Woodland Cove on Halstead's Bay on Lake Minnetonka! This Mattamy home, Glenwood model, features 3 bedrooms + loft on the upper level. Natural light abounds throughout the house. Main level features open floor plan with large kitchen island, wood floors, a formal dining room (or playroom), office with glass doors, gas fireplace and separate laundry room. Huge (16x20) deck overlooks ponds and woods. Upstairs you'll find the primary bedroom with a soaking tub and two walk-in closets. There are also two more bedrooms, a full bath and an open loft. Walkout basement has been fully finished and includes a full-size fridge, dishwasher and farmhouse sink with garbage disposal. You'll also find Bluetooth surround sound, a gas fireplace and a kid hideout under the stairs. Basement has been wired for a hot tub. Tandem garage has tons of storage. Neighborhood amenities include miles of trails, 3 playgrounds, clubhouse and two swimming pools. Newer sump pump and water heater.
$1,100,000
7091 Halstead Drive Minnetrista, MN 55364
- Type:
- Single Family
- Sq.Ft.:
- 2,656
- Status:
- Active
- Beds:
- 3
- Lot size:
- 0.84 Acres
- Year built:
- 1965
- Baths:
- 3.00
- MLS#:
- 6601689
ADDITIONAL INFORMATION
Lake Minnetonka Living & Entertaining at its Finest! An incredible opportunity to enjoy year-round lake life in this charming 3-bedroom, 3-bathroom home, nestled on a private, wooded .84-acre lot. With 100 feet of channel access to Halstead Bay, you’ll enjoy the tranquil beauty of lakeside living with the added privacy of owning part of the surrounding marshland—perfect for nature lovers. This property blends Northwoods charm with modern amenities, less than an hour from the Twin Cities. The home offers all living on one level, featuring an open floor plan with a great room that boasts stunning tongue-and-groove vaulted ceilings. Expansive Anderson windows and doors frame gorgeous wooded views, filling the home with natural light and creating a seamless connection to the surrounding nature. The kitchen flows effortlessly into the dining room, living room, and out onto a large deck which is ideal for entertaining. The lofted primary bedroom provides fantastic views, while the lower level adds extra space for relaxation or hosting, complete with an indoor swimming pool, a stone-surround gas fireplace, a family room, and a ¾ bath. Outside, enjoy the expansive deck, paver patios and gazebo or retreat to the charming little house/bunkhouse (391 sq ft- not included in finished square footage as the heat source is supplemental). There is plenty of storage under the little house and gazebo for all of your lake toys. Whether you’re swimming, kayaking, paddleboarding or skiing off of your private shoreline, this home offers the ultimate lake lifestyle with quick access to Halstead Bay. A newer metal roof, updated siding, and soffits provide easy maintenance, while the 2-car attached garage and mudroom add convenience. Don’t miss your chance to own this private lakeside retreat with direct access to one of Lake Minnetonka's highly coveted bays!
- Type:
- Single Family
- Sq.Ft.:
- 4,773
- Status:
- Active
- Beds:
- 5
- Lot size:
- 0.28 Acres
- Year built:
- 2020
- Baths:
- 5.00
- MLS#:
- 6599866
- Subdivision:
- Woodland Cove 2nd Add
ADDITIONAL INFORMATION
Stunning 5-bed, 5-bath home in Woodland Cove, built in 2020. Enjoy a gourmet kitchen with white quartz countertops, white birch cabinets, and an oversized island. The main floor features a sunroom, dining room, family room, and a beautiful gas fireplace. The lower level includes a theater, rec room, a bedroom and a bathroom. Situated in a cul-de-sac with a wooded yard and walking path. Community amenities include 2 pools, 2 clubhouses, and paths. Walk to grocery, Caribou, and Lake Minnetonka swim pond!
- Type:
- Townhouse
- Sq.Ft.:
- 2,336
- Status:
- Active
- Beds:
- 4
- Lot size:
- 0.04 Acres
- Year built:
- 2020
- Baths:
- 4.00
- MLS#:
- 6592665
- Subdivision:
- Woodland Cove 3rd Add
ADDITIONAL INFORMATION
You won't want to miss this beautiful end unit townhome in Woodland Cove. Why wait for new when this incredible home shows like new and has many upgrades completed and ready for your enjoyment? Upon entering this warm and welcoming home, you will find a dream kitchen with gleaming quartz countertops, stainless appliances, a large pantry, additional storage and a huge island for family gatherings. The family room boasts a beautiful brick fireplace with large bright windows, a bright and beautiful flex room, now being used as an office, offers a myriad of options. The upper level has a beautiful primary bedroom and bathroom, convenient laundry with finished cabinets, two additional bedrooms and a full bathroom. The lower level has a fourth bedroom and bathroom. The home has all custom blinds as well as a finished laundry room and finished garage with added storage cabinetry. Coming very soon, fiber internet and phone services. Enjoy many community amenities including two pools, two incredibly beautiful clubhouses, parks, and miles of trails. A beautiful home!
- Type:
- Townhouse
- Sq.Ft.:
- 2,132
- Status:
- Active
- Beds:
- 3
- Lot size:
- 0.03 Acres
- Year built:
- 2019
- Baths:
- 3.00
- MLS#:
- 6598284
- Subdivision:
- Woodland Cove 3rd Add
ADDITIONAL INFORMATION
Seller may consider buyer concessions if made in an offer. Welcome to your future home! This property features an inviting fireplace that enhances the ambiance. The neutral color scheme and fresh interior paint create a calming atmosphere. The kitchen is a chef’s dream, with a convenient island, stylish backsplash, and all stainless steel appliances. The primary bedroom offers double closets for ample storage, while the primary bathroom has double sinks for added convenience. Don’t miss out on this stunning property—it’s a must-see! This home has been virtually staged to illustrate its potential.
$1,049,900
4605 Sunset Lane Minnetrista, MN 55331
- Type:
- Single Family
- Sq.Ft.:
- 4,603
- Status:
- Active
- Beds:
- 5
- Lot size:
- 0.2 Acres
- Year built:
- 2022
- Baths:
- 5.00
- MLS#:
- 6598258
- Subdivision:
- The Meadows On Halstead's Bay
ADDITIONAL INFORMATION
Spectacular former Riley model nestled on a manicured yard in demand Meadows on Halsteads Bay. Countless upgrades throughout this home. Gourmet kitchen with custom cabinetry, upgraded appliances, quartz countertops & wide planked white oak floors. Private flex room with library paneling & glass French doors. Spacious 4-season sunroom leading to a large deck with stairs. Great room with reclaimed beams and floor to ceiling stone fireplace. Walls of sun-filled expanses of glass. The second floor features a private primary suite with large bath and walk-in closet as well as a bonus room, three additional bedrooms and two baths. Upgraded tiles in all baths. Finished lower level with 5th bedroom and family room. Lovely landscaped yard, 3-car garage and Stonegate Builders’ attention to detail in the fit and finishes complete this package. Neighborhood clubhouse and pool and access to 12 miles of blacktopped trails connecting to the Hennepin County Regional Park & Carver County Park Reserve.
- Type:
- Single Family
- Sq.Ft.:
- 2,962
- Status:
- Active
- Beds:
- 3
- Lot size:
- 0.16 Acres
- Year built:
- 2024
- Baths:
- 3.00
- MLS#:
- 6596782
- Subdivision:
- Woodland Cove 8th Add
ADDITIONAL INFORMATION
Grayson C floorplan! - Walk-out rambler association maintained single family home living at it's best! This home boasts an open kitchen, dining room, morning room and family room that is perfect for entertaining. The walk-out lower level offers ample storage, a massive recreation room, tastefully appointed 3rd bath and spacious bedroom. The homeowners association will maintain the snow removal, landscaping, lawn service, trash and provide you access to Woodland Coves pools and club houses.
- Type:
- Single Family
- Sq.Ft.:
- 3,623
- Status:
- Active
- Beds:
- 5
- Lot size:
- 0.22 Acres
- Year built:
- 2024
- Baths:
- 5.00
- MLS#:
- 6594437
- Subdivision:
- Woodland Cove 4th Add
ADDITIONAL INFORMATION
Victoria Plan. This home boasts 4 bedrooms up with a main level flex room, perfect for a home office & a morning room off the kitchen for additional space and light! A 3 car garage and a finished lower level complete the home. Woodland Cove provides miles of trails, cart paths, two pools and lake Minnetonka views from the main clubhouse/pool.
- Type:
- Single Family
- Sq.Ft.:
- 2,566
- Status:
- Active
- Beds:
- 4
- Lot size:
- 0.32 Acres
- Year built:
- 2015
- Baths:
- 3.00
- MLS#:
- 6570946
- Subdivision:
- Hunters Crest 6th Add
ADDITIONAL INFORMATION
Pristine move-in ready home in demand Hunter's Crest. Come discover life in one of the West Metro's best kept placid communities of the Minnetrista/St.Bonifacius area with it's neighborhood parks & trails. Situated on a well manicured corner lot, this home offers 4 BR's on one level, an open & airy main floor great room and large modern kitchen perfect for entertaining. Soak in the rest of Summer on the covered front porch or out on the oversized custom stamped concrete patio. The vaulted foyer leads right into the front office/flex room. The unfinished lower level features a unique hidden bookcase door to playroom/storage along with unlimited potential for your dream basement. TWO different school district options! Award winning Waconia schools... PLUS Hunters Crest is the only neighborhood that Mound/WestTonka school district will provide bussing to. Enjoy quick access to all the conveniences of the Hwy 7 corridor. Hurry on this one!
$5,995,000
4090 Enchanted Lane Minnetrista, MN 55364
- Type:
- Single Family
- Sq.Ft.:
- 6,416
- Status:
- Active
- Beds:
- 5
- Lot size:
- 1.38 Acres
- Year built:
- 2024
- Baths:
- 6.00
- MLS#:
- 6575003
- Subdivision:
- Enchanted
ADDITIONAL INFORMATION
Stunning Modern Mountain Retreat on Lake Minnetonka. Experience luxury living in this breathtaking new construction on the main upper lake of Lake Minnetonka. Nestled on a picturesque 1.4-acre lot, this property boasts a long, stately driveway leading to a picture-perfect, south-facing shoreline with grade A water quality, a fabulous sandy beach, and panoramic views. Located on serene Enchanted Island, this home offers an ideal setting for peaceful walks and is surrounded by upper-bracket homes. Designed by Stone Design Associates and crafted by ADOR Homes, the residence showcases exquisite architectural details throughout. The open floor plan features soaring ceilings, creating grand entertaining spaces, while smaller, intimate areas provide cozy spots to enjoy one of the three custom fireplaces. Highlights of this home include a vaulted great room with a limestone fireplace wall and beamed ceiling, true Chef's kitchen with a SubZero/Wolf appliance package and full kitchen support, main floor owner's bedroom with a spa-like retreat bath, and covered rear decking for outdoor enjoyment. The lower level is an entertainer's dream, featuring a full bar, a Wine Guardian cooled wine cellar with stone backing, a media area, game room, workout area, and a full walkout to the rear yard. A full sized bonus room above the garage with a 3/4 bath offers numerous possibilities including serving as a hobby room, home office, in-law suite or hideaway for kids. The oversized, 3-car garage is heated and the property offers an option to add a 2-4 car detached garage. New designer furniture, dock and an adjacent lakeshore site are also available separately. Don’t miss this rare opportunity to own an exceptional, newly completed retreat on Lake Minnetonka.
$4,995,000
3xxx County Road 44 Minnetrista, MN 55364
- Type:
- Single Family
- Sq.Ft.:
- 5,681
- Status:
- Active
- Beds:
- 4
- Lot size:
- 1.01 Acres
- Year built:
- 2024
- Baths:
- 5.00
- MLS#:
- 6572528
ADDITIONAL INFORMATION
Stonewood new construction on premier Lake Minnetonka build site with 106' of southeast-facing, A-rated, sandy lakeshore. This stunning 1-acre property features gently rolling lawn, towering hardwood trees and miles of views of the Main Upper Lake. Open floor plan with main floor primary suite. Three bedrooms on upper level-all with lake views. Great entertaining spaces inside and out. Lot supports a lakeside pool. Neighboring lakeshore lot also available. Currently, property is going through subdivision process. See agent for details.
$1,015,824
6792 Bellflower Drive Minnetrista, MN 55331
- Type:
- Single Family
- Sq.Ft.:
- 4,773
- Status:
- Active
- Beds:
- 5
- Lot size:
- 0.19 Acres
- Year built:
- 2022
- Baths:
- 5.00
- MLS#:
- 6564718
- Subdivision:
- Woodland Cove
ADDITIONAL INFORMATION
Beckett Plan - This 4773 sq ft home features 5 bed, 5 bath, and a 3-car garage on a walk out complete with irrigation system. From the spacious rec room, wet bar on the lower level, a tech nook and prep kitchen. Don’t forget about the speakers systems, wider base tr. Enjoy the gourmet kitchen, quartz countertops and maple-painted cabinets. The stainless-steel gas cooktop complements the stainless steel convection microwave and oven combo. The wood-look exhaust hood completes the look. You’ll love the spacious, open-concept layout and vaulted morning room. Upstairs, the stunning owner’s suite. A free-standing tub, separate tile shower and a walk through closet that leads you right into the laundry room. 3 other bedrooms round out the upper level, including a Jack-and-Jill bathroom.
- Type:
- Single Family
- Sq.Ft.:
- 3,186
- Status:
- Active
- Beds:
- 3
- Lot size:
- 0.2 Acres
- Year built:
- 2022
- Baths:
- 3.00
- MLS#:
- 6564717
- Subdivision:
- Woodland Cove
ADDITIONAL INFORMATION
Enjoy all of the convenient a one-level home provides in a Sycamore II. Part of the Hans Hagen Villa Collection, this Sycamore II is a 1,891 square foot floorplan on the main level and another 1249 on the lower level. Offering three bedrooms, three bathrooms, and a morning room. Pull up to a Sycamore II and you’ll be impressed with the attractive exterior and three car garage. You'll find the spare bedroom with a main bath nestled in between located at the front of the home, creating a sense of privacy from the owner’s suite, which rests near the back of the home. In the owner’s suite, you’ll find a private owner’s bath, complete with a double-sink vanity, private toilet area, and large walk-in owner’s closet. A main-floor laundry room also acts as a mud room, located just inside the garage entry, creating a multifunctional space complete with a spacious closet. Upon entering the main living areas, you’ll be impressed with the open floorplan that creates a sense of warmth & openness.
Andrea D. Conner, License # 40471694,Xome Inc., License 40368414, [email protected], 844-400-XOME (9663), 750 State Highway 121 Bypass, Suite 100, Lewisville, TX 75067

Listings courtesy of Northstar MLS as distributed by MLS GRID. Based on information submitted to the MLS GRID as of {{last updated}}. All data is obtained from various sources and may not have been verified by broker or MLS GRID. Supplied Open House Information is subject to change without notice. All information should be independently reviewed and verified for accuracy. Properties may or may not be listed by the office/agent presenting the information. Properties displayed may be listed or sold by various participants in the MLS. Xome Inc. is not a Multiple Listing Service (MLS), nor does it offer MLS access. This website is a service of Xome Inc., a broker Participant of the Regional Multiple Listing Service of Minnesota, Inc. Information Deemed Reliable But Not Guaranteed. Open House information is subject to change without notice. Copyright 2024, Regional Multiple Listing Service of Minnesota, Inc. All rights reserved
Minnetrista Real Estate
The median home value in Minnetrista, MN is $748,710. This is higher than the county median home value of $342,800. The national median home value is $338,100. The average price of homes sold in Minnetrista, MN is $748,710. Approximately 88.38% of Minnetrista homes are owned, compared to 3.82% rented, while 7.8% are vacant. Minnetrista real estate listings include condos, townhomes, and single family homes for sale. Commercial properties are also available. If you see a property you’re interested in, contact a Minnetrista real estate agent to arrange a tour today!
Minnetrista, Minnesota has a population of 8,215. Minnetrista is more family-centric than the surrounding county with 47.54% of the households containing married families with children. The county average for households married with children is 33.3%.
The median household income in Minnetrista, Minnesota is $153,546. The median household income for the surrounding county is $85,438 compared to the national median of $69,021. The median age of people living in Minnetrista is 44.8 years.
Minnetrista Weather
The average high temperature in July is 82.6 degrees, with an average low temperature in January of 4.1 degrees. The average rainfall is approximately 31.3 inches per year, with 50 inches of snow per year.
