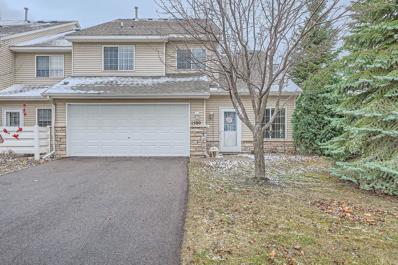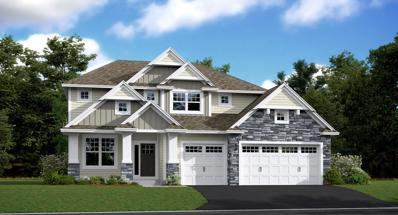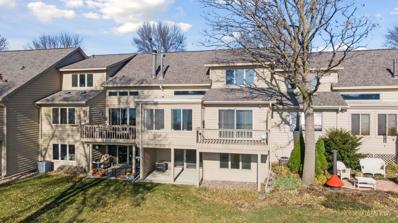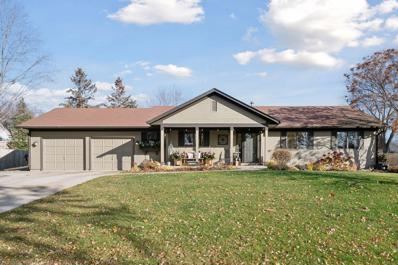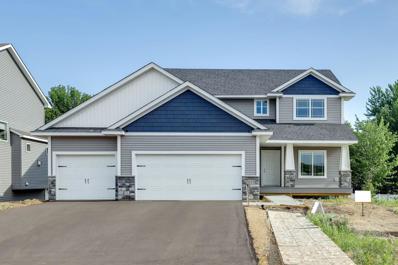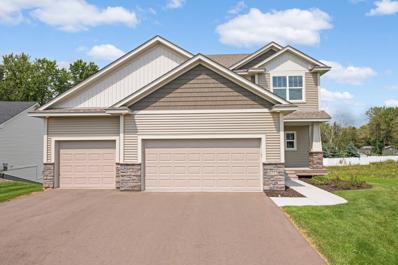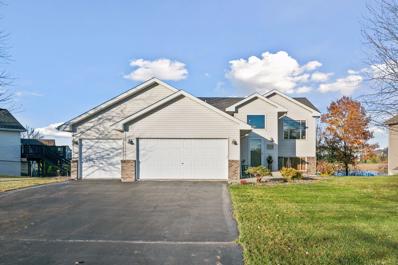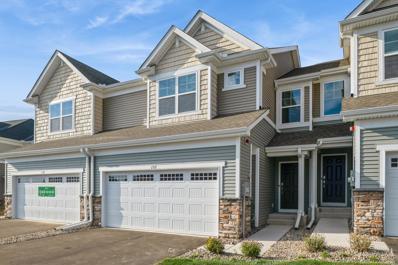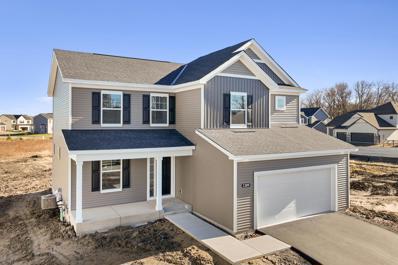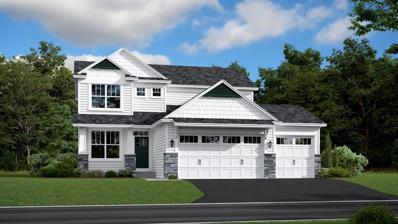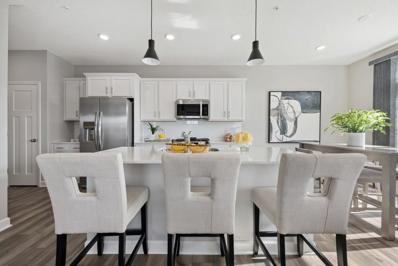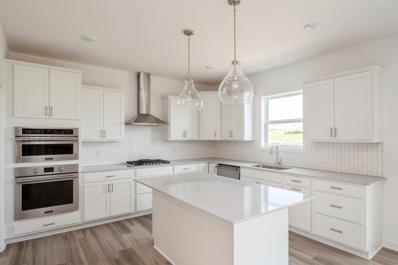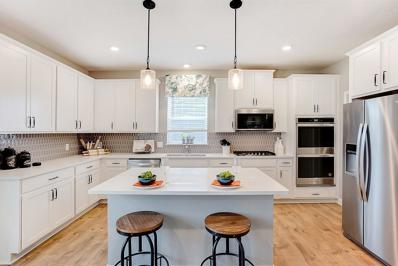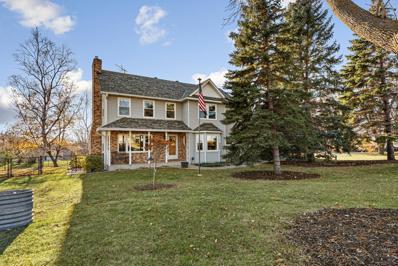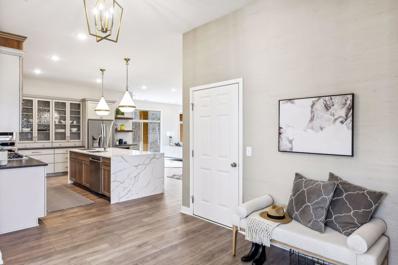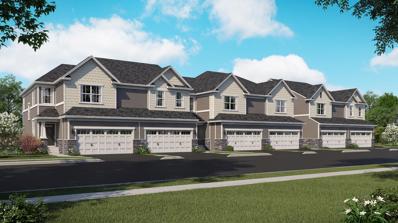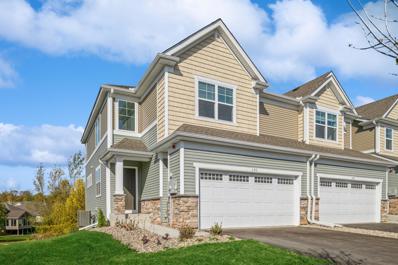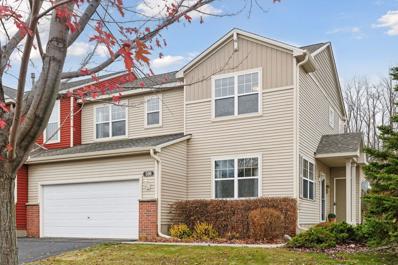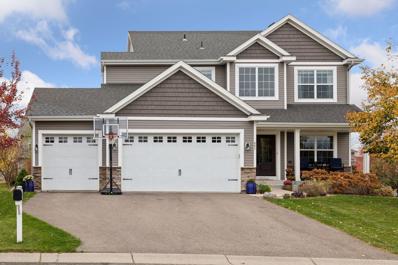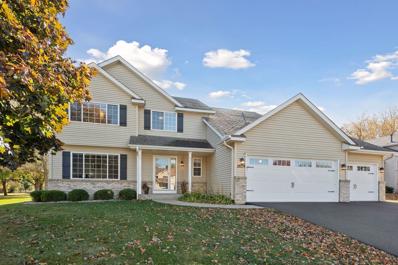Waconia MN Homes for Rent
The median home value in Waconia, MN is $467,437.
This is
higher than
the county median home value of $428,500.
The national median home value is $338,100.
The average price of homes sold in Waconia, MN is $467,437.
Approximately 77.55% of Waconia homes are owned,
compared to 19.88% rented, while
2.56% are vacant.
Waconia real estate listings include condos, townhomes, and single family homes for sale.
Commercial properties are also available.
If you see a property you’re interested in, contact a Waconia real estate agent to arrange a tour today!
$250,000
1500 Idlewild Lane Waconia, MN 55387
- Type:
- Townhouse
- Sq.Ft.:
- 1,448
- Status:
- NEW LISTING
- Beds:
- 2
- Lot size:
- 0.03 Acres
- Year built:
- 2004
- Baths:
- 2.00
- MLS#:
- 6629973
- Subdivision:
- Donnays Fronterra
ADDITIONAL INFORMATION
Well cared for 2 bedroom +loft end unit townhome in move-in ready condition located in an outstanding location of Waconia! The main level features a spacious living room with vaulted ceilings, dining room and large kitchen with outstanding cabinet and countertop space along with stainless steel appliances. Step outside from the dining room to your private patio area! Also on the main level is the laundry area and half bath. The upper level has a primary bedroom complete with a walk in closet and walk thru to the full bath complete with a soaking tub and separate shower. Along with a 2nd bedroom there is also a large loft area perfect for an office or extra sitting/TV room. Townhome is close to a playground, walking trails, community center, schools, stores, all the amenities that Waconia has to offer! Home warranty included!
- Type:
- Single Family
- Sq.Ft.:
- 2,480
- Status:
- Active
- Beds:
- 4
- Lot size:
- 0.24 Acres
- Year built:
- 2024
- Baths:
- 3.00
- MLS#:
- 6633201
- Subdivision:
- Waterford
ADDITIONAL INFORMATION
This home is available for a February closing date! Ask about savings up to $10,000 with use of Seller's Preferred Lender! The Sinclair floorplan offers a spacious, open-concept design with a gourmet kitchen flowing seamlessly into the informal dining area and Great Room. Upstairs, you'll find 4 bedrooms and a convenient laundry room. This home is beautifully finished with designer upgrades throughout both the main and upper levels. The kitchen shines with a center island, quartz countertops, a stylish tile backsplash, a walk-in pantry, and overlooks the family room featuring a gas fireplace. A versatile main-floor study or flex room is enclosed with elegant glass French doors. The mudroom offers added storage with a walk-in closet. The large primary suite boasts a private bathroom with a separate shower, soaking tub, and a walk-in closet. Outside, enjoy a fully sodded yard with front landscaping and an irrigation sprinkler system.
$499,900
1632 Waterbury Waconia, MN 55387
- Type:
- Townhouse
- Sq.Ft.:
- 2,500
- Status:
- Active
- Beds:
- 3
- Lot size:
- 0.05 Acres
- Year built:
- 1993
- Baths:
- 3.00
- MLS#:
- 6631330
- Subdivision:
- Willowbrooke
ADDITIONAL INFORMATION
Experience the perfect blend of lakeside living and comfort in this “hard to find” lakefront townhome in Waconia. Boasting panoramic views, this south facing home features so many things to love! This home offers complete main level living, as well as an upper level for extras, and a generous family room in the lower level along with 3rd bedroom and full bath. The vaulted ceilings enhance main level living room with cozy corner FP, and offers a spacious feel throughout. From the garage walk directly into the large mudroom/laundry area, which then walks into nice kitchen area with lots of cabinetry and counter space. Enjoy the convenience of all main-level living, highlighted by a large primary suite and a beautiful south-facing sunroom that floods the space with natural light. The walk-out design opens to a lower level patio overlooking a beautiful yard. The generous family room is ideal for entertaining. With ample storage options and access to association-managed docks and beach areas, this property offers a lifestyle of relaxation and recreation. Don't miss the opportunity to make this serene retreat your own!
- Type:
- Single Family
- Sq.Ft.:
- 2,384
- Status:
- Active
- Beds:
- 4
- Lot size:
- 0.38 Acres
- Year built:
- 1988
- Baths:
- 3.00
- MLS#:
- 6632065
- Subdivision:
- Fox Run 2nd Add
ADDITIONAL INFORMATION
Experience the charm of this beautifully updated rambler, thoughtfully renovated to create an inviting open-concept main level. The main floor boasts 3 spacious bedrooms, including an owner's suite with a walk-through bath and a walk-in closet. The laundry could easily be relocated back to the main level closet with plenty of room. The home features numerous recent upgrades, including a freshly painted exterior, a new concrete driveway, and a colored patio slab in the backyard. The upstairs bath has been remodeled, and the entire home has been freshly painted. A striking wood beam accentuates the living room and kitchen, adding warmth and character. A lovely electric fireplace has been added to the living room, creating a cozy ambiance. The recently renovated lower level features a generous family room, a bedroom, another full bath, and ample storage to meet your needs. This home also includes a large insulated and finished heated two-car garage with a handy access door leading to the backyard. Set on a .36-acre lot, the property offers plenty of space for outdoor enjoyment, complete with a 30 x 50 concrete basketball court, deck, and patio. With extensive upgrades throughout, this one-level gem is ready to welcome its next owners with style and comfort.
$589,900
629 Sierra Parkway Waconia, MN 55387
- Type:
- Single Family
- Sq.Ft.:
- 2,973
- Status:
- Active
- Beds:
- 4
- Year built:
- 2024
- Baths:
- 4.00
- MLS#:
- 6631759
ADDITIONAL INFORMATION
Welcome home to Eternity's stunning Birmingham! This gorgeous two story features an inviting and open main floor with a chef's kitchen including granite countertops, stainless steel appliances, custom cabinets and a great sized pantry. The living room is over-sized yet cozy featuring gorgeous win Dows and an electric fireplace. The upper level has 3 bedroom, one of which is a master retreat with en-suite and a walk in closet. The lower level will be finished to include a family room, bedroom and bathroom! This home includes landscaping! We have other lots and floorplans to choose from! This neighborhood features a pond and an amazing park! Make this your new Home today!
$624,900
633 Sierra Parkway Waconia, MN 55387
- Type:
- Single Family
- Sq.Ft.:
- 3,449
- Status:
- Active
- Beds:
- 5
- Lot size:
- 0.21 Acres
- Year built:
- 2024
- Baths:
- 4.00
- MLS#:
- 6631524
ADDITIONAL INFORMATION
Welcome home to Waconia and Eternity Homes Sonoma! A refreshing floor plan perfectly designed for how you want to live! No finish is overlooked! Featuring granite counters, wood floors, stunning trim, stainless appliances, solid doors, tile in bathrooms, and so much more! The lower level is finished to include another bedroom, bathroom and family room! Landscaping included! This neighborhood features a park and a pond!
- Type:
- Single Family
- Sq.Ft.:
- 1,890
- Status:
- Active
- Beds:
- 3
- Lot size:
- 0.32 Acres
- Year built:
- 1999
- Baths:
- 2.00
- MLS#:
- 6547617
ADDITIONAL INFORMATION
How sweet is this charming Waconia home? Fresh neutral colors, calming pond views, a vaulted ceiling with a walkout lower level! The 3 car attached garage includes a hobby/work space area and cabinets. Large built in desk at the walkout level for those who work from home, school studies, crafting, playing games or cards. When you're done, get a box of Kleenex and cozy up at the warm fireplace to unwind with a good Hallmark movie. Check out the HUGE walkout level bedroom with an ensuite feeling updated bath and super nice fully tiled walk-in shower! The roomy upper level bath includes a relaxing separate jetted bathtub and private shower. How about this crisp, clean kitchen with a great dining area overlooking the natural habitat of a pond! Gather around the center island and enjoy your time together. This charmer is open, bright, clean and welcoming! Only available because of relocation. Just minutes to Lake Waconia Parks, recreation, Target, highways, restaurants, schools, shopping and more! The perfect place to call home!
- Type:
- Townhouse
- Sq.Ft.:
- 1,831
- Status:
- Active
- Beds:
- 3
- Lot size:
- 0.04 Acres
- Year built:
- 2024
- Baths:
- 3.00
- MLS#:
- 6630183
- Subdivision:
- Waterford
ADDITIONAL INFORMATION
This home is available for a quick close! Ask how to qualify for savings up to $5,000 by using Seller's Preferred Lender! The Taylor offers a spacious, three-level layout filled with natural light, featuring large front and rear windows. This rowhome design includes an unfinished walkout basement for added potential. The open main floor boasts 9-foot ceilings, a cozy electric fireplace, and access to a deck. The gourmet kitchen stands out with white cabinetry, quartz countertops, slate-finish appliances, a gas stove, center island, backsplash, pantry, and more. Upstairs, three bedrooms, two bathrooms, and a convenient laundry room provide comfort and functionality. The owner's suite impresses with a large walk-in closet and a private bath that includes a 5-foot walk-in shower and double-sink vanity. The lower level is a blank canvas with a walkout option, and the home comes with a two-car garage. Waterford’s peaceful yet accessible location adds to the appeal.
$465,000
1209 Orchard Court Waconia, MN 55387
- Type:
- Single Family
- Sq.Ft.:
- 2,147
- Status:
- Active
- Beds:
- 3
- Lot size:
- 0.33 Acres
- Year built:
- 2024
- Baths:
- 3.00
- MLS#:
- 6630324
- Subdivision:
- Orchard Park 3rd Add
ADDITIONAL INFORMATION
Welcome to this charming 3-bedroom, 2.5-bathroom home located at 1209 Orchard Court in beautiful Waconia, MN. This new construction property offers a modern and comfortable living space suitable for a wide range of potential buyers. As you step inside this 2-story home, you'll be greeted by a spacious open floorplan that seamlessly connects the living room, dining area, and kitchen. The kitchen features a stylish island that not only provides extra counter space but also serves as a great spot for casual dining and entertaining. The bedrooms are well-appointed, offering comfortable spaces for relaxation and rest. The en-suite owner's bathroom is a luxurious retreat featuring a dual-sink vanity, perfect for unwinding after a long day.
$484,990
632 Sierra Parkway Waconia, MN 55387
- Type:
- Single Family
- Sq.Ft.:
- 2,185
- Status:
- Active
- Beds:
- 4
- Lot size:
- 0.19 Acres
- Year built:
- 2024
- Baths:
- 3.00
- MLS#:
- 6630355
- Subdivision:
- Waterford
ADDITIONAL INFORMATION
This home is available for a January closing date! Ask about savings up to $10,000 with Seller's Preferred Lender! Welcome to Waterford in Waconia, MN! This stunning Bristol home features 4 bedrooms and 2.5 baths. The main level offers an open-concept design, showcasing a gourmet kitchen equipped with state-of-the-art stainless steel appliances, a large island, a walk-in pantry, and a charming bistro niche. The expansive family room is highlighted by a cozy gas fireplace. A designated home office with double French glass doors provides a perfect workspace. All four bedrooms are located on the upper level, including a luxurious primary suite with its own private ensuite bathroom, featuring a double vanity, soaking tub, walk-in shower, and separate toilet. The upper level also includes a full hall bath, two linen closets, and a convenient laundry room. The unfinished basement offers room for future expansion. Additional features include a 3-car garage, full yard sod, irrigation, and professional landscaping. This home is a must-see!
- Type:
- Townhouse
- Sq.Ft.:
- 1,831
- Status:
- Active
- Beds:
- 3
- Lot size:
- 0.05 Acres
- Year built:
- 2024
- Baths:
- 3.00
- MLS#:
- 6630366
- Subdivision:
- Waterford
ADDITIONAL INFORMATION
End-unit! This home is available for a January close date! Ask how to qualify for savings up to $10,000 by using Seller's Preferred Lender! This Taylor townhome is a bright, spacious three-story layout featuring large windows at both the front and back. The main level offers 9-foot ceilings, a cozy electric fireplace, and a deck perfect for relaxation. The kitchen combines style and function with white cabinetry, quartz countertops, slate-finish appliances, a gas range, center island, backsplash, and pantry. Upstairs, three bedrooms, two full baths, and a laundry room add convenience. The owner’s suite impresses with a large walk-in closet and a private bath featuring a double-sink vanity and a 5-foot walk-in shower. An unfinished lookout basement provides extra potential, while a two-car garage completes the home. Located in the serene yet accessible Waterford community.
- Type:
- Single Family
- Sq.Ft.:
- 2,692
- Status:
- Active
- Beds:
- 4
- Lot size:
- 0.24 Acres
- Year built:
- 2024
- Baths:
- 3.00
- MLS#:
- 6630365
- Subdivision:
- Waterford
ADDITIONAL INFORMATION
This home is available for a March closing date! Ask about savings up to $10,000 with use of Seller's Preferred Lender! Enjoy beautiful wetland views with this stunning home featuring the popular Lewis floorplan, offering 4 bedrooms, 2.5 bathrooms, and a spacious 3-car garage. The gourmet kitchen includes soft-close cabinetry, quartz countertops, stainless steel appliances, and a large walk-in pantry, seamlessly flowing into the open main level with a mudroom and ample storage. Upstairs, a versatile loft accompanies the bedrooms, including a luxurious private owner’s suite. The unfinished walkout lower level allows for future expansion. Located in the Waterford community, enjoy a neighborhood park, scenic pond, nearby trails, and proximity to Lake Waconia’s regional park, downtown shopping, dining, and top-rated schools.
- Type:
- Single Family
- Sq.Ft.:
- 2,786
- Status:
- Active
- Beds:
- 5
- Lot size:
- 0.24 Acres
- Year built:
- 2024
- Baths:
- 4.00
- MLS#:
- 6630363
- Subdivision:
- Waterford
ADDITIONAL INFORMATION
This home is available for a February closing date! Ask about savings up to $10,000 with use of Seller's Preferred Lender! Wetland views await at Waterford, where the stunning McKinley home is ready to impress! This 5-bedroom, 4-bathroom home with a 3-car garage offers a main-level guest suite complete with its own private bathroom. The spacious great room is bathed in natural light and flows effortlessly into the gourmet kitchen, featuring a large island, walk-in pantry, and included appliances. With an unfinished walkout basement offering endless possibilities for future expansion, this home combines beauty, comfort, and flexibility for your perfect living experience!
- Type:
- Single Family
- Sq.Ft.:
- 3,003
- Status:
- Active
- Beds:
- 5
- Lot size:
- 0.2 Acres
- Year built:
- 2024
- Baths:
- 3.00
- MLS#:
- 6629801
- Subdivision:
- Fields Of Waconia
ADDITIONAL INFORMATION
Welcome home to the Jordan in the beautiful neighborhood of Fields of Waconia. This stunning 5 bedroom, 3 bath home offers beautiful white cabinets, open concept, main level bedroom and a wonderful dining room area. The upper-level boasts walk-in closets in ALL of the bedrooms, a large loft area and laundry. This spectacular neighborhood has no HOA fees and is lucky enough to have walking trails throughout. Stop in today!
- Type:
- Single Family
- Sq.Ft.:
- 3,866
- Status:
- Active
- Beds:
- 4
- Lot size:
- 1.24 Acres
- Year built:
- 1989
- Baths:
- 4.00
- MLS#:
- 6629688
ADDITIONAL INFORMATION
They don't make homes like this anymore! This stunning property truly has it all. Boasting 4 spacious bedrooms and 4 bathrooms, it offers plenty of space for everyone. The attached 2-car garage and additional heated 2-car detached garage - perfect for a workshop or hobby space - make it a standout. Nestled on 1.24 acres, you'll love the expansive deck and peaceful surroundings, ideal for outdoor entertaining or quiet relaxation. The home features a secure room for added peace of mind, a garden shed for extra storage, and an oversized driveway with ample parking. The fenced backyard makes it perfect for children, pets or creating your own private retreat. Inside, updates abound, adding modern touches to classic charm. Cozy up by the gas fireplace in the inviting living room, and savor your morning coffee in the bright, four-season porch. This is the perfect place to start or grow your family - a true gem you won't want to miss! This is the home you've been waiting for...
$699,900
1955 Woods Point Waconia, MN 55387
- Type:
- Single Family
- Sq.Ft.:
- 2,102
- Status:
- Active
- Beds:
- 3
- Lot size:
- 0.27 Acres
- Baths:
- 2.00
- MLS#:
- 6626289
- Subdivision:
- Woodland Creek 4th Add
ADDITIONAL INFORMATION
Welcome to KEY LAND Homes Villas at Woodland Creek! From the moment you step onto the inviting front porch, you'll notice the meticulous attention to detail. Inside, grand 10-foot ceilings create a sense of spaciousness throughout. At the heart of the home is a gourmet kitchen featuring high-end appliances and a stunning island. Even seasoned chefs will appreciate the ample prep space and gas cooktop. The kitchen flows seamlessly into the dining room, perfect for hosting holiday gatherings and special occasions. After dinner, unwind in the family room with a nightcap or enjoy the warmth of the gas fireplace on cooler evenings. Your luxurious owner’s suite offers a spa-like Shower, walk-in closet, and convenient access to the laundry room. The main level also includes a guest bedroom and a versatile study, ideal for working from home or pursuing hobbies. Step outside to relax on your covered porches, where you can take in the beauty of nature. The tree-lined homesite attracts birds, and you may even spot deer wandering through. Schedule your appointment today to experience it all! Home selections are subject to change.
- Type:
- Townhouse
- Sq.Ft.:
- 1,831
- Status:
- Active
- Beds:
- 3
- Lot size:
- 0.04 Acres
- Year built:
- 2024
- Baths:
- 3.00
- MLS#:
- 6628893
- Subdivision:
- Waterford
ADDITIONAL INFORMATION
This home is available for a January close date! Ask how to qualify for savings up to $10,000 by using Seller's Preferred Lender! This Taylor is a bright, spacious three-level rowhome with expansive windows at both the front and back. The open main floor features 9-foot ceilings, an inviting electric fireplace, and a deck perfect for relaxing. The kitchen is designed for luxury with white cabinetry, quartz countertops, slate-finish appliances, a gas range, center island, backsplash, pantry, and more. Upstairs, you'll find three bedrooms, two full baths, and a convenient laundry room. The owner’s suite includes a generous walk-in closet and an en-suite bathroom with a double-sink vanity and a 5-foot walk-in shower. The unfinished lookout basement offers potential for additional living space. Complete with a two-car garage, this home is located in the quiet, yet convenient, Waterford community.
- Type:
- Townhouse
- Sq.Ft.:
- 1,719
- Status:
- Active
- Beds:
- 3
- Lot size:
- 0.05 Acres
- Year built:
- 2024
- Baths:
- 3.00
- MLS#:
- 6628875
- Subdivision:
- Waterford
ADDITIONAL INFORMATION
This home is available for a January closing date! Ask about qualifying for savings up to $10,000 when using Seller's Preferred Lender! This end-unit Richmond offers an open and spacious floorplan. This home features tons of natural light and comes with an unfinished walkout basement for storage or additional finished sq. ft. in the future! Enjoy maintenance free living and take in all the outdoor recreation options Waconia has to offer with a 164 acre Regional Park less than 5 miles away that offers a boat launch, beach and trails.
- Type:
- Single Family
- Sq.Ft.:
- 2,692
- Status:
- Active
- Beds:
- 4
- Lot size:
- 0.19 Acres
- Year built:
- 2024
- Baths:
- 3.00
- MLS#:
- 6627497
- Subdivision:
- Waterford
ADDITIONAL INFORMATION
This home is available for an end of October closing date! Ask how to qualify for savings up to $10,000 by using Seller's Preferred Lender! This home features the popular Lewis floorplan with 4 bedrooms and 2.5 bathrooms, including a gourmet kitchen with soft-close cabinetry, quartz countertops, and stainless steel appliances. The main level offers a spacious open concept, large walk-in pantry, mudroom, and huge closet. Upstairs, you'll find a loft and 4 bedrooms, including a private owner’s suite with its own bath. The home also includes a 3-car garage with an extra garage bump. Located in Waterford, you'll enjoy a neighborhood park with an inclusive playground, a pond with a trail connecting to the city trail system, and proximity to Lake Waconia’s 164-acre regional park, Island View Golf Course, charming downtown shopping and dining, a movie theatre, Ridgeview Hospital, and a desirable school district. Come see all that Waconia has to offer and make this stunning home yours!
- Type:
- Townhouse
- Sq.Ft.:
- 1,734
- Status:
- Active
- Beds:
- 2
- Lot size:
- 0.02 Acres
- Year built:
- 2006
- Baths:
- 3.00
- MLS#:
- 6625705
- Subdivision:
- Waterford Evolution Cic #114
ADDITIONAL INFORMATION
Welcome to this beautiful Turn Key home, that shows better than new construction! This dream town home is a perfect blend of modern elegance and cozy comfort. This stunning property boasts high-end LVT wide plank flooring throughout the home, providing a sophisticated and durable foundation for your everyday living. The heart of the home is the kitchen with an updated center island adorned with beautiful granite and updated lighting. The granite and tile backsplash complement the abundant cabinetry and new appliances. Adjacent to the kitchen is a beautiful informal dining room bathed in natural light, creating a serene space for family meals or intimate gatherings. Large windows and sliding glass patio door invite the outdoors in, making it the perfect spot to enjoy breakfast or share stories over dinner. Step into the inviting living room, where you'll find a cozy fireplace, perfect for those chilly evenings and gatherings with loved ones. The heart of the home features an updated center island adorned with beautiful granite, ideal for meal prep and entertaining. The modern lighting throughout enhances the ambiance, creating a warm and welcoming atmosphere. Convenience meets luxury with an upper-level laundry room complete with custom cabinetry, making laundry day a breeze. The loft-style family room offers a comfortable retreat for relaxation or family fun, providing an additional space to unwind or enjoy movie nights. The upper level also enjoys new LVT flooring. The Primary Bedroom offers private ensuite and an abundant walk in closet! Don’t miss this opportunity to own a meticulously maintained townhome that combines style and functionality in a desirable Waconia location. Schedule your showing today!
- Type:
- Single Family
- Sq.Ft.:
- 2,238
- Status:
- Active
- Beds:
- 3
- Lot size:
- 0.3 Acres
- Year built:
- 2016
- Baths:
- 3.00
- MLS#:
- 6624603
- Subdivision:
- Crosswinds 2nd Add
ADDITIONAL INFORMATION
Welcome to this beautiful home, situated on a Spacious Corner Lot! From the moment you arrive, you’ll feel the charm and potential this beautifully maintained 3-bedroom, 3-bath home, owned by the original owners, offers to you and your family. The heart of the home is the bright, open kitchen, where stainless steel appliances, a large island, and an inviting layout create the perfect space for family meals and gatherings. All three bedrooms are thoughtfully situated on the same level, along with the laundry room, making daily living convenient and efficient. The main floor offers the perfect blend of comfort and warmth, highlighted by a cozy gas-burning fireplace in the living room, ideal for relaxing on chilly Minnesota evenings. Retreat to the spacious primary suite, where you’ll find a luxurious bathroom complete with a soaking tub, walk-in shower, and spa-like ambiance, offering the perfect space to unwind. Step outside onto the expansive 20' x 14' deck, overlooking a large backyard that’s perfect for entertaining or enjoying quiet moments in the sun. The unfinished walkout basement is a true bonus, already plumbed for an additional bathroom and offering endless possibilities—whether you envision a home theater, gym, or guest suite, the choice is yours. This home has everything you need today, with exciting potential for tomorrow. Don’t miss the opportunity to make it your own.
$646,747
609 Sierra Parkway Waconia, MN 55387
- Type:
- Single Family
- Sq.Ft.:
- 3,511
- Status:
- Active
- Beds:
- 5
- Lot size:
- 0.19 Acres
- Year built:
- 2022
- Baths:
- 4.00
- MLS#:
- 6624754
- Subdivision:
- Waterford
ADDITIONAL INFORMATION
Come tour our sought-after Sinclair model home at Waterford in Waconia! Designed for effortless entertaining, this home boasts a gourmet kitchen and an open, spacious layout. The upper level offers 4 bedrooms, while the finished walkout lower level provides added living space. Located in a prime area near top-rated schools and all the amenities that Waconia has to offer.
$449,000
698 Tanager Road Waconia, MN 55387
- Type:
- Single Family
- Sq.Ft.:
- 2,479
- Status:
- Active
- Beds:
- 4
- Lot size:
- 0.36 Acres
- Year built:
- 1994
- Baths:
- 3.00
- MLS#:
- 6623845
- Subdivision:
- Hunters Crossing Second Add
ADDITIONAL INFORMATION
Stunning and spacious modified 2 story home offering main level soaring vaulted ceiling, cozy fireplace in the walkout family room and a main level bedroom/office, main floor mudroom/ Laundry room as well. The upper level offers 3 bedrooms a full bath along with a updated private owners bath and walk-in closet. The basement offers a full entertaining space to suite your needs. Some of the recent updates in the home are a new deck in 2014, New roof and gutters in 2023, most of the windows were replaced in 2020-2023, New LVP flooring in main level living room in 2022, Remodeled Owners bath in 2020. This well loved home is a must see!!!
$629,900
847 Beach Road Waconia, MN 55387
- Type:
- Single Family
- Sq.Ft.:
- 3,868
- Status:
- Active
- Beds:
- 5
- Lot size:
- 0.24 Acres
- Year built:
- 2013
- Baths:
- 4.00
- MLS#:
- 6623111
- Subdivision:
- Legacy Village At Waconia
ADDITIONAL INFORMATION
The double glass door entry welcomes you into the wonderful, open, light-filled floor plan. Whether taking in the neighborhood and pond views from the front porch, entertaining on the back patio, or going to the private 900'+ beach on Lake Waconia, this family home surpasses everyone's expectations. Plenty of room for toys and storage with the 5-car garage, PLUS electric car charger one is set for any activities. Granite counter tops, center island and newer appliances in the kitchen is the hub of the home. Four bedrooms all on the upper lever with second floor laundry. Meticulously kept and newly installed carpet. Your new home awaits in the quiet neighborhood of Waconia Shores in Legacy Village on Beach Road.
$514,900
1029 Pond Curve Waconia, MN 55387
- Type:
- Single Family
- Sq.Ft.:
- 3,052
- Status:
- Active
- Beds:
- 5
- Lot size:
- 0.3 Acres
- Year built:
- 2000
- Baths:
- 4.00
- MLS#:
- 6623115
- Subdivision:
- Country Ponds Second Add
ADDITIONAL INFORMATION
This is the one! Experience an expansive (20x16) screened porch that extends your living space while offering breathtaking views of a private, park-like backyard complete with a sport court—ideal for summer entertaining and relaxation. Enjoy stylish upgrades throughout, including shiplap accents, elegant white trim, and beautiful wood flooring. A brand-new driveway was just added this fall! The open floor plan caters to modern living, featuring a family room with built-ins and a cozy gas fireplace for warmth and ambiance. Recently updated, the kitchen boasts white cabinetry, new granite countertops, oak hardwood floors, and enameled millwork. A spacious kitchen island adds extra storage, complemented by a large walk-in pantry. Sliding doors lead out to the screened porch, perfect for entertaining. An impressive mudroom with judges paneling features six cubbies and a dedicated laundry area. Upstairs, you'll find four generously sized bedrooms, an updated full hall bath, and a convenient walk-in linen/storage closet. The primary suite features a racetrack ceiling, a large walk-in closet, and a luxurious spa-like bathroom. The lower level offers a family/amusement room, a fifth bedroom, and an updated ¾ bath with stylish tile flooring. Expansive storage spaces ensure everything stays organized. The three-car garage includes an extra-deep (24’) third stall, perfect for accommodating large vehicles or recreational toys, along with a workbench and additional cabinet storage. The adjoining yards create a serene park-like setting, providing a perfect play area for kids. Located in the desirable Country Ponds neighborhood, this home is within walking distance to the community center, ice arena, parks, plus Waconia Middle and High School. Don’t miss your chance to own this exceptional home!
Andrea D. Conner, License # 40471694,Xome Inc., License 40368414, [email protected], 844-400-XOME (9663), 750 State Highway 121 Bypass, Suite 100, Lewisville, TX 75067

Listings courtesy of Northstar MLS as distributed by MLS GRID. Based on information submitted to the MLS GRID as of {{last updated}}. All data is obtained from various sources and may not have been verified by broker or MLS GRID. Supplied Open House Information is subject to change without notice. All information should be independently reviewed and verified for accuracy. Properties may or may not be listed by the office/agent presenting the information. Properties displayed may be listed or sold by various participants in the MLS. Xome Inc. is not a Multiple Listing Service (MLS), nor does it offer MLS access. This website is a service of Xome Inc., a broker Participant of the Regional Multiple Listing Service of Minnesota, Inc. Information Deemed Reliable But Not Guaranteed. Open House information is subject to change without notice. Copyright 2024, Regional Multiple Listing Service of Minnesota, Inc. All rights reserved
