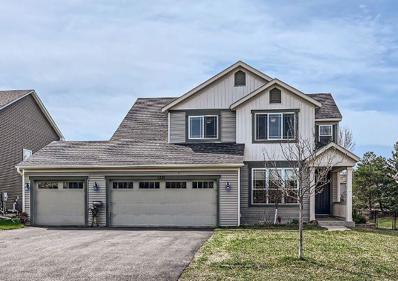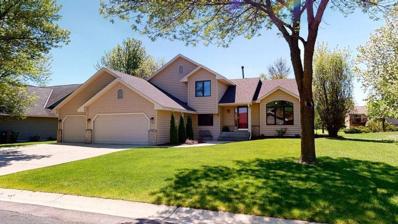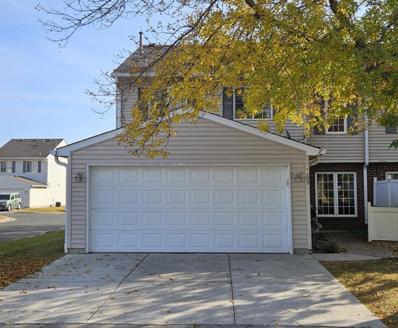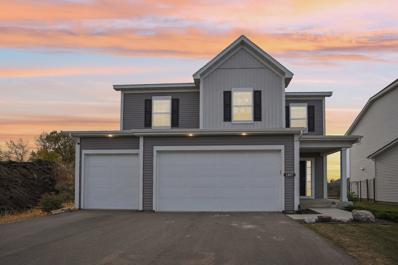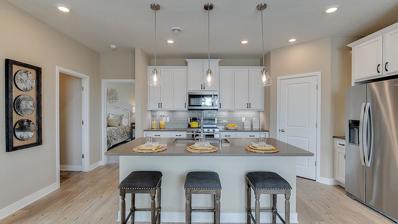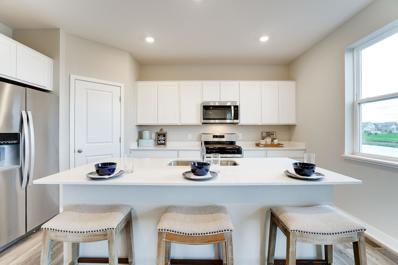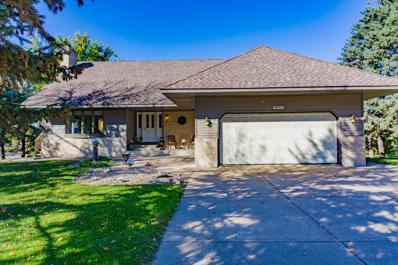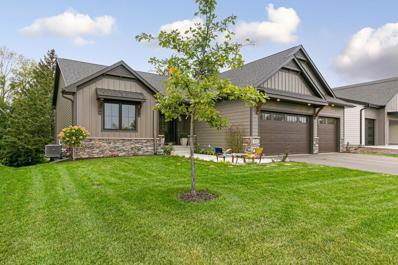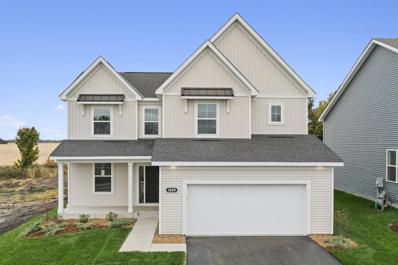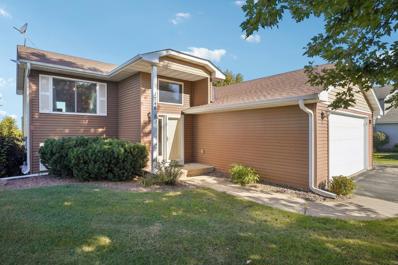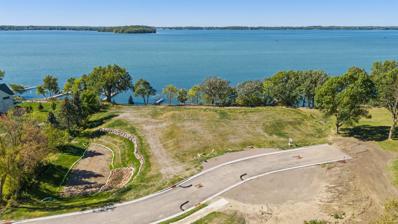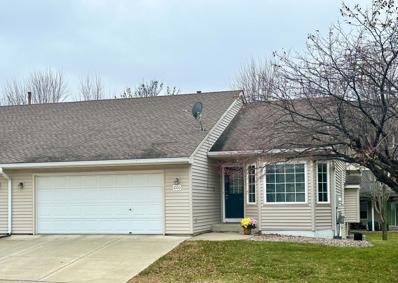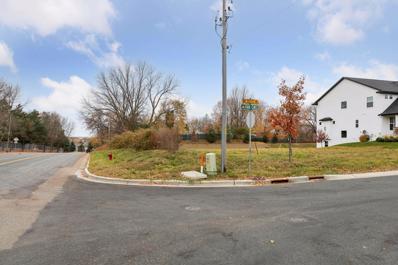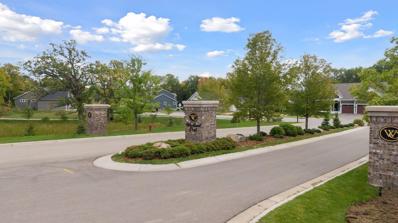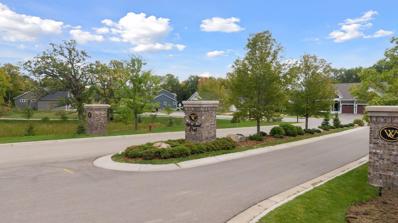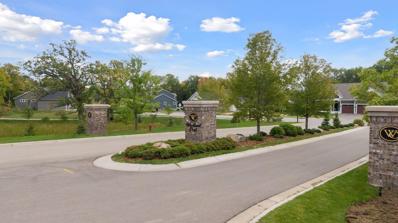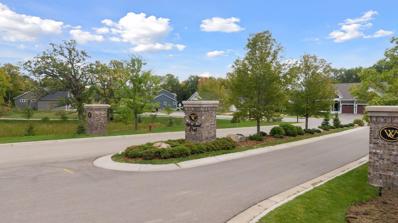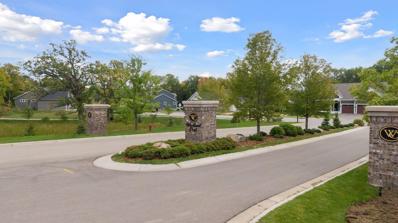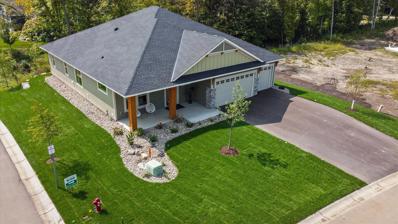Waconia MN Homes for Rent
$464,900
1331 Brenda Road Waconia, MN 55387
- Type:
- Single Family
- Sq.Ft.:
- 2,217
- Status:
- Active
- Beds:
- 3
- Lot size:
- 0.21 Acres
- Year built:
- 2013
- Baths:
- 3.00
- MLS#:
- 6621570
- Subdivision:
- Pinehill 2nd Add
ADDITIONAL INFORMATION
Wonderful home situated on a nicely private and landscaped yard. The main floor features a nice open layout with LVP flooring throughout, main floor flex room (great for an office, formal dining room, playroom...), bright great room with cozy gas fireplace, you'll love the gourmet kitchen loaded with cabinets beautifully finished off with upper & lower crown-molding, Large center island, nice tile backsplash, SS appliances + the dining room w/ patio doors to the outdoor patio. Don't miss the large main floor laundry & mudroom area w/ cubbies! Upstairs the primary bedroom will stun you with the amount of room and the ensuite bathroom with heated tile floors, double sinks, framed mirror and tiled shower. Upstairs you will also find 2 additional nice size bedrooms and a full bath. The lower level awaits your finishing touches. Don't miss the O'sized 3 car HEATED garage!
- Type:
- Single Family
- Sq.Ft.:
- 1,657
- Status:
- Active
- Beds:
- 3
- Lot size:
- 0.15 Acres
- Year built:
- 2014
- Baths:
- 2.00
- MLS#:
- 6614126
- Subdivision:
- Waterford 5th Add
ADDITIONAL INFORMATION
This stunning one-level home boasts a wide-open floor plan, perfect for ease of living and entertaining. Step inside to discover a spacious living area bathed in natural light, seamlessly connecting to the dining and kitchen spaces. This beautiful home boasts a wonderfully appointed kitchen with updated center island lighting, white granite, stone backsplash and loads of counter space. The new wide plank flooring throughout compliments the entire main living room area, with its expansive vaulted ceilings. The beautiful primary en-suite features a generous layout with a private bathroom, offering a serene retreat at the end of the day. The walk-in closet boasts a custom closet organizational system that is a joy to have. Walkout to a private patio featuring built in stone fireplace and overlooking a private backyard. The heated garage features an epoxy floor. Enjoy the convenience of single-level living, with no stairs to navigate, making this home ideal for all lifestyles. Situated in the desirable community of Waconia, you'll appreciate the close proximity to local amenities, parks, and schools. Don't miss the opportunity to make this delightful home yours! This single family home is NOT in an association, and has no HOA dues.
$599,600
1957 Woods Point Waconia, MN 55387
- Type:
- Single Family
- Sq.Ft.:
- 1,582
- Status:
- Active
- Beds:
- 2
- Lot size:
- 0.23 Acres
- Baths:
- 2.00
- MLS#:
- 6615791
- Subdivision:
- Woodland Creek 4th Add
ADDITIONAL INFORMATION
Introducing the Shadowwood, a stunning two-bedroom home designed for effortless, single luxury living. Step into the stunning open-concept living space, where the living room, dining area, and exquisite kitchen blend seamlessly -Perfect for both relaxation and entertaining. The elegant Owner's Suite offers a spacious retreat with a generous closet and a private en-suite bath. A versatile second bedroom provides space for guests or a home office. Outside, enjoy a large concrete patio ideal for dining and gatherings. With HOA-maintained landscaping, the Shadowwood offers sophisticated living with none of the upkeep. It is a must see! Stop in to see the model home located a couple doors down the street. Home selections may vary.
$484,900
1325 Courtland E Waconia, MN 55387
- Type:
- Single Family
- Sq.Ft.:
- 3,020
- Status:
- Active
- Beds:
- 4
- Lot size:
- 0.31 Acres
- Year built:
- 1993
- Baths:
- 3.00
- MLS#:
- 6619224
- Subdivision:
- Willowbrooke
ADDITIONAL INFORMATION
Oh, you’re going to want to sit down for this one. Picture this: a charming 4-bedroom, 3-bathroom beauty nestled at the end of a peaceful cul-de-sac in the heart of Waconia, MN. This home has only been loved by its second owner, which means it’s basically been handled with kid gloves its entire life—like a vintage car or a celebrity who’s "ageless." The yard? Absolute perfection. We're talking the kind of place where kids can run around safely, BBQs are practically a weekly event, and there’s more than enough room for you to kick back, soak up some rays, and work on that tan—or sunburn, depending on your skin’s relationship with SPF. Now, let’s talk about this 3-season porch. It’s the spot where you can sip your morning coffee while basking in sunshine and not a single critter will crash your zen moment. It’s designed specifically to let you enjoy nature, minus the bugs auditioning for Jurassic Park in your ear. Downstairs, the entertainment possibilities are endless. It’s like the Swiss Army knife of basements—there’s space for a family movie marathon on one side, and the other a full blown ninja course for the kids. But wait, it gets better. Hidden behind a cleverly disguised door, there’s a speakeasy. Yep, you read that right—a secret hideaway perfect for cozy at-home date nights, or for when you want to impress friends and family with your cocktail-making skills. It's the kind of space where every night feels a little bit like you’re in an old-school movie scene—except without the looming prohibition laws. Trust me, this place? It's not just a home; it’s an experience.
$249,900
1205 Primrose Lane Waconia, MN 55387
- Type:
- Townhouse
- Sq.Ft.:
- 1,217
- Status:
- Active
- Beds:
- 2
- Lot size:
- 0.03 Acres
- Year built:
- 2000
- Baths:
- 2.00
- MLS#:
- 6619147
- Subdivision:
- Weatherfield Second Add
ADDITIONAL INFORMATION
Don't miss out on this WONDERFUL end unit townhome with a private patio area. Located in an award-winning school district, with a next-level health care system, and of course beautiful Lake Waconia! this property is convenient to parks, walking trails, shopping centers, grocery, entertainment and so much more the growing area has to offer. Inside- this home includes an open living room area on the main level, with a 1/2 bath, laundry room and a kitchen/dining area. All new high quality LP flooring on main level, with newer carpet on upper level. New Reverse Osmosis Water System, Dishwasher, Microwave, Garage Door Open, and many other improvements in the last two years. Upstairs has a huge master bedroom with a walk in closet, a spacious 2nd bedroom, and a bathroom with a whirlpool tub. Lots of storage throughout the home. Great Property, Great Opportunity, Great Value!!
- Type:
- Single Family
- Sq.Ft.:
- 2,316
- Status:
- Active
- Beds:
- 4
- Lot size:
- 0.2 Acres
- Year built:
- 2022
- Baths:
- 3.00
- MLS#:
- 6616380
- Subdivision:
- Orchard Park 1st Add
ADDITIONAL INFORMATION
Discover your dream home in this stunning 2022 build featuring a perfect blend of contemporary design & functional living. This expansive two-story residence boasts 4 generously sized bedrooms on the second level, complete with a versatile loft area ideal for a home office or play space. The primary suite is a true retreat, featuring a spa-like ensuite bathroom w/ dual sinks & a spacious walk-in shower, plus a walk-in closet that offers ample storage. Enjoy the convenience of second-level laundry, making everyday tasks a breeze. The heart of the home is the open-concept main floor, adorned w/ durable luxury vinyl plank flooring that flows seamlessly throughout. Gather w/ family & friends in the inviting living room, highlighted by a charming shiplap feature wall. The modern kitchen is a chef's delight, showcasing a large center island, elegant granite countertops, a stylish grey subway tile backsplash, & top-of-the-line stainless steel appliances—all complemented by beautiful white staggered cabinetry. Step through the sliding door in the dining room to your outdoor deck, perfect for summer barbecues or peaceful mornings w/ coffee. The large unfinished basement offers incredible potential, equipped w/ a rough-in for a future bathroom & an egress window for a potential additional bedroom. Completing this exquisite home is a spacious attached 3-stall garage & a large yard, featuring newly planted evergreens for added privacy. Embrace the lifestyle you deserve in this beautiful Waconia home—where comfort meets elegance!
- Type:
- Single Family
- Sq.Ft.:
- 4,500
- Status:
- Active
- Beds:
- 5
- Lot size:
- 0.25 Acres
- Year built:
- 2005
- Baths:
- 5.00
- MLS#:
- 6617990
- Subdivision:
- Waconia Landing Third Add
ADDITIONAL INFORMATION
This custom-built, two-story walk-out home is a true showstopper, nestled in a prime neighborhood with exclusive access to Lake Waconia Beach. The property boasts a heated four-car garage and exquisite custom finishes throughout. The expansive main level features a spacious office, a gourmet chef's kitchen with a butler's pantry, a three-season porch, a deck, and a mudroom with lockers. Upstairs, you will find four large bedrooms, including a luxurious primary suite with an en suite bathroom and TWO walk-in closets. The lower level is designed for entertaining, offering a custom wet bar with a full-sized refrigerator and dishwasher, a large living room with a 6-foot fireplace, a fitness room, a bathroom, and a gun room. Enjoy exclusive access to Waconia Landing Beach, perfect for docking your boat, swimming, fishing, or simply soaking up the sun. The home's open floor plan includes a mudroom with lockers, a laundry room, and a bathroom for easy access after a day at the beach. The master suite is a luxurious retreat, featuring heated travertine floors, a two-way fireplace near the jacuzzi tub, and his and her walk-in closets. The main level's open floor plan, with a family room, kitchen, and French-doored study, ensures that toys and clutter remain out of sight. Ideal for mechanics or hunters, the heated four-car garage includes a shop area, while the lower-level cedar gun room is equipped with a large safe, a cleaning bench, and ample wall pegs for secure gun storage. Additional features of this exceptional home include a grand entrance with 20-foot ceilings, 9-foot ceilings on the main level and basement, and stainless steel appliances such as a double oven, flat top stove, convection microwave, and refrigerator. The home also includes three fireplaces: one in the family room, one in the basement, and a double-sided fireplace in the master suite. The wet bar is adorned with a knotty alder-faced dishwasher and a full-sized refrigerator, and heated tile floors can be found in both the master bath and the basement bath. The home boasts multiple bathrooms, including a double sink master bath with a jacuzzi tub and travertine shower, a Jack & Jill dual sink bath with a private shower and toilet, 2nd bedroom ensuite with full bath, a main floor half bath, and a lower level ¾ bath. Outdoor living spaces are abundant, with deeded access to a private beach with day docking, a 16’ x 16’ screened porch, and a 16’ x 16’ composite deck. The home is equipped with two built-in speaker systems, a basement surround sound system, and a five-room system, including outdoor speakers for the screened-in porch. The cherry kitchen and mudroom come with lockers and a large granite kitchen center island, while the dining room features a hardwood cherry floor, granite buffet, and track ceiling. The master suite boasts large his and hers walk-in closets and a lighted tray ceiling. Additional amenities include a sprinkler system and an invisible fence, ensuring that this home offers all the space and details you need, with numerous upgrades throughout.
- Type:
- Single Family
- Sq.Ft.:
- 2,441
- Status:
- Active
- Beds:
- 3
- Lot size:
- 0.19 Acres
- Year built:
- 2023
- Baths:
- 3.00
- MLS#:
- 6617332
- Subdivision:
- Orchard Park
ADDITIONAL INFORMATION
Wonderful Waconia home with so many great features! All Living Facilities on the Main Level! Extra deep 2 Car Garage! This home shows like brand new! With all the benefits of new construction, and also comes with completed landscaping and a lush yard with established sod! Relax on the 12x12 patio! Beautiful upgraded Kitchen with 4x8 island, complete with breakfast seating and sink! Gas stove, and stainless steel appliances. There's an abundance of cabinet and counter space! Upgraded pendant lighting! Elegant Living Room with a cozy fireplace! This home also features a light-filled Office/Den. The high ceilings and abundant windows give this home a bright and open feel! Wonderful layout. The Primary Bedroom features a large Walk-in Closet and a Spacious Primary Bath! The Primary Bath features a Soaker Tub, Separate Shower, and Double Sinks. The upper level features a second Full Bath as well. The upper level Bedrooms are bright and spacious as well! The upper level also features a generously-sized Loft! The perfect space for a Family Room. There are too many wonderful features to list, this home is a must see! Close to many great amenities!
- Type:
- Single Family
- Sq.Ft.:
- 2,814
- Status:
- Active
- Beds:
- 3
- Lot size:
- 0.26 Acres
- Year built:
- 2024
- Baths:
- 2.00
- MLS#:
- 6616564
- Subdivision:
- Fields Of Waconia
ADDITIONAL INFORMATION
Ask how you can receive a 5.50% Conventional or 4.99% VA/FHA fixed 30-year interest rate on this home. Introducing the beautiful Clifton plan from D.R. Horton. This beautiful rambler, has an open concept floor plan, beautiful upgrades throughout this home and an amazing finished lower level family room in the basement waiting for your touches. Enjoy the covered deck in the backyard, the two car garage and so much more. There is no homeowner's association and there are walking trails throughout the neighborhood and town. The neighborhood is walking distance to the beautiful downtown Waconia.
$514,990
211 Snowdrop Trail Waconia, MN 55387
- Type:
- Single Family
- Sq.Ft.:
- 2,323
- Status:
- Active
- Beds:
- 4
- Lot size:
- 0.16 Acres
- Year built:
- 2024
- Baths:
- 3.00
- MLS#:
- 6616502
- Subdivision:
- Fields Of Waconia
ADDITIONAL INFORMATION
Ask how you can receive a 5.50% Conventional or 4.99% VA/FHA fixed 30-year interest rate on this home. Welcome to the Fields of Waconia. This beautiful community brought to you by D.R. Horton - America's builder. The Holcombe floor plan is brand new to D.R. Horton and features upgrades such as quartz countertops and stainless appliances. Enjoy the main level study and open family room, dinette and kitchen. Upstairs offers more living space with a loft, 4 bedrooms and laundry. There is no HOA, a city park and walking trails throughout the neighborhood.
$449,900
8890 Highway 284 Waconia, MN 55387
- Type:
- Single Family
- Sq.Ft.:
- 2,755
- Status:
- Active
- Beds:
- 3
- Lot size:
- 0.44 Acres
- Year built:
- 1991
- Baths:
- 3.00
- MLS#:
- 6613649
- Subdivision:
- Five & 284 Bus Park
ADDITIONAL INFORMATION
Anderson Windows and Steel Siding! Welcome Home to this Beautiful 3 Bedroom 3 Bathroom Home on a Large Lot with Mature Trees Providing Privacy Throughout the Property! Enjoy Panoramic Views of the Yard from the Large Wrap Around Deck! The Home Offers an Oversized 2 Car Garage Above, and a Large Bonus Garage Stall Below! Entering the Home, the Spacious Foyer Opens to a Large Main Level with Vaulted Ceilings in the Living Room, Dining Room, and Kitchen! The Main Floor Bedroom Offers Plenty of Space for Large Furniture, and Includes His and Hers Closets! The Large Bathroom Has a Walk-In Shower and Separate Soaking Tub. Downstairs, the Family Room is Enormous! Plenty of Space for Multiple Areas to Spread Out, Including a Bar Ideal for Entertaining! There’s another Window Ready to Complete the 4th Bedroom if Needed! Down the Hallway the 3rd Garage Stall Will Easily Accommodate a Vehicle, and Still Have Space for a Workshop!
- Type:
- Single Family
- Sq.Ft.:
- 3,295
- Status:
- Active
- Beds:
- 5
- Lot size:
- 0.19 Acres
- Year built:
- 2023
- Baths:
- 3.00
- MLS#:
- 6613346
- Subdivision:
- Woodland Creek
ADDITIONAL INFORMATION
Welcome to 1950 Campfire Dr. East, Waconia. From the second you walk through the front door you will be taken away by all this exquisite home has to offer. This custom built, 5 bedroom and 3 bathroom built by Maetzold Homes is nestled in a beautiful lot with mature white pines and a serene pond right in the back yard. The living room boasts 12-foot tray ceilings with beams and a floor to ceiling stone fireplace. The open floor plan includes an eat in kitchen with high-end custom cabinetry, a huge center Island, and a pantry with floor to ceiling shelving. As you come in from the garage, there is a large mud room with custom storage cubbies and a huge walk-in closet. The bedroom wing of the home offers a guest bedroom with a full bathroom. The main bedroom offers a tray ceiling, Custom Anderson windows and an amazing view of the back yard and pond. Main Bathroom boasts an oversized walk-in shower and in floor heat. Just off the Main suite is an oversize walk-in closet with California storage system and that leads into the main floor laundry room. As you make your way to the lower level you will notice a recreational room with full custom cabinetry and real brick backsplash. With a Walkup wet bar and full-size fridge, this area is perfect for entertaining. Also, downstairs offers three more bedrooms, a large full bathroom, and an exercise room as well. You will also notice the 3-stall oversized garage that is completely finished. Owners have just added a large patio below the deck that is colored and stamped and also stairs the lead from the deck to the back patio. You truly don't want to miss out seeing this stunning home.
- Type:
- Single Family
- Sq.Ft.:
- 2,154
- Status:
- Active
- Beds:
- 3
- Lot size:
- 0.18 Acres
- Year built:
- 2024
- Baths:
- 3.00
- MLS#:
- 6604697
- Subdivision:
- Orchard Park
ADDITIONAL INFORMATION
This home is our popular Dearborn layout. Main level consists of a flex room at the front of the home and a wide open kitchen/dining and family room. Upper level has a huge loft, three beds, two baths and the owners suite has a vaulted ceiling. This home backs up to open field and the rear is south facing to let tons of light into the main area of the home.
- Type:
- Single Family
- Sq.Ft.:
- 1,245
- Status:
- Active
- Beds:
- 2
- Lot size:
- 0.39 Acres
- Year built:
- 2024
- Baths:
- 2.00
- MLS#:
- 6602707
- Subdivision:
- Orchard Park
ADDITIONAL INFORMATION
This home represents our Alpine layout. Come enjoy association maintained, main level living!
- Type:
- Single Family
- Sq.Ft.:
- 1,924
- Status:
- Active
- Beds:
- 4
- Lot size:
- 0.75 Acres
- Year built:
- 1996
- Baths:
- 2.00
- MLS#:
- 6609009
- Subdivision:
- Clearwater Mills
ADDITIONAL INFORMATION
Where can you find nearly an acre of property with a pond near downtown Waconia? This 4BR/2BA/3CAR beauty has recently been updated with newer appliances, carpet, and paint! Large windows fill every room with lots of daylight. Matching upper and lower decks set the stage for family gatherings or relaxing while enjoying the sunset over the expansive backyard as you watch ducks settle into the pond. The kitchen, featuring granite countertops, and newer stainless steel appliances invites chefs of all levels to create their masterpieces. The lower level family room spans the entire depth of the home, with access to the outdoors and is warmed by an electric fireplace. Guests or independent family members will enjoy two additional lower level bedrooms and a ¾ bath adjacent to the family room. Newly installed is a stunning firepit area, using over 7 tons of sand, which can also serve as level ground for a swimming pool. The home also boasts updated high-efficiency AC, furnace, water heater, air filter, thermostat, and ceiling fan, ensuring comfort and energy savings year-round. This quiet oasis is located in a beautiful neighborhood, centrally located near area schools, churches, shopping, and beautiful Lake Waconia. Start living your dream today.
- Type:
- Land
- Sq.Ft.:
- n/a
- Status:
- Active
- Beds:
- n/a
- Lot size:
- 0.36 Acres
- Baths:
- MLS#:
- 6608387
- Subdivision:
- Island View Add
ADDITIONAL INFORMATION
Incredible Opportunity on TWO premier west Facing Lakeshore Lots on Lake Waconia! Located across from highly coveted Island View Golf Course, This is a rare opportunity to own one of the last remaining west-facing lots on this 3000 acre Lake Waconia in the Sandy Shores development, Don't miss out! These east shore lots offer some of the best shoreline on the lake with great depth, lake bottom and breathtaking views! Located just across the street from Sandy Shores is the semi-private Island View Golf Club and Vandy’s Grille. Bring your own builder or use our preferred local custom builder to create your dream Lakeshore oasis!
$349,900
1000 Primrose Lane Waconia, MN 55387
- Type:
- Townhouse
- Sq.Ft.:
- 2,236
- Status:
- Active
- Beds:
- 3
- Lot size:
- 0.06 Acres
- Year built:
- 1998
- Baths:
- 3.00
- MLS#:
- 6599478
- Subdivision:
- Weatherfield
ADDITIONAL INFORMATION
Celebrate the holidays in your beautiful new home, available for a quick close! Don't miss this wonderful end unit, single level, townhome with maintenance free living in charming Waconia, MN! An impressively updated & nicely maintained home, featuring a spacious & open floor plan, vaulted ceilings & filled with natural light throughout. Amenities include gorgeous granite countertops, tile backsplash, black stainless appliances, luxury vinyl flooring, main level primary suite, main level laundry, finished lookout lower level, awesome storage spaces, beautiful & bright sunroom & deck! Conveniently located near shopping, dining, community center, medical center, Lake Waconia, the fairgrounds & parks & recreation. Sellers are willing to contribute to buyer's closing costs with a reasonable offer. Schedule your tour, move right in & enjoy this great place to call home!
$165,000
288 Fair Circle Waconia, MN 55387
- Type:
- Land
- Sq.Ft.:
- n/a
- Status:
- Active
- Beds:
- n/a
- Lot size:
- 0.34 Acres
- Baths:
- MLS#:
- 6605132
- Subdivision:
- Burandt & Redwood
ADDITIONAL INFORMATION
Exceptional Lot within walking distance to Lake Waconia, shops, restaurants, parks, and schools! Bring your own builder or you can use ours. This is a small quaint development ready for your new dream home! Come enjoy Waconia and all it has to offer.
$874,900
1948 Woods Point Waconia, MN 55387
- Type:
- Single Family
- Sq.Ft.:
- 3,808
- Status:
- Active
- Beds:
- 4
- Lot size:
- 0.2 Acres
- Year built:
- 2024
- Baths:
- 4.00
- MLS#:
- 6602537
ADDITIONAL INFORMATION
Refined new construction home by LaVoi Custom Homes & Remodeling, now complete and ready for move-in! As you step inside, you'll be captivated by the quality craftsmanship and thoughtful design throughout. The home boasts a stunning primary bedroom suite with serene pond views. Additionally, it has a unique second ensuite bedroom on the main floor. The front office room is perfect for those who work from home, while the expansive open-concept living, dining, and kitchen area is ideal for entertaining. The gourmet kitchen is a chef's delight, and the living room features box vault ceilings with striking beams, a cozy fireplace, and entertainment cabinets. The lower level is designed for leisure and includes a spacious family room with a wet bar, two more bedrooms, and a large flex room that can be tailored to your needs—whether it be for exercise, a home theater, or crafts. The oversized garage includes an extra-deep third stall, providing ample storage or workshop space. The home is adorned with high-end LP siding and complemented by a concrete driveway, irrigation, and landscaped rock around the home. Step outside to a perfectly flat yard with picturesque private pond views, creating a tranquil retreat. Don't miss the opportunity to make it yours!
$189,000
121 Forest Court Waconia, MN 55387
- Type:
- Land
- Sq.Ft.:
- n/a
- Status:
- Active
- Beds:
- n/a
- Lot size:
- 0.2 Acres
- Baths:
- MLS#:
- 6602718
- Subdivision:
- Woodland Creek 2nd Add
ADDITIONAL INFORMATION
Welcome to Woodland Creek a beautiful enclave of private single-family homes in Waconia. With rolling hills, preserved woodlands, wetlands & several ponds, the unique natural features of Woodland Creek make it very special. Thoughtfully located homesites enhance this natural beauty.This is a walkout lot. Please, drive through and take a look. Bring your own builder or allow us to help you choose the right builder for you.
$179,000
101 Forest Court Waconia, MN 55387
- Type:
- Land
- Sq.Ft.:
- n/a
- Status:
- Active
- Beds:
- n/a
- Lot size:
- 0.25 Acres
- Baths:
- MLS#:
- 6602714
- Subdivision:
- Woodland Creek 2nd Add
ADDITIONAL INFORMATION
Welcome to Woodland Creek a beautiful enclave of private single-family homes in Waconia. With rolling hills, preserved woodlands, wetlands & several ponds, the unique natural features of Woodland Creek make it very special. Thoughtfully located homesites enhance this natural beauty.This is a walk out lot. Please, drive through and take a look. Bring your own builder or allow us to help you choose the right builder for you.
- Type:
- Land
- Sq.Ft.:
- n/a
- Status:
- Active
- Beds:
- n/a
- Lot size:
- 0.21 Acres
- Baths:
- MLS#:
- 6602691
- Subdivision:
- Woodland Creek 2nd Add
ADDITIONAL INFORMATION
Welcome to Woodland Creek a beautiful enclave of private single-family homes in Waconia. With rolling hills, preserved woodlands, wetlands & several ponds, the unique natural features of Woodland Creek make it very special. Thoughtfully located homesites enhance this natural beauty. This is a walkout lot with pond, wetland views. Please, drive through and take a look. Bring your own builder or allow us to help you choose the right builder for you.
- Type:
- Land
- Sq.Ft.:
- n/a
- Status:
- Active
- Beds:
- n/a
- Lot size:
- 0.24 Acres
- Baths:
- MLS#:
- 6602680
- Subdivision:
- Woodland Creek 2nd Add
ADDITIONAL INFORMATION
Welcome to Woodland Creek a beautiful enclave of private single-family homes in Waconia. With rolling hills, preserved woodlands, wetlands & several ponds, the unique natural features of Woodland Creek make it very special. Thoughtfully located homesites enhance this natural beauty.This is a walkout lot with wetland views. Full basement and lookout lots are available. Please, drive through and take a look. Bring your own builder or allow us to help you choose the right builder for you.
- Type:
- Land
- Sq.Ft.:
- n/a
- Status:
- Active
- Beds:
- n/a
- Lot size:
- 0.22 Acres
- Baths:
- MLS#:
- 6602658
- Subdivision:
- Woodland Creek 2nd Add
ADDITIONAL INFORMATION
Welcome to Woodland Creek a beautiful enclave of private single-family homes in Waconia. With rolling hills, preserved woodlands, wetlands & several ponds, the unique natural features of Woodland Creek make it very special. Thoughtfully located homesites enhance this natural beauty. This is a walk out lot with wetland views. Full basement and lookout lots are available. Please, drive through and take a look. Bring your own builder or allow us to help you choose the right builder for you.
$694,000
1951 Woods Point Waconia, MN 55387
- Type:
- Single Family
- Sq.Ft.:
- 2,102
- Status:
- Active
- Beds:
- 2
- Lot size:
- 0.22 Acres
- Year built:
- 2024
- Baths:
- 2.00
- MLS#:
- 6598092
- Subdivision:
- Woodland Creek
ADDITIONAL INFORMATION
Welcome to KEY LAND Homes Villas at Woodland Creek. You will be impressed with the attention to detail from the moment you step onto the welcoming porch. Grand 10’ ceilings grace the entire home. The gourmet kitchen is the heart of the home with high end appliances and dramatic waterfall island. Even professional chefs would enjoy cooking with loads of prep space and gas cooktop. The kitchen opens onto the dining room where you will host numerous holidays and gatherings with friends. Retire to the family room for a nightcap or cozy up by the gas fireplace on cool evenings. Start and end your day in the luxury of your owner’s suite with connected spa like bath, closet, and access to the laundry room. The main floor is rounded out with a guest bedroom and study that is perfect for working at home or hobbies. Enjoy nature sitting on your covered porches. The tree lined homesite is filled with birds and deer occasionally saunter through as well. Schedule an appointment today.
Andrea D. Conner, License # 40471694,Xome Inc., License 40368414, [email protected], 844-400-XOME (9663), 750 State Highway 121 Bypass, Suite 100, Lewisville, TX 75067

Listings courtesy of Northstar MLS as distributed by MLS GRID. Based on information submitted to the MLS GRID as of {{last updated}}. All data is obtained from various sources and may not have been verified by broker or MLS GRID. Supplied Open House Information is subject to change without notice. All information should be independently reviewed and verified for accuracy. Properties may or may not be listed by the office/agent presenting the information. Properties displayed may be listed or sold by various participants in the MLS. Xome Inc. is not a Multiple Listing Service (MLS), nor does it offer MLS access. This website is a service of Xome Inc., a broker Participant of the Regional Multiple Listing Service of Minnesota, Inc. Information Deemed Reliable But Not Guaranteed. Open House information is subject to change without notice. Copyright 2024, Regional Multiple Listing Service of Minnesota, Inc. All rights reserved
Waconia Real Estate
The median home value in Waconia, MN is $467,437. This is higher than the county median home value of $428,500. The national median home value is $338,100. The average price of homes sold in Waconia, MN is $467,437. Approximately 77.55% of Waconia homes are owned, compared to 19.88% rented, while 2.56% are vacant. Waconia real estate listings include condos, townhomes, and single family homes for sale. Commercial properties are also available. If you see a property you’re interested in, contact a Waconia real estate agent to arrange a tour today!
Waconia, Minnesota has a population of 12,773. Waconia is more family-centric than the surrounding county with 45.76% of the households containing married families with children. The county average for households married with children is 40.92%.
The median household income in Waconia, Minnesota is $94,036. The median household income for the surrounding county is $107,890 compared to the national median of $69,021. The median age of people living in Waconia is 36.5 years.
Waconia Weather
The average high temperature in July is 82.6 degrees, with an average low temperature in January of 4.1 degrees. The average rainfall is approximately 31.8 inches per year, with 48.9 inches of snow per year.
