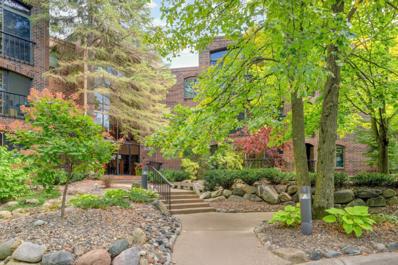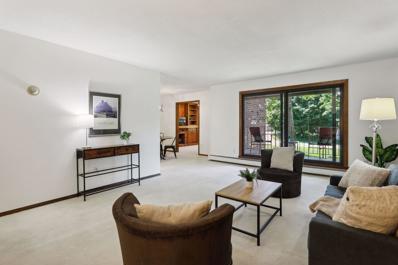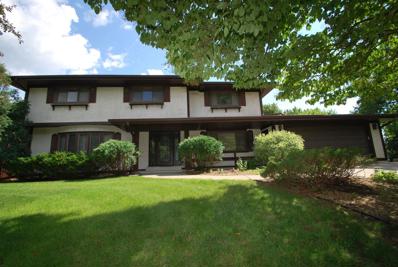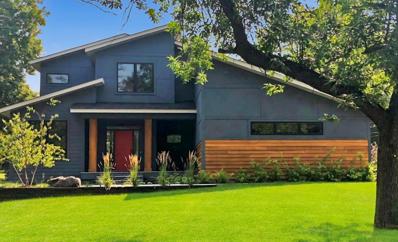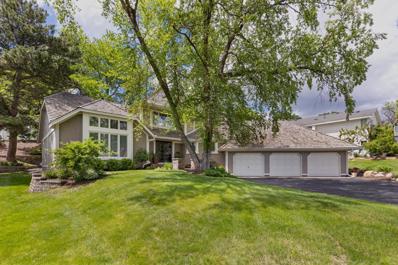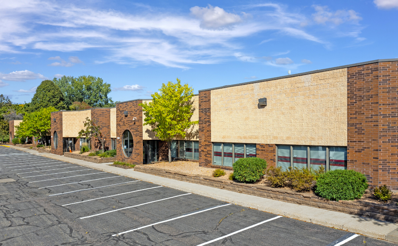Minneapolis MN Homes for Rent
- Type:
- Low-Rise
- Sq.Ft.:
- 1,838
- Status:
- Active
- Beds:
- 3
- Year built:
- 1980
- Baths:
- 2.00
- MLS#:
- 6576016
ADDITIONAL INFORMATION
Sought after second floor corner unit in Dewey Hill. Three-bedroom condo (one bedroom is being used as a den with built-ins and fireplace). The Den has both access to the Great room and Sun Porch. The primary bedroom suite has a private bath, walk in closets, and double vanity. The unit is conveniently close to the stairs for easy access to the main level when not using the elevator. Beautiful views from both the enclosed screened in porch and deck off primary bedroom. Building amenities include guest suite, indoor pool and spa, sauna, exercise room, workshop, community room, shared garden, patio, car wash and heated underground parking. Move in and enjoy!
- Type:
- Low-Rise
- Sq.Ft.:
- 1,435
- Status:
- Active
- Beds:
- 1
- Year built:
- 1980
- Baths:
- 2.00
- MLS#:
- 6566428
- Subdivision:
- Dewey Hill
ADDITIONAL INFORMATION
Comfortable and convenient Edina condo in Dewey Hill West! 2nd floor unit with a large bedroom, 2 baths , 3 season porch and 1 car heating parking. Wonderful kitchen, in unit laundry and plenty of storage. Spacious bedroom, complete with an ensuite bathroom that doubles as a dressing room. Living room and dining room are open and lead to the 3 season porch. Also accessible via the den, porch with views is perfect for your morning coffee. Building amenities cater to every lifestyle ... indoor pool, party room, community deck, grilling patio and workshop, the building . Located in a natural setting with walking trails, Lewis Ridge park across the street, and the nearby Shoppes at Cahill.
- Type:
- Low-Rise
- Sq.Ft.:
- 1,520
- Status:
- Active
- Beds:
- 2
- Lot size:
- 12.63 Acres
- Year built:
- 1972
- Baths:
- 2.00
- MLS#:
- 6572388
- Subdivision:
- Condo 0099 Windwood Edina Condo
ADDITIONAL INFORMATION
Motivated seller! Fabulous one level, 2 bedroom, 2 bathroom, plus den condo in the heart of Edina. Fully refreshed with new paint, newer carpet, new windows & sliding door in 2021. This unique condo has a great end unit location, steps from the exterior door to outdoor pool & street. Gorgeous west facing porch lets you enjoy beautiful sunsets. 2 large bedrooms, & 2 baths, plus the bonus den/family room space with built-ins and fireplace! The primary suite has a washing machine, a large walk-in closet and private bath. Updated kitchen, clean as a whistle and move in ready. 2 underground parking sports and storage, plus a large walk storage closet and separate storage room. The association has so many benefits; park-like setting, with fantastic amenities including indoor & outdoor pools, exercise room, saunas, hot tub, woodworking/crafts room, outdoor grills, tennis/pickleball courts, library & newly remodeled party room. Don't forget your garden tools, as you can also rent a garden spot for homegrown veggies. This is a great opportunity.
$499,000
6416 Wilryan Avenue Edina, MN 55439
- Type:
- Single Family
- Sq.Ft.:
- 2,320
- Status:
- Active
- Beds:
- 4
- Lot size:
- 0.23 Acres
- Year built:
- 1954
- Baths:
- 2.00
- MLS#:
- 6562741
- Subdivision:
- Normandale 2nd Add
ADDITIONAL INFORMATION
BRING ANY OFFER! Spacious 4 bedroom rambler located in Normandale Park. Formal living room offers a large picture window and wood burning fireplace. Home has formal dining as well as an eat-in kitchen. Kitchen offers a new refrigerator and microwave. Main floor family room provides additional living space on the main floor. Vaulted 4 season porch leads to a wraparound deck with pergola and private back yard. Backyard is lined with mature trees for privacy and displays extensive perennial gardens. 3 bedrooms on the main level. Partially finished lower level offers a family room w/fireplace, 4th bedroom, a 3/4 bath and large walk in storage closet. Included in the lower level is a utility/laundry room with a workshop area with cabinets and countertops.
$649,900
6717 Sioux Trail Edina, MN 55439
- Type:
- Single Family
- Sq.Ft.:
- 3,468
- Status:
- Active
- Beds:
- 4
- Lot size:
- 0.38 Acres
- Year built:
- 1966
- Baths:
- 4.00
- MLS#:
- 6564815
- Subdivision:
- Sioux Trail Add
ADDITIONAL INFORMATION
New home for the new year? If you are looking for great space and good bones - look no further! This extremely well maintained home is waiting for you to put your personal touches on it. At $100/sq. ft. less than than recent sales on the street and priced under 2025 tax values, you have incredible opportunity to make this home your own. With 4 bedrooms on one level, 3 fireplaces and multiple options for entertaining your guests, you won't be disappointed. The finished walk-out basement opens to a yard that backs up to a nature area with excellent wildlife watching and no neighbors behind you. Windows/doors have been replaced and the home is heated with an energy efficient boiler to maintain comfort. Close to Braemar, part of the nationally recognized Edina School District and easy highway access add to the convenience. Make this your home today!
$1,500,000
7106 Valley View Road Edina, MN 55439
- Type:
- Single Family
- Sq.Ft.:
- 3,600
- Status:
- Active
- Beds:
- 5
- Lot size:
- 0.82 Acres
- Year built:
- 2023
- Baths:
- 4.00
- MLS#:
- 6552762
- Subdivision:
- Muir Woods 5th Add
ADDITIONAL INFORMATION
Beautiful custom built luxury home by GreenWood Design Build. Set high on a wooded hill in a desirable Edina neighborhood, this home offers privacy, picturesque views & convenience. Home is full of light with windows that showcase the tree-filled landscape. Designed with today's families in mind, with the layout and amenities you'd expect in a home of this caliber. You'll enjoy retreating to the owner's suite with luxury bath and tiled shower. Main floor flows beautifully. Chef's kitchen with center island is perfect for cooking or gathering. Curl up in front of the fireplace or visit with family while experiencing tree-top views. There's room for entertaining in the lower level too, as well as an extra bed and bath for guests. Custom builder can adapt this home or build a completely new home for you. Set up a time to meet with the builder today. Your new home awaits!
$1,399,000
7104 Lanham Lane Edina, MN 55439
- Type:
- Single Family
- Sq.Ft.:
- 5,642
- Status:
- Active
- Beds:
- 6
- Lot size:
- 0.32 Acres
- Year built:
- 1969
- Baths:
- 5.00
- MLS#:
- 6527165
- Subdivision:
- Mp Johnsons Prospect Hills 3rd Add
ADDITIONAL INFORMATION
Exquisite & beautifully updated masterpiece perfectly situated in a gorgeous Edina neighborhood w/updates galore! Exceptional craftmanship & attention to detail throughout-truly remarkable! Breathtaking open floorplan offering 5,642sqft of gorgeous living space with no detail overlooked. High-end finishes throughout including new carpet, brand new A/C, laundry & mudroom remodel, deck refinished & expanded, renovation of the lower level, new interior doors, front porch extension, all closets updated, water htr & softener replaced & fresh new exterior paint. Dreamy gourmet kitchen, gleaming hrdwd flrs, main floor laundry, inviting sunroom(A/C+heat), 2 fireplaces, soaring high ceilings & lavish primary suite w/balcony. This stunning home offers 6 spacious BD+office & 5BA, ample storage, vast lower lvl w/bar & billiard space. This home was made for entertaining–inside & out! Cozy up on your serene back deck space w/a warm fire (*gas line connected)-your own private oasis! This is truly a remarkable gem!!
- Type:
- Other
- Sq.Ft.:
- 30,000
- Status:
- Active
- Beds:
- n/a
- Lot size:
- 2.41 Acres
- Year built:
- 1982
- Baths:
- MLS#:
- 6510767
ADDITIONAL INFORMATION
Andrea D. Conner, License # 40471694,Xome Inc., License 40368414, [email protected], 844-400-XOME (9663), 750 State Highway 121 Bypass, Suite 100, Lewisville, TX 75067

Listings courtesy of Northstar MLS as distributed by MLS GRID. Based on information submitted to the MLS GRID as of {{last updated}}. All data is obtained from various sources and may not have been verified by broker or MLS GRID. Supplied Open House Information is subject to change without notice. All information should be independently reviewed and verified for accuracy. Properties may or may not be listed by the office/agent presenting the information. Properties displayed may be listed or sold by various participants in the MLS. Xome Inc. is not a Multiple Listing Service (MLS), nor does it offer MLS access. This website is a service of Xome Inc., a broker Participant of the Regional Multiple Listing Service of Minnesota, Inc. Information Deemed Reliable But Not Guaranteed. Open House information is subject to change without notice. Copyright 2025, Regional Multiple Listing Service of Minnesota, Inc. All rights reserved
Minneapolis Real Estate
The median home value in Minneapolis, MN is $546,700. This is higher than the county median home value of $342,800. The national median home value is $338,100. The average price of homes sold in Minneapolis, MN is $546,700. Approximately 66.26% of Minneapolis homes are owned, compared to 27.83% rented, while 5.91% are vacant. Minneapolis real estate listings include condos, townhomes, and single family homes for sale. Commercial properties are also available. If you see a property you’re interested in, contact a Minneapolis real estate agent to arrange a tour today!
Minneapolis, Minnesota 55439 has a population of 53,059. Minneapolis 55439 is more family-centric than the surrounding county with 36.92% of the households containing married families with children. The county average for households married with children is 33.3%.
The median household income in Minneapolis, Minnesota 55439 is $115,047. The median household income for the surrounding county is $85,438 compared to the national median of $69,021. The median age of people living in Minneapolis 55439 is 44.8 years.
Minneapolis Weather
The average high temperature in July is 83 degrees, with an average low temperature in January of 6.9 degrees. The average rainfall is approximately 31.7 inches per year, with 53.5 inches of snow per year.
