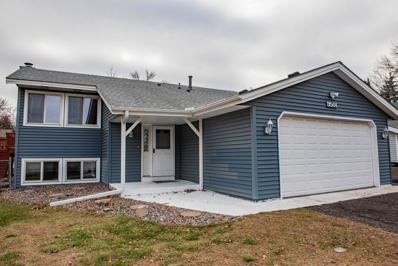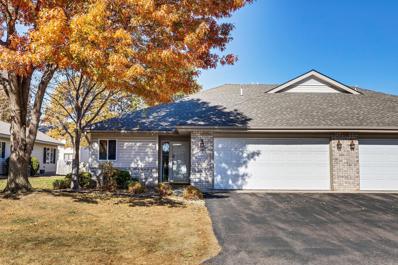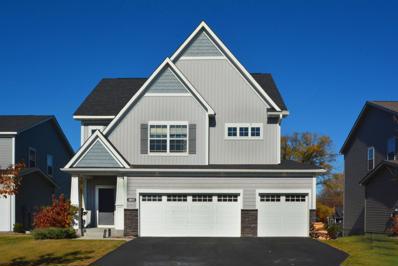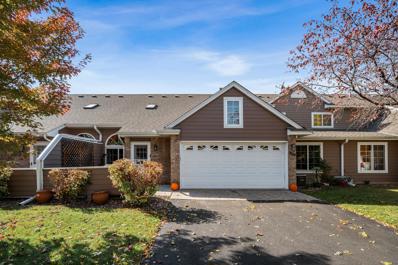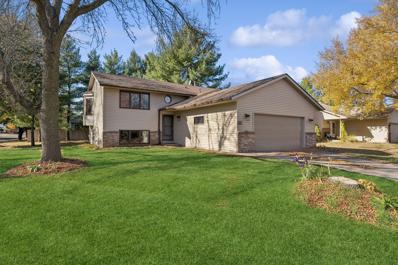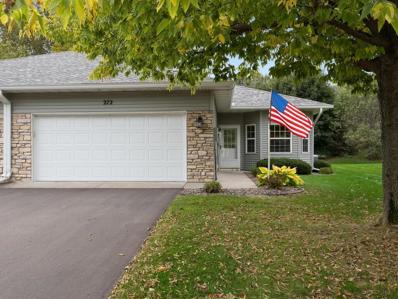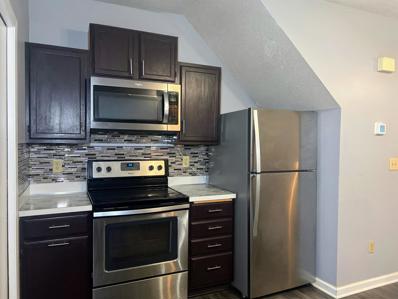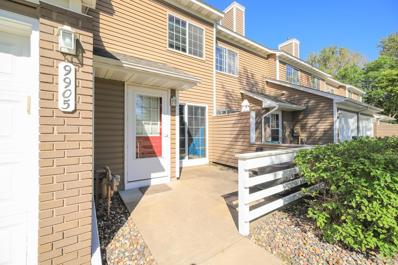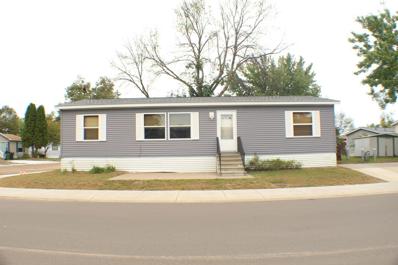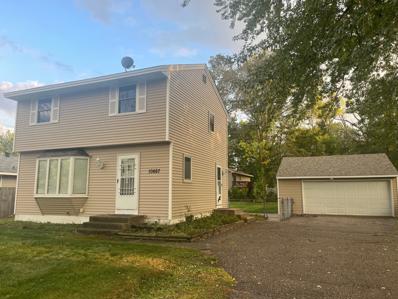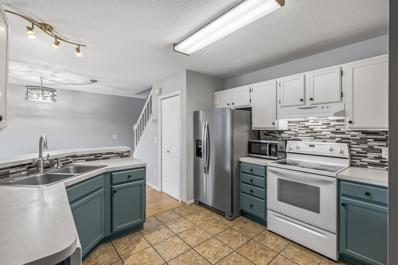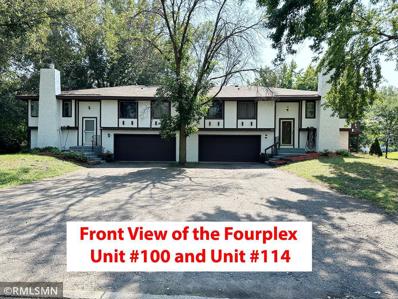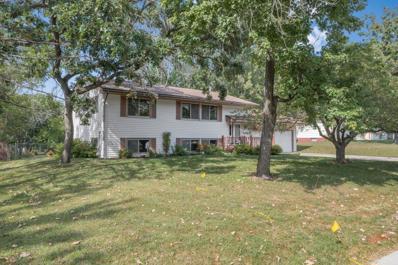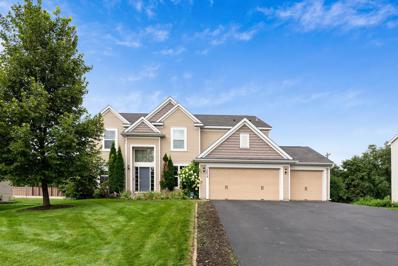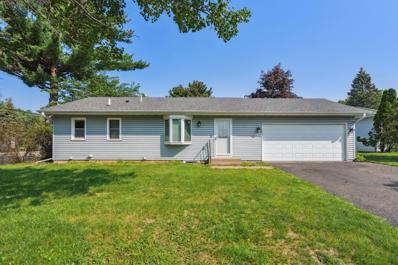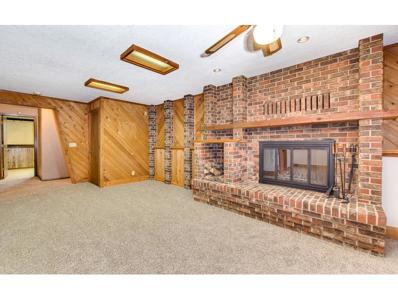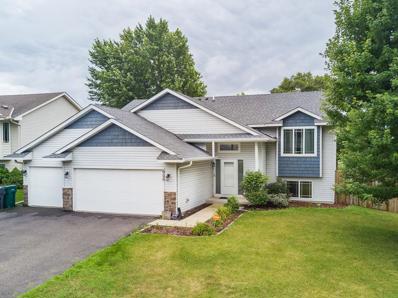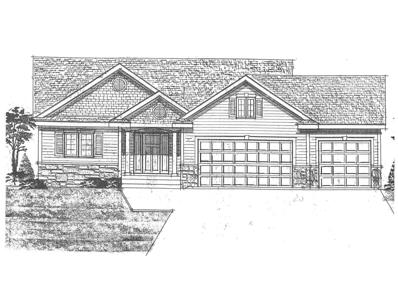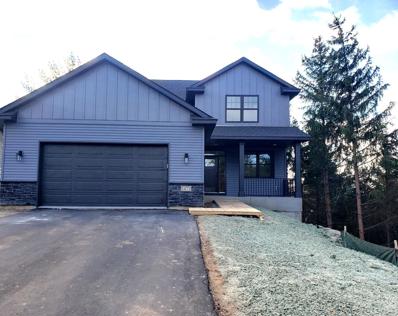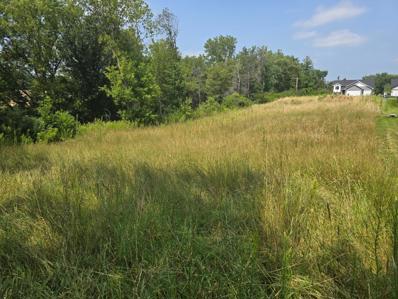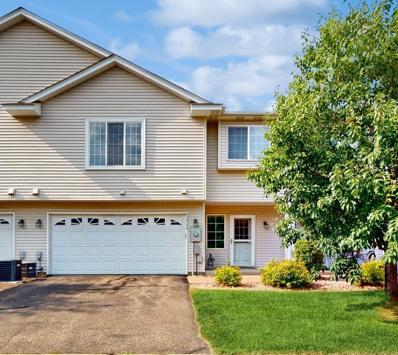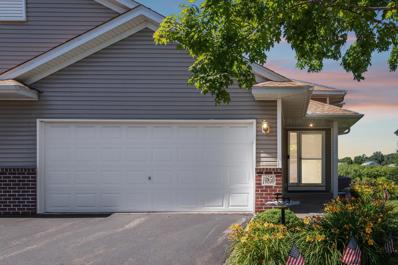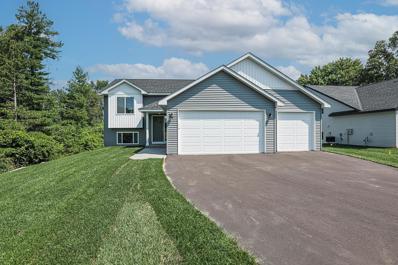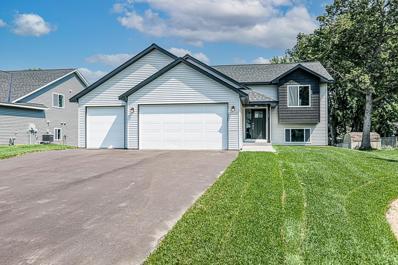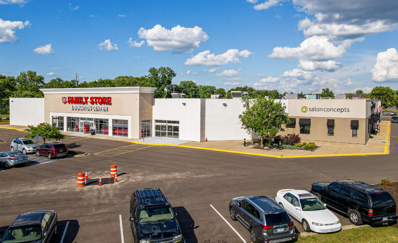Minneapolis MN Homes for Rent
- Type:
- Single Family
- Sq.Ft.:
- 2,196
- Status:
- Active
- Beds:
- 5
- Lot size:
- 0.22 Acres
- Year built:
- 1983
- Baths:
- 3.00
- MLS#:
- 6621357
- Subdivision:
- Clover Leaf Court
ADDITIONAL INFORMATION
This beautifully maintained 5-bedroom, 3-bathroom home is situated on a quiet cul-de-sac. The upper level features three bedrooms, including a private master bath, all with a calming neutral color scheme. The lower level boasts hardwood floors and a cozy fireplace. You’ll appreciate the energy-efficient furnace and modern updates, including a newer water heater, air conditioner,Fresh new panting throughout the house and stainless steel appliances. The kitchen and bathrooms offer durable Corian countertops, and the outdoor space includes a well-kept deck, a fenced yard, and a large storage shed. This home is a must-see and conveniently located near shopping. Don’t wait—schedule your showing today before it’s gone!
- Type:
- Townhouse
- Sq.Ft.:
- 1,531
- Status:
- Active
- Beds:
- 2
- Lot size:
- 0.06 Acres
- Year built:
- 2003
- Baths:
- 2.00
- MLS#:
- 6619048
- Subdivision:
- Cic 146 Daileys Fair Oak
ADDITIONAL INFORMATION
Well cared for 55+ one level townhouse, fully accessible with 36" wide doors, 42" hallways and grab bars installed. This home features an owner's bedroom with private bath and large walk-in closet, second bedroom, additional full bath, main floor laundry, and 2 car attached garage. There is an open feel from the kitchen into the dining and living rooms plus a wonderful sunroom that walks out to your patio for summer enjoyment. The living room has a gas fireplace to cozy up to with your favorite book. Newer furnace and updated owners bath. No maintenance living at its best! End unit that's move-in ready with a flexible or quick closing possible.
$489,900
1015 112th Lane NE Blaine, MN 55434
- Type:
- Single Family
- Sq.Ft.:
- 2,119
- Status:
- Active
- Beds:
- 3
- Lot size:
- 0.17 Acres
- Year built:
- 2020
- Baths:
- 3.00
- MLS#:
- 6622098
- Subdivision:
- Alexander Woods
ADDITIONAL INFORMATION
This stunning and well-maintained 3-bedroom, 3-bathroom home with FULL BASEMENT ready for your to finish provides an exceptional blend of modern luxury and suburban charm. The open concept main level flows seamlessly and features a bright and airy living room with a cozy fireplace, oversized kitchen island with white birch cabinets, stainless steel appliances and granite counter tops. Enjoy the beautiful cedar deck off the kitchen and just down the steps enjoy the amazing hot tub area! Upstairs you will find the owner's suite, laundry room, 2 additional bedrooms, and a loft. An unfinished basement area is ready for your finishing touches and includes plenty of space for a family room, a bedroom, extra storage and a bathroom area that is plumbed. The entire interior of the home has been recently repainted and new light fixtures in the kitchen/living room, new ceiling fans in the bedrooms. The exterior features a fully fenced back yard perfect for entertaining family and friends, a hot tub/deck, and an irrigation system. The 3-car garage provides extra storage! The proximity to schools, parks, and shopping, makes this home a wonderful place to live. A must see!
$279,900
1294 99th Court NE Blaine, MN 55434
- Type:
- Townhouse
- Sq.Ft.:
- 1,616
- Status:
- Active
- Beds:
- 2
- Lot size:
- 0.03 Acres
- Year built:
- 1995
- Baths:
- 2.00
- MLS#:
- 6619748
- Subdivision:
- Cic 05 April Ridge Th
ADDITIONAL INFORMATION
Townhome units like this one are rarely available! This home offers the highly sought-after convenience of having all living facilities on the main level with the added bonus of upper-level space! As you open the newer Anderson front door, you'll be welcomed by a spacious living room with soaring two-story vaulted ceilings and a skylight, flooding the space with natural light. The large kitchen, perfect for both everyday meals and entertaining, features a newer DW & microwave that also functions as a convection oven. The main level boasts wide 3' doors leading to the primary bedroom and the bathroom, ensuring accessibility and comfort. Upstairs, you'll find a generous second bedroom with a walk-in closet and a full bath, as well as a versatile flex room— currently used as a bedroom, but is a non-conforming bedroom. It would also be ideal for a home office, den, workout space or whatever suits your needs. The home also features newer Anderson windows throughout, offering both style and energy efficiency. Situated in a beautifully wooded complex, this townhome offers peaceful surroundings with the added benefit of easy access to freeways, making commuting a breeze. Located in desirable Blaine, this property combines modern living with a serene setting—perfect for anyone looking for a comfortable and convenient home. Don't miss the opportunity to make it yours!
- Type:
- Single Family
- Sq.Ft.:
- 1,611
- Status:
- Active
- Beds:
- 3
- Lot size:
- 0.19 Acres
- Year built:
- 1992
- Baths:
- 2.00
- MLS#:
- 6544751
- Subdivision:
- Olympia Place 2nd Add
ADDITIONAL INFORMATION
Welcome to 9758 Pierce St. NE, Blaine, MN-a home located in a welcoming neighborhood that balances suburban tranquility with convenient access to amenities. This well-maintained area features tree-lined streets and proximity to parks like Lakeside Commons and Bunker Hills, offering plenty of outdoor recreation. Residents enjoy nearby shopping and dining at Blaine Town Center and Northtown Mall. Commuting is made easy with quick access to Highway 65 and Interstate 35W, connecting you to Minneapolis, St. Paul and beyond. Located within the Anoka-Hennepin School District, this home is part of a vibrant, growing community ideal for a wide range of lifestyles.
$325,000
272 100th Court NE Blaine, MN 55434
- Type:
- Townhouse
- Sq.Ft.:
- 1,550
- Status:
- Active
- Beds:
- 2
- Lot size:
- 0.09 Acres
- Year built:
- 2002
- Baths:
- 2.00
- MLS#:
- 6602155
- Subdivision:
- Cic 64 Pleasure Crk 4th
ADDITIONAL INFORMATION
All information deemed reliable but not guaranteed. Buyers and buyers agent to verify all information. You won't want to miss out on this incredible townhome. Located just steps away from all trails, restaurants, and shopping. This beautiful home is in move in condition and has so many updates which include. Newer carpet, paint, washer and dryer 2019, Furnace and a/c 2020, Kitchen and bathrooms flooring 2021, garage door 2020, awening 2022, dishwasher 2024, and refrigerator 2022.
- Type:
- Townhouse
- Sq.Ft.:
- 1,076
- Status:
- Active
- Beds:
- 2
- Year built:
- 1990
- Baths:
- 1.00
- MLS#:
- 6613636
- Subdivision:
- Condo 53 April Ridge
ADDITIONAL INFORMATION
Welcome home to this cozy townhome in the heart of Blaine, MN! This property features Walk-Out living room that accesses a private concrete patio; A cozy gas fireplace in the living room; stainless steel appliances and more. Quick close possible.
- Type:
- Townhouse
- Sq.Ft.:
- 1,059
- Status:
- Active
- Beds:
- 2
- Lot size:
- 0.02 Acres
- Year built:
- 1990
- Baths:
- 1.00
- MLS#:
- 6606560
- Subdivision:
- Condo 53 April Ridge
ADDITIONAL INFORMATION
Fabulous opportunity in the hard-to-find April Ridge Townhome Development! Why Rent when there is a more affordable option available? Welcome to Carefree Townhome living. All appliances included. Main floor Laundry. Spacious Bedrooms. Primary Bedroom features two closets - one of which is a walk-in! Large, Full Bathroom. Spacious Kitchen with Laminate Flooring and tons of Cupboards. Beautiful Patio, Attached 1 Car Garage, Cozy Gas Fireplace. Conveniently located.
- Type:
- Single Family
- Sq.Ft.:
- 1,248
- Status:
- Active
- Beds:
- 3
- Year built:
- 2014
- Baths:
- 2.00
- MLS#:
- 6604748
ADDITIONAL INFORMATION
26x48 double wide manufactured home located in Blaine International Village in Blaine. Great location that offers all the conveniences you need and easy access to Hwy 65.This home has been well cared for and it shows really well. This 26x48 manufactured home offers 3 bedrooms with 2 bath, big kitchen-dining room area with huge center island. Nice deck off the back of the home, 10x10 storage shed in back of deck and a 2 car driveway. 10x20 patio area off the front porch. Buyer(s) must go thru application process with Blaine International Village before purchase.
- Type:
- Single Family
- Sq.Ft.:
- 1,360
- Status:
- Active
- Beds:
- 3
- Lot size:
- 0.23 Acres
- Year built:
- 1960
- Baths:
- 2.00
- MLS#:
- 6605272
ADDITIONAL INFORMATION
Welcome home! 10687 Washington Boulevard NE showcases stunning natural woodwork and beautiful hardwood floors throughout, offering a warm and timeless aesthetic. This home presents excellent potential, allowing you to add your personal touches. The property sits on a level lot with medium tree coverage, providing both privacy and shade in a serene outdoor setting. The inviting floor plan offers four spacious bedrooms, a large family room in the lower level, and large two car detached garage. Located in a quiet neighborhood, you’ll enjoy the tranquility of suburban living while being just a short drive from local parks, shopping, dining, and schools.
- Type:
- Townhouse
- Sq.Ft.:
- 1,080
- Status:
- Active
- Beds:
- 2
- Lot size:
- 0.02 Acres
- Year built:
- 1988
- Baths:
- 1.00
- MLS#:
- 6605135
- Subdivision:
- Condo 53 April Ridge
ADDITIONAL INFORMATION
Great 2 bedroom townhome. Spacious main floor and kitchen with new stainless steel refrigerator. Large Master bedroom with walk-in closet. Close to Hwy 65 with easy access to highways, dining, shopping and more.
$1,100,000
110 118th Avenue NE Blaine, MN 55434
- Type:
- Fourplex
- Sq.Ft.:
- n/a
- Status:
- Active
- Beds:
- n/a
- Lot size:
- 1 Acres
- Year built:
- 1979
- Baths:
- MLS#:
- 6601243
- Subdivision:
- Degardners Parkview
ADDITIONAL INFORMATION
Rare Investment Opportunity: Two Side-by-Side Duplexes (4-Unit Building) in Blaine. Seize the chance to own two meticulously maintained, turn-key side-by-side duplexes (4-unit building) located across from Happy Acres Park and just minutes from Blaine High School and Bunker Hills Park. Each unit offers a split floor plan featuring two bedrooms, a full bathroom with a master walkthrough, and an open kitchen, dining, and living area on the upper level. The lower level includes a cozy family room with a wood-burning fireplace, a third bedroom, and a ¾ bathroom. This fully occupied fourplex boasts new exterior paint (2024) and newer garage doors with openers (2019). Each unit has a two-car garage and operates on separate utilities for gas, electricity, and water, ensuring efficient and hassle-free management. Tenants are responsible for all utilities, including gas, electricity, trash, and water/sewer. They also handle snow removal and lawn maintenance, ensuring this is a low-maintenance investment. • Current Market Value: Similar duplexes in Blaine typically value over $550,000 each, making this a smart investment with room for growth. • Unit #110 recently underwent a kitchen remodel with new kitchen cabinets, granite countertops and a new refrigerator and stove. The unit received fresh paint throughout and luxury vinyl flooring on the upper level (kitchen, living room, dining, and 2 bedrooms) in 2024, and the basement also got newer carpet in 2022, making this unit highly attractive to quality tenants. • Unit #112 was updated with granite countertops in the kitchen, along with a new stainless steel refrigerator and stove. The entire unit was freshly painted in 2023. • Unit #114 underwent a kitchen remodel with granite countertops and new stainless steel appliances in 2018 and was further updated with luxury vinyl flooring on the upper level in 2024. The unit was freshly painted in 2022. • Unit #116 received a kitchen remodel in 2019 with granite countertops, new stainless steel appliances, and plank flooring in the living room, kitchen, and dining areas. The entire unit was freshly painted in 2022. Thanks to its excellent condition, recent updates, and strong rental history, this fourplex is an outstanding investment opportunity that you won’t want to miss!
- Type:
- Single Family
- Sq.Ft.:
- 1,864
- Status:
- Active
- Beds:
- 3
- Lot size:
- 0.45 Acres
- Year built:
- 1973
- Baths:
- 2.00
- MLS#:
- 6600688
ADDITIONAL INFORMATION
Wonderful Blaine home – move in ready on an enormous lot...over 300 feet deep! Not only a large lot, the very back of the property boasts a 15 x 12 studio - could be used as storage, an art studio or currently used as a fitness studio. Very well maintained 3 bedroom plus an office/den, 2 baths, a walkout basement and large lower-level family room. There's even two access points to the garage – one in the lower level and one directly into the entryway. Roof '17, A/C '20...Don't miss!
$569,900
12054 3rd Street NE Blaine, MN 55434
- Type:
- Single Family
- Sq.Ft.:
- 3,036
- Status:
- Active
- Beds:
- 4
- Lot size:
- 0.34 Acres
- Year built:
- 2012
- Baths:
- 3.00
- MLS#:
- 6591928
- Subdivision:
- Crescent Ponds
ADDITIONAL INFORMATION
Gorgeous 4 bed 3 bath home with a massive 1600+ sq ft foundation in the highly desirable Crescent Ponds neighborhood! Main level has an open floor plan with tons of window light and new flooring. Beautiful kitchen with granite island, SS appliances, with a sliding door off the dining area ready for future patio/deck. Formal dining room w/Butler's pantry. Huge family room with fireplace and 18' ceiling, a large office next to 3/4 bath, large mud room. Upper level has 4 oversized bedrooms, including the stunning primary suite with a separate tiled tub and shower. Great potential for lower level, add up to 1400 sq ft of living space to the home! Wonderful quiet location close to shopping, biking trails, and easy access to HWY 610. Must see!
- Type:
- Single Family
- Sq.Ft.:
- 1,529
- Status:
- Active
- Beds:
- 4
- Lot size:
- 0.24 Acres
- Year built:
- 1963
- Baths:
- 2.00
- MLS#:
- 6587542
- Subdivision:
- Donnays Oak Park
ADDITIONAL INFORMATION
Renovated, well-maintained 4-bedroom, 2-bathroom home in Blaine! The main floor features 3 bedrooms with beautiful hardwood floors, an updated bathroom, and kitchen. The lower level includes a 4th bedroom, bathroom, and a bonus family room. Newer vinyl windows are installed throughout the home. The property also features a fenced-in backyard, trees, and a storage shed. The home renovation was completed in 2017 and includes updates to the roof, siding, bay window, garage door, exterior lighting, front entry door, furnace (including duct work), water heater, kitchen, flooring, bathrooms, electrical, insulation, drywall, and carpeting. Don't miss this opportunity!
- Type:
- Single Family
- Sq.Ft.:
- 1,840
- Status:
- Active
- Beds:
- 3
- Lot size:
- 0.36 Acres
- Year built:
- 1975
- Baths:
- 2.00
- MLS#:
- 6590622
- Subdivision:
- Johnsons 1st Add
ADDITIONAL INFORMATION
Come check out this move-in-ready home located in the heart of Blaine! This home offers 4 bedroom/2 baths, 2 bedrooms on the main floor with a full bath on the main level, and dark natural wood cabinets throughout the home. The lower level has 2 bedrooms, ¾ bath with a huge 6-8 person sauna.
$439,900
600 129th Lane NE Blaine, MN 55434
- Type:
- Single Family
- Sq.Ft.:
- 2,500
- Status:
- Active
- Beds:
- 5
- Lot size:
- 0.25 Acres
- Year built:
- 2011
- Baths:
- 3.00
- MLS#:
- 6584061
- Subdivision:
- Shade Tree Cove Of Blaine
ADDITIONAL INFORMATION
This split-level home in Blaine offers convenience with its location near Highway 65 and access to local amenities. The upper level includes three bedrooms, one of which is a primary suite with a private bath. The open layout connects the kitchen and living area, leading to a deck suited for outdoor enjoyment, which looks down on the fenced in backyard. The lower level adds two more bedrooms and another ¾ bath, with a spacious family room offering a versatile area for different uses. This property provides ample space and functionality in a desirable area.
$543,900
7xx 114th Court Ne Blaine, MN 55434
- Type:
- Single Family
- Sq.Ft.:
- 1,275
- Status:
- Active
- Beds:
- 2
- Lot size:
- 0.65 Acres
- Year built:
- 2024
- Baths:
- 2.00
- MLS#:
- 6578249
ADDITIONAL INFORMATION
One Level living with a walkout basement. Beautiful To Be Built on a huge gorgeous .65 acre lot with city sewer and water. The large lot provides the opportunity for an out building. This quiet Cul de Sac lot has a great wooded feel because of the size and the adjoining woods on 2 sides. Jefferson Elementary school is just through the woods to the west of the lot. Great finishes throughout with granite, custom cabinets and more. Great quiet location with great access to shopping and freeways. The builder is 100% custom and will modify or create a new plan to fit the buyers needs. Affordable Custom Builder has 13 pages of references.
$618,900
71x 114th Court Ne Blaine, MN 55434
- Type:
- Single Family
- Sq.Ft.:
- 1,858
- Status:
- Active
- Beds:
- 3
- Lot size:
- 0.65 Acres
- Year built:
- 2024
- Baths:
- 3.00
- MLS#:
- 6577704
ADDITIONAL INFORMATION
Beautiful To Be Built walkout 3BR 2 story on a huge gorgeous .65 acre lot with city sewer and water. This quiet Cul de Sac lot has a great wooded feel because of the size and the adjoining woods on 2 sides. Jefferson Elementary school is just through the woods to the west of the lot. Great finishes throughout with granite, custom cabinets and more. Great quiet location with great access to shopping and freeways. The large lot provides the opportunity for an out building. The builder is 100% custom and will modify or create a new plan to fit the buyers needs. Affordable Custom Builder has 13 pages of references. Beautiful private setting for your family.
$169,900
714 114th Court NE Blaine, MN 55434
- Type:
- Land
- Sq.Ft.:
- n/a
- Status:
- Active
- Beds:
- n/a
- Lot size:
- 0.65 Acres
- Baths:
- MLS#:
- 6576344
ADDITIONAL INFORMATION
Absolutely gorgeous .65 acre lot on a small quiet Cul de Sac. This walkout lot has abutting woods on two sides and an elementary school just to the west. Beautiful setting with a southernly view out the back for lots of light inside your new home. Open Builder.
- Type:
- Townhouse
- Sq.Ft.:
- 1,638
- Status:
- Active
- Beds:
- 2
- Lot size:
- 0.03 Acres
- Year built:
- 2000
- Baths:
- 2.00
- MLS#:
- 6568764
- Subdivision:
- Cic 74 Homestead Acres
ADDITIONAL INFORMATION
Wonderful 2 story townhome in Homestead Acres, a small townhome community with plenty of greenspace awaits your family. An open main level floorplan with a 1/2 bath and spacious living area with two story high ceilings to the upper level loft. The kitchen features granite countertops, stainless steel appliances, open to living room and access to the 2 car garage. The living room and loft skylights allow the sun to shine in. The upper 2 bedrooms and large loft area are perfect for relaxing, entertaining, or watching your favorite movie. The main bath is has a separate jetted tub, shower and dual sinks along with a walkthrough to the primary bedroom. Enjoy the perfect location with restaurants, grocery, coffee shops and nearby Bunker Hills Regional park where you can dine, golf, walk, bike, hike and camp. Schedule your showing today so you don't miss out on this wonderful home.
- Type:
- Townhouse
- Sq.Ft.:
- 2,500
- Status:
- Active
- Beds:
- 3
- Lot size:
- 0.09 Acres
- Year built:
- 2004
- Baths:
- 2.00
- MLS#:
- 6562879
- Subdivision:
- Cic 130 Knoll Creek 3rd
ADDITIONAL INFORMATION
Explore this charming home offering a perfect blend of comfort and modern updates. Admire the timeless elegance of maple cabinetry and trim. Recent upgrades feature new HVAC system, new refrigerator, ceramic tile in baths, chic granite countertops. The expansive L-shaped family room includes a rough-in for a wet bar. Upper level boasts cherry hardwood floors. Convenient switches above cabinets and in entry closet enhance functionality. Enjoy year-round relaxation in the 4-season porch and composite decking. Enjoy the convenience of multiple grocery stores and restaurants. Very close proximity to pickle ball courts, Gyms, Playgrounds and of course within 3 miles to the Bunker Hills Park. Well-managed HOA. Book your showing today!
$469,900
715 114th Court NE Blaine, MN 55434
- Type:
- Single Family
- Sq.Ft.:
- 1,420
- Status:
- Active
- Beds:
- 3
- Lot size:
- 0.35 Acres
- Year built:
- 2024
- Baths:
- 2.00
- MLS#:
- 6559194
ADDITIONAL INFORMATION
Completed New Construction, sod and irrigation are included! Our newest split level plan the Savanah! This beautiful home is located in a high demand area of Blaine, close to The lakes of Blaine and many stores and restaurants. The Savanah features 3 bedrooms, 2 baths, a large kitchen with center island and a private Master bath! Builder has more lots available in this neighborhood.
$449,900
725 114th Court NE Blaine, MN 55434
- Type:
- Single Family
- Sq.Ft.:
- 1,420
- Status:
- Active
- Beds:
- 3
- Lot size:
- 0.32 Acres
- Year built:
- 2024
- Baths:
- 2.00
- MLS#:
- 6559168
- Subdivision:
- 136008
ADDITIONAL INFORMATION
: Completed New Construction! Our newest split level plan the Savanah! This beautiful home is located in a high demand area of Blaine, close to The lakes of Blaine and many stores and restaurants. The Savanah features 3 bedrooms, 2 baths, a large kitchen with center island and a private Master bath! House is ready, what a perfect time to move! Builder has more lots available in this neighborhood.
- Type:
- Other
- Sq.Ft.:
- 56,744
- Status:
- Active
- Beds:
- n/a
- Lot size:
- 4.8 Acres
- Year built:
- 1974
- Baths:
- MLS#:
- 6531023
ADDITIONAL INFORMATION
Andrea D. Conner, License # 40471694,Xome Inc., License 40368414, [email protected], 844-400-XOME (9663), 750 State Highway 121 Bypass, Suite 100, Lewisville, TX 75067

Listings courtesy of Northstar MLS as distributed by MLS GRID. Based on information submitted to the MLS GRID as of {{last updated}}. All data is obtained from various sources and may not have been verified by broker or MLS GRID. Supplied Open House Information is subject to change without notice. All information should be independently reviewed and verified for accuracy. Properties may or may not be listed by the office/agent presenting the information. Properties displayed may be listed or sold by various participants in the MLS. Xome Inc. is not a Multiple Listing Service (MLS), nor does it offer MLS access. This website is a service of Xome Inc., a broker Participant of the Regional Multiple Listing Service of Minnesota, Inc. Information Deemed Reliable But Not Guaranteed. Open House information is subject to change without notice. Copyright 2024, Regional Multiple Listing Service of Minnesota, Inc. All rights reserved
Minneapolis Real Estate
The median home value in Minneapolis, MN is $326,400. This is lower than the county median home value of $326,900. The national median home value is $338,100. The average price of homes sold in Minneapolis, MN is $326,400. Approximately 82.91% of Minneapolis homes are owned, compared to 13.24% rented, while 3.85% are vacant. Minneapolis real estate listings include condos, townhomes, and single family homes for sale. Commercial properties are also available. If you see a property you’re interested in, contact a Minneapolis real estate agent to arrange a tour today!
Minneapolis, Minnesota 55434 has a population of 68,999. Minneapolis 55434 is more family-centric than the surrounding county with 40.71% of the households containing married families with children. The county average for households married with children is 33.56%.
The median household income in Minneapolis, Minnesota 55434 is $90,484. The median household income for the surrounding county is $88,680 compared to the national median of $69,021. The median age of people living in Minneapolis 55434 is 37.2 years.
Minneapolis Weather
The average high temperature in July is 82.6 degrees, with an average low temperature in January of 4.4 degrees. The average rainfall is approximately 32 inches per year, with 54.3 inches of snow per year.
