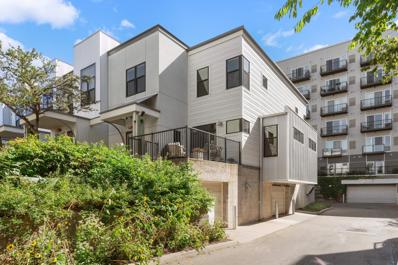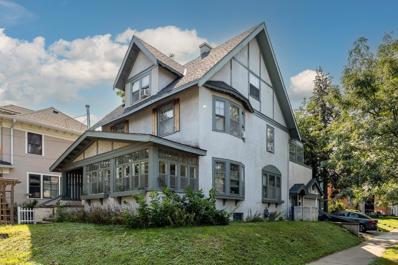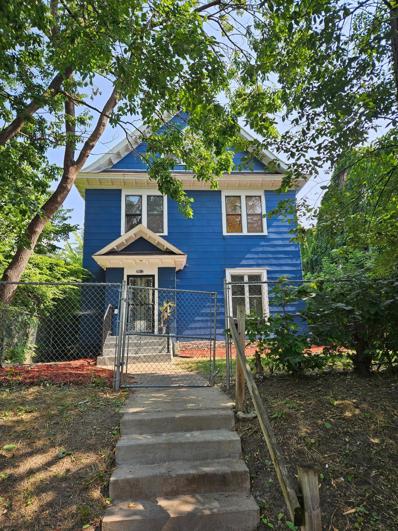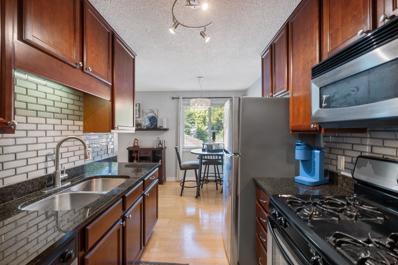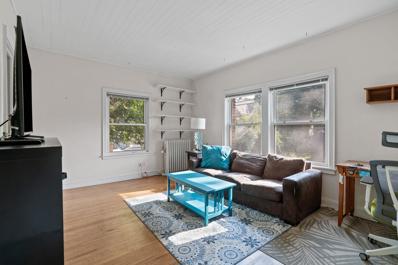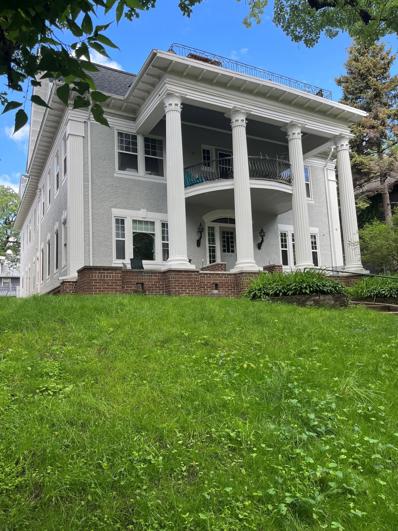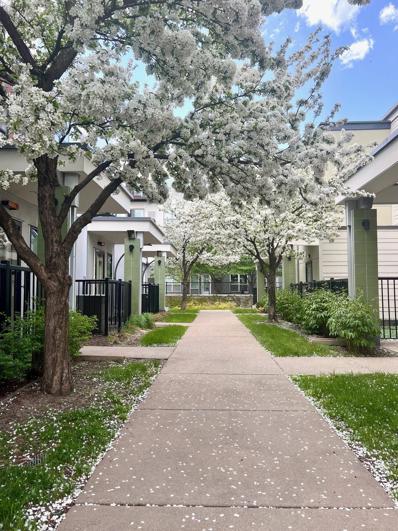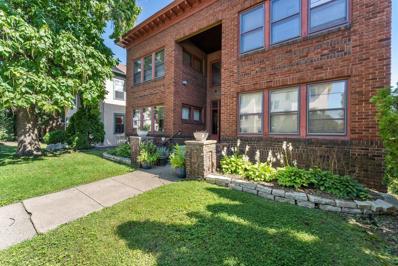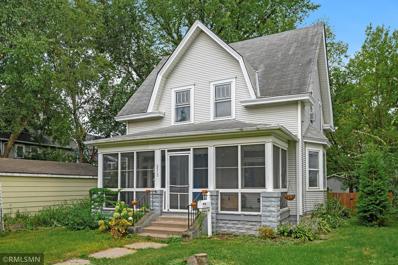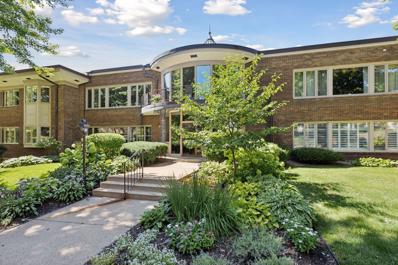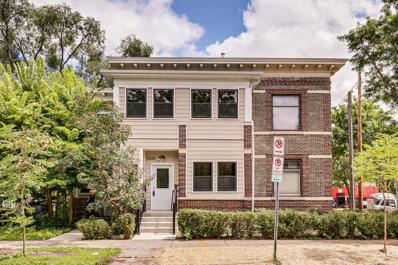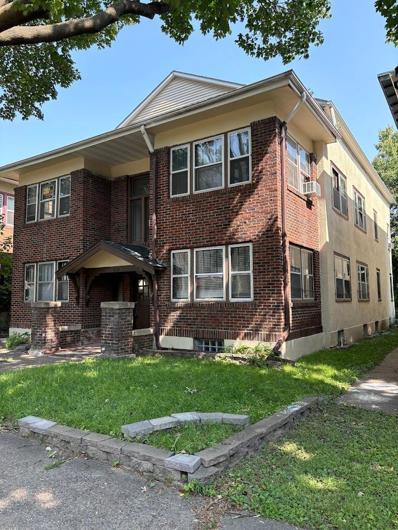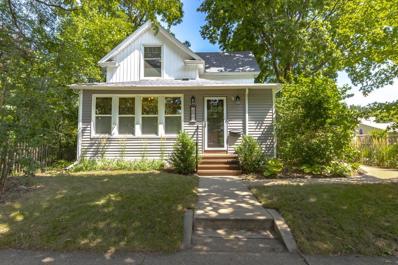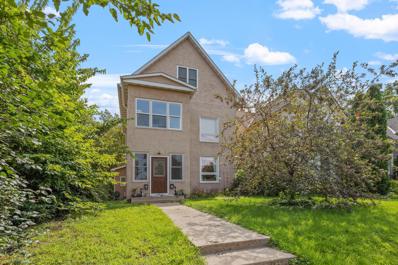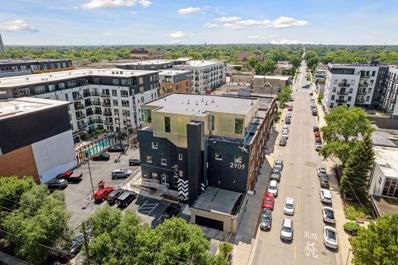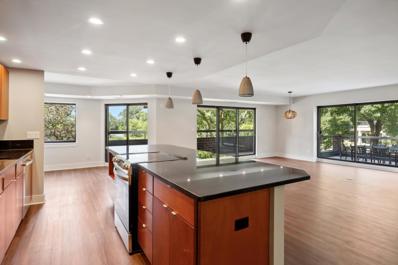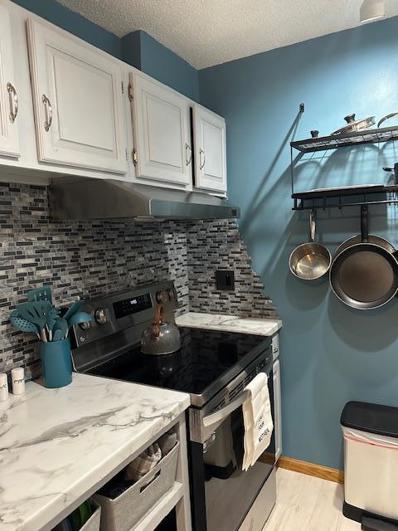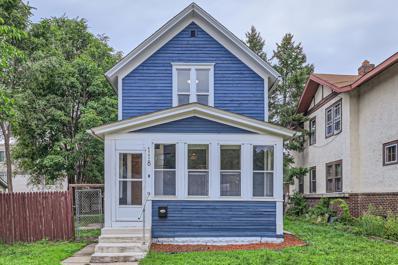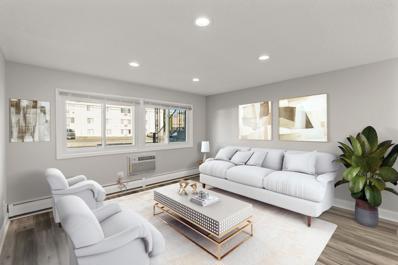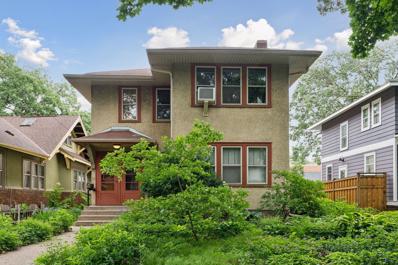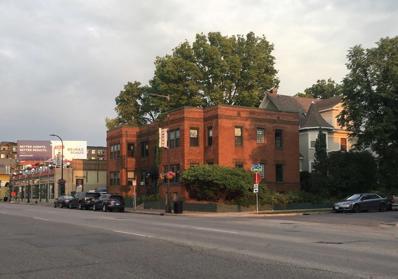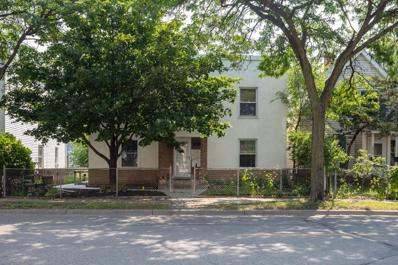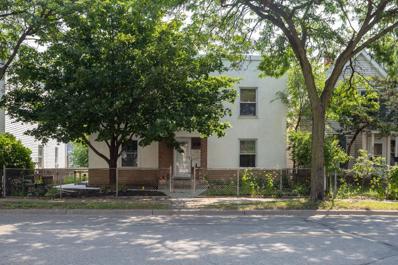Minneapolis MN Homes for Rent
- Type:
- Townhouse
- Sq.Ft.:
- 1,563
- Status:
- Active
- Beds:
- 2
- Lot size:
- 0.91 Acres
- Year built:
- 2006
- Baths:
- 3.00
- MLS#:
- 6576943
- Subdivision:
- Cic 1768 Track 29 A Condo
ADDITIONAL INFORMATION
Stylish corner unit townhouse nestled in Uptown along the serene Midtown Greenway. Wonderful natural light fills this modern, designer-crafted interior, including a sleek, updated kitchen, perfect for the culinary cook and entertaining. Concrete floors, 2nd floor brand new washer/dryer, new carpet, freshly painted, wonderful corner patio, 2 heated underground parking stalls. Surrounded by a vibrant community with acclaimed restaurants, lakes and shops at your doorstep.
- Type:
- Other
- Sq.Ft.:
- 1,295
- Status:
- Active
- Beds:
- 2
- Year built:
- 1975
- Baths:
- 2.00
- MLS#:
- 6600305
- Subdivision:
- Condo 0133 The Isles Condo
ADDITIONAL INFORMATION
This beautifully updated 2-bed, 2-bath Minneapolis condo is a must see! Located in the heart of Uptown, you’re just steps away from Bde Mka Ska, Lake of the Isles, the Greenway, shops, restaurants, and much more! This home features an open floor plan with lovely kitchen featuring a center island, tile backsplash , and stainless steel appliances. 2 spacious bedrooms, laundry in-unit, large balcony, and ample storage throughout. Gorgeous bathrooms with tile floors and showers. Private primary bath with huge walk-in closet. Heated garage, car wash, rooftop is currently being remodeled and will soon offer beautiful views of the lakes and downtown. Welcome home!
- Type:
- Duplex
- Sq.Ft.:
- n/a
- Status:
- Active
- Beds:
- n/a
- Year built:
- 1913
- Baths:
- MLS#:
- 6602018
- Subdivision:
- Russells Add
ADDITIONAL INFORMATION
Terrific opportunity to own a fully rented duplex just blocks from Lake of the Isle. Large main unit has stainless steel kitchen and island, hard wood floors, 4 bedrooms and 2 bathrooms with an in-unit laundry. Second upper unit is a single bedroom and bath with an amazing 3rd level deck. Main unit only on first showing, 24hr lead time as the units are both rented. -New roof installed in 2023 -New storm windows installed in upper floor in 2023 -Major plumbing updates done in 2022 & 2023 -Electrical updates done in 2022 & 2023 including a new sub box to the main breaker -Washer & Dryer installed on main floor in 2022
- Type:
- Single Family
- Sq.Ft.:
- 3,100
- Status:
- Active
- Beds:
- 7
- Lot size:
- 0.14 Acres
- Year built:
- 1900
- Baths:
- 5.00
- MLS#:
- 6602703
- Subdivision:
- Pleasant View Add
ADDITIONAL INFORMATION
Complete renovation! Sumptuous finishes, pristine updated baths, truly a Chef's kitchen with all the bells and whistles, bathrooms on ALL living levels, enchanting public spaces, gorgeous hardwood floors that SHINE. Two blocks to MCAD and the MPLS Institute of Arts, seconds from Eat Street, private yards, and tons of off street parking.
- Type:
- Low-Rise
- Sq.Ft.:
- 701
- Status:
- Active
- Beds:
- 1
- Lot size:
- 0.84 Acres
- Year built:
- 1972
- Baths:
- 1.00
- MLS#:
- 6602001
- Subdivision:
- Cic 1495 The Greenhouse Condo
ADDITIONAL INFORMATION
Ammendities of this unit include Stainless steel appliances, granite countertops, fresh paint, in unit laundry hook up, same floor laundry, storage locker, underground heated/secure parking garage and convenient location only a few blocks from Uptown area. Only a few blocksfrom Bde Maka Ska Lake and park area. Fantastic location and great ammendities.
- Type:
- Low-Rise
- Sq.Ft.:
- 612
- Status:
- Active
- Beds:
- 1
- Lot size:
- 0.24 Acres
- Year built:
- 1923
- Baths:
- 1.00
- MLS#:
- 6601011
- Subdivision:
- Condo 0074 Girard Apts
ADDITIONAL INFORMATION
Beautiful corner unit nestled in East Lowry Hill/Calhoun Isles. This condo boasts a spacious family room with large East facing windows to illuminate its natural hardwood floors throughout. 1 Bedroom, 1 full bath, stainless steel appliances in kitchen, large garden facing windows in dining area. Basement includes communal space with pool table, laundry, and designated storage space for the unit. Building has classical characteristics with fenced garden, parking space is guaranteed to condo owner. Great opportunity for short term occupancy/future investment rental unit. With a walk score of 98 this unit is just a minute away from all uptown has to offer, don’t miss out on a great opportunity to own in uptown!
- Type:
- Low-Rise
- Sq.Ft.:
- 6,800
- Status:
- Active
- Beds:
- n/a
- Lot size:
- 0.15 Acres
- Year built:
- 1910
- Baths:
- MLS#:
- 6600433
ADDITIONAL INFORMATION
Location is King on this building. 1 block to Greenway, Lakes, Bus Station, Lunds and Dining. Quiet building on an easy to park 1 way street. 4 1150 sq ft identical units with original woodwork and leaded glass. Top unit is 1550 sq ft with own roof top deck - great for an owner occupied situation. Units are never vacant and always have multiple applications when they come available. This building has had a ton of work completed. It has been completely upgraded. 2005-2008 period. Back 2/3 of roof was flat. It was removed and rebuilt adding space to the 3rd floor. All 5 bathrooms replaced. Water upgraded to copper. Electric updated with new wiring, breakers, and meter for each unit. NO knob and tube. Brick work on outside completely replaced. The 3rd floor deck completely replaced (new flat roof on that 2018). 2020-2023 - 80% of windows replaced. All eves, trim and front columns stripped to wood and repainted. 2023 - New $30k roof. New $35k paint job on entire building.
- Type:
- Townhouse
- Sq.Ft.:
- 1,248
- Status:
- Active
- Beds:
- 1
- Year built:
- 2006
- Baths:
- 2.00
- MLS#:
- 6599872
- Subdivision:
- Cic 1768 Track 29 A Condo
ADDITIONAL INFORMATION
This completely turn-key condo is just steps to Eat Street & mins to downtown. Walkable to The Midtown Greenway, uptown and the lakes. Step into the unit & immediately notice fresh paint & new carpet throughout. Open concept living/dining/kitchen area has 9 ft ceilings & gas fireplace. Sliders walk out to lovely private patio, perfect for morning coffee. Convenient main floor powder for guests on the way up to the 2nd level. Great seating area/den/office welcomes you to the 2nd floor. Continue past spacious primary bath w/two sinks & soaking tub. Spacious walk-in closet leads to large primary bedroom w/massive windows & vaulted ceilings. Beautiful natural light floods the space. Convenient & secure underground parking garage is accessible directly from the unit. Building is situated on quiet portion of Aldrich.
- Type:
- Low-Rise
- Sq.Ft.:
- 1,004
- Status:
- Active
- Beds:
- 2
- Lot size:
- 0.13 Acres
- Year built:
- 1915
- Baths:
- 1.00
- MLS#:
- 6598907
- Subdivision:
- Cic 1323 2895 James Ave Condo
ADDITIONAL INFORMATION
Awesome two bedroom, plus sunroom, in a perfect location steps from two city lakes! Relax at home with ease in this charming two bedroom condo. The west facing front sunroom greets you with a lot of natural light and warmth. Living spaces flow seamlessly between each other. The dining room built in is a beautiful focal point to keep storage and stay organized. Clean hardwood floors throughout. You will love the easy access to laundry in this unit. A charming bathroom includes a clawfoot tub, and hex tile. Cook up your favorite foods in this well organized kitchen that also includes a breakfast nook, and stainless steel appliances. Storage units in the basement, and an off street parking stall come included. This unit enjoys the quieter side of the building being away from Lagoon Avenue. Off street parking in the back is for this unit only. Enjoy the city lakes right out your back door, and all the easy shopping in Uptown!
- Type:
- Single Family
- Sq.Ft.:
- 1,249
- Status:
- Active
- Beds:
- 3
- Lot size:
- 0.17 Acres
- Year built:
- 1907
- Baths:
- 1.00
- MLS#:
- 6598152
- Subdivision:
- Park Add
ADDITIONAL INFORMATION
This delightful Lyndale home is waiting for its new owners! The bright and airy main floor offers spacious living areas, beautifully enhanced by hardwood floors throughout. The remodeled kitchen features abundant storage and generous counter space, perfect for home chefs. Upstairs, you'll find three comfortable bedrooms and a stylishly updated bathroom. A ready-to-finish sauna adds potential for relaxation, while the screened-in porch overlooks a large, fenced yard—ideal for outdoor living. Additional highlights include a detached garage and a basement offering ample storage. Conveniently located near amenities, with easy access to 35W and the picturesque Lyndale Park Rose Garden. Enjoy the neighborhood's charm, with Blaisdell's separated bike lanes and just a short walk to popular spots like Hola Arepa, Pat's Tap, and the vibrant shops of Nicollet Ave.
- Type:
- Low-Rise
- Sq.Ft.:
- 1,200
- Status:
- Active
- Beds:
- 1
- Year built:
- 1963
- Baths:
- 1.00
- MLS#:
- 6598635
ADDITIONAL INFORMATION
Amazing views to lake Bde Maka Ska (formerly Lake Calhoun) with breathtaking sunsets from your unit & patio. Fantastic floor plan, great entertaining space, newly renovated kitchen including new cabinets, flooring, appliances, new bath shower added to freshened bathroom, new window treatments & painted throughout. WOW! It's move-in ready! Co-op monthly fee includes heat, AC, hazard insurance, caretaker, professional management plus real estate taxes are included in monthly assoc. fee, total $1727. Quality construction & most convenient location. Only available due to job relocation. A must see!
- Type:
- Duplex
- Sq.Ft.:
- 3,496
- Status:
- Active
- Beds:
- n/a
- Year built:
- 1911
- Baths:
- MLS#:
- 6590124
- Subdivision:
- Lindley & Lingenfelter Add
ADDITIONAL INFORMATION
Landmark Duplex on Iconic Pleasant Avenue has 2 bedrooms in each Unit and it is a Classic “Up and Down" Brownstone Duplex. Each unit features refinished hardwood floors, extensive unpainted woodwork, a full dining room, plus an enclosed front porch...and a back outdoor deck. Beautiful kitchen cabinets, countertops, and Stainless Steel appliances were installed. And there's plenty of light with windows on all sides. There is a Kitchen Island in each Unit with a gas cooktop and oven. An added plus is that the 2 bedrooms in each Unit are located at opposite ends of the unit for added privacy. Recent improvements are glass block windows in the basement (several years ago), Tuckpointing of the Brick Exterior, new front steps and railings and new roof on the Carport completed in the last two tears. The location is the popular Lyn-Lake district in Uptown with shopping, restaurants and bus service within one block.
- Type:
- Single Family
- Sq.Ft.:
- 1,415
- Status:
- Active
- Beds:
- 2
- Lot size:
- 0.09 Acres
- Year built:
- 1884
- Baths:
- 1.00
- MLS#:
- 6584950
- Subdivision:
- J T Blaisdells Rev Add
ADDITIONAL INFORMATION
This is your chance to own a Victorian-era garden oasis in the heart of the highly desirable Whittier neighborhood of Minneapolis. Original details shine at every turn, charming hardwood floors, sculpted railings and trim. The large kitchen features high-end stainless steel appliances, a center island, and plenty of cabinet and storage space with a deep pantry storage area. Upstairs is a spacious master bedroom, second floor balcony, and upstairs laundry. The backyard is a gardener's delight, complete with koi pond, watery fall, privacy fence, and patio. Close to public transit and the Greenway trail. Come see it today!
- Type:
- Apartment
- Sq.Ft.:
- n/a
- Status:
- Active
- Beds:
- n/a
- Year built:
- 1915
- Baths:
- MLS#:
- 6587785
- Subdivision:
- Remingtons 2nd Add
ADDITIONAL INFORMATION
CHARM CHARM and lots of it - Charming 4 Unit apartment building that has been well maintained by present owner. Pride of ownership shows throughout this beautiful building. The charm of this era building permeates throughout the entire building. Gorgeous hardwood floors throughout the building also.
- Type:
- Single Family
- Sq.Ft.:
- 1,287
- Status:
- Active
- Beds:
- 3
- Lot size:
- 0.13 Acres
- Year built:
- 1900
- Baths:
- 2.00
- MLS#:
- 6585601
- Subdivision:
- Bakers Add
ADDITIONAL INFORMATION
Welcome to 3511 Garfield ~ When you drive up to the home you will instantly notice that Garfield is one-way street on this block only which creates a tucked off the main grid experience. Walking into the front entryway you will instantly notice that this home has been meticulously maintained and updated throughout. The front entry opens into a front porch, perfect for a home office, home gym, sitting area and more. This space flows into the formal dining area, with a beautiful chandelier and lovely flow to the rest of the main living space. The living room opens to both the kitchen and dining space and is the perfect place for a cozy movie night. The kitchen is large and well appointed with a breakfast bar, lovely walk in pantry, stainless appliances and loads of storage! The kitchen opens to a back porch which leads you to the amazing backyard. The yard has full privacy fencing, a lovely patio with pergola, new sidewalks and gorgeous landscaping. The main level is finished off with a main floor bedroom with lovely bead board ceiling details. The upper level of the home features 3 bedrooms (one non-conforming, listed as an office). The primary bedroom has skylights and a mini split for supplemental heat and AC (home has full central air). There is a 2nd upper level bedroom with lovely light and nice storage and a "mini" 3rd bedroom which is the perfect home office space. A spa like bath experience can also be found in the upper level. The lower level of the home is small but mighty. You will find a wonderful and clean laundry space, storage, and a 3/4 bath that could be found in any high end hotel! This home is truly a must see nestled in a wonderful location close to the lakes of SW Mpls, restaurants and more!
- Type:
- Duplex
- Sq.Ft.:
- n/a
- Status:
- Active
- Beds:
- n/a
- Year built:
- 1889
- Baths:
- MLS#:
- 6586416
ADDITIONAL INFORMATION
Welcome to 3431 Pleasant Ave, a meticulously maintained duplex in a prime Minneapolis location with an outstanding rental history. The upper unit, currently occupied, spans two floors with 3 bedrooms, 2 bathrooms, tall ceilings, updated windows, and an open floor plan that lets in abundant natural light. It also features a three-season porch, perfect for enjoying Minnesota's changing seasons. The lower unit offers a well-designed layout with recent updates, including a new roof, modern air conditioning, and upgraded electrical systems. Each unit has its own laundry facilities, ensuring convenience and privacy. Outside, a parking pad at the rear of the property accommodates up to 3 cars. This duplex presents an excellent investment opportunity in a vibrant neighborhood with easy access to local amenities, parks, and public transportation.
- Type:
- Other
- Sq.Ft.:
- 2,995
- Status:
- Active
- Beds:
- 2
- Year built:
- 2021
- Baths:
- 3.00
- MLS#:
- 6583441
ADDITIONAL INFORMATION
An urban oasis. Simply the most stunning and unparalleled penthouse residence ever!! This one-of-a-kind home sits atop an avant-garde, commercial pedestal providing a platform to support a state-of-the art penthouse condominium. It is perfection both aesthetically and mechanically, providing stunning cityscape views from walls of glass, extensive outdoor decks, and engineered to the highest level of comfort and efficiency. The SIP construction, Structural Insulated Panels, provide a high-performance structure in addition to a clear span of living space. Within this space you will find the highest level of fit and finish. Truly a gallery in the sky. Additionally, this home is complemented with a private, heated, two car garage that is serviced by the home’s private elevator. The height of both convenience and security. If you are looking for the pinnacle of sophistication, the apex of engineering and the ultimate in chic modern…this is it!!!
- Type:
- Other
- Sq.Ft.:
- 1,516
- Status:
- Active
- Beds:
- 2
- Year built:
- 1979
- Baths:
- 2.00
- MLS#:
- 6559693
- Subdivision:
- Condo 0133 The Isles Condo
ADDITIONAL INFORMATION
Experience lakeside living at its finest in this newly renovated corner unit condo with breathtaking views of Bde Maka Ska and Lake of the Isles. This 2-bedroom, 2-bathroom home features a spacious open floor plan, perfect for modern living. Enjoy the luxury of your private balcony offering stunning west-facing views as well as direct access to the large, North-facing balcony. The Primary Suite boasts a private bathroom and large closet. Additional amenities include in-unit laundry room, heated underground parking, an onsite car wash station, and easy walking access to nearby restaurants, bars, and grocery stores. The building’s rooftop is currently being remodeled to perfectly encapsulate the spectacular views of the lake and the downtown skyline. Please note, previous MLS listing overstated square footage by 266 sq ft and must have included the patios in livable sq ft. Don’t miss out on this exceptional opportunity to embrace a lifestyle of comfort and convenience in a prime location.
- Type:
- Low-Rise
- Sq.Ft.:
- 800
- Status:
- Active
- Beds:
- 2
- Lot size:
- 0.8 Acres
- Year built:
- 1970
- Baths:
- 1.00
- MLS#:
- 6585982
- Subdivision:
- Condo 0135 Harriet Place Condo
ADDITIONAL INFORMATION
Two Bedroom top floor end unit with assigned parking and laundry. Open kitchen, dining, living room floor plan with wood flooring continuous to the bedrooms. Large living room with new wall of windows for plenty of sunshine. The kitchen features newer refrigerator, range and counter top, updated cabinets with open shelving. Two large bedrooms, hall linen closet and updated bathroom! Washer/Dryer owned by association with mobile app. Perfect Whittier location, steps to Uptown and Lyn-Lake shopping, restaurants, entertainment with easy access to 35W, 94 and 394. Absolutely No Association Assessments! Pet weight restrictions 25 lbs. Restriction of Rental is 1 year lease with approved B/C Submitted to HOA. FHA or VA are not approved for this building.
- Type:
- Single Family
- Sq.Ft.:
- 1,212
- Status:
- Active
- Beds:
- 3
- Lot size:
- 0.1 Acres
- Year built:
- 1900
- Baths:
- 1.00
- MLS#:
- 6583506
- Subdivision:
- J T Blaisdells Rev Add
ADDITIONAL INFORMATION
This two-story house in Whittier is move-in ready with many opportunities for personalization. Three bedrooms in upper level including larger primary bedroom. Living room, dining room and kitchen on the main floor. Closed front porch and open back porch. Large side yard and rear parking area. Full basement for storage. New windows and plumbing installed in 2019, new electrical panel installed in 2021, new roof put on in 2022. Walkable neighborhood with access to Minneapolis city-living amenities in every direction, whether driving, busing, riding or walking. Minutes from Lake Street, Lyn-Lake, Downtown, MIA, the Midtown Greenway, lakes and parks.
- Type:
- Low-Rise
- Sq.Ft.:
- 602
- Status:
- Active
- Beds:
- 1
- Lot size:
- 0.8 Acres
- Year built:
- 1970
- Baths:
- 1.00
- MLS#:
- 6581080
- Subdivision:
- Condo 0135 Harriet Place Condo
ADDITIONAL INFORMATION
Welcome to your beautifully renovated 1-bedroom ground floor condo at 2616 Harriet Avenue South #111! This stunning unit boasts a complete gut renovation from top to bottom, featuring brand-new stainless steel appliances that blend style and functionality seamlessly. Located in a prime area with convenient access to both Uptown and Downtown, you'll enjoy the best of city living while being close to parks, trails, shopping, and dining options. The condo comes with a dedicated parking spot, ensuring your convenience in this vibrant neighborhood. Don't miss the opportunity to own this modern and stylish home in such a sought-after location.
- Type:
- Duplex
- Sq.Ft.:
- 3,924
- Status:
- Active
- Beds:
- n/a
- Year built:
- 1920
- Baths:
- MLS#:
- 6580662
- Subdivision:
- Remingtons 2nd Add
ADDITIONAL INFORMATION
With an acceptable offer, seller agrees to purchase a 2 - 1 Buy Down Loan program on behalf of buyer- lowering payment by over $700/month for the first year and over $400/month for the second year. Nestled in a prime location closet to neighborhood restaurants & the serene Bde Maka Ska, this charming duplex captivates w/its timeless elegance & thoughtful updates. Step inside to discover the warmth of gleaming hardwood floors & the character of a beautifully crafted built-in buffet. The cozy wood-burning fireplace invites you to relax & unwind. This duplex boasts the convenience of two water heaters, including one on-demand system, ensuring endless hot water for your comfort. Both boilers, installed just three years ago & an upgraded electric service from two years ago provide modern efficiency & peace of mind. Outside, you'll find a lush, natural garden enclosed by a fence, offering privacy and tranquility. The backyard features a delightful detached screened-in porch, perfect for enjoying the outdoors without sacrificing comfort. This unique property combines classic charm w/updated amenities, making it a must-see for those seeking both seeking both style & convenience.
$1,495,000
1623 W Lake Street Minneapolis, MN 55408
- Type:
- Apartment
- Sq.Ft.:
- 5,982
- Status:
- Active
- Beds:
- n/a
- Lot size:
- 0.14 Acres
- Year built:
- 1917
- Baths:
- MLS#:
- 6338422
ADDITIONAL INFORMATION
- Type:
- Low-Rise
- Sq.Ft.:
- 620
- Status:
- Active
- Beds:
- 1
- Lot size:
- 0.13 Acres
- Year built:
- 1900
- Baths:
- 1.00
- MLS#:
- 6579608
- Subdivision:
- Cic 1149 Dupont Manor Condo
ADDITIONAL INFORMATION
1st floor unit in a great Uptown location. This building has a newer roof, gutters, boiler, water heater, and entrance door all within the last 3 years. This unit features new flooring, cabinets, countertops in the kitchen and new carpet in the bedroom. It also includes hardwood and sun room off the kitchen. Building amenities includes 1 assigned parking space, free onsite laundry and private storage space in the basement. Walking distance to Cub, restaurants, and retail.
- Type:
- Low-Rise
- Sq.Ft.:
- 676
- Status:
- Active
- Beds:
- 2
- Lot size:
- 0.13 Acres
- Year built:
- 1900
- Baths:
- 1.00
- MLS#:
- 6579015
- Subdivision:
- Cic 1149 Dupont Manor Condo
ADDITIONAL INFORMATION
Upper level unit in a great Uptown location. This building has newer roof, gutters, boiler, water heater, and entrance all within the last 3 years. The unit features granite countertops, hardwood, a sun room off the kitchen. Building amenities includes single stall garage space, free onsite laundry and private storage space in the basement. Walking distance to Cub, restaurants, and retail.
Andrea D. Conner, License # 40471694,Xome Inc., License 40368414, [email protected], 844-400-XOME (9663), 750 State Highway 121 Bypass, Suite 100, Lewisville, TX 75067

Listings courtesy of Northstar MLS as distributed by MLS GRID. Based on information submitted to the MLS GRID as of {{last updated}}. All data is obtained from various sources and may not have been verified by broker or MLS GRID. Supplied Open House Information is subject to change without notice. All information should be independently reviewed and verified for accuracy. Properties may or may not be listed by the office/agent presenting the information. Properties displayed may be listed or sold by various participants in the MLS. Xome Inc. is not a Multiple Listing Service (MLS), nor does it offer MLS access. This website is a service of Xome Inc., a broker Participant of the Regional Multiple Listing Service of Minnesota, Inc. Information Deemed Reliable But Not Guaranteed. Open House information is subject to change without notice. Copyright 2024, Regional Multiple Listing Service of Minnesota, Inc. All rights reserved
Minneapolis Real Estate
The median home value in Minneapolis, MN is $294,200. This is lower than the county median home value of $342,800. The national median home value is $338,100. The average price of homes sold in Minneapolis, MN is $294,200. Approximately 45.07% of Minneapolis homes are owned, compared to 48.7% rented, while 6.23% are vacant. Minneapolis real estate listings include condos, townhomes, and single family homes for sale. Commercial properties are also available. If you see a property you’re interested in, contact a Minneapolis real estate agent to arrange a tour today!
Minneapolis, Minnesota 55408 has a population of 425,091. Minneapolis 55408 is less family-centric than the surrounding county with 26.08% of the households containing married families with children. The county average for households married with children is 33.3%.
The median household income in Minneapolis, Minnesota 55408 is $70,099. The median household income for the surrounding county is $85,438 compared to the national median of $69,021. The median age of people living in Minneapolis 55408 is 32.7 years.
Minneapolis Weather
The average high temperature in July is 83.7 degrees, with an average low temperature in January of 7.1 degrees. The average rainfall is approximately 31.9 inches per year, with 52.4 inches of snow per year.
