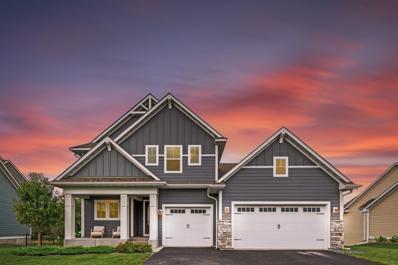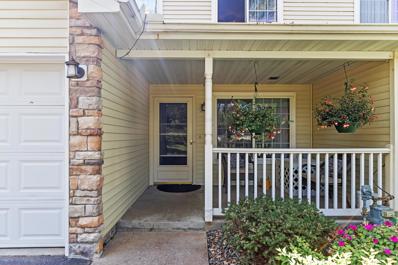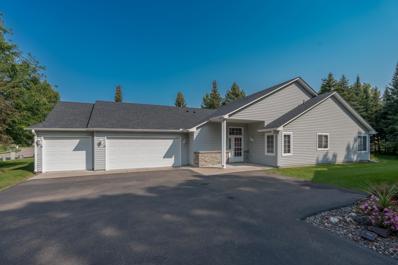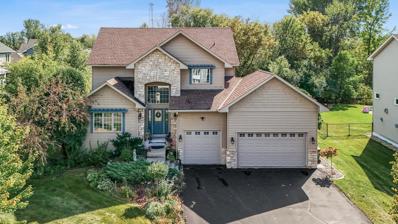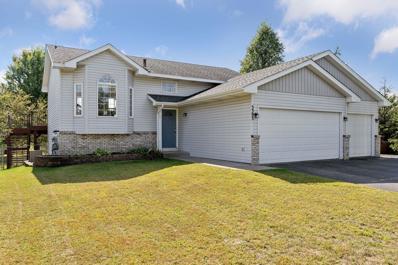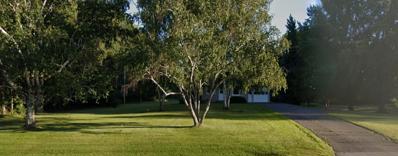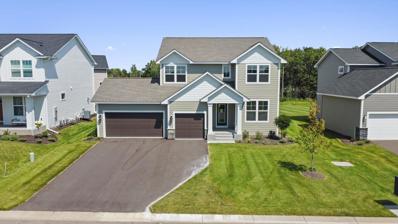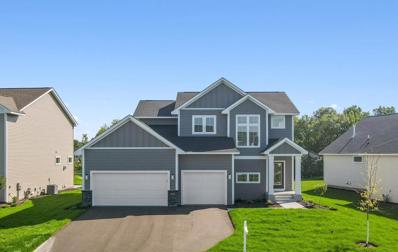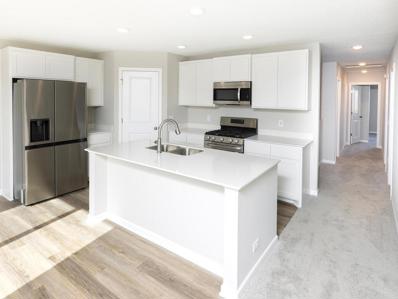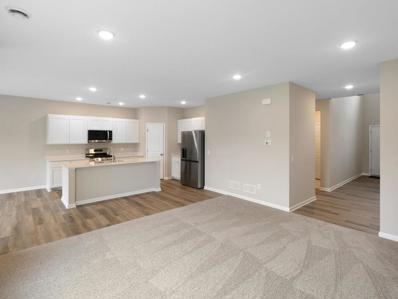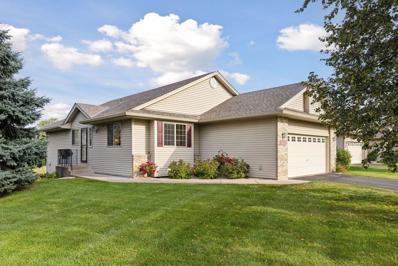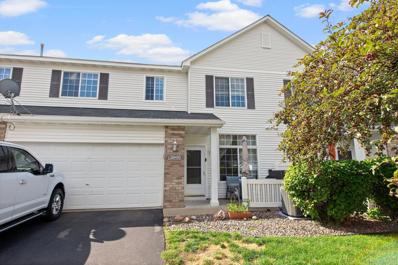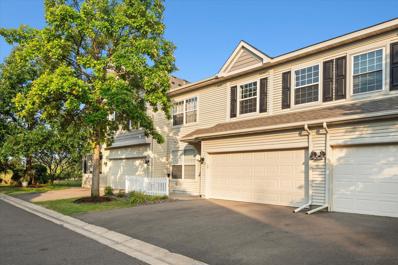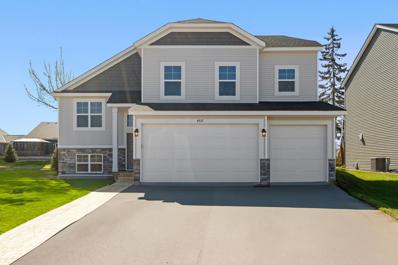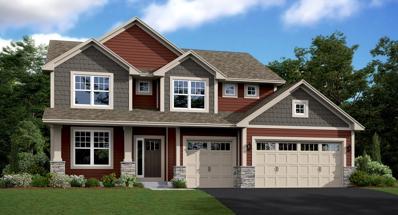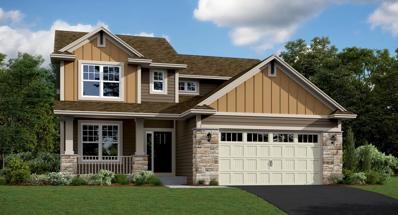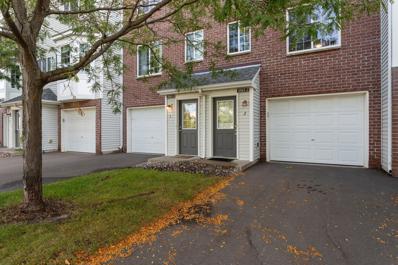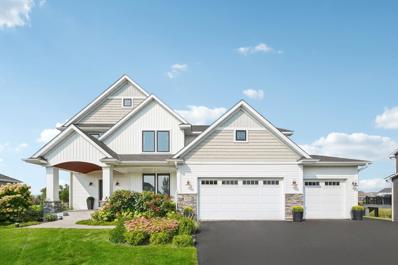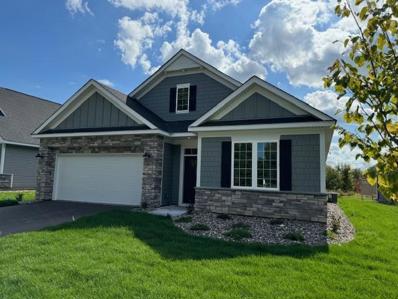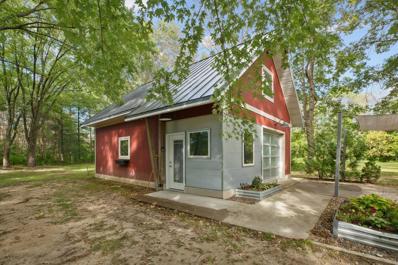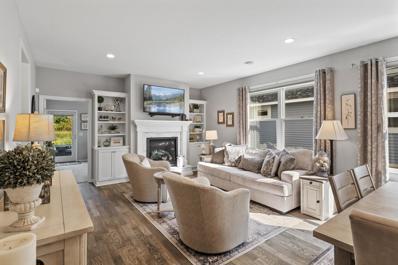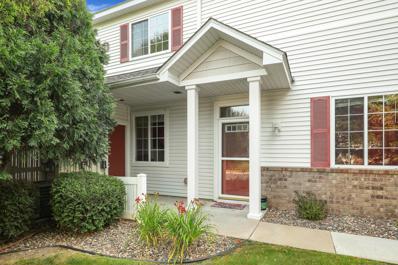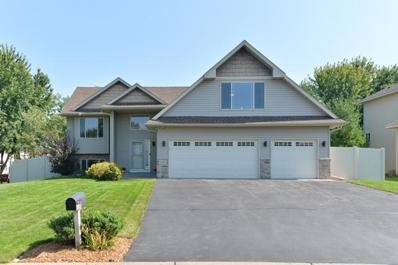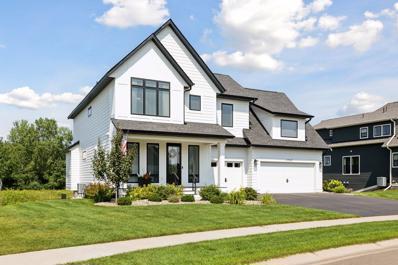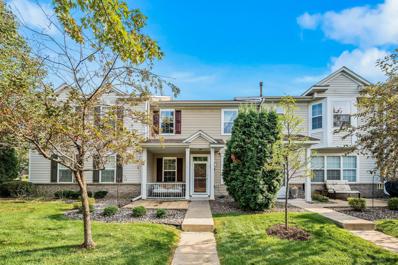Hugo MN Homes for Rent
The median home value in Hugo, MN is $403,000.
This is
higher than
the county median home value of $308,100.
The national median home value is $219,700.
The average price of homes sold in Hugo, MN is $403,000.
Approximately 83.91% of Hugo homes are owned,
compared to 12.12% rented, while
3.97% are vacant.
Hugo real estate listings include condos, townhomes, and single family homes for sale.
Commercial properties are also available.
If you see a property you’re interested in, contact a Hugo real estate agent to arrange a tour today!
$900,000
5902 131st Street N Hugo, MN 55038
- Type:
- Single Family
- Sq.Ft.:
- 3,950
- Status:
- NEW LISTING
- Beds:
- 5
- Lot size:
- 0.26 Acres
- Year built:
- 2021
- Baths:
- 4.00
- MLS#:
- 6603409
- Subdivision:
- Adelaide Landing
ADDITIONAL INFORMATION
Check out this lovely two-story walkout, perfectly situated with views of a pond and forest teeming with wildlife. This spacious home features five generously sized bedrooms, including a luxurious primary suite featuring an expansive walk-in shower. The main level is designed for both comfort and functionality, showcasing large windows, convenient office area, and a substantial walk-in pantry. The basement includes a fifth bedroom and a versatile bonus room. This home is equipped with a full water treatment system and an extra deep third stall garage, providing ample storage for all your outdoor toys and gear. Located in the highly sought-after Mahtomedi School District!
$239,900
5616 138th Street N Hugo, MN 55038
- Type:
- Townhouse
- Sq.Ft.:
- 1,465
- Status:
- NEW LISTING
- Beds:
- 2
- Lot size:
- 0.02 Acres
- Year built:
- 2002
- Baths:
- 2.00
- MLS#:
- 6605579
- Subdivision:
- Pineview Meadows 02
ADDITIONAL INFORMATION
Conveniently located and move-in ready, this two bedroom townhome is waiting for a new owner. The main floor rooms flow easily from one to another, great for everyday living or entertaining. The kitchen has a fantastic center island and tons of storage, including a pantry - you also have access to the half bath and garage. Upstairs the large bedrooms are separated by a loft that would work well as a home office or cozy family room. Here you can also find a full bath with plenty of counterspace and the laundry room with more storage space. With low HOA dues and views of greenspace - what more could you ask for?
- Type:
- Single Family-Detached
- Sq.Ft.:
- 1,540
- Status:
- NEW LISTING
- Beds:
- 2
- Lot size:
- 0.11 Acres
- Year built:
- 1999
- Baths:
- 2.00
- MLS#:
- 6604735
- Subdivision:
- Cic 29 Eagle Pass
ADDITIONAL INFORMATION
This beautiful townhome features one level living with vaulted ceiling, interior freshly painted, new carpet throughout, stainless steel appliances, sun room that walks out to a large deck. 3rd stall currently used as a workshop. Workshop is heated.
- Type:
- Single Family
- Sq.Ft.:
- 3,768
- Status:
- NEW LISTING
- Beds:
- 4
- Lot size:
- 0.35 Acres
- Year built:
- 2003
- Baths:
- 4.00
- MLS#:
- 6604739
- Subdivision:
- Pheasant Marsh 2nd Add
ADDITIONAL INFORMATION
Prepare to be wowed! This stunning two-story home boasts exquisite cherry and maple woodwork, creating a warm and inviting atmosphere throughout. With 4 spacious bedrooms on the same level, a main-floor office, and a gourmet kitchen, this home offers both elegance and functionality. The formal dining room is perfect for hosting, and the main-floor laundry, complete with custom cubbies, adds a touch of convenience for busy families. Downstairs, you'll find a fully finished basement with a large bar area, game room, and an open space ideal for a pool or ping pong table. Step outside to enjoy the sun on the south-facing deck, which overlooks a beautiful backyard—perfect for entertaining or relaxing. Located just a block from the hidden gem of Centerville—the incredible trail system that winds around Centerville Lake and into the scenic Anoka County Park Reserve—this home is a dream for outdoor enthusiasts. Whether you love walking, running, biking, or spending time with pets, this neighborhood has it all!
$400,000
5395 134th Street N Hugo, MN 55038
- Type:
- Single Family
- Sq.Ft.:
- 1,795
- Status:
- NEW LISTING
- Beds:
- 4
- Lot size:
- 0.62 Acres
- Year built:
- 1996
- Baths:
- 2.00
- MLS#:
- 6603671
- Subdivision:
- Country Ponds
ADDITIONAL INFORMATION
Welcome to this inviting 4-bedroom, 2-bathroom home located in the desirable White Bear School District. This light and bright recently updated home offers plenty of room for comfortable family living. The property features a spacious layout with good sized rooms and an open feel. The kitchen is very functional, and the adjacent eat-in kitchen and the new outdoor deck provide great spacees for family meals. The bedrooms are roomy and come with ample closet space, while the bathrooms are practical and very well-maintained. Outside, you'll find a large lot that’s perfect for outdoor activities. Enjoy the new deck, which is a great spot for dining or entertaining. Additional highlights include a three-car garage for your vehicles and extra storage, as well as a newer storage shed in the backyard, which is also fully fenced. This home is a great opportunity to settle into a wonderful neighborhood with access to excellent schools that is conveniently located between White Bear Lake and Hugo. Schedule your visit today to see if this could be your next home!
- Type:
- Single Family
- Sq.Ft.:
- 960
- Status:
- NEW LISTING
- Beds:
- 3
- Lot size:
- 4.7 Acres
- Year built:
- 1957
- Baths:
- 1.00
- MLS#:
- 6605129
ADDITIONAL INFORMATION
Sold before print
$659,900
5742 135th Street N Hugo, MN 55038
- Type:
- Single Family
- Sq.Ft.:
- 3,327
- Status:
- NEW LISTING
- Beds:
- 5
- Lot size:
- 0.3 Acres
- Year built:
- 2024
- Baths:
- 4.00
- MLS#:
- 6604800
- Subdivision:
- Adelaide Landing 6th Add
ADDITIONAL INFORMATION
Welcome to this charming two-story home nestled in the beautiful community of Adelaide Landing where nature and play intersect. This brand new, exquisite two-story home, meticulously crafted with the finest materials and impeccable attention to detail. Upon entering the home you are drawn to the heart of the home, the gourmet kitchen, a chef's dream come true. Adorned with state of the art cabinets, quartz countertops, and top-of-the-line stainless steel appliances, this culinary haven is as beautiful as it is functional. A generous island with bar seating provides the perfect spot for casual dining or entertaining guests while overlooking the living room, where a cozy fireplace serves as the focal point. Upstairs is a exquisite owner's suite with an abundance of closet space. The LL is finished with family room, BR, & bath. With its impeccable craftsmanship, upscale amenities, & unparalleled attention to detail, this 5BR, 2-story home offers the ultimate blend of luxury & comfort. "This home is open for self touring every day of the week 7am-9pm"
$629,900
5754 135th Street N Hugo, MN 55038
- Type:
- Single Family
- Sq.Ft.:
- 3,054
- Status:
- NEW LISTING
- Beds:
- 4
- Lot size:
- 0.31 Acres
- Year built:
- 2024
- Baths:
- 4.00
- MLS#:
- 6604790
- Subdivision:
- Adelaide Landing 6th Add
ADDITIONAL INFORMATION
This home is open for self touring every day of the week 7am-9pm Welcome to your brand new four-bedroom, two-story home! Upon entering, you’re greeted by a bright and airy foyer that flows into an open-concept living area. The living room, with its high ceilings and modern fireplace, provides the perfect gathering space. A versatile loft area provides extra living space, ideal for a playroom, home gym, or media area. The laundry room is conveniently located on this floor, making chores a breeze. The backyard is designed for relaxation and entertainment, with a patio perfect for summer barbecues and a landscaped garden that adds privacy and charm. This modern home combines style, comfort, and practicality, making it the perfect sanctuary for families or those who love to entertain!
$368,900
5402 161st Street N Hugo, MN 55038
- Type:
- Single Family
- Sq.Ft.:
- 1,374
- Status:
- NEW LISTING
- Beds:
- 3
- Lot size:
- 0.15 Acres
- Year built:
- 2024
- Baths:
- 2.00
- MLS#:
- 6603884
ADDITIONAL INFORMATION
Split Level Single Family home currently under construction with an estimated December completion! The Newberry floor plan featues an Open Concept Main Living Area, 3 Bedrooms, 2 Bathrooms, and a 2 Car Garage! Unfinished Walkout Lower Level offers space for future Family Room, 4th Bedroom, and 3rd Bathroom. The Primary Suite includes a Private Bathroom and Walk In Closet! The Kitchen includes a walk in pantry, quartz countertops, white cabinets, stainless steel appliances, and expansive center island. No homeowners association or dues! Sod and Irrigation included! No changes or modifications can be made to the selections or floor plan. Photos and renderings may not depict actual plan, materials, & finishes may vary. All measurements are approximate. Inquire about Seller's contribution to closing costs using their preferred lender & title company. Property taxes to be determined. ***MUST USE GPS COORDINATES 45°10'55.6"N 92°59'54.9"W, address will not take you to house yet***
$413,900
5399 161st Street N Hugo, MN 55038
- Type:
- Single Family
- Sq.Ft.:
- 2,335
- Status:
- NEW LISTING
- Beds:
- 3
- Lot size:
- 0.15 Acres
- Year built:
- 2024
- Baths:
- 3.00
- MLS#:
- 6603729
ADDITIONAL INFORMATION
The Sinclair floor plan is currently under construction with an estimated December/January completion! Two Story Single Family home. The Main Level offers a stunning open two-story Foyer, expansive Kitchen, Great Room, Flex Room/Office, and Mudroom. The Kitchen includes a walk in pantry, quartz countertops, white cabinets, stainless steel appliances, and expansive center island. The Upper Level offers 3 Bedrooms, Loft, 2 Bathrooms, and Laundry Room. Large Primary Suite includes Walk In Closet and Private Bathroom! 2 Car Garage. Sod and irrigation included! No changes or modifications can be made to the selections or floor plan. Photos and renderings may not depict actual plan, materials, & finishes may vary. All measurements are approximate. Inquire about Seller's contribution to closing costs using their preferred lender & title company. Property taxes to be determined. ***MUST USE GPS COORDINATES 45°10'55.6"N 92°59'54.9"W, address will not take you to house yet***
$427,000
13112 Europa Trail N Hugo, MN 55038
- Type:
- Single Family-Detached
- Sq.Ft.:
- 2,578
- Status:
- NEW LISTING
- Beds:
- 3
- Year built:
- 2001
- Baths:
- 3.00
- MLS#:
- 6603827
- Subdivision:
- Townhomes Of Bald Eagle Lake
ADDITIONAL INFORMATION
Stunning 3 bedroom, 3 bathroom detached townhome with an open-concept floor plan, gleaming hardwood floors, enjoy the newly updated white kitchen, perfect for entertaining with modern finishes and ample storage, the vaulted west-facing living room is bathed in natural light, gas fireplace and breathtaking views of the pond. Sunroom leads to the deck. The walk-out lower level provides additional space for relaxation or recreation, maintenance-free living ensures you can enjoy your peaceful surroundings without the upkeep. Additional features include a large storage room, 2-car garage and a serene, quiet neighborhood, making this the perfect retreat.
- Type:
- Townhouse
- Sq.Ft.:
- 1,277
- Status:
- NEW LISTING
- Beds:
- 2
- Lot size:
- 0.92 Acres
- Year built:
- 2001
- Baths:
- 2.00
- MLS#:
- 6603615
- Subdivision:
- Cic 148
ADDITIONAL INFORMATION
This charming townhome features 2 bedrooms and 2 bathrooms, including a spacious master bedroom with a large walk-in closet. The upper level offers a versatile loft space and the convenience of laundry. Enjoy a private patio for outdoor relaxation, all within a quiet neighborhood with nearby walking paths and parks, perfect for peaceful strolls.
- Type:
- Townhouse
- Sq.Ft.:
- 1,682
- Status:
- NEW LISTING
- Beds:
- 2
- Lot size:
- 0.2 Acres
- Year built:
- 2003
- Baths:
- 3.00
- MLS#:
- 6603710
- Subdivision:
- Cic 189
ADDITIONAL INFORMATION
One owner and very well maintained 2 bedroom/2 bathroom townhome with southern exposure providing nice natural light. The half bath on the main level and the 3 sided fireplace are more rare features in this layout. Kitchen countertops upgraded to grey vein quartz. Large master suite with private bath. Comfy and roomy loft at the upper level. Located close to trails, shared pool, retail, restaurants and entertainment. This very well maintianed and well featured home is a must see. Please enjoy your showing.
$479,900
4837 162nd Street N Hugo, MN 55038
- Type:
- Single Family
- Sq.Ft.:
- 2,668
- Status:
- NEW LISTING
- Beds:
- 5
- Year built:
- 2023
- Baths:
- 3.00
- MLS#:
- 6603726
- Subdivision:
- Oneka Prairie
ADDITIONAL INFORMATION
Amazing opportunity for you to make this new construction home in Hugo yours! Capstone Homes proudly presents our Newport floor plan! Not only does this home boast 5 beds, 2 offices, and 3 baths at an incredible value, but enthusiastically demonstrates a floor plan that is extremely functional, spacious, and unique! Home highlights include FINISHED walk out basement, 3 stall garage, towering ceilings, functional center island, expanded luxury vinyl plank flooring, stainless steel appliances, stone counter tops in kitchen and bathrooms, stone fireplace, owner’s suite private bath with tiled shower from floor to ceiling, sod, trees, irrigation, landscaping, and much more! Come and make this one yours!
- Type:
- Single Family
- Sq.Ft.:
- 2,692
- Status:
- NEW LISTING
- Beds:
- 4
- Lot size:
- 0.23 Acres
- Year built:
- 2024
- Baths:
- 3.00
- MLS#:
- 6603942
- Subdivision:
- Watermark
ADDITIONAL INFORMATION
This home is under construction and will be ready for a quick move-in mid October. Ask how to qualify for a 4.99% 30 year fixed rate with use of Seller's Preferred Lender. This beautiful home has a gourmet kitchen and sits on a large walkout homesite just steps away from the new amenity center. Inside you’ll find designer inspired options and colors throughout in addition to a private office, stone fireplace, irrigation system, landscaping, sod and much more. Our community features a large community clubhouse, several parks, 3+miles of paved trails with views of our lake, ponds and wetlands.
- Type:
- Single Family
- Sq.Ft.:
- 2,271
- Status:
- NEW LISTING
- Beds:
- 4
- Lot size:
- 0.25 Acres
- Year built:
- 2024
- Baths:
- 3.00
- MLS#:
- 6603913
- Subdivision:
- Watermark
ADDITIONAL INFORMATION
This home is under construction and will be ready for a quick move-in late November. Ask how to qualify for a 4.99% 30 year fixed rate with the use of Seller's Preferred Lender. This beautiful home has a walkout lower level. It has a main level office which makes for a great work space, a living room that is anchored by a stone surround fireplace and has large windows for an abundance of natural light. The upper level has a spacious owner's bedroom with an en-suite bath & large walk-in closet, 3 nice sized secondary bedrooms - 2 with walk-in closets, a hall bath, and convenient upper level laundry. This home will include a fully sodded and irrigated yard with front landscaping.
- Type:
- Townhouse
- Sq.Ft.:
- 927
- Status:
- Active
- Beds:
- 2
- Year built:
- 2005
- Baths:
- 2.00
- MLS#:
- 6603227
- Subdivision:
- The Pressure Village Homes
ADDITIONAL INFORMATION
Resort like living. Excellent association that boasts a range of amenities, including a swimming pool, splash pad, clubhouse, 24/7 fitness center, 1/2 court basketball, locker rooms, rec room with pool table and games. a playground with rubber mulch, and a rentable event room with a kitchen. This lovely townhome features a neutral decor, many windows and lots of natural sunlight. The kitchen has newer appliances and a nice patio door for easy access to the patio and green space. You will appreciate the extra deep garage for storage or maybe a workbench. There are lots of dining and shopping options close by. Easy access to 35E or Hwy 61. Be sure to take advantage of the walking trails that surround this community.
$750,000
4576 159th Street N Hugo, MN 55038
- Type:
- Single Family
- Sq.Ft.:
- 4,200
- Status:
- Active
- Beds:
- 5
- Lot size:
- 0.28 Acres
- Year built:
- 2016
- Baths:
- 4.00
- MLS#:
- 6595386
- Subdivision:
- Prairie Village 4th Add
ADDITIONAL INFORMATION
Welcome to this expansive and thoughtfully designed 5-bedroom, 4-bathroom home in the serene community of Hugo, MN. This residence masterfully blends comfort and style with a host of practical features that cater to modern living. As you enter the home, you’ll immediately notice the enhanced design elements, including additional square footage that was carefully added to accentuate the striking fireplace wall. This extra space enhances the visual appeal of the living area, creating a focal point for cozy gatherings and relaxation. The grand entryway is equally impressive, with an extra 4 feet dedicated to showcasing the stunning wood barrel roll ceiling, which adds a touch of elegance and sophistication to the home. The main level is characterized by beautiful hardwood floors that flow seamlessly through the open-concept living, dining, and kitchen areas. The kitchen is a chef’s delight, featuring a substantial center island, generous storage options, and a spacious pantry. The well-designed layout includes a convenient office space and a mudroom off the garage, which comes with built-in storage solutions to keep your home organized and clutter-free. The deck extends the living space outdoors, offering a picturesque view of the private backyard and tranquil wetlands. The upstairs area features a versatile loft that has been expanded with additional square footage, providing ample room for a variety of uses—be it a play area, reading nook, or additional living space. This level also includes four well-sized bedrooms, two bathrooms, and a practical laundry room. The master suite stands out with its luxurious private bathroom, walk-in closets, and serene views of the backyard, creating a peaceful retreat within your home. The finished basement is designed with both entertainment and relaxation in mind. It includes a spacious family room that opens to a walkout patio, an extra bedroom, and additional space that can be customized for an exercise room or another office. The basement also features a stylish bar and a full bathroom, making it perfect for hosting gatherings or unwinding in comfort. Attention to detail is evident throughout the property, with enhancements such as an extra 8 feet of space in the garage. This expanded area is not only functional but also includes a gas line plumbing, insulated garage doors, and extra-tall garage doors to accommodate various needs. For pet owners, the home is equipped with an invisible fence system to ensure the safety and containment of your furry friends. This beautifully appointed home is a blend of elegance and practicality, designed to cater to a modern lifestyle. Don’t miss the opportunity to make this extraordinary property yours. Schedule a visit today to experience the exceptional features and thoughtful design firsthand!
$499,990
6719 138th Street N Hugo, MN 55038
- Type:
- Single Family
- Sq.Ft.:
- 1,899
- Status:
- Active
- Beds:
- 2
- Year built:
- 2024
- Baths:
- 2.00
- MLS#:
- 6603224
- Subdivision:
- Rice Lake Reserve
ADDITIONAL INFORMATION
Welcome to 6719 138th Street North! This charming home boasts an appealing single-story, 1,899-square-foot design that offers a blend of comfort and style. Enter through the foyer to see the second bedroom and the den, separated by a full bathroom. Continue to the open-concept main area that seamlessly connects the kitchen, dining room, and family room. The kitchen is a focal point with its sleek design, modern appliances, and convenient island that's perfect for meal prep and entertaining. Off of the dining area is a lovely morning room, and there's a patio out back as well to make sure you get ample sunshine. The massive family room has an electric fireplace to create a warm and inviting atmosphere. Your large owner's suite has a walk-in closet and an en-suite owner’s bathroom with a dual-sink vanity, providing both privacy and functionality. This spacious and convenient layout also has provides you with a large laundry room that's connected to your 2-car garage.
$473,000
17340 Henna Avenue N Hugo, MN 55038
- Type:
- Single Family
- Sq.Ft.:
- 1,852
- Status:
- Active
- Beds:
- 4
- Lot size:
- 6.3 Acres
- Year built:
- 1974
- Baths:
- 2.00
- MLS#:
- 6602744
ADDITIONAL INFORMATION
6+ acres of land on Horseshoe Lake, just North of Hugo. Main house needs rehabilitation. House septic is inoperable. Studio is in excellent condition and its septic is compliant. We entered rooms with no measurements for main house. Rooms with measurements are the Studio. Single family, 3 bedroom, 1 bath, 2 car garage, walkout with 1974 Wausau Home and currently unable to occupy for a variety of reasons. Furnace was oil and stopped working. Fuel tank has been removed from property. Teardown or possible rehab. Check Listing for Disclosures. Supplements in Listing….along with bid for teardown of the building. Seller built a stunning shop for commercial photography business. We also have plans available for a new home on the same site. The existing location of home was approved for construction. Verify any plans with the City of Hugo Planning Department. One could live in studio while building.
- Type:
- Single Family-Detached
- Sq.Ft.:
- 2,612
- Status:
- Active
- Beds:
- 4
- Lot size:
- 0.1 Acres
- Year built:
- 2020
- Baths:
- 3.00
- MLS#:
- 6599488
- Subdivision:
- Victor Gardens North Village 7th
ADDITIONAL INFORMATION
A stunning one-level living home in a gorgeous neighborhood! This home has 4 bedrooms, 3 bathroom, and a 2 car garage...and features all the bells and whistles! From the front door, and down the small hall you open up to the kitchen. Some of the details include: double tiered cutlery drawer, easy one-touch on/off kitchen faucet, pull out shelves in the pantry, soft close cabinets, built in-stadium seating spice rack, kitchen window, stainless steel appliances...so many details were added in this kitchen! From here, we open up to the living, dining, and sunroom spaces. Stunning built-ins around the fireplace, and this gorgeous sunroom makes this the perfect spot to read or simply enjoy! Back towards the living room, we have our primary bedroom with beautiful bathroom en-suite and closet! Inside the closet, we have a small "secret room" for additional storage. Fully tiled walk-in shower, separate toilet room, and double sink vanity are also here. As we head back a little further we have our second bedroom with 3/4 guest bathroom. In the upper level, we have a loft, 2 upper bedrooms and a full bathroom. The layout is very spacious and so well thought out! Come and see to believe!
- Type:
- Townhouse
- Sq.Ft.:
- 1,590
- Status:
- Active
- Beds:
- 2
- Lot size:
- 0.73 Acres
- Year built:
- 2002
- Baths:
- 2.00
- MLS#:
- 6601221
- Subdivision:
- Creekview Of Hugo
ADDITIONAL INFORMATION
Turn the key and move right into this former model with only one owner! Fresh paint throughout,laminate on main floor and added in upstairs hall 3 years ago. New water heater, water softener (owned), furnace, and garbage disposal in 2023. New garage door (2021) and opener (2022). New carpet on stairs and in loft in 2021. Stainless appliances in kitchen. Professional clean already completed for your move in. Solid and well established association. Surround sound in main level living room. Extra lights and electrical receptacles in garage. Wired for security. Great walking paths and low traffic.
- Type:
- Single Family
- Sq.Ft.:
- 2,448
- Status:
- Active
- Beds:
- 4
- Lot size:
- 0.55 Acres
- Year built:
- 2005
- Baths:
- 3.00
- MLS#:
- 6600660
- Subdivision:
- Oneka Ponds
ADDITIONAL INFORMATION
Gorgeous one-owner home with three beds up and one on the lower level. Great Layout with a huge primary suite and expansive lower level walk-out Family Room. Newer black stainless high end appliances and newer mechanicals. Main level windows replaced in 2023 and entire interior freshly repainted this month. The back yard is like your own park leading to a pond and wetland with a secluded deck and privacy fencing installed in 2023. The expansive, insulated three car garage has a separate entrance to the lower level laundry room. So much value in this turn key home!
$749,900
5760 131st Street N Hugo, MN 55038
- Type:
- Single Family
- Sq.Ft.:
- 3,294
- Status:
- Active
- Beds:
- 4
- Lot size:
- 0.29 Acres
- Year built:
- 2020
- Baths:
- 4.00
- MLS#:
- 6600330
- Subdivision:
- Adelaide Landing 3rd Add
ADDITIONAL INFORMATION
This former Robert Thomas model home has one of the most desired lots in the community. Perfectly positioned in front of a nature preserve. Light and bright custom kitchen, quartz counter tops, large center island and pantry completely open to dining and living room all with preserve views. Stairway to upper level with two story windows. Spacious primary bedroom with grand vaulted ceiling and large picture windows looking onto the preserve. Private primary bath with separate tub and shower. Two secondary bedrooms on upper level one with vaulted ceiling and large windows. Second bath and laundry conveniently on upper level as well. Tucked away for a nice surprise an upper level loft. Calming lower level family room with walk out onto patio. Bedroom being used as a home gym and 3/4 bath all on lower level. Living room and family both with fireplace. Mudroom with built ins. Deck with stairs to patio to enjoy your backyard. Nearby miles of trails immersed in nature close to parks and schools of Mahtomedi and White Bear Lake. Close to downtown White Bear. This home is one you don't want to miss!
- Type:
- Townhouse
- Sq.Ft.:
- 1,685
- Status:
- Active
- Beds:
- 3
- Lot size:
- 0.02 Acres
- Year built:
- 2005
- Baths:
- 3.00
- MLS#:
- 6599551
- Subdivision:
- Heritage Ponds
ADDITIONAL INFORMATION
Move-in ready professionally managed 3 bedroom, 3 bath townhouse in the heart of Hugo! Enjoy the large living room with additional loft space, and a large primary bedroom with private bath. Close to parks and walking trails! Don't miss out!
Andrea D. Conner, License # 40471694,Xome Inc., License 40368414, [email protected], 844-400-XOME (9663), 750 State Highway 121 Bypass, Suite 100, Lewisville, TX 75067

Xome Inc. is not a Multiple Listing Service (MLS), nor does it offer MLS access. This website is a service of Xome Inc., a broker Participant of the Regional Multiple Listing Service of Minnesota, Inc. Open House information is subject to change without notice. The data relating to real estate for sale on this web site comes in part from the Broker ReciprocitySM Program of the Regional Multiple Listing Service of Minnesota, Inc. are marked with the Broker ReciprocitySM logo or the Broker ReciprocitySM thumbnail logo (little black house) and detailed information about them includes the name of the listing brokers. Copyright 2024, Regional Multiple Listing Service of Minnesota, Inc. All rights reserved.
