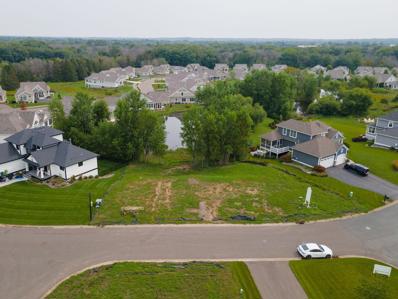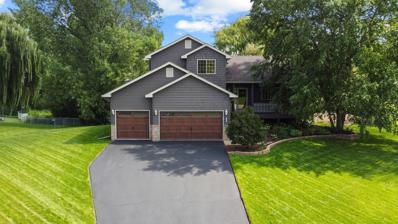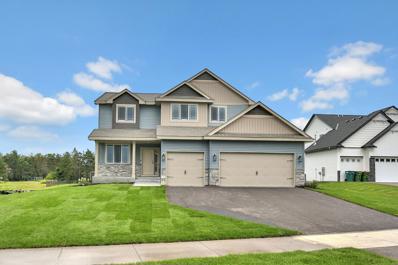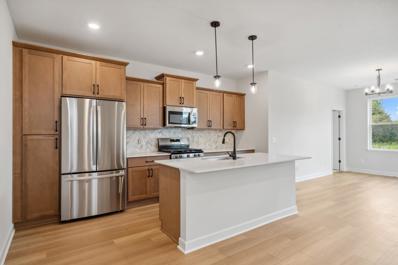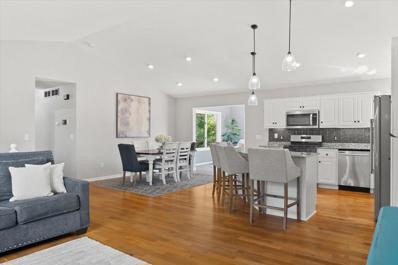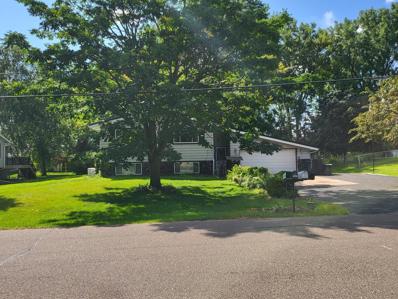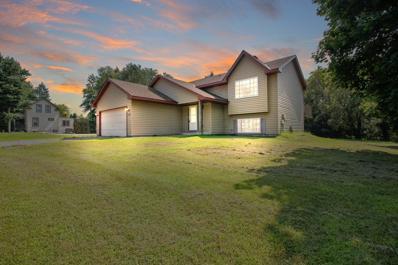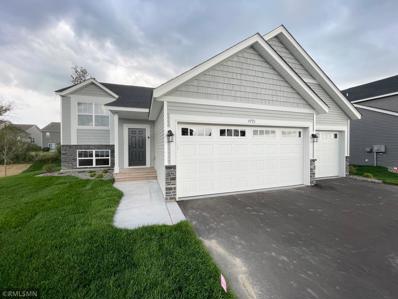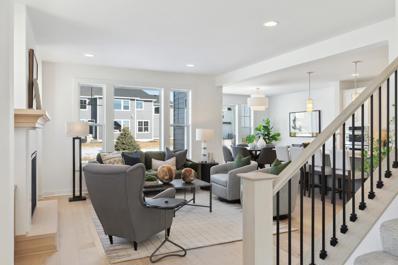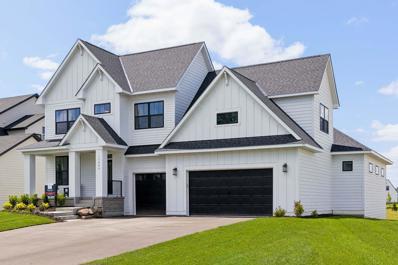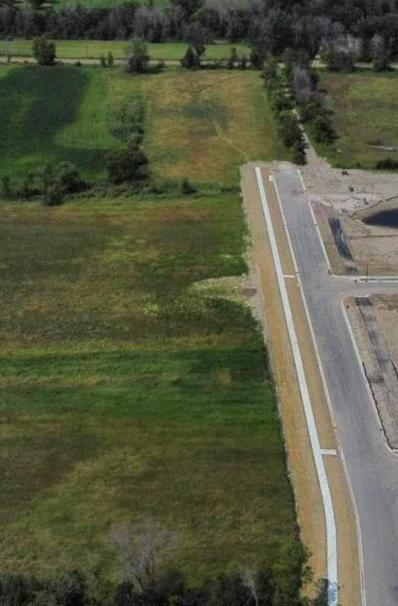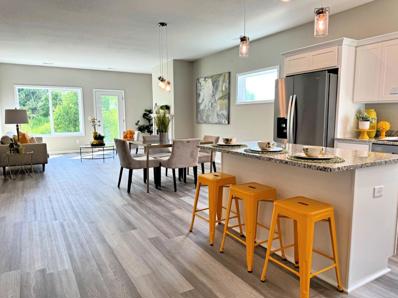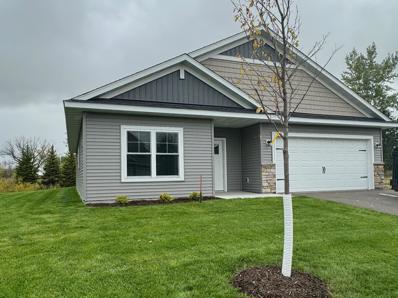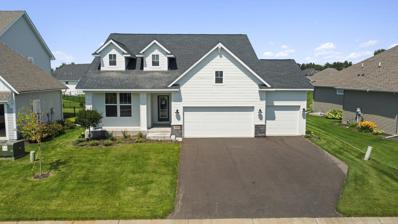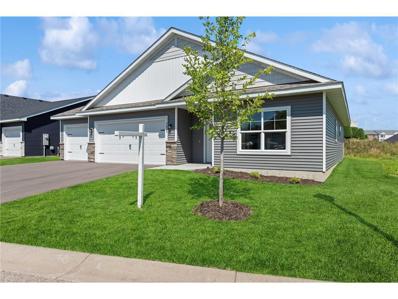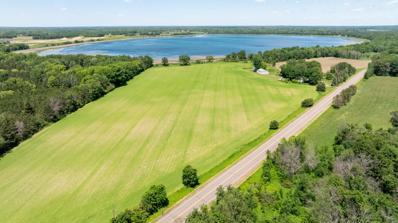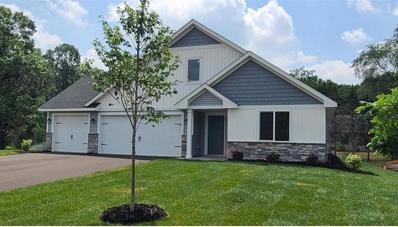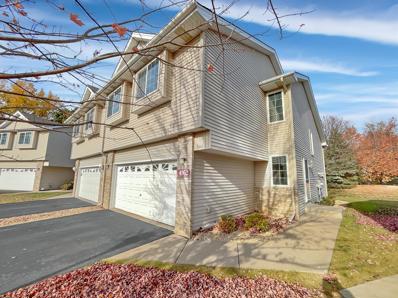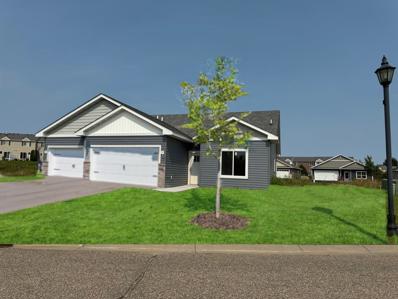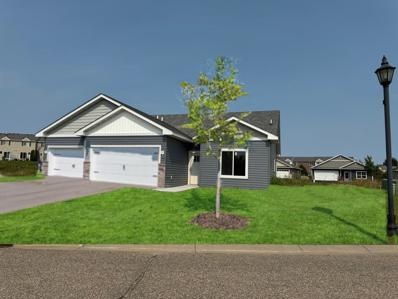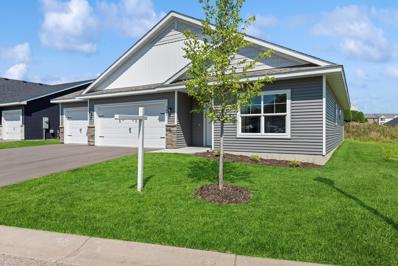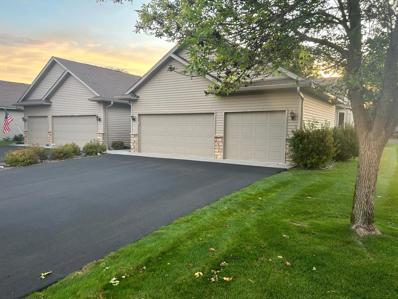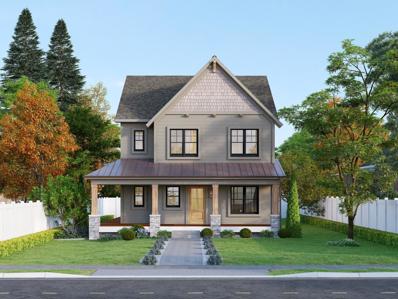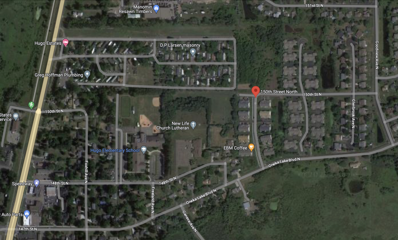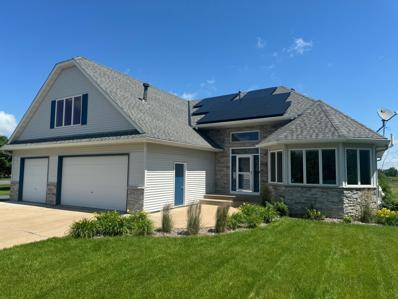Hugo MN Homes for Rent
$150,000
4661 Fable Road N Hugo, MN 55038
- Type:
- Land
- Sq.Ft.:
- n/a
- Status:
- Active
- Beds:
- n/a
- Lot size:
- 0.47 Acres
- Baths:
- MLS#:
- 6593712
- Subdivision:
- Fable Hill Sixth Add
ADDITIONAL INFORMATION
Fantastic opportunity to build a custom home with one of the premier home builders, Pratt Homes! Don't miss your chance to build the home of your dreams in the storybook neighborhood of Fable Hill that borders Clearwater Creek Preserve.
- Type:
- Single Family
- Sq.Ft.:
- 1,968
- Status:
- Active
- Beds:
- 4
- Year built:
- 1998
- Baths:
- 3.00
- MLS#:
- 6593280
- Subdivision:
- Acorn Creek
ADDITIONAL INFORMATION
Discover a rare gem in an excellent location! This stunning, well-kept walk-out greets you with a tranquil pond setting. The fully fenced backyard awaits your vision to transform it into an ideal entertainment area or a serene retreat. The home boasts four bedrooms on a single level, including an owner's suite with a private bath and a Jetted tub. A three-car heated garage, and a spacious crawl space ensures ample storage. Upgrades include a new roof, siding, and garage doors in 2017, plus fresh flooring on the main level and new carpet upstairs. Completing the lower level will increase this home's sq ft to 2566! Situated in the Centennial school district, it's conveniently near parks, lakes, trails, eateries, and freeway access.
- Type:
- Single Family
- Sq.Ft.:
- 2,395
- Status:
- Active
- Beds:
- 4
- Lot size:
- 0.29 Acres
- Year built:
- 2024
- Baths:
- 3.00
- MLS#:
- 6591216
- Subdivision:
- Nadeau Acres 2nd Add
ADDITIONAL INFORMATION
Welcome home to 6676 Heritage Ave! This custom Rushmore II model by Dane Allen Homes is the perfect blend of an amazing home paired with a wonderful yard in a nice low traffic neighborhood! Open and airy main level designed for both comfort and style, highlighted by oversized living room windows that fill the space with natural light! The cozy gas fireplace with mantle and tile surround adds a touch of sophistication to the living room. and serves Elegant features like a full decorative iron staircase railing, white enameled woodwork and LVP flooring. Retreat to the primary suite, where you’ll find a beautifully tiled shower with glass wall surround. Double vanity with a solid marble countertop for your convenience. Wonderful yard with an in-ground sprinkler system and an oversized 30 x 24 three stall garage! Nadeau acres is a small 68 home neighborhood with just a couple available homesites remaining. Now is the perfect time to secure your dream home, hand crafted by a local builder, with an outstanding reputation and highly personalized process. Move right in or explore the many available home styles options to build!
- Type:
- Other
- Sq.Ft.:
- 1,325
- Status:
- Active
- Beds:
- 2
- Lot size:
- 0.13 Acres
- Year built:
- 2024
- Baths:
- 2.00
- MLS#:
- 6587648
- Subdivision:
- Oneka Shores
ADDITIONAL INFORMATION
Experience the ease of main-level living with modern amenities at 15660 Goodview Trail North! With its 2 bedrooms, 2 bathrooms, and 1,325 square feet, this home is the perfect choice for those who want to simplify their lifestyle. At the front of the home, there's a bedroom and bathroom. A laundry room with an additional storage closet doubles as a mud room with garage access. You'll be wowed by the open-concept main living area that combines the family room with an electric fireplace, the kitchen featuring quartz countertops and stainless steel appliances, and a spacious dining area into one functional space. The kitchen also showcases an island with an overhang to add more seating and counter space You'll find a covered patio through the sliding glass doors—the perfect place to enjoy the warm weather. Enjoy privacy in your luxurious owner's suite, nestled just off the main living area. The en-suite bathroom includes a double-bowl sink, a walk-in shower, and a large walk-in closet.
- Type:
- Single Family
- Sq.Ft.:
- 3,488
- Status:
- Active
- Beds:
- 5
- Lot size:
- 0.22 Acres
- Year built:
- 2005
- Baths:
- 3.00
- MLS#:
- 6582873
- Subdivision:
- Waters Edge
ADDITIONAL INFORMATION
Why buy new when you can purchase this gorgeous, move-in ready home with a finished basement! Nestled in the sought after Water's Edge Pool Community of Hugo this custom built home, updated throughout is turn key & ready for you to call your own! Bright & spacious, open concept main level with fresh paint throughout, new carpet & hardwood floors. Kitchen offers large island, ample cabinet space, granite counters, stainless appliances including new range & dishwasher. Sun room is perfect for slow mornings or extra entertaining space & walks out to large cedar deck. 3 Bedrooms, Laundry & Full Bath on main level. Massive private Owner's Suite on upper level boasts new carpet, vaulted ceilings, large walk in closet & ensuite. Lower Level holds Family Room with gas fireplace & custom wet bar, spacious 5th Bedroom & 3/4 Bathroom with walk in, tiled shower. Large patio & private backyard with storage shed. Oversized insulated/heated 2.5 car garage, large concrete driveway with additional parking. All of this within walking distance to schools, many parks, trails and pool!
$344,900
7235 Mill Road Centerville, MN 55038
- Type:
- Single Family
- Sq.Ft.:
- 1,432
- Status:
- Active
- Beds:
- 4
- Lot size:
- 0.63 Acres
- Year built:
- 1972
- Baths:
- 2.00
- MLS#:
- 6584540
- Subdivision:
- Auditors Sub 47 Rev
ADDITIONAL INFORMATION
This charming house offers endless possibilities! You will be amazed by the many updates this property has received. The driveway was resealed in June, the sump pump has been recently replaced, and the well is used for irrigation. The backyard features raspberry bushes, and a cistern for all your watering needs. This home has one of the largest lots around, with plenty of space for you to create the backyard of your dreams. All windows have been replaced, Blink camera's are staying with the property, the fire department installed all smoke detectors in every bedroom, all linked together so if one goes off they all go off! Make sure you come and check out this home today! You wont want to miss out on this opportunity!
$459,900
5655 140th Street N Hugo, MN 55038
- Type:
- Single Family
- Sq.Ft.:
- 1,960
- Status:
- Active
- Beds:
- 4
- Lot size:
- 1.96 Acres
- Year built:
- 1994
- Baths:
- 2.00
- MLS#:
- 6584693
- Subdivision:
- Daubenspeck Estates
ADDITIONAL INFORMATION
$449,900
4795 162nd Way N Hugo, MN 55038
- Type:
- Single Family
- Sq.Ft.:
- 2,841
- Status:
- Active
- Beds:
- 5
- Lot size:
- 0.3 Acres
- Year built:
- 2024
- Baths:
- 3.00
- MLS#:
- 6584058
- Subdivision:
- Oneka Priarie
ADDITIONAL INFORMATION
Completed NEW CONSTRUCTION home in Hugo ready to go! Quick closing available! Where function and value meet! This Cheyenne floor plan by Capstone Homes boasts an open concept floor plan with plenty of desired features: vaulted ceilings, three stall garage, FINSHED walk out basement, beautiful fireplace, stone kitchen countertops and bathroom vanity tops, expanded luxury vinyl plank flooring, sod, irrigation, and landscaping. Come and make this one yours! Ask about our interest rate promotion with our preferred lender.
$775,695
6051 131st Street N Hugo, MN 55038
- Type:
- Single Family
- Sq.Ft.:
- 2,963
- Status:
- Active
- Beds:
- 4
- Lot size:
- 0.3 Acres
- Year built:
- 2024
- Baths:
- 3.00
- MLS#:
- 6579532
- Subdivision:
- Adelaide Landing
ADDITIONAL INFORMATION
Welcome to the popular Woodbridge floor plan, this home is currently under construction & waiting for YOU to call it home! This home boasts a 4-car garage, flex room, gourmet kitchen with upgraded appliances, oversized island, dinette adjacent to the kitchen & generous mudroom with walk in closet. Upstairs you will find the primary suite complete with a walk in shower & slip in tub, private lavatory, his & hers sinks plus an oversized walk in closet. Additionally there are 3 other bedrooms, a main bathroom, spacious laundry room AND a bonus room. Join the Award winning neighborhood of Adelaide Landing complete with a community park featuring basketball, tennis & pickleball courts and a playground, not to mention the miles of gorgeous walking trails! This home & community have everything you need to move in and start making memories! **Ask how you can receive $25,000 towards closing costs with our preferred lender*
$1,072,405
13084 Geneva Avenue N Hugo, MN 55038
- Type:
- Single Family
- Sq.Ft.:
- 5,184
- Status:
- Active
- Beds:
- 4
- Lot size:
- 0.3 Acres
- Year built:
- 2024
- Baths:
- 5.00
- MLS#:
- 6579235
- Subdivision:
- Adelaide Landing
ADDITIONAL INFORMATION
Welcome to Robert Thomas Home's beautiful Wesley plan located in the award winning community of Adelaide Landing! On the main level this home offers a flex room and resource space, generous sized gathering room that flows beautifully in to a dinette and upgraded gourmet kitchen with oversized island AND a walk in pantry! Upstairs you will find a primary suite with his & hers vanities, freestanding tub and walk in shower. Also on the upper level you will find 3 additional bedrooms - 2 of which are connected with a walk through bath - a bonus room above the garage, oversized laundry room and so much more! The lower level consists of a family room, full bathroom, exercise space AND a state of the art sport court. This home is loaded with upgraded options and features making it a must see. Stop out Thursday's -Monday's from 12-5pm or contact Allison Jensen for additional details! Home is finished and will be available for a spring of 2025 closing
- Type:
- Land
- Sq.Ft.:
- n/a
- Status:
- Active
- Beds:
- n/a
- Lot size:
- 8.57 Acres
- Baths:
- MLS#:
- 6573445
ADDITIONAL INFORMATION
Significant improvements have been made to this parcel including, city sewer and water, paved roads and sidewalks on parcel. This is perfect for builders and developers who are seeking their next site for home building. Projected possibly 12 to 14 lots single residential homes. Hugo is 15 minute drive from the Twin Cities. Don't miss out on this opportunity in a growing community of Hugo!
- Type:
- Single Family-Detached
- Sq.Ft.:
- 1,479
- Status:
- Active
- Beds:
- 2
- Year built:
- 2024
- Baths:
- 2.00
- MLS#:
- 6568461
- Subdivision:
- Waters Edge Sixth Add
ADDITIONAL INFORMATION
Welcome to the Dallas model! One level detached townhome with 1,475 sqft, 2 large bedrooms, 2 bathrooms, and 2-car garage. The moment you walk in the front door you'll love the open design with window views bringing in great natural light. Gourmet kitchen with stainless steel appliances, granite countertops, center island, and built-in pantry. Kitchen, dining, and living space flow perfectly for entertaining and out to serene patio. Well designed features include: granite, luxury wide plank flooring, soft close cabinetry, and upgraded lighting package. Owner's suite stuns with tray ceiling, 9x5 closet, walk-in tiled shower and double vanity. Huge private laundry with sink and cabinets. The Villas at Water’s Edge has 3 homes for quick move-in available in 2-3 beds and 2-3 car garages. Or, choose your homesite to build with your personalized touches, making all your own selections! Worry-free lifestyle with lawn care, snow removal, and sanitation covered. Plus, enjoy private community center with pool, gym, and more. Assoc fee is just $181/mth! HURRY!! CURRENT INCENTIVES: UP TO $5,000 TOWARDS CLOSING COSTS ON QUICK CLOSE PROPERTIES.
- Type:
- Single Family-Detached
- Sq.Ft.:
- 1,479
- Status:
- Active
- Beds:
- 2
- Year built:
- 2024
- Baths:
- 2.00
- MLS#:
- 6568460
- Subdivision:
- Waters Edge Sixth Add
ADDITIONAL INFORMATION
New build quick move-in. One-level living in The Villas at Waters Edge! Enjoy a worry-free lifestyle with covered sanitation, lawncare and snow removal. PLUS community center membership with pool and gym. High demand and hard to find detached townhome set into peaceful community that backs to wetlands. This Dallas model features 1,479 sqft with 2 large beds, 2 baths, and 2 car garage. Gourmet kitchen w/soft close cabs, pantry, granite countertops, and center island. Kitchen, dining, and living space flows perfectly for entertaining and out to serene patio. Luxury wide plank floors, designer lighting, and fireplace. Owner's suite with tray ceiling, walk-in closet, and upgraded bathroom with walk-in tiled shower and double vanity. Large laundry room. Built-ins in entry and mudroom. Additional quick move-in option at 4831 Education (same model and staged). There are also 2 of the Marco plan homes under construction at 4840 Education and 4905 Evergreen as well as a to-be-built Tucson model at 4834 Education. See plat map in photos for availability and homesites for new builds. Interior photos of same plan, but selections may be different. UP TO $5,000 IN INCENTIVES!
$619,900
5574 130th Way N Hugo, MN 55038
- Type:
- Single Family
- Sq.Ft.:
- 3,275
- Status:
- Active
- Beds:
- 3
- Lot size:
- 0.25 Acres
- Year built:
- 2024
- Baths:
- 3.00
- MLS#:
- 6563983
- Subdivision:
- Adelaide Landing
ADDITIONAL INFORMATION
Welcome to this charming rambler home nestled in beautiful Adelaide Landing where tranquility meets modern comfort. As you approach, you're greeted by a neatly landscaped front yard as you make your way to the inviting front porch. Upon entering, you step into a spacious foyer featuring gleaming floors that flow seamlessly throughout this main level living home. Imagine a relaxing evening by the fireplace, perfect for cozy evenings with loved ones. Adjacent to the living room is the heart of the home: the kitchen. This chef's paradise boasts quartz countertops, stainless steel appliances, ample cabinet space, and a large center island ideal for meal preparation and casual dining. The adjoining dining area offers a lovely space for enjoying home-cooked meals with family and friends. This home is perfect for those seeking one level living with plenty of space and a finished basement with additional bedroom, family room, and storage.
- Type:
- Single Family-Detached
- Sq.Ft.:
- 1,802
- Status:
- Active
- Beds:
- 3
- Lot size:
- 0.09 Acres
- Year built:
- 2024
- Baths:
- 2.00
- MLS#:
- 6520517
- Subdivision:
- Waters Edge Sixth Add
ADDITIONAL INFORMATION
This Tuscon model is available to tour. If you like this floor plan, you can build it on the lot next door or on Lot 2 on Evergreen Dr. Two other floor plans also available either to build or with quick move-in. The Dallas model features 1,479 sqft with 2 large beds, 2 baths, and 2 car garage. The Marco model offers 1,534 sqft with 3 beds, 2 baths, and 3-car garage. All models include gourmet kitchen with stainless steel appliances, granite countertops, center island, and built in pantry. Well designed features include: granite, luxury wide plank flooring, soft close cabinetry (choose white or dark sable), and designer lighting package. Owner's retreat with walk-in shower and double vanity. These high demand and hard to find detached one-level townhomes are set into a peaceful community that backs to wetlands. The Villas at Waters Edge offers a worry-free lifestyle with covered sanitation, lawn care and snow removal. PLUS community center membership with pool and gym.
$2,138,000
6822 Oneka Lake Blvd N Hugo, MN 55038
- Type:
- Land
- Sq.Ft.:
- n/a
- Status:
- Active
- Beds:
- n/a
- Lot size:
- 67.4 Acres
- Baths:
- MLS#:
- 6554551
ADDITIONAL INFORMATION
On the edge of Hugo there lies this amazing 67.4 acres with over 700' of lake frontage on Oneka Lake. This property is prime development property or could make an amazing retreat for your dream home! You are only 1/4 mile away from water and sewer. You are only minutes away from all the amenities that Hugo and White Bear lake have to offer!! Only 20 minutes to Downtown St Paul. Over 67 acres with Lakeshore and water and sewer available. The possibilities are endless. This property is worth a look!
- Type:
- Single Family
- Sq.Ft.:
- 1,660
- Status:
- Active
- Beds:
- 3
- Lot size:
- 0.29 Acres
- Year built:
- 2024
- Baths:
- 2.00
- MLS#:
- 6555537
- Subdivision:
- Nadeau Acres 2nd Add
ADDITIONAL INFORMATION
Experience modern one-level living with the Lindberg B floorplan! This home features an open layout with vaulted ceilings, abundant natural light and a striking stone fireplace. Custom locally built kitchen cabinets complement an oversized center island and walk-in pantry. The master bathroom boasts dual sinks for added convenience, a tile shower and LVP flooring. The 12 x 12 rear patio is a delightful spot to relax and enjoy a summer beverage or do some grilling. Discover the potential of an expansive unfinished storage room above the garage, this area can be finished as an additional flex room option. Comfortable .29 acre in this serene 68-home community with no HOA. Choose from styles by a trusted local builder specializing in custom frame-built homes with a highly personalized process. Act now—only a few lots remain!
$281,000
4952 132nd Way N Hugo, MN 55038
- Type:
- Townhouse
- Sq.Ft.:
- 1,622
- Status:
- Active
- Beds:
- 3
- Lot size:
- 0.04 Acres
- Year built:
- 2001
- Baths:
- 2.00
- MLS#:
- 6555448
- Subdivision:
- Townhomes Of Bald Eagle Lake
ADDITIONAL INFORMATION
Seller may consider buyer concessions if made in an offer. Welcome to your next home sweet home! This property boasts a sophisticated neutral color paint scheme that complements any decor style perfectly. The inviting fireplace adds a touch of coziness and warmth to the space. The fresh interior paint gives the home a clean and refreshed look. With partial flooring replacement, the home offers a blend of classic charm and modern updates. This property is not just a house, it's a lifestyle. Don't miss out on this gem! This home has been virtually staged to illustrate its potential.
- Type:
- Single Family-Detached
- Sq.Ft.:
- 1,534
- Status:
- Active
- Beds:
- 3
- Lot size:
- 0.09 Acres
- Year built:
- 2024
- Baths:
- 2.00
- MLS#:
- 6554233
- Subdivision:
- Waters Edge Sixth Add
ADDITIONAL INFORMATION
Introducing the Marco, the newest floor plan at The Villas at Water’s Edge! If you hurry, there is still time for you to make your interior selections! This Under Construction one level detached townhome offers 1,534 sqft with 3 beds, 2 baths, and 3-car garage. Gourmet kitchen with stainless steel appliances, granite countertops, center island, and built in pantry. Light and bright open living room with vaults. Well designed features include: granite, luxury wide plank flooring, soft close cabinetry (choose white or dark sable), and designer lighting package. Owner's retreat with walk-in shower, and double vanity. Private laundry with sink and cabinets. Worry-free lifestyle with lawn care and snow removal covered. Plus, enjoy private community center with pool, gym, and more. Quick move-in options also available with incentives of up to $5,000: ((2) 2 bedroom/2 car with white cabs (Dallas model at 4827 and 4831 Education). Additionally, there is one other under-construction Marco model at 4840 Education and a to-be-built Tucson model at 4834 Education. Photos of similar plan.
- Type:
- Single Family-Detached
- Sq.Ft.:
- 1,534
- Status:
- Active
- Beds:
- 3
- Lot size:
- 0.08 Acres
- Year built:
- 2024
- Baths:
- 2.00
- MLS#:
- 6554156
- Subdivision:
- Waters Edge Sixth Add
ADDITIONAL INFORMATION
Introducing the Marco, the newest floor plan at The Villas at Water’s Edge! If you hurry, there is still time for you to make your interior selections! This Under Construction one level detached townhome offers 1,534 sqft with 3 beds, 2 baths, and 3-car garage. Gourmet kitchen with stainless steel appliances, granite countertops, center island, and built in pantry. Light and bright open living room with vaults. Well designed features include: granite, luxury wide plank flooring, soft close cabinetry (choose white or dark sable), and designer lighting package. Owner's retreat with walk-in shower, and double vanity. Private laundry with sink and cabinets. Worry-free lifestyle with lawn care and snow removal covered. Plus, enjoy private community center with pool, gym, and more. Quick move-in options also available with incentives of up to $5,000: ((2) 2 bedroom/2 car with white cabs (Dallas model at 4827 and 4831 Education). Additionally, there is one other under-construction Marco model at 4905 Evergreen and a to-be-built Tucson model at 4834 Education. Photos of similar plan.
- Type:
- Single Family-Detached
- Sq.Ft.:
- 1,802
- Status:
- Active
- Beds:
- 3
- Lot size:
- 0.09 Acres
- Year built:
- 2024
- Baths:
- 2.00
- MLS#:
- 6554030
- Subdivision:
- Waters Edge Sixth Add
ADDITIONAL INFORMATION
Welcome to the Tucson model at The Villas at Water’s Edge! This To-Be-Built one level detached townhome awaits your personal selections. Offering 1,802 sqft with 3 beds, 2 baths, and 3-car garage. Gourmet kitchen with stainless steel appliances, granite countertops, center island, and built in pantry. Living room features a fireplace and glass door to patio. Well designed features include: granite, luxury wide plank flooring, soft close cabinetry (choose dark sable or white enamel), and designer lighting package. Owner's suite with stunning tray ceiling, 9x5 closet, walk-in tiled shower, and double vanity. Private laundry with sink and cabinets. Worry-free lifestyle with lawn care and snow removal covered. Plus, enjoy private community center with pool, gym, and more. Also available for quick move-in w/up to $5,000 in incentives: (2) 2 bed/2 car Dallas models (4827 and 4831 Education). There are also 2 of the Marco plan homes under construction at 4840 Education and 4905 Evergreen. See plat map in photos for availability and homesites for new builds.
- Type:
- Townhouse
- Sq.Ft.:
- 2,700
- Status:
- Active
- Beds:
- 3
- Lot size:
- 0.1 Acres
- Year built:
- 2001
- Baths:
- 3.00
- MLS#:
- 6553354
- Subdivision:
- Beaver Ponds 4th Add
ADDITIONAL INFORMATION
Don't miss this main floor living townhome. The kitchen has an island with lots of storage. The main floor has vaulted ceilings in both the living room and dining room that connects to a sunroom. The Master Bedroom has a private bathroom with a separate tub and walk in shower. Bedrooms have spacious walk-in closets. The family Room features a gas fireplace, wet bar with fridge. There is an additional bedroom in the lower level, a 3/4 bath, and a large office or den. This home has been well maintained and ready for a quick close! New driveway and apron installed September 2024.
$699,878
4520 Cosette Lane N Hugo, MN 55038
- Type:
- Single Family
- Sq.Ft.:
- 3,192
- Status:
- Active
- Beds:
- 5
- Lot size:
- 0.25 Acres
- Year built:
- 2024
- Baths:
- 4.00
- MLS#:
- 6544402
- Subdivision:
- Victor Gardens East
ADDITIONAL INFORMATION
Build your custom dream home in Victor Gardens. This two-story floor plan boasts a main floor living concept, a modern aesthetic, and expansive windows that grace the entire residence. This beautiful model features laminate flooring on the main level, a two-car insulated garage, upgraded cabinets, quartz countertops, a stainless-steel appliance package, and a complete sod and landscape package. The laundry room is seamlessly connected to the owner's bedroom walk-in closet, while the private bathroom offers dual sinks and a stunning walk-in shower. Home can be built to the buyer's specification! The showcased home represents a previously constructed model with some optional features. Your dream home is ready to become a reality! *Images shown may include optional features.
$890,000
6074 150th Street N Hugo, MN 55038
- Type:
- Land
- Sq.Ft.:
- n/a
- Status:
- Active
- Beds:
- n/a
- Lot size:
- 6.7 Acres
- Baths:
- MLS#:
- 6548759
ADDITIONAL INFORMATION
Preliminary Plat Approval for 40 large, main-floor-bedroom townhomes. The city staff has indicated that a plat for 50 smaller, all-beds-up townhomes meets all the requirements and therefore should find final plat approval cut and dry. See drawings for both those layouts. The 40 larger units works out to asking $22,250 per; the 50 smaller "villa" style unit layout works out to asking $17,800 per.
$645,000
5859 128th Bay N Hugo, MN 55038
- Type:
- Single Family
- Sq.Ft.:
- 3,080
- Status:
- Active
- Beds:
- 6
- Lot size:
- 0.49 Acres
- Year built:
- 2006
- Baths:
- 4.00
- MLS#:
- 6546238
- Subdivision:
- Wilderness View
ADDITIONAL INFORMATION
Step inside this spacious 5-level home located in a double cul-de-sac in front & wetlands in back! At the entrance you’ll see the 2-story foyer w/hardwood floors leading directly to the living RM with bay windows next to the kitchen w/double ovens, 6-burner gas stove, Cambria countertops, & plenty of cabinetry. From there, walk downstairs to see the newly finished large-size family RM with fireplace, 5th BR, and 4th BA. Walk down again to see the even larger 6th BR; perfect for entertaining & relaxing in (theater RM, workout area, flex space, etc.), across the hall from the large utility/storage area. Upstairs enjoy the convenience of having the laundry RM on the same level with three BRS. The private owner’s suite on top includes a walk-in closet; full BA w/2 sinks, jetted tub, & heated floor. Other features include central vac, Andersen Windows, Google Home devices, oversized insulated garage with hot/cold water, concrete driveway, sprinkler system, iron fence, deck & solar!
Andrea D. Conner, License # 40471694,Xome Inc., License 40368414, [email protected], 844-400-XOME (9663), 750 State Highway 121 Bypass, Suite 100, Lewisville, TX 75067

Xome Inc. is not a Multiple Listing Service (MLS), nor does it offer MLS access. This website is a service of Xome Inc., a broker Participant of the Regional Multiple Listing Service of Minnesota, Inc. Open House information is subject to change without notice. The data relating to real estate for sale on this web site comes in part from the Broker ReciprocitySM Program of the Regional Multiple Listing Service of Minnesota, Inc. are marked with the Broker ReciprocitySM logo or the Broker ReciprocitySM thumbnail logo (little black house) and detailed information about them includes the name of the listing brokers. Copyright 2024, Regional Multiple Listing Service of Minnesota, Inc. All rights reserved.
Hugo Real Estate
The median home value in Hugo, MN is $395,300. This is lower than the county median home value of $399,400. The national median home value is $338,100. The average price of homes sold in Hugo, MN is $395,300. Approximately 85.35% of Hugo homes are owned, compared to 11.44% rented, while 3.21% are vacant. Hugo real estate listings include condos, townhomes, and single family homes for sale. Commercial properties are also available. If you see a property you’re interested in, contact a Hugo real estate agent to arrange a tour today!
Hugo, Minnesota 55038 has a population of 15,541. Hugo 55038 is more family-centric than the surrounding county with 40.49% of the households containing married families with children. The county average for households married with children is 36.3%.
The median household income in Hugo, Minnesota 55038 is $99,587. The median household income for the surrounding county is $102,258 compared to the national median of $69,021. The median age of people living in Hugo 55038 is 36.8 years.
Hugo Weather
The average high temperature in July is 83 degrees, with an average low temperature in January of 4.3 degrees. The average rainfall is approximately 32.5 inches per year, with 53.7 inches of snow per year.
