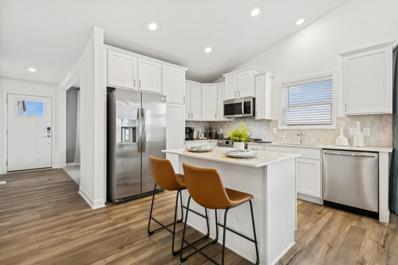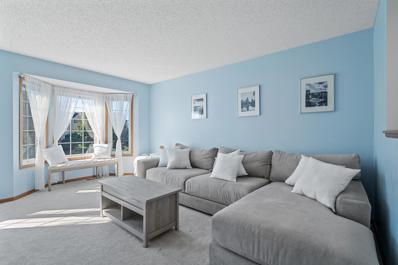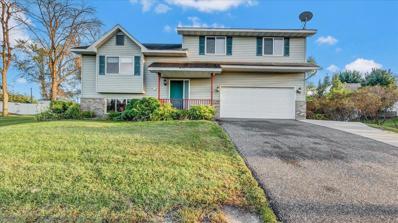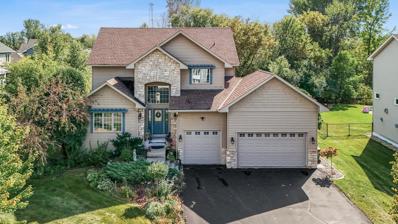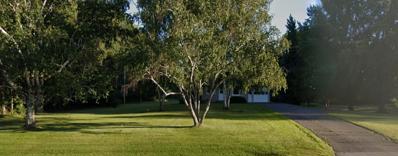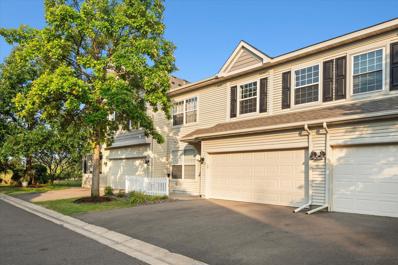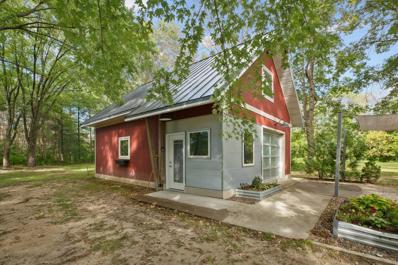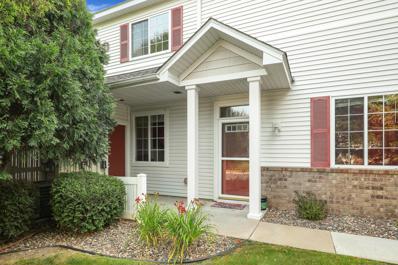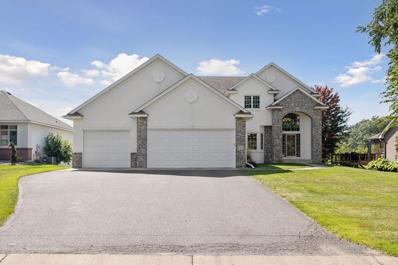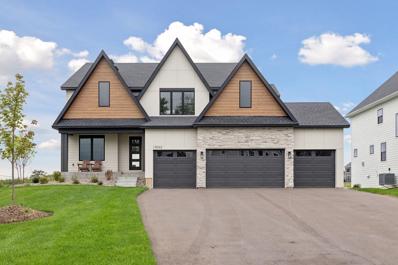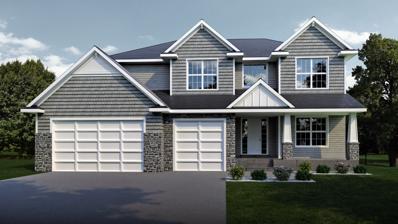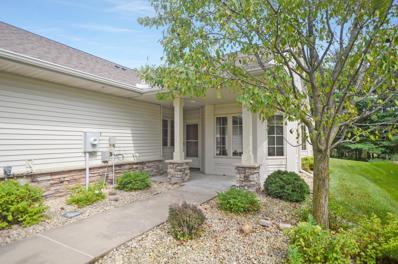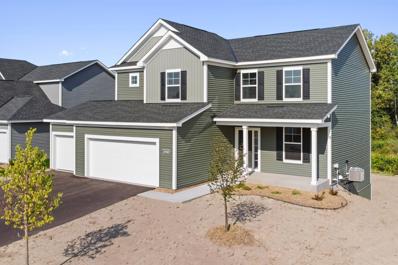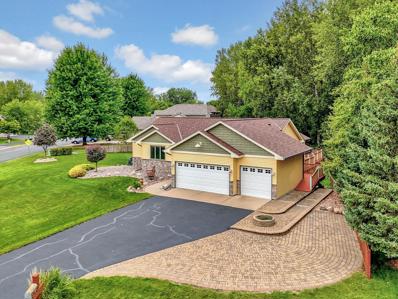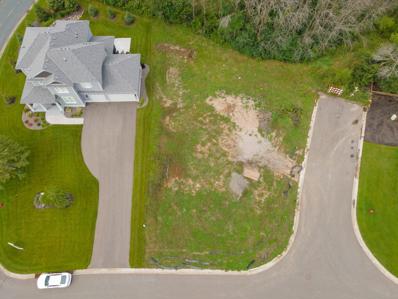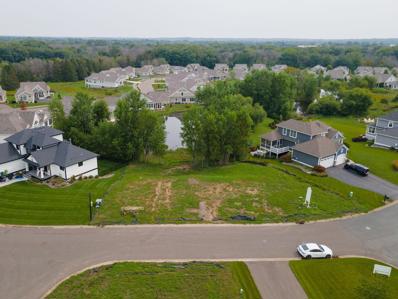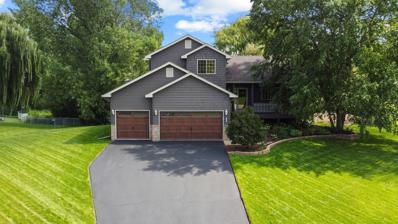Hugo MN Homes for Rent
- Type:
- Single Family
- Sq.Ft.:
- 2,328
- Status:
- Active
- Beds:
- 4
- Lot size:
- 0.24 Acres
- Year built:
- 2024
- Baths:
- 3.00
- MLS#:
- 6608170
- Subdivision:
- Watermark
ADDITIONAL INFORMATION
This home is under construction and will be completed in January. Ask about savings up to $10,000 with Seller's Preferred Lender! This new two-story home showcases a modern design with a lower-level recreation room for versatility. On the main-level the Great Room and dining room are beautiful vaulted ceilings, which is complemented by a kitchen with a center island and a flex space that offers endless possibilities. The luxe owner’s suite and two secondary bedrooms are located on the uppermost level, while a fourth bedroom ideal for overnight guests is situated on the lower one. This home comes with a Irrigation System and a finished lower level bathroom!
- Type:
- Townhouse
- Sq.Ft.:
- 923
- Status:
- Active
- Beds:
- 2
- Lot size:
- 0.09 Acres
- Year built:
- 2006
- Baths:
- 2.00
- MLS#:
- 6607052
- Subdivision:
- Cic 261
ADDITIONAL INFORMATION
Welcome to this charming home in the heart of Hugo, ideally situated less than a block from Oneka Elementary School and offering quick access to I-35E for an easy commute. The community features amenities, including a clubhouse, gym, pool, park, and basketball court, perfect for active living and socializing. Inside, you’ll find two spacious bedrooms with the convenience of laundry on the bedroom level. The inviting kitchen boasts abundant counter space and cabinetry, making it perfect for cooking and entertaining. Step outside to a private patio off the kitchen, complete with privacy screens and overlooking a beautiful green space, ideal for relaxing or outdoor dining. The oversized one car garage offers plenty of space with an additional storage room, ensuring ample room for all your belongings. With association-maintained convenience, this home is perfect for those seeking a low maintenance lifestyle in a vibrant community. Pets allowed (dog or cat), limited number of 2. Rentals allowed with light restriction. All furniture is included with the sale.
- Type:
- Single Family
- Sq.Ft.:
- 1,639
- Status:
- Active
- Beds:
- 3
- Lot size:
- 0.51 Acres
- Year built:
- 1998
- Baths:
- 2.00
- MLS#:
- 6596399
- Subdivision:
- Clearwater Meadows
ADDITIONAL INFORMATION
Welcome Home! This charming residence boasts three bedrooms all on one level, accompanied by two full bathrooms for your convenience. Enjoy the expansive, oversized fenced yard, perfect for outdoor activities, and relax on the deck that overlooks a serene pond. With easy access to freeways, you'll find commuting a breeze. Plus, you're just minutes away from retail shopping, dining options, and the beautiful Rice Creek Regional Park. Located in the highly sought-after Centennial School District, this home offers the ideal blend of comfort and convenience. Don’t miss your chance to make it yours!
$225,000
5616 138th Street N Hugo, MN 55038
- Type:
- Townhouse
- Sq.Ft.:
- 1,465
- Status:
- Active
- Beds:
- 2
- Lot size:
- 0.02 Acres
- Year built:
- 2002
- Baths:
- 2.00
- MLS#:
- 6605579
- Subdivision:
- Pineview Meadows 02
ADDITIONAL INFORMATION
Conveniently located and move-in ready, this two bedroom townhome is waiting for a new owner. The main floor rooms flow easily from one to another, great for everyday living or entertaining. The kitchen has a fantastic center island and tons of storage, including a pantry - you also have access to the half bath and garage. Upstairs the large bedrooms are separated by a loft that would work well as a home office or cozy family room. Here you can also find a full bath with plenty of counterspace and the laundry room with more storage space. With low HOA dues and views of greenspace - what more could you ask for?
- Type:
- Single Family
- Sq.Ft.:
- 3,768
- Status:
- Active
- Beds:
- 4
- Lot size:
- 0.35 Acres
- Year built:
- 2003
- Baths:
- 4.00
- MLS#:
- 6604739
- Subdivision:
- Pheasant Marsh 2nd Add
ADDITIONAL INFORMATION
Prepare to be wowed! This stunning two-story home boasts exquisite cherry and maple woodwork, creating a warm and inviting atmosphere throughout. With 4 spacious bedrooms on the same level, a main-floor office, and a gourmet kitchen, this home offers both elegance and functionality. The formal dining room is perfect for hosting, and the main-floor laundry, complete with custom cubbies, adds a touch of convenience for busy families. Downstairs, you'll find a fully finished basement with a large bar area, game room, and an open space ideal for a pool or ping pong table. Step outside to enjoy the sun on the south-facing deck, which overlooks a beautiful backyard—perfect for entertaining or relaxing. Located just a block from the hidden gem of Centerville—the incredible trail system that winds around Centerville Lake and into the scenic Anoka County Park Reserve—this home is a dream for outdoor enthusiasts. Whether you love walking, running, biking, or spending time with pets, this neighborhood has it all!
- Type:
- Single Family
- Sq.Ft.:
- 960
- Status:
- Active
- Beds:
- 3
- Lot size:
- 4.7 Acres
- Year built:
- 1957
- Baths:
- 1.00
- MLS#:
- 6605129
ADDITIONAL INFORMATION
Sold before print
- Type:
- Townhouse
- Sq.Ft.:
- 1,682
- Status:
- Active
- Beds:
- 2
- Lot size:
- 0.2 Acres
- Year built:
- 2003
- Baths:
- 3.00
- MLS#:
- 6603710
- Subdivision:
- Cic 189
ADDITIONAL INFORMATION
One owner and very well maintained 2 bedroom/2 bathroom townhome with southern exposure providing nice natural light. The half bath on the main level and the 3 sided fireplace are more rare features in this layout. Kitchen countertops upgraded to grey vein quartz. Large master suite with private bath. Comfy and roomy loft at the upper level. Located close to trails, shared pool, retail, restaurants and entertainment. This very well maintianed and well featured home is a must see. Please enjoy your showing.
$464,900
4837 162nd Way N Hugo, MN 55038
- Type:
- Single Family
- Sq.Ft.:
- 2,668
- Status:
- Active
- Beds:
- 5
- Year built:
- 2023
- Baths:
- 3.00
- MLS#:
- 6603726
- Subdivision:
- Oneka Prairie
ADDITIONAL INFORMATION
Amazing opportunity for you to make this new construction home in Hugo yours! Capstone Homes proudly presents our Newport floor plan! Not only does this home boast 5 beds, 2 offices, and 3 baths at an incredible value, but enthusiastically demonstrates a floor plan that is extremely functional, spacious, and unique! Home highlights include FINISHED basement, 3 stall garage, towering ceilings, functional center island, expanded luxury vinyl plank flooring, stainless steel appliances, stone counter tops in kitchen and bathrooms, stone fireplace, owner’s suite private bath, sod, trees, irrigation, landscaping, and much more! Come and make this one yours!
$750,000
4576 159th Street N Hugo, MN 55038
- Type:
- Single Family
- Sq.Ft.:
- 4,200
- Status:
- Active
- Beds:
- 5
- Lot size:
- 0.28 Acres
- Year built:
- 2016
- Baths:
- 4.00
- MLS#:
- 6595386
- Subdivision:
- Prairie Village 4th Add
ADDITIONAL INFORMATION
Welcome to this expansive and thoughtfully designed 5-bedroom, 4-bathroom home in the serene community of Hugo, MN. This residence masterfully blends comfort and style with a host of practical features that cater to modern living. As you enter the home, you’ll immediately notice the enhanced design elements, including additional square footage that was carefully added to accentuate the striking fireplace wall. This extra space enhances the visual appeal of the living area, creating a focal point for cozy gatherings and relaxation. The grand entryway is equally impressive, with an extra 4 feet dedicated to showcasing the stunning wood barrel roll ceiling, which adds a touch of elegance and sophistication to the home. The main level is characterized by beautiful hardwood floors that flow seamlessly through the open-concept living, dining, and kitchen areas. The kitchen is a chef’s delight, featuring a substantial center island, generous storage options, and a spacious pantry. The well-designed layout includes a convenient office space and a mudroom off the garage, which comes with built-in storage solutions to keep your home organized and clutter-free. The deck extends the living space outdoors, offering a picturesque view of the private backyard and tranquil wetlands. The upstairs area features a versatile loft that has been expanded with additional square footage, providing ample room for a variety of uses—be it a play area, reading nook, or additional living space. This level also includes four well-sized bedrooms, two bathrooms, and a practical laundry room. The master suite stands out with its luxurious private bathroom, walk-in closets, and serene views of the backyard, creating a peaceful retreat within your home. The finished basement is designed with both entertainment and relaxation in mind. It includes a spacious family room that opens to a walkout patio, an extra bedroom, and additional space that can be customized for an exercise room or another office. The basement also features a stylish bar and a full bathroom, making it perfect for hosting gatherings or unwinding in comfort. Attention to detail is evident throughout the property, with enhancements such as an extra 8 feet of space in the garage. This expanded area is not only functional but also includes a gas line plumbing, insulated garage doors, and extra-tall garage doors to accommodate various needs. For pet owners, the home is equipped with an invisible fence system to ensure the safety and containment of your furry friends. This beautifully appointed home is a blend of elegance and practicality, designed to cater to a modern lifestyle. Don’t miss the opportunity to make this extraordinary property yours. Schedule a visit today to experience the exceptional features and thoughtful design firsthand!
$447,000
17340 Henna Avenue N Hugo, MN 55038
- Type:
- Single Family
- Sq.Ft.:
- 1,852
- Status:
- Active
- Beds:
- 4
- Lot size:
- 6.3 Acres
- Year built:
- 1974
- Baths:
- 2.00
- MLS#:
- 6602744
ADDITIONAL INFORMATION
6+ acres of land on Horseshoe Lake, just North of Hugo. Main house needs rehabilitation. House septic is inoperable. Studio is in excellent condition and its septic is compliant. We entered rooms with no measurements for main house. Rooms with measurements are the Studio. Single family, 3 bedroom, 1 bath, 2 car garage, walkout with 1974 Wausau Home and currently unable to occupy for a variety of reasons. Furnace was oil and stopped working. Fuel tank has been removed from property. Teardown or possible rehab. Check Listing for Disclosures. Supplements in Listing….along with bid for teardown of the building. Seller built a stunning shop for commercial photography business. We also have plans available for a new home on the same site. The existing location of home was approved for construction. Verify any plans with the City of Hugo Planning Department. One could live in studio while building.
- Type:
- Townhouse
- Sq.Ft.:
- 1,590
- Status:
- Active
- Beds:
- 2
- Lot size:
- 0.73 Acres
- Year built:
- 2002
- Baths:
- 2.00
- MLS#:
- 6601221
- Subdivision:
- Creekview Of Hugo
ADDITIONAL INFORMATION
Turn the key and move right into this former model with only one owner! Fresh paint throughout,laminate on main floor and added in upstairs hall 3 years ago. New water heater, water softener (owned), furnace, and garbage disposal in 2023. New garage door (2021) and opener (2022). New carpet on stairs and in loft in 2021. Stainless appliances in kitchen. Professional clean already completed for your move in. Solid and well established association. Surround sound in main level living room. Extra lights and electrical receptacles in garage. Wired for security. Great walking paths and low traffic.
- Type:
- Townhouse
- Sq.Ft.:
- 1,685
- Status:
- Active
- Beds:
- 3
- Lot size:
- 0.02 Acres
- Year built:
- 2005
- Baths:
- 3.00
- MLS#:
- 6599551
- Subdivision:
- Heritage Ponds
ADDITIONAL INFORMATION
Move-in ready professionally managed 3 bedroom, 3 bath townhouse in the heart of Hugo! Enjoy the large living room with additional loft space, and a large primary bedroom with private bath. Close to parks and walking trails! Don't miss out!
- Type:
- Single Family
- Sq.Ft.:
- 4,067
- Status:
- Active
- Beds:
- 4
- Lot size:
- 0.25 Acres
- Year built:
- 2003
- Baths:
- 4.00
- MLS#:
- 6598241
- Subdivision:
- Clearwater Creek
ADDITIONAL INFORMATION
THIS CUSTOM BUILT TWO STORY SITS ON THE PREMIER LOT IN THE SOUGHT AFTER "CLEARWATER CREEK" COMMUNITY WITH PANORAMIC VIEWS OVERLOOKING MATURE TREES AND WETLANDS. OPEN AND EXPANSIVE MAIN FLOOR WITH WALLS OF WINDOWS, A GOURMET KITCHEN, GLEAMING HARDWOOD FLOORS AND A MAIN FLOOR OFFICE. ENTERTAIN YOUR FAMILY AND GUESTS ON YOUR OVERSIZED MAINTENANCE FREE DECK. UPSTAIRS FEATURES 4 GENEROUSLY SIZED BEDROOMS INCLUDING A PRIMARY SUITE WITH A LARGE WALK IN CLOSET AND A SPA LIKE BATHROOM. NEWLY FINISHED WALKOUT LOWER LEVEL BOASTS BUILT INS, A NEW BATHROOM INCLUDING A DRY SAUNA AND AN ABUNDANT AMOUNT OF STORAGE. AMAZING COMMUNITY WHICH HAS MILES OF WALKING TRAILS, A LOCAL PARK AND QUICK ACCESS TO LOCAL SHOPPING AND FREEWAY ACCESS.
$1,196,581
13062 Geneva Avenue N Hugo, MN 55038
- Type:
- Single Family
- Sq.Ft.:
- 4,584
- Status:
- Active
- Beds:
- 4
- Lot size:
- 0.3 Acres
- Year built:
- 2024
- Baths:
- 5.00
- MLS#:
- 6598835
- Subdivision:
- Adelaide Landing
ADDITIONAL INFORMATION
Hanson Builders newest model at Adelaide Landing! Come feel the difference of a home that is designed for life. The Hillcrest Sport is a spacious 2- story home offering a finished lower level perfect for entertaining with a large living room, games area, bathroom, and sport court! The sprawling upper level will not leave you disappointed with a spacious bonus room, 4 large bedrooms offering a Jack & Jill Bath, Ensuite bath, spa like master bath with separate vanities, tile shower, and a free standing tub! Built with superior methods and hands on experience. We have perfected this for over 40 years and would be honored to share our secrets with you! Our years of experience gives you the peace of mind you deserve!!
- Type:
- Townhouse
- Sq.Ft.:
- 1,497
- Status:
- Active
- Beds:
- 2
- Lot size:
- 0.02 Acres
- Year built:
- 2003
- Baths:
- 2.00
- MLS#:
- 6597527
ADDITIONAL INFORMATION
Welcome to 13365 Europa Court N #5, a sought after and quiet neighborhood of townhomes in the Hugo area. As you enter this beautifully maintained home you will be welcomed by a living space that centers on a gas fireplace and entertainment area, perfect for the cozy fall evenings that are on the way. Enjoy the open concept that allows for easy interaction with everyone on the main level. The separate kitchen and dining areas provide plenty of space for lots of activities. The 2-car “Tuckunder” Garage helps to maximize the square footage on the second level. Here, you will find additional living space with the loft, two generous sized (and freshly painted) bedrooms, and a full bathroom (updated nicely in 2023). There is also a separate laundry/mechanical room on the same level as both bedrooms. The dishwasher in the kitchen is newer and installed within the past year, the washing machine was purchased in 2023, and the refrigerator in the garage will stay with the home. Your next home is ready for you. We welcome you to schedule a showing today!
- Type:
- Single Family
- Sq.Ft.:
- 3,766
- Status:
- Active
- Beds:
- 5
- Lot size:
- 0.27 Acres
- Baths:
- 5.00
- MLS#:
- 6596100
- Subdivision:
- Old Mill Estates 2nd Add
ADDITIONAL INFORMATION
Cape Cod plan features a main floor office/den, FR w/ cozy stone front gas fireplace & built ins, DR w/door leading to a future deck, gourmet kitchen w/tech center & walk in pantry, ctr island w/ breakfast bar, quartz & granite tops, built in oven, gas cooktop, mud room w/ walk-in closet and custom lockers. Upper level w/ 4BR & loft, 1 w/ private en suite BA and two share a Jack & Jill Bath, amazing primary suite w/ lg walk-in closet, private bath w/ a walk-in tile shower & soaker tub, double bowl vanity w/ granite tops & a door leading to upper level laundry room! Finished walk out lwr lvl features a lg Family Room, Bedroom and 3/4 Bath. Sod, irrigation and landscaping coming soon! Great location close to schools, parks, restaurants, and other entertainment. We have many home sites, plans and developments to choose from. Stop by the model and reserve your lot today and let's start building your custom dream home!
$274,900
15154 Fanning Drive N Hugo, MN 55038
- Type:
- Townhouse
- Sq.Ft.:
- 1,946
- Status:
- Active
- Beds:
- 3
- Lot size:
- 0.04 Acres
- Year built:
- 2007
- Baths:
- 2.00
- MLS#:
- 6596665
- Subdivision:
- Waters Edge South Second Add
ADDITIONAL INFORMATION
Discover the charm of this beautiful home now available on the market! Step inside to find a kitchen that’s truly a chef’s dream, featuring generous counter space and an abundance of cabinets to keep all your culinary essentials organized. Whether you’re preparing a quick meal or hosting a grand feast, this kitchen is up to the task. This neighborhood also has a community swimming pool and a fitness room access. The open floor plan is designed with entertaining in mind. The inviting living area, complete with a cozy fireplace, creates a warm and welcoming atmosphere for gatherings with friends and family. Imagine relaxing by the fire on a chilly evening or enjoying lively conversations in this thoughtfully designed space. The primary suite offers a tranquil retreat from the hustle and bustle of daily life. This serene space is perfect for unwinding and rejuvenating, with its comfortable layout and calming ambiance. Step outside to the balcony, a fantastic spot for entertaining or simply enjoying the fresh air. It’s ideal for barbecues, morning coffee, or just soaking up the sun. Don’t miss out on the opportunity to make this charming home yours. With its inviting features and exceptional design, it’s the perfect place to create lasting memories. Act quickly—your new home awaits!
$375,000
12577 Fenway Avenue N Hugo, MN 55038
- Type:
- Townhouse
- Sq.Ft.:
- 1,650
- Status:
- Active
- Beds:
- 2
- Lot size:
- 0.08 Acres
- Year built:
- 2004
- Baths:
- 2.00
- MLS#:
- 6588002
- Subdivision:
- Northern Pines
ADDITIONAL INFORMATION
Single level living in a quiet neighborhood in Hugo. This open floorplan townhome has everything you need. The large living/dining room is a great place to gather - or hang out in the spacious eat-in kitchen, great for everyday meals and morning coffee. The large primary suite features walk-in closet and a four piece private, primary bath. Watch the wildlife from your sunroom - or on the expanded patio just outside. Maintenance free and one-level living awaits. This is a great place for you to soon call home!
- Type:
- Single Family
- Sq.Ft.:
- 2,168
- Status:
- Active
- Beds:
- 3
- Lot size:
- 0.2 Acres
- Year built:
- 2024
- Baths:
- 3.00
- MLS#:
- 6584970
- Subdivision:
- Oneka Shores
ADDITIONAL INFORMATION
Welcome to 15550 Goodview Trail North in Hugo, MN—a stunning 3-bedroom, 2.5-bathroom home that blends modern luxury with comfort. Step inside to discover an inviting open floorplan that seamlessly integrates the living room, dining area, and kitchen. The family room has an electric fireplace that adds both warmth and ambiance. The kitchen is a chef's delight, featuring stainless steel appliances, a walk-in pantry, and a sleek island that's perfect for casual dining or entertaining friends and family. A flex room, a half bath, and a mudroom with access to your 3-car garage complete the first floor. Upstairs, a spacious loft can become a secondary hangout spot or game room. Your owner's bedroom features an en-suite bathroom with dual-sink vanity and a walk-in closet. 2 more spacious bedrooms, a shared bathroom, and a convenient laundry room round out the top story. With 2,168 square feet of living space, this residence provides ample room for relaxation and enjoyment.
- Type:
- Single Family
- Sq.Ft.:
- 4,801
- Status:
- Active
- Beds:
- 5
- Lot size:
- 0.27 Acres
- Year built:
- 2024
- Baths:
- 5.00
- MLS#:
- 6585441
- Subdivision:
- Old Mill Estates 2nd Add
ADDITIONAL INFORMATION
Love Sports? Our popular Cape Cod Sport Court plan features a main floor office/den, family room w/ stone front gas fireplace & built-ins, dining room w/ door leading to a future deck, gourmet kitchen w/ tech center & walk-in pantry, center island w/ breakfast bar, granite tops, double oven, tile backsplash, mud room w/ walk-in closet & custom lockers. Upper level w/ 4 bedrooms & loft, 1 w/ private en suite 3/4 bathroom & two share a Jack & Jill full bathroom, amazing primary suite w/ large walk-in closet, private bath w/ a walk-in tile shower & soaker tub, double bowl vanity w/ granite tops, & a door leading to the upper level laundry room! Lower level features a large family room, bedroom, 3/4 bathroom and fully finished sport court is ready to enjoy. Great location close to schools, parks, restaurants, and other entertainment. Let us build your dream home! (Photos are of another similar model home.)
- Type:
- Townhouse
- Sq.Ft.:
- 1,803
- Status:
- Active
- Beds:
- 3
- Lot size:
- 0.15 Acres
- Year built:
- 2005
- Baths:
- 3.00
- MLS#:
- 6593822
- Subdivision:
- Cic 256
ADDITIONAL INFORMATION
Welcome to this stunning townhouse, offering three spacious bedrooms and three well-appointed bathrooms, all nestled in a coveted location with breathtaking views of the serene wetland. This exceptional unit is designed for both comfort and convenience, featuring a thoughtfully laid-out floor plan with all three bedrooms situated on the same level. The upper level laundry room adds a touch of practicality, making everyday tasks a breeze. The loft area provides a versatile space, perfect for a home office, playroom, or additional relaxation spot. The master suite is a true retreat, boasting an expansive layout, a luxurious master bath, and a generous walk-in closet. Step outside and enjoy the paver patio, where you can unwind while taking in the picturesque wetland views. This home is more than just a place to live; it's a sanctuary that blends modern amenities with natural beauty. Don't miss the opportunity to experience all this incredible townhouse has to offer!
$500,000
15850 Finley Avenue N Hugo, MN 55038
- Type:
- Single Family
- Sq.Ft.:
- 2,666
- Status:
- Active
- Beds:
- 3
- Lot size:
- 0.38 Acres
- Year built:
- 2008
- Baths:
- 2.00
- MLS#:
- 6592535
- Subdivision:
- Creekview Preserve 2nd Add
ADDITIONAL INFORMATION
Exceptional move in ready walkout rambler on nice sized corner lot, quality upgrades throughout. Main floor living with expansive deck and front and rear patios. Epoxy garage and utility floors. Work shop in the lower level. Freshly painted and not a detail overlooked. California Closet organizers in lower level hall and in walk-in closets. Paver patio and front yard for the relaxing evenings. Come quick on this hard to find rambler.
$135,000
4636 Fable Road N Hugo, MN 55038
- Type:
- Land
- Sq.Ft.:
- n/a
- Status:
- Active
- Beds:
- n/a
- Lot size:
- 0.26 Acres
- Baths:
- MLS#:
- 6593750
- Subdivision:
- Fable Hill Sixth Add
ADDITIONAL INFORMATION
Discover an unparalleled opportunity to build your dream home on a .26-acre lot in the highly sought-after neighborhood of Fable Hill. One of only three remaining homesites out of 72, offering an exclusive chance to become part of this prestigious community. Allow Pratt Homes, renowned for their exceptional craftsmanship and custom designs, to create a residence that perfectly reflects your vision. Nestled just minutes from the charming communities of White Bear Lake and Hugo. Don’t miss this chance to secure a prime location in Fable Hill and craft a home that is uniquely yours. Act now to make your dream a reality!
$150,000
4661 Fable Road N Hugo, MN 55038
- Type:
- Land
- Sq.Ft.:
- n/a
- Status:
- Active
- Beds:
- n/a
- Lot size:
- 0.47 Acres
- Baths:
- MLS#:
- 6593712
- Subdivision:
- Fable Hill Sixth Add
ADDITIONAL INFORMATION
Fantastic opportunity to build a custom home with one of the premier home builders, Pratt Homes! Don't miss your chance to build the home of your dreams in the storybook neighborhood of Fable Hill that borders Clearwater Creek Preserve.
- Type:
- Single Family
- Sq.Ft.:
- 1,968
- Status:
- Active
- Beds:
- 4
- Year built:
- 1998
- Baths:
- 3.00
- MLS#:
- 6593280
- Subdivision:
- Acorn Creek
ADDITIONAL INFORMATION
Discover a rare gem in an excellent location! This stunning, well-kept walk-out greets you with a tranquil pond setting. The fully fenced backyard awaits your vision to transform it into an ideal entertainment area or a serene retreat. The home boasts four bedrooms on a single level, including an owner's suite with a private bath and a Jetted tub. A three-car heated garage, and a spacious crawl space ensures ample storage. Upgrades include a new roof, siding, and garage doors in 2017, plus fresh flooring on the main level and new carpet upstairs. Completing the lower level will increase this home's sq ft to 2566! Situated in the Centennial school district, it's conveniently near parks, lakes, trails, eateries, and freeway access.
Andrea D. Conner, License # 40471694,Xome Inc., License 40368414, [email protected], 844-400-XOME (9663), 750 State Highway 121 Bypass, Suite 100, Lewisville, TX 75067

Xome Inc. is not a Multiple Listing Service (MLS), nor does it offer MLS access. This website is a service of Xome Inc., a broker Participant of the Regional Multiple Listing Service of Minnesota, Inc. Open House information is subject to change without notice. The data relating to real estate for sale on this web site comes in part from the Broker ReciprocitySM Program of the Regional Multiple Listing Service of Minnesota, Inc. are marked with the Broker ReciprocitySM logo or the Broker ReciprocitySM thumbnail logo (little black house) and detailed information about them includes the name of the listing brokers. Copyright 2024, Regional Multiple Listing Service of Minnesota, Inc. All rights reserved.
Hugo Real Estate
The median home value in Hugo, MN is $395,300. This is lower than the county median home value of $399,400. The national median home value is $338,100. The average price of homes sold in Hugo, MN is $395,300. Approximately 85.35% of Hugo homes are owned, compared to 11.44% rented, while 3.21% are vacant. Hugo real estate listings include condos, townhomes, and single family homes for sale. Commercial properties are also available. If you see a property you’re interested in, contact a Hugo real estate agent to arrange a tour today!
Hugo, Minnesota 55038 has a population of 15,541. Hugo 55038 is more family-centric than the surrounding county with 40.49% of the households containing married families with children. The county average for households married with children is 36.3%.
The median household income in Hugo, Minnesota 55038 is $99,587. The median household income for the surrounding county is $102,258 compared to the national median of $69,021. The median age of people living in Hugo 55038 is 36.8 years.
Hugo Weather
The average high temperature in July is 83 degrees, with an average low temperature in January of 4.3 degrees. The average rainfall is approximately 32.5 inches per year, with 53.7 inches of snow per year.
