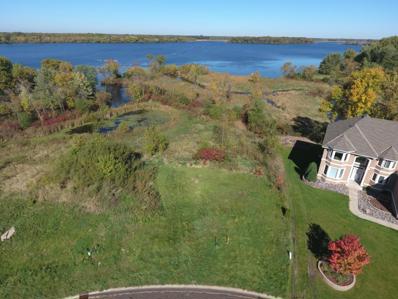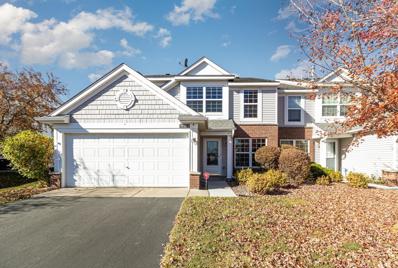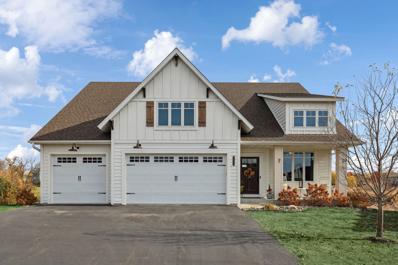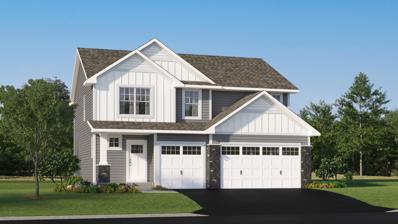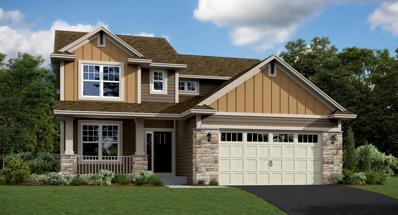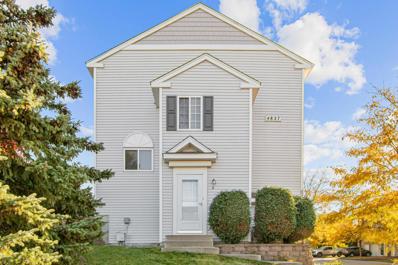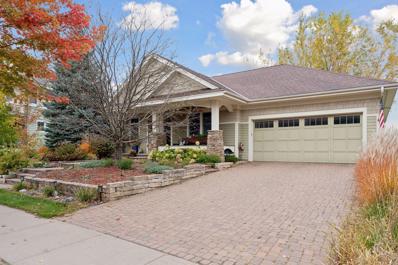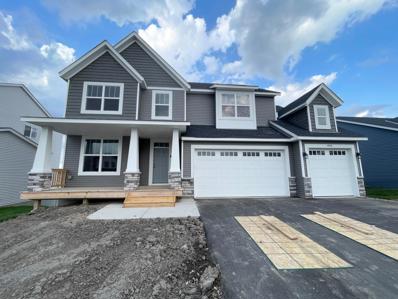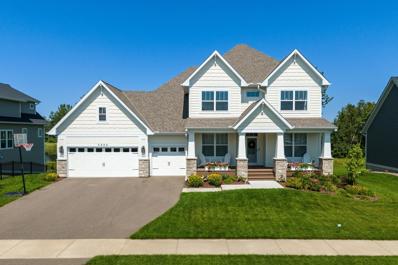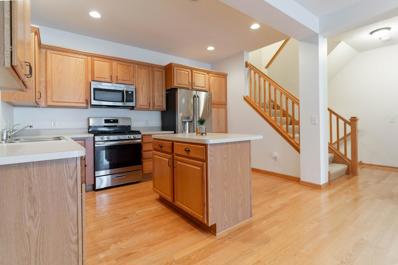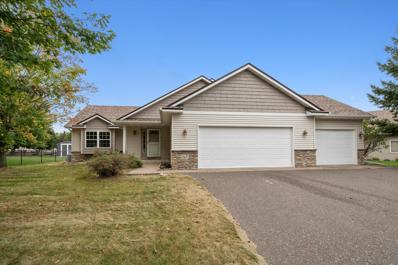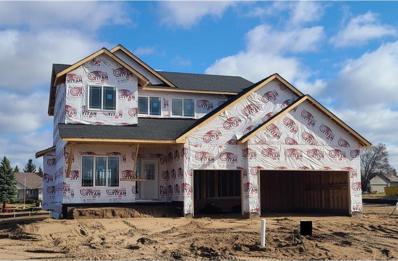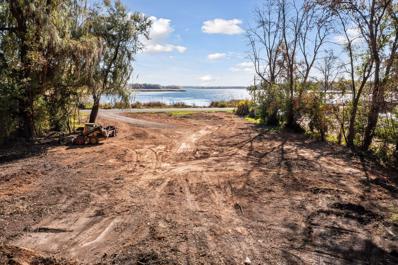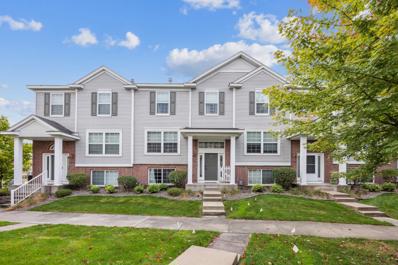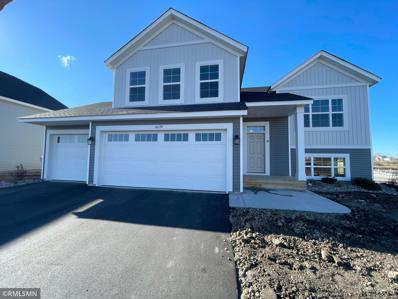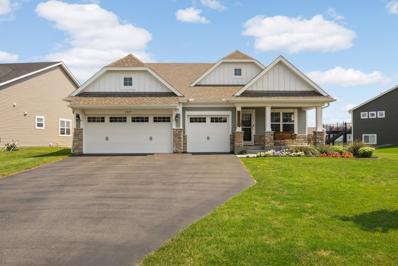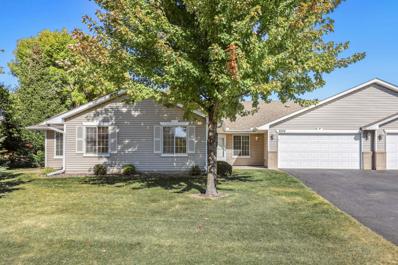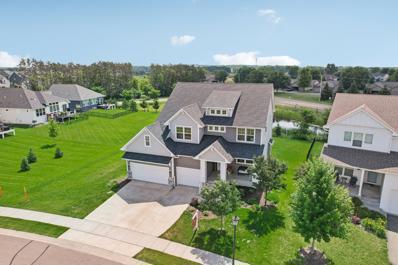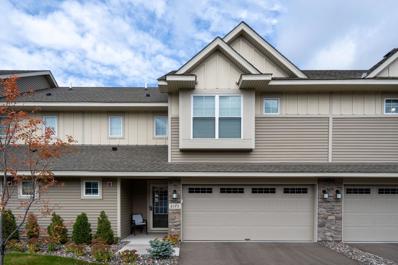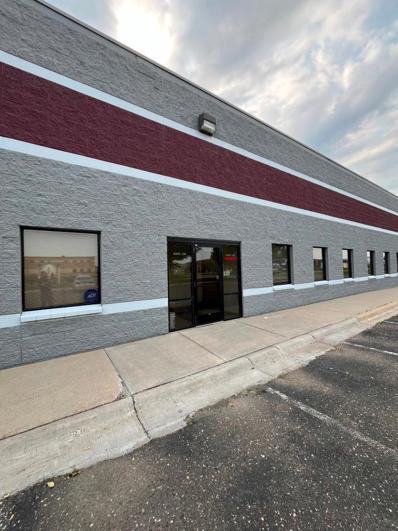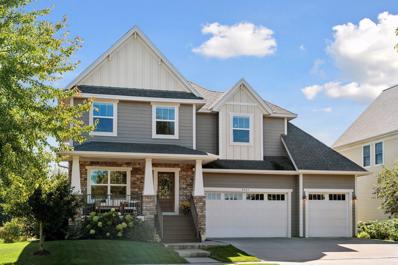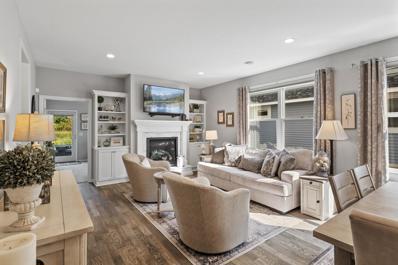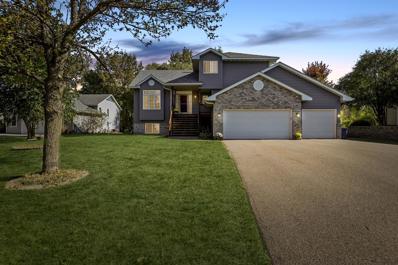Hugo MN Homes for Rent
- Type:
- Land
- Sq.Ft.:
- n/a
- Status:
- Active
- Beds:
- n/a
- Lot size:
- 1.33 Acres
- Baths:
- MLS#:
- 6623721
ADDITIONAL INFORMATION
Amazing 1.33 acre lot on Peltier Lake. Build your dream walk-out home with lake access. This serene lot boasts outstanding lake views. 30 minutes to downtown! Build your custom home today!
- Type:
- Townhouse
- Sq.Ft.:
- 1,288
- Status:
- Active
- Beds:
- 2
- Lot size:
- 0.09 Acres
- Year built:
- 2006
- Baths:
- 2.00
- MLS#:
- 6622166
- Subdivision:
- Water's Edge - Court Homes
ADDITIONAL INFORMATION
Great end unit townhome in the desirable Water's Edge neighborhood. Your guests will be greeted by a spacious, inviting living room - which offers a 7x3 walk-in closet. The kitchen features: wood laminate flooring, recessed lights, maple cabinetry w/new brushed nickel pulls, a kitchen island (that stays), a pantry, convenient access to the 10x8 patio & the attached 2 car garage, & a 1/2 bathroom. A family room loft greets you on the upper level. There is also a convenient laundry closet in the loft. Down the hallway are 2 bedrooms & a full bathroom w/a walk through to the primary bedroom. The primary bedroom also features: a 7x9.9 walk-in closet, vaulted ceiling, and plenty of room for a king size bed. This community offers: miles of walking trails that connect to several neighborhoods; a clubhouse w/party room, an exercise room, bathrooms w/showers & lockers; an outdoor, heated pool & kiddie pool; and a playground & 1/2 basketball court. Don't miss this one!
$749,900
4851 Prairie Trail N Hugo, MN 55038
- Type:
- Single Family-Detached
- Sq.Ft.:
- 3,174
- Status:
- Active
- Beds:
- 4
- Lot size:
- 0.41 Acres
- Year built:
- 2018
- Baths:
- 3.00
- MLS#:
- 6622370
- Subdivision:
- Waters Edge 5th Add
ADDITIONAL INFORMATION
This beautifully crafted 2018 villa by Guidance Homes boasts exceptional attention to detail. Enjoy the serene views from the back, providing privacy while you relax on the deck. With main-level living, it's both convenient and comfortable. The full wet bar in the basement is perfect for entertaining and enjoying some down time. Plus, you can forget about lawn and snow maintenance - everything is taken care of for you!
- Type:
- Single Family
- Sq.Ft.:
- 3,252
- Status:
- Active
- Beds:
- 5
- Lot size:
- 0.2 Acres
- Year built:
- 2024
- Baths:
- 3.00
- MLS#:
- 6621423
- Subdivision:
- Watermark
ADDITIONAL INFORMATION
This home is under construction and will be ready for a quick move-in mid December. Ask how to qualify for savings up to $10,000 with use of Seller's Preferred Lender. This beautiful Markham home sits on a finished basement walkout homesite just steps away from the brand new community amenity center! This home offers 4 spacious bedrooms all located on the upper level, a spacious and versatile loft space, and so much more. The kitchen features stainless steel appliances, designer inspired finishes, and it connects seamlessly to the spacious Great Room.
- Type:
- Single Family
- Sq.Ft.:
- 2,271
- Status:
- Active
- Beds:
- 4
- Lot size:
- 0.25 Acres
- Year built:
- 2024
- Baths:
- 3.00
- MLS#:
- 6621414
- Subdivision:
- Watermark
ADDITIONAL INFORMATION
This home is under construction and will be ready for a quick move-in by mid December. Ask how you can qualify for a 4.99 ARM with seller's preferred lender. This beautiful home has a walkout lower level. It has a main level office which makes for a great work space, a living room that is anchored by a fireplace and has large windows for an abundance of natural light. The upper level has a spacious owner's bedroom with an en-suite bath & large walk-in closet, 3 nice sized secondary bedrooms - 2 with walk-in closets, a hall bath, and convenient upper level laundry. This home will include a fully sodded and irrigated yard with front landscaping.
- Type:
- Townhouse
- Sq.Ft.:
- 1,000
- Status:
- Active
- Beds:
- 2
- Lot size:
- 0.07 Acres
- Year built:
- 2005
- Baths:
- 2.00
- MLS#:
- 6615264
- Subdivision:
- Cic 261
ADDITIONAL INFORMATION
Welcome to 4827 Elm Drive North, Unit 6, in Hugo, MN. This meticulously maintained two-bedroom, two-bath end unit townhome offers stylish updates throughout, making it move-in ready. The home features timely serviced mechanicals and an upgraded garage with insulated walls and durable epoxy flooring. Located in a desirable community, you'll enjoy access to premium amenities including a pool, fitness center, and community room. This property is perfect for those seeking comfort and convenience in a peaceful setting. Don't miss the opportunity to make this beautiful home yours!
$699,000
4461 Cosette Lane N Hugo, MN 55038
- Type:
- Single Family
- Sq.Ft.:
- 3,334
- Status:
- Active
- Beds:
- 3
- Lot size:
- 0.27 Acres
- Year built:
- 2005
- Baths:
- 3.00
- MLS#:
- 6620252
- Subdivision:
- Victor Gardens
ADDITIONAL INFORMATION
Gorgeous custom built Victor Gardens rambler adorned with extra details and main floor living. Relax on the outdoor front porch of the Craftsman style home. Step inside to Brazilian cherry floors, large windows with sweeping views of mature trees and an open floor plan. Within the kitchen is a large center island, butler pantry pass through to the separate formal dining room, ample storage and informal dining. There is a four season porch off of the informal dining room with a TV hookup above the fireplace and a soothing water wall feature. On the other side of the home is the private primary suite with many windows for natural light, large bathroom including walk-in shower and jetted tub and walk-in closet. There is an adjacent laundry with potential office connected to the suite. *Entire lower level has infloor heat! There is an expansive family room, billiards and wet bar. The walkout also has two bedrooms, one with a secondary room behind the bedroom, large storage room too. Out back is a patio, firepit close to the woods and abundant nature. This neighborhood has sidewalks, trails, a tennis court, parks, a basketball court and a community clubhouse with pool. Very close access to schools, retail and freeways.
$579,900
4806 162nd Way N Hugo, MN 55038
- Type:
- Single Family
- Sq.Ft.:
- 3,873
- Status:
- Active
- Beds:
- 5
- Year built:
- 2024
- Baths:
- 5.00
- MLS#:
- 6619912
- Subdivision:
- Oneka Prairie
ADDITIONAL INFORMATION
Quick move-in! Amazing two story Hugo new construction at an incredible value! This Brook View floor plan is one you will be proud to call your own! Highlighted features include: extremely spacious and functional floor plan, stone countertops, expanded luxury vinyl plank flooring, Gas burning fireplace in family room, 3 stall garage with tall ceilings, finished walk-out basement, and much more! Spacious main level provides you the perfect kitchen for entertaining including a huge pantry, large island, and expanded window above sink! The upper level boasts an expansive owner’s suite bedroom with towering ceilings, private bath with large walk-in closet, shower and soaking tub perfect for relaxation! Connecting bedroom two and three is an extremely functional Jack and Jill bathroom! Bedroom four features its own private bath and large walk-in closet! FINISHED walk-out basement offers an additional expansive area for entertaining along with the generously sized 5th bedroom with large walk-in closet! Come make this one yours!
- Type:
- Single Family
- Sq.Ft.:
- 5,044
- Status:
- Active
- Beds:
- 5
- Lot size:
- 0.75 Acres
- Year built:
- 2007
- Baths:
- 4.00
- MLS#:
- 6619091
- Subdivision:
- Pheasant Hills Preserve 9
ADDITIONAL INFORMATION
Beautiful 2 Story Home located on a stunning cul-de-sac .75 acre lot in the Pheasant Hills Neighborhood. 5 bedrooms, 4 baths, 5044 FSF. Main floor boasts the 2 story entry with gorgeous staircase, gourmet kitchen w/granite counters, tiled backsplash, SS appliances, large sunroom w/wooded views to backyard, sunken family room w/gas burning fireplace & built-ins, Den with built-ins, formal LR, formal DR, laundry Rm, Screen porch & deck. Upper floor has the Primary Bedroom w/tray vault ceiling, private full bath & WI closet, 3 additional bedrooms & Full Bath. Walkout LL is completely finished & perfect for your entertaining needs with Bar, Billiard Rm, Game Room, 3/4 bath & additional bedroom. Centennial schools.
$925,000
5842 131st Street N Hugo, MN 55038
- Type:
- Single Family
- Sq.Ft.:
- 4,871
- Status:
- Active
- Beds:
- 6
- Lot size:
- 0.25 Acres
- Year built:
- 2021
- Baths:
- 6.00
- MLS#:
- 6599708
- Subdivision:
- Adelaide Landing 3rd Add
ADDITIONAL INFORMATION
Better than new construction! Impressive walkout two-story built by Robert Thomas Homes in the Adelaide Landing development. Home sits on a coveted lot that backs up to nature. Enjoy the flat backyard with views of a pond and foliage. Expansive windows, high ceilings and the open floor plan make this home feel very light and bright. This home uniquely features 6 bedrooms that give options for if you wanted to utilize one as an office, gym, hobby room, etc. We will point out that the main level bedroom does have its own upscale three-quarter bath and a walk-in closet. Let’s not forget to highlight the upper-level primary suite that feels like high-end hotel and spa; huge walk-in shower, free-standing tub, double vanity and massive closet. Gourmet kitchen has a gas cooktop, quartz countertops, double wall ovens, walk-in pantry, cabinets that span all the way to the ceiling and additional bar area! Finished lower level has a large luxury wet bar, floor-to-ceiling gas fireplace, game table area and sitting room that make it an entertainer’s paradise. Lower level also features an extra bedroom, bathroom and abundance of unfinished storage space. Homeowners had the home built with the “smart home” package to ease with lighting and security access from their mobile devices. Enjoy access to the neighborhood walking trails as well as walkability to Arcand Park where you’ll find a playground and multiple sport courts. Located in the award-winning Mahtomedi school district! Turn the key and move right into this fantastic property!
- Type:
- Townhouse
- Sq.Ft.:
- 1,742
- Status:
- Active
- Beds:
- 2
- Lot size:
- 0.22 Acres
- Year built:
- 2005
- Baths:
- 3.00
- MLS#:
- 6619390
- Subdivision:
- Cic 210
ADDITIONAL INFORMATION
Welcome to this charming townhome nestled in a peaceful community setting. Upstairs, you'll find two comfortable bedrooms and in-unit laundry. The owner's suite includes a large walk-in closet, double sink, and walk-in shower. The main living areas are brightened by natural light and feature beautiful hardwood floors, as well as updated Stainless Steel Appliances, A spacious 2-car garage provides ample storage, while a bonus room offers flexibility for a home office, Movie Theater, or hobby space! Outside and just steps away enjoy miles of scenic walking trails, a clubhouse for gatherings, a nearby park, and a shared pool for relaxation. Experience a blend of comfort and community in this inviting home! Just minutes from I-35, 25 minutes to St Paul, and 35 Mins to MSP Airport
$425,000
5439 129th Street N Hugo, MN 55038
- Type:
- Single Family
- Sq.Ft.:
- 2,187
- Status:
- Active
- Beds:
- 4
- Lot size:
- 0.25 Acres
- Year built:
- 1999
- Baths:
- 3.00
- MLS#:
- 6612716
- Subdivision:
- Beaver Ponds 1st Add
ADDITIONAL INFORMATION
This 4-bedroom, 3-bathroom home is a true gem. With three attached garages, you'll have plenty of space for vehicles and storage. The inviting patio is perfect for outdoor gatherings, while the spacious walk-in closet offers an abundance of storage for your wardrobe. Located in a friendly neighborhood, this home is ideal for families and anyone looking for comfort and convenience. Don’t miss out on this wonderful opportunity!
$589,900
1988 Norma Way Lino Lakes, MN 55038
- Type:
- Single Family
- Sq.Ft.:
- 2,073
- Status:
- Active
- Beds:
- 4
- Lot size:
- 0.3 Acres
- Year built:
- 2024
- Baths:
- 3.00
- MLS#:
- 6619276
- Subdivision:
- Nadeau Acres 2nd Add
ADDITIONAL INFORMATION
Look no further, this Dane Allen Homes "Teton" floor plan offers 4 bedrooms up and 3 total bathrooms all on a cul-de-sac lot. Main floor has open living room, dining room, and kitchen. Stainless steel appliances, custom cabinets, center island, quartz countertops, window in the kitchen and oversized pantry. Main level also features a half bathroom and a front flex room. A lot of natural light in the living room and dining room with updated larger windows. LVP Flooring in the foyer, dining area and kitchen! Upper level master has 3/4 bathroom that also has dual sinks. Master bedroom and bedroom 1 have large walk in closets. Covered front porch for relaxing outside in your favorite chair! Basement ready for future finishes and has the 4th bathroom roughed in.
$625,000
4486 129th Street N Hugo, MN 55038
- Type:
- Land
- Sq.Ft.:
- n/a
- Status:
- Active
- Beds:
- n/a
- Lot size:
- 0.68 Acres
- Baths:
- MLS#:
- 6618948
ADDITIONAL INFORMATION
This is an amazing opportunity to build your dream home on this picturesque south-facing lot on Bald Eagle Lake! A large .676 of an acre with approximately 124 feet of shoreline. City sewer and water available. It's a beautiful 1,047-acre lake, you'll feel like you're up north, but only minutes to downtown White Bear Lake and all the conveniences. Make it your own and start creating unforgettable BALD EAGLE LAKE memories!
- Type:
- Townhouse
- Sq.Ft.:
- 1,856
- Status:
- Active
- Beds:
- 2
- Lot size:
- 0.03 Acres
- Year built:
- 2006
- Baths:
- 2.00
- MLS#:
- 6618961
- Subdivision:
- Waters Edge South
ADDITIONAL INFORMATION
Welcome to this fantastic townhome in Water's Edge! Open and airy floor plan with lots of natural light. The main floor flows seamlessly to the informal dining room and kitchen. The space is great for entertaining, and the deck adds more space in the warmer months ahead. The upper level offers a loft area, a HUGE master bedroom with a walk-in closet, and a walk-through to the full bath. The basement is a great family room or playroom and could be a future 3rd bedroom. Water's Edge has great amenities including a playground, pool, sports court, walking paths, and community room.
- Type:
- Single Family
- Sq.Ft.:
- 2,579
- Status:
- Active
- Beds:
- 5
- Lot size:
- 0.2 Acres
- Year built:
- 2024
- Baths:
- 3.00
- MLS#:
- 6618959
- Subdivision:
- Oneka Priarie
ADDITIONAL INFORMATION
Ready for move-in! Welcome HOME to your NEW CONSTRUCTION home in Hugo! This highly requested Primrose floor plan offers you five bedrooms and three baths with a FINSIHED walk out basement, towering vaulted ceilings, kitchen pantry, functional center island, stainless steel appliances, stone counter tops in kitchen and bathroom vanities, gas fireplace with beautiful stone accent, spacious and light-filled owner's suite with huge walk-in closet, private owner’s bath with amazing soaking tub and tiled shower, expanded luxury vinyl plank flooring, sod, irrigation, landscaping, and much more! Come and make this one yours! Ask about our $5,000 for interest rate buydown with our preferred lender.
- Type:
- Single Family
- Sq.Ft.:
- 1,582
- Status:
- Active
- Beds:
- 3
- Lot size:
- 0.29 Acres
- Year built:
- 2021
- Baths:
- 2.00
- MLS#:
- 6617925
- Subdivision:
- Watermark 2nd Add
ADDITIONAL INFORMATION
Truly better than new construction; 2021 built with all the extras! You will feel the comfort & updates the minute you walk into this 2021 built 3 level split in Watermark association! New landscaping and open front porch welcome you home! Once inside the nice entry foyer you will notice the open office/den space and views straight back to the spacious yard. This home is situated on a great lot with no views between neighboring houses, rare for this community. Once past the foyer you will enjoy the open floor plan; kitchen with upgraded lighting and hardware, dining area and living room with fireplace & access to future deck! Once upstairs you will find 3 spacious bedrooms; primary with full bath & walk in closet & 2 additional bedrooms with another full bath. Lower level is a great space to use as is (not included in finished sq ft) or finish off for an addition 600+sq ft. There is a 3rd bathroom rough in & walks out to the great yard w irrigation. 3 car garage with custom storage shelving and epoxy floor. New Community building with gathering space, work out facilities, playground, pond, paths & pickleball… Turn key!!
$314,900
6104 150th Street N Hugo, MN 55038
- Type:
- Townhouse
- Sq.Ft.:
- 1,448
- Status:
- Active
- Beds:
- 2
- Lot size:
- 0.07 Acres
- Year built:
- 2001
- Baths:
- 2.00
- MLS#:
- 6618464
- Subdivision:
- Oneka Lakeview
ADDITIONAL INFORMATION
Enjoy effortless living along with sunshine morning, afternoon, and evening in this exceptional single-level townhome tucked quietly in Oneka Lake View North. The home includes a thoughtfully designed kitchen with a new range in February 2024, a new refrigerator 2020 and Silestone countertops in 2013. The spacious living/dining areas are anchored by a soaring vaulted ceiling. The gas fireplace enhances chilly winter evenings with warmth and ambiance in the sunroom. The south-facing sunroom door opens to a private concrete patio perfect for relaxation or entertaining or bird-watching. Primary suite w/private bath & separate tub/shower and wonderful walk-in closet. The generous-sized, 2-car garage offers plenty of storage and includes a separate workshop. Large and extra-long (50 feet +) driveway easily allows 4 cars and convenient street parking for additional guests as needed. A true single level w/no interior or exterior stairs creates a step-less, long-term living environment. Additional updates include: Central air 2009, Water softener 2015. Washer and dryer 2021. Leaf filter gutters 2020. Easy to fall in love, easy and quick closing possible, easy to show, easy to make your next home.
$645,000
5621 130th Way N Hugo, MN 55038
- Type:
- Single Family
- Sq.Ft.:
- 3,666
- Status:
- Active
- Beds:
- 5
- Lot size:
- 0.36 Acres
- Year built:
- 2018
- Baths:
- 4.00
- MLS#:
- 6618618
- Subdivision:
- Adelaide Landing
ADDITIONAL INFORMATION
Why build when you could save the stress with this 2018 Creative Home called "Camden B"! Featuring 5 bedrooms and 4 bathrooms-this home is spacious yet cozy-thoughtfully laid out as well as traditional and timeless, with classic selections and finishes. Spend mornings on your front porch enjoying coffee, and evenings on the back maintenance free deck enjoying a fire and BBQ. This lot is one of the largest in this price range with ample space on two sides. Invisible fence and sprinkler system, beautiful plantings and top notch curb appeal. Move in ready and priced to sell, this home has so much to offer in the desirable Adelaide Landing neighborhood. Possible open enrollment to Mahtomedi district/ bus pick up less then one block away.
- Type:
- Single Family
- Sq.Ft.:
- 2,682
- Status:
- Active
- Beds:
- 4
- Lot size:
- 0.22 Acres
- Year built:
- 2024
- Baths:
- 3.00
- MLS#:
- 6618505
- Subdivision:
- Watermark
ADDITIONAL INFORMATION
This home will be ready to move-in by mid-December! Ask how you can qualify for a 4.99 ARM with seller's preferred lender. Located on a walkout homesite, this new two-story home is a family-friendly haven that features an open design among the first floor. The spacious Great Room flows into the dining room, perfect for meals of any occasion, and a kitchen fully equipped with today's popular features. A secluded office boasts a walk-in closet. Upstairs are a versatile loft, three secondary bedrooms and a lavish owner's suite. This home is located just a few steps from the brand new Watermark amenity center.
- Type:
- Townhouse
- Sq.Ft.:
- 1,804
- Status:
- Active
- Beds:
- 3
- Lot size:
- 0.04 Acres
- Year built:
- 2022
- Baths:
- 3.00
- MLS#:
- 6617497
- Subdivision:
- Watermark 3rd Add
ADDITIONAL INFORMATION
Buy a brand new home without the new construction price! This 2 year old unit faces south with loads of natural light. There are 3 spacious bedrooms upstairs plus a second living space outside the bedrooms. This is great for an office, tv or gaming space or just a quiet space to read. It also boasts 3 bathrooms with a owner's suite, a 2nd full bath on the bedroom level and a powder room on the main floor. The open concept main level has a sliding door out to a wonderful green space, contemporary electric fireplace, beautiful kitchen with island and large pantry and private patio. **Association of $224 per month makes this home more affordable!** The Watermark Community has recreation and scenic nature areas, expansive parks, clubhouse, large central lake & nature filled ponds, picnic areas, play grounds, basketball and pickle ball courts, all interconnected by miles of picturesque walking paths. Convenient to grocery and freeway, plus park and ride. So many upgrades and ready to move in!
- Type:
- Other
- Sq.Ft.:
- 19,800
- Status:
- Active
- Beds:
- n/a
- Lot size:
- 2.03 Acres
- Year built:
- 2001
- Baths:
- MLS#:
- 6616494
ADDITIONAL INFORMATION
Six industrial condos for sale at $660,000 each. Two are available immediately, and each of these condos has one dock and one drive-in door. These condos will be completely remodeled prior to sale, and though the HVAC and roof have many years of useful life remaining (to the best of our knowledge), a seller credit will be given to the buyer towards their replacement at closing. Seller is also a licensed agent com.
$779,000
4525 Garden Way N Hugo, MN 55038
- Type:
- Single Family
- Sq.Ft.:
- 3,593
- Status:
- Active
- Beds:
- 5
- Lot size:
- 0.19 Acres
- Year built:
- 2016
- Baths:
- 4.00
- MLS#:
- 6615889
- Subdivision:
- Victor Gardens East
ADDITIONAL INFORMATION
Welcome to 4525 Garden Way - a lovely, and professionally updated home on one of the best lots in Victor Gardens! This like-new 5 BD, 4 BA home has MANY updates and added features throughout, including: Kitchen - quartz counters w/ updated island and backsplash, office - wainscoting and coffered ceilings, updated light fixtures throughout, stylish shiplap and built-ins in mudroom, custom-designed and styled basement with fabulous wet bar, custom front door and maintenance free porch decking...and so much more! The neighborhood includes tennis and pickle ball courts, pool with rec center, many walking trails, and playgrounds.
- Type:
- Single Family-Detached
- Sq.Ft.:
- 2,612
- Status:
- Active
- Beds:
- 4
- Lot size:
- 0.1 Acres
- Year built:
- 2020
- Baths:
- 3.00
- MLS#:
- 6616018
- Subdivision:
- Victor Gardens North Village 7th
ADDITIONAL INFORMATION
A stunning one-level living home in a gorgeous neighborhood! This home has 4 bedrooms, 3 bathroom, and a 2 car garage...and features all the bells and whistles! From the front door, and down the small hall you open up to the kitchen. Some of the details include: double tiered cutlery drawer, easy one-touch on/off kitchen faucet, pull out shelves in the pantry, soft close cabinets, built in-stadium seating spice rack, kitchen window, stainless steel appliances...so many details were added in this kitchen! From here, we open up to the living, dining, and sunroom spaces. Stunning built-ins around the fireplace, and this gorgeous sunroom makes this the perfect spot to read or simply enjoy! Back towards the living room, we have our primary bedroom with beautiful bathroom en-suite and closet! Inside the closet, we have a small "secret room" for additional storage. Fully tiled walk-in shower, separate toilet room, and double sink vanity are also here. As we head back a little further we have our second bedroom with 3/4 guest bathroom. In the upper level, we have a loft, 2 upper bedrooms and a full bathroom. The layout is very spacious and so well thought out! Come and see to believe!
- Type:
- Single Family
- Sq.Ft.:
- 2,594
- Status:
- Active
- Beds:
- 4
- Lot size:
- 0.57 Acres
- Year built:
- 2000
- Baths:
- 4.00
- MLS#:
- 6616917
- Subdivision:
- Parkview
ADDITIONAL INFORMATION
Outstanding opportunity to own a custom built 2-story on a fantastic .58 acre lot with an impressive lower level in-law suite! Features include a huge open concept main level with vaulted ceilings, gas fireplace and new LVP flooring. Bright and spacious kitchen with granite counters & large center island! The deck off of the kitchen/dining room has a great view of the large pond and your private yard! Main floor laundry/mud room/half bath! Upper level features three bedrooms including a spacious primary with full bath and walk in closet! The lower level is a great space that includes a 2nd full kitchen, full bath with additional walk-in shower, 4th bedroom, in-floor heat, large family room with den and walk out access to the back yard and pond - perfect for hockey or skating in the winter! Fresh carpet in lower level! additional entrance from the garage makes this a great in-law set up or guest suite! 3 car garage with lots of additional storage! Close to trails, restaurants, Centerville & Peltier lakes & 35E! Centennial Schools! Move in and enjoy your new home!
Andrea D. Conner, License # 40471694,Xome Inc., License 40368414, [email protected], 844-400-XOME (9663), 750 State Highway 121 Bypass, Suite 100, Lewisville, TX 75067

Xome Inc. is not a Multiple Listing Service (MLS), nor does it offer MLS access. This website is a service of Xome Inc., a broker Participant of the Regional Multiple Listing Service of Minnesota, Inc. Open House information is subject to change without notice. The data relating to real estate for sale on this web site comes in part from the Broker ReciprocitySM Program of the Regional Multiple Listing Service of Minnesota, Inc. are marked with the Broker ReciprocitySM logo or the Broker ReciprocitySM thumbnail logo (little black house) and detailed information about them includes the name of the listing brokers. Copyright 2024, Regional Multiple Listing Service of Minnesota, Inc. All rights reserved.
Hugo Real Estate
The median home value in Hugo, MN is $395,300. This is lower than the county median home value of $399,400. The national median home value is $338,100. The average price of homes sold in Hugo, MN is $395,300. Approximately 85.35% of Hugo homes are owned, compared to 11.44% rented, while 3.21% are vacant. Hugo real estate listings include condos, townhomes, and single family homes for sale. Commercial properties are also available. If you see a property you’re interested in, contact a Hugo real estate agent to arrange a tour today!
Hugo, Minnesota 55038 has a population of 15,541. Hugo 55038 is more family-centric than the surrounding county with 40.49% of the households containing married families with children. The county average for households married with children is 36.3%.
The median household income in Hugo, Minnesota 55038 is $99,587. The median household income for the surrounding county is $102,258 compared to the national median of $69,021. The median age of people living in Hugo 55038 is 36.8 years.
Hugo Weather
The average high temperature in July is 83 degrees, with an average low temperature in January of 4.3 degrees. The average rainfall is approximately 32.5 inches per year, with 53.7 inches of snow per year.
