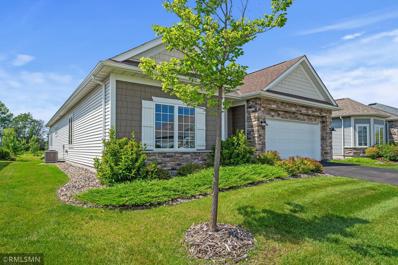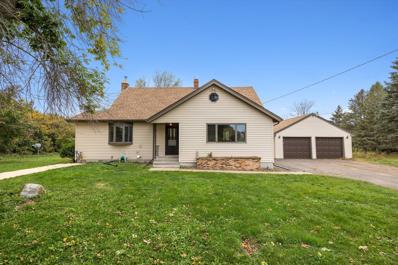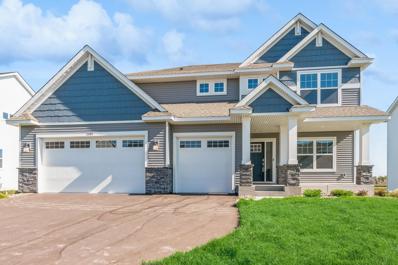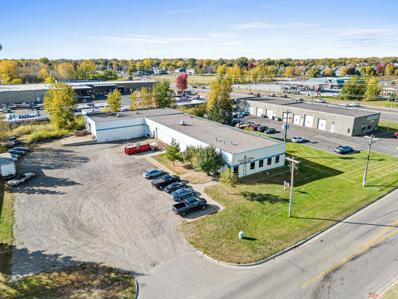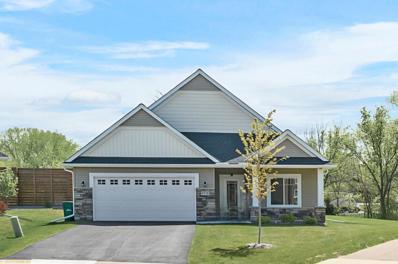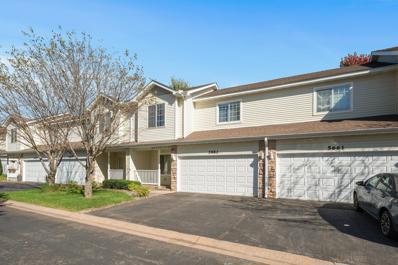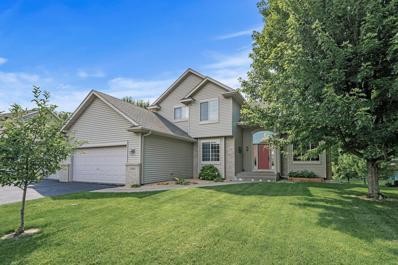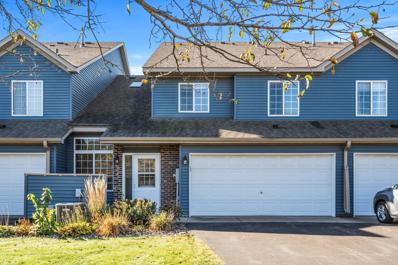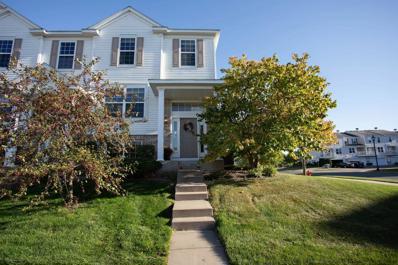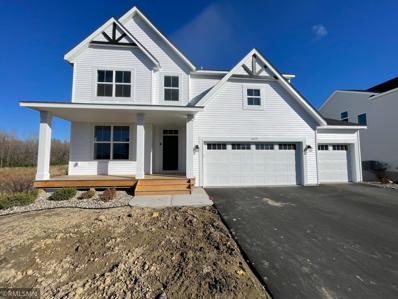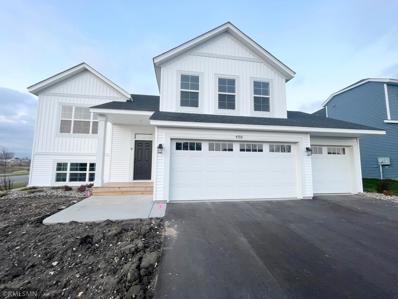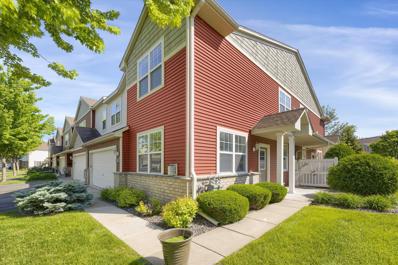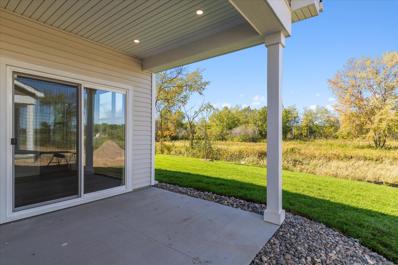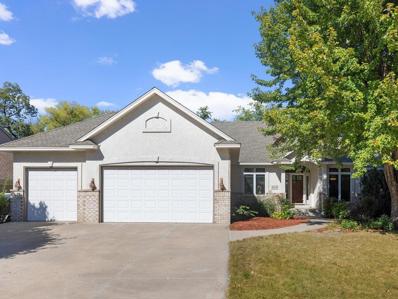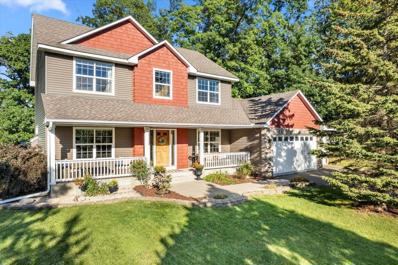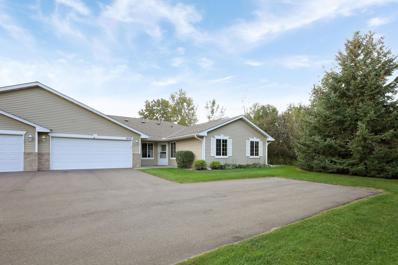Hugo MN Homes for Rent
$475,000
5377 130th Way N Hugo, MN 55038
- Type:
- Single Family
- Sq.Ft.:
- 1,890
- Status:
- Active
- Beds:
- 3
- Lot size:
- 0.16 Acres
- Year built:
- 2020
- Baths:
- 2.00
- MLS#:
- 6615694
- Subdivision:
- Adelaide Landing 2nd Add
ADDITIONAL INFORMATION
Welcome to this charming single-level home in Adelaide Landing Villas nestled in Hugo, MN! This 3-bedroom, 2-bathroom gem offers easy living with an HOA handling lawn and snow maintenance. Enjoy the spacious living room with a cozy fireplace, a sunroom filled with natural light, and an open kitchen featuring a center island. The private primary suite boasts a walk-in closet and a 3/4 bathroom for your comfort. Additional highlights include a 2-stall garage and a bonus unfinished room above the garage, perfect for extra storage or potential living space. Conveniently located close to restaurants, shopping, and commuting routes, this home is a perfect blend of comfort and convenience.Great community of neighbors. Lots of activities if you wish to participate. There are luncheon/dinner groups, morning coffee and happy hour get-togethers during the summer months. Also, there are gatherings during the holidays and larger group opportunities. Adelaide Landing has a great network of walking/running paths for walking with biking connections to White Bear Lake, Hugo and beyond! Lots of wildlife to enjoy with wooded areas and ponds while walking or just enjoying the outdoors. Easy and accessible shopping access to both Hugo and White Bear Lake for all of your shopping needs.
$469,900
12510 Manning Trail N Hugo, MN 55038
- Type:
- Single Family
- Sq.Ft.:
- 1,829
- Status:
- Active
- Beds:
- 3
- Lot size:
- 1.72 Acres
- Year built:
- 1967
- Baths:
- 2.00
- MLS#:
- 6606950
ADDITIONAL INFORMATION
Excellent opportunity to buy a home with over 1.5 acres! This 3 bedroom 2 bath home offers much to be desired! Updated kitchen with all new stainless steel appliances. Fully remodeled full bath on main level with new light fixtures and subway tile surround. New A/C, furnace, and water heater! The large porch has been converted to a 4 season porch for yearly use. Septic is only a few years old. Huge garage for all your storage needs!
- Type:
- Single Family
- Sq.Ft.:
- 1,899
- Status:
- Active
- Beds:
- 3
- Year built:
- 2024
- Baths:
- 2.00
- MLS#:
- 6614345
- Subdivision:
- Rice Lake Reserve 3rd Add
ADDITIONAL INFORMATION
The Rice Lake Reserve Community is almost complete, and this is one of the last opportunities! Come and see what single-level living is all about! Step inside this home and be instantly greeted with a large open foyer with double doors leading to the den. Complete with three bedrooms and two bathrooms, this 1,743 square foot home offers plenty of space to personalize this home to suit your needs. With a kitchen that offers a large, center angled island and built-in buffet cabinets, you’ll love this open-concept layout. Enjoy coffee in your sun-lit morning room nearby. Step inside the private owner’s suite and you’ll be impressed with the decorative soffits, large walk-in closet, and modern spa-like owner’s bath. At the other end of the home, find two spacious secondary bedrooms separated by a full hallway bathroom.
- Type:
- Single Family
- Sq.Ft.:
- 2,487
- Status:
- Active
- Beds:
- 4
- Lot size:
- 0.22 Acres
- Year built:
- 2024
- Baths:
- 3.00
- MLS#:
- 6614907
- Subdivision:
- Watermark
ADDITIONAL INFORMATION
This home is move-in ready for a quick closing! The Sinclair is part of our Landmark series of homes and boasts 2,468 sqft of designer-selected finishes on a fully sodded and irrigated Walkout home site. This home sits just a short walk away from a City Park and on-site Community Center. In addition, you’ll be able to enjoy the paved walking trails, ponds, green spaces.
$1,425,000
7075 21st Avenue Hugo, MN 55038
- Type:
- Industrial
- Sq.Ft.:
- 12,500
- Status:
- Active
- Beds:
- n/a
- Lot size:
- 1.43 Acres
- Year built:
- 1992
- Baths:
- MLS#:
- 6609766
ADDITIONAL INFORMATION
Great location with easy freeway access. Property has 2 - 3 Phase electric services, Central AC, loading dock and a wide open floor plan for you to utilize or build to suit your needs. Radiant heat with 2- 25,000 BTU units, 1 - 150,000 BTU unit and 2 - 100,000 BTU units. High ceilings with three garage door entrances at 12x12, 12x10 & 10x8. Plenty of parking space as well. This is a rare mid-sized building with an open floor plan that is hard to find. Zoned B-1 Commercial, contact the City of Centerville for questions on potential usage.
- Type:
- Single Family
- Sq.Ft.:
- 1,816
- Status:
- Active
- Beds:
- 3
- Lot size:
- 0.2 Acres
- Year built:
- 2020
- Baths:
- 3.00
- MLS#:
- 6606240
- Subdivision:
- Watermark
ADDITIONAL INFORMATION
Skip construction delays/hassles and enjoy this beautiful 2021 build in the highly desirable Watermark Community! This home features modern finishes, new carpet, and the opportunity to complete the basement of your dreams! Step inside the front entry with organized closet space and an updated 1/2 bath. Continue to find your ideal open-concept kitchen with large island, opened to the informal dining area and view of the bright upper living room. The living room offers a custom build-out for TV mount and cozy fireplace. Upstairs at the end of the hallway find the private owners suite w/ a custom walk-in closet and ensuite bathroom w/ double vanity. Upstairs features 2 additional bedrooms and a spacious full bathroom. Enjoy the tasteful updates throughout this home including the board and batten walls in the kid’s room. The basement is unfinished but is ready for finishing and value-add! It's already been framed for a family room, bedroom, bathroom, laundry room, and utility room. Bathroom plumbing is already roughed-in. Enjoy lots of storage crawl space downstairs and organized built-in shelving in garage. Sellers can leave the shelving or remove, your choice. Relax or entertain in the backyard. Community amenities include walking trails, fitness gym, playgrounds, and more! Conveniently located near 35E for easy commuting and near parks, shops, and lakes. Don’t miss out!
- Type:
- Townhouse
- Sq.Ft.:
- 1,950
- Status:
- Active
- Beds:
- 3
- Year built:
- 2005
- Baths:
- 3.00
- MLS#:
- 6610149
- Subdivision:
- Waters Edge South
ADDITIONAL INFORMATION
This is a lovely TH in popular Water's Edge development. Upgrades include newer flooring throughout, new stainless steel kitchen appliances and new granite kitchen countertops and backsplash, and a new washer and dryer in the laundry room. The covered deck on the main level off of kitchen is new too.There are 3 bedrooms on the upper level including a huge primary suite with a large walk-in closet and full owner's bath. 2 more bedrooms on the upper level with adorable shiplap feature walls in all the bedrooms as well as in the lower level family room which also has a new fireplace. The location is wonderful with gorgeous views of the sunrises and sunsets. Great club house with outdoor pool, exercise area, community/rec room, outdoor basketball court and walking paths and pond.
- Type:
- Single Family-Detached
- Sq.Ft.:
- 1,633
- Status:
- Active
- Beds:
- 2
- Lot size:
- 0.17 Acres
- Year built:
- 2021
- Baths:
- 2.00
- MLS#:
- 6614773
ADDITIONAL INFORMATION
This STUNNING detached townhome shows better than a model—gently used and meticulously maintained, it feels brand new! Enjoy luxurious one-level living with all the comforts of a single-family home, plus the convenience of maintenance-free living. The open-concept design features high ceilings and exquisite woodwork, complemented by in-floor heating throughout which included the garage to help keep utility costs low. With 2 bedrooms, a versatile flex room, and 2 stylish baths, this space is perfect for both relaxation and entertaining. The inviting sunroom offers year-round enjoyment, while the cozy fireplace creates a warm ambiance for chilly evenings. Custom blinds throughout the home. This home is packed with upgrades that enhance both style and functionality that you will not see in a new home. The deep garage provides ample storage, making it easy to keep everything organized. Situated near beautiful parks and walking trails, this property combines elegance and convenience. Don't miss your chance to experience upscale living at its finest! Schedule a showing today!
- Type:
- Single Family
- Sq.Ft.:
- 1,764
- Status:
- Active
- Beds:
- 4
- Lot size:
- 0.34 Acres
- Year built:
- 1999
- Baths:
- 2.00
- MLS#:
- 6614642
- Subdivision:
- Creekview Preserve
ADDITIONAL INFORMATION
Welcome Home! Many beautiful updates to this move in ready home. Newer paint throughout home. Newer appliances 2022. New Water Softener installed 2023. Lower bathroom fully renovated 2023. Updated upper bath 2024. Kitchen cabinets refreshed with new paint and hardware. Fenced in backyard.
$289,999
5663 138th Street N Hugo, MN 55038
- Type:
- Townhouse
- Sq.Ft.:
- 1,730
- Status:
- Active
- Beds:
- 3
- Lot size:
- 0.04 Acres
- Year built:
- 2002
- Baths:
- 2.00
- MLS#:
- 6610240
- Subdivision:
- Pineview Meadows 02
ADDITIONAL INFORMATION
Welcome to this beautifully updated 3-bedroom townhome in the heart of Hugo, offering a perfect space to call home. The unique layout is ideal for those who value their own space as well as a large main level for gathering. Enjoy your morning coffee on the deck as you take in the wooded view or lounge in the living room near the decorative fireplace on cold nights. This home was previously a rental so many new improvements have been made as the home was prepared for sale. Recent upgrades throughout the home include brand new carpeting throughout, fresh neutral paint, and sleek stainless steel appliances in the kitchen, ensuring a move-in ready experience. The lower level family room could be used as a home office or game room depending on your lifestyle. There is an abundance of storage space in this home including a concrete floor crawl space area in the lower level and a huge walk-in closet in the foyer. Another bonus is the 3 guest parking spaces kitty corner from this unit and an easy walk across the street. Located in the desirable White Bear School District, with convenient bus stops nearby, this townhome combines comfort, privacy, and an ideal location. HOA allows 2 pets and rentals are approved as well! Take a look and fall in love!
- Type:
- Single Family
- Sq.Ft.:
- 3,141
- Status:
- Active
- Beds:
- 3
- Lot size:
- 0.34 Acres
- Year built:
- 2004
- Baths:
- 3.00
- MLS#:
- 6614057
- Subdivision:
- Stoneybrook
ADDITIONAL INFORMATION
Welcome to this beautiful home situated on a premium pond lot in the sought after Stoneybrook neighborhood. Step inside and enjoy all the features that make this one special. The main level with a circular floor plan design, vaulted ceiling, large windows create an inviting atmosphere. Whether you gather in the large living room with corner gas fireplace, around the dining room table or on the deck, this will be one of many favorite places you will enjoy. The kitchen features an island, pantry, ss appliances, granite countertops and tile backsplash, a large office with glass French doors, laundry room, and half bath complete this floor. The upper-level features 3-bedrooms, the primary ensuite is complete with solid wood French doors, a walk-in closet, the private full bathroom features a double sink vanity, step in shower and separate jetted tub, an additional full bathroom completes the upper level. The lower-level offers a generous sized family room, ¾ bathroom and mechanical room with ample storage. The lower level also provides access to the large rear yard and pond, enjoy nature, garden, relax or play. What a great place to call home. Easy to show, move-in ready, quick close welcome.
- Type:
- Single Family
- Sq.Ft.:
- 2,453
- Status:
- Active
- Beds:
- 4
- Lot size:
- 0.22 Acres
- Year built:
- 2024
- Baths:
- 4.00
- MLS#:
- 6613687
- Subdivision:
- Oneka Shores
ADDITIONAL INFORMATION
Welcome to 15524 Goodview Ave N! This new Modified two story home with a finished, Walk-Out basement offers a perfect blend of comfort and style. As you walk into the foyer, you'll notice a convenient half bath on your right. Continue into the heart of this home: the well-appointed kitchen, complete with a sleek island, quartz countertops, a large pantry, and stainless steel appliances. The dining area and family room with an electric fireplace are seamlessly connected to the kitchen in this open-concept floorplan. Your bright and spacious owner's suite features an en-suite bathroom with a dual-sink vanity for added convenience. The other 2 bedrooms are generously sized and share a full bathroom. Downstairs, the massive rec room is the perfect secondary hangout spot. Another bedroom—which could be transformed into a home office—and bathroom are also in the finished basement. Rounding out this home is the laundry and mud rooms, the latter of which is attached to the 3-car garage. With a total of 2,453 square feet of living space, this property offers plenty of room for relaxation and gathering with loved ones. The home sits on an amazing homesite which backs up to a large pond!
- Type:
- Townhouse
- Sq.Ft.:
- 1,422
- Status:
- Active
- Beds:
- 2
- Lot size:
- 0.03 Acres
- Year built:
- 1998
- Baths:
- 2.00
- MLS#:
- 6601979
- Subdivision:
- Cic 31 Willow Glen 2nd
ADDITIONAL INFORMATION
Welcome to this charming 2-bedroom townhome plus loft in the heart of Centerville! Your new home is located in the highly sought-after Centennial School District and nestled in a quiet, well-maintained neighborhood with fantastic neighbors. Step inside to find vaulted ceilings in the living room which creates an inviting and spacious feeling. Then take a step onto the brand-new carpeting which was recently installed throughout the home. While previously used as a rental, it's been lovingly maintained and is ready for you to make it your own. The kitchen has plenty of storage space and even a pantry/closet for either coats or crockpots. The upper level features two spacious bedrooms, including a primary suite with a large walk-in closet. You'll love the versatile loft space—perfect for a second living area, a home office, or even your personal gym. No need to worry about shoveling snow or mowing your lawn! Those are just a few of the perks of the low HOA fees. Own for less than you’d pay in rent! This is a rare opportunity for affordable living in a great location—don’t miss out!
- Type:
- Single Family
- Sq.Ft.:
- 3,446
- Status:
- Active
- Beds:
- 5
- Lot size:
- 1.08 Acres
- Year built:
- 1976
- Baths:
- 3.00
- MLS#:
- 6612761
- Subdivision:
- Clearwater Creek Estates
ADDITIONAL INFORMATION
Don’t Miss Out! Rare Opportunity to own Rambler with Huge Workshop, Secondary Lower-Level Kitchen and in Centennial School District: This single-family home, built in 1976, is a rare find in a great location! Just 5 minutes away to Highway 35E. This home sits just over an acre of partially wooded land with a large deck overlooking a massive backyard with creek frontage! Bring your Kayak and follow Clearwater Creek to Peltier Lake for some great fishing. This well-maintained rambler has over 3400+ sq ft of living space and 1000+ sq ft of shop and storage areas. The main floor has three bedrooms and two baths, a formal dining room, a large kitchen with Corian countertops, and some newly installed appliances. What makes this single-family home floorplan even more impressive is the open kitchen concept that extends to the family room, which is well-lit and kept warm with a gas fireplace. On the same floor, one can also expect to find the laundry and flex room, a versatile space in a home that can be used for various purposes. The lower level consists of a finished basement equipped with a private entrance, which is great for having guests over, for entertainment, or for use as a multi-generational living space. It has two bedrooms, one bath, a laundry closet, a family room with a working fireplace, another flex room, a wet bar, and its downstairs kitchen. This property has a fenced-in side yard for pets, an extra guest parking area, and a large, attached shed.
- Type:
- Townhouse
- Sq.Ft.:
- 1,959
- Status:
- Active
- Beds:
- 3
- Lot size:
- 0.05 Acres
- Year built:
- 2006
- Baths:
- 3.00
- MLS#:
- 6612092
- Subdivision:
- Waters Edge South
ADDITIONAL INFORMATION
Great end unit in popular Water's Edge development. Upgrades include new LVP flooring on main level, new stainless steel kitchen appliances and new granite countertops in 2021. Covered deck on main level off of kitchen. 3 bedrooms on upper level including huge primary suite with vaulted ceiling and ceiling fan, large walk-in closet and full owner's bath. 2 more bedrooms on upper level with fan in one of them. Lower level has good sized family room. Great club house with outdoor pool, exercise area, community/rec room, outdoor basketball court and walking paths and pond.
- Type:
- Single Family
- Sq.Ft.:
- 1,344
- Status:
- Active
- Beds:
- 3
- Year built:
- 2002
- Baths:
- 2.00
- MLS#:
- 6612085
ADDITIONAL INFORMATION
Don't miss out on the opportunity to own this beautiful 3 bedroom, two bath manufactured home that has 1,344 square foot home in a fantastic community! The spacious master bedroom boasts an ensuite bathroom. The two additional bedrooms are perfect for guests or a home office. The open concept living space is perfect for entertaining guests or relaxing with your family. The modern kitchen features new white appliances, plenty of cabinet space, and a breakfast bar for casual dining. Outside, enjoy summer evenings on the patio. With two parking spots, and convenient access to shopping, dining, and entertainment options, this home has everything you need for comfortable living. This home is located in the White Bear Lake School district, one of the best school districts in the state. Contact us today to schedule a showing and make this charming home in Hugo yours before it's gone!
- Type:
- Single Family
- Sq.Ft.:
- 3,482
- Status:
- Active
- Beds:
- 5
- Lot size:
- 0.3 Acres
- Year built:
- 2024
- Baths:
- 4.00
- MLS#:
- 6612321
- Subdivision:
- Oneka Priarie
ADDITIONAL INFORMATION
MOVE IN READY! Capstone Homes proudly welcomes you to our amazing Mulberry floor plan including a FINISHED WALK OUT BASEMENT on a GREAT homesite!!! This Hugo NEW CONSTRUCTION two story home is built with beauty and functionality in mind. Estimated completion end of October 2024. You will be proud to call this one yours with the benefits of: amazing floor plan boasting 5 beds, 4 baths, beautiful fireplace, owner’s suite private soaking tub and tiled shower, vaulted owner’s suite ceiling, upper level laundry, Jack and Jill bath, beautiful kitchen perfect for entertaining, stone countertops throughout, luxury vinyl plank flooring spanning the main level, 3 stall garage, sod, landscaping, irrigation, and PLENTY MORE! Nestled into the amazing community of Oneka Prairie in Hugo! Let’s make it yours! Ask about our $5,000 incentive for interest rate buy down with our preferred lender.
$474,900
4788 162nd Way N Hugo, MN 55038
- Type:
- Single Family
- Sq.Ft.:
- 2,579
- Status:
- Active
- Beds:
- 5
- Lot size:
- 0.2 Acres
- Year built:
- 2024
- Baths:
- 3.00
- MLS#:
- 6612368
- Subdivision:
- Oneka Priarie
ADDITIONAL INFORMATION
QUICK MOVE-IN! Welcome HOME to your NEW CONSTRUCTION home in Hugo! This highly requested Primrose floor plan offers you five bedrooms and three baths with a FINSIHED walk out basement, towering vaulted ceilings, kitchen pantry, functional center island, stainless steel appliances, stone counter tops in kitchen and bathroom vanities, gas fireplace with beautiful stone accent from floor to ceiling, spacious and light-filled owner's suite with huge walk-in closet, private owner’s bath with amazing soaking tub and tiled shower, expanded luxury vinyl plank flooring, sod, irrigation, landscaping, and much more! Come and make this one yours! Ask about our $5,000 for interest rate buydown with our preferred lender.
- Type:
- Townhouse
- Sq.Ft.:
- 1,558
- Status:
- Active
- Beds:
- 3
- Year built:
- 2006
- Baths:
- 3.00
- MLS#:
- 6611170
- Subdivision:
- Cic 256
ADDITIONAL INFORMATION
Welcome home to this turn-key end unit townhome. Kitchen offers a large walk in pantry, breakfast bar, and a large eating space. Cozy up to the gas fireplace in the living room. You’ll love the layout with 3 bedrooms on one level, with private master bath and a hallway full. Main floor offers a ½ bath which is great for guests. All fresh painted inside with brand new carpet. Fall in love with this location, which is convenient to shopping, restaurants, freeways and more.
- Type:
- Townhouse
- Sq.Ft.:
- 1,383
- Status:
- Active
- Beds:
- 2
- Lot size:
- 0.12 Acres
- Year built:
- 2024
- Baths:
- 2.00
- MLS#:
- 6608784
- Subdivision:
- Oneka Shores
ADDITIONAL INFORMATION
Welcome to 15680 Goodview Trail North in Hugo, MN! This charming single-story, 2-bed / 2-bath new-construction home offers a perfect blend of modern features and comfortable living spaces. With 1,325 square feet, this home offers a cozy yet spacious environment for everyday living. As you step inside, you'll be greeted by the second bedroom and bathroom, as well as the tucked-away laundry room. Continue into the open floorplan that seamlessly connects the main living space. The kitchen is a chef's dream, complete with stainless steel appliances and a spacious island that provides ample counter space for meal preparation and casual dining. The huge family room has an electric fireplace to provide warmth in the colder months, while the adjacent dining room has sliding glass doors leading to your covered patio—perfect for enjoying the outdoors during the summer. Your owner’s bedroom comes complete with an en-suite bathroom featuring a desirable dual-sink vanity and a spacious walk-in closet, offering both convenience and luxury. Last but certainly not least is the spacious 2-car garage, providing hassle-free parking and an additional storage space. We are down to our last few Twin Home opportunities!
- Type:
- Townhouse
- Sq.Ft.:
- 1,769
- Status:
- Active
- Beds:
- 2
- Lot size:
- 0.16 Acres
- Year built:
- 2011
- Baths:
- 3.00
- MLS#:
- 6610473
- Subdivision:
- Cic 273
ADDITIONAL INFORMATION
Charming 2-Bedroom End Unit Townhome Available Now! Step inside and be greeted by an abundance of natural light streaming through large windows, creating a warm and inviting atmosphere. The kitchen is a chef’s delight, featuring granite countertops, a stylish tile backsplash, and stainless steel appliances. Whether you’re preparing a gourmet meal or enjoying a quick bite at the center island breakfast bar, this kitchen is sure to impress. The versatile basement flex room offers endless possibilities, easily transforming into a private office or home gym. The spacious primary bedroom boasts ample room for all your furniture, complemented by an oversized closet for all your storage needs. Convenience is key with the washer and dryer located on the same level as the bedrooms, eliminating the hassle of carrying laundry up and down stairs. During the summer months, unwind on the private deck with a refreshing drink and watch the sunset. Enjoy the perks of a community without the upkeep, thanks to the HOA-maintained in-ground pool. This home is tastefully painted and features new carpet throughout, making it truly move-in ready. Don’t miss out on this fantastic opportunity!
$319,900
14214 Hyde Avenue N Hugo, MN 55038
- Type:
- Single Family
- Sq.Ft.:
- 1,887
- Status:
- Active
- Beds:
- 3
- Lot size:
- 2.15 Acres
- Year built:
- 1975
- Baths:
- 2.00
- MLS#:
- 6610455
- Subdivision:
- Evergreen Hills 02
ADDITIONAL INFORMATION
A delightful 3-bedroom, 2-bathroom residence that perfectly blends comfort and style. Enjoy cozy evenings by the fireplace or step out onto the inviting balcony for your morning coffee. With two attached garages, parking and storage are a breeze! The exterior features beautiful wood detailing, while the interior boasts modern drywall finishes, creating a warm and inviting atmosphere. Plus, the convenience of in-unit basement laundry adds to the ease of daily living. Located in a friendly neighborhood, this home is ready for you to make it your own. Don’t miss out on this wonderful opportunity in Hugo! Seller will consider a contract for deed to an investor. The seller will consider certain improvements with an appropriate offer.
$650,000
4674 Europa Trail N Hugo, MN 55038
- Type:
- Single Family
- Sq.Ft.:
- 3,940
- Status:
- Active
- Beds:
- 4
- Year built:
- 2001
- Baths:
- 3.00
- MLS#:
- 6610251
- Subdivision:
- Woods Of Bald Eagle Lake
ADDITIONAL INFORMATION
Discover your dream home in this spacious walkout rambler, perfectly situated just a block away from the serene Bald Eagle Lake. Boasting 4 generous bedrooms and 3 well-appointed bathrooms, this home offers ample space for relaxation and entertaining. Step inside to find beautiful hardwood floors that flow throughout the main living areas, enhancing the home's warm and inviting atmosphere. The exquisite woodwork and solid hardwood doors add a touch of elegance, showcasing the quality craftsmanship throughout. The expansive lower level features a large wet bar, perfect for hosting gatherings and enjoying evenings with family and friends. With plenty of natural light and direct access to the backyard, this space is ideal for both lively celebrations and cozy nights in. Set on a large lot, the property offers plenty of outdoor space for gardening, play, or simply enjoying the peaceful surroundings. Don’t miss this incredible opportunity to live just steps from the lake and all the recreational activities it has to offer. Schedule your private showing today and step into a life of comfort and style!
- Type:
- Single Family
- Sq.Ft.:
- 3,107
- Status:
- Active
- Beds:
- 4
- Lot size:
- 0.33 Acres
- Year built:
- 2003
- Baths:
- 3.00
- MLS#:
- 6608757
- Subdivision:
- Clearwater Creek 5th Add
ADDITIONAL INFORMATION
Introducing your new beautiful home in the Heart of Lino Lakes! Nestled on a spacious, corner lot in a cul-de-sac near parks, trails, lakes and shopping/dining. This gorgeous well-maintained home offers a large front porch and deck- both perfect for a morning cup of coffee or evening entertaining! Upon entry you're immediately greeted with an abundance of natural lighting and immaculate woodwork throughout. Main level offers a a spacious living room/kitchen with an island and ample cabinetry/counter space, an informal dining room, an office/den with gorgeous french doors, laundry room off garage with a sink, gas fireplace, and sliding glass doors to your huge deck! Upper level has ALL 4-BEDROOMS, one of which being a Primary Suite with a ensuite includes a jacuzzi tub + shower and walk-in closet! Additional full bathroom on upper level as well! Basement offers MASSIVE family room including 2 BAR'S (one built-in) a stone gas fireplace, large mechanical room for all your storage needs and an additional bedroom that's framed- just needs to be finished! Backyard is spacious yet cozy- even has pond views! Book your showing TODAY!
$324,900
6130 150th Street N Hugo, MN 55038
- Type:
- Townhouse
- Sq.Ft.:
- 1,459
- Status:
- Active
- Beds:
- 2
- Lot size:
- 0.07 Acres
- Year built:
- 2001
- Baths:
- 2.00
- MLS#:
- 6609135
- Subdivision:
- Oneka Lake View North
ADDITIONAL INFORMATION
Best location in the development overlooking pond & wildlife area. Absolute ultimate in privacy & view. Very open floor plan with sun room, cozy gas fireplace, Stainless Steel Kitchen appliances with updated countertops & tile backsplash. Large 2 car garage (garage heater) with ladder access to storage above. Two separate patios to enjoy the outdoor living views.
Andrea D. Conner, License # 40471694,Xome Inc., License 40368414, [email protected], 844-400-XOME (9663), 750 State Highway 121 Bypass, Suite 100, Lewisville, TX 75067

Xome Inc. is not a Multiple Listing Service (MLS), nor does it offer MLS access. This website is a service of Xome Inc., a broker Participant of the Regional Multiple Listing Service of Minnesota, Inc. Open House information is subject to change without notice. The data relating to real estate for sale on this web site comes in part from the Broker ReciprocitySM Program of the Regional Multiple Listing Service of Minnesota, Inc. are marked with the Broker ReciprocitySM logo or the Broker ReciprocitySM thumbnail logo (little black house) and detailed information about them includes the name of the listing brokers. Copyright 2024, Regional Multiple Listing Service of Minnesota, Inc. All rights reserved.
Hugo Real Estate
The median home value in Hugo, MN is $395,300. This is lower than the county median home value of $399,400. The national median home value is $338,100. The average price of homes sold in Hugo, MN is $395,300. Approximately 85.35% of Hugo homes are owned, compared to 11.44% rented, while 3.21% are vacant. Hugo real estate listings include condos, townhomes, and single family homes for sale. Commercial properties are also available. If you see a property you’re interested in, contact a Hugo real estate agent to arrange a tour today!
Hugo, Minnesota 55038 has a population of 15,541. Hugo 55038 is more family-centric than the surrounding county with 40.49% of the households containing married families with children. The county average for households married with children is 36.3%.
The median household income in Hugo, Minnesota 55038 is $99,587. The median household income for the surrounding county is $102,258 compared to the national median of $69,021. The median age of people living in Hugo 55038 is 36.8 years.
Hugo Weather
The average high temperature in July is 83 degrees, with an average low temperature in January of 4.3 degrees. The average rainfall is approximately 32.5 inches per year, with 53.7 inches of snow per year.
