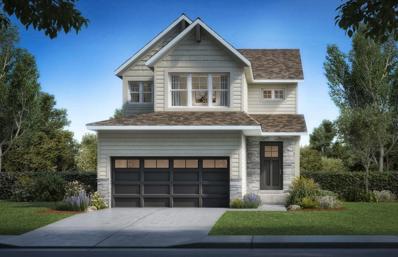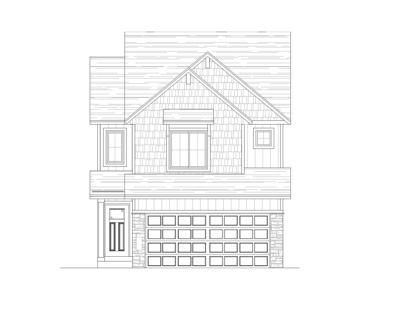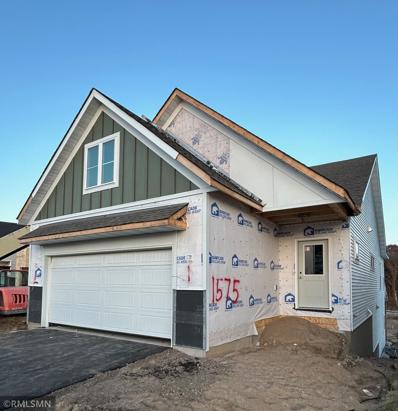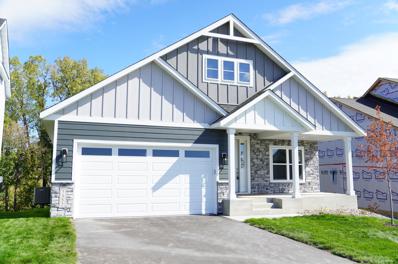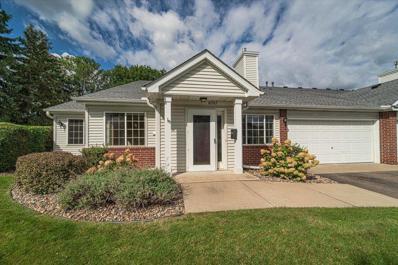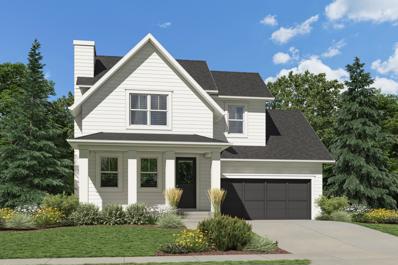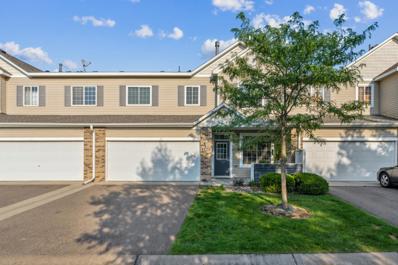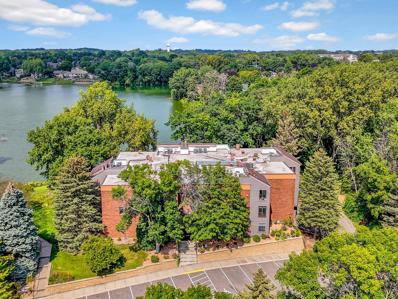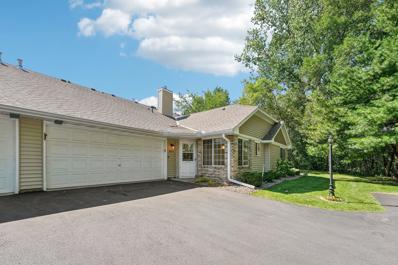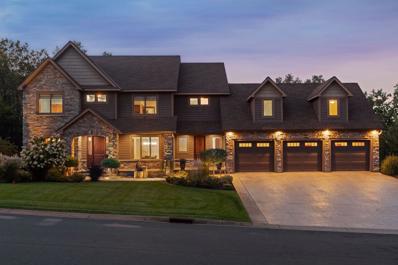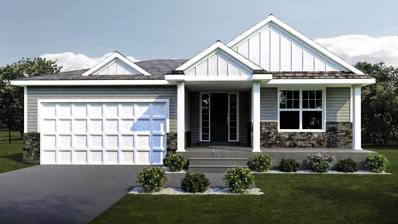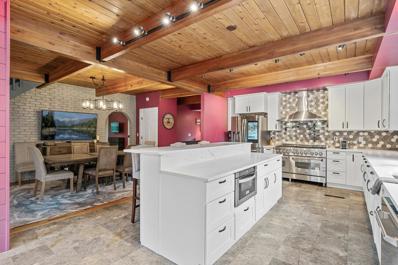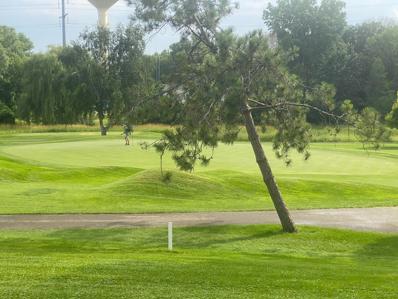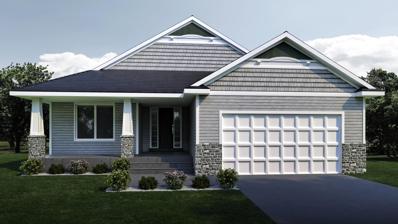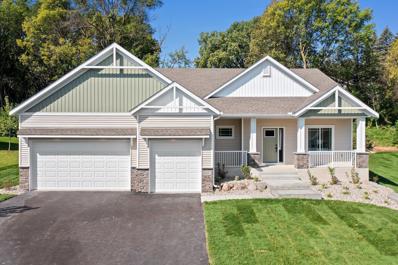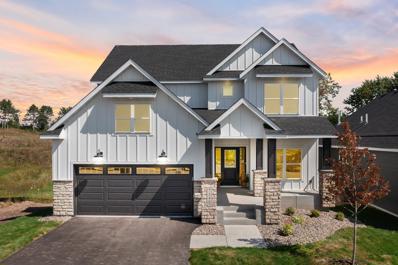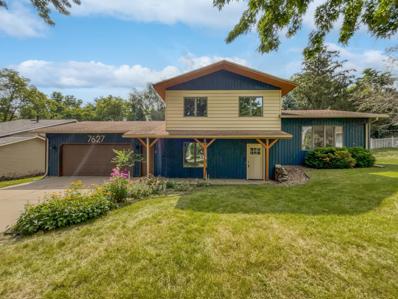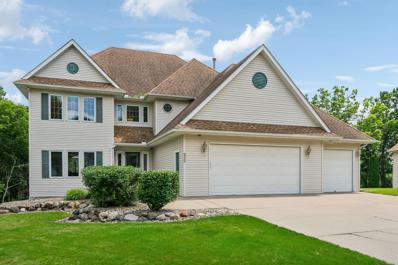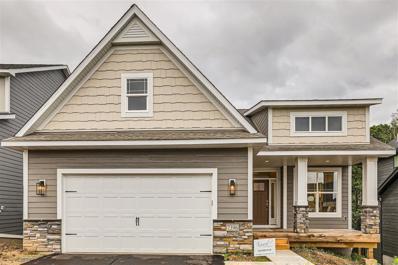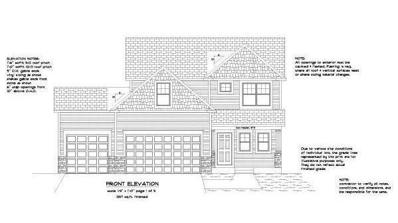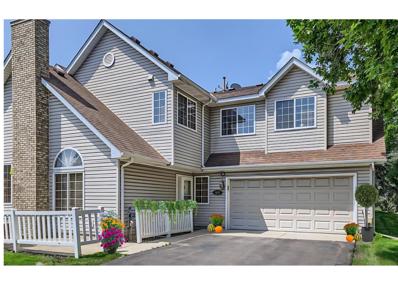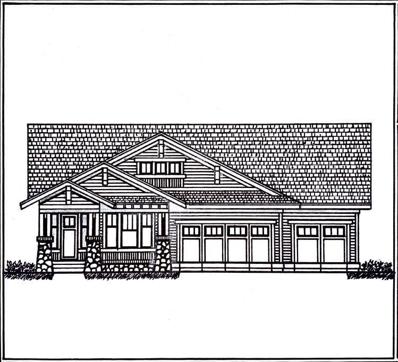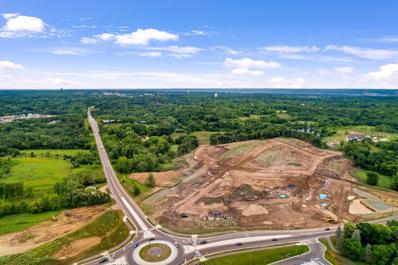Inver Grove Heights MN Homes for Rent
- Type:
- Single Family
- Sq.Ft.:
- 2,024
- Status:
- Active
- Beds:
- 4
- Lot size:
- 0.12 Acres
- Year built:
- 2024
- Baths:
- 3.00
- MLS#:
- 6608590
- Subdivision:
- Peltier Reserve
ADDITIONAL INFORMATION
This home is currently under construction with an early February completion date. All photos are from a previously built Westcott model. Features and plan may be similar but not exact. This 3 level Wescott plan boasts 3 beds & 3 baths with a uniquely designed upper level primary suite & private bath that's conveniently located near the laundry room. bedroom. There's 3 additional bedrooms with full bathroom. Kitchen features quartz countertops, SS appliances & electric fireplace in great room. Unfinished LL walk-out will give you room to expand in the future! Peltier Reserve also has several thoughtfully designed ramblers and two-story homes under construction available soon! Customize a standard plan or design your own! Now is the time to pick your homesite and your plan in Peltier Reserve!
- Type:
- Single Family
- Sq.Ft.:
- 1,733
- Status:
- Active
- Beds:
- 3
- Lot size:
- 0.16 Acres
- Year built:
- 2024
- Baths:
- 3.00
- MLS#:
- 6608181
- Subdivision:
- Peltier Reserve
ADDITIONAL INFORMATION
THIS HOME QUALIFIES FOR BUILDER AND PREFERRED LENDER'S 30 YEAR FIXED-RATE BUY DOWN PROMOTION. Welcome to the Mac Grove plan from our Executive Series. This exciting new two-story plan includes 3 bedrooms 3 bathrooms and 2 car garage . With an unfinished walk-out lower level you'll have room to expand in the future with an additional bedroom and bathroom . Wonderful, open concept kitchen includes stainless steel appliances, quartz countertops, dining and great room with expansive two-story entryway. Upper level showcases a large primary bedroom with attached bathroom and walk in closet. You'll also find another full bath and convenient laundry room next to the additional 2 bedrooms. If this home doesn't fit your needs, there are still beautiful lots remaining on which to build your dream home. Home price does not include landscaping or sod.
- Type:
- Single Family
- Sq.Ft.:
- 2,424
- Status:
- Active
- Beds:
- 4
- Lot size:
- 0.12 Acres
- Year built:
- 2024
- Baths:
- 3.00
- MLS#:
- 6608559
- Subdivision:
- Peltier Reserve
ADDITIONAL INFORMATION
This Harrison rambler plan is a convenient one-level living home on a walk-out lot with 4 bedrooms & 3 bathrooms, including a primary suite with luxurious private bath & generous walk-in closet. The spacious kitchen features quartz countertops & SS appliances. Finished lower level family room, 2 bedrooms, bathroom and loads of storage. Peltier Reserve also has several thoughtfully designed ramblers and two-story homes under construction available soon! Customize a standard plan or design your own! Now is the time to pick your homesite and your plan in Peltier Reserve!
- Type:
- Single Family
- Sq.Ft.:
- 2,793
- Status:
- Active
- Beds:
- 4
- Lot size:
- 0.18 Acres
- Year built:
- 2024
- Baths:
- 3.00
- MLS#:
- 6608603
- Subdivision:
- Peltier Reserve
ADDITIONAL INFORMATION
Professional photos coming soon! Welcome to one-level living at its finest! This custom St. Croix plan offers unparalleled comfort and convenience. Boasting 4 bedrooms and 3 bathrooms, this residence showcases its views through thoughtful design and inviting ambiance. Step into the main level and discover an expansive layout that seamlessly blends functionality with style. The heart of the home features a spacious living area, perfect for entertaining guests by the cozy fire on cool nights or simply unwinding on the maintenance free deck while enjoying the view. The convenient kitchen is equipped with stainless steel appliances, ample counter space, and stylish cabinetry. One of the highlights of this home is the luxurious main floor master suite, offering a private ensuite bathroom with generous walk-in shower and closet. Additionally, the main floor includes a laundry room, office/bedroom ensuring everyday tasks are a breeze. Descend to the lower level and discover a haven of relaxation with views of nature and wildlife just steps away through your walkout patio. You'll find two additional bedrooms accompanied by a bathroom that includes a tub/shower. Explore the walking trails and parks, all while being conveniently located near major freeways. Experience the perfect blend of tranquility and accessibility at Peltier Reserve.
- Type:
- Townhouse
- Sq.Ft.:
- 1,280
- Status:
- Active
- Beds:
- 2
- Year built:
- 1995
- Baths:
- 2.00
- MLS#:
- 6607064
- Subdivision:
- Arbor Pointe 4th Add
ADDITIONAL INFORMATION
Updated and Move-In-Ready One-Level Living Townhome. Bright and Spacious, this townhome features Wide Doors, Roll-in Shower, a Walk-in Tub, Raised Outlets, Center Island Kitchen Workspace, all new Appliances, Paint and Carpet. East facing front elevation and South facing sunroom offer abundant natural daylight.
- Type:
- Townhouse
- Sq.Ft.:
- 2,006
- Status:
- Active
- Beds:
- 3
- Year built:
- 2002
- Baths:
- 2.00
- MLS#:
- 6602531
- Subdivision:
- Arbor Gables
ADDITIONAL INFORMATION
You will love this spacious townhome conveniently located in Inver Grove Heights close to shopping, dining, and major thorougfares! The main level features a sprawling living room, open concept floorplan, and large windows providing ample natural light. The living room flows to the kitchen and dining areas providing a walk-out to the deck which is great for entertaining! On the upper level you will find three bedrooms including the primary. The primary bedroom has a large walk-in closet and a walk-through to the upper level bathroom. Upper level bathroom has a large soaking tub, separate shower, and dual vanity. The bathroom shower and counters have been recently updated. The lower level has a great flex space that could be used as a home office, workout room, or a bedroom with the addition of a closet. There is also a rough-in for a 3rd bathroom. The laundry area and extra storage space complete the lower level. Many updates throughout including paint, carpet, and newer dishwasher, washer, and dryer! Home is ready to move in and enjoy!
- Type:
- Single Family
- Sq.Ft.:
- 2,436
- Status:
- Active
- Beds:
- 4
- Lot size:
- 0.22 Acres
- Year built:
- 2024
- Baths:
- 3.00
- MLS#:
- 6580558
ADDITIONAL INFORMATION
Welcome to the architecturally stunning Hillcrest model located in Scenic Hills on a premium walkout lot. Quality details with a true open floor plan featuring 4 beds on the upper level plus laundry, 3 baths, office on the main floor and a 3 car tandem garage. Cozy gas fireplace in the living area. Large windows throughout providing endless natural light. Enjoy the luxury of an oversized kitchen center island w/ quartz countertops, white enameled woodwork throughout, SS appliances, custom cabinetry, high end lighting & plumbing fixtures. Sod & irrigation included. Future expansion available to finish the basement for an additional Sq Ft, 5th bed, 4th bath, and 2nd living area. Scenic Hills is conveniently located off 55 and Highway 3, situated alongside Inver Woods Golf Course.
- Type:
- Townhouse
- Sq.Ft.:
- 1,446
- Status:
- Active
- Beds:
- 2
- Lot size:
- 1 Acres
- Year built:
- 2005
- Baths:
- 2.00
- MLS#:
- 6600385
ADDITIONAL INFORMATION
Down Payment Assistance available! FHA & VA funding welcome! $2,000 seller concession toward carpet (or Buyer's choice) with the right offer. This fantastic 2/2 townhome is situated in the north hub of IGH! The partially covered & fenced patio is excellently situated for sunny days & evenings. Immediately inside, the fireplace makes the winter months charming & more enjoyable as you appreciate the comfort of your living room. The kitchen area is spacious & inviting, with an island that adds the perfect amount counterspace for preparing your favorite meals. The dining area boasts a bar top area for when a more casual environment is needed. Upstairs, the expansive primary bedroom boasts a walk-in closet with great afternoon & evening lighting. A loft area & full bathroom are shared with the second bedroom. The laundry room is also upstairs for added convenience. New windows in 2023! There is a hidden lake in the woods nearby. Try to find it! It makes for great walking or pet walking. (Pets allowed!) Close to plenty of outdoor activities, shopping, entertainment, & easy travel routes. A remarkable oasis of comfort in IGH!
- Type:
- Low-Rise
- Sq.Ft.:
- 1,337
- Status:
- Active
- Beds:
- 2
- Year built:
- 1983
- Baths:
- 2.00
- MLS#:
- 6585618
- Subdivision:
- Southview Greens
ADDITIONAL INFORMATION
Nice condo close to everything! Look out the window of this condo at Stark Lake! Year round views! 2 bedrooms and 2 bathrooms! Very close to Southview Golf Course too! Includes 1 indoor parking and storage unit with guest parking outside. Public transportation is only 1 block away. Conveniently located near Hwy 52, Hwy 62 and 694. Primary suite has walk-in closet and 3/4 bath. Laundry insite unit! Updated furnace and air in 2017. Nice sunroom too! Make it your own!
- Type:
- Townhouse
- Sq.Ft.:
- 1,399
- Status:
- Active
- Beds:
- 2
- Lot size:
- 0.23 Acres
- Year built:
- 1992
- Baths:
- 2.00
- MLS#:
- 6593771
- Subdivision:
- Springwood Ponds
ADDITIONAL INFORMATION
This is a great floorplan with main-level-living in the sought-after Springwood Ponds Neighborhood. Lots of natural sunlight throughout the home and the vaulted ceilings give this townhome a spacious feeling. Enjoy the cozy gas fireplace and the wonderful sunroom that overlooks the large patio and nature/trees. Tucked away tonwhome in the neighborhood and away from the road provide a peaceful retreat that is hard to duplicate. This home is ready for your personal touches and enhancements so you can begin maintenance-free, association living!
- Type:
- Single Family
- Sq.Ft.:
- 7,522
- Status:
- Active
- Beds:
- 5
- Lot size:
- 2.51 Acres
- Year built:
- 2010
- Baths:
- 5.00
- MLS#:
- 6596875
- Subdivision:
- Forest Ridge
ADDITIONAL INFORMATION
Welcome home to 10090 Adam Avenue! This acreage property gives you the seclusion and privacy you want while maintaining close proximity to everything you need. This 2.5 acre lot is beautifully landscaped to create a truly peaceful setting. Jump into your heated, in-ground pool or enjoy your outdoor fireplace & pergola for a relaxing afternoon or an entertainers dream. This home offers 9 garage stalls with 3 on the main level and 6 below in the lower garage + a dog washing station. This home has incredible pride of ownership and the attention to detail on this 2010 build is extremely evident. A two story fireplace with massive floor to ceiling windows provide an abundance of natural light and great views of the backyard oasis. Relax in the hearth room with a gas fireplace to start your day or unwind in the evening. The main level offers a spacious office with French doors, a beautiful kitchen with a walk-in pantry, hearth room, 1/2 bath, and mudroom. Upstairs offers 4 bedrooms, 3 spacious bathrooms all complete with walk-in showers and a convenient bonus room above the garage that can be used as a 5th bedroom, play room, or whatever you desire! The lower level was strategically designed to entertain. Inclusive of a generous family room with a wet bar, locker room with direct access to the pool deck, exercise room, second laundry room and wine cellar, this lower level truly has it all. This property is sure to impress, book your showing today!
- Type:
- Single Family
- Sq.Ft.:
- 2,760
- Status:
- Active
- Beds:
- 4
- Lot size:
- 0.11 Acres
- Year built:
- 2024
- Baths:
- 3.00
- MLS#:
- 6587251
- Subdivision:
- Scenic Hills First Add
ADDITIONAL INFORMATION
Still time to pick your colors! New Construction Lakewood North Rambler. Home features main floor living with a spacious & open floor plan, 4BR, 3BA, large open kitchen with granite counter tops, stainless steel appliances, center island w/ breakfast bar, pantry & informal dining room with a patio door leading to a future deck overlooking the private backyard, cozy family room with corner gas brick front fireplace, main floor laundry and mud room, private primary suite with oversized walk-in closet and private bathroom with double bowl vanity and two additional bedrooms and a full bathroom. Lower level features an additional bedroom, office/den, 3/4 bathroom and large family room. Great location close to Inver Wood Golf Course, parks, schools, shopping & other entertainment. Minutes to Hwys 55 & 52 for a quick commute. Ask about our other move in ready inventory homes. Let us help you build your dream home!
- Type:
- Single Family
- Sq.Ft.:
- 5,489
- Status:
- Active
- Beds:
- 5
- Lot size:
- 2.39 Acres
- Year built:
- 1978
- Baths:
- 6.00
- MLS#:
- 6584495
ADDITIONAL INFORMATION
WOW WOW WOW! This home has been rebuilt from the walls out! Thoughtfully redesigned with/ no detail overlooked. Enter to be met by stunning vaulted post & beam details & ceilings. Perfectly designed for family gatherings/entertaining as the open floor plan blends together the updated gourmet kitchen, bright & sunny living room & an elegant dining area complimented by the butlers/walk-in pantry. On this level is a large bedroom w/ bathroom & walk-in closet. Upstairs a family room, 2 bedroom & full bath. The large primary suite, an incredible bathroom w/ a must-see walk-in shower & large walk in closet. The lower level is set up for entertaining & fun, game day, and family movie night. Wet bar, TV area, games rm, sauna, gym, tanning room & a walkout. Oversized, insulated/heated 3+ Car Garage w/ separate 100amp service, 2 sheds. Space for extra vehicles/toys, gardens, firepit surrounded by trees. 2.4-acre wooded lot, offering privacy & just mins to Hwy-52/I-494. Easy access to the airport, both downtowns & the new Viking Training Facility.
- Type:
- Low-Rise
- Sq.Ft.:
- 1,092
- Status:
- Active
- Beds:
- 1
- Year built:
- 1983
- Baths:
- 1.00
- MLS#:
- 6582055
- Subdivision:
- Southview Greens
ADDITIONAL INFORMATION
Inver Grove Heights condo located on beautiful Southview Golf Course. Including furnished kitchen with abundant storage, and cold water purification system and dining area. The spacious living room provides access to your solarium overlooking the golf course. The bedroom is generously sized with a large walk-in closet & windows. Full bath has a door that divides the sink area with medicine cabinet, and the tub/toilet. Throughout the condo, you'll find storage space. There is also a storage unit in the heated garage where you can wash your car year round. Includes 1 indoor parking stall. Public transportation is less than a block away, and you're within a mile of your shopping needs. Conveniently located near Hwy. 52, Hwy. 62, and 494.
- Type:
- Single Family
- Sq.Ft.:
- 2,747
- Status:
- Active
- Beds:
- 3
- Lot size:
- 0.11 Acres
- Year built:
- 2024
- Baths:
- 2.00
- MLS#:
- 6576267
- Subdivision:
- Scenic Hills First Add
ADDITIONAL INFORMATION
Lakewood Rambler Plan features main floor living w/ a spacious & open floor plan, 4BR, 3BA, lg open kitchen w/ granite counter tops, stainless steel appliances, ctr island w/ breakfast bar, pantry & informal dining room with a patio door leading to a future deck overlooking the private backyard, cozy family room with corner gas brick front fireplace, main floor laundry and mud room, private primary suite with oversized walk-in closet and private bathroom with double bowl vanity and two additional bedrooms and a full bathroom. Lower level finished with an additional bedroom, bathroom, large family room and hobby room. Great location close to Inver Wood Golf Course, parks, schools, shopping & other entertainment. Minutes to Hwys 55 & 52 for a quick commute. Ask about our other move in ready inventory homes. Let us help you build your dream home!
- Type:
- Single Family
- Sq.Ft.:
- 1,516
- Status:
- Active
- Beds:
- 2
- Lot size:
- 0.13 Acres
- Year built:
- 2024
- Baths:
- 2.00
- MLS#:
- 6576149
- Subdivision:
- Scenic Hills First Add
ADDITIONAL INFORMATION
Wyoming SOG Rambler Plan features main floor living w/ a spacious & open floor plan, 2BR, 2BA, lg open kitchen w/ granite counter tops, stainless steel appliances, ctr island w/ breakfast bar, pantry & informal dining room with a patio door leading to the 12x12 four season porch, cozy family room with corner gas brick front fireplace, main floor laundry and mud room, private primary suite with oversized walk-in closet, stand alone tub, tile shower and double bowl vanity and one additional bedrooms and a full bathroom. Great location close to Inver Wood Golf Course, parks, schools, shopping & other entertainment. Minutes to Hwys 55 & 52 for a quick commute. Ask about our other move in ready inventory homes. Let us help you build your dream home!
- Type:
- Single Family
- Sq.Ft.:
- 2,761
- Status:
- Active
- Beds:
- 4
- Lot size:
- 0.39 Acres
- Year built:
- 2024
- Baths:
- 3.00
- MLS#:
- 6573522
- Subdivision:
- Eagles Landing
ADDITIONAL INFORMATION
Visit us in Eagles Landing, nestled next to North Valley Park—a recreational enthusiast's dream all year round! The Canton II welcomes you with an open layout featuring 9' ceilings, one-level living, dining, and kitchen with a large island. The main level includes a primary suite with a 3/4 bath and dual sinks, a walk-in closet, an additional bedroom, laundry, and a bath. The naturally lit lower level offers two more bedrooms, a bath, and a spacious family room. Embrace comfort and functionality in every season at Eagles Landing.
- Type:
- Single Family
- Sq.Ft.:
- 2,311
- Status:
- Active
- Beds:
- 4
- Lot size:
- 0.15 Acres
- Year built:
- 2024
- Baths:
- 3.00
- MLS#:
- 6573426
- Subdivision:
- Peltier Reserve
ADDITIONAL INFORMATION
Welcome to Peltier Reserve, where urban meets suburban in the coveted 196 ISD. Discover our Ashby plan on a scenic wooded lot, featuring 4 bedrooms, 3 bathrooms, and a spacious kitchen with a large walk-in pantry. Enjoy the luxurious primary suite with a spa-like bathroom and soaking tub, and the convenience of an upper-level laundry room. Explore the walking trails and parks, all while being conveniently located near major freeways. Experience the perfect blend of tranquility and accessibility at Peltier Reserve.
- Type:
- Single Family
- Sq.Ft.:
- 1,576
- Status:
- Active
- Beds:
- 3
- Lot size:
- 0.31 Acres
- Year built:
- 1983
- Baths:
- 2.00
- MLS#:
- 6577782
- Subdivision:
- Inver Grove Estates
ADDITIONAL INFORMATION
Seller may consider buyer concessions if made in an offer. Welcome to this stunning property, where every detail has been meticulously updated. The home boasts a neutral color paint scheme, enhancing the fresh interior paint for a clean and modern aesthetic. The kitchen shines with all stainless steel appliances, creating a sleek and functional space. The primary bathroom features double sinks, adding convenience and luxury. Outside, you'll find a patio and deck perfect for entertaining, as well as a storage shed for all your needs. With partial flooring replacement, this home is ready for its new chapter.
- Type:
- Single Family
- Sq.Ft.:
- 4,050
- Status:
- Active
- Beds:
- 5
- Lot size:
- 0.58 Acres
- Year built:
- 1996
- Baths:
- 4.00
- MLS#:
- 6571045
- Subdivision:
- Timber Ponds
ADDITIONAL INFORMATION
Come experience this spacious 5 bedroom, 4 bath home in its spa setting! The home is located in a mature and peaceful suburban cul-de-sac neighborhood. Features of this dwelling expertly combine a relaxed feel, with sufficient formality, to provide the perfect setting for entertaining your best friends as well as your most particular relatives! Enter the home to a welcoming two-story foyer, formal livingroom/dinning room then into the four-season retreat! The kitchen offers plenty of space for gathering as well as room to meet all cooking needs. The area offers a double wall oven, center island cooktop, with the sink overlooking the cedar deck, enclosed pool area, with the tranquil pond beyond. The kitchen includes a large dinette area, as well as the relaxing familyroom, which also provides ample views of the deck/pool/pond yard features. The large main floor laundry room and ½ bath finish this floor. Upstairs, the primary bedroom offers an enormous double door ensuite, complete with a spacious walk-in closet and main bathroom with separate tub area. Three additional large bedrooms provide space for large families, or office/flex space. Another full bathroom complete this floor. The lower level features an entertainers’ dream with a complete granite bar, offering an icemaker and full-size refrigerator. Space sufficient for a full size pool table, opens to a double sided fireplace and media area. This area then opens to the enclosed pool/patio oasis. Another bedroom, office and full bathroom as well as ample storage space, finish out this home. Outside, the 20’X40’ pool with slide, is complemented by an easy to clean huge concrete enclosed patio area. Invite all your friends … there is room for everyone! The side yard provides space for relaxing and playing games, and offers a secluded fire-pit area. A large shed allows space for storage of all yard tools/toys. Finally, the extra large three+ car garage, with cupboard/organized storage provides space for all your needs! Don’t delay! This wonderful one owner gem won't be in the market long. Come see it today!
- Type:
- Single Family
- Sq.Ft.:
- 2,979
- Status:
- Active
- Beds:
- 4
- Lot size:
- 0.15 Acres
- Year built:
- 2024
- Baths:
- 3.00
- MLS#:
- 6571401
- Subdivision:
- Peltier Reserve
ADDITIONAL INFORMATION
Distinctive Design Build proudly presents this beautiful rambler in a new community - Peltier Reserve of Inver Grove Heights. Quality craftsmanship and inspiring design with high-end amenities and spaces for today's homeowners that you can always expect from a Distinctive home. Main level owner's suite, walkout lower level with 3 additional bedrooms and full bath. Main floor laundry. 2,979 square feet of living space. There are other lots and plans to choose from. District 196 Eagan Schools.
- Type:
- Single Family
- Sq.Ft.:
- 2,327
- Status:
- Active
- Beds:
- 4
- Lot size:
- 0.7 Acres
- Year built:
- 2024
- Baths:
- 3.00
- MLS#:
- 6569211
- Subdivision:
- Southview Hills
ADDITIONAL INFORMATION
"To Be Built" Two Story Treed Walk-Out Lower Level - Situated on a Pond - Still time to Customize , select colors and finishes - Quality Built Brown & Sons home to be completed 5 months from when we start - 3 Br plus Loft area or 4th Bedroom on the upper Level - 3 car garage, open floor plan - Optional Lower Level Family Room, 5th Bedroom and Bath - Set up meeting with listing agent/Builder to walk the lot -
- Type:
- Townhouse
- Sq.Ft.:
- 1,367
- Status:
- Active
- Beds:
- 3
- Year built:
- 1993
- Baths:
- 2.00
- MLS#:
- 6562178
- Subdivision:
- Summit Add
ADDITIONAL INFORMATION
This is a rare find with 3 bedrooms on one level. Nothing like it currently available. Great HOA. Convenient location with easy access to highways, bus systems, retail and restaurants. Very clean and well maintained home.
- Type:
- Single Family
- Sq.Ft.:
- 2,640
- Status:
- Active
- Beds:
- 3
- Lot size:
- 0.28 Acres
- Year built:
- 2024
- Baths:
- 3.00
- MLS#:
- 6467052
- Subdivision:
- Amberwood
ADDITIONAL INFORMATION
Timberland Custom Homes will build this "CRAFTSMAN STYLE RAMBLER" or home of your choice. Homes are built on a cost PLUS basis. High Quality homes built by small production experienced "Hands On" Builder. We have walk-outs, Look-Out & a flat lot remaining.
- Type:
- Land
- Sq.Ft.:
- n/a
- Status:
- Active
- Beds:
- n/a
- Lot size:
- 31.15 Acres
- Baths:
- MLS#:
- 6466593
ADDITIONAL INFORMATION
31.14 acres of prime residential development land. Additional adjacent 2.5 acre property located at 6570 South Robert Trail is also available for an additional cost.
Andrea D. Conner, License # 40471694,Xome Inc., License 40368414, [email protected], 844-400-XOME (9663), 750 State Highway 121 Bypass, Suite 100, Lewisville, TX 75067

Listings courtesy of Northstar MLS as distributed by MLS GRID. Based on information submitted to the MLS GRID as of {{last updated}}. All data is obtained from various sources and may not have been verified by broker or MLS GRID. Supplied Open House Information is subject to change without notice. All information should be independently reviewed and verified for accuracy. Properties may or may not be listed by the office/agent presenting the information. Properties displayed may be listed or sold by various participants in the MLS. Xome Inc. is not a Multiple Listing Service (MLS), nor does it offer MLS access. This website is a service of Xome Inc., a broker Participant of the Regional Multiple Listing Service of Minnesota, Inc. Information Deemed Reliable But Not Guaranteed. Open House information is subject to change without notice. Copyright 2024, Regional Multiple Listing Service of Minnesota, Inc. All rights reserved
Inver Grove Heights Real Estate
The median home value in Inver Grove Heights, MN is $355,750. This is higher than the county median home value of $352,700. The national median home value is $338,100. The average price of homes sold in Inver Grove Heights, MN is $355,750. Approximately 70.3% of Inver Grove Heights homes are owned, compared to 26.25% rented, while 3.45% are vacant. Inver Grove Heights real estate listings include condos, townhomes, and single family homes for sale. Commercial properties are also available. If you see a property you’re interested in, contact a Inver Grove Heights real estate agent to arrange a tour today!
Inver Grove Heights, Minnesota has a population of 35,539. Inver Grove Heights is less family-centric than the surrounding county with 29.08% of the households containing married families with children. The county average for households married with children is 34.41%.
The median household income in Inver Grove Heights, Minnesota is $89,141. The median household income for the surrounding county is $93,892 compared to the national median of $69,021. The median age of people living in Inver Grove Heights is 40.7 years.
Inver Grove Heights Weather
The average high temperature in July is 82.4 degrees, with an average low temperature in January of 6.5 degrees. The average rainfall is approximately 32.5 inches per year, with 48.6 inches of snow per year.
