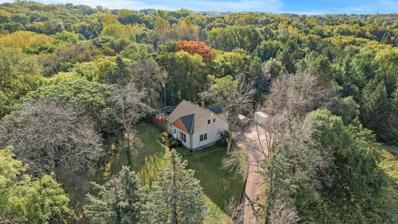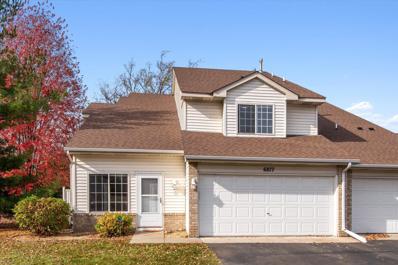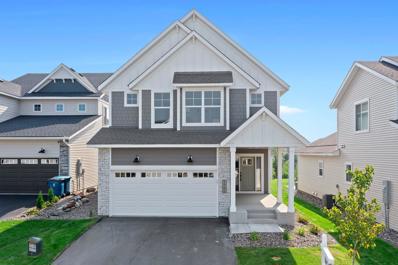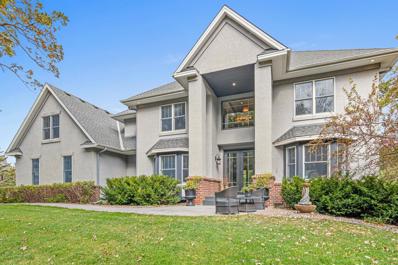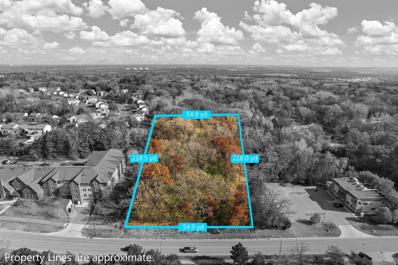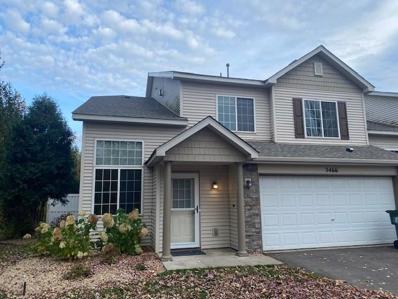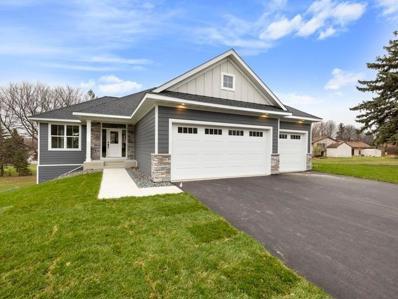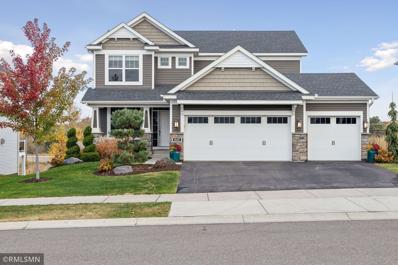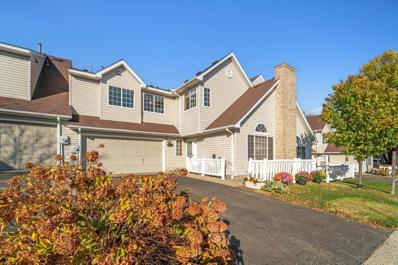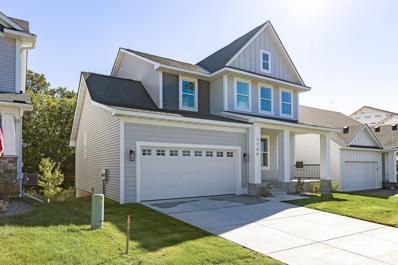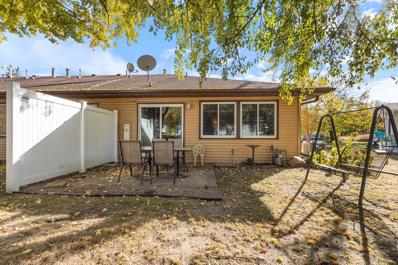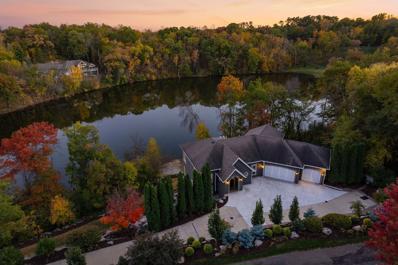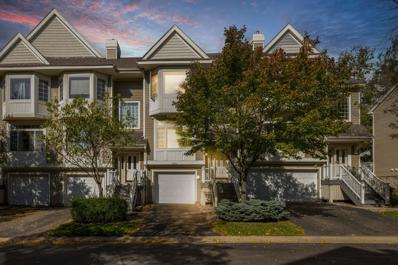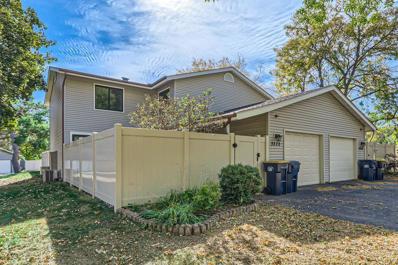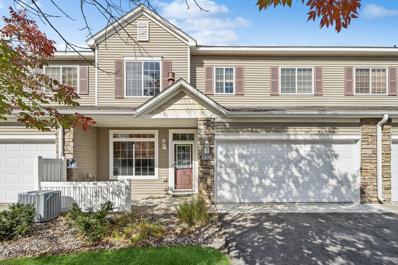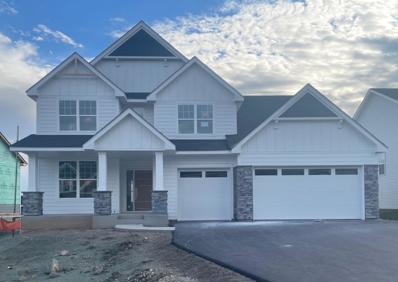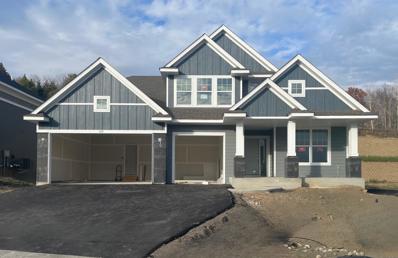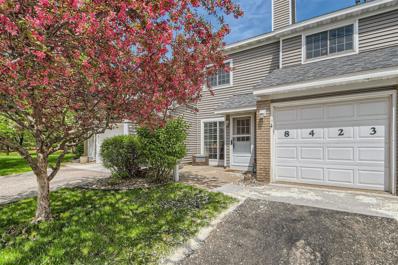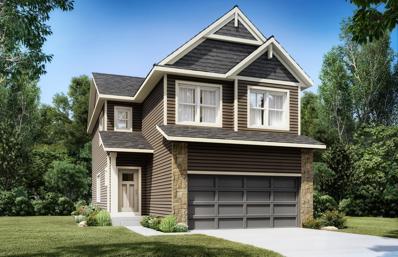Inver Grove Heights MN Homes for Rent
- Type:
- Townhouse
- Sq.Ft.:
- 2,835
- Status:
- Active
- Beds:
- 3
- Lot size:
- 0.12 Acres
- Year built:
- 2008
- Baths:
- 3.00
- MLS#:
- 6626366
- Subdivision:
- Woodview Ponds
ADDITIONAL INFORMATION
MOVE IN CONDITION!! Rambler style 3 bedrooms plus den, 3 bath town home with finished walk out lower level. Eat-in kitchen features new quartz counter tops, new SS refrigerator, range, and dishwasher, new sink & faucet, center island, and pantry cabinet. Adjoining LR/DR has gas fireplace and leads to sun room with several large windows. Owner’s suite features walk-in closet and private bath with tiled shower. Lower level features 2 bedrooms, full bath and large family room. Laundry is on main level and includes washer & dryer. Many new improvements to get it ready for its new owner. New interior paint, all new carpet and pad, new bathroom counter tops, professionally cleaned. Don't miss your chance to live in sought after Woodview Ponds neighborhood.
- Type:
- Single Family
- Sq.Ft.:
- 3,702
- Status:
- Active
- Beds:
- 5
- Lot size:
- 0.25 Acres
- Year built:
- 2024
- Baths:
- 4.00
- MLS#:
- 6626102
- Subdivision:
- Peltier Reserve
ADDITIONAL INFORMATION
Don't let your buyers miss out on this one! Distinctive Design Build is proud to present this beautiful two story in our new community - Peltier Reserve of Inver Grove Heights. Quality craftsmanship and inspiring design with high-end amenities and spaces for today’s families that you can always expect from a Distinctive home. Upper level features primary suite with full tile walk-in shower, double vanity andan enormous walk-in closet, 3 more bedrooms, plus a loft and laundry room with sink and folding table. Main level features a large kitchen with Quartz countertops, a walk-in pantry, stainless steel appliances, and a large center island. Great room has large windows overlooking nature area and built-in fireplace, separate mudroom with a walk in closet and drop zone. Finished lower level provides an additional recreation space, 5th bedroom and Full bath. Other lots and floor plans to choose from. Highly sought after District 196 Eagan Schools. Convenient access to shopping centers, and highways for quick commutes.
- Type:
- Townhouse
- Sq.Ft.:
- 2,062
- Status:
- Active
- Beds:
- 3
- Year built:
- 2002
- Baths:
- 3.00
- MLS#:
- 6607024
- Subdivision:
- Arbor Gables
ADDITIONAL INFORMATION
Welcome to this beautifully refreshed townhome, upgraded with comfort and style in mind! The A/C was replaced just last year, while new carpet and flooring add a fresh, inviting feel throughout the space. The roof was also updated about three years ago, enhancing the home’s long-term value. Designed for convenience, this layout features three spacious bedrooms on a single level and three bathrooms—one on each level—perfect for both privacy and ease. The large kitchen offers plenty of room to cook and entertain, with direct access to an expansive deck that’s ideal for relaxation or hosting friends and family. This home strikes a perfect balance between elegance and practicality—move-in ready and waiting for you to make it your own!
- Type:
- Single Family
- Sq.Ft.:
- 2,068
- Status:
- Active
- Beds:
- 2
- Lot size:
- 1.18 Acres
- Year built:
- 1945
- Baths:
- 3.00
- MLS#:
- 6625388
ADDITIONAL INFORMATION
Single family home with amazing investment opportunities! Located on 1+ acres with convenient access to hop on 494, 55 and 52. So much original charm to this 1.5 story walk-out home. Main level features new flooring in the kitchen, open views from the kitchen through the informal dining and lovely living room space, good-sized bedroom with loads of natural light, full bath, and large laundry/storage room. Upper level features a spacious bedroom with two closets, and another FULL bath - very rare in a 1.5 story home! Lower level has rental opportunities with a separate entrance, kitchen space and the third full bath. Add an egress window to make the home an official 3-bedroom space. Lot includes an amazing chicken coop, new retaining wall, two storage sheds, and LOADS of opportunity to use the beautiful space! New roof summer of 2024! Updated electrical, windows, siding, painting, trim and more have happened throughout the ownership of this home. Buyers to verify zoning and use options available with the City of Inver Grove Heights. Division of the lot along with commercial zoning may be an option as well. City sewer and water connection available. Discounted memberships at neighboring Inver Wood Golf Course and Veterans Memorial Community Center. So many possibilities - come and check it out for yourself!
- Type:
- Townhouse
- Sq.Ft.:
- 1,287
- Status:
- Active
- Beds:
- 2
- Year built:
- 1998
- Baths:
- 2.00
- MLS#:
- 6624283
- Subdivision:
- Cobblestone Oaks
ADDITIONAL INFORMATION
Currently being used as an investment property. This exceptionally updated 2bd, 2ba, 2-car garage, two-story, end-unit townhome is an amazing opportunity for an owner occupant OR could continue being used as an investment property! Step through the front door into a brightly lit living room with vaulted ceiling, gas fireplace, and engineered Hardwood floors. Continue through to an informal dining area which opens to a semi-private patio to the left. The Galley kitchen to the right has newer shaker-style white cabinetry, Quartz Countertops, stainless steel appliances and plenty of storage space! The main level also features an updated ½ Bath, laundry & storage area. The upper level features a spacious primary bedroom, 2nd Bedroom (both with walk-in closets!), a full Bath with dual sinks, updated painted cabinetry, hardware, flooring and Quartz Countertops. Finally an additional loft space is available for a nice home office just off the 2nd bedroom. Brand new hardware & lighting can be found throughout the home as well. Conveniently located near schools & parks with easy access to Highways 52 and 494, and shopping.
- Type:
- Single Family
- Sq.Ft.:
- 2,976
- Status:
- Active
- Beds:
- 4
- Lot size:
- 0.13 Acres
- Year built:
- 2023
- Baths:
- 3.00
- MLS#:
- 6617875
- Subdivision:
- Peltier Reserve
ADDITIONAL INFORMATION
Stunning former Model Home - Move-in Ready! Welcome to Peltier Reserve - one of Inver Grove Heights newest developments located in the desirable Eagan (196) School District. Offering a wide variety of lot sizes this development sits among rolling hills and beautiful topography which will make for an amazing place to build an array of home styles. This 3 level Kennet plan was thoughtfully designed to maximize its living space to include 4 bedrooms & 3 bathrooms, as well as an owners suite with luxurious private bath +oversized loft for 2nd entertainment area. The spacious kitchen features quartz countertops & SS appliances. This is a MUST-SEE home! Peltier Reserve also has several thoughtfully designed ramblers and two-story homes under construction available soon! Customize a standard plan or design your own! Now is the time to pick your homesite and your plan in Peltier Reserve!
- Type:
- Single Family
- Sq.Ft.:
- 5,470
- Status:
- Active
- Beds:
- 5
- Lot size:
- 1.1 Acres
- Year built:
- 2001
- Baths:
- 5.00
- MLS#:
- 6623947
- Subdivision:
- Marianna Ranch
ADDITIONAL INFORMATION
Welcome to this beautifully updated 5+ bedroom, 5 bath home on a 1+ acre lot with mature trees in the sought-after Marianna Ranch neighborhood on the border of Eagan and Inver Grove Heights. Amazing sunsets await in this quiet and pristine setting minutes from schools and shopping. This home greets you with an impressive main level completely updated with the highest quality materials – natural wood and stone flooring, limestone and travertine fireplace, granite counters, and custom light fixtures. The central staircase leads to one of the best upper level floor plans available including four bedrooms with en-suite bathrooms plus a large bonus room. On the lowest level you’ll find an expansive space including a large bedroom, bathroom, storage area, in-floor heat and a walkout to the private side-yard. Other amenities include an insulated and heated attached 3 car garage, maintenance free deck, patio with stone walls, and home automation systems. ISD 196 Eagan schools.
- Type:
- Land
- Sq.Ft.:
- n/a
- Status:
- Active
- Beds:
- n/a
- Lot size:
- 2.5 Acres
- Baths:
- MLS#:
- 6623959
ADDITIONAL INFORMATION
Prime Development Opportunity on 2.5 Acres! This expansive 2.5-acre lot offers an incredible opportunity for developers. According to the county's future zoning map, this property has the potential for High-Density Residential use, making it an ideal investment for those looking to build a multi-family development or housing community. Conveniently located near thriving businesses, this lot provides easy access to amenities, shopping, and dining, while maintaining a private setting. Whether you're an investor or a developer, this property is packed with potential for future growth and development! Don't miss out on this exceptional opportunity!
- Type:
- Townhouse
- Sq.Ft.:
- 1,495
- Status:
- Active
- Beds:
- 2
- Lot size:
- 0.05 Acres
- Year built:
- 2004
- Baths:
- 2.00
- MLS#:
- 6622923
- Subdivision:
- Brentwood Village
ADDITIONAL INFORMATION
This beautiful end-unit townhome is on a quiet, dead-end street! Great floor plan with vaulted LR and lots of windows. Updates include new carpet and pad, freshly painted walls and ceilings, new black kitchen appliances, new countertops with hardware, some new lighting, upper-level laundry, new carpet in the living room and upper level, new laminate flooring in the upper bath & laundry, gas fireplace in the living room, upper-level loft, and a private patio. Immediate possession is possible. Rentals ARE allowed. Max allowed is 10. They are at 8 right now.
- Type:
- Single Family
- Sq.Ft.:
- 2,557
- Status:
- Active
- Beds:
- 5
- Lot size:
- 0.5 Acres
- Year built:
- 2024
- Baths:
- 3.00
- MLS#:
- 6621868
ADDITIONAL INFORMATION
New construction walkout rambler on huge lot on cul de sac! 5 bedrooms 3 bath big 3 car garage. Gas fireplace in basement. Beautiful tile in bathrooms. Too many upgrades to list! A must see!
- Type:
- Single Family
- Sq.Ft.:
- 3,345
- Status:
- Active
- Beds:
- 4
- Lot size:
- 0.23 Acres
- Year built:
- 2020
- Baths:
- 4.00
- MLS#:
- 6621808
- Subdivision:
- Blackstone Vista 3rd Add
ADDITIONAL INFORMATION
Welcome to this stunning modern home, built in 2020, and close to all the amenities you need! This freshly painted home boasts a variety of high-end features, including a whole-home water filtration system, dual climate control, a radon system, and an air exchange system, ensuring comfort and peace of mind. The spacious main floor is perfect for entertaining, with access to a large, beautiful composite deck. Upstairs, you’ll find generously sized bedrooms, offering ample space and privacy. The walkout basement leads directly to the fenced-in backyard, complete with a bluestone patio and a cozy bonfire area, ideal for outdoor gatherings. The heated and insulated garage is an added bonus for those chilly Minnesota winters. This move-in-ready home has everything you need for modern living and is waiting for you to make it yours!
- Type:
- Townhouse
- Sq.Ft.:
- 1,367
- Status:
- Active
- Beds:
- 3
- Year built:
- 1994
- Baths:
- 2.00
- MLS#:
- 6611340
- Subdivision:
- Summit Add
ADDITIONAL INFORMATION
Welcome to this charming two-story townhome, offering a perfect blend of comfort and convenience. With 3 spacious bedrooms, 2 baths and a 2 car garage. Step inside to a bright, vaulted living room that creates an inviting atmosphere, perfect for relaxing or entertaining. The main level also features a convenient powder room, a dining area, and a well-appointed kitchen, making daily living a breeze. Upstairs, you’ll find all three bedrooms, a laundry area and a full bathroom, adding to the home's functionality. The two-car garage offers ample storage and parking space. Situated just steps from the walking path to South Valley Park, outdoor enthusiasts will appreciate the proximity to nature. Plus, with easy access to shopping, theaters, and HWY 52, this location is ideal for modern living. Don’t miss out on this wonderful opportunity!
- Type:
- Single Family
- Sq.Ft.:
- 3,202
- Status:
- Active
- Beds:
- 5
- Lot size:
- 0.11 Acres
- Year built:
- 2024
- Baths:
- 4.00
- MLS#:
- 6620657
- Subdivision:
- Scenic Hills First Add
ADDITIONAL INFORMATION
Discover this exceptional new construction home, offering 5 bedrooms, 4 bathrooms, and a spacious 3-car garage. The open-concept layout seamlessly blends the living, dining, and kitchen areas, perfect for hosting or family gatherings. The gourmet kitchen features top-of-the-line appliances, elegant cabinetry, and custom finishes throughout. A dedicated office provides the perfect work-from-home setup, while the finished lower level with a walk-out expands your entertainment space. Retreat to the luxurious owner’s suite, complete with a spa-like bathroom and an expansive walk-in closet. Nestled against a beautiful golf course, this home combines modern luxury with serene views.
- Type:
- Office
- Sq.Ft.:
- 5,376
- Status:
- Active
- Beds:
- n/a
- Lot size:
- 0.1 Acres
- Year built:
- 2001
- Baths:
- MLS#:
- 6620519
ADDITIONAL INFORMATION
Opportunity knocks. Welcome to the established Blackberry Professional Town Office. This office space has it all with exceptional finishes and excellent proximity to major interstates. Large guest reception, oversize offices with natural wildlife views, bathroom with nice finishes, kitchenette, boardroom, break room with kitchen, lounge, outdoor patio, and more. Two Gross Lease configurations available - owner pays utilities.
- Type:
- Townhouse
- Sq.Ft.:
- 880
- Status:
- Active
- Beds:
- 2
- Year built:
- 1985
- Baths:
- 1.00
- MLS#:
- 6612998
- Subdivision:
- Southview Twnhms
ADDITIONAL INFORMATION
- Type:
- Single Family
- Sq.Ft.:
- 7,089
- Status:
- Active
- Beds:
- 3
- Lot size:
- 1.09 Acres
- Year built:
- 2004
- Baths:
- 4.00
- MLS#:
- 6614899
- Subdivision:
- Foresthaven
ADDITIONAL INFORMATION
Discover a truly exceptional, glass-wrapped waterfront residence that seamlessly blends luxury and tranquility in a private, hidden location. Spanning over 7,000 sq ft, this custom-built rambler boasts breathtaking, south-facing water views, offering a stunning backdrop of nature. The home features light-infused, voluminous spaces enhanced by walls of windows, creating an inviting atmosphere filled with natural light. Step into the heart of the home, where a well-appointed, gourmet kitchen awaits, complete with a large gathering island and adjacent dining area and great room that’s ideal for the entertainer, not to mention a lavish powder room and grand foyer adorned with the most ornate, barrel vault ceiling. Enjoy the convenience of a three-floor elevator and heated floors throughout, ensuring comfort year-round, along with two all-inclusive, walk-in closets and built-in lockers in the mudroom for ultimate organization. The opulent primary bedroom wing on the second level is a sanctuary in itself, featuring an exquisite bathroom with separate vanities, a walk-in tiled shower, and luxurious spa room with soaking tub, plus a substantial dressing room filled with a deluxe organization system, bonus flex room, and a spacious, private office with beautiful wainscoting and skylights. An additional bedroom with custom closets, a decorative full bath, and laundry room complete this level, while in the walkout lower level, indulge in entertainment with a tiered movie theater, dedicated wet bar room, and expansive family room boasting a stone surround gas fireplace and luxe ceiling treatment, not to mention your very own indoor sport court. You’ll also find a wine cellar, perfect for connoisseurs, and another pleasingly large bedroom and ¾ bath with steam shower, while multiple outdoor living spaces, including a beautifully tiered lakeside patio, two balcony decks, and a vaulted, screened-in porch allow you to soak in the panoramic water views and serene surroundings. With its signature style and unrivaled privacy, this one-of-a-kind residence is a must-see that promises a lifestyle of extravagant, yet comfortable living.
- Type:
- Townhouse
- Sq.Ft.:
- 1,076
- Status:
- Active
- Beds:
- 2
- Year built:
- 1992
- Baths:
- 1.00
- MLS#:
- 6619025
- Subdivision:
- Springwood Ponds
ADDITIONAL INFORMATION
This home is just right with spacious bedrooms, lots of closet space, an attached garage and perfect front patio. Enjoy your meals in the dining area or at the snack bar that opens up to the dining and living rooms. Convenient location, short distance to coffee shops and shopping.
- Type:
- Townhouse
- Sq.Ft.:
- 1,911
- Status:
- Active
- Beds:
- 3
- Lot size:
- 0.04 Acres
- Year built:
- 2016
- Baths:
- 3.00
- MLS#:
- 6616546
- Subdivision:
- Blackstone Ponds 1st Add
ADDITIONAL INFORMATION
Welcome to this beautiful 3-bedroom, 3-bath townhome located in the Blackstone Ponds neighborhood. This well-maintained home boasts many great updates throughout and an open concept layout accentuated by 9 ft. ceilings, creating a spacious atmosphere. You will immediately notice the fresh paint and the luxury vinyl plank flooring that flows seamlessly throughout. The kitchen is equipped with high-end stainless steel appliances, gleaming granite countertops, and a generously sized center island that doubles as a breakfast bar. This sun-drenched space seamlessly transitioning into the dining area. The living room is anchored by a gas fireplace and large windows that flood the space with natural light. Sliding glass doors lead to a maintenance-free deck with views of the surrounding wildlife and a picturesque bridge along the walking trail. The upper level is home to the spacious primary bedroom. It boasts a large walk-in closet and a private en suite bathroom, complete with new polyester carpet that adds a touch of luxury underfoot. Up stairs you will also find two additional well-sized bedrooms, a full bath and a conveniently located second-floor laundry for ease of living. The lower level walk-out presents an exciting opportunity to customize the space according to your needs. Just moments away from shopping, highways, restaurants, and within the highly regarded school district of 196. Commuting to both downtown areas and the airport is a breeze. The Blackstone Ponds Community features beautiful walking trails that wind around the lake and nearby community parks.
- Type:
- Townhouse
- Sq.Ft.:
- 1,566
- Status:
- Active
- Beds:
- 2
- Year built:
- 2002
- Baths:
- 2.00
- MLS#:
- 6609426
- Subdivision:
- Arbor Gables
ADDITIONAL INFORMATION
Welcome home to 8853 Brunswick Path! This is a well maintained, recently painted and move-in ready townhome in a prime location! Over $20k in updates including new kitchen appliances (May 2024), new water heater (June 2024), New furnace and AC unit (August 2022), both bathrooms remodeled (October 2024). Great layout with open main level floor plan with big windows on both sides. It’s an entertainer’s dream, featuring a cozy 3-sided fireplace, a half bath, and a seamless flow between the living room, dining room, and kitchen. The kitchen is well-equipped with a breakfast bar, abundant cabinetry, and countertop space, all while offering views of your private, tree-lined backyard in a parklike setting. Step outside to enjoy your morning coffee or unwind after a long day on the maintenance-free deck, where peace and tranquility await. Inside, you’ll find newer carpet and fresh paint throughout, recently updated bathrooms, creating a move-in-ready space. The upper level boasts two generously sized bedrooms with oversized closets and a full bathroom. The lower level offers flexibility with a bonus room that can serve as a home office, exercise space, 3rd bedroom, or playroom—whatever suits your needs. With convenient guest parking right across the street, this townhome has it all. Close to local parks, shops, golf course and restaurants. Schedule your tour today!
- Type:
- Townhouse
- Sq.Ft.:
- 962
- Status:
- Active
- Beds:
- 2
- Year built:
- 1972
- Baths:
- 1.00
- MLS#:
- 6614868
- Subdivision:
- Lakebridge
ADDITIONAL INFORMATION
Welcome to this well-maintained 2-bedroom, 1-bath gem offers plenty of potential with just a little updating. Featuring newer windows and a patio door, this home is filled with natural light, making it feel bright and welcoming throughout. Step outside to enjoy the fenced-in deck and patio area, perfect for privacy and relaxation. Whether you're hosting a BBQ or enjoying quiet time outdoors, this space is ideal for entertaining. The home shows beautifully, reflecting the care and attention the owner has put into it. Plus, it’s located near the lake and picnic area of FoxGlen, giving you easy access to nature and recreation right in your own neighborhood! Clean, well-kept, and full of potential – this home is a must-see!
- Type:
- Townhouse
- Sq.Ft.:
- 1,379
- Status:
- Active
- Beds:
- 2
- Lot size:
- 0.01 Acres
- Year built:
- 2004
- Baths:
- 2.00
- MLS#:
- 6611666
- Subdivision:
- Lafayette 2nd Add
ADDITIONAL INFORMATION
Welcome to this beautiful, recently updated townhome, offering a perfect blend of style and convenience. Step inside to find a bright, open-concept living space with new plush carpeting throughout, providing a cozy and comfortable feel. The kitchen has been fully upgraded with brandnew stainless steel appliances, spacious counters, and center island. This home is ideally located in a sought-after area, close to shopping, dining, and public transportation, offering easy access to all the amenities you need. Whether you’re a first-time homebuyer or looking to downsize, this move-in-ready home is perfect for you! Don’t miss the opportunity to make this stunning townhome your own!
- Type:
- Single Family
- Sq.Ft.:
- 3,436
- Status:
- Active
- Beds:
- 4
- Lot size:
- 0.22 Acres
- Year built:
- 2024
- Baths:
- 4.00
- MLS#:
- 6614587
- Subdivision:
- Highlands At Settlers Ridge
ADDITIONAL INFORMATION
Home is under construction and will be complete in December! Ask about savings up to $10,000 when using Seller's Preferred Lender! This new two-story home features a family-friendly design with the option to finish the lower level, adding an additional bedroom and bathroom. The main level showcases a Great Room, a modern kitchen with a large square island and walk-in pantry. Additionally, the main level boasts a spacious laundry room and mudroom with a closet. The upstairs offers three secondary bedrooms and the owner’s suite, which all have access to either a private or Jack-and-Jill bathroom. This home includes a gourmet kitchen, a walkout lower level, and a Irrigation System! Just minutes to Eagan Schools, local restaurants and retail such as Mall of America or the Airport. Home is now available to view at visit for purchase.
- Type:
- Single Family
- Sq.Ft.:
- 3,078
- Status:
- Active
- Beds:
- 5
- Lot size:
- 0.2 Acres
- Year built:
- 2024
- Baths:
- 3.00
- MLS#:
- 6611216
- Subdivision:
- Highlands At Settlers Ridge
ADDITIONAL INFORMATION
This home is available for a January closing date! Ask about savings up to $10,000 when using Seller's Preferred Lender! This new two-story home showcases a gracious design with abundant room to grow and entertain. The first floor offers a formal dining room that complements the spacious Great Room, nook and chef-ready kitchen. Flanking the layout is a private study and a bedroom ideal for overnight guests. Upstairs are the remaining secondary bedrooms, a loft and the luxurious owner’s suite. A desirable three-car garage completes the home. This home comes with an Irrigation System! Just minutes to Eagan Schools, local restaurants and retail such as Mall of America or the Airport. Recreation sites include Inver Wood Golf Course and the repurposed Rock Island Swing Bridge, a scenic pier extending 680 feet over the Mississippi River. Easy access to Highway 55, I-494 and other key transit corridors!
- Type:
- Townhouse
- Sq.Ft.:
- 1,076
- Status:
- Active
- Beds:
- 2
- Year built:
- 1992
- Baths:
- 1.00
- MLS#:
- 6610929
- Subdivision:
- Springwood Ponds
ADDITIONAL INFORMATION
Are you tired of renting? Would you like to own for less than it costs you to currently rent? This is the home for you to look at as it is one of the least expensive townhomes in Dakota County. Offered at $220,000 it has low assoc dues and taxes are only $1894 a year, this means that with minimum down payment, it will most likely be lower than you are currently paying for rent! This home has everything you need. Two good sized bedrooms upstairs, the primary bedroom has a big walk in closet, the current owner has had the interior completely repainted and the bathroom was just remodeled. Gas fireplace in the middle of the family room is great for those fall/winter nights and the front patio is a very nice place to hang out spring/summer. Everything you could need or want is here for your first home. All this and it is near shopping and restaurants too! Inventory at this price point is still low so don't wait. Come see why 8423 Corcoran Circle should be your next home. WELCOME HOME
- Type:
- Single Family
- Sq.Ft.:
- 2,046
- Status:
- Active
- Beds:
- 4
- Lot size:
- 0.16 Acres
- Year built:
- 2024
- Baths:
- 3.00
- MLS#:
- 6608535
- Subdivision:
- Peltier Reserve
ADDITIONAL INFORMATION
This home is currently under construction with an early January completion date. All photos are from a previously built Lillian model. Features and plan may be similar but not exact. This 3 level Lillian plan was thoughtfully designed to maximize its living space to include 4 bedrooms & 3 bathrooms, as well as a primary suite with luxurious private bath. The spacious kitchen features quartz countertops & SS appliances. Peltier Reserve also has several thoughtfully designed ramblers and two-story homes that are move-in ready! Customize a standard plan or design your own! Now is the time to pick your homesite and your plan in Peltier Reserve!
Andrea D. Conner, License # 40471694,Xome Inc., License 40368414, [email protected], 844-400-XOME (9663), 750 State Highway 121 Bypass, Suite 100, Lewisville, TX 75067

Listings courtesy of Northstar MLS as distributed by MLS GRID. Based on information submitted to the MLS GRID as of {{last updated}}. All data is obtained from various sources and may not have been verified by broker or MLS GRID. Supplied Open House Information is subject to change without notice. All information should be independently reviewed and verified for accuracy. Properties may or may not be listed by the office/agent presenting the information. Properties displayed may be listed or sold by various participants in the MLS. Xome Inc. is not a Multiple Listing Service (MLS), nor does it offer MLS access. This website is a service of Xome Inc., a broker Participant of the Regional Multiple Listing Service of Minnesota, Inc. Information Deemed Reliable But Not Guaranteed. Open House information is subject to change without notice. Copyright 2024, Regional Multiple Listing Service of Minnesota, Inc. All rights reserved
Inver Grove Heights Real Estate
The median home value in Inver Grove Heights, MN is $355,750. This is higher than the county median home value of $352,700. The national median home value is $338,100. The average price of homes sold in Inver Grove Heights, MN is $355,750. Approximately 70.3% of Inver Grove Heights homes are owned, compared to 26.25% rented, while 3.45% are vacant. Inver Grove Heights real estate listings include condos, townhomes, and single family homes for sale. Commercial properties are also available. If you see a property you’re interested in, contact a Inver Grove Heights real estate agent to arrange a tour today!
Inver Grove Heights, Minnesota has a population of 35,539. Inver Grove Heights is less family-centric than the surrounding county with 29.08% of the households containing married families with children. The county average for households married with children is 34.41%.
The median household income in Inver Grove Heights, Minnesota is $89,141. The median household income for the surrounding county is $93,892 compared to the national median of $69,021. The median age of people living in Inver Grove Heights is 40.7 years.
Inver Grove Heights Weather
The average high temperature in July is 82.4 degrees, with an average low temperature in January of 6.5 degrees. The average rainfall is approximately 32.5 inches per year, with 48.6 inches of snow per year.



