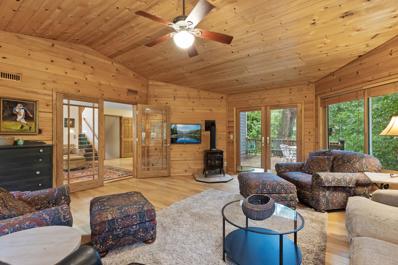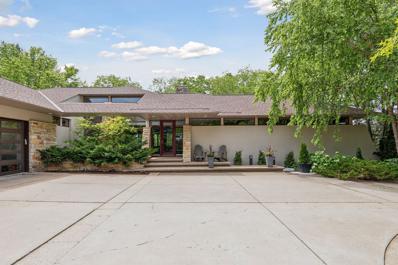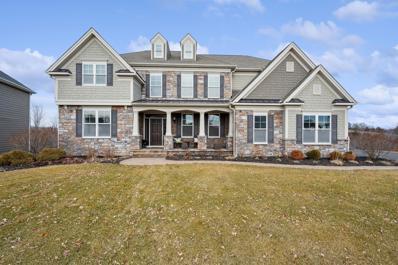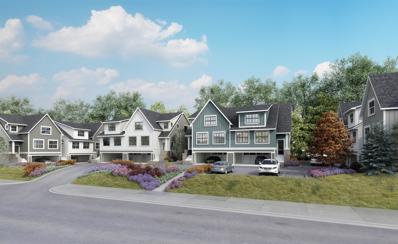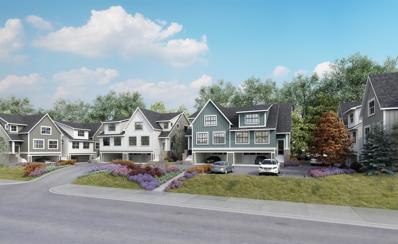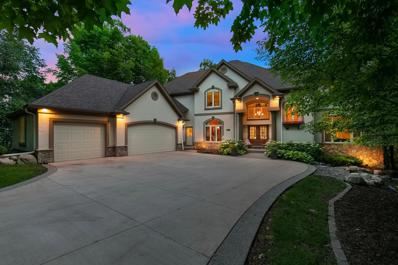Eden Prairie MN Homes for Rent
- Type:
- Single Family
- Sq.Ft.:
- 2,573
- Status:
- Active
- Beds:
- 3
- Lot size:
- 0.47 Acres
- Year built:
- 1990
- Baths:
- 2.00
- MLS#:
- 6573142
- Subdivision:
- Dean Swanson Add
ADDITIONAL INFORMATION
Amazing 4-level split on double lot in staring lake neighborhood. The main level features an open concept with kitchen, dining and living room. The upper level showcases 2 bedrooms including the master and a full walkthrough bathroom. The lower level features a large family room, bedroom and bathroom along with a huge 4 season sunroom with access to the deck. Bonus room in the basement, could be used as office, movie room, converted to bedroom, etc. Huge yard with mature trees and 3 car heated and insulated garage. Close to parks, shopping, walking trails and entertainment.
$1,450,000
18002 Bearpath Trail Eden Prairie, MN 55347
- Type:
- Single Family
- Sq.Ft.:
- 5,289
- Status:
- Active
- Beds:
- 4
- Lot size:
- 0.75 Acres
- Year built:
- 1995
- Baths:
- 5.00
- MLS#:
- 6541616
- Subdivision:
- Bearpath Trail
ADDITIONAL INFORMATION
Elevate Your Lifestyle with Architectural Elegance. Discover luxury in this exquisite Prairie-style walkout rambler, designed by Charles Stinson and built by L. Cramer Builders. Nestled on a secluded lot with uninterrupted views of Bearpath Country Club's first fairway, this home offers spectacular west-facing sunsets. The expansive layout has lots of natural light. The grand vaulted great room features rich mahogany hardwood floors and three gas fireplaces, creating a cozy ambiance. The chef's kitchen boasts a spacious center island, stainless steel appliances, and abundant cabinetry. The main level includes a tranquil primary suite. The lower level has an amusement room and three additional bedrooms. This home is perfect for social gatherings. Thoughtfully updated with numerous enhancements, this home is both elegant and functional. For a comprehensive list of upgrades, see the attached supplement. This isn't just a home—it's a statement of prestige and comfort.
$1,599,000
16302 Sohm Court Eden Prairie, MN 55347
- Type:
- Single Family
- Sq.Ft.:
- 7,567
- Status:
- Active
- Beds:
- 6
- Lot size:
- 0.4 Acres
- Year built:
- 2013
- Baths:
- 7.00
- MLS#:
- 6552831
- Subdivision:
- Eden Prairie Woods
ADDITIONAL INFORMATION
Discover an extraordinary 2-story executive residence spanning over 7900 sq ft, including an in-law suite with separate entrance. This home showcases an exquisite fusion of sophistication and function. Boasting 6 bedrooms, 3 with en suite bathrooms, it offers ultimate comfort and privacy. Sunlight bathes every corner, accentuating the open, flowing floor plan. Two laundry rooms exemplify convenience. Elegant formal dining and living rooms impress even the most discerning hosts. A fully equipped bar with an adjoining wine room beckons connoisseurs. An in-home theater promises cinematic escapades. Ample storage spaces cater to your every need. a 3-car garage awaits your prized vehicles. Bordering city-owned green space, this oasis harmonizes nature and luxury, enchanting the most astute buyer.
$1,795,000
18844 Bearpath Trail Eden Prairie, MN 55347
- Type:
- Single Family
- Sq.Ft.:
- 8,495
- Status:
- Active
- Beds:
- 6
- Lot size:
- 0.63 Acres
- Year built:
- 2002
- Baths:
- 7.00
- MLS#:
- 6517833
- Subdivision:
- Bearpath
ADDITIONAL INFORMATION
Executive custom-built Lecy home on one of the finest lots in the sought-after Bearpath Golf & Country Club gated community. Loaded with architectural details and amenities, this residence offers a dramatic two-story vaulted living room with a floor-to-ceiling stone fireplace and huge windows showcasing the creek setting with golf course views. The gourmet kitchen with hearth room and built-in dining area opens to the three-season porch with a large deck. Main level vaulted owner suite with a fireplace, spa-like bath, and dual custom closets. Additional main level features include a grand two-story foyer with a light-filled circular staircase, impressive library with a wet bar, office with beautiful built-ins, and a formal dining room. Three bedrooms are on the upper level. The walkout lower level presents a built-in entertainment center with a stone fireplace, full bar, wine cellar, game room, exercise room, theater room and two bedrooms. 4-car heated garage.
- Type:
- Townhouse
- Sq.Ft.:
- 2,938
- Status:
- Active
- Beds:
- 3
- Lot size:
- 0.04 Acres
- Year built:
- 2024
- Baths:
- 3.00
- MLS#:
- 6466915
- Subdivision:
- Sheldon Place
ADDITIONAL INFORMATION
Welcome to Sheldon Place, Eden Prairies newest townhome community. Featuring 10-units in the heart of Eden Prairie, Sheldon Place is located adjacent to major transportation routes making access unprecedented. Enjoy the adjacent Miller Park and walking/biking trails as well as shopping, and restaurants. Main floor Owner's suite, great room with gas burning fireplace, dining, office, laundry and maintenance free deck. The upstairs boasts a large family room, two additional bedrooms, full bath and ample storage. The home includes 2.5 attached garage stalls as well as two covered parking stalls. Images are representative of a similar unit.
- Type:
- Townhouse
- Sq.Ft.:
- 2,938
- Status:
- Active
- Beds:
- 3
- Lot size:
- 0.04 Acres
- Year built:
- 2024
- Baths:
- 3.00
- MLS#:
- 6466911
- Subdivision:
- Sheldon Place
ADDITIONAL INFORMATION
Welcome to Sheldon Place, Eden Prairies newest townhome community. Featuring 10-units in the heart of Eden Prairie, Sheldon Place is located adjacent to major transportation routes making access unprecedented. Enjoy the adjacent Miller Park and walking/biking trails as well as shopping, and restaurants. Main floor Owner's suite, great room with gas burning fireplace, dining, office, laundry and maintenance free deck. The upstairs boasts a large family room, two additional bedrooms, full bath and ample storage. The home includes 2.5 attached garage stalls as well as two covered parking stalls. Images are representative of a similar unit.
$1,695,000
18815 Bearpath Trail Eden Prairie, MN 55347
- Type:
- Single Family
- Sq.Ft.:
- 6,692
- Status:
- Active
- Beds:
- 5
- Lot size:
- 0.53 Acres
- Year built:
- 2000
- Baths:
- 5.00
- MLS#:
- 6394205
- Subdivision:
- Bearpath 9th Addn
ADDITIONAL INFORMATION
Truly a rare opportunity to own this remarkable Lecy masterpiece on a private, cul-de-sac with stunning, nature panoramic views. This picturesque home is located in the sought-after gated Bearpath Comm. with 24/7 security, privacy & exclusivity & amazing amenities including golf course, pools, tennis courts & more! The details & craftmanship throughout this incredible gem are truly extraordinary. Gorgeous gourmet kitchen, impressive foyer flooded w/natural light, formal & informal dining, gleaming hdwd flrs, 4 frplcs, floor to ceiling windows, relaxing sauna, executive office, lavish primary suite, vast ceilings, walkout lower lvl w/amusement room, wet bar, lovely wine cellar, flex room & addt’l bed/bth. This home is an entertainer’s dream w/quality & rich architectural details & over 6,600FSF of incredible, luxurious living space. Secluded backyard patio/deck space w/exquisite views -your own private oasis for relaxation & outdoor enjoyment. This impeccable home is a true experience!
Andrea D. Conner, License # 40471694,Xome Inc., License 40368414, [email protected], 844-400-XOME (9663), 750 State Highway 121 Bypass, Suite 100, Lewisville, TX 75067

Listings courtesy of Northstar MLS as distributed by MLS GRID. Based on information submitted to the MLS GRID as of {{last updated}}. All data is obtained from various sources and may not have been verified by broker or MLS GRID. Supplied Open House Information is subject to change without notice. All information should be independently reviewed and verified for accuracy. Properties may or may not be listed by the office/agent presenting the information. Properties displayed may be listed or sold by various participants in the MLS. Xome Inc. is not a Multiple Listing Service (MLS), nor does it offer MLS access. This website is a service of Xome Inc., a broker Participant of the Regional Multiple Listing Service of Minnesota, Inc. Information Deemed Reliable But Not Guaranteed. Open House information is subject to change without notice. Copyright 2025, Regional Multiple Listing Service of Minnesota, Inc. All rights reserved
Eden Prairie Real Estate
The median home value in Eden Prairie, MN is $437,600. This is higher than the county median home value of $342,800. The national median home value is $338,100. The average price of homes sold in Eden Prairie, MN is $437,600. Approximately 73% of Eden Prairie homes are owned, compared to 23.71% rented, while 3.29% are vacant. Eden Prairie real estate listings include condos, townhomes, and single family homes for sale. Commercial properties are also available. If you see a property you’re interested in, contact a Eden Prairie real estate agent to arrange a tour today!
Eden Prairie, Minnesota 55347 has a population of 64,048. Eden Prairie 55347 is more family-centric than the surrounding county with 39.35% of the households containing married families with children. The county average for households married with children is 33.3%.
The median household income in Eden Prairie, Minnesota 55347 is $120,170. The median household income for the surrounding county is $85,438 compared to the national median of $69,021. The median age of people living in Eden Prairie 55347 is 39.7 years.
Eden Prairie Weather
The average high temperature in July is 83.1 degrees, with an average low temperature in January of 6.2 degrees. The average rainfall is approximately 31.3 inches per year, with 51.3 inches of snow per year.
