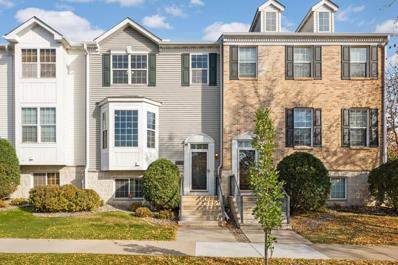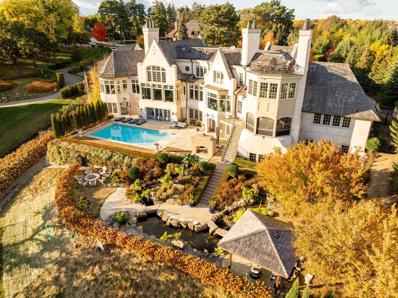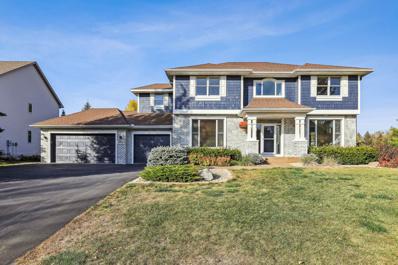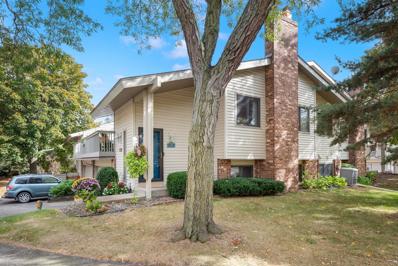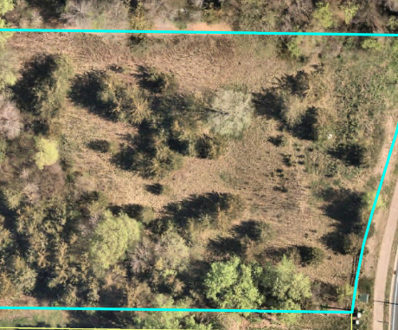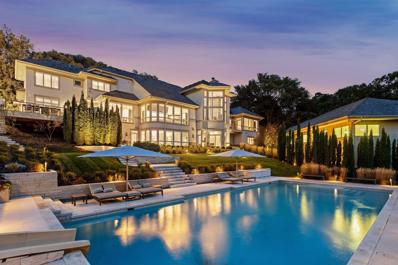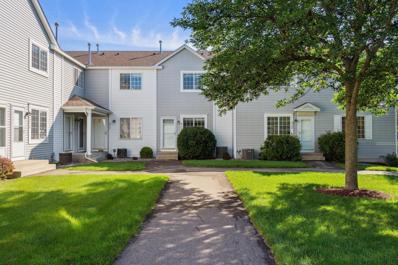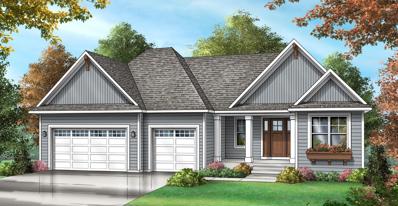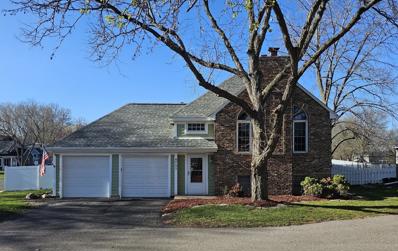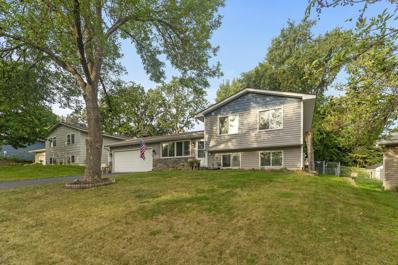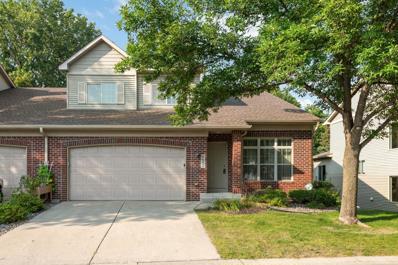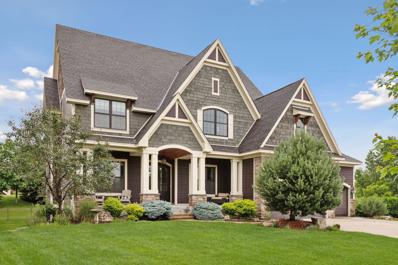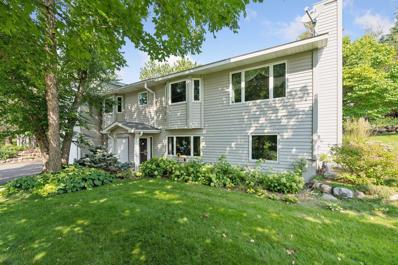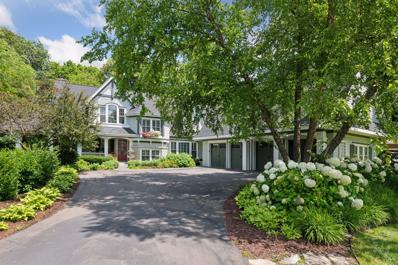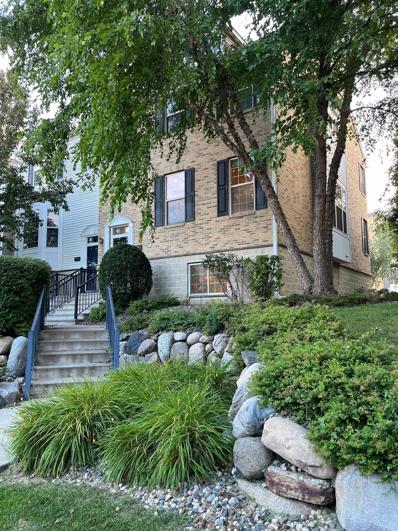Eden Prairie MN Homes for Rent
- Type:
- Single Family
- Sq.Ft.:
- 2,060
- Status:
- Active
- Beds:
- 4
- Lot size:
- 0.23 Acres
- Year built:
- 1977
- Baths:
- 3.00
- MLS#:
- 6624369
- Subdivision:
- Prairie East 2nd Add
ADDITIONAL INFORMATION
Wonderful quality updated Home! The Kitchen features raised panel maple cabinets, granite counters, tile backsplash, soft close cabs, slide-out shelves in pantry cab and SS Appls; oak molding in sunken Living Room and formal Dining Room; knock down ceilings in Fam. Rm, Kit. and Hallway; Patio doors off Kitchen and Family Rm to the Deck + Patio + Hot Tub; the Family Room incl. added built-in oak cabs and book shelves along side the stone gas fireplace, 2 speakers, ceiling fan and recessed lights; six panel maple doors; Anderson windows; 4 Bedrooms on one level; owners suite has his + her closets, ceiling fan and bath with Quartz vanity counter, maple cab, ceramic shower and floor; ceramic tile full bath; half bath has granite counter, glass bowl sink and maple cab; unfinished basement has rec and laundry areas; semi insulated + sheet rocked garage has epoxy floor; park-like yard and more!
$1,700,000
9810 Sky Lane Eden Prairie, MN 55347
- Type:
- Single Family
- Sq.Ft.:
- 5,053
- Status:
- Active
- Beds:
- 4
- Lot size:
- 0.67 Acres
- Year built:
- 2018
- Baths:
- 4.00
- MLS#:
- 6624193
- Subdivision:
- The Ridge At Riley Creek 2nd Add
ADDITIONAL INFORMATION
This stunning luxury home is a modern French farmhouse masterpiece, blending rustic charm with contemporary design. Its ranch-style layout offers one-level living for convenience and accessibility. The main level features vaulted ceilings that create a sense of grandeur and white oak flooring that adds warmth and character to every room. The primary bedroom suite includes a luxurious en-suite bathroom, a huge walk-through closet, and laundry. The gourmet kitchen is a chef's dream, boasting Thermador appliances, double wall ovens, double center islands with Cambria countertops, a plumbed coffee station, and a wine cooler. Living spaces include a spacious family room with a cozy fireplace and large windows that flood the interior with natural light. The lower level provides additional bedrooms, workout space, a sunken media room, and a walkout to a private fenced-in backyard overlooking Riley Creek, offering a tranquil and picturesque setting.
- Type:
- Townhouse
- Sq.Ft.:
- 2,033
- Status:
- Active
- Beds:
- 3
- Lot size:
- 0.04 Acres
- Year built:
- 2002
- Baths:
- 4.00
- MLS#:
- 6623203
- Subdivision:
- Hennepin Village
ADDITIONAL INFORMATION
Welcome to this stunning townhouse in the popular Hennepin Village neighborhood and top rated Eden Prairie school district. This 3 bed/3.5 bath home is a former model home and features modern amenities with a spacious and open floor plan for you and your family to enjoy. It has been remodeled very recently with beautiful refinished hardwood floors in the dining and kitchen areas. The recent updates also include NEW CARPET, NEW PAINT throughout the house, NEW AC,FURNACE AND WATER HEATER in 2023, Roof in 2021, Remodeled Kitchen with New Range Hood, Backsplash, Quartz countertops in 2022 along with an ultra modern New Refrigerator from 2021 and comes with a high end WASHER AND DRYER. This home features three bedrooms on the upper level with a HUGE master bedroom with a walk-in closet. It also has a bonus finished lower-level with a 3/4 bath which can be perfect for additional living space, office, game room etc. The finished lower-level can easily be converted to a 4th bedroom. The community also has multiple kids play areas, outdoor swimming pool and gazebos with beautiful views. It is also a pet friendly community including big dogs. Rentals are also permitted w/few restrictions.
$6,000,000
10675 Cavallo Ridge Eden Prairie, MN 55347
- Type:
- Single Family
- Sq.Ft.:
- 12,558
- Status:
- Active
- Beds:
- 5
- Lot size:
- 4.97 Acres
- Year built:
- 2013
- Baths:
- 8.00
- MLS#:
- 6621120
- Subdivision:
- Bellerieve
ADDITIONAL INFORMATION
Welcome to the “Tramonto” house, a European inspired French country style estate in the heart of Eden Prairie. This stunning home was designed by Murphy & Co and built by John Kraemer & Sons. Situated on 4.7 acres this estate backs up to over 150+ acres of US fish and Wildlife preserve, features idyllic views of the Minnesota River Valley from every room (don't miss the conservation deck). This home is the perfect blend of outdoor enthusiast and entertainers delight. Nestled in the secluded, private- Bellerieve neighborhood, a gated community with only 8 homes. Located close to airports, golf courses, parks, restaurants and more. This home truly has it all- including its own ski hill and tow rope. Inside boasts just under 13,000 sq ft of a one of a kind curving floor plan allowing for views from every window, a glass walled sport court and exercise room, home theater, rooftop terraces, hidden rooms, and so much more. Outside landscaping architect TOPO, LLC. created serene privacy with apple trees, koi pond, waterfalls, hot tub, swimming pool, and built-in bunker to create a space you truly never need to leave!
$1,100,000
18958 Vogel Farm Road Eden Prairie, MN 55347
- Type:
- Single Family
- Sq.Ft.:
- 4,882
- Status:
- Active
- Beds:
- 5
- Lot size:
- 0.35 Acres
- Year built:
- 2002
- Baths:
- 5.00
- MLS#:
- 6611278
- Subdivision:
- Settlers Ridge 5th Add
ADDITIONAL INFORMATION
Don't miss your opportunity to own this gorgeous, updated home in the Settlers Ridge neighborhood of Eden Prairie. Step into the stunning two-story foyer that opens to a private office, formal living room, and formal dining room, all featuring fresh paint and new flooring. The bright, open-concept main level includes a spacious kitchen with a new tile backsplash, granite countertops, and an additional dining space that flows into a large living area-perfect for entertaining. Upstairs, you'll find four generously sized bedrooms, including a luxurious primary suite. The completely remodeled primary bath features a soaking tub, heated tile floors, a gorgeous tiled shower, LED backlit mirror and a custom closet. Two of the additional bedrooms share a Jack-and-Jill bath, both updated with fresh paint and new carpet, while the secondary ensuite bedroom also offers new LVP flooring and an updated bath. The finished lower level offers even more living space, featuring a large yet cozy family room with a fireplace, a fifth bedroom, a¾ bath, an updated bar area, and new carpet throughout. This entire home has been thoughtfully updated with new flooring, fresh paint, white trim, and new light fixtures along with many other renovations. For a full overview of the improvements, please refer to the list of updates. Don't wait-make this beautiful home yours today!
- Type:
- Townhouse
- Sq.Ft.:
- 1,925
- Status:
- Active
- Beds:
- 2
- Lot size:
- 0.05 Acres
- Year built:
- 1973
- Baths:
- 2.00
- MLS#:
- 6618405
- Subdivision:
- Atherton 1st Add
ADDITIONAL INFORMATION
Charming End-Unit Townhome: 2 Bedrooms, 2 Baths. Welcome to this beautifully designed end-unit townhome featuring a split entry and open vaulted ceilings. The spacious living room, dining area, and kitchen provide a seamless flow for comfortable living and entertaining. Enjoy year-round relaxation in the cozy four-season porch or on the recently updated deck, which overlooks a private, serene wooded area. The generous master suite offers a walk-through entrance to the main bathroom, while the versatile second bedroom can be used as a bedroom or den, currently open to the living room below. The recently refinished lower level boasts a large family room, an additional bathroom, and a utility room, offering ample space for relaxation and activities. Conveniently located near highways, shopping, and dining, this well-maintained townhome is part of a community with a renovated pool, ample parking, and beautifully cared-for grounds. Move-in ready, this home also includes a one-year home warranty for added peace of mind. Don't miss your opportunity to own this home!
- Type:
- Townhouse
- Sq.Ft.:
- 1,602
- Status:
- Active
- Beds:
- 3
- Lot size:
- 0.04 Acres
- Year built:
- 1981
- Baths:
- 2.00
- MLS#:
- 6611427
- Subdivision:
- Prairie East 9th Add
ADDITIONAL INFORMATION
** Very nice and super clean END UNIT tucked back on a private cul-de-sac location with mature trees ** Fast or Flexible Closing date possible ** Updated Refaced Kitchen with Stainless Steel appliances, dining area and breakfast bar ** Sliding glass door from dining room to L-Shaped Deck ** Living room has wood burning brick fireplace ** Spacious Primary/Owner's bedroom has sliding glass door to deck, walk-in closet, desk or make-up area and walk-through full bathroom with full tile surround ** 3 bedrooms total with 2 on main level ** Finished Lookout Lower Lower with nice Family Room, 3/4 bathroom with tile shower surround and Laundry Room with folding/countertop table, extra cabinets and utility sink ** New High Efficiency Furnace (2022) ** Aprilaire ** Larger 2 car attached garage (24 feet deep) ** Easy access to HWY #169 or HWY #494 for commuting ** Close to biking & hiking trails and parks ** Top-Rated Eden Prairie schools! ** Close to many shops and restaurants ** Our preferred lender is also offering some great loan programs open to all buyers/borrowers: this property is eligible for a 2% interest rate reduction in year one, and a 1% interest rate reduction in year two, subject to income qualification! This property also qualifies for 1% down payment option, again subject to income qualification! **
- Type:
- Single Family
- Sq.Ft.:
- 1,886
- Status:
- Active
- Beds:
- 3
- Lot size:
- 0.32 Acres
- Year built:
- 1983
- Baths:
- 3.00
- MLS#:
- 6616552
- Subdivision:
- Westover
ADDITIONAL INFORMATION
Welcome to this stunning multi level home in a sought after Eden Prairie neighborhood. This property has been lovingly cared for and offers many new updates and renovations. An ideal family setting that is perfectly located near parks, recreation, shopping, dining and easy access to major freeways. You will not be disappointed as you step into this entertainers dream! As you enter this bright and inviting home it boasts an impressive and fully remodeled open floor concept main level. Enjoy cooking in the breathtaking custom chefs kitchen. Relax in the cozy family room with a brand new gas fireplace. Bring the kids and enjoy the massive and private fenced in back yard. Wonderful big deck for BBQ's and gatherings. If you love to garden this is your paradise. 3 spacious bedrooms on one level. There will be a newly completed lower level with 1/2 bath for extra space before closing. Could be used as 4th bedroom or den/entertainment room, office or gym. This one has it all and is a must see. Move in and enjoy because this one is a gem bringing comfort, community and convenience together!
- Type:
- Land
- Sq.Ft.:
- n/a
- Status:
- Active
- Beds:
- n/a
- Lot size:
- 0.83 Acres
- Baths:
- MLS#:
- 6612059
ADDITIONAL INFORMATION
2 lots available, open to all builders. 3/4 acre of gently rolling elevations with long horizon east and west views. Enclosed by mature trees to the north and south. Assessments paid by developer at closing. Sewer & water in street.
- Type:
- Single Family
- Sq.Ft.:
- 12,267
- Status:
- Active
- Beds:
- 7
- Lot size:
- 3.16 Acres
- Year built:
- 1995
- Baths:
- 8.00
- MLS#:
- 6604470
- Subdivision:
- Bell Oaks Estate 8th Add
ADDITIONAL INFORMATION
Discover the epitome of luxury living in this stunning residence, set on an expansive 3.16-acre estate in the picturesque rolling hills of the Minnesota Valley within an exclusive gated community in Eden Prairie. This architectural masterpiece radiates sophistication at every turn, boasting a spacious open floor plan and exquisite craftsmanship that reflects an uncompromising attention to detail. Perfect for both everyday living and grand entertaining, the home features a chef's kitchen outfitted with top-of-the-line appliances, generous countertop space, and breathtaking floor-to-ceiling windows that invite the beauty of nature inside. The grand front entrance sets the tone for this exceptional home. The main floor features a luxurious primary suite that serves as your private retreat, complete with a spa-like ensuite bathroom designed for relaxation and in-room private den. Two elegantly appointed living rooms provide ample space for both cozy family gatherings and stylish entertaining, while the formal dining room exudes sophistication for special occasions. Venture upstairs to discover five spacious bedrooms, with four offering en-suite baths ensuring comfort and privacy for family and guests alike. This thoughtfully designed layout effortlessly blends luxury and functionality, making every corner of the home a delightful experience. The lower level provides additional space for entertaining in a fun and relaxed environment, with it's wet bar, media area, and game table room. After a workout in the exercise area (could be home's 7th bedroom), unwind in the steam shower, infrared sauna, or outdoor hot tub. Hallway leads to the observation room overlooking the large indoor basketball court complete with scoreboard. Indulge in unparalleled luxury with custom features that make this property feel like your very own private country club. Dive into the resort-sized outdoor salt water swimming pool complete with captivating water features and a thrilling 100' water slide, perfect for summer fun. Enjoy friendly matches on the tennis court, bounce on the in-ground trampoline, or challenge friends to a game on the full-sized indoor sport court. Wind down in your private movie theater or elevate your evenings on the elegant outdoor patio by the fire pit, surrounded by lush greenery.
- Type:
- Townhouse
- Sq.Ft.:
- 3,557
- Status:
- Active
- Beds:
- 3
- Lot size:
- 0.21 Acres
- Year built:
- 2005
- Baths:
- 3.00
- MLS#:
- 6612545
- Subdivision:
- Eagle Ridge At Hennepin Village 2
ADDITIONAL INFORMATION
Beautiful Panoramic views! Why build when it is all right here? Built by Wooddale Builders, this end unit luxury townhome is located on “one of the most prime lots on the bluff overlooking the Minnesota River valley.” Available only due to relocation. You are greeted with an open floor plan, 10’ ceilings, expansive windows, and lots of light. There is a built-in cabinet in the foyer and the home office/study also has a full wall of built in shelving and cabinets. The kitchen has walnut flooring and cabinetry, a brand-new refrigerator, and glass cooktop. (2024). The deck walks out from the informal dining room. The first-floor owner’s suite has a large walk-in closet and full bath with jetted tub. A laundry room with built in ironing board, lots of cabinets, and large coat closet is on the first floor. The family room on the lower level has built in cabinetry, gas fireplace and is a walk out. You will find a full wet bar and space for an exercise or theatre room. Two bedrooms share a full bath with double sinks. The patio outside the sliding doors is a perfect spot for a hot tub. The two-car garage has an epoxy floor and finished walls. This home has been well maintained and is ready for its new owner. Quick closing and possession can be yours! There is a community pool outdoors.
- Type:
- Townhouse
- Sq.Ft.:
- 896
- Status:
- Active
- Beds:
- 2
- Lot size:
- 0.21 Acres
- Year built:
- 1998
- Baths:
- 2.00
- MLS#:
- 6609921
- Subdivision:
- Cic 0798 Staring Lake Village Home
ADDITIONAL INFORMATION
WOW! Here is your chance for an affordable townhome in the heart of Eden Prairie. Close to shopping, grocery stores, entertainment, Hennepin Tech College, EP Center, playground, trails, and major highways! This well-maintained home features an open living/dining space, an updated kitchen, and an extra-large single car garage with plenty of storage. Both bedrooms have walk-in closets and the upper-level is equipped with a full bathroom and laundry room. Updates include a new furnace and air conditioning, as well as a new gas water heater! You’ll love the large tree-covered courtyard right out the front door. Rentals are allowed. Come check it out today… you will not be disappointed - Welcome home!
$1,395,000
18778 Melrose Chase Eden Prairie, MN 55347
- Type:
- Single Family
- Sq.Ft.:
- 4,732
- Status:
- Active
- Beds:
- 4
- Lot size:
- 0.53 Acres
- Year built:
- 1999
- Baths:
- 4.00
- MLS#:
- 6606362
- Subdivision:
- Bearpath 5th Add
ADDITIONAL INFORMATION
This impeccably maintained, spacious four-bedroom, four-bath walk-out rambler backs onto Bearpath Golf Course. It features a newly remodeled kitchen with marble countertops and luxurious finishes throughout. The main floor master suite includes a luxury bath and a spacious walk-in closet. Real hardwood floors grace the main level. A see-through gas fireplace connects the family room and living room. A large deck offers views of the private backyard. The finished walk-out lower level adds three bedrooms and two baths. It's a must-see property!
- Type:
- Single Family-Detached
- Sq.Ft.:
- 3,335
- Status:
- Active
- Beds:
- 3
- Lot size:
- 0.39 Acres
- Year built:
- 2024
- Baths:
- 3.00
- MLS#:
- 6605864
- Subdivision:
- Prairie Heights
ADDITIONAL INFORMATION
NEW UNDER CONSTRUCTION HOME at Prairie Heights, a new luxury villa home neighborhood built exclusively by Norton Homes in Eden Prairie. Showcasing 23 beautiful lots and architecturally designed plans, this opportunity provides the convenience and simplicity of one-level, maintenance-free living. Exceptional details and amenities are afforded with Norton Homes’ high level of standard features including the ability to make custom selections. The association includes lawn care and snow removal allowing you more time to enjoy family, travel and recreational activities. Prairie Heights is conveniently located within minutes of shops, restaurants and parks.
- Type:
- Single Family
- Sq.Ft.:
- 1,800
- Status:
- Active
- Beds:
- 4
- Lot size:
- 0.15 Acres
- Year built:
- 1983
- Baths:
- 2.00
- MLS#:
- 6605527
- Subdivision:
- Ridgewood West 2
ADDITIONAL INFORMATION
Come and visit this wonderfully located 4BR 2BA home adjacent to Cumberland Park. A short drive away from countless retail amenities, restaurants, entertainment options, as well as major freeway access. The area boasts numerous walking & biking trails, including the Purgatory Creek Trail to nearby Staring Lake. The current owner has performed numerous upgrades in the last 4 years totaling over 50k & including: privacy fence, windows, roof, AC, furnace, etc.
- Type:
- Single Family
- Sq.Ft.:
- 1,354
- Status:
- Active
- Beds:
- 4
- Lot size:
- 0.15 Acres
- Year built:
- 1979
- Baths:
- 2.00
- MLS#:
- 6599422
- Subdivision:
- Yorkshire Point
ADDITIONAL INFORMATION
This STUNNING three level split home has been meticulously maintained and is located on a low traffic, non-through street. The home features 4 bedrooms, 2 bathrooms, and a large 2 car garage. The well-appointed kitchen offers updated maple cabinetry, stainless steel appliance, and solid Acacia hardwood floors. The Acacia hardwood floors flow throughout the living room and dining room as well. Upstairs you will find three bedrooms and an updated full size bathroom. The lower level features a flex living space that could be used as a fourth bedroom, primary suite, or a family room. All this plus newer siding, a fully fenced-in yard with shed, and a spacious wood deck with pergola. This one will go fast!
- Type:
- Townhouse
- Sq.Ft.:
- 2,777
- Status:
- Active
- Beds:
- 3
- Year built:
- 2002
- Baths:
- 4.00
- MLS#:
- 6594869
ADDITIONAL INFORMATION
Rare opportunity in desirable Eden Prairie townhome association! Lovely, light-filled end-unit townhome! Living room features vaulted ceilings, expansive windows, and gas fireplace. Spacious kitchen with hard wood floors, kitchen island and lots of cabinetry. Convenient main level half bath. Spacious open dining space that adjoins the kitchen. Absolutely lovely back sunroom with corner gas fireplace, leading to outdoor private deck. Enjoy nature views from sunshine and deck. Upper level features private master suite with large private bath, walk-in closet, additional bedroom and bath, plus a loft area - ideal for home office space or gaming or hobbies. Convenient upper level laundry too! Finished lower level with a family room and an additional bedroom with egress, and a three-quarter bath nearby! Lots of updates, including fresh paint, fresh carpet and more! Two car attached garage. This one has it all!
- Type:
- Townhouse
- Sq.Ft.:
- 1,165
- Status:
- Active
- Beds:
- 2
- Lot size:
- 1.03 Acres
- Year built:
- 1995
- Baths:
- 2.00
- MLS#:
- 6601910
- Subdivision:
- Cic 0727 Hawthorne Carriage Homes
ADDITIONAL INFORMATION
$1,725,000
9716 Glacier Bay Eden Prairie, MN 55347
- Type:
- Single Family
- Sq.Ft.:
- 6,337
- Status:
- Active
- Beds:
- 5
- Lot size:
- 0.36 Acres
- Year built:
- 2013
- Baths:
- 7.00
- MLS#:
- 6600198
- Subdivision:
- The Meadows At Riley Creek
ADDITIONAL INFORMATION
Nestled on a cul-de-sac in The Meadows at Riley Creek, this stunning property epitomizes luxury living. Open main floor living flows from space to space, perfect for entertaining or daily enjoyment. The kitchen boasts high-end appliances, large center island, and a walk-in pantry. Main floor holds both formal and informal dining areas, while a main level office space offers versatility for remote work or quiet study. The upper level primary suite awaits, a sanctuary of comfort and style, complete with a cozy reading nook, luxurious ensuite bathroom and ample closet space. Three additional en-suite bedrooms provide accommodations for family and guests, along with convenient laundry facilities. A spacious bonus room with wet bar and beverage fridge plus an additional bathroom offers endless possibilities for recreation or relaxation. Descending to the lower level, discover an entertainer's paradise with an additional living room and amusement room, expansive wet bar and sport court, the home's 5th bedroom, plus walk-out access to the backyard.
- Type:
- Single Family
- Sq.Ft.:
- 2,691
- Status:
- Active
- Beds:
- 4
- Lot size:
- 0.36 Acres
- Year built:
- 1994
- Baths:
- 3.00
- MLS#:
- 6599227
- Subdivision:
- Blossom Ridge 2nd Add
ADDITIONAL INFORMATION
Welcome to 9965 Windsor Terrace - As you step inside the front door of this reverse one story home, you'll find yourself in the lower level foyer. This level features a media room, exercise area, mechanical room, 4th bedroom, full bath & access to the large 3 car garage. As you ascend the stairs to the upper level, you're greeted by a spacious and inviting living area, everything you need on one floor. This level boasts: 3 bedrooms, full bath, spacious primary ensuite w/ private bath/jacuzzi tub, large walk-in closet, renovated kitchen w/ maple cabinetry(2012), hard surface CT's, formal/informal dining, home office/study that can be customized to suit your specific needs, newer windows throughout(2015), gorgeous H/W floors throughout the upper level(2007), 3-season porch(2010) provides a perfect place to relax & enjoy the beauty of nature. laundry room/large mudroom areas. As you exit the back of the home, you're greeted by a 1000 square foot 2-story "Guest House" This separate structure provides a private and comfortable retreat for guests to stay without intruding on the main house, or simply a space for a home office or hobby area, The "Guest House" features, A kitchenette, 500 square ft on each floor, full bath, water heater/newer furnace(2020)/AC wall units/backup electric baseboard heat, circular staircase, wood burning stove/FP, cable/internet. Newer furnace/AC/water heater in main house(2018), roof(2014). Close to parks/trails/dining/shopping/coffee/golf & Eden Prairie Center. Convenient access to freeways. Great location & n'hood!!!
- Type:
- Townhouse
- Sq.Ft.:
- 2,256
- Status:
- Active
- Beds:
- 3
- Lot size:
- 0.03 Acres
- Year built:
- 1975
- Baths:
- 3.00
- MLS#:
- 6597794
- Subdivision:
- Mill Creek 5th Add
ADDITIONAL INFORMATION
Vaulted wood beam ceilings provide open, airy living in this 2254 sf end unit, 3 beds, 3 baths. A little TLC can make this home shine yet it's move in ready. Pets are welcome. The kitchen has soft close cabinets and ample counter space. The dining area has sliding doors to a sun-filled deck perfect for relaxing. The upper level includes a primary bedroom/bath and a lofted office space or hobby room, great for those who love working from home. The main floor has an additional bedroom or den. There's a cool workshop in the lower level for your DIY projects, along with a bedroom and full bath. Brand new siding and deck rails along with a community pool and historic barn. Only 51 units in this unique Eden Prairie location, hidden by trees. HOA Dues include cable/internet/hazard insurance. Easy access to 169.
- Type:
- Townhouse
- Sq.Ft.:
- 3,094
- Status:
- Active
- Beds:
- 2
- Lot size:
- 0.07 Acres
- Year built:
- 1995
- Baths:
- 3.00
- MLS#:
- 6593272
- Subdivision:
- Dellwood Estates
ADDITIONAL INFORMATION
Welcome to this charming, meticulously maintained townhome in coveted Dellwood Estates! This one-owner home offers the perfect blend of comfort and convenience with main-level living and finished lower level. This home offers 2 very spacious bedrooms, and den with closet that could easily be used as a potential 3rd bedroom. As you step inside the open foyer, you’ll immediately notice the soaring vaulted ceilings that fill the home with light and space. The open living and dining areas are perfect for entertaining or simply relaxing with family. The modern kitchen features upgraded cabinetry, crisp white appliances, and granite, making cooking a joy, while the rich hardwood floors add warmth and elegance throughout. Spacious owner suite is vaulted and offers generous closet, storage cabinets and luxury bath. The spacious vaulted family room, complete with a fireplace, is the perfect spot to unwind after a busy day. Plus, the finished lower level offers even more room to create your ideal space whether it’s a home office, playroom, or fitness area. Lower level also offers abundant unfinished storage area and utility room. This home offers plenty of opportunity for you to add your own personal touches and make it truly yours. This home is conveniently located to major roads, parks, trails, shopping, and everything you need just around the corner. Ready to make this lovely home yours? Contact us today to see all the wonderful possibilities this home has to offer!
$1,695,000
18808 Bearpath Trail Eden Prairie, MN 55347
- Type:
- Single Family
- Sq.Ft.:
- 7,581
- Status:
- Active
- Beds:
- 5
- Lot size:
- 1.3 Acres
- Year built:
- 2000
- Baths:
- 5.00
- MLS#:
- 6588666
- Subdivision:
- Bearpath 9th Add
ADDITIONAL INFORMATION
Custom built estate situated on a 1.3 acre tree lined lot in the coveted Bearpath’s gated Golf & Country Club community. Impressive from the moment you step inside, this exquisite home is filled with rich architectural detailing, designer styling & high-end finishes throughout. Each floor is designed to accommodate modern living with bright & open living & entertaining spaces. The striking main level is an entertainer’s dream, welcoming you in with a beautiful front porch, grand living room with fireplace, formal dining room, chefs kitchen with top of the line appliances, informal dining space, baking center & prep pantry, sunroom/family room, hearth room with Italian wood fired pizza oven, laundry/office space, and much more. The upper level boasts a library/executive style office, craft/flex room plus three large bedrooms including an incredible owner's suite complete with fireplace, custom closet & spa like bathroom. The large walkout level offers added space for entertaining featuring an English Pub style wet bar, 1,500 bottle wine cellar, billiard area, theater that has a disco ball/dance floor, gift wrapping room with 2nd washer & dryer, game room, bedroom with a murphy bed and an exercise room. Nanny/in law suite with private entrance above the 4 car garage. The picturesque, park like backyard will become your own private oasis featuring an expansive maintenance free deck, covered kitchen/bbq, firepit, screened porch with hot tub & tree house! This one has it all; offering the perfect spaces for relaxing, entertaining & recreation both inside & out. Fabulous location close to regional & private airports, shopping, restaurants & more.
- Type:
- Townhouse
- Sq.Ft.:
- 2,379
- Status:
- Active
- Beds:
- 3
- Lot size:
- 0.03 Acres
- Year built:
- 2002
- Baths:
- 4.00
- MLS#:
- 6583621
- Subdivision:
- Hennepin Village
ADDITIONAL INFORMATION
Popular end unit townhome in Hennepin Village of Eden Prairie. Enjoy the spacious and open floor plan. Hardwood floor throughout the house. Many recent updates including HVAC, garage door & opener, and granite countertop installed less than a year ago. BRAND NEW appliances! Three bedrooms on the upper level. HUGE master bedroom has a sitting area that could also serve as an office. Bonus finished LL with a 3/4 bath is perfect for additional living space, office, game room. Easily converts to the 4th bedroom for your teenager or guests. Complex also offers access to the playground, outdoor pool and gazebo w/beautiful views. Pet friendly community including big dogs! Rentals permitted w/few restrictions.
- Type:
- Single Family-Detached
- Sq.Ft.:
- 2,334
- Status:
- Active
- Beds:
- 3
- Lot size:
- 0.17 Acres
- Year built:
- 1999
- Baths:
- 3.00
- MLS#:
- 6582734
- Subdivision:
- Villas At Mitchell Lake
ADDITIONAL INFORMATION
Welcome to the Villas at Mitchell Lake and this gorgeous detached, one-level living, townhome! You’re going to love this small, quiet, association-maintained neighborhood allowing you the ease of a ‘maintenance-free’ life. Enjoy your very tastefully appointed home with over 2,200 beautifully finished square feet, 3 generously sized bedrooms including your own primary suite with vaulted ceiling and stunning views of the meticulously maintained grounds and private primary bath with separate jetted tub and shower, a well-appointed kitchen with plenty of cabinetry storage, a Subzero fridge, and adjacent dinette, a convenient half bath for guests just off the bright & airy living, dining and den – with a cozy gas fireplace – spaces, and to cap it off, a sun soaked sunroom with pond and fountain views. Step outside to your deck and soak in the sun while you enjoy your morning coffee. Your main floor also features a separate laundry and access to your 3-car garage. The walkout lower level features another family room, ¾ bath, 2 bedrooms with views of the pond and fountain, access to your covered patio with those same pond views, and a generous storage space. Plus, NEW CARPET AND FRESH PAINT THROUGHOUT!
Andrea D. Conner, License # 40471694,Xome Inc., License 40368414, [email protected], 844-400-XOME (9663), 750 State Highway 121 Bypass, Suite 100, Lewisville, TX 75067

Listings courtesy of Northstar MLS as distributed by MLS GRID. Based on information submitted to the MLS GRID as of {{last updated}}. All data is obtained from various sources and may not have been verified by broker or MLS GRID. Supplied Open House Information is subject to change without notice. All information should be independently reviewed and verified for accuracy. Properties may or may not be listed by the office/agent presenting the information. Properties displayed may be listed or sold by various participants in the MLS. Xome Inc. is not a Multiple Listing Service (MLS), nor does it offer MLS access. This website is a service of Xome Inc., a broker Participant of the Regional Multiple Listing Service of Minnesota, Inc. Information Deemed Reliable But Not Guaranteed. Open House information is subject to change without notice. Copyright 2025, Regional Multiple Listing Service of Minnesota, Inc. All rights reserved
Eden Prairie Real Estate
The median home value in Eden Prairie, MN is $437,600. This is higher than the county median home value of $342,800. The national median home value is $338,100. The average price of homes sold in Eden Prairie, MN is $437,600. Approximately 73% of Eden Prairie homes are owned, compared to 23.71% rented, while 3.29% are vacant. Eden Prairie real estate listings include condos, townhomes, and single family homes for sale. Commercial properties are also available. If you see a property you’re interested in, contact a Eden Prairie real estate agent to arrange a tour today!
Eden Prairie, Minnesota 55347 has a population of 64,048. Eden Prairie 55347 is more family-centric than the surrounding county with 39.35% of the households containing married families with children. The county average for households married with children is 33.3%.
The median household income in Eden Prairie, Minnesota 55347 is $120,170. The median household income for the surrounding county is $85,438 compared to the national median of $69,021. The median age of people living in Eden Prairie 55347 is 39.7 years.
Eden Prairie Weather
The average high temperature in July is 83.1 degrees, with an average low temperature in January of 6.2 degrees. The average rainfall is approximately 31.3 inches per year, with 51.3 inches of snow per year.


