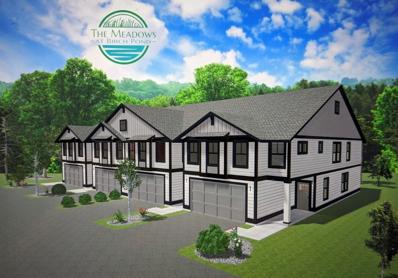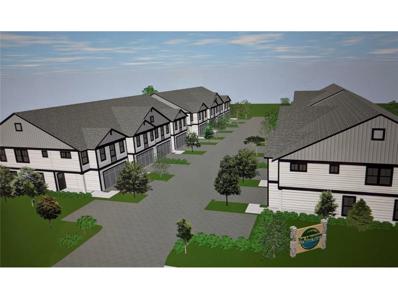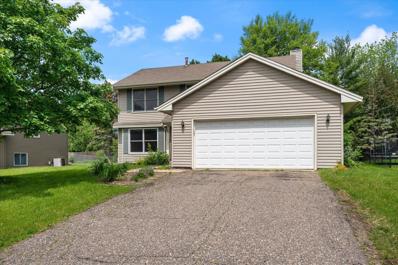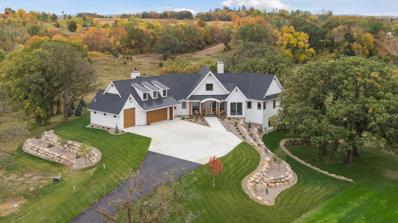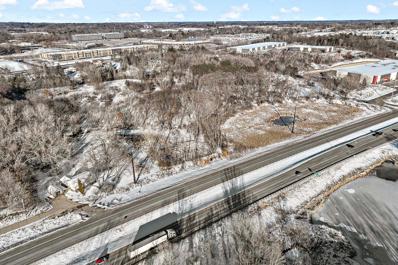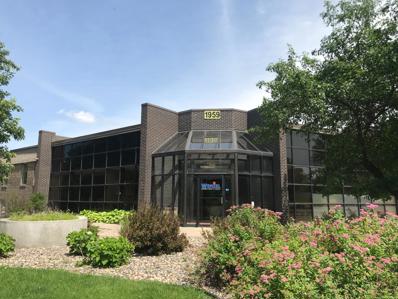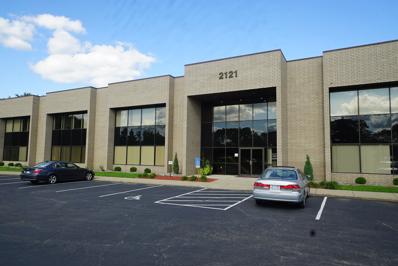Eagan MN Homes for Rent
$585,000
3340 Dodd Road Eagan, MN 55121
- Type:
- Single Family
- Sq.Ft.:
- 2,407
- Status:
- Active
- Beds:
- 5
- Lot size:
- 1.8 Acres
- Year built:
- 1923
- Baths:
- 3.00
- MLS#:
- 6551981
ADDITIONAL INFORMATION
Experience the charm of this beautifully restored and maintained 1923 Foursquare traditional farmhouse, nestled on 1.8 serene acres. This home has 5 spacious bedrooms, 3 bathrooms, and is powered by a large solar array, providing monthly utility credits. Enjoy the luxury of a large custom kitchen with ample storage, Corian and Granite counters, and restored vintage lighting. Stunning wood floors, custom woodwork, and built-ins throughout add to the home's unique appeal. The 3rd-floor primary ensuite features a jetted tub and a walk-in closet, creating a perfect retreat. With 4 outbuildings, including an extra 20x30 garage and a charming KOA cabin, this property offers endless possibilities. Surrounded by mature trees for ultimate privacy, the grounds include apple and pear trees and a garden space. Located near parks and amenities, this home offers the perfect blend of seclusion and convenience. Discover the perfect balance of historic beauty and modern comfort—your dream home awaits.
$560,000
1650 Hunt Dr Eagan, MN 55122
- Type:
- Townhouse
- Sq.Ft.:
- 2,561
- Status:
- Active
- Beds:
- 4
- Year built:
- 2024
- Baths:
- 3.00
- MLS#:
- 6544321
ADDITIONAL INFORMATION
***3 UNITS ARE ALREADY RESERVED*** Eagan's newest premier townhome development with just 16 units available, it's clear that exclusivity is a priority. The location has excellent walkability and proximity to key amenities like shopping, the Mall of America, downtown Mpls/St. Paul, and the airport. Situated in the heart of walking and biking trails, parks, and even offering access to pickleball courts, emphasizes the commitment to an active lifestyle and community engagement. The two-story layout with a two-car garage, along with the option for either four bedrooms or three bedrooms with a generous second-floor family room, offers flexibility to accommodate different lifestyles. The addition of options such as a four-season porch and views of wooded areas and ponds enhances the appeal, providing residents with opportunities for relaxation and enjoyment of nature. With late fall occupancy on the horizon, now is the perfect time for interested buyers to reserve their unit and secure a place in this desirable development.
$545,000
1654 Hunt Dr Eagan, MN 55122
- Type:
- Townhouse
- Sq.Ft.:
- 2,561
- Status:
- Active
- Beds:
- 3
- Year built:
- 2024
- Baths:
- 3.00
- MLS#:
- 6544262
ADDITIONAL INFORMATION
***3 UNITS ARE ALREADY RESERVED*** Eagan's newest premier townhome development with just 16 units available, it's clear that exclusivity is a priority. The location has excellent walkability and proximity to key amenities like shopping, the Mall of America, downtown Mpls/St. Paul, and the airport. Situated in the heart of walking and biking trails, parks, and even offering access to pickleball courts, emphasizes the commitment to an active lifestyle and community engagement. The two-story layout with a two-car garage, along with the option for either four bedrooms or three bedrooms with a generous second-floor family room, offers flexibility to accommodate different lifestyles. The addition of options such as a four-season porch and views of wooded areas and ponds enhances the appeal, providing residents with opportunities for relaxation and enjoyment of nature. With late fall occupancy on the horizon, now is the perfect time for interested buyers to reserve their unit and secure a place in this desirable development.
- Type:
- Single Family
- Sq.Ft.:
- 2,650
- Status:
- Active
- Beds:
- 4
- Lot size:
- 0.22 Acres
- Year built:
- 1986
- Baths:
- 3.00
- MLS#:
- 6541134
- Subdivision:
- Lexington Square
ADDITIONAL INFORMATION
Welcome to your dream home in the heart of Eagan! This exquisite single-family residence offers the perfect blend of comfort, style, and convenience. Boasting 4 spacious bedrooms all on one level, this home provides plenty of room for the entire family. Step inside to discover a warm and inviting living area, highlighted by a cozy fireplace, perfect for relaxing evenings. The open floor plan seamlessly connects the living room to a generously-sized deck, ideal for entertaining guests or enjoying a quiet morning coffee. The kitchen features ample counter space and cabinetry, catering to all your culinary needs. Each bedroom is thoughtfully designed to offer comfort and privacy, ensuring everyone has their own sanctuary. Located near an array of restaurants, shopping centers, parks, and entertainment options, you'll have everything you need right at your doorstep. The property's proximity to highways 35 and 494 ensures easy access to all the Twin Cities have to offer.
$799,900
Xxxx Parkside Court Eagan, MN 55123
- Type:
- Single Family
- Sq.Ft.:
- 3,307
- Status:
- Active
- Beds:
- 5
- Year built:
- 2024
- Baths:
- 4.00
- MLS#:
- 6532040
ADDITIONAL INFORMATION
Build your dream 2 story home with Stone Cottage! Choose from a range of pristine finishing options for your gourmet kitchen, including cabinetry, countertops, lighting fixtures, and more, to reflect your unique style. Enjoy natural light flooding through large picture windows, creating a warm atmosphere. The Hickory floor plan a stunning two-story model home boasting a gourmet kitchen, five bedrooms, and an open-concept layout. Customize further with ceiling fans, flooring materials, and wall colors. This to-be-built home offers a blank canvas for your vision, showcasing past builds' craftsmanship and attention to detail. Stone Cottage provides custom construction, alternative models, various floor plans, and site options tailored to your needs. Prices and dimensions vary based on buyer choices and finalized plans, ensuring flexibility to meet your budget and lifestyle.
$789,900
Xxx Parkside Circle Eagan, MN 55123
- Type:
- Single Family
- Sq.Ft.:
- 3,051
- Status:
- Active
- Beds:
- 5
- Year built:
- 2024
- Baths:
- 3.00
- MLS#:
- 6532038
ADDITIONAL INFORMATION
Build your dream rambler home with Stone Cottage! Choose from a range of pristine finishing options for your gourmet kitchen, including cabinetry, countertops, lighting fixtures, and more, to reflect your unique style. Enjoy natural light flooding through large picture windows, creating a warm atmosphere. The Magnolia II floor plan features a main level primary bedroom with a nearby laundry room for convenience, along with another bedroom or home office on the main level, and 3 more bedrooms on LL. Spacious living areas perfect for gatherings. Customize further with ceiling fans, flooring materials, and wall colors. This to-be-built home offers a blank canvas for your vision, showcasing past builds' craftsmanship and attention to detail. Stone Cottage provides custom construction, alternative models, various floor plans, and site options tailored to your needs. Prices and dimensions vary based on buyer choices and finalized plans.
$3,765,000
935 Lakewood Hills Road Eagan, MN 55123
- Type:
- Single Family
- Sq.Ft.:
- 6,558
- Status:
- Active
- Beds:
- 5
- Lot size:
- 8.65 Acres
- Year built:
- 2024
- Baths:
- 5.00
- MLS#:
- 6507366
- Subdivision:
- Wilderness Retreat
ADDITIONAL INFORMATION
Welcome to the D R E A M. Your chance to build a once-in-a-lifetime retreat in the absolute heart of Eagan on a sprawling 8.65-acre private, wooded, pond-laden piece of paradise that is near impossible to find. Custom-built from the ground up, this floorplan is immersed in luxury features, incredible function, cozy comforts and simply exudes epic style around very corner. Window to window, from the deck, porch or patio, it will show off breathtaking views from every space. Must have features like a hidden chef's pantry kitchen, safe room, gym, sauna & a massive sports court! This plan is ready to build or bring your own ideas to create your ideal oasis & sanctuary in one of the Twin Cities preferred communities that many executives, professional athletes & stars call home. The rolling acreage property includes an already built 2-story finished barn with a lounge & a large storage shed with mezzanine nestled in the trees. Existing home to be torn down. Let's dream...then let's build.
$6,890,000
3400 Highway 55 Eagan, MN 55121
- Type:
- Land
- Sq.Ft.:
- n/a
- Status:
- Active
- Beds:
- n/a
- Lot size:
- 13.85 Acres
- Baths:
- MLS#:
- 6501184
- Subdivision:
- Auditors Sub 38
ADDITIONAL INFORMATION
Ideal location for industrial / warehouse / office. Property sold "As-Is" No Showings of structures on property without consent of sellers. Must receive approval from agent prior to showing the property
- Type:
- Other
- Sq.Ft.:
- 52,621
- Status:
- Active
- Beds:
- n/a
- Lot size:
- 4.29 Acres
- Year built:
- 1972
- Baths:
- MLS#:
- 6385405
ADDITIONAL INFORMATION
Welcome to the Shawnee Business Center, located at 1959 Shawnee Rd in Eagan, Minnesota. This unique property offers a prime location for businesses looking for a professional and functional space in the heart of the industrial district. The Shawnee Business Center boasts over 50,000 square feet of office and industrial space, providing ample room for a variety of business needs. The property features a mix of private offices, open workspaces, and manufacturing areas, ensuring that businesses can customize their space to meet their specific requirements.
- Type:
- Office
- Sq.Ft.:
- 24,320
- Status:
- Active
- Beds:
- n/a
- Lot size:
- 2.2 Acres
- Year built:
- 1984
- Baths:
- MLS#:
- 6266272
ADDITIONAL INFORMATION
* Easy Access off Highway 77 and Cliff Rd *1/2 block to Restaurants/Retail/Caribou/Fast Food/New Horizon Day Care/Gas Station *Professional, Medical, and Technology Tenants *30,318 Vehicles per day on Cliff Road (lots of potential customers) *Beautiful, Large, Remodeled Community Conference Room (20' x 19') *Close to Mall of America; Eagan Outlet Mall; Mpls Airport; Lebanon Hills Park, MN Zoo *Rahn Park (5 min walk) with sand volleyball, baseball fields and picnic tables *Local, Pro-Tenant Management"
Andrea D. Conner, License # 40471694,Xome Inc., License 40368414, [email protected], 844-400-XOME (9663), 750 State Highway 121 Bypass, Suite 100, Lewisville, TX 75067

Listings courtesy of Northstar MLS as distributed by MLS GRID. Based on information submitted to the MLS GRID as of {{last updated}}. All data is obtained from various sources and may not have been verified by broker or MLS GRID. Supplied Open House Information is subject to change without notice. All information should be independently reviewed and verified for accuracy. Properties may or may not be listed by the office/agent presenting the information. Properties displayed may be listed or sold by various participants in the MLS. Xome Inc. is not a Multiple Listing Service (MLS), nor does it offer MLS access. This website is a service of Xome Inc., a broker Participant of the Regional Multiple Listing Service of Minnesota, Inc. Information Deemed Reliable But Not Guaranteed. Open House information is subject to change without notice. Copyright 2025, Regional Multiple Listing Service of Minnesota, Inc. All rights reserved
Eagan Real Estate
The median home value in Eagan, MN is $379,900. This is higher than the county median home value of $352,700. The national median home value is $338,100. The average price of homes sold in Eagan, MN is $379,900. Approximately 69.6% of Eagan homes are owned, compared to 28.06% rented, while 2.35% are vacant. Eagan real estate listings include condos, townhomes, and single family homes for sale. Commercial properties are also available. If you see a property you’re interested in, contact a Eagan real estate agent to arrange a tour today!
Eagan, Minnesota has a population of 68,205. Eagan is less family-centric than the surrounding county with 33.26% of the households containing married families with children. The county average for households married with children is 34.41%.
The median household income in Eagan, Minnesota is $98,503. The median household income for the surrounding county is $93,892 compared to the national median of $69,021. The median age of people living in Eagan is 38.8 years.
Eagan Weather
The average high temperature in July is 82.3 degrees, with an average low temperature in January of 5.9 degrees. The average rainfall is approximately 32.4 inches per year, with 46 inches of snow per year.

