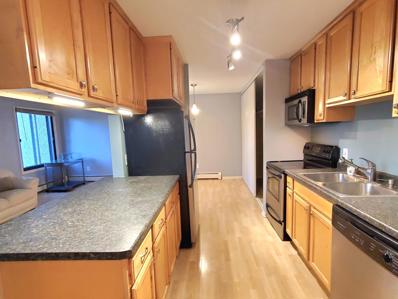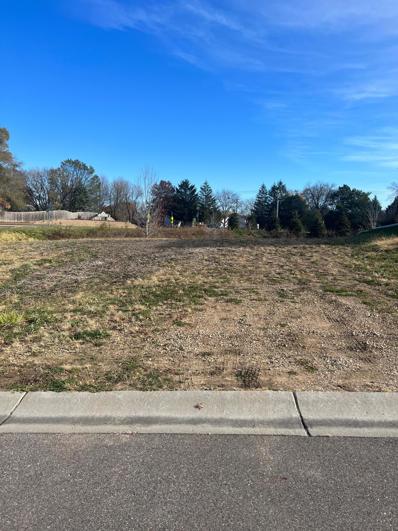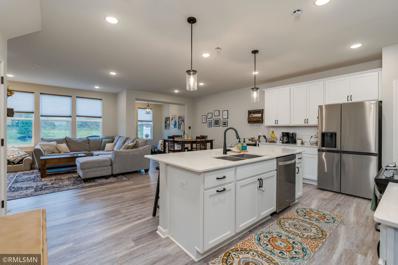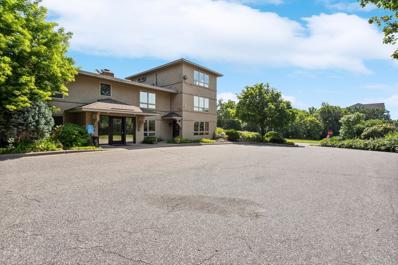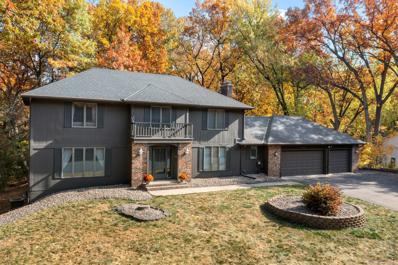Eagan MN Homes for Rent
- Type:
- Low-Rise
- Sq.Ft.:
- 780
- Status:
- Active
- Beds:
- 1
- Year built:
- 1979
- Baths:
- 1.00
- MLS#:
- 6648473
- Subdivision:
- Coachman Oaks
ADDITIONAL INFORMATION
Enjoy this condo and complex with convenient location to shopping, easy commute to T/C's. Quiet setting and lovely grounds, spacious 1 bedroom with washer/dryer in unit, newer stove and microwave, maintenance-free decking, new slider and front door. Assigned #3009 underground heated garage space plus storage area! Exercise room in this building, community room in 1700 building. IMPT: Sellers will pay balance of assessment. Assoc fee Includes Heat and Building Insurance plus other expenses. No Rentals Allowed. SUNNY LOCATION! Large living/dining area with extra closet!
- Type:
- Townhouse
- Sq.Ft.:
- 1,322
- Status:
- Active
- Beds:
- 3
- Lot size:
- 0.03 Acres
- Year built:
- 1972
- Baths:
- 1.00
- MLS#:
- 6648798
- Subdivision:
- Surrey Heights 2nd Add
ADDITIONAL INFORMATION
Welcome home! This remodeled end unit is located on a wooded cul-de-sac. So many updates!! Including newer furnace & AC, electrical panel, roof, carpet, vinyl plank flooring, stainless steel range, refrigerator and vent fan, sink, countertops and faucet plus freshly painted cabinets! Bathroom was just remodeled! Updated interior lighting. Gorgeous open Main level living spaces filled with warm natural light with an open and welcoming feel. Three bedrooms upstairs offering beautiful wooded views everywhere. The unfinished lower level awaits equity building or perfect for all your storage needs. Don't miss the Private outdoor patio perfect for grilling and entertaining. The gorgeous wooded area offers walking paths to association amenities including pool, tennis courts and playground. Everything you would want for shopping and entertainment including groceries and retail stores and a variety of restaurants are all nearby.
$1,699,000
804 Great Oaks Trail Eagan, MN 55123
- Type:
- Single Family
- Sq.Ft.:
- 3,941
- Status:
- Active
- Beds:
- 3
- Lot size:
- 0.93 Acres
- Year built:
- 2025
- Baths:
- 3.00
- MLS#:
- 6615786
ADDITIONAL INFORMATION
Here is an amazing opportunity to live in the highly desirable community of Eagan and School District 196. This home is located close to many shops and restaurants. You still have time to add your personal touch to make your selections of almost 4000 sq. ft. One-Story Home. If you prefer you can meet with the builder to custom design and build your Dream Home. Picture represent other work and homes built by the builder.
- Type:
- Low-Rise
- Sq.Ft.:
- 1,344
- Status:
- Active
- Beds:
- 3
- Year built:
- 1979
- Baths:
- 2.00
- MLS#:
- 6645730
- Subdivision:
- Coachman Oaks
ADDITIONAL INFORMATION
Rare 3 bedroom, 2 bath, top floor end unit condo! Amazing location close to the airport, parks, shops, restaurants, and so much more. Amenities include an outdoor pool, playground, game room, sauna, storage, and workout room. You'll appreciate the large bedrooms with generous closet space, in-unit laundry, huge private deck, and low maintenance living all year round!
$950,000
1438 Kings Wood Road Eagan, MN 55122
- Type:
- Single Family
- Sq.Ft.:
- 4,516
- Status:
- Active
- Beds:
- 4
- Lot size:
- 0.58 Acres
- Year built:
- 1990
- Baths:
- 5.00
- MLS#:
- 6626333
- Subdivision:
- Kings Wood 2nd Add
ADDITIONAL INFORMATION
Nestled within Eagan's coveted Kings Wood Development, this exquisite Georgian Colonial style home stands as a testament to timeless elegance. The all-brick front, adorned with new windows, roof, and siding, showcases the meticulous attention to detail lavished upon this residence. Situated on a sprawling .58-acre private wooded lot at the heart of the development, tranquility and serenity envelop this abode. Step inside, and you'll be captivated by the extraordinary character exuded by this custom-built masterpiece. Hardwood floors and intricate millwork grace every corner, while the leaded glass cabinet fronts and front door add a touch of sophistication. With over 1700 finished sq ft on the main level, including the octagon-shaped sunroom boasting a stunning stone fireplace, there's ample space to relax and unwind. The kitchen, with its charming view of the terraced back yard, beckons aspiring chefs to create culinary masterpieces. Meanwhile, the finished daylight lower level welcomes you with a well-appointed bar, complete with a brass foot rail, sink, bar fridge, dishwasher, and microwave. An entertainment center and exercise area provide the perfect setting for leisurely activities, while plentiful storage ensures all your belongings find their rightful place. As if that wasn't enough, the oversized 3-car garage offers additional storage options, accommodating all your needs. And with the prestigious 196 School District, you can rest easy knowing that exceptional education awaits your family. Take a moment to envision the life that awaits you in this magnificent home. A life filled with opulence, tranquility, and the utmost convenience. Come, experience the splendor for yourself. (Note: No sign on property)
$425,000
805 Ivy Lane Eagan, MN 55123
- Type:
- Townhouse
- Sq.Ft.:
- 1,876
- Status:
- Active
- Beds:
- 2
- Lot size:
- 0.18 Acres
- Year built:
- 1992
- Baths:
- 2.00
- MLS#:
- 6637531
- Subdivision:
- The Woodlands North
ADDITIONAL INFORMATION
South-facing sunshine fills this home’s social spaces with warmth and light and the open floor plan allows for ease of entertaining and everyday living. Fresh styling in the remodeled kitchen shines beneath the vaulted ceilings - and the large center island, quartz countertops, timeless tile backsplash and LG appliances makes for a perfect space to linger a little longer. Remodeled full bathroom on the main floor is adjacent to the main floor bedroom. An office with beautiful woodwork opens up to a 3 season’s porch with plenty of privacy and tree coverage. A spacious primary suite awaits upstairs where soothing earth tones set the stage for relaxation. Pass through the walk-through primary closet and in to beautifully remodeled ensuite bathroom with step-in tile shower, double vanity and a sunny skylight. All of this in one Eagan's most sought after neighborhoods offering perfect proximity to some of the city's best attractions.
- Type:
- Low-Rise
- Sq.Ft.:
- 745
- Status:
- Active
- Beds:
- 1
- Year built:
- 1979
- Baths:
- 1.00
- MLS#:
- 6644798
- Subdivision:
- Coachman Oaks
ADDITIONAL INFORMATION
Welcome to carefree living and a move-In-ready one bedroom condo. Includes an assigned garage stall, outdoor pool, fitness area, playground, party room, courtyard with grills, and ample additional parking. Location has easy access to many major roadways and plentiful shopping areas including the Eagan Outlet Mall. Don't miss this opportunity! Solid building in great location close to major roads (35E, Hwy 13 and 494), shopping (including Eagan Outlet Mall), schools, bus transit, and more. Quick close possible!
$329,000
4290 Blackhawk Road Eagan, MN 55122
ADDITIONAL INFORMATION
4290 Blackhawk Rd 1/2 Acre Lot will be split off from the current ~1.0 Acre Lot. Lot is possible to Zone R-2 which is for 2 or More Units Homes. Please confirm with City of Eagan on Zoning This is not a Single Family Lot Lot taxes to be determined after lot split and improvements Seller open to Terms ...
$539,900
3607 Sunwood Trail Eagan, MN 55123
- Type:
- Single Family
- Sq.Ft.:
- 3,344
- Status:
- Active
- Beds:
- 5
- Lot size:
- 0.29 Acres
- Year built:
- 1991
- Baths:
- 4.00
- MLS#:
- 6641544
ADDITIONAL INFORMATION
Welcome to 3607 Sunwood Trail, located in Eagan MN just minutes from downtown Saint Paul, the airport, and the Mall of America. This 5 bedroom, 4 bathrooms home features hardwood floors, LVP flooring, over 3300 sq ft, and a large deck and patio off the kitchen. The main level features a grand entryway with 17-foot ceilings, a formal dining room, a family room, and a loving room with a brick fireplace. The upper level features 4 bedrooms, and 2 bathrooms including a primary suite with vaulted ceilings, an oversized primary bath with a large tub, and a separate shower. The lower level features lookout windows, lots of light, a large shop, a wet bar, and a fireplace. Other updates include 3 car garage, mud room, stainless steel appliances, new hot water heater, porch, Corian countertops, 6-panel doors, pond view off the backyard,
- Type:
- Low-Rise
- Sq.Ft.:
- 905
- Status:
- Active
- Beds:
- 2
- Year built:
- 1980
- Baths:
- 2.00
- MLS#:
- 6639230
- Subdivision:
- Eagan Metro Center 2nd Add
ADDITIONAL INFORMATION
Welcome to your new move-in ready condo!! This is single level living at it's finest, in a desired area of Eagan, located near shopping and major highways. This spacious 2 BR condo offers beautiful, oak hardwood floors, carpet is less than 2 years and looks brand new, an enclosed 3-season porch, which includes the white wicker patio furniture, ready for an enjoyable, bug-free setting. The informal dining has an amazing built-in, buffet style wall storage unit, that includes a coat closet, a desk area, and storage for your entertaining accessories. The kitchen has ample cabinet space, a stainless steel fridge and microwave, and a table and chairs setting, where you can enjoy your morning coffee. Throughout the condo, you'll find ample storage, as found in the hallway, across from the kitchen, and in the second bedroom, which boasts a wall storage system. The primary bedroom suite, has two long, extra large closets that lead to your private bathroom with a shower. This amazing home also has an in-unit laundry closet that boasts newer, full-sized washer and dryer. For larger entertaining, the association has a party room you can reserve and a pool to enjoy on a hot summer's day, as well as a playground and nearby walking paths to enjoy the beautiful outdoors. No need to worry about a rainy or snowy day, as there is also a heated, underground garage space #27. This unit has an extra storage space in the garage #8. Two window AC units are less than 2 years old as well. Schedule your showing today!
$229,900
4198 Hilltop Lane Eagan, MN 55123
- Type:
- Other
- Sq.Ft.:
- 1,660
- Status:
- Active
- Beds:
- 3
- Year built:
- 1983
- Baths:
- 2.00
- MLS#:
- 6638135
- Subdivision:
- Hilltop Of Eagan
ADDITIONAL INFORMATION
This charming 2-story condo offers the spaciousness and feel of a house or townhouse, providing the perfect balance of comfort and privacy. The 3 bedroom, 2 bathroom home has undergone numerous updates, including a new furnace, A/C, flooring, fresh paint, and upgraded bathroom flooring and showers in 2021. In 2023, a brand-new refrigerator was added. The spacious living area features beautiful high-end vinyl plank flooring throughout the main level, creating a modern and inviting atmosphere. With great neighbors and plenty of room to relax, this condo is a must see for your buyers!
- Type:
- General Commercial
- Sq.Ft.:
- 2,832
- Status:
- Active
- Beds:
- n/a
- Year built:
- 2016
- Baths:
- MLS#:
- 6637195
ADDITIONAL INFORMATION
The ultimate car condo - includes two car condos (connected back-to-back), approx. 2,832 SF total. Two drive-in doors (16'x16') with screens and in floor heat.
$409,900
4848 Avery Court Eagan, MN 55123
- Type:
- Townhouse
- Sq.Ft.:
- 1,883
- Status:
- Active
- Beds:
- 3
- Lot size:
- 0.05 Acres
- Year built:
- 2022
- Baths:
- 3.00
- MLS#:
- 6636144
- Subdivision:
- Avery Pines
ADDITIONAL INFORMATION
Welcome to this charming townhouse nestled in the new Avery Pines Neighborhood in Eagan. This new listing presents a thoughtfully designed two-story home featuring three bedrooms and three bathrooms, perfect for modern living. The heart of this home showcases a wide-open floor plan flooded with natural light through large windows. The kitchen is a chef's dream with its practical three-sided island, elegant white cabinets, and crisp white backsplash. Premium Silestone quartz countertops complement the sleek stainless steel Whirlpool appliances, creating a sophisticated cooking space. The primary bedroom suite offers the ultimate retreat with a generous walk-in closet and an ensuite bathroom featuring double sinks and a luxurious walk-in shower. Convenience meets practicality with an upper-level laundry room, eliminating the need for trips up and down stairs with heavy laundry baskets. Outdoor enthusiasts will appreciate the private back patio and the proximity to Lebanon Hills Regional Park, perfect for weekend adventures. Daily conveniences are all close. Additional features include ample storage space throughout and two additional bedrooms ideal for family members, guests, or a home office. This turnkey townhouse offers the perfect blend of style, comfort, and functionality in a prime location.
$250,000
1736 Flamingo Drive Eagan, MN 55122
- Type:
- Townhouse
- Sq.Ft.:
- 1,690
- Status:
- Active
- Beds:
- 3
- Lot size:
- 0.05 Acres
- Year built:
- 1973
- Baths:
- 2.00
- MLS#:
- 6627700
- Subdivision:
- Town View 1st Add
ADDITIONAL INFORMATION
Splendid - move-in ready - two-story end-unit townhome offering many nice features-plus a community pool & park, located in a very convenient area of Eagan, w/shopping, restaurants & freeways nearby. 3 delightful upper bedrooms, 1 & ½ baths, living & dining rooms, main floor family room & office, privacy-fenced yard w/patio, tasteful décor, new carpeting (11/2024), laminate & Pergo flooring. Owners’ bedroom w/new carpeting & freshly painted, laminated flooring in living room, dining room, kitchen & foyer / hallway, large living room w/floor-to-ceiling brick fireplace & a full wall of built-in bookshelves, dining room w/chandelier, large window & atrium door-style combination to privacy-fenced yard w/patio, kitchen features small pass-through opening to dining room, opening / entrance to family room, & new Whirlpool stainless appliances, including refrigerator, range, built-in microwave, & dishwasher (11/2024), spacious sunken main floor family room w/9 foot ceilings, office & single door to yard, lower level features a large amusement room w/Pergo flooring & overhead lighting, utility / storage room, laundry room w/washer, dryer, laundry tub & additional storage. Additional Highlights: Attractive curb appeal w/maintenance-free vinyl siding, roof w/architectural shingles, covered entry, gutters & downspouts, attached 1-car garage w/built-in shelving, 1/2 HP Craftsman opener & controls, newer concrete apron, newer double- wide driveway w/2 parking spaces, newer Bryant furnace (2017), newer Carrier central air (2019)- both furnace & central air have annual inspections & serviced, new Culligan water softener (12/2023), storage container in privacy fenced backyard.
- Type:
- Low-Rise
- Sq.Ft.:
- 900
- Status:
- Active
- Beds:
- 2
- Year built:
- 1972
- Baths:
- 1.00
- MLS#:
- 6632667
- Subdivision:
- Eagan On The Green
ADDITIONAL INFORMATION
This unit features an open floor plan, 2 good sizes bedrooms, a balcony, one designated underground parking lot, plus more parking space on the ramp outside. Located close to shopping, centers like Eagan Premium Outlets, and MOA, and the airport. Easy access to highways 77, 13, and 35E.
- Type:
- Low-Rise
- Sq.Ft.:
- 700
- Status:
- Active
- Beds:
- 1
- Year built:
- 1971
- Baths:
- 1.00
- MLS#:
- 6632192
- Subdivision:
- Eagan On The Green
ADDITIONAL INFORMATION
Updated Affordable condo with Benefits! Awesome tall kitchen cabinets go to the ceiling so you have more shelf space. Also, under cabinet lighting. Newer Stainless steel appliances, countertops, flooring and nice light fixtures. There's even a Built-in pantry wall w/ plenty of ClosetMaid shelving for your kitchen needs. Head out on your deck to enjoy a refreshing beverage. The Benefits are: fitness room so you don't have to pay to go to a gym, A playground for kids, tennis court and grilling picnic area. Same level laundry. Garbage & Utilities are included in the association except electricity. You have a designated parking spot in the underground garage lot. The location is great for quick access to the Airports, 35E,77,35W & 13, restaurants, Mall of America, Eagan Outlet Mall & hiking trails. School District 196. **Rentals are allowed and a quick closing is possible.** Seller paid off the Association assessment in full.
- Type:
- Other
- Sq.Ft.:
- 1,428
- Status:
- Active
- Beds:
- 2
- Lot size:
- 0.17 Acres
- Year built:
- 1982
- Baths:
- 2.00
- MLS#:
- 6631939
- Subdivision:
- Cinnamon Ridge
ADDITIONAL INFORMATION
Great location Twinhome in highly desirable school district 196. This wonderful Eagan Twinhome offers new flooring in kitchen, spacious living room, 2 bedrooms and full bathroom on the upper level. Lower level features family room that walks out to private backyard, 3/4 bathrooms and laundry room. Attached 2 car garage and storage shed in fenced in backyard.
$145,000
629 Remington Court Eagan, MN 55123
- Type:
- Land
- Sq.Ft.:
- n/a
- Status:
- Active
- Beds:
- n/a
- Lot size:
- 0.27 Acres
- Baths:
- MLS#:
- 6631185
- Subdivision:
- Manley Gun Club
ADDITIONAL INFORMATION
Great walkout lots in a very convenient location to downtown Rsmt, Apple Valley and Farmington, with easy access to 35E. Bring your builder or Builder/Developer can build the home of your dreams for you This is a great opportunity to live in a small development on a secluded cul-du-sac. Private area across the street leaves you with a haven of woods to enjoy their beauty all year long! NOTE other lots available in the development
- Type:
- Land
- Sq.Ft.:
- n/a
- Status:
- Active
- Beds:
- n/a
- Lot size:
- 0.55 Acres
- Baths:
- MLS#:
- 6629248
- Subdivision:
- Haven Woods
ADDITIONAL INFORMATION
Last lot for sale. The development is 90% complete. Take a look at the finished high end luxury homes. No covenants and no builder restriction. Buy the lot and build what you want. Location is absolutely amazing.
- Type:
- Townhouse
- Sq.Ft.:
- 1,364
- Status:
- Active
- Beds:
- 2
- Year built:
- 1997
- Baths:
- 3.00
- MLS#:
- 6621935
- Subdivision:
- Eagan Heights Twnhms 2nd Add
ADDITIONAL INFORMATION
Welcome to this beautifully updated townhome in a sought-after Eagan neighborhood! Featuring brand new luxury vinyl plank (LVP) flooring and new, stainless-steel appliances throughout, this home is move-in ready and offers the perfect combination of comfort and style. Enjoy the convenience of a private master suite, complete with ample closet space and a peaceful retreat. The kitchen opens up to the living room for a perfect space for entertaining. Step outside through the sliding doors onto your own walk-out patio, where you'll enjoy a park-like setting, walking trails, and a playground just steps away. The upper level also features a convenient laundry room, making laundry day a breeze. Located in a prime Eagan location, you'll have quick access to major highways, shopping, dining, and top-rated schools. Whether you're commuting for work or enjoying the vibrant community around you, this townhome offers both comfort and convenience. Don't miss out on this fantastic opportunity—schedule your showing today!
$515,000
508 Chapel Court Eagan, MN 55121
- Type:
- Single Family
- Sq.Ft.:
- 3,198
- Status:
- Active
- Beds:
- 4
- Lot size:
- 0.32 Acres
- Year built:
- 1967
- Baths:
- 4.00
- MLS#:
- 6627449
- Subdivision:
- Cherrywood Knoll
ADDITIONAL INFORMATION
This updated 4-bed, 4-bath home in the Burr Oaks neighborhood offers plenty of natural light and stunning views. The spacious, flexible layout includes custom built-in bookcases and LVP flooring throughout the main level. The main-level primary suite features a sitting area and private deck. The updated kitchen and bathrooms add modern appeal. Upstairs, three bedrooms include one with an en-suite ¾ bath. The lower level has a rec room and ample storage. The beautifully landscaped yard includes an in-ground sprinkler system and private deck.
$439,900
4844 Avery Court Eagan, MN 55123
- Type:
- Townhouse
- Sq.Ft.:
- 1,990
- Status:
- Active
- Beds:
- 3
- Lot size:
- 0.06 Acres
- Year built:
- 2022
- Baths:
- 3.00
- MLS#:
- 6626971
- Subdivision:
- Avery Pines
ADDITIONAL INFORMATION
Welcome to your new sanctuary —a beautifully crafted townhouse nestled just minutes from Lebanon Hills Regional Park. With 1990 square feet of sun-dappled living space, this haven features three luxurious bedrooms, perfect for relaxation and sweet dreams. Step inside to discover an open floor plan that enhances the flow of natural light through large windows, illuminating the exquisitely designed interior. The living area seamlessly transitions to a sunroom, where morning coffees become a serene ritual. The heart of the home is undoubtedly the oversized kitchen island, surrounded by pristine white cabinets, gleaming tile backsplash, and top-notch stainless steel appliances—every chef's dream! Silestone quartz countertops offer not only durability but also a touch of elegance that complements any decor style. Not to forget, the convenience of a pantry closet for all your culinary essentials. Adjacent to the kitchen, a practical mud room includes a nifty boot bench, keeping your space tidy and stylish. Outside, your private backyard awaits with a charming patio. It's the perfect setup for weekend barbecues or quiet evenings under the stars. The community doesn’t skimp on amenities either; enjoy access to a gazebo, a cozy fire pit, and a tot lot for the little ones. Daily essentials are just a stone’s throw away, with Whether you’re a nature lover or simply cherish a well-appointed home, this townhouse in Avery Pines promises a blend of comfort and convenience. Don’t just take my word for it—come and see how your lifestyle levels up!
$375,000
2084 Shale Lane Eagan, MN 55122
- Type:
- Single Family
- Sq.Ft.:
- 1,796
- Status:
- Active
- Beds:
- 4
- Lot size:
- 0.25 Acres
- Year built:
- 1965
- Baths:
- 2.00
- MLS#:
- 6627326
- Subdivision:
- Cedar Grove 4
ADDITIONAL INFORMATION
Do not wait to see this beautifully just updated rambler. With tons of updates throughout including a brand new roof, electric panel, dishwasher, microwave and new water heater. The living spaces are spacious and welcoming - the perfect place to relax. The kitchen has been redone with gorgeous finishes. Highly sought after 3 bedrooms on the main level with the 4th bedroom on the lower level. Conveniently located near major roads, restaurants and shopping – you cannot beat it! Come visit today!
- Type:
- Office
- Sq.Ft.:
- 4,308
- Status:
- Active
- Beds:
- n/a
- Lot size:
- 0.77 Acres
- Year built:
- 1955
- Baths:
- MLS#:
- 6626652
ADDITIONAL INFORMATION
Office building for sale with high visibility, great location, gorgeous wooded lot, easy access and close to all of Eagan amenities. Total building renovation in 1998. Up to nine offices available for owner investor, with room to expand the building, or even redevelop the site! Spacious offices and two with fireplaces! Three level building with a kitchenette, patio and a deck! Ten minutes to the airport. Can also buy and lease out some or all of the office space!
$565,000
4486 Oak Chase Road Eagan, MN 55123
- Type:
- Single Family
- Sq.Ft.:
- 3,732
- Status:
- Active
- Beds:
- 5
- Lot size:
- 0.87 Acres
- Year built:
- 1978
- Baths:
- 4.00
- MLS#:
- 6621086
- Subdivision:
- Oak Chase 1st Add
ADDITIONAL INFORMATION
Check out the size of this lot! As you drive up the beautiful tree lined street you will come to this stately home sitting on a .87 acre lot full of mature trees. Picturesque and serene yet so convenient to shopping, parks, schools, MSP Airport and more! Love to walk or bike you are just a couple blocks from Lebanon Hills Regional Park with 2000 acres of woods and lakes and miles of trails for walking and biking. This one owner gem has never been on the market and is ready for your ideas.
Andrea D. Conner, License # 40471694,Xome Inc., License 40368414, [email protected], 844-400-XOME (9663), 750 State Highway 121 Bypass, Suite 100, Lewisville, TX 75067

Listings courtesy of Northstar MLS as distributed by MLS GRID. Based on information submitted to the MLS GRID as of {{last updated}}. All data is obtained from various sources and may not have been verified by broker or MLS GRID. Supplied Open House Information is subject to change without notice. All information should be independently reviewed and verified for accuracy. Properties may or may not be listed by the office/agent presenting the information. Properties displayed may be listed or sold by various participants in the MLS. Xome Inc. is not a Multiple Listing Service (MLS), nor does it offer MLS access. This website is a service of Xome Inc., a broker Participant of the Regional Multiple Listing Service of Minnesota, Inc. Information Deemed Reliable But Not Guaranteed. Open House information is subject to change without notice. Copyright 2025, Regional Multiple Listing Service of Minnesota, Inc. All rights reserved
Eagan Real Estate
The median home value in Eagan, MN is $397,750. This is higher than the county median home value of $352,700. The national median home value is $338,100. The average price of homes sold in Eagan, MN is $397,750. Approximately 69.6% of Eagan homes are owned, compared to 28.06% rented, while 2.35% are vacant. Eagan real estate listings include condos, townhomes, and single family homes for sale. Commercial properties are also available. If you see a property you’re interested in, contact a Eagan real estate agent to arrange a tour today!
Eagan, Minnesota has a population of 68,205. Eagan is less family-centric than the surrounding county with 33.26% of the households containing married families with children. The county average for households married with children is 34.41%.
The median household income in Eagan, Minnesota is $98,503. The median household income for the surrounding county is $93,892 compared to the national median of $69,021. The median age of people living in Eagan is 38.8 years.
Eagan Weather
The average high temperature in July is 82.3 degrees, with an average low temperature in January of 5.9 degrees. The average rainfall is approximately 32.4 inches per year, with 46 inches of snow per year.














