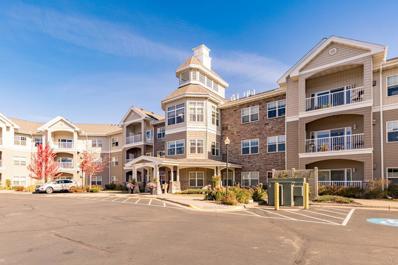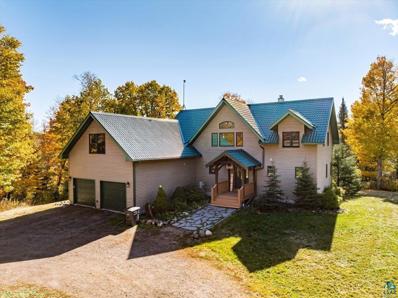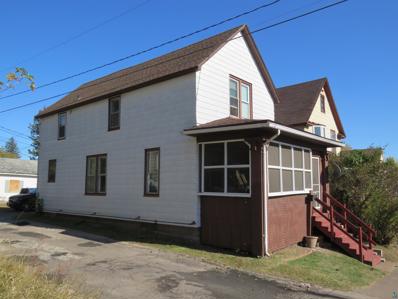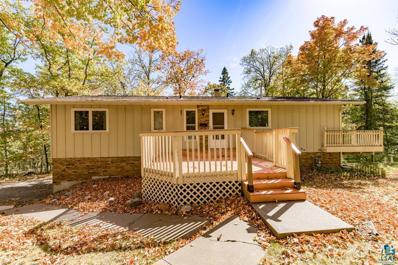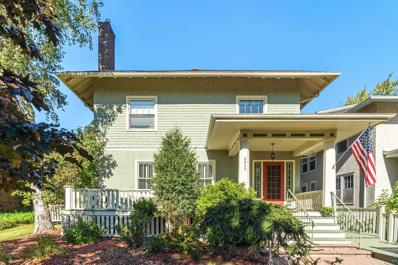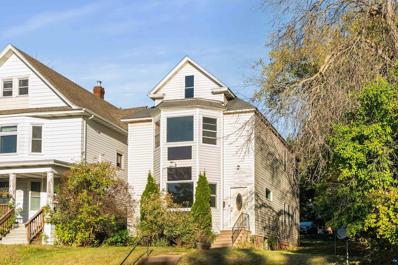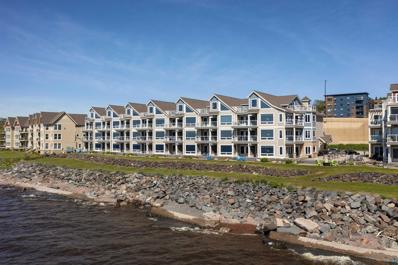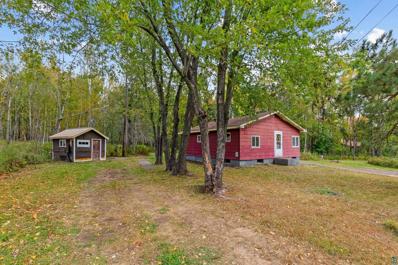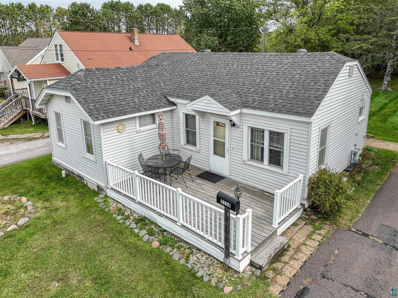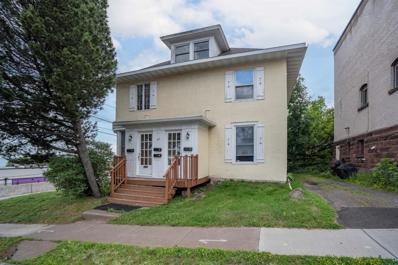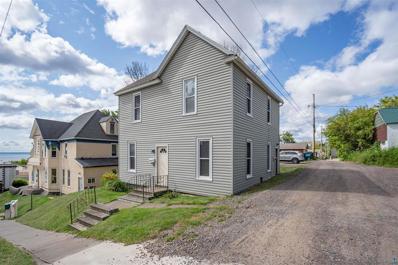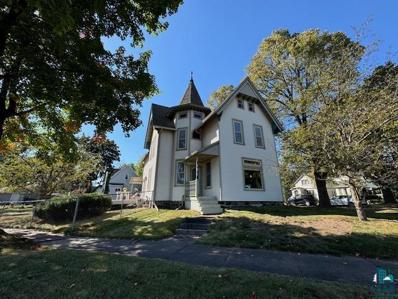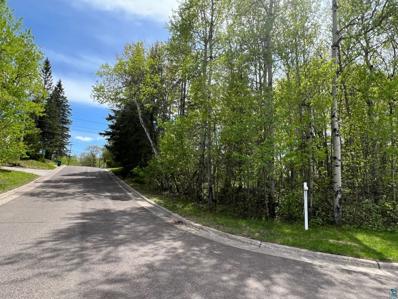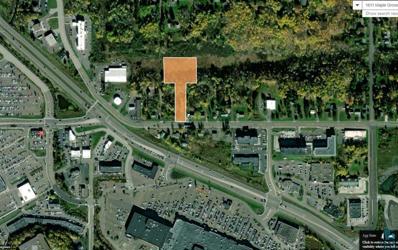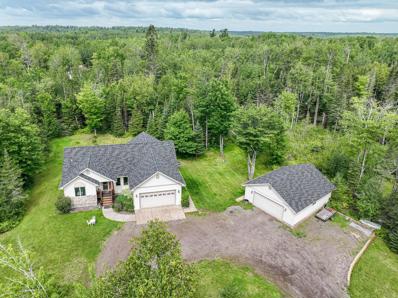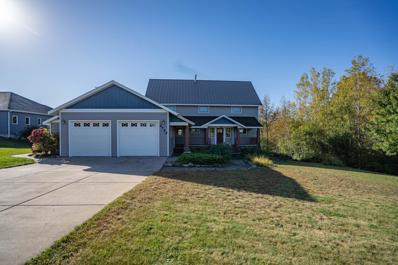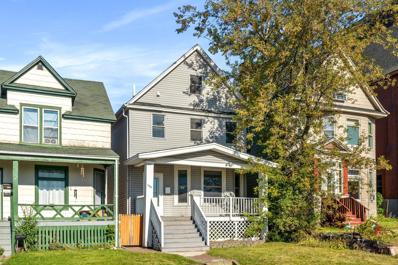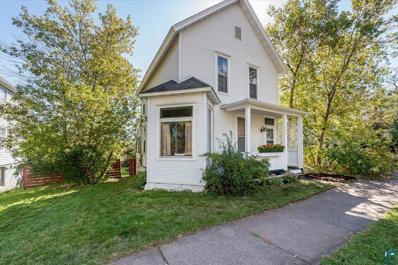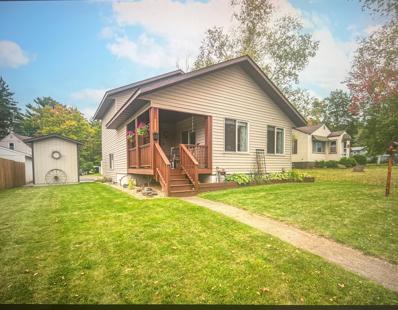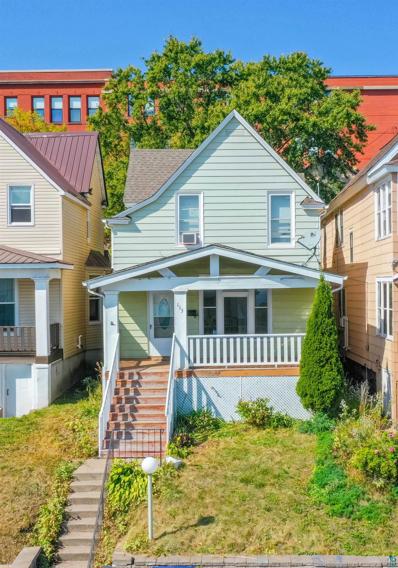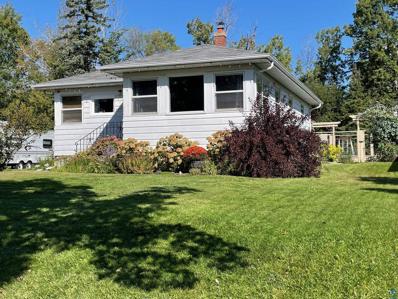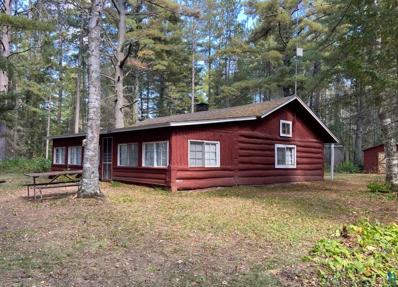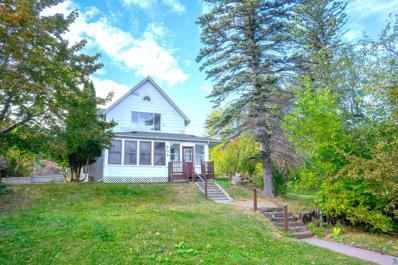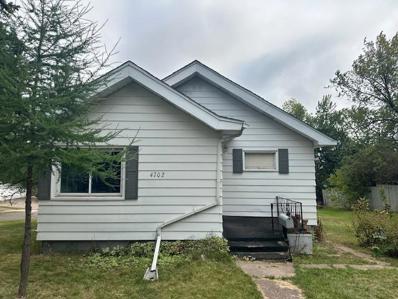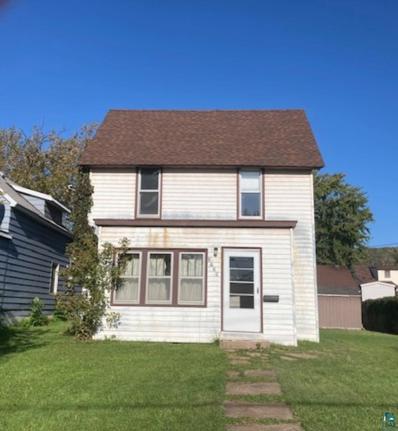Duluth MN Homes for Rent
- Type:
- Low-Rise
- Sq.Ft.:
- 1,116
- Status:
- Active
- Beds:
- 2
- Lot size:
- 0.03 Acres
- Year built:
- 2005
- Baths:
- 2.00
- MLS#:
- 6616567
- Subdivision:
- Cic #70 Residences At Matterhorn Rdg
ADDITIONAL INFORMATION
Welcome home in this 55+ community living building. Fantastic 2 bedroom, 2 bath, and own laundry is now available. Close to everything, this location makes it perfectto be near action in Duluth. Shopping, food, and so much more. Heated garage stall for parking a car, community deck, library, exercise room, and gather spaces.Private balcony, great appliances, and open floor plan with lots of natural light. With the association dues, everything is taken care of- no more outdoor projects makeslife simpler. Guest room for when company comes into town is also available. Extra storage unit available in hallway
$699,900
3065 Lady Nicole Ln Duluth, MN 55803
- Type:
- Other
- Sq.Ft.:
- 4,008
- Status:
- Active
- Beds:
- 4
- Lot size:
- 16.32 Acres
- Year built:
- 1999
- Baths:
- 4.00
- MLS#:
- 6116509
ADDITIONAL INFORMATION
Country living on more than 15 acres just minutes from all of Duluth's amenities. This stunning 4+ bedroom 3 bath country home checks all of the boxes. Spacious interior includes over 4000 square feet of living space! The main floor features gorgeous laminate and tile floors, a gourmet kitchen with a wall of built in pantry cabinets and a 3 stool breakfast bar, roomy informal dining room, comfortable bright & sunny living room with a wood burning stone fireplace, generous main floor master bedroom with private 3/4 bath & huge walk in closet, a half bath and a 3 season room. The upper level features 3 additional spacious bedrooms that share a full bath, study/sitting/game area, & an unheated bonus room (currently used as a seasonal guest room) and a huge rarely seen 2nd floor walk in storage area! The walk out lower level features an exercise room, full bath, recreation room, craft room, storageroom, utility room and a spacious laundry room. Outdoors you will find a low maintenance exterior, deck, patio, 2 car attached garage AND a huge26'x32' detached garage perfect for boat & equipment storage. Additional items include a new furnace and air exchanger in 2019, new water heater in 2016, new metalroof in 2010, built in central vacuum and central air conditioning. Property has matures hardwoods and is just gorgeous in the fall and has nice trails to walk. The King'sCourt neighborhood has approximately 798 acres, 49 homes and even its own Facebook page! Located close to the North Shore recreation & Superior hiking trails. Justa short distance out of the Duluth city limits and well worth the drive. You don't come across many homes like this one, so don't delay!
$164,900
614 N 24th Ave W Duluth, MN 55806
- Type:
- Other
- Sq.Ft.:
- 1,416
- Status:
- Active
- Beds:
- 4
- Lot size:
- 0.06 Acres
- Year built:
- 1900
- Baths:
- 2.00
- MLS#:
- 6116514
ADDITIONAL INFORMATION
PRICE REDUCED - Make sure to check this one out. So much potential in this solid 4 bedroom, 1&1/2 bath home! Central location, close to the Craft District in Lincoln Park. Needs some interior work but priced accordingly. Sturdy & solid! Main floor offers an office/bedroom, and a 1/2 bath. Upstairs, 3 additional bedrooms, & a full bath. Underneath the carpet, you will find the original hardwood floors from 1900 waiting to be restored. A nice wide stairwell to the upper level opens to a 2nd living room/lounge area...bonus room! Convenient location minutes to anywhere in town, recently rebuilt front screen porch, off street parking with space for 4 vehicles! Don't need that much parking space? Build a little yard between the house & where you park! Basement offers a side walkout door. New tub surround, new kitchen cabinetry (for when you re-do the kitchen), & new flooring to be left for buyer.
$354,900
542 Kenilworth Ave Duluth, MN 55803
- Type:
- Other
- Sq.Ft.:
- 1,600
- Status:
- Active
- Beds:
- 4
- Lot size:
- 0.28 Acres
- Year built:
- 1968
- Baths:
- 2.00
- MLS#:
- 6116474
ADDITIONAL INFORMATION
Here is the raised ranch you've been looking for with LAKEVIEWS in Hunters Park! You will love this efficient home with a great floor plan and mid-century modern vibes! Walk into the large entry with a large deciciated entry closet. The fireplaced living room has big windows overlooking your treed lot and year round Lake Superior view! There is room to add a breakfast bar area and a sliding glass door off the dining space to your deck. What a treat! The kitchen will need some things like new cabinets or some love to help some drawers slide again. What fun to add your own style and preferences here! There are three main floor bedrooms with great closet space and a bathroom with a walk-in shower to complete this level. The lower level has another 3/4 bath and 4th bedroom, laundry/storage area and access to the tuck under garage. Most of the windows have been updated with quality Anderson Windows. There is central air and newer mechanicals. Beautiful corner lot and a beautiful time to tour this neighborhood / home!
$600,000
2925 Branch St Duluth, MN 55812
Open House:
Saturday, 11/16 2:00-3:30PM
- Type:
- Other
- Sq.Ft.:
- 3,753
- Status:
- Active
- Beds:
- 4
- Lot size:
- 0.16 Acres
- Year built:
- 1916
- Baths:
- 3.00
- MLS#:
- 6116471
ADDITIONAL INFORMATION
Saturday Open House November 16th from 2:00PM -3:30PM Wonderful Location Location Location~ The home at 2925 Branch Street is Located two blocks from Congdon Elementary, 5 blocks directly below Ordean/East Middle School and about a mile from East High School. The famous Duluth Lake Walk that runs along Lake Superior is located 2.5 blocks below the home on 29th Ave E. Branch Street has beautiful mature trees and homes built around 100 years ago, its majestic and reflects Duluth's grand architectural integrity. This home was built in 1916 with 4 bedrooms up with a full bath. Primary bedroom is 20 x 13 surrounded by windows overlooking the yard. Main level has the old world charm wrapped with an addition (approximately 2001) with today's updated conveniences in the Large Kitchen (35 x 12), casual dining and breakfast bar, sitting area and gas fireplace. Formal dining room off the kitchen with beautiful windows which enters into the living room with another gas fireplace. Garage is (26 x 26) and side door entry has a large foyer with closet and powder room. Lower Level has a 20 x 12 TV, Gaming recreation room, large laundry room with an extra refrigerator, guest room/office/bonus room has a closet and the lower level bathroom is beautifully tiled throughout. Added storage below the addition and walk up attic for your imagination maybe a room with a beautiful view!
$269,900
1221 E 3rd St Duluth, MN 55805
- Type:
- Other
- Sq.Ft.:
- 2,056
- Status:
- Active
- Beds:
- 4
- Lot size:
- 0.16 Acres
- Year built:
- 1886
- Baths:
- 2.00
- MLS#:
- 6116444
ADDITIONAL INFORMATION
Freshly updated is this 4 bedroom traditional home in the heart of downtown Duluth. Close to the hospitals, the lake walk and the many amenities that downtown Duluth has to offer. Large living room with a grand bay window featuring new carpet, a formal dining room with hardwood floors, and a large spacious kitchen that offers plenty of room for a table. Natural woodwork throughout. Upper level has 4 good sized bedrooms all with new carpet, trim and paint. Semi private back-yard with off street parking. Right along the bus line for easy commuting. Just a short drive to the colleges as well. Don't let this one get away.
- Type:
- Other
- Sq.Ft.:
- 1,052
- Status:
- Active
- Beds:
- 2
- Year built:
- 2007
- Baths:
- 2.00
- MLS#:
- 6116424
ADDITIONAL INFORMATION
Experience the serenity of waterfront living at its finest with this remarkable condominium at Beacon Pointe. This 1/4 share ownership opportunity promises breathtaking panoramic views of majestic Lake Superior. The units welcome you with an open and inviting floorplan, featuring luxurious granite countertops, generously proportioned rooms, and gas fireplaces. Step outside onto one of the unitâ??s decks and immerse yourself in the ever-changing moods of The Great Lake. Whether it's the tranquil stillness of a clear day or the awe-inspiring power of a stormy evening, the beauty of Lake Superior is a constant companion. One of the standout features of this property is its lockout capabilities, offering the flexibility to use one bedroom or both rooms, depending on your needs and preferences. This versatility ensures that the unit can be adapted to accommodate different guests or stay arrangements. This 2 Bed, 2 Bath PET FRIENDLY (for owners only) unit, with its unique attributes and stunning location won't be available for long. Don't miss out on the opportunity to call this waterfront haven your own â?? act quickly and secure your place at Beacon Pointe.
$199,900
4229 Fayre Rd Duluth, MN 55803
- Type:
- Other
- Sq.Ft.:
- 840
- Status:
- Active
- Beds:
- 2
- Lot size:
- 1.83 Acres
- Year built:
- 1946
- Baths:
- 1.00
- MLS#:
- 6116421
ADDITIONAL INFORMATION
PERFECT STARTER OR DOWNSIZER HOME! Beautiful 1.83 acres all level and wooded with a nice mix of trees. 200â?? frontage on a very quiet dead-end road. Convenient country location just 4 miles to Kenwood shopping plaza & 3 miles to Woodland grocery and hardware store. 2 Bedroom and 1 Bathroom on a full basement. The basement is clean, freshly painted and unfinished. Create more living space or a 3rd bedroom by adding an egress window on the east wall. Main floor bathroom has been updated with vanity, tiled shower and floors. A mix of original hardwood & laminate flooring. 9 x 11 storage shed and a short driveway for easy snow removal. Roll up your sleeves and make this property shine! Call for your private showing today!!
$155,000
3114 Decker Road Duluth, MN 55811
- Type:
- Single Family
- Sq.Ft.:
- 740
- Status:
- Active
- Beds:
- 2
- Lot size:
- 0.41 Acres
- Year built:
- 1938
- Baths:
- 1.00
- MLS#:
- 6612793
- Subdivision:
- Grant Park Div Of Duluth
ADDITIONAL INFORMATION
This cozy yet well-designed home is ideal for a buyer looking for comfort and convenience. The home boasts a spacious patio and deck, perfect for outdoor relaxation or entertaining. Additionally, the property includes a 16x19 storage shed, providing ample space for all your storage needs. Nestled on an oversized, semi-private lot with beautiful mature trees. Newer roof, vinyl siding, and energy-efficient windows, ensuring a low-maintenance lifestyle. Located just a short distance from Piedmont Elementary School, shopping, and all the conveniences Hermantown has to offer, this property is in a prime location for both work and leisure. Don't miss out on this perfect starter home!
$424,900
313 S 21st Ave E Duluth, MN 55812
- Type:
- Other
- Sq.Ft.:
- 3,354
- Status:
- Active
- Beds:
- 7
- Lot size:
- 0.18 Acres
- Year built:
- 1902
- Baths:
- 1.00
- MLS#:
- 6116364
ADDITIONAL INFORMATION
Here is your perfect opportunity to add this well-maintained fourplex to your rental portfolio or occupy one unit and live mortgage-free! The property includes a lower-level one-bedroom unit, a main floor three-bedroom unit, a second-floor two-bedroom unit, and a third-floor studio with interior hallway access to the ground floor. Additional features include coin-operated laundry, well-maintained stucco siding, a newer roof, and a newly paved parking pad. This is a rare opportunity in a very central location, and the property is in excellent condition.
$169,900
513 N 1st Avenue E Duluth, MN 55805
- Type:
- Single Family
- Sq.Ft.:
- 1,352
- Status:
- Active
- Beds:
- 5
- Lot size:
- 0.04 Acres
- Year built:
- 1891
- Baths:
- 2.00
- MLS#:
- 6610659
- Subdivision:
- Duluth Proper 1st Div East 5th Street
ADDITIONAL INFORMATION
Don't miss out on this five-bedroom, two-bathroom home located in the heart of Duluth! This charming property boasts vinyl siding, an architectural shingled roof, and updated windows throughout. The main floor offers a convenient bedroom and bathroom, while the second floor provides stunning panoramic views of Lake Superior. Previously used as a rental property, this home comes with a rental license, giving you the flexibility to either continue renting or move in right away. Don't wait—call us today to schedule your private showing!
$285,000
719 N 56th Ave W Duluth, MN 55807
Open House:
Saturday, 11/16 12:00-1:30PM
- Type:
- Other
- Sq.Ft.:
- 1,946
- Status:
- Active
- Beds:
- 3
- Lot size:
- 0.15 Acres
- Year built:
- 1892
- Baths:
- 2.00
- MLS#:
- 6116360
ADDITIONAL INFORMATION
Welcome to the historic B.H. Wisdom House, a stunning Queen Anne Victorian built in 1892, known as the Duluth Centennial Home. Situated on a desirable corner lot, this elegant property features 3+ bedrooms and a versatile layout perfect for modern living. So many improvements have been made to ensure the longevity of this home that include: Maintenance free siding, vinyl windows, added insulation, new water line, leaf guard gutter and roof. Enjoy a formal dining room and a modernized kitchen, along with a main floor full bath. The original fireplace adds charm and character, awaiting your personal touch to bring it back to life. The second floor boasts a recently renovated full bath and an upstairs room that can serve as a bedroom, kitchen, or laundry space. With a back entry that provides access to both upper and lower living areas, this home has great potential for multi-generational living or rental opportunities. The unfinished walk-up attic on the third floor offers endless possibilities for expansion. Step outside to discover an inviting outdoor deck, a partially fenced yard, and a convenient storage shed. An attached one-car carport adds further convenience. Donâ??t miss your chance to own a piece of history with modern comforts! Electric: $40/mo average Water: $28/mo average Sewer: $28/mo average Gas: $66/mo average
$59,900
Xxx W Palm St Duluth, MN 55811
- Type:
- Land
- Sq.Ft.:
- n/a
- Status:
- Active
- Beds:
- n/a
- Lot size:
- 0.28 Acres
- Baths:
- MLS#:
- 6116359
ADDITIONAL INFORMATION
This corner wooded lot in Duluth Heights is located on quiet W. Palm St. which offers various designs for your new home. Newer Blacktop St. with concrete curb and gutter, plus city utilities include Sewer, Water, Gas, to the property and all Assessments are paid. (Fiber Optics available) Also, you can have driveway access off S. Teak Ave. which allows attached or detached garage. This lot slopes towards W. Palm St which offers walk out basement design. R/2 Zoning also allows a Duplex or single-family home.
$350,000
1611 Maple Grove Rd Duluth, MN 55811
- Type:
- Land
- Sq.Ft.:
- n/a
- Status:
- Active
- Beds:
- n/a
- Lot size:
- 2.5 Acres
- Baths:
- MLS#:
- 6116357
ADDITIONAL INFORMATION
Mixed Use Commercial Land
$550,000
5961 Arnold Road Duluth, MN 55803
- Type:
- Single Family
- Sq.Ft.:
- 2,893
- Status:
- Active
- Beds:
- 5
- Lot size:
- 5 Acres
- Year built:
- 2005
- Baths:
- 3.00
- MLS#:
- 6611019
- Subdivision:
- Gnesen Town Of
ADDITIONAL INFORMATION
This 2005-built home featuring 5 bedroom is 2x6 construction and ICF foundation for the most of quality and nestled on a private 5-acre lot, complete with a convenient wrap-around driveway and fiber optic internet available at the driveway. The kitchen is designed for both functionality and charm, featuring a breakfast bar and an informal dining area. Enjoy easy access to the backyard through the patio doors, which open to a spacious deck perfect for outdoor relaxation. The primary bedroom features an ensuite for the most of privacy plus a walk-in closet. The lower level is ideal for entertaining with in-floor heat, boasting an open space with a wet bar and a walkout to the backyard, making it the perfect spot for gatherings.
- Type:
- Single Family
- Sq.Ft.:
- 3,800
- Status:
- Active
- Beds:
- 4
- Lot size:
- 1.2 Acres
- Year built:
- 2005
- Baths:
- 4.00
- MLS#:
- 6609234
- Subdivision:
- Northridge Estates
ADDITIONAL INFORMATION
Welcome to this beautifully, secluded property nestled in the Northridge Estates area of Kenwood. Perched at the top of a hill, the home boasts sweeping views of private, protected lands. The surrounding land has been donated to the Minnesota Land Trust, ensuring no future development. The HOA manages over six miles of trails, including several offshoots, one of which crosses a branch of Chester Creek and winds through Duluth parkland. Designed by local architect Rachel Wagner, this energy-efficient home is filled with solar panels, an abundance of natural light and features in-floor heating on both the main and lower levels. As you step inside, you'll be greeted by an open-concept layout with large windows that showcase breathtaking views of the private backyard. The spacious kitchen is ideal for meal preparation, complete with a cozy gas fireplace for warmth while dining. A versatile pantry/office area offers plenty of storage or can be used as a coffee or wet bar. Upstairs, the master bedroom offers stunning views of the surrounding woods, a large walk-in closet with built-in cabinetry, and a luxurious master bath with a walk-in shower and double sinks. Two additional bedrooms, a convenient laundry room, and a cozy lounge space perfect for reading or play complete the second floor. The walk-out basement is made for entertaining, featuring a rec room, an additional bedroom, a large bathroom, a sauna, and a flexible room that can be used as a workout space, office, or storage. Step outside to your secluded backyard, ideal for relaxing by a campfire, gardening, or simply enjoying the tranquility. Don’t miss the chance to own this thoughtfully designed home!
$247,000
2409 W 5th Street Duluth, MN 55806
- Type:
- Single Family
- Sq.Ft.:
- 1,533
- Status:
- Active
- Beds:
- 3
- Lot size:
- 0.08 Acres
- Year built:
- 1903
- Baths:
- 4.00
- MLS#:
- 6608364
- Subdivision:
- Duluth Proper Second Div
ADDITIONAL INFORMATION
Welcome to a very special home! This well maintained traditional house features the perfect balance of original charm and modern updates throughout! Enter from the covered front porch and enjoy the beautiful open floorplan showcasing an abundance of natural light! The main floor features a spectacular updated kitchen with eat in bar, large living and dining room, main floor laundry and powder room. On the second floor you will find the spacious primary bedroom with double closets, views of Lake Superior and a private full bath, the second nice sized bedroom, and the updated ¾ bath. The attic has been conveniently converted into a large third bedroom or rec room providing a great bonus space with even better views of the river and bridge. Let’s not forget the basement, with amazing storage, vintage built in wet bar, and retro 1/2 bath with the cutest mid century designed wall tiles!! Additional updates include custom roller shades, new furnace in 2023, and newer windows throughout! With a fully fenced backyard space, off street parking, and a one car garage this home is the whole package!! Located in the heart of Lincoln Park, walking distance to beautiful trails, picnic areas, Miller Creek and the craft district, this home is a MUST SEE.
$159,900
914 E 6th St Duluth, MN 55805
- Type:
- Other
- Sq.Ft.:
- 1,115
- Status:
- Active
- Beds:
- 3
- Lot size:
- 0.16 Acres
- Year built:
- 1891
- Baths:
- 1.00
- MLS#:
- 6116315
ADDITIONAL INFORMATION
Welcome to this classic 3 bedroom Traditional home located on a double lot. Featuring hardwood floors, large dining area, and huge bath with soaker tub. Large private back yard and vinyl siding. Bonus: Pull down stairs to a walkup attic.
$295,000
9406 Seaver Avenue Duluth, MN 55808
- Type:
- Single Family
- Sq.Ft.:
- 1,567
- Status:
- Active
- Beds:
- 3
- Lot size:
- 0.11 Acres
- Year built:
- 1946
- Baths:
- 2.00
- MLS#:
- 6608439
- Subdivision:
- Morgan Park Co Rearr/part Spirit Lake Add Dul
ADDITIONAL INFORMATION
Welcome to 9406 Seaver Ave. where elegance meets charm in this beautifully rebuilt three-bedroom, two-bath home, just minutes from the Munger Trail, Spirit Mountain, Mont Du Lac recreation area, and the St. Louis River. If you're an outdoors enthusiast who enjoys hiking, biking, skiing, snowboarding, boating, or fishing, this is the perfect location for you. Completely rebuilt in 2003, this home features numerous modern updates, including a two-car garage, paved driveway, and spacious 12x29deck at the rear entrance of the home. Enter from the deck and step into a versatile rec room or multipurpose area, with this level also boasting a large bedroom andfull bathroom. On the second floor, you'll find an inviting living room and kitchen, along with the front entrance that opens to a beautiful covered porch, perfect for relaxing and unwinding. Head up to the third floor, where you'll discover the oversized primary bedroom, an additional bedroom, and a three-quarter bath, offering comfort and privacy for all. Call today to schedule your private tour.
$209,900
115 E 5th St Duluth, MN 55805
- Type:
- Other
- Sq.Ft.:
- 1,295
- Status:
- Active
- Beds:
- 3
- Lot size:
- 0.07 Acres
- Year built:
- 1883
- Baths:
- 1.00
- MLS#:
- 6116295
ADDITIONAL INFORMATION
View, Space and Opportunity! With Lake and Harbor Views from every floor, this spacious 3 bedroom traditional pulls you into its warm, open first floor layout with glowing oak wood floors, picture windows that cast your view across the wide welcoming porch, maximizing the beauty of the Lake and City vista. The bright living room flows easily into the formal dining room with its original wood trim, perfect for evening dinners. Spend quiet morning coffees in your breakfast nook off the sunny kitchen with plenty of counter space! Large bedrooms, original oak floors and trim, and wide hallways make a perfect space for family, office, or rental needs. The 2 car garage offers plenty of storage now, and a great footprint for your dream garage in the future! Offering a solid rental history, this is an incredible opportunity to put your touch on a hidden Duluth gem, and create equity for yourself, while enjoying everything our city has to offer within minutes of your front door!
$279,900
4425 Tioga St Duluth, MN 55804
- Type:
- Other
- Sq.Ft.:
- 1,264
- Status:
- Active
- Beds:
- 3
- Lot size:
- 0.21 Acres
- Year built:
- 1950
- Baths:
- 2.00
- MLS#:
- 6116278
ADDITIONAL INFORMATION
Enjoy this move-in ready 3 bedroom, 2 bathroom home on a quiet street in Lakeside! Beautiful updated kitchen with tiled floors and granite countertops. Hardwood floors throughout the main floor bedrooms, as well as in the open living room with ample windows for sunshine. A beautifully finished basement 3/4 bathroom adjoins a partially finished space with an egress window already installed. It's ready to become a master suite or rec room. Landscaping around the house. Partially fenced yard. 2+ car garage with a pass-through door. Don't miss the shed behind the garage and the swingset as well! You'll love this as your next home! Agent related to sellers.
$349,900
2279 Smith Lake Rd Duluth, MN 55803
- Type:
- Other
- Sq.Ft.:
- 1,024
- Status:
- Active
- Beds:
- 1
- Lot size:
- 10.5 Acres
- Baths:
- 1.00
- MLS#:
- 6116276
ADDITIONAL INFORMATION
This large seasonal LOG cabin located on a 10+ acre parcel is nestled between towering White and Norway Pines. It's just a gorgeous hard to find parcel with 209.1' of shoreline. This furnished cabin features a large living/gathering room, spacious full eat in kitchen, huge bedroom which sleeps 7 and the adjacent 3/4 bath. Other features include gas and wood heat, electricity, compliant septic system (paperwork should be received soon) and sand point well. In front of the cabin, you'll find a nice firepit area perfect for telling stories and roasting hotdogs and marshmallows. There's even a 1 car garage and outhouse. Smith Lake (Little Pequaywan Lake) is approx. 200 acres and has walleye, northern pike, bass, crappie and panfish. Its a short 35-40 minute drive to Duluth or to Two Harbors. Close proximity to trails that connect to the State Snowmobile trail system. Convenient to Hugo's and the Pequaywan Inn bar/restaurants.
$309,900
505 S 93rd Ave W Duluth, MN 55808
- Type:
- Other
- Sq.Ft.:
- 1,726
- Status:
- Active
- Beds:
- 4
- Lot size:
- 0.49 Acres
- Year built:
- 1889
- Baths:
- 1.00
- MLS#:
- 6116275
ADDITIONAL INFORMATION
$144,900
4702 W 8th Street Duluth, MN 55807
- Type:
- Single Family
- Sq.Ft.:
- 750
- Status:
- Active
- Beds:
- 2
- Lot size:
- 0.12 Acres
- Year built:
- 1923
- Baths:
- 1.00
- MLS#:
- 6607941
- Subdivision:
- West Duluth 6th Div
ADDITIONAL INFORMATION
Nice corner lot home in West Duluth. Home needs some TLC, but comes with original hardwood floors in good condition.
$152,900
3729 W 2nd St Duluth, MN 55807
Open House:
Sunday, 11/17 2:00-3:00PM
- Type:
- Other
- Sq.Ft.:
- 1,175
- Status:
- Active
- Beds:
- 3
- Lot size:
- 0.15 Acres
- Year built:
- 1888
- Baths:
- 1.00
- MLS#:
- 6116263
ADDITIONAL INFORMATION
Handyman Special that has great mechanicals and solid foundation. Roof is 3 years old, Weil-McLain boiler, new Rheem water heater, 220 amp circuit breakers, new gas stove and Steel-siding (needs paint). 2 car-garage and shed, plus off-street parking. Add flooring, paint and some inside updating and you'll have a nice home. Great location on quiet dead-end street near Wade Stadium. Main floor bedroom and bath. 2 more bedrooms upstairs. Formal dining and eat-in kitchen. Spruce up the enclosed front and back porches to add charm!
Andrea D. Conner, License # 40471694,Xome Inc., License 40368414, [email protected], 844-400-XOME (9663), 750 State Highway 121 Bypass, Suite 100, Lewisville, TX 75067

Xome Inc. is not a Multiple Listing Service (MLS), nor does it offer MLS access. This website is a service of Xome Inc., a broker Participant of the Regional Multiple Listing Service of Minnesota, Inc. Open House information is subject to change without notice. The data relating to real estate for sale on this web site comes in part from the Broker ReciprocitySM Program of the Regional Multiple Listing Service of Minnesota, Inc. are marked with the Broker ReciprocitySM logo or the Broker ReciprocitySM thumbnail logo (little black house) and detailed information about them includes the name of the listing brokers. Copyright 2024, Regional Multiple Listing Service of Minnesota, Inc. All rights reserved.
Andrea D. Conner, License # 40471694, Xome Inc., License 40368414, [email protected], 844-400-XOME (9663), 750 State Highway 121 Bypass, Suite 100, Lewisville, TX 75067

2024 Copyright 2024 Lake Superior Area REALTORS® Multiple Listing Service. All rights reserved. The data relating to real estate for sale on this web site comes in part from the Broker Reciprocity Program of the Lake Superior Area REALTORS® Multiple Listing Service. Real estate listings held by brokerage firms other than this broker are marked with the Broker Reciprocity logo or the Broker Reciprocity thumbnail logo and detailed information about them includes the name of the listing brokers. The broker providing these data believes them to be correct but advises interested parties to confirm them before relying on them in a purchase decision.
Duluth Real Estate
The median home value in Duluth, MN is $295,337. This is higher than the county median home value of $197,400. The national median home value is $338,100. The average price of homes sold in Duluth, MN is $295,337. Approximately 56.64% of Duluth homes are owned, compared to 36.5% rented, while 6.86% are vacant. Duluth real estate listings include condos, townhomes, and single family homes for sale. Commercial properties are also available. If you see a property you’re interested in, contact a Duluth real estate agent to arrange a tour today!
Duluth, Minnesota has a population of 86,711. Duluth is more family-centric than the surrounding county with 27.83% of the households containing married families with children. The county average for households married with children is 26.31%.
The median household income in Duluth, Minnesota is $58,014. The median household income for the surrounding county is $61,213 compared to the national median of $69,021. The median age of people living in Duluth is 33.9 years.
Duluth Weather
The average high temperature in July is 76.5 degrees, with an average low temperature in January of 2.3 degrees. The average rainfall is approximately 31.2 inches per year, with 69.5 inches of snow per year.
