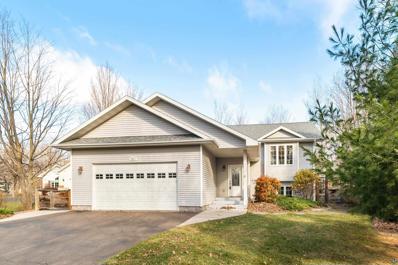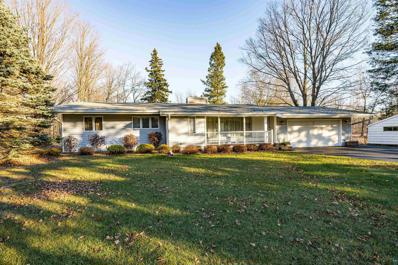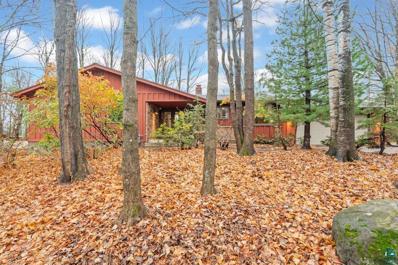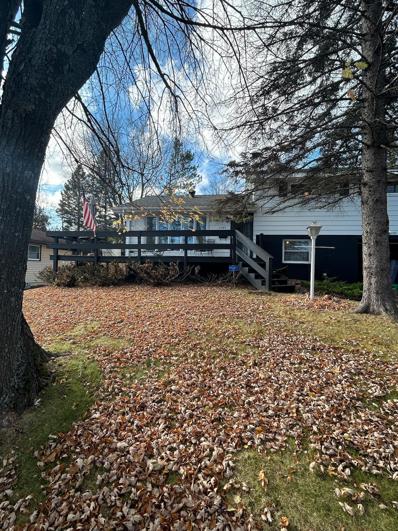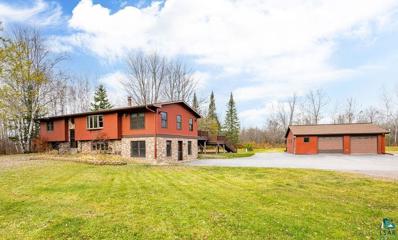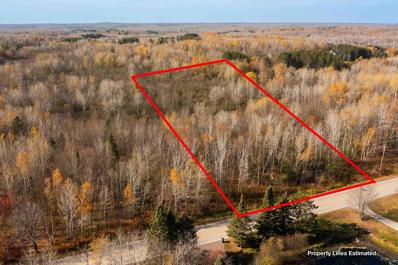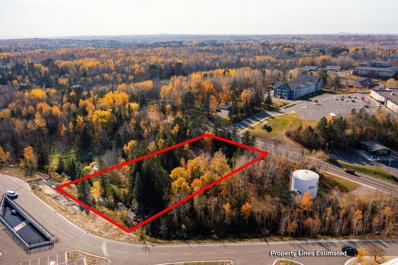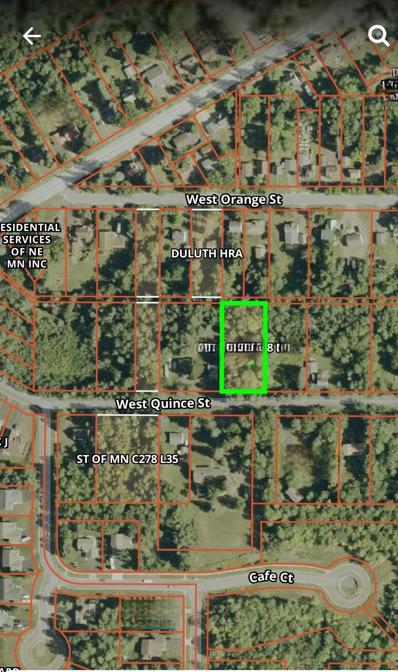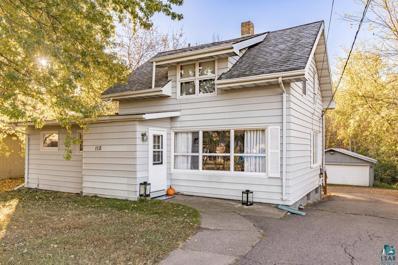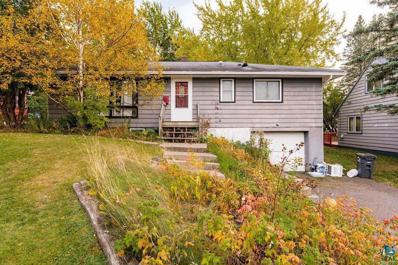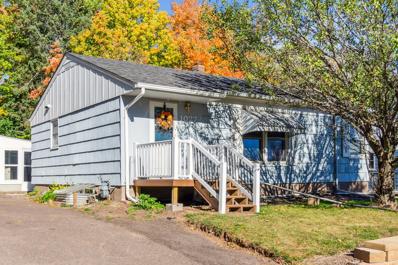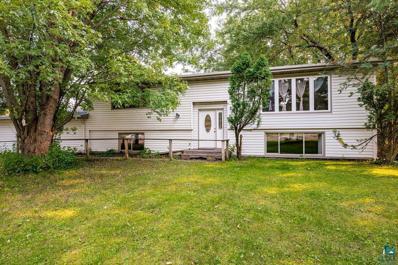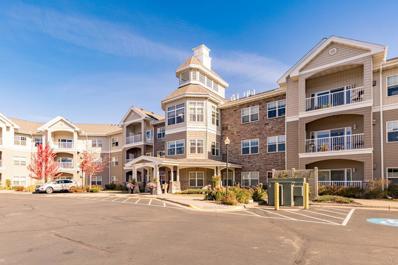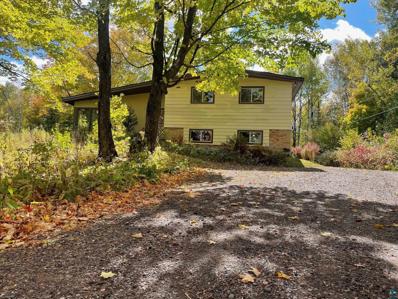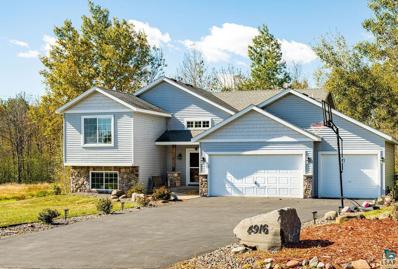Duluth MN Homes for Rent
The median home value in Duluth, MN is $295,337.
This is
higher than
the county median home value of $197,400.
The national median home value is $338,100.
The average price of homes sold in Duluth, MN is $295,337.
Approximately 56.64% of Duluth homes are owned,
compared to 36.5% rented, while
6.86% are vacant.
Duluth real estate listings include condos, townhomes, and single family homes for sale.
Commercial properties are also available.
If you see a property you’re interested in, contact a Duluth real estate agent to arrange a tour today!
$430,000
2811 Parkwood Ln Duluth, MN 55811
- Type:
- Other
- Sq.Ft.:
- 2,208
- Status:
- NEW LISTING
- Beds:
- 4
- Lot size:
- 0.41 Acres
- Year built:
- 2000
- Baths:
- 2.00
- MLS#:
- 6116976
ADDITIONAL INFORMATION
Welcome to this beautiful 4 bed, 2 bath updated home in Parkwood Estates. Enter from the two car attached heated garage and enjoy a nice large entryway to store all your winter hats and jackets. Up a few steps you will find the spacious living room with built in fireplace, GORGEOUS updated kitchen with hard surface counters and beautiful cabinetry, informal dining room, two nice sized bedrooms and a full bath. Downstairs you will find all new carpeting, the large rec room with cozy fireplace, laundry room, 2 additional bedrooms, and another full bath. This home is filled with natural light and warmth. Newer windows, fresh paint, ICF foundation, fenced yard, garden shed, and a good amount of privacy complete this lovable home. Donâ??t miss the back deck, and large patio space with not one but TWO natural gas lines ready for you to add your grill and outdoor fireplace! Talk about convenient!!! This home has been meticulously taken care of with only 2 owners in its life. Come be the third.
$359,000
3742 Stebner Rd Hermantown, MN 55811
- Type:
- Other
- Sq.Ft.:
- 2,404
- Status:
- NEW LISTING
- Beds:
- 4
- Lot size:
- 0.79 Acres
- Year built:
- 1956
- Baths:
- 3.00
- MLS#:
- 6116971
ADDITIONAL INFORMATION
Discover this lovely ranch-style home on a beautifully maintained 0.79-acre lot in Hermantown. With a fully fenced backyard, this property offers privacy and plenty of room for outdoor living, featuring a greenhouse and storage shed for gardening and storage needs. An attached two-car garage, complete with an additional shed, provides ample space for vehicles, tools, and projects. Inside, the main level boasts a warm and inviting living room with a cozy propane fireplace, an adjacent dining room, and a well-equipped kitchen. A sunlit den/office is perfect for remote work or creative pursuits. Three comfortable bedrooms, a full bath, and a half bath complete the main floor layout. The lower level provides added flexibility with a spacious family room, an additional bedroom, a bonus room, a 3/4 bathroom with a relaxing sauna, and a convenient laundry area. A dedicated storage room ensures that every item has its place. Comfort is key, with a propane forced air furnace and central air conditioning to maintain an ideal temperature year-round. Enjoy the convenience of city water and sewerâ??a perfect balance of rural tranquility and modern amenities.
- Type:
- Land
- Sq.Ft.:
- n/a
- Status:
- NEW LISTING
- Beds:
- n/a
- Lot size:
- 0.65 Acres
- Baths:
- MLS#:
- 6116958
ADDITIONAL INFORMATION
Dreaming of building a home that offers both community and privacy? This vacant parcel off Fountain Gate Drive in Duluth, MN, could be your ideal spot! Located within easy reach of major highways, this lot provides quick access to shopping, dining, and nearby trail systemsâ??all within five minutes. Youâ??ll enjoy a peaceful, natural setting thatâ??s hard to come by. This parcel is a rare findâ??private yet close to all the amenities you need. Schedule your visit today to explore the possibilities!
$679,000
3929 Teal Lane Hermantown, MN 55811
- Type:
- Other
- Sq.Ft.:
- 2,760
- Status:
- NEW LISTING
- Beds:
- 3
- Lot size:
- 1.1 Acres
- Year built:
- 2024
- Baths:
- 2.00
- MLS#:
- 6116942
ADDITIONAL INFORMATION
Why build when it's been done for you? This Gorgeous contemporary one-level home has just been completed in the Peyton Acres Development. It is located on a 1+ acre lot on the end of a cul-de-sac. This home features 3 BD/2B/3 car attached garage. The Primary bedroom features an ensuite including a soaker tub, large tiled walk-in shower, double vanity and a spacious 14x10 walk-in closet. Also, the primary bdrm has patio doors leading to a private patio. The kitchen boasts quartz countertops, stainless steel appliances, a large center island, that is open to the great room that features 11ft ceilings w/ a wall of windows overlooking the pond & landscaped yard. Also, a gas fireplace that is displayed floor to ceiling. Here you can also walkout to the 2nd covered patio that overlooks the yard & pond. This home also has a den/office/parlor space, formal dining room, 2 additional bedrooms & main floor laundry. Heated garage. City Utilities. Hermantown Schools. Make an appointment and come take a LOOK at this Dream Home today! Must SEE!
$539,900
1110 W Morgan St Duluth, MN 55811
- Type:
- Other
- Sq.Ft.:
- 3,074
- Status:
- NEW LISTING
- Beds:
- 4
- Lot size:
- 0.71 Acres
- Year built:
- 1973
- Baths:
- 3.00
- MLS#:
- 6116903
ADDITIONAL INFORMATION
This location is so special and conveniently located to all the things important in the Northland!! You will LOVE this Gorgeous 4 Bedroom 3 Bath 2 Car attached garage Home on .71 Acres in the heart of Ponderosa Groves in a natural wooded park like setting you will enjoy watching abundant wildlife! Spring time can fill a small runoff pond in the back yard where Ducks return year after year depending on the snowfall! As you enter the well appointed front entry you will fall in love with all the renovated updates the sellers have completed before they were transferred out of state. Breathtaking open concept Lay out with vaulted beamed ceiling that showcase huge windows letting you view the back yard that extends all the way to Redbud ST! The main level features a see thru wood burning fireplace you can enjoy from living and dining room along with the kitchen that feature custom cabinetry, stone counter tops, SS appliances and a eat in nook. Luxury Vinyl Flooring with warranty throughout the main level. A brand new full bath featuring a custom built barn door for easy access is sure to please! Also features a large Primary suite with ensuite primary bathroom with an additional closet. 2nd bedroom is also a nice size on main! Lower level consist of 2 more bedrooms, a bonus room that would be a great media or fitness area, a great room awaiting for your new touches along with a utility, laundry and a hidden office/computer room! Brand new Boiler/plumbing/on demand hot water. 4 zones for heating and 2 new mini splits that will heat or cool! These sellers poured there hearts into what they thought would be their forever home. Set up a showing today and be in this stunning home before the holidays! So much to LOVE!!
- Type:
- Single Family
- Sq.Ft.:
- 1,453
- Status:
- Active
- Beds:
- 3
- Lot size:
- 0.23 Acres
- Year built:
- 1959
- Baths:
- 2.00
- MLS#:
- 6626640
- Subdivision:
- Summit Terrace Add Duluth
ADDITIONAL INFORMATION
This meticulously maintained home is nestled in a quiet neighborhood right near Chester Park. Beautiful views of Lake Superior from the front patio and Living Room. The newer Screen House tucked into the back yard is perfect for watching wild life. There is beautiful Hard Wood Floors underneath all of the Carpet on the Main and Upper Levels. A few touch ups and updates would bring this gem to its maximum luster. A must See.
- Type:
- Other
- Sq.Ft.:
- 1,148
- Status:
- Active
- Beds:
- 2
- Lot size:
- 0.59 Acres
- Year built:
- 2013
- Baths:
- 1.00
- MLS#:
- 6116879
ADDITIONAL INFORMATION
Welcome to this beautifully updated Hermantown one-level home, built in 2013, offering a perfect blend of cozy comfort and modern style. Nestled on a spacious .59-acre lot with a serene wooded backdrop, this property provides an ideal escape while still being super conveniently located. The open floor plan maximizes space and light with a large living, dining, and kitchen area all with new LVP flooring just installed. The kitchen and bathroom have been transformed with stunning Quartz countertops that elevate these spaces.  This home features two inviting bedrooms with brand new carpet enhancing both comfort and aesthetic appeal, and a full bathroom. There is a fabulous mud room area off the garage with a wall closet and a door to the back deck. Recent updates in 2024 include a new water heater for added efficiency and freshly painted interiors that create a bright and welcoming atmosphere. and new deck railings. An attached two-car heated garage offers convenience and year-round usability. Outside, the property invites you to enjoy private wooded views. Home has central air and city utilities. This home truly embodies easy living in a tranquil setting. Donâ??t miss the opportunity to make this charming retreat your ownâ??schedule a viewing today!
- Type:
- Land
- Sq.Ft.:
- n/a
- Status:
- Active
- Beds:
- n/a
- Lot size:
- 1.52 Acres
- Baths:
- MLS#:
- 6625110
- Subdivision:
- Matthew Add
ADDITIONAL INFORMATION
Here is your opportunity to own and use this 4-acre site for your newest Commercial dream. Situated on high usable ground on a corner lot on the very busy Miller Trunk Highway/Hwy 53. There’s room for storage, there’s room for building sites and a great visual site by thousands of motor vehicles every day. It is zoned general commercial and has the utilities onsite. There are buildings on the property that could help you provide cash flow as you get your plans together.
- Type:
- Other
- Sq.Ft.:
- 2,853
- Status:
- Active
- Beds:
- 5
- Lot size:
- 5 Acres
- Year built:
- 1981
- Baths:
- 2.00
- MLS#:
- 6116830
ADDITIONAL INFORMATION
The Hermantown community welcomes you to this wonderful 5 bedroom 2 bath home on a beautiful 5 acre lot. The main floor offers a spacious living room with a wood burning fireplace, a nicely updated kitchen with Cambria counter tops, a huge center island, newer appliances and a patio door leading to an expansive back yard deck. Three bedrooms, a nicely remodeled full bath and a den off the primary bedroom round off the main floor space. When entering the lower level you are greeted by a family room with a full wall of built-in cabinets, two more bedrooms, a bathroom with a sauna, a laundry room and a storage room. Enjoy great get togethers with family and friends on the expansive deck while taking in the beauty of the private setting. A 26' x 30' insulated and heated garage will be great for the winter months, plus a 24' x 36' Morton building is the perfect place for all your storage needs. Make an appointment TODAY and start enjoying this wonderful country setting close to town with a high speed fiber internet connection.
- Type:
- Land
- Sq.Ft.:
- n/a
- Status:
- Active
- Beds:
- n/a
- Lot size:
- 1.19 Acres
- Baths:
- MLS#:
- 6116721
ADDITIONAL INFORMATION
Nestled on quiet Getchell Road in Hermantown! These 105 x 494 LOTS are wooded and fabulous! Recently surveyed and ready for you to build that special House Plan you have been eyeing up, this wooded lot is for you! So much space to have your own privacy or buy all of them and have your own block! City gravity sewer will be excavated for you and the ability to hook up to city water is here! Walk the lot at this fantastic time of year to determine where your home will be placed and begin the process of constructing your new home! Over a acre of land for you to build on!
- Type:
- Land
- Sq.Ft.:
- n/a
- Status:
- Active
- Beds:
- n/a
- Lot size:
- 1.19 Acres
- Baths:
- MLS#:
- 6116720
ADDITIONAL INFORMATION
Nestled on quiet Getchell Road in Hermantown! These 105 x 494 LOTS are wooded and fabulous! Recently surveyed and ready for you to build that special House Plan you have been eyeing up, this wooded lot is for you! So much space to have your own privacy or buy all of them and have your own block! City gravity sewer will be excavated for you and the ability to hook up to city water is here! Walk the lot at this fantastic time of year to determine where your home will be placed and begin the process of constructing your new home! Over a acre of land for you to build on!
- Type:
- Land
- Sq.Ft.:
- n/a
- Status:
- Active
- Beds:
- n/a
- Lot size:
- 1.19 Acres
- Baths:
- MLS#:
- 6116719
ADDITIONAL INFORMATION
Nestled on quiet Getchell Road in Hermantown! These 105 x 494 LOTS are wooded and fabulous! Recently surveyed and ready for you to build that special House Plan you have been eyeing up, this wooded lot is for you! So much space to have your own privacy or buy all of them and have your own block! City gravity sewer will be excavated for you and the ability to hook up to city water is here! Walk the lot at this fantastic time of year to determine where your home will be placed and begin the process of constructing your new home! Over a acre of land for you to build on!
- Type:
- Land
- Sq.Ft.:
- n/a
- Status:
- Active
- Beds:
- n/a
- Lot size:
- 1.19 Acres
- Baths:
- MLS#:
- 6116717
ADDITIONAL INFORMATION
Nestled on quiet Getchell Road in Hermantown! These 105 x 494 LOTS are wooded and fabulous! Recently surveyed and ready for you to build that special House Plan you have been eyeing up, this wooded lot is for you! So much space to have your own privacy or buy all of them and have your own block! City gravity sewer will be excavated for you and the ability to hook up to city water is here! Walk the lot at this fantastic time of year to determine where your home will be placed and begin the process of constructing your new home! Over an acre of land for you to build on!
- Type:
- Land
- Sq.Ft.:
- n/a
- Status:
- Active
- Beds:
- n/a
- Lot size:
- 1 Acres
- Baths:
- MLS#:
- 6620788
- Subdivision:
- Duluth Lands In The City
ADDITIONAL INFORMATION
With an acre of land and zoned mixed use, the possibilities are endless. Miller Creek runs along the property with 165 feet of waterfrontage. Great location for either that dream home or business opportunity. Close to the Miller Hill area amenities.
$90,000
Xxx W Quince St Duluth, MN 55811
- Type:
- Land
- Sq.Ft.:
- n/a
- Status:
- Active
- Beds:
- n/a
- Lot size:
- 0.66 Acres
- Baths:
- MLS#:
- 6116670
ADDITIONAL INFORMATION
Having a hard time finding a property in the Duluth Heights area? This may be just the one for you. This beautiful wooded lot is site prepped along with a driveway ready to go for your new home. Owner is a licensed excavator & willing to offer reasonable excavating work for buyer's future sewer work.
- Type:
- Land
- Sq.Ft.:
- n/a
- Status:
- Active
- Beds:
- n/a
- Lot size:
- 0.66 Acres
- Baths:
- MLS#:
- 6620276
- Subdivision:
- Sunnyside Gardens Of Duluth
ADDITIONAL INFORMATION
Having a hard time finding a property in the Duluth Heights area? This may be just the one for you. This beautiful wooded lot is siteprepped along with a driveway ready to go for your new home. Owner is a licensed excavator & willing to offer reasonable excavating work for buyer's future sewer work.
$250,000
110 E Gilead St Duluth, MN 55811
- Type:
- Other
- Sq.Ft.:
- 1,284
- Status:
- Active
- Beds:
- 3
- Lot size:
- 0.46 Acres
- Year built:
- 1920
- Baths:
- 2.00
- MLS#:
- 6116648
ADDITIONAL INFORMATION
Looking for a home with main floor bedroom and bath? This home has it, in addition to 2 bedrooms and bath in upper level! 2 car detached garage for car protection and storage. Home has a walk out basement for easy access to back yard. Great deck overlooking the same...great if looking for your children or pets. Converted to natural gas for simplicity. Conveniently located to so much! Schedule your private showing.
$569,900
3634 Stebner Rd Hermantown, MN 55811
- Type:
- Other
- Sq.Ft.:
- 1,286
- Status:
- Active
- Beds:
- 3
- Lot size:
- 10 Acres
- Year built:
- 1946
- Baths:
- 2.00
- MLS#:
- 6116609
ADDITIONAL INFORMATION
Welcome to 3634 Stebner Rd!! This 3bdrm, 2bath home has so many amazing features that include, a new pristine kitchen with lots of storage, large living room with hardwood floors, 2 main floor bedrooms and a newly remodeled full bath, upstairs you'll find more storage, a bedroom, & a den. Also, a nice space for a reading nook or office space. This property also includes 2 one car garages, a screen house w/power, a 36x60 Pole building with a separate heated workshop. All sits on a beautiful park-like wooded 10 acres! Take a look Today!
- Type:
- Single Family
- Sq.Ft.:
- 1,678
- Status:
- Active
- Beds:
- 5
- Lot size:
- 0.19 Acres
- Year built:
- 1959
- Baths:
- 1.00
- MLS#:
- 6618296
- Subdivision:
- Kenwood Acres Duluth
ADDITIONAL INFORMATION
Make money while you sleep! This solid, 5 bedroom home is within walking distance to UMD and the College of St. Scholastica, making it an attractive option for students seeking convenient and comfortable housing. The house boasts spacious rooms which are ideal for students who need a balance between study and leisure time. Located close to stores, restaurants, and public transportation options, including bus lines, this prime location makes this an excellent choice for investors looking to capitalize on the demand for student housing. Rental amount:$2550/month - Each tenant pays utilities, an additional $10/mo garbage and $6.95 "tech" fee. (tech fee is used for electronic rent payments/transactions)
- Type:
- Single Family
- Sq.Ft.:
- 1,533
- Status:
- Active
- Beds:
- 5
- Lot size:
- 0.3 Acres
- Year built:
- 1953
- Baths:
- 2.00
- MLS#:
- 6617582
- Subdivision:
- University Heights Add Duluth
ADDITIONAL INFORMATION
Check out this 5 bedroom ranch home that has had many updates that were completed this summer which includes brand new cabinets, flooring, stove and refrigerator in the kitchen; new tub, surround and toilet in the bathroom; new shingles; and new refinished hardwood floors. The lower level has 2 bedrooms with egress windows and a rec room with a free-standing fireplace. Outside you will find a large deep lot behind the garage that includes a firepit and the detached garage features an attached screen house with a large back yard! This home is also located within walking distance of both colleges! Don't miss out on this great opportunity! Schedule a private tour today!
$290,000
2731 Triggs Ave Duluth, MN 55811
- Type:
- Other
- Sq.Ft.:
- 2,304
- Status:
- Active
- Beds:
- 4
- Lot size:
- 0.33 Acres
- Year built:
- 1981
- Baths:
- 2.00
- MLS#:
- 6116535
ADDITIONAL INFORMATION
This conveniently located 4-bedroom, 2-bathroom split-level home is just minutes from Kenwood shopping and local colleges, making it an ideal choice for both renters and families. The main level features an open floor plan with an updated kitchen and spacious living areas, perfect for entertaining or everyday living. Outside, you'll find a deck overlooking a private, fenced yard, offering a great space for relaxation or outdoor activities. With a 2-car attached garage and ample room throughout, this property combines comfort, convenience, and versatility. Don't miss this excellent opportunity!
- Type:
- Low-Rise
- Sq.Ft.:
- 1,116
- Status:
- Active
- Beds:
- 2
- Lot size:
- 0.03 Acres
- Year built:
- 2005
- Baths:
- 2.00
- MLS#:
- 6616567
- Subdivision:
- Cic #70 Residences At Matterhorn Rdg
ADDITIONAL INFORMATION
Welcome home in this 55+ community living building. Fantastic 2 bedroom, 2 bath, and own laundry is now available. Close to everything, this location makes it perfectto be near action in Duluth. Shopping, food, and so much more. Heated garage stall for parking a car, community deck, library, exercise room, and gather spaces.Private balcony, great appliances, and open floor plan with lots of natural light. With the association dues, everything is taken care of- no more outdoor projects makeslife simpler. Guest room for when company comes into town is also available. Extra storage unit available in hallway
$399,900
4890 Terrace Cr Hermantown, MN 55811
- Type:
- Other
- Sq.Ft.:
- 2,240
- Status:
- Active
- Beds:
- 3
- Lot size:
- 0.92 Acres
- Year built:
- 1969
- Baths:
- 3.00
- MLS#:
- 6116521
ADDITIONAL INFORMATION
Welcome to your dream home in Hermantown, Minnesota. This house is conveniently located to shops, restaurants, walking trails and hospitals. This stunning three-bedroom, three-bathroom residence offers a perfect blend of comfort and modern updates. As you step inside, youâ??ll be greeted by a spacious living area that flows seamlessly into a bright and airy kitchen, don't miss the 4 season porch ideal for entertaining family and friends. The updated metal roof and newer furnace provide peace of mind and energy efficiency, while the expansive backyard invites outdoor activities and relaxation in a serene setting. The spacious basement offers endless possibilitiesâ??whether you envision a playroom, home gym, or additional living space. Don't miss the four-stall garage that is a standout feature, providing ample room for vehicles, tools, and hobbies. Located in a friendly neighborhood. Donâ??t miss the opportunity to make this beautiful house your forever home!
- Type:
- Other
- Sq.Ft.:
- 1,836
- Status:
- Active
- Beds:
- 3
- Lot size:
- 0.94 Acres
- Year built:
- 1962
- Baths:
- 2.00
- MLS#:
- 6116465
ADDITIONAL INFORMATION
Tucked into the trees on a dead-end road in Hermantown, you'll find this gem of a home. Wild flower gardens in front, vegetable gardens in the back, surrounded by beautiful maple trees. Step in and you'll see the mid-century modern design featuring a large family room with a wood fireplace to greet you. Lots of light through the large windows. Updated kitchen. All three bedrooms have large closets. Two bathrooms. Hardwood floors as well as new carpet throughout. The den/office has a closet and could be finished off with a wall and door if a fourth bedroom is needed. Large rec room in the basement with new flooring. Additional storage in the utility room, as well as in the workshop area that used to be a tuck under garage. Only a five minute drive to Miller Hill commercial shopping district.
- Type:
- Other
- Sq.Ft.:
- 2,414
- Status:
- Active
- Beds:
- 5
- Lot size:
- 0.51 Acres
- Year built:
- 2008
- Baths:
- 3.00
- MLS#:
- 6116409
ADDITIONAL INFORMATION
Hiking/Biking Galore......Check out this solid home at southern edge of Hermantown. This 5 BDRM/3Bath/3car attached garage sits on a generous lot located less than a mile from Lake Superior Hiking/Biking trails. Built in 2009, this split-level beauty enjoys the quiet of a small development and close proximity to hiking/biking, engaging views of Duluth from Skyline Parkway and the convenience of shopping at the bottom of the Hill (West Duluth). The home has been updated to include a paved patio out back and a large-sized deck with built-in propane-lines to serve a grill and/or heater. The home features an open layout with generous sized rooms and a lofty 3 car attached garage. Don't miss your chance to own this Hermantown gem!
Andrea D. Conner, License # 40471694, Xome Inc., License 40368414, [email protected], 844-400-XOME (9663), 750 State Highway 121 Bypass, Suite 100, Lewisville, TX 75067

2024 Copyright 2024 Lake Superior Area REALTORS® Multiple Listing Service. All rights reserved. The data relating to real estate for sale on this web site comes in part from the Broker Reciprocity Program of the Lake Superior Area REALTORS® Multiple Listing Service. Real estate listings held by brokerage firms other than this broker are marked with the Broker Reciprocity logo or the Broker Reciprocity thumbnail logo and detailed information about them includes the name of the listing brokers. The broker providing these data believes them to be correct but advises interested parties to confirm them before relying on them in a purchase decision.
Andrea D. Conner, License # 40471694,Xome Inc., License 40368414, [email protected], 844-400-XOME (9663), 750 State Highway 121 Bypass, Suite 100, Lewisville, TX 75067

Xome Inc. is not a Multiple Listing Service (MLS), nor does it offer MLS access. This website is a service of Xome Inc., a broker Participant of the Regional Multiple Listing Service of Minnesota, Inc. Open House information is subject to change without notice. The data relating to real estate for sale on this web site comes in part from the Broker ReciprocitySM Program of the Regional Multiple Listing Service of Minnesota, Inc. are marked with the Broker ReciprocitySM logo or the Broker ReciprocitySM thumbnail logo (little black house) and detailed information about them includes the name of the listing brokers. Copyright 2024, Regional Multiple Listing Service of Minnesota, Inc. All rights reserved.
