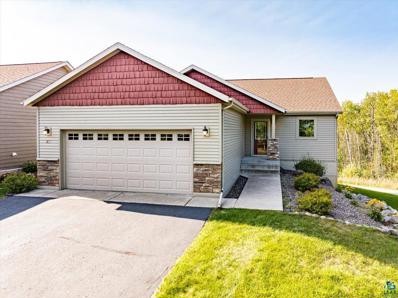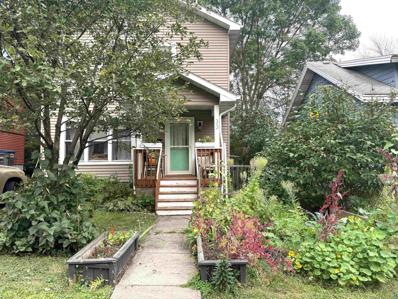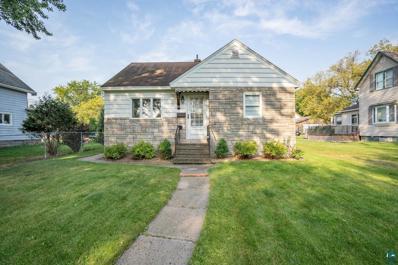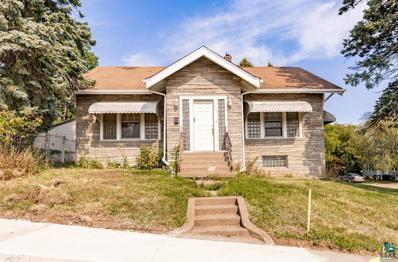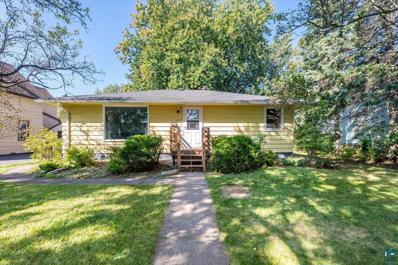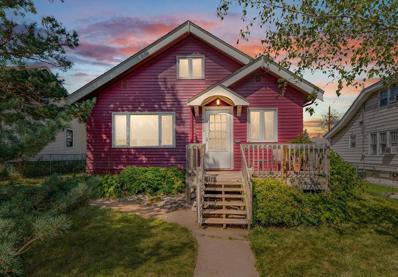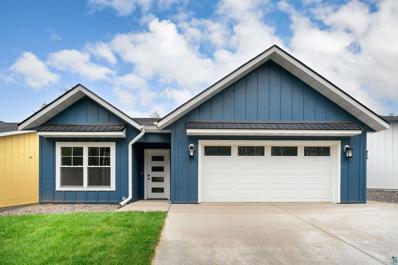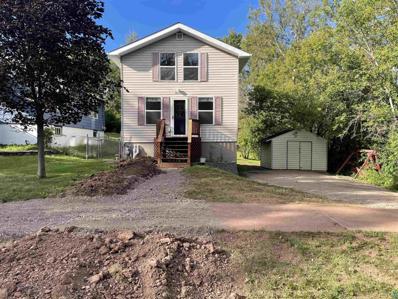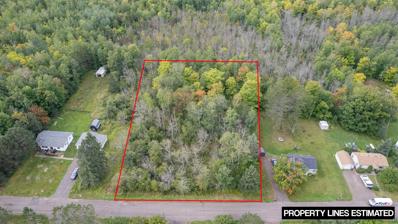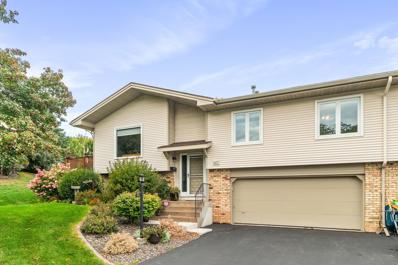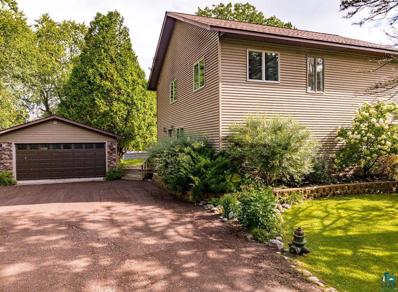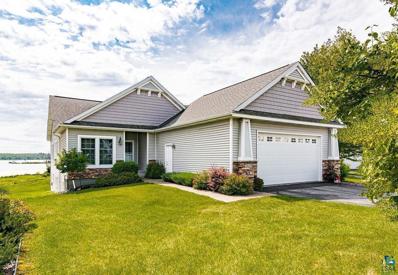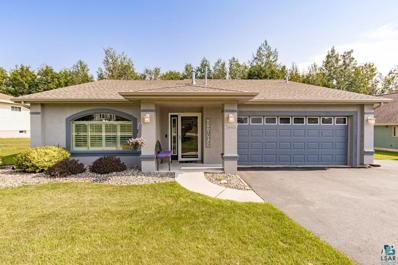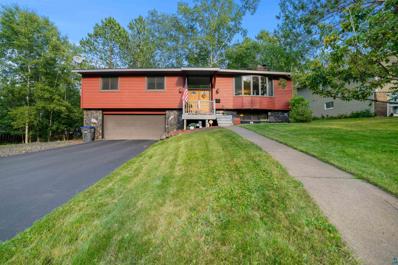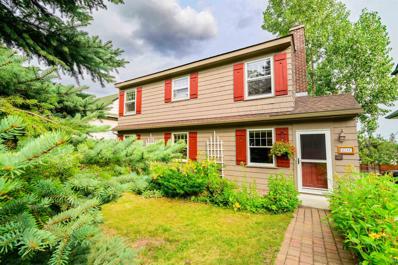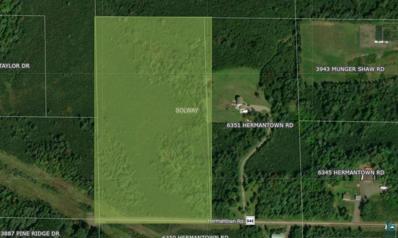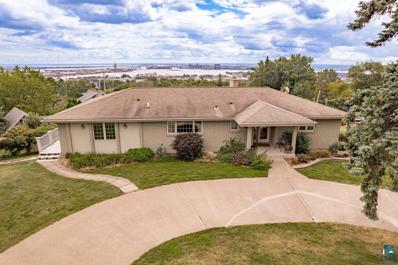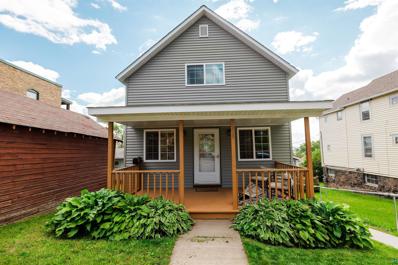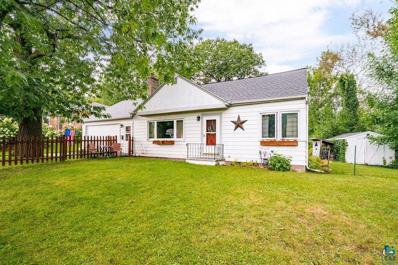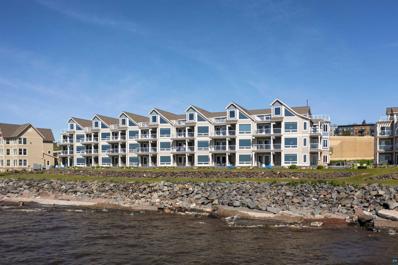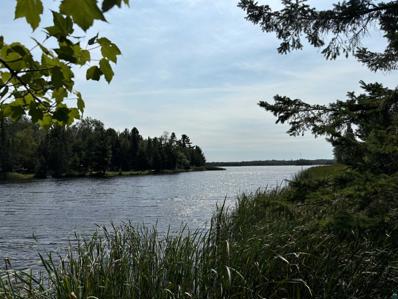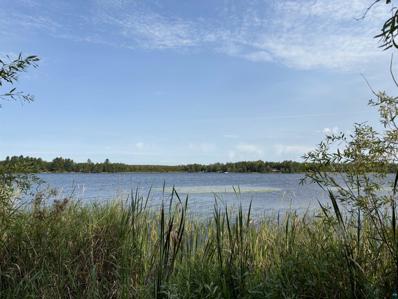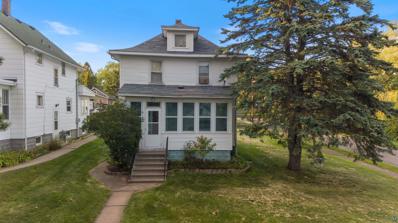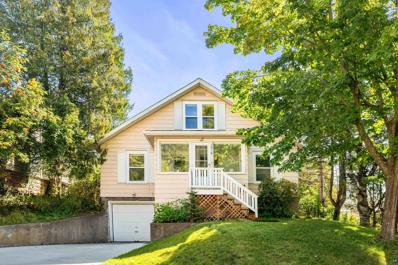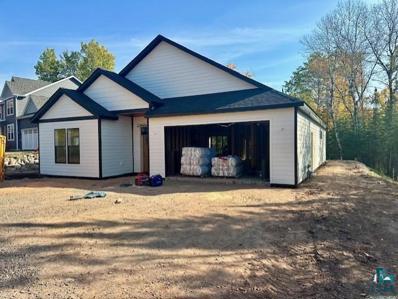Duluth MN Homes for Rent
$649,900
231 Hickory St Duluth, MN 55811
- Type:
- Other
- Sq.Ft.:
- 2,767
- Status:
- Active
- Beds:
- 4
- Lot size:
- 0.08 Acres
- Year built:
- 2013
- Baths:
- 3.00
- MLS#:
- 6116056
ADDITIONAL INFORMATION
Beautiful Duluth Heights Home with expert craftsmanship! Move-In Ready! Hidden on a quite dead end cul-du-sac in the sought-after Duluth Heights neighborhood, this immaculate 4-bedroom, 3-bathroom home offers the perfect blend of comfort and convenience. Enjoy spacious living areas with vaulted ceilings and abundant natural light. Just Steps away from the main entrance and the garage entrance is the stunning kitchen, featuring cherry cabinets, granite countertops, and stainless steel appliances. The sunroom offers breathtaking views of the surrounding woods and Chester Creek, providing a tranquil escape and a view of the semi-private community walking trail. Enjoy one level living as the primary suite with a private bath, an additional bedroom, a laundry room, and a ¾ bath are all conveniently located on the main floor. The walkout basement provides ample space for recreation, with two more bedrooms, a ¾ bath, and plenty of storage. Enjoy central air conditioning during the summer months and cozy up by the fireplace during the winter. The fully landscaped yard leads to a walking trail, perfect for enjoying the beautiful surroundings. Pre-Inspected and Move-In Ready! Don't miss this opportunity to make this stunning home yours. Schedule a showing today!
$135,000
33 Riverside Dr Duluth, MN 55808
- Type:
- Other
- Sq.Ft.:
- 1,080
- Status:
- Active
- Beds:
- 3
- Lot size:
- 0.1 Acres
- Year built:
- 1917
- Baths:
- 1.00
- MLS#:
- 6116043
ADDITIONAL INFORMATION
Beautiful 3 bed, 1 bath home in Duluth's Riverside Neighborhood! Right next to Spirit Mountain, the Munger Trail, St Louis River, and many other trails and recreation areas. The home has been well cared for and great touches such as tile and wood flooring throughout. Come check out this warm and welcoming home for yourself! Home has appraised market value of $230,000, but is being sold $95,000 below value to income eligible households. Buyerâ??s gross annual income cannot exceed the following (household size in parenthesis): $53,350 (1); $60,950 (2); $68,550 (3); $76,150 (4); $82,250 (5); $88,350 (6) $94,450 (7) $100,550 (8).
$207,000
17 S 65th Ave W Duluth, MN 55807
- Type:
- Other
- Sq.Ft.:
- 1,200
- Status:
- Active
- Beds:
- 3
- Lot size:
- 0.14 Acres
- Year built:
- 1941
- Baths:
- 1.00
- MLS#:
- 6116042
ADDITIONAL INFORMATION
Same owner for 50 over years! Very well maintained expansion bungalow in quiet Spirit Valley neighborhood. Main level has fully equipped kitchen with dining area, nice living room, 2 bedrooms and full bath. 3rd bedroom is on the upper level along with loads of storage. Open unfinished basement has been used as a TV & game room has loads of potential. Shower off laundry area. Exterior painted in 2023. 16x12 deck off the back. Beautiful full sized lot. Garage is insulated and sheathed and has older oil furnace. Estate uncertain if operational. Nice 1st home or last home!
$245,000
1102 N 11th Ave E Duluth, MN 55805
- Type:
- Other
- Sq.Ft.:
- 1,538
- Status:
- Active
- Beds:
- 4
- Lot size:
- 0.1 Acres
- Year built:
- 1923
- Baths:
- 3.00
- MLS#:
- 6116061
ADDITIONAL INFORMATION
Welcome to this charming bungalow-style home, ideally located on a prime corner lot near Chester Park and local colleges. The classic stone exterior and inviting front porch set the stage for the character within. Inside, you'll find four plus bedrooms including two main floor bedrooms, and three bathrooms, including a bathroom on every level for ultimate convenience. The hardwood floors flow throughout, enhancing ease of cleaning and timeless style. Enjoy outdoor relaxation in the fenced-in yard. Be sure to take advantage of the one-car tuck-under garage for added practicality. This property offers more than just charm; itâ??s also a superb investment opportunity. With an active rental license in place, itâ??s ready for immediate rental income, making it a smart choice for investors. Its desirable location, classic appeal, and income potential make this bungalow-style home a standout opportunity you wonâ??t want to miss!
$229,900
205 N Hugo Ave Duluth, MN 55811
- Type:
- Other
- Sq.Ft.:
- 1,364
- Status:
- Active
- Beds:
- 3
- Lot size:
- 0.17 Acres
- Year built:
- 1955
- Baths:
- 2.00
- MLS#:
- 6116033
ADDITIONAL INFORMATION
Classic 3 bedroom, 2 bath Duluth Heights Rambler on a tree covered fenced lot. Large living room and new kitchen appliances. Lower level has a 3/4 bath, family room, tons of storage, plus an additional bonus room that could be finished off. Ample off street parking plus a one car garage.
$280,000
4705 Tioga Street Duluth, MN 55804
- Type:
- Single Family
- Sq.Ft.:
- 1,272
- Status:
- Active
- Beds:
- 3
- Lot size:
- 0.16 Acres
- Year built:
- 1927
- Baths:
- 1.00
- MLS#:
- 6600430
- Subdivision:
- Loebs Add To Lakeside Duluth
ADDITIONAL INFORMATION
- Type:
- Other
- Sq.Ft.:
- 1,160
- Status:
- Active
- Beds:
- 3
- Lot size:
- 0.13 Acres
- Year built:
- 2024
- Baths:
- 2.00
- MLS#:
- 6116027
ADDITIONAL INFORMATION
Last one level in the development, just being constructed! A little more " petite" than the others but a little more affordable! Same quality of construction with 3 bedrooms, a Primary Suite, Open floor plan with vaulted ceiling in the living room, in floor heat, epoxy floor in garage, quality cabinets & quartz countertops, Luxury vinyl plank flooring, walk in closet, tiled baths, attractive lighting & pendants...it has it all and is BRAND NEW! This one level is nestled in a convenient area just minutes to the entire mall area, close to trail systems and sits in a small community of homes surrounded by trees! It is adorable and affordable!
$175,000
4315 Pitt St Duluth, MN 55804
- Type:
- Other
- Sq.Ft.:
- 1,000
- Status:
- Active
- Beds:
- 2
- Lot size:
- 0.17 Acres
- Year built:
- 1924
- Baths:
- 1.00
- MLS#:
- 6116007
ADDITIONAL INFORMATION
Lakeside traditional. Living room opens to formal dining room next to kitchen with patio door to back deck and nice sized back yard. Located close to parks, trails, and near Lakeside shopping conveniences. Off street parking. Updates in 2024 include new roof, gutters, soffit & fascia; new sewer line; new bathroom; new water heater & new high efficiency gas furnace. Home has appraised market value of $250,000, but is being sold $75,000 below value to income eligible households. Additional downpayment assistance of $15,000 (based on need) from the Greater Minnesota Housing Fund could lower mortgage amount to $160,000. Buyer's gross annual income cannot exceed the following (household size in parenthesis): $53,350 (1); $60,950 (2); $68,550 (3); $76,150 (4); $82,250 (5); $88,350 (6) $94,450 (7) $100,550 (8).
$59,000
48xx 2nd Ave N Duluth, MN 55803
- Type:
- Land
- Sq.Ft.:
- n/a
- Status:
- Active
- Beds:
- n/a
- Lot size:
- 0.95 Acres
- Baths:
- MLS#:
- 6116004
ADDITIONAL INFORMATION
Seize the opportunity to own this prime building site in the City of Rice Lake! Conveniently located just 11 minutes from Duluth International Airport, 18 minutes from the popular Canal Park, and only 4 minutes from essential amenities like grocery stores and gas stations, this property offers unparalleled convenience. Enjoy seamless access with public road frontage and the benefit of city utilities right at the street, including water, sewer, natural gas, and electricity. The propertyâ??s natural tree coverage provides a perfect balance of privacy and scenic beauty, making it an ideal location for your new home. Act quicklyâ??properties like this donâ??t last long! Schedule your appointment today to explore this exceptional site before itâ??s gone!
$395,000
427 Wildwood Drive Duluth, MN 55811
- Type:
- Townhouse
- Sq.Ft.:
- 1,352
- Status:
- Active
- Beds:
- 2
- Lot size:
- 0.27 Acres
- Year built:
- 1973
- Baths:
- 2.00
- MLS#:
- 6599967
- Subdivision:
- Maple Crest Village
ADDITIONAL INFORMATION
Conveniently located is this 2 bedroom, 2 bath Maple Crest Village townhome. With stunning views of Lake Superior and the city lights. Both bedrooms are located on the main level. Stunning kitchen with pass through countertop seating. Beautifully landscaped yard with an oversized deck which offers peekaboo views of the lake. 2car tuck-under garage, and a great space for entertaining in the lower level. Newer windows, newer carpet, and doors. Conveniently located to both downtown and the Miller Hill area.
$450,000
12901 W 1st St Duluth, MN 55808
- Type:
- Other
- Sq.Ft.:
- 1,995
- Status:
- Active
- Beds:
- 5
- Lot size:
- 1 Acres
- Year built:
- 2000
- Baths:
- 2.00
- MLS#:
- 6116000
ADDITIONAL INFORMATION
Welcome to this stunning 5-bedroom, 2-bathroom home, perfectly situated at the end of a peaceful cul-de-sac on the picturesque St. Louis River. Nestled on a serene 1-acre lot adorned with mature trees, this property offers a tranquil retreat with direct access to some of the best walleye fishing in the state. The main level boasts an open floor plan with soaring ceilings, featuring an updated kitchen and dining area that seamlessly blend style and functionality. The main level also includes two well-appointed bedrooms. Upstairs, you'll find three additional bedrooms, including a spacious master suite and a full bath. Step outside to a large, wrap around deck that overlooks a park-like yard, complete with your very own dock for seamless river access. This home is truly a haven for nature lovers and outdoor enthusiasts alike. Make an appointment to see this home before it's gone!
$650,000
7626 Bay Hill Trail Duluth, MN 55807
- Type:
- Single Family
- Sq.Ft.:
- 3,000
- Status:
- Active
- Beds:
- 4
- Year built:
- 2007
- Baths:
- 3.00
- MLS#:
- 6590103
- Subdivision:
- Cic #107 Bayhill Cove
ADDITIONAL INFORMATION
Experience living in the serene Bay Cove development. This exquisite 4 bedroom condominium is located in the breathtaking St. Louis River waterfront just off the Munger Trail. Main floor primary suite as well as main floor laundry and an office is an added bonus. Breathtaking views of the St. Louis River from almost every room on the main level. Open concept throughout the first floor gives you unobstructed views. Lower level features 3 bedrooms, a family room with a kitchenette and a walkout to the outdoors as well as a 3/4 tiled bath. Enjoy a worry free lifestyle with an association to do the work for you.
$495,000
2845 Palisade Dr Duluth, MN 55811
- Type:
- Other
- Sq.Ft.:
- 2,004
- Status:
- Active
- Beds:
- 3
- Lot size:
- 0.42 Acres
- Year built:
- 2002
- Baths:
- 2.00
- MLS#:
- 6115994
ADDITIONAL INFORMATION
Welcome to your dream home! This delightful 3-bedroom, 2-bath residence is nestled in a peaceful and serene neighborhood, offering a perfect blend of comfort and style. The inviting living room is enhanced by a cozy fireplace, perfect for relaxing evenings. Cook up a storm in the stunning kitchen, featuring elegant oak cabinets, luxurious quartz countertops, and high-quality appliances. Step outside to a charming patio, perfect for outdoor dining, entertaining, or simply unwinding in your own private fenced retreat. Enjoy the tranquility of a quiet neighborhood, with nearby amenities and easy access to main roads. This home combines modern convenience with a touch of classic charm, making it an ideal choice for those seeking comfort and peace. Donâ??t miss the opportunity to make this beautiful property your own!
$389,900
2140 Dunedin Ave Duluth, MN 55803
- Type:
- Other
- Sq.Ft.:
- 1,987
- Status:
- Active
- Beds:
- 3
- Lot size:
- 0.35 Acres
- Year built:
- 1974
- Baths:
- 2.00
- MLS#:
- 6115993
ADDITIONAL INFORMATION
Welcome to your new sanctuary! This beautifully maintained home is nestled on a tranquil dead-end street, offering peace and privacy while being just steps away from the scenic Hartley Nature Center. This inviting residence boasts a spacious living room that is filled with lots of sunshine with the large bay window, new carpet, and a gorgeous brick fireplace that is double sided to enjoy in the living and dining room. The dining room has a patio door that leads to the deck outside overlooking the park like backyard. Kitchen has oak cabinetry and updated appliances. All three bedrooms on this level are good sized and the master has an attached full bath. There is also another bath (with a laundry chute) that has a walk thru to the master bath. Lower level has a family room with a wood burning stove that will keep you cozy in the upcoming winter months! The laundry room is large with lots of cabinets for storage and a sink. More great storage is under the steps where these sellers have made a food pantry. An office/den/craft room also on this level which could be converted to bedroom with an egress window added. 2 car tuck under garage, nice big driveway with extra parking on side and a shed all situated on a large lot. Home has a Generac generator, security system, EMP shield, and a furnace that has UVC to kill mold, mildew, bacteria and viruses! This is like country living in the city limits where you can enjoy the peace and quiet and watch the leaves change from your front living rooom!
$395,000
2714 E 2nd St Duluth, MN 55812
- Type:
- Other
- Sq.Ft.:
- 2,144
- Status:
- Active
- Beds:
- 4
- Lot size:
- 0.16 Acres
- Year built:
- 1924
- Baths:
- 3.00
- MLS#:
- 6115980
ADDITIONAL INFORMATION
This charming 4 bedroom 3 bath 1920s home, nestled in the heart of the Congdon neighborhood, exudes warmth & character. Original hardwood floors flowing throughout the spacious rooms & the cove molding ceilings add timeless beauty. The large living room is the heart of the home, featuring a cozy wood-burning stove perfect for chilly evenings. Large float glass windows allows for natural light to flood the space, creating a bright & welcoming atmosphere. A 1993 dormer addition added 2 bedrooms and a bathroom. With plenty of room for everyone, this home offers generous living. Recently updated with a new boiler in 2023, it combines classic charm with modern efficiency. This home has a deck, outdoor garden, & leaf guard gutters. Conveniently located near schools and parks, its an ideal spot for buyers seeking both charm and convenience. This home is a pre-inspected home. Call for a showing today!
- Type:
- Land
- Sq.Ft.:
- n/a
- Status:
- Active
- Beds:
- n/a
- Lot size:
- 21.78 Acres
- Baths:
- MLS#:
- 6115998
ADDITIONAL INFORMATION
21.78 acres with public road access. There is an additional 37.73 behind this property that can be purchased for additional money. ParcelID #530-0010-04120.
$645,000
2608 W 9th St Duluth, MN 55806
- Type:
- Other
- Sq.Ft.:
- 3,610
- Status:
- Active
- Beds:
- 5
- Lot size:
- 0.45 Acres
- Year built:
- 1958
- Baths:
- 5.00
- MLS#:
- 6115963
ADDITIONAL INFORMATION
One-of-a-kind Lincoln Park home! Revel in Duluth's vibrant panoramic views of Lake Superior and the bay from nearly every corner of this spectacular home. This home is perfectly situated in the path of the Duluth Traverse Trail and the Superior Hiking Trail and just blocks away from the newly restored Lincoln Park where you can enjoy hiking, biking, disc golf, and more. The U-shaped driveway is incredibly convenient, and the meticulous landscaping makes it even more inviting. This dream home boasts five bedrooms, w/four bedrooms offering full private bathrooms for unmatched comfort and privacy and one more full bathroom with a classic clawfoot tub. Two of the bedrooms are situated on the main floor. The other three bedrooms are located in the walkout lower level. The interior shines with elegant hardwood oak and solid surface floors throughout. The kitchen is a chefâ??s paradise, featuring cherry cabinets and a large kitchen island w/granite countertop. Most of the appliances are two years old. The dining room encapsulates amazing views. Need more dining space for entertaining? The seating area shared with the kitchen space would make a nice formal dining setting. Whether you enjoy a wood stove or a gas fireplace, this home has both! The large spacious main-floor office provides just enough of a view of the bay view to inspire you while you work. In addition to the bedrooms in the lower level, there is a sitting room that could be converted to a kitchen, a large laundry room w/cabinets and countertop, and a family room with a gas fireplace and walks out to the lower-level patio. Take in a sheltered view of the city lights from the lower-level patio featuring stamped concrete for elegance and durability. There is plenty of storage on both levels. Outside, relax on the expansive, maintenance-free wrap-around deck and soak in the stunning panoramic views. The three-stall detached garage is a short distance from the home with a solid concrete step walk. There are so many options for living here- move laundry upstairs and enjoy one-level living, make a separate living space in the lower level to rent out or have live-in family, or enjoy the whole home! This one-of-a-kind home is centrally located and is waiting for its next owner to love and enjoy it as much as this seller has.
$289,000
428 E 7th St Duluth, MN 55805
- Type:
- Other
- Sq.Ft.:
- 1,359
- Status:
- Active
- Beds:
- 3
- Lot size:
- 0.08 Acres
- Year built:
- 1911
- Baths:
- 2.00
- MLS#:
- 6115962
ADDITIONAL INFORMATION
This beautifully renovated 3-bedroom, 2-bath home offers modern comforts and charm in a convenient location. The main level boasts an open layout, featuring a stylish kitchen with granite countertops and a large island, along with a bedroom and full bathroom. Start your day with coffee on the covered front porch overlooking the park, or enjoy the stunning Lake Superior views from the back deck. Upstairs, you'll find two additional bedrooms and a ¾ bath. The walkout basement provides potential for additional living space. The 18x24 garage, built in 2018, is wired for a generator. With central A/C, gas forced-air heat, and a 2017 full renovation, this home is move-in ready! Check out Hillside Sport Court Park Plan on the City of Duluth website (park located across the street). The only thing left to do is to make it your PLACE! Schedule a showing today.
$269,900
9411 Zimmerly Ave Duluth, MN 55808
- Type:
- Other
- Sq.Ft.:
- 1,470
- Status:
- Active
- Beds:
- 4
- Lot size:
- 0.18 Acres
- Year built:
- 1952
- Baths:
- 1.00
- MLS#:
- 6115958
ADDITIONAL INFORMATION
A well cared for and spacious 4 bedroom home located in a peaceful neighborhood setting, right next to year around recreation opportunities. Hardwood floors throughout that are bright and inviting. A well thought out and updated kitchen. The main floor layout includes 2 bedrooms and the bath. A necessary feature for many homeowners. On the upper floor there are 2 additional bedrooms with large walk-in closets. There is a large attic storage space on the upper level. Easy access to all your seasonal items but they are never in your way. You will want to take note of the little extra features that makes this home so appealing. Enjoying a peaceful winter evening in front of the cozy and warm wood burning fireplace, and in the summer you have the comfort of central air conditioning. The attached 2 car garage is convenient no matter the weather all year long and the attractively built fenced-in front yard offers peace of mind for the family. The laundry chute will save you many steps everyday. The finished lower level room allows everyone to have their own space for a work area or it could be used as an entertainment room. The lower level unfinished room is waiting to be converted into the perfect workshop or hobby area. Perhaps the best extra feature to consider is simply the quiet and idyllic location. You can hike or bike just a few blocks to explore the Munger Trail, the DWP trail and the Superior Hiking Trail. Easy access to Spirit Mountain via one of the nearby trails or just a short drive. Take advantage of the year around activities like hiking, mountain biking and cross country or downhill skiing anytime you wish. There is a storage shed for all of your outdoor gear too. Don't let this one get away and schedule a showing today.
- Type:
- Other
- Sq.Ft.:
- 1,029
- Status:
- Active
- Beds:
- 2
- Year built:
- 2007
- Baths:
- 2.00
- MLS#:
- 6115956
ADDITIONAL INFORMATION
Indulge in ultimate luxury at this exclusive Beacon Pointe suite in Duluth, where every detail is crafted for your comfort and pleasure. Enjoy two elegantly appointed private bedrooms featuring plush king and queen beds with custom bedding. Unwind in the spa-inspired bath, complete with a Jacuzzi and specialty showerheads. The spacious living room offers a cozy Queen-sized sofa sleeper, casting TVs, DVD players, cable TV, and a warm, inviting gas fireplace. Savor culinary delights in the fully customized kitchen, boasting granite countertops, a convection/microwave, and top-of-the-line appliances, or walk out your back door to the Lake walk and stroll to one of Duluth's great Restaurants. Step out onto two private lakefront balconies to take in breathtaking views of Lake Superior, just 12 steps from the water's edge. This exceptional unit also offers unique "lock-off" capabilities, perfect for maximizing revenue through the optional rental program. With heated underground parking and accommodations for up to six guests, this sanctuary offers everything you need for a perfect getaway. No stay is complete without indulging in some of the many complimentary offerings, including: Premium Coffee by Duluth Coffee Company, Complimentary S'mores, Free Wi-Fi, Indoor Pool, Sauna, Fitness Center, Bike Rentals & Snowshoe Rentals!
$245,000
Xxx Otter River Rd Duluth, MN 55803
- Type:
- Land
- Sq.Ft.:
- n/a
- Status:
- Active
- Beds:
- n/a
- Lot size:
- 3.1 Acres
- Baths:
- MLS#:
- 6115945
ADDITIONAL INFORMATION
Island Lake parcel with +-235' of southeast facing shoreline. This +-3.1 acre lot is just down the road from the Boulder Dam public landing and is hitting the market for sale for the first time. The lot has a comfortable slope from the road through the building site to the lake. There is a shared driveway that runs through the back of the property as well as buried power. Mixed tree coverage with some pine. Good shoreline for a dock and easy access to the main part of the lake.
$129,000
XXX Blackberry Ln Duluth, MN 55803
- Type:
- Land
- Sq.Ft.:
- n/a
- Status:
- Active
- Beds:
- n/a
- Lot size:
- 1.3 Acres
- Baths:
- MLS#:
- 6115942
ADDITIONAL INFORMATION
North and west facing level lot located at the end of Blackberry Lane on Island Lake. This +-1.3 acre lot has +-400' of accessible shoreline. Nice Aspen grove on the southeast portion of the lot and the rest is fairly open grassy areas with light tree coverage. Ideal spot for your own boat/snowmobile access and storage spot for year round access to the lake. There is an easement for driveway and buried powerline is nearby. Accessed by a good, well maintained year round gravel road. Property has been surveyed - pins and property lines are flagged.
$300,000
5335 Wyoming St Duluth, MN 55804
- Type:
- Other
- Sq.Ft.:
- 1,589
- Status:
- Active
- Beds:
- 3
- Lot size:
- 0.14 Acres
- Year built:
- 1910
- Baths:
- 2.00
- MLS#:
- 6115932
ADDITIONAL INFORMATION
Welcome to your future home in the desirable Lester Park neighborhood! This lovingly cared for two-story residence has been improved by its current owners over the past 10 years. With a blend of classic charm and modern amenities, this home offers everything you need for comfortable living. Featuring durable, maintenance-free siding, this home stands out with its practical yet stylish upgrades. The 2+ car garage provides ample space, complemented by additional off-street parking. Water heater replaced after 2012 Inside, youâ??ll appreciate the natural wood beamed ceilings that add a touch of warmth to the living and dining areas. The spacious family room in the lower level, complete with a three-quarter bath, offers versatile space for recreation or relaxation. Ample storage solutions throughout the home make organization a breeze. Outside, on this spacious .14 acre lot there is tons of room to be creative, pavers on the backside of garage will stay with home. The property is situated on a great corner lot, conveniently close to schools, parks, and the scenic lake walk. Donâ??t miss the large back deck to enjoy summer evenings on! Back door replaced on 9/13, for 150$ the warranty is transferrable to new owners! Donâ??t miss the opportunity to make this remarkable property your PLACE!
$267,500
1416 N 9th Ave E Duluth, MN 55805
- Type:
- Other
- Sq.Ft.:
- 1,440
- Status:
- Active
- Beds:
- 2
- Lot size:
- 0.11 Acres
- Year built:
- 1922
- Baths:
- 1.00
- MLS#:
- 6115927
ADDITIONAL INFORMATION
Such a sweet home! Just move into this 2-bedroom bungalow that has been superbly maintained and tastefully decorated! With a darling front porch, gleaming hardwood floors, a finished attic "suite" and a main floor bedroom, this charming home has all the things! Everyone has their space... from the comfy living room, the formal dining room, an efficient kitchen, a lower-level office area, an extremely private yard and even a peek of the Lake! Amenities in this absolutely adorable bungalow include an attached one car garage with newer widened driveway and sewer line, a convenient location just off Skyline & close to colleges & main arteries to all, newly refinished hardwood floors, plenty of closet space & storage, central air, sunny front porch to relax in and the rear yard is a dream!
$645,000
2916 Nighthawk Ln Duluth, MN 55804
- Type:
- Other
- Sq.Ft.:
- 1,970
- Status:
- Active
- Beds:
- 3
- Lot size:
- 0.28 Acres
- Year built:
- 2024
- Baths:
- 2.00
- MLS#:
- 6115923
ADDITIONAL INFORMATION
NEW CONSTRUCTION has begun! Be the first to enjoy this gorgeous home in the making on a private road. This home consist of 3bd/2 baths, and a 2car attached garage. This main level home will consist of slab on grade in-floor heat, vinyl flooring, LP Smart siding & AC unit. The spacious master will have a walk in shower, separate soaker tub, double vanity and an Enormous walk in closet. On the opposite side, 2 bedrooms with a shared full bath and easy access to a laundry room. Moving onto the open floor plan which consists of the kitchen, dining room & living room. The kitchen will have quartz countertops, stainless appliances, & an island. Gather in the living room and sit by the gas FP. This home will have all high end finishes and special attention to details. This home is perfect for outdoor enthusiasts as it is in close proximity to Amity/Lester River Trails, Amity Creek and Lester River. Lot is in great location for convenience to shopping, Duluth Schools, Colleges and so much more. Call today!
Andrea D. Conner, License # 40471694, Xome Inc., License 40368414, [email protected], 844-400-XOME (9663), 750 State Highway 121 Bypass, Suite 100, Lewisville, TX 75067

2024 Copyright 2024 Lake Superior Area REALTORS® Multiple Listing Service. All rights reserved. The data relating to real estate for sale on this web site comes in part from the Broker Reciprocity Program of the Lake Superior Area REALTORS® Multiple Listing Service. Real estate listings held by brokerage firms other than this broker are marked with the Broker Reciprocity logo or the Broker Reciprocity thumbnail logo and detailed information about them includes the name of the listing brokers. The broker providing these data believes them to be correct but advises interested parties to confirm them before relying on them in a purchase decision.
Andrea D. Conner, License # 40471694,Xome Inc., License 40368414, [email protected], 844-400-XOME (9663), 750 State Highway 121 Bypass, Suite 100, Lewisville, TX 75067

Xome Inc. is not a Multiple Listing Service (MLS), nor does it offer MLS access. This website is a service of Xome Inc., a broker Participant of the Regional Multiple Listing Service of Minnesota, Inc. Open House information is subject to change without notice. The data relating to real estate for sale on this web site comes in part from the Broker ReciprocitySM Program of the Regional Multiple Listing Service of Minnesota, Inc. are marked with the Broker ReciprocitySM logo or the Broker ReciprocitySM thumbnail logo (little black house) and detailed information about them includes the name of the listing brokers. Copyright 2024, Regional Multiple Listing Service of Minnesota, Inc. All rights reserved.
Duluth Real Estate
The median home value in Duluth, MN is $305,000. This is higher than the county median home value of $153,000. The national median home value is $219,700. The average price of homes sold in Duluth, MN is $305,000. Approximately 56.01% of Duluth homes are owned, compared to 37.6% rented, while 6.39% are vacant. Duluth real estate listings include condos, townhomes, and single family homes for sale. Commercial properties are also available. If you see a property you’re interested in, contact a Duluth real estate agent to arrange a tour today!
Duluth, Minnesota has a population of 86,066. Duluth is more family-centric than the surrounding county with 27.34% of the households containing married families with children. The county average for households married with children is 26.75%.
The median household income in Duluth, Minnesota is $47,227. The median household income for the surrounding county is $50,936 compared to the national median of $57,652. The median age of people living in Duluth is 33.8 years.
Duluth Weather
The average high temperature in July is 75.9 degrees, with an average low temperature in January of 3 degrees. The average rainfall is approximately 31.1 inches per year, with 76.1 inches of snow per year.
