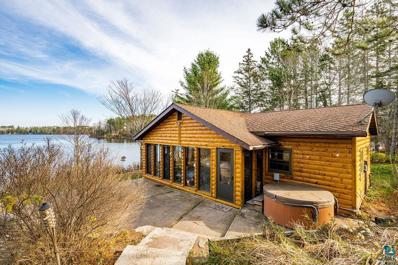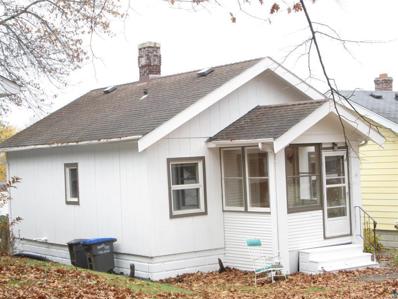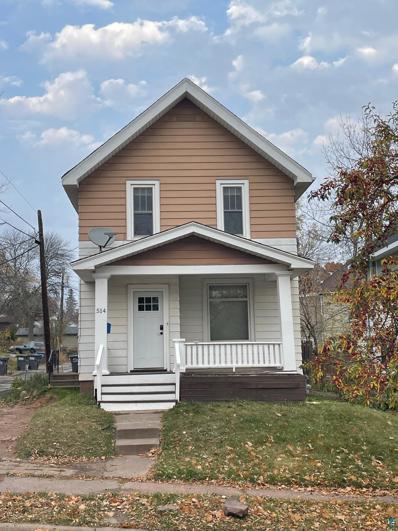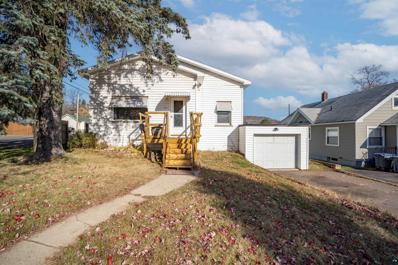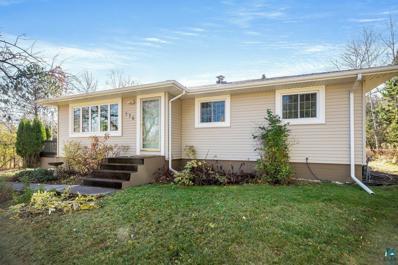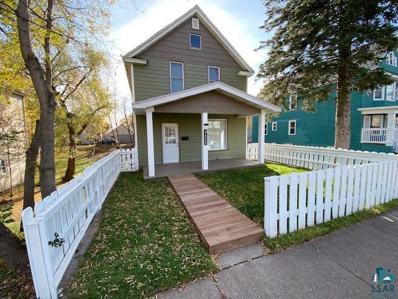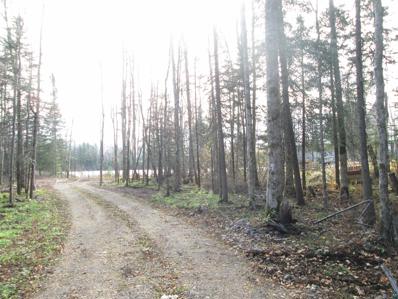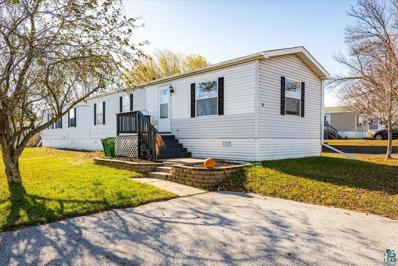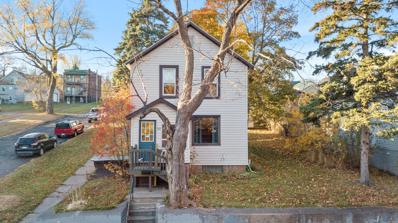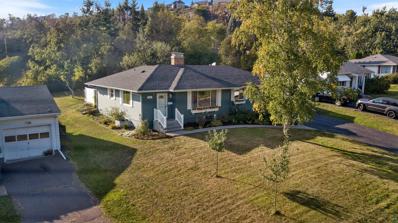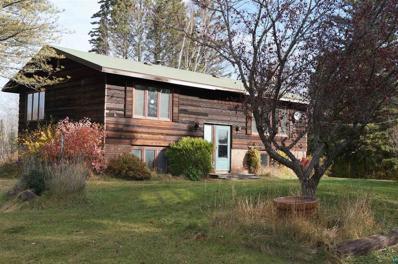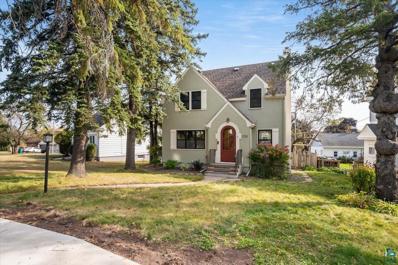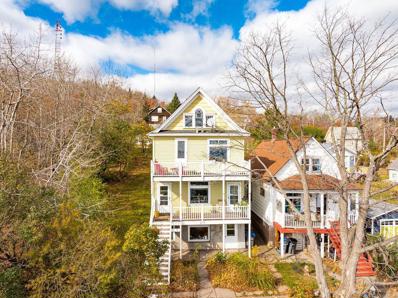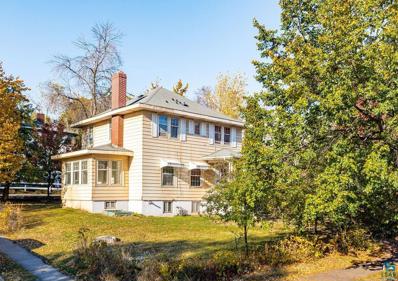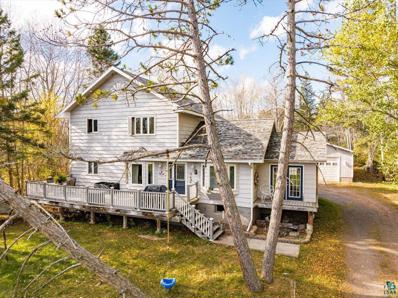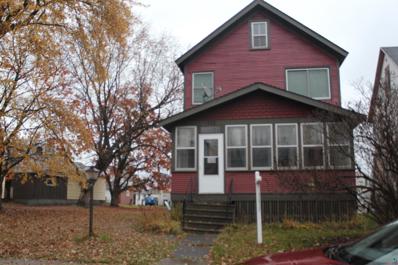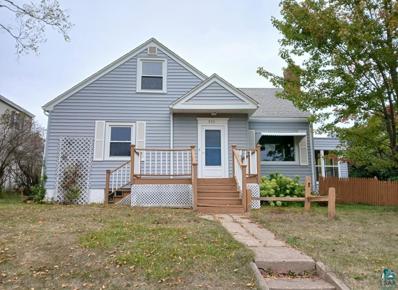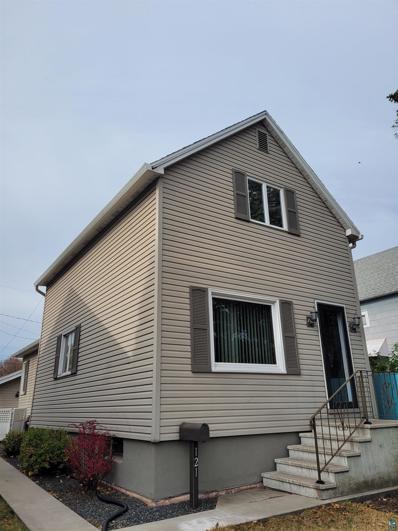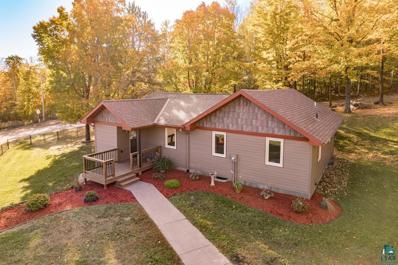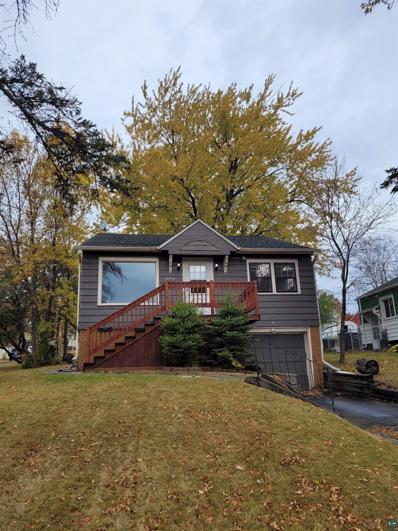Duluth MN Homes for Rent
$205,000
412 N 39th Avenue W Duluth, MN 55807
- Type:
- Single Family
- Sq.Ft.:
- 1,456
- Status:
- Active
- Beds:
- 3
- Lot size:
- 0.08 Acres
- Year built:
- 1914
- Baths:
- 1.00
- MLS#:
- 6625267
- Subdivision:
- Hazelwood Park Div Of West Duluth
ADDITIONAL INFORMATION
Welcome to 412 N 39th Ave. W. This charming three-bedroom, one-bath home is move-in ready and filled with potential. The spacious kitchen features a cozy breakfastnook, perfect for enjoying your morning coffee. The main level also includes a large formal dining room and a comfortable living room area where you can relax andunwind. Upstairs, you'll find three nice-sized bedrooms and a full bathroom. additional conveniences include a covered porch and a one-stall garage. Electric: $88/monthly average. Water-sewer: $57/monthly average. Natural Gas: /$72 monthly average.
$524,900
8896 W Branch Rd Duluth, MN 55803
- Type:
- Other
- Sq.Ft.:
- 1,136
- Status:
- Active
- Beds:
- 3
- Lot size:
- 0.5 Acres
- Year built:
- 1951
- Baths:
- 1.00
- MLS#:
- 6116861
ADDITIONAL INFORMATION
Why wait until spring or summer to buy that perfect Lake Home? Lake properties like this one rarely come available. Welcome to private (no public access) Little Pequaywan Lake just 30 minutes to Duluth. With 200 ft of pristine lake frontage, there is no lack of privacy at this 3 bedroom home with stunning views! Enjoy the cozy warmth of the original field stone fireplace. The original boathouse sits right on the water's edge and has been converted to a guest house. The heated and insulated 32x28 3 car garage is great for all the extras plus an additional 16 x 22 garage that would make an excellent shop. This pine studded lot has its own private boat launch and a huge concrete patio area for all your entertaining needs. The home has an attached 12x22 screen house, deck off the primary bedroom, and sits just a stones throw to the water. Ice fishing, snowmobiling (State Trail Access), and Cross Country Skiing (groomed trails right up the road) will keep you busy in the winter. Boating, grilling, and swimming will occupy you in the summer. This year round paradise is just waiting for you!
$145,000
850 Charles Avenue Duluth, MN 55807
- Type:
- Single Family
- Sq.Ft.:
- 572
- Status:
- Active
- Beds:
- 1
- Lot size:
- 0.1 Acres
- Year built:
- 1925
- Baths:
- 1.00
- MLS#:
- 6625639
- Subdivision:
- Dickermans Div Of Duluth
ADDITIONAL INFORMATION
Warm & cozy bungalow on a quiet street. 2 bedroom 1 bath, some hardwood floors, recently painted inside and outside. Close to city walking trails. Fenced back yard with a garden space and alley access. Room to build a garage, if desired.
$174,900
514 N 11th Ave E Duluth, MN 55805
- Type:
- Other
- Sq.Ft.:
- 1,272
- Status:
- Active
- Beds:
- 3
- Lot size:
- 0.1 Acres
- Year built:
- 1914
- Baths:
- 1.00
- MLS#:
- 6116824
ADDITIONAL INFORMATION
Don't miss this opportunity to live across from the full city block park, Portland Square! You'll find the beautiful hardwood floors greeting you as you enter the large living room and formal dining room. New flooring in the updated kitchen boasting of a bay window and walk-in pantry. Upstairs you'll find three bedrooms with beautiful hardwood floors and a full bathroom. Newer windows and updates. Appliances stay. Two off street parking spots.
$224,900
6121 Tacony St Duluth, MN 55807
- Type:
- Other
- Sq.Ft.:
- 1,281
- Status:
- Active
- Beds:
- 3
- Lot size:
- 0.14 Acres
- Year built:
- 1976
- Baths:
- 1.00
- MLS#:
- 6116816
ADDITIONAL INFORMATION
Welcome to 6121 Tacony! This charming three-bedroom, one-bath home is perfect for first-time homeowners. The main level features new flooring and fresh paint throughout, creating a welcoming and updated space. The dining area, with a large picture window, flows into the living room with a built-in entertainment center, making it ideal for cozy gatherings. The kitchen has been refreshed with all-new stainless steel appliances, adding both functionality and style. The main level also includes a full bathroom and two spacious bedrooms, providing convenient one-level living. Downstairs, a newly finished third bedroom with an egress window adds valuable living space while meeting legal requirements. French doors off the kitchen lead to a back deck, perfect for outdoor enjoyment in the private, partially fenced yardâ??ideal for fall bonfires. A shed provides additional storage for your outdoor essentials. The attached single-car garage doubles as a workshop, featuring added 220v outlets, a new roof, and a garage opener. Schedule a showing and discover the charm of this move-in-ready home!
$360,000
536 Everett St Duluth, MN 55803
- Type:
- Other
- Sq.Ft.:
- 1,620
- Status:
- Active
- Beds:
- 3
- Lot size:
- 0.44 Acres
- Year built:
- 1961
- Baths:
- 2.00
- MLS#:
- 6116808
ADDITIONAL INFORMATION
Tucked away in the desirable Morley Heights Neighborhood, this pleasant 3-bedroom, 2-bathroom home offers 1,640 square feet of living space with a private and secluded setting that's perfect for relaxation. Featuring a 1-car tuckunder garage and a big shed(Big enough for another car if you choose!), the property combines convenience with charm. Inside, enjoy the brand-new kitchen countertops, ideal for cooking and entertaining. The layout is inviting, with plenty of natural light and comfortable spaces throughout. Downstairs, enjoy the spacious rec room, a home office, a 3/4 bathroom, and a storage/mud room that leads right out to the garage. The property boasts abundant garden space, allowing you to continue growing your own raspberries, blackberries, grapes, basil, and more! This home's serene location, paired with its lush surroundings and easy access to local amenities, makes it a rare find in a truly special neighborhood. Don't miss this opportunity to own a little slice of paradise in Morley Heights; call and schedule a showing today!
$250,000
2622 W 2nd St Duluth, MN 55806
- Type:
- Other
- Sq.Ft.:
- 1,968
- Status:
- Active
- Beds:
- 5
- Lot size:
- 0.19 Acres
- Year built:
- 1907
- Baths:
- 2.00
- MLS#:
- 6116803
ADDITIONAL INFORMATION
Nicely updated traditional on two lots with ample off street parking. Many updates throughout to include kitchen, baths, flooring, paint, and roof. Home also has a large deck, walk-out basement, HE gas furnace and new appliances. Property has been pre-inspected by Van Dyke Inspections. Owner/Agent
- Type:
- Land
- Sq.Ft.:
- n/a
- Status:
- Active
- Beds:
- n/a
- Lot size:
- 0.67 Acres
- Baths:
- MLS#:
- 6116804
ADDITIONAL INFORMATION
This is a rare opportunity, 2 lots on Briar Lake a stocked Trout lake, .67 of an acre on E Briar Lake Rd. with your own private boat slip to access the lake. All of this land has went through wet land delineation and is surveyed. A new driveway was put in a a building site has been cleared all ready for you to build or keep it as a camp site and enjoy the low property tax.
$74,900
30 Ivy Dr Duluth, MN 55810
- Type:
- Other
- Sq.Ft.:
- 1,216
- Status:
- Active
- Beds:
- 3
- Year built:
- 1997
- Baths:
- 2.00
- MLS#:
- 6116801
ADDITIONAL INFORMATION
Check out affordable living in the convenient and welcoming community of Zenith Terrace! This 3-Bedroom, 2-Bath 1997 76x16 single wide home is clean, well-maintained and has had some nice recent updates throughout. The primary bath has been completly updated. The monthly lot rental ($567) covers garbage, recycling and plowing. This home has been updated throughout with new flooring, paint/wall covings/tile and much more. Home is positioned on a engineered slab. Don't miss the exterior shed for all of your outdoor activities. All buyers must be previously approved by Zenith Terrace through their application process. Call today for a private showing!
$184,000
1201 N 7th Ave E Duluth, MN 55805
- Type:
- Duplex
- Sq.Ft.:
- 1,361
- Status:
- Active
- Beds:
- 2
- Lot size:
- 0.06 Acres
- Year built:
- 1912
- Baths:
- 1.00
- MLS#:
- 6116790
ADDITIONAL INFORMATION
This turnkey Duplex just below Skyline in East End is ready for the next investor. Lower unit has one bedroom one bath, upper unit has one bedroom, den, and one bath. Furnace has recently been inspected and serviced. Heat in Lower Unit is forced air, and Upper Unit is all electric. Current rent for lower unit is $800 and upper unit is $950/month. Washer/Dryer in basement is shared. Recent upgrades to common areas: new electrical outlets/separate meters, fresh paint and flooring in entry and washer/dryer. Recent upgrades to Upper Unit: fresh paint, new carpeting, new sliding doors, new heat unit, new gas range and stainless refrigerator. Recent upgrades to Lower unit: fresh paint and new refrigerator. Schedule your showing today.
$449,900
4406 Peabody Ln Duluth, MN 55804
- Type:
- Other
- Sq.Ft.:
- 2,496
- Status:
- Active
- Beds:
- 4
- Lot size:
- 0.24 Acres
- Year built:
- 1980
- Baths:
- 2.00
- MLS#:
- 6116781
ADDITIONAL INFORMATION
Welcome to this beautifully updated 4-bedroom, 2-bath home in the desirable Lakeside neighborhood! This home features a welcoming foyer entry with a convenient closet and a spacious 2-car attached garage. The upper level boasts a large, light-filled living room with newer flooring that seamlessly flows into the open dining area, where a patio door leads you to a lovely deckâ??perfect for enjoying outdoor meals or morning coffee. The updated kitchen is a highlight, offering ample counter space, plenty of storage, and modern finishes. Completing the upper level are two well-sized bedrooms and an updated 3/4 bath. On the lower level, you'll find a cozy family room with a fireplace and a walkout door that opens to the patio, creating a great space for gatherings. This level also features two additional spacious bedrooms and an updated full bath. The private backyard offers a serene setting with a creek, providing a peaceful retreat right at your doorstep. With all of its updates, this move-in-ready home is truly a must-see!
$159,900
501 E 6th Street Duluth, MN 55805
- Type:
- Single Family
- Sq.Ft.:
- 1,080
- Status:
- Active
- Beds:
- 3
- Lot size:
- 0.16 Acres
- Year built:
- 1893
- Baths:
- 1.00
- MLS#:
- 6622873
- Subdivision:
- Duluth Proper 1st Div East 6th Street
ADDITIONAL INFORMATION
Welcome to this 2-bedroom, 1 bath house at 501 E 6th st. It is situated on a desirable corner lot, offering seasonal views and a prime location within walking distance of hospitals, trails, shopping centers, and schools. The home features a cozy galley-style kitchen, a spacious dining area, a bright, comfortable living room with a large window that bring in plenty of natural light. It also includes two bedrooms, a full bathroom, and a bonus room, providing flexible space for various needs. With off-street parking, this affordable property combines convenience and value. Schedule a showing soon-this opportunity won't last long.
$333,000
827 N 40th Ave E Duluth, MN 55804
- Type:
- Other
- Sq.Ft.:
- 1,603
- Status:
- Active
- Beds:
- 4
- Lot size:
- 0.22 Acres
- Year built:
- 1951
- Baths:
- 2.00
- MLS#:
- 6116768
ADDITIONAL INFORMATION
Welcome to this stunning home! The floor plan flows from the bright and open living room with a wood fireplace, through the formal dining space to the walk-through kitchen with breakfast corner. The back door leads to an impressive stamped concrete patio with private hot tub and back yard. One of the 3 bedrooms on the main level has an entrance from both the kitchen and hallway. There is a large bedroom in the basement with an egress window too. The finished space in the basement has so much potential! It could be used for additional family room, workout space, office, or play area. There is large storage room tucked away in the basement as well as a ¾ bathroom with a walk-in shower. The all-over remodel in 2015 included new roof, siding, exterior doors, driveway, stamped front sidewalk, front entry stairs and railing, garage door, stamped back patio, electric awning and central A/C. Gas furnace is only a year old. This home is located only a few blocks from East High School, Northland Country Club and The Lakewalk. Lester Park and Hawk Ridge are nearby too!
$525,000
3007 Whiteside Road Duluth, MN 55804
- Type:
- Single Family
- Sq.Ft.:
- 1,822
- Status:
- Active
- Beds:
- 4
- Lot size:
- 30 Acres
- Year built:
- 1973
- Baths:
- 2.00
- MLS#:
- 6622637
- Subdivision:
- Lakewood Town Of
ADDITIONAL INFORMATION
One owner home in Lakewood with 30 acres! Needs updating but basically cosmetically only except windows. Brand new appliances in March of this year. 6-year-old high efficiency furnace, hot water heater and AC. Pond in the back and all high land. 3 car garage with solid slab. Perennials galore. Seller will not split up the land, sold in its entirety.
$225,000
119 S 61st Avenue W Duluth, MN 55807
- Type:
- Single Family
- Sq.Ft.:
- 2,710
- Status:
- Active
- Beds:
- 4
- Lot size:
- 0.29 Acres
- Year built:
- 1892
- Baths:
- 2.00
- MLS#:
- 6622813
- Subdivision:
- West End Add To Duluth
ADDITIONAL INFORMATION
Sitting on a large over sized lot, this home is full of potential. With 4+ bedrooms, this home is perfect for that growing family. Large room sizes throughout. Many new features including new windows in 2020. Newer deck installed in 2020. The sewer line was replaced in 2020 as well with a sump pump and a drain system in the basement. Walking distance to the charter school.
$349,000
130 Garden St Duluth, MN 55812
- Type:
- Other
- Sq.Ft.:
- 1,504
- Status:
- Active
- Beds:
- 3
- Lot size:
- 0.13 Acres
- Year built:
- 1928
- Baths:
- 2.00
- MLS#:
- 6116741
ADDITIONAL INFORMATION
Charming home in Chester Park! Tudor charm with hardwood floors, wood burning fireplace, and an eat in kitchen. Fenced back yard, maintenance free deck, 2 car garage and extra parking complete your checklist! Gas, hot water heat with electric in the basement and new air conditioning make this a must see!
$395,000
215 W 7th Street Duluth, MN 55806
- Type:
- Triplex
- Sq.Ft.:
- 2,905
- Status:
- Active
- Beds:
- n/a
- Year built:
- 1909
- Baths:
- MLS#:
- 6622349
- Subdivision:
- Duluth Proper Third Div
ADDITIONAL INFORMATION
Waiting for an amazing tri plex? This property has a cool view of lake superior! Always has had long term tenants, always rented. Great layout, shared laundry, back porches for two tenants, upper tenant also has a great front porch with views and some nice updates including a new kitchen and bath on apartment one, and a wall rebuild on the back of house. It is overall a very solid building!
$269,900
2001 Jefferson St Duluth, MN 55812
Open House:
Sunday, 11/17 10:30-12:00PM
- Type:
- Other
- Sq.Ft.:
- 2,058
- Status:
- Active
- Beds:
- 3
- Lot size:
- 0.12 Acres
- Year built:
- 1924
- Baths:
- 2.00
- MLS#:
- 6116746
ADDITIONAL INFORMATION
You must see this charming traditional Duluth home, where character abounds from the moment you walk in the door! Entering the home, you're greeted by a warm and inviting foyer that opens into a circular floor plan, offering a seamless flow throughout the main level! Hardwood floors guide you from the foyer into the cozy living room featuring a wood-burning fireplace, ideal for warm fires and holiday decorating! Just off the living room, a bright sunroom offers a tranquil retreat for reading or relaxation, filled with natural light and a great place for the plants! The formal dining room works as the perfect spot for entertaining, big dinners, game night with so much space for gathering! The updated kitchen boasts ample cabinetry, plenty of counter space, and stainless steel appliancesâ??perfect for everyday cooking or to host those gatherings! On the upper level, you'll find three spacious bedrooms, a full bathroom, and a lovely Juliette balcony, offering a charming spot to enjoy fresh air or morning coffee. Little peaks of Lake Superior can be seen from a few of the bedroom windows! The basement includes a brand-new boiler, a 3/4 bathroom, and a bonus room that can serve as a home office, gym, or additional living space! Step outside to the great yard, complete with a spacious deck off the kitchen, apple trees, and a pear tree, creating a peaceful outdoor retreat on this corner lot! With off-street parking and a thoughtful layout, this home combines comfort, convenience, and timeless appeal! Make your appointment to see this home for yourself and start planning your future down on Jefferson street! Located in the Congdon, Ordean, and East School districts!
$434,900
5229 North Shore Dr Duluth, MN 55804
- Type:
- Other
- Sq.Ft.:
- 2,028
- Status:
- Active
- Beds:
- 5
- Lot size:
- 0.57 Acres
- Year built:
- 1940
- Baths:
- 2.00
- MLS#:
- 6116743
ADDITIONAL INFORMATION
Nestled on the scenic drive between the French and Talmadge Rivers, this stately 5-bedroom, 2-bath traditional home offers views of Lake Superior. Step inside a spacious main floor, featuring a bright living room and dining room with bay windows. The sunroom addition boasts vaulted ceilings, and double doors leading to a small deck. The kitchen includes stainless steel appliances, a breakfast bar, new vinyl flooring, and grey and white cabinets. There are 2 main-floor bedrooms, one plumbed for laundry, and a full bath with a deep bathtub. Upstairs, youâ??ll find 3 bedrooms, including a generous primary bedroom with double closets, new carpeting throughout, and a 3/4 bath. The basement offers laundry, ample storage space, a 15x10 room ready for finishing as a living area, and a bedroom. Outside, enjoy the 2-car garage with a lean-to, a storage shed, a level front lawn, and a maintenance-free deck. Just across the road, follow a private path leading to the lake! With its perfect location just 15 minutes from both Duluth and Two Harbors, this home offers the ideal mix of country living and convenience. Schedule your showing today!
$229,000
122 N 64th Ave W Duluth, MN 55807
- Type:
- Duplex
- Sq.Ft.:
- 1,600
- Status:
- Active
- Beds:
- 3
- Lot size:
- 0.07 Acres
- Year built:
- 1896
- Baths:
- 1.00
- MLS#:
- 6116723
ADDITIONAL INFORMATION
Current owner has taken very good care and it shows! Main floor unit has hardwood floors, formal dining room, kitchen bedroom and bath. Upper unit is more of an open floor plan with open living, dining, kitchen, 2 bedrooms and bath. Separate washer and dryer hook ups in the basement. 3 season porch. 2 furnaces so each unit can pay heat and electricity. Large lot with plenty of off street parking. Close to Keene's Creek Park and Dog Park, Western Waterfront Trail, Kingsbury Creek Trail, Munger Trail, Spirit Mountain, shopping, public transportation, Public library, restaurants.
$258,000
5711 Otsego St Duluth, MN 55804
- Type:
- Other
- Sq.Ft.:
- 1,446
- Status:
- Active
- Beds:
- 4
- Lot size:
- 0.24 Acres
- Year built:
- 1946
- Baths:
- 1.00
- MLS#:
- 6116710
ADDITIONAL INFORMATION
Great home with 4 bedroom, formal dining, large porch and a wood burning fireplace. Bar in the basement, fenced backyard, garage, shed and just a great place to call home.
$230,000
121 S 65th Ave W Duluth, MN 55807
- Type:
- Other
- Sq.Ft.:
- 1,515
- Status:
- Active
- Beds:
- 2
- Lot size:
- 0.9 Acres
- Year built:
- 1977
- Baths:
- 2.00
- MLS#:
- 6116708
ADDITIONAL INFORMATION
2+ bedroom, 2 bath. Fully updated. Nicely landscaped yard with a maintenance free back yard deck. Newer sidewalks. New water heater.
$439,900
6194 Maple Grove Rd Duluth, MN 55810
Open House:
Saturday, 11/16 2:00-3:30PM
- Type:
- Other
- Sq.Ft.:
- 2,090
- Status:
- Active
- Beds:
- 4
- Lot size:
- 2.7 Acres
- Year built:
- 1948
- Baths:
- 2.00
- MLS#:
- 6116704
ADDITIONAL INFORMATION
Welcome to Your Dream Retreat! Nestled on 2.70 acres just on the outskirts of town, this charming ranch-style walkout basement home is a true sanctuary. Surrounded by towering maples and lush hardwoods, you'll enjoy a stunning canopy that provides beauty and serenity throughout the seasons. With its durable ABC Seamless Steel sidingâ??backed by a lifetime warrantyâ??you can rest easy knowing your home is both beautiful and built to last. Major updates, including a new roof, vinyl replacement windows, and Provia exterior doors, ensure modern comfort and efficiency. Step inside to discover an open kitchen, dining area, and living room adorned with new vinyl plank flooring, creating a warm atmosphere perfect for gatherings and everyday living. The three main floor bedrooms feature brand new carpet, providing a cozy retreat, while the updated full bathroom adds a touch of luxury. The walkout lower level is a delightful surprise, boasting new flooring in the spacious family room, an additional bedroom, and a den. You'll love the bonus spaceâ??perfect for a home office, craft room, or workout area. Plus, the large utility room offers ample laundry and storage space. With a massive 4-car garageâ??featuring a heated section and tons of workspaceâ??this home is a dream for hobbyists and car enthusiasts alike. Exterior lighting beautifully highlights your property in the evenings, while the fenced yard, deck, and lower patio create the ideal setting for outdoor entertaining or quiet evenings under the stars. Located in the Proctor School District, this home blends tranquility with convenience, making it the perfect place to live and grow. Experience the warmth and charm of this wonderful propertyâ??schedule your showing today and envision your life here! Electric: $120/mo average Propane: 750 gallons delivered to home; 500 gallons delivered to garage between 1/2023 and 1/2024
$399,900
4542 W Beyer Rd Duluth, MN 55803
- Type:
- Other
- Sq.Ft.:
- 1,288
- Status:
- Active
- Beds:
- 2
- Lot size:
- 15.5 Acres
- Year built:
- 1987
- Baths:
- 1.00
- MLS#:
- 6116703
ADDITIONAL INFORMATION
This is a one of kind of lot is located in the City of Rice Lake and has a great view of Rice Lake in the backyard. This 2 bedroom, 1 bathroom home is located in the Hermantown School District, offers one level living, windows and doors that fill the space with natural light and is nestled in the woods on 15.50 acres. This open floor plan concept features a spacious living room that will comfort the new owner on cold winter nights with a wood burning fireplace. Enjoy evenings on the back deck that is encompassed with mature tress, but yet has enough yard for pets and kids to enjoy. Be sure to check this home out as it offers so many amenities that would be difficult to duplicate.
$214,900
2427 W Skyline Pkwy Duluth, MN 55806
Open House:
Saturday, 11/16 12:00-1:30PM
- Type:
- Other
- Sq.Ft.:
- 832
- Status:
- Active
- Beds:
- 2
- Lot size:
- 0.14 Acres
- Year built:
- 1929
- Baths:
- 1.00
- MLS#:
- 6116705
ADDITIONAL INFORMATION
Nicely updated bungalow in the lower Piedmont area. Convenient to everywhere. Nice, updated kitchen with granite counters, breakfast nook. Open living room, remodeled bath. 2 bedrooms. All this on the main floor. Full basement, TU garage. There is also a screened in porch at the back of the house.
Andrea D. Conner, License # 40471694,Xome Inc., License 40368414, [email protected], 844-400-XOME (9663), 750 State Highway 121 Bypass, Suite 100, Lewisville, TX 75067

Xome Inc. is not a Multiple Listing Service (MLS), nor does it offer MLS access. This website is a service of Xome Inc., a broker Participant of the Regional Multiple Listing Service of Minnesota, Inc. Open House information is subject to change without notice. The data relating to real estate for sale on this web site comes in part from the Broker ReciprocitySM Program of the Regional Multiple Listing Service of Minnesota, Inc. are marked with the Broker ReciprocitySM logo or the Broker ReciprocitySM thumbnail logo (little black house) and detailed information about them includes the name of the listing brokers. Copyright 2024, Regional Multiple Listing Service of Minnesota, Inc. All rights reserved.
Andrea D. Conner, License # 40471694, Xome Inc., License 40368414, [email protected], 844-400-XOME (9663), 750 State Highway 121 Bypass, Suite 100, Lewisville, TX 75067

2024 Copyright 2024 Lake Superior Area REALTORS® Multiple Listing Service. All rights reserved. The data relating to real estate for sale on this web site comes in part from the Broker Reciprocity Program of the Lake Superior Area REALTORS® Multiple Listing Service. Real estate listings held by brokerage firms other than this broker are marked with the Broker Reciprocity logo or the Broker Reciprocity thumbnail logo and detailed information about them includes the name of the listing brokers. The broker providing these data believes them to be correct but advises interested parties to confirm them before relying on them in a purchase decision.
Duluth Real Estate
The median home value in Duluth, MN is $295,337. This is higher than the county median home value of $197,400. The national median home value is $338,100. The average price of homes sold in Duluth, MN is $295,337. Approximately 56.64% of Duluth homes are owned, compared to 36.5% rented, while 6.86% are vacant. Duluth real estate listings include condos, townhomes, and single family homes for sale. Commercial properties are also available. If you see a property you’re interested in, contact a Duluth real estate agent to arrange a tour today!
Duluth, Minnesota has a population of 86,711. Duluth is more family-centric than the surrounding county with 27.83% of the households containing married families with children. The county average for households married with children is 26.31%.
The median household income in Duluth, Minnesota is $58,014. The median household income for the surrounding county is $61,213 compared to the national median of $69,021. The median age of people living in Duluth is 33.9 years.
Duluth Weather
The average high temperature in July is 76.5 degrees, with an average low temperature in January of 2.3 degrees. The average rainfall is approximately 31.2 inches per year, with 69.5 inches of snow per year.

