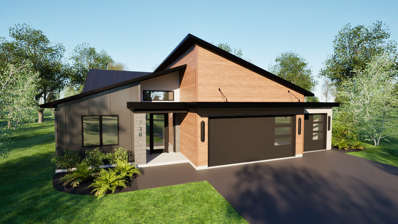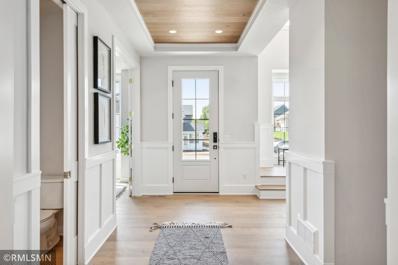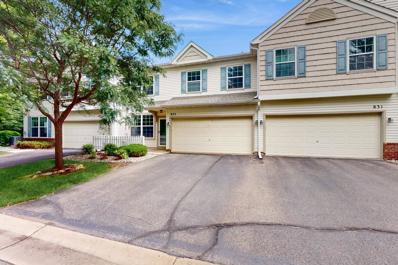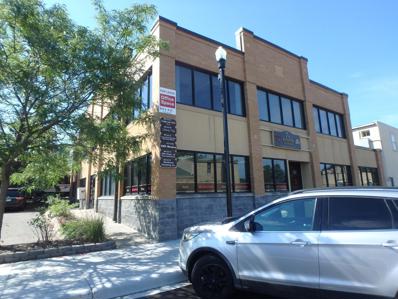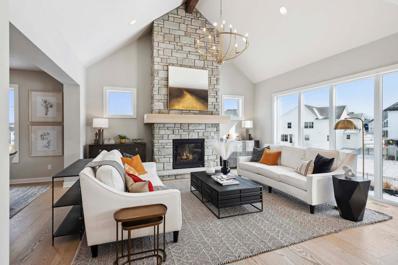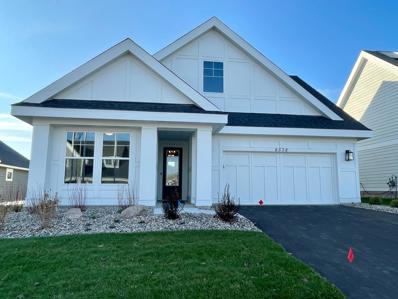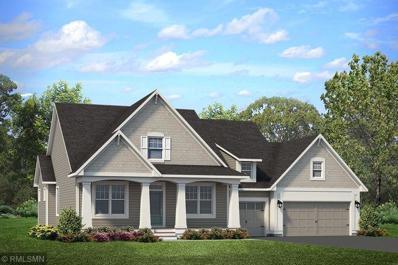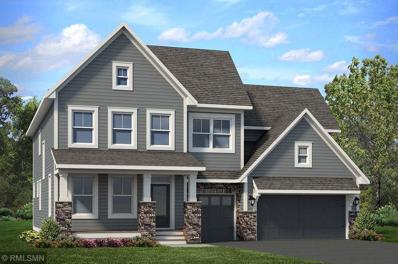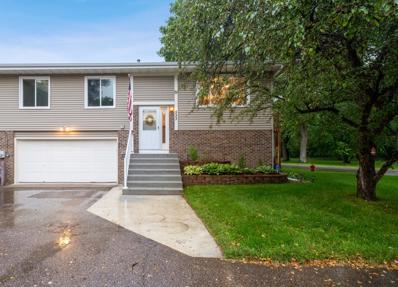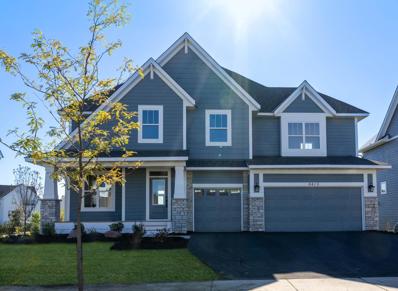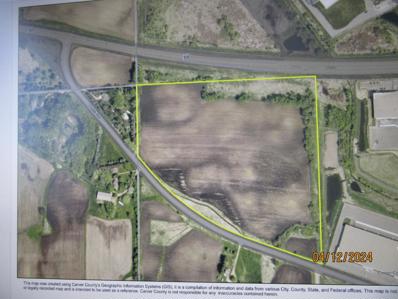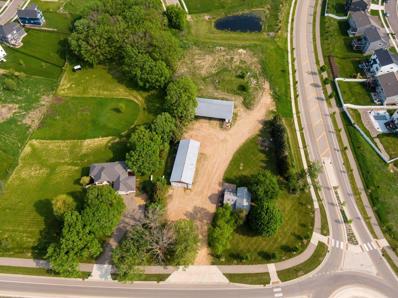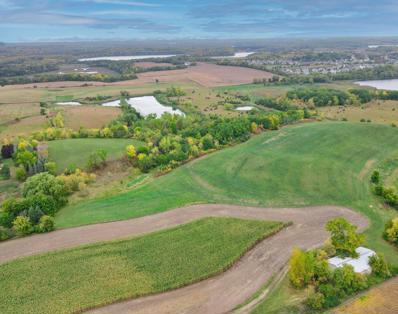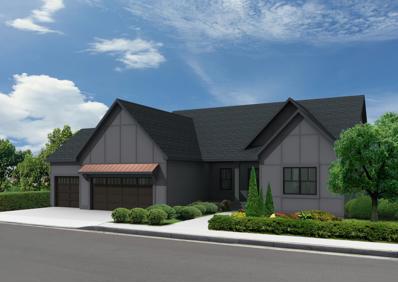Chaska MN Homes for Rent
- Type:
- Single Family
- Sq.Ft.:
- 3,084
- Status:
- Active
- Beds:
- 4
- Lot size:
- 0.2 Acres
- Year built:
- 2023
- Baths:
- 4.00
- MLS#:
- 6588018
- Subdivision:
- Oak Creek
ADDITIONAL INFORMATION
**Ask how you can receive a 5.5% FHA/VA or a 5.99% Conventional 30 yr, fixed mortgage rate!! **Quick Move-in!** NEW CONSTRUCTION MODEL HOME FOR SALE. Includes fridge, washer/dryer, and blinds! Stunning features include an open layout, well-appointed gourmet kitchen with TWO islands, walk in pantry, quartz countertops and tile backsplash. Upper level offers 4 bedrooms including a spacious primary suite, jack and jill bath plus ensuite, large loft and laundry for your convenience. Not only is this a must-see home, but Oak Creek is also a must-see community in Chaska, offering some of the best home sites in the Twin Cities with mature trees, conservation areas and walking trails through the community. Charming Chaska is known for its year-round community events, farmers markets, proximity to top notch golf courses and more. WELCOME HOME!
- Type:
- Single Family
- Sq.Ft.:
- 2,522
- Status:
- Active
- Beds:
- 4
- Lot size:
- 0.25 Acres
- Year built:
- 2024
- Baths:
- 3.00
- MLS#:
- 6591838
- Subdivision:
- Oak Creek
ADDITIONAL INFORMATION
**Ask how you can receive a 5.5% FHA/VA or a 5.99% Conventional 30-yr fixed mortgage rate!!** Welcome to the Harrison floorplan. Stunning features include an open layout and well-appointed kitchen with walk in pantry, designer gas fireplace, spacious mudroom and main floor study. The upper level offers 4 bedrooms including a spacious primary suite with private bath and walk in closet, large loft and laundry for your convenience. Oak Creek, Chaska offers some of the best home sites in the Twin Cities with mature trees, conservation areas and walking trails through the community. Charming Chaska is known for its year-round community events, farmers markets, proximity to top notch golf courses and nearby activities to suit all.
$950,000
738 Ensconced Way Chaska, MN 55318
- Type:
- Single Family
- Sq.Ft.:
- 2,061
- Status:
- Active
- Beds:
- 3
- Lot size:
- 0.3 Acres
- Year built:
- 2024
- Baths:
- 2.00
- MLS#:
- 6587488
- Subdivision:
- Ensconced Woods
ADDITIONAL INFORMATION
Discover the perfect blend of convenience and luxury in this stunning Mid Century Modern single-level slab on grade home in Ensconced Woods. A true one level design that offers zero barrier (no steps) at entry and exits, wide doorways, roll-in shower and even a storm-rated room for safety. Custom cabinetry, wood beams, tall doors, and a 4-season porch/sunroom. Quality Built with Marvin Windows, 50-year siding and all high end building materials you would expect in a custom home. To many features to list! With lots still available, you can custom build your dream home to your exact specifications. Build on your lot or ours—fully custom options are available. Photos are of similar floorplan in different location.
$699,900
6646 Harvest Trail Chaska, MN 55318
- Type:
- Single Family
- Sq.Ft.:
- 3,147
- Status:
- Active
- Beds:
- 3
- Lot size:
- 0.17 Acres
- Year built:
- 2024
- Baths:
- 3.00
- MLS#:
- 6588070
- Subdivision:
- Harvest West Third Add
ADDITIONAL INFORMATION
Quick Move-In Inverness Home Available This Fall! This stunning home features a crisp white exterior with striking black windows. Inside, enjoy elegant coffered ceilings and a beautifully upgraded kitchen, ideal for both everyday living and entertaining. The owner's bath offers a luxurious walk-in shower, and the versatile four-season porch ensures comfort year-round. Don’t miss the opportunity to make this modern and stylish home yours!
$1,399,550
4130 Vista View Drive Chaska, MN 55318
- Type:
- Single Family
- Sq.Ft.:
- 5,856
- Status:
- Active
- Beds:
- 5
- Lot size:
- 0.38 Acres
- Year built:
- 2024
- Baths:
- 5.00
- MLS#:
- 6588160
- Subdivision:
- Club West Eleventh Add
ADDITIONAL INFORMATION
Welcome to your dream home, where luxury meets functionality. This architectural masterpiece features a state-of-the-art kitchen, complete with a 48" range, wall oven, and built-in refrigerator—perfect for any culinary enthusiast. The sun room offers a serene space to relax while enjoying views of the expansive backyard, which overlooks a beautiful wooded area. Sports enthusiasts will appreciate the dedicated sports court, while the bonus room provides flexible space for any need. Stay fit and healthy with your very own exercise room. The owner's suite is a true retreat, boasting a walk-in shower, a freestanding bathtub, and his and hers closets. This home is designed for those who appreciate the finer things in life. Don't miss out on this exceptional property!
- Type:
- Townhouse
- Sq.Ft.:
- 1,632
- Status:
- Active
- Beds:
- 2
- Year built:
- 2004
- Baths:
- 2.00
- MLS#:
- 6578240
- Subdivision:
- Clover Ridge Village Condo
ADDITIONAL INFORMATION
A lovely townhome in a private setting of the development is just minutes from schools, parks, shopping & easy access to Hwy 212.This open floor plan has a large center island in the kitchen with a convenient half bath on the main level and breakfast bar. The second level offers 2 bedrooms along with a seperate office. The large primary bedroom has a large walk-in closet, with a walk through luxury bath that includes a separate tub and shower. Roof replaced in 2021, New garage door is being installed and on order. THIS IS A GREAT LOCATION AND NEIGHBORHOOD TO ENJOY!
$575,000
145 Luisa Court Chaska, MN 55318
- Type:
- Single Family
- Sq.Ft.:
- 3,581
- Status:
- Active
- Beds:
- 4
- Lot size:
- 0.47 Acres
- Year built:
- 1999
- Baths:
- 4.00
- MLS#:
- 6579695
- Subdivision:
- Cortina Woods
ADDITIONAL INFORMATION
Welcome to your dream home! Nestled on a tranquil cul-de-sac, this stunning 2-story residence boasts over 3,500 square feet of luxurious living space. Featuring 4 spacious bedrooms and 4 modern bathrooms, this home is perfect for families of all sizes. The private backyard offers a serene escape, ideal for outdoor gatherings and relaxation, and the addition of the 4 season porch makes enjoying the backyard even easier! Inside, you'll find numerous updates(see supplements for ALL updates) including newer windows, sleek kitchen appliances, fresh paint throughout, and new garage doors with an opener. The mechanicals have been recently upgraded, ensuring peace of mind and efficiency. The fabulous basement cinema area provides a perfect spot for movie nights and entertainment. Situated in a great neighborhood, this home is conveniently close to shopping and highways, making daily commutes and errands a breeze. Don’t miss the chance to own this exceptional property in a prime location!
- Type:
- Single Family
- Sq.Ft.:
- 2,776
- Status:
- Active
- Beds:
- 4
- Lot size:
- 0.3 Acres
- Year built:
- 2024
- Baths:
- 3.00
- MLS#:
- 6573538
- Subdivision:
- Oak Creek
ADDITIONAL INFORMATION
**Ask how you can receive a 5.5% FHA/VA or 5.99% Conventional 30- yr fixed mortgage rate!!** Take advantage of our Red Tag Sale pricing!! This Adams floor plan is complete with a Signature kitchen featuring double wall ovens, 4 burner gas cook top, quartz countertops, tile backsplash, generous 10ft walk-in pantry, soft close cabinets and trash pull out. Upstairs, you'll find a dedicated laundry room with cabinets, a versatile loft plus four bedrooms, including a primary suite boasting an enormous walk-in closet and an en suite bath with soaker tub and walk in shower. SmartHome Tech with white glove install. Oak Creek is situated in an area with mature trees and protected conservation land flush with wildlife. Quiet and serene, you'll love your new home in Oak Creek!
- Type:
- Single Family
- Sq.Ft.:
- 3,084
- Status:
- Active
- Beds:
- 4
- Lot size:
- 0.2 Acres
- Year built:
- 2023
- Baths:
- 4.00
- MLS#:
- 6570840
- Subdivision:
- Oak Creek
ADDITIONAL INFORMATION
This show stopping Redwood MODEL HOME IS NOT FOR SALE, but we do have both quick move-in and new build opportunities available! Stunning features include an open layout, well-appointed gourmet kitchen with TWO islands, walk in pantry, quartz countertops and tile backsplash. Upper level offers 4 bedrooms including a spacious primary suite, jack and jill bath plus ensuite, large loft and laundry for your convenience. Not only is this a must-see home, but Oak Creek is also a must-see community in Chaska, offering some of the best home sites in the Twin Cities with mature trees, conservation areas and walking trails through the community. Charming Chaska is known for its year-round community events, farmers markets, proximity to top notch golf courses and more. WELCOME HOME!
- Type:
- Office
- Sq.Ft.:
- 9,020
- Status:
- Active
- Beds:
- n/a
- Lot size:
- 0.17 Acres
- Year built:
- 2000
- Baths:
- MLS#:
- 6565322
ADDITIONAL INFORMATION
Unit 101 is located in the basement with a private bathroom. Off street and on street parking is available. Walking distance to banks, city hall, Carver County Court House, and restaurants.
$1,164,595
3840 Vista View Court Chaska, MN 55318
- Type:
- Single Family
- Sq.Ft.:
- 4,649
- Status:
- Active
- Beds:
- 5
- Lot size:
- 0.32 Acres
- Year built:
- 2024
- Baths:
- 5.00
- MLS#:
- 6562264
- Subdivision:
- The Harvest West
ADDITIONAL INFORMATION
Welcome to your dream home! This brand-new Baley home is a true masterpiece, offering the perfect blend of luxury and functionality. As you step inside, you'll be captivated by the soaring vaulted ceilings that complement the elegant fireplace in the heart of the living space – creating a warm and inviting atmosphere for family gatherings or entertaining guests. The morning room bathes the home in natural light, providing a delightful space to enjoy your breakfast or relax with a cup of coffee. The gourmet kitchen is a chef's delight, featuring top-of-the-line appliances, stylish cabinetry, and ample counter space. Whether you're a culinary enthusiast or just love hosting dinner parties, this kitchen is sure to impress.The allure of this home doesn't end there – the beautiful finished lower level. This versatile space offers endless possibilities – a cozy family room, a game room, or even a home theater. This home is the epitome of modern luxury living!
$429,900
2340 Kelm Street Chaska, MN 55318
- Type:
- Single Family
- Sq.Ft.:
- 2,734
- Status:
- Active
- Beds:
- 3
- Lot size:
- 0.14 Acres
- Year built:
- 2003
- Baths:
- 4.00
- MLS#:
- 6561452
- Subdivision:
- Clover Ridge Village 2nd Add
ADDITIONAL INFORMATION
Excellent opportunity in Chaska! Lovely kitchen with granite countertops and center island, 2 main floor living spaces with a large family room in the lower level. 3 bedrooms plus laundry on the upper level, large primary suite with a jetted tub, nice deck, patio and front porch. All of this on a great walk-out lot.
$584,940
6534 Harvest Way Chaska, MN 55318
- Type:
- Single Family
- Sq.Ft.:
- 1,973
- Status:
- Active
- Beds:
- 3
- Lot size:
- 0.22 Acres
- Year built:
- 2024
- Baths:
- 2.00
- MLS#:
- 6559335
- Subdivision:
- Harvest West Second Add
ADDITIONAL INFORMATION
Idlewood Quick Move-In Home! Welcome to true one-level living in this stunning home, slab-on-grade foundation, eliminating the need for stairs and a basement. Step into the heart of the home, where the gathering room has dramatic 12' high ceilings, creating an open and airy ambiance. The kitchen is a chef's dream, featuring an oversized center island, a walk-in pantry, quartz countertops, a ceramic tile backsplash, and custom cabinets that combine style and functionality seamlessly. The owner's bedroom is a retreat in itself, offering a private walk-in shower and a spacious walk-in closet for your convenience. The bright and sunny vaulted four-season porch is the perfect spot to enjoy the changing seasons, providing a seamless transition between indoor and outdoor living. Don't miss the chance to call this exceptional home yours, situated on one of the remaining slab-on-grade lots.
$607,455
6538 Harvest Way Chaska, MN 55318
- Type:
- Single Family
- Sq.Ft.:
- 1,990
- Status:
- Active
- Beds:
- 3
- Lot size:
- 0.21 Acres
- Year built:
- 2024
- Baths:
- 2.00
- MLS#:
- 6551152
- Subdivision:
- Harvest West Second Add
ADDITIONAL INFORMATION
Brand New Harvest Villa Model! Available for Quick-Move in! True one level living, no basement, no stairs! Association maintained 3 bedroom single family home with tandem three car garage and four season porch. This home features dramatic 12' high ceilings in gathering room, open kitchen with oversized center island and walk-in pantry. Quartz countertops, ceramic tile backsplash and custom cabinets. Gorgeous wood floors in foyer, kitchen, dining, gathering room and four season porch. Owner's bedroom features private bath with separate tub and frameless shower plus walk-in closet. Two additional bedrooms plus convenient main floor laundry. Bright and sunny vaulted four season porch walks out to patio. *Prices, square footage, and availability are subject to change without notice. Photos and/or illustrations may not depict actual home plan configuration. Features, materials and finishes shown may contain options that are not included in price.
- Type:
- Single Family
- Sq.Ft.:
- 3,161
- Status:
- Active
- Beds:
- 3
- Lot size:
- 0.28 Acres
- Year built:
- 2024
- Baths:
- 3.00
- MLS#:
- 6558455
- Subdivision:
- Harvest West Third Add
ADDITIONAL INFORMATION
Discover unparalleled comfort and luxury in this Gorgeous Robert Thomas Homes' rambler nestled on a serene treed lot. Boasting a spacious layout with 12' ceilings in the inviting gathering room, creating a perfect space for hosting gatherings or simply unwinding after a long day. The Gourmet Kitchen is the heart of the home which features quartz countertops, custom built cabinetry, and LG appliances. Perfect for culinary enthusiasts and entertainers alike. Indulge in the spa-like experience of the luxurious walk-in shower, designed for relaxation and rejuvenation in the owner's bathroom. Finished lower level is thoughtfully finished to include two additional bedrooms, offering ample space for guests, hobbies, or a growing family.
- Type:
- Single Family
- Sq.Ft.:
- 3,491
- Status:
- Active
- Beds:
- 4
- Lot size:
- 0.27 Acres
- Year built:
- 2024
- Baths:
- 4.00
- MLS#:
- 6554543
- Subdivision:
- Harvest West Third Add
ADDITIONAL INFORMATION
This is our beautiful Weston floorplan! Discover the perfect balance of elegance and functionality in this meticulously designed home. Highlights include a gourmet kitchen ideal for culinary enthusiasts, a versatile bonus room for flexible living space, and a dedicated resource area boasting built-in desks and bookcases. Upstairs also includes a jack and jill bathroom!
$264,500
533 Ravoux Road Chaska, MN 55318
- Type:
- Townhouse
- Sq.Ft.:
- 1,453
- Status:
- Active
- Beds:
- 2
- Lot size:
- 0.04 Acres
- Year built:
- 1986
- Baths:
- 2.00
- MLS#:
- 6550345
- Subdivision:
- Parkview Terrace
ADDITIONAL INFORMATION
Fantastic, completely updated -including furnace and A/C- beautiful townhome overlooking the park! Fresh paint, new living room carpet, and real hardwood floors on the stairs and main level. Knockdown ceilings in the living room, dining room and kitchen. Updated kitchen with granite counters, newer stainless appliances & under cabinet lighting, pullout drawers in the base cabinets. 2 bedrooms plus non-conforming bedroom/den in the walkout lower level. Insulated & heated 2-stall garage and beautiful private yard. Great walking paths, park, playground & dog park nearby. Small quiet community. This home has it all for you!
- Type:
- Single Family
- Sq.Ft.:
- 4,193
- Status:
- Active
- Beds:
- 5
- Lot size:
- 0.24 Acres
- Year built:
- 2024
- Baths:
- 4.00
- MLS#:
- 6530020
- Subdivision:
- Harvest West Third Add
ADDITIONAL INFORMATION
Welcome to our Somerset Quick Move-In home! Charming 4-bedroom home featuring an owner's suite with a luxurious walk-in shower. Enjoy the gourmet kitchen equipped with a 36" gas cooktop and wall oven, perfect for culinary enthusiasts. Cozy up by the gas fireplace or entertain in the finished lower level. This home is sure to impress!
- Type:
- Single Family
- Sq.Ft.:
- 3,246
- Status:
- Active
- Beds:
- 4
- Lot size:
- 0.24 Acres
- Year built:
- 2024
- Baths:
- 4.00
- MLS#:
- 6508574
- Subdivision:
- Harvest West Third Add
ADDITIONAL INFORMATION
This is a To Be Built Listing. Construction hasn't started yet. Pictures are of a model home. As you step inside, you're greeted by a spacious foyer leading into a grand living area highlighted by a cozy gas fireplace, perfect for those chilly evenings. The open floor plan seamlessly connects the living space with the gourmet kitchen, creating an ideal setting for entertaining guests. The heart of the home, the gourmet kitchen, is a chef's dream come true. Equipped with high-end stainless steel appliances, custom cabinetry, and a sprawling island, this kitchen offers both style and functionality. The adjacent butler's pantry provides additional storage and prep space, making hosting gatherings a breeze. Escape to the master suite, where luxury meets tranquility ensuring a restful sanctuary at the end of the day. The en-suite bathroom boasts separate shower with freestanding tub for a spa-like feel.
$7,400,000
Xx Engler Boulevard Chaska, MN 55318
- Type:
- Land
- Sq.Ft.:
- n/a
- Status:
- Active
- Beds:
- n/a
- Lot size:
- 30.74 Acres
- Baths:
- MLS#:
- 6518337
- Subdivision:
- Wetzels Woods C
ADDITIONAL INFORMATION
30.74 acres at the Southeast corner of Engler Blvd & Creek Road zoned "Business Park". City utilities are available. Recent survey and wetland delineation are attached. The seller also owns 100+/- acres north of Engler Blvd and east of Co Rd 11 for future development.
- Type:
- Single Family
- Sq.Ft.:
- 3,003
- Status:
- Active
- Beds:
- 5
- Lot size:
- 0.22 Acres
- Year built:
- 2023
- Baths:
- 3.00
- MLS#:
- 6497036
- Subdivision:
- Rivertown Heights
ADDITIONAL INFORMATION
D R Horton's newest community in Chaska! Rivertown Heights is adjacent to a future 90 Acre City of Chaska Park and NO HOA. Located in the highly-rated Eastern Carver County School district. All homes have a 3 car garage, sod over the entire yard, and in-ground irrigation. The model home is not available for sale, but we have others in the neighborhood at various stages of construction, or choose a homesite and build your preferred floor plan! This home, THE JORDAN, features an open concept, front flex room, and main floor bedroom. Designer inspired white signature kitchen with quartz countertops, tile backsplash, double wall ovens & huge walk-in pantry. Light filled family room, gas fireplace & expansive mudroom. Upper-level laundry for convenience, large loft, four bedrooms, incredible primary suite; dual sinks, separate soaker tub and tile shower, plus TWO walk-in closets. SmartHome Tech with white glove install. Plus 1-2-10 year warranty on new construction from the date of closing.
- Type:
- Single Family
- Sq.Ft.:
- 1,640
- Status:
- Active
- Beds:
- 4
- Lot size:
- 2.9 Acres
- Year built:
- 1900
- Baths:
- 1.00
- MLS#:
- 6458840
ADDITIONAL INFORMATION
Great location! Operate a business from here! 2.9 flat acres with a beautiful stand of Pine tress and another of gorgeous old Oak trees. Great storage with garage and sheds. Main garage is 31 x 92 with a 14' wide door that is 18' tall. There is an office and workshop area also contained within this space. Second out building is open on South facing side. Approximately 50 x090 and a gravel floor. Additional mature trees! Home is on septic and well, but the city utilities are in the street. Additional information coming the week of 11/13/2023 along with additional professional photos.
$7,900,000
8577 Tellers Road Chaska, MN 55318
- Type:
- Land
- Sq.Ft.:
- n/a
- Status:
- Active
- Beds:
- n/a
- Lot size:
- 120.4 Acres
- Baths:
- MLS#:
- 6436263
ADDITIONAL INFORMATION
Discover the perfect canvas for your private oasis or a dream community at 8577 Tellers Rd in Chaska. This expansive 120 acre parcel offers a unique opportunity to build an amazing private estate or an opportunity for residential development. Nestled in a tranquil setting close to the Rhapsody, Ambergate and Lakebridge neighborhoods, this land boasts rolling hills, meadows. multiple ponds, colorful woodlands, and picturesque views, creating an idyllic backdrop for your estate or future development. This property is in the City of Victoria’s 2021-2030 Comprehensive Plan for future growth. This property is close to cities, schools, shopping, hospital, vineyards, and lots of restaurants. This is a one of a kind property!
$900,000
4310 Deere Trail Chaska, MN 55318
- Type:
- Single Family
- Sq.Ft.:
- 3,875
- Status:
- Active
- Beds:
- 3
- Year built:
- 2023
- Baths:
- 3.00
- MLS#:
- 6387961
- Subdivision:
- Chaska Bluffs 2nd
ADDITIONAL INFORMATION
Welcome to Chaska Bluffs Phase II, DDK Construction's newest line of luxury custom homes located in the sought-after Harvest neighborhood. This stunning development consists of seventeen oversized lots boasting scenic wooded, bluff, and pond views. Our high-end finishes and exceptional craftsmanship are offered in both two-story and one-story plans. We are able to customize any of our top selling floorplans or start from scratch at the drafting table to make your dream home come true!
$1,158,900
4324 Deere Trail Chaska, MN 55318
- Type:
- Single Family
- Sq.Ft.:
- 5,349
- Status:
- Active
- Beds:
- 5
- Lot size:
- 0.26 Acres
- Year built:
- 2023
- Baths:
- 5.00
- MLS#:
- 6352793
- Subdivision:
- Chaska Bluffs 2nd Add
ADDITIONAL INFORMATION
DDK Construction's newest line of luxury custom homes offer both one-story and two-story plans. This development consists of 17 oversized lots boasting scenic wooded bluff views. We are able to customize any of our top-selling floor plans or start from scratch at the drafting table to make your dream home come true!
Andrea D. Conner, License # 40471694,Xome Inc., License 40368414, [email protected], 844-400-XOME (9663), 750 State Highway 121 Bypass, Suite 100, Lewisville, TX 75067

Listings courtesy of Northstar MLS as distributed by MLS GRID. Based on information submitted to the MLS GRID as of {{last updated}}. All data is obtained from various sources and may not have been verified by broker or MLS GRID. Supplied Open House Information is subject to change without notice. All information should be independently reviewed and verified for accuracy. Properties may or may not be listed by the office/agent presenting the information. Properties displayed may be listed or sold by various participants in the MLS. Xome Inc. is not a Multiple Listing Service (MLS), nor does it offer MLS access. This website is a service of Xome Inc., a broker Participant of the Regional Multiple Listing Service of Minnesota, Inc. Information Deemed Reliable But Not Guaranteed. Open House information is subject to change without notice. Copyright 2025, Regional Multiple Listing Service of Minnesota, Inc. All rights reserved
Chaska Real Estate
The median home value in Chaska, MN is $438,600. This is higher than the county median home value of $428,500. The national median home value is $338,100. The average price of homes sold in Chaska, MN is $438,600. Approximately 69.07% of Chaska homes are owned, compared to 28.89% rented, while 2.05% are vacant. Chaska real estate listings include condos, townhomes, and single family homes for sale. Commercial properties are also available. If you see a property you’re interested in, contact a Chaska real estate agent to arrange a tour today!
Chaska, Minnesota has a population of 27,461. Chaska is more family-centric than the surrounding county with 43.05% of the households containing married families with children. The county average for households married with children is 40.92%.
The median household income in Chaska, Minnesota is $95,633. The median household income for the surrounding county is $107,890 compared to the national median of $69,021. The median age of people living in Chaska is 37.4 years.
Chaska Weather
The average high temperature in July is 82.7 degrees, with an average low temperature in January of 5.1 degrees. The average rainfall is approximately 31.6 inches per year, with 50.7 inches of snow per year.


