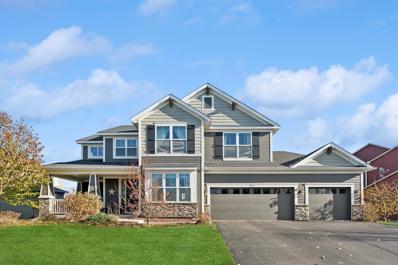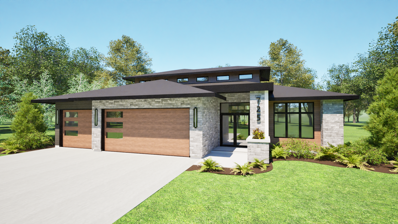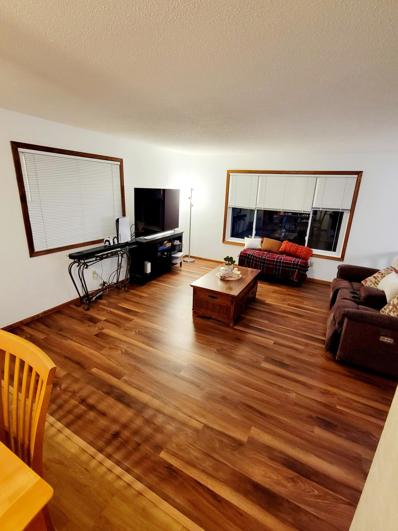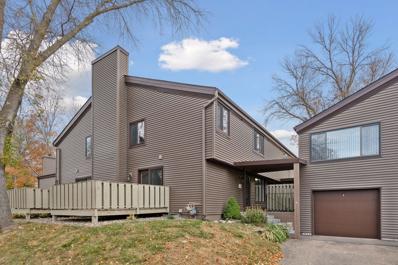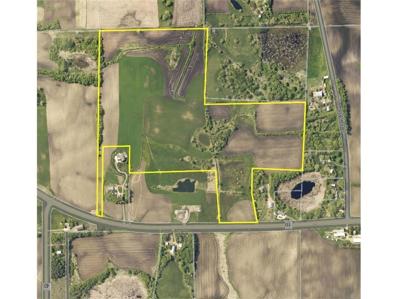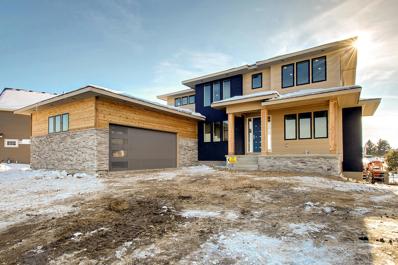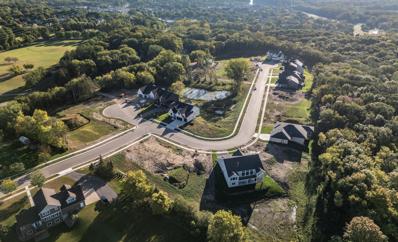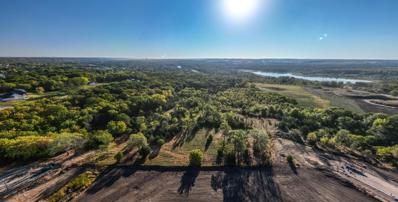Chaska MN Homes for Rent
- Type:
- Single Family
- Sq.Ft.:
- 2,692
- Status:
- Active
- Beds:
- 4
- Lot size:
- 0.24 Acres
- Year built:
- 2025
- Baths:
- 3.00
- MLS#:
- 6639033
- Subdivision:
- Reserve At Autumn Woods
ADDITIONAL INFORMATION
This home is available for an end of January closing date! Ask about savings up to $10,000 with use of Seller's Preferred Lender! Welcome to the Reserve at Autumn Woods—Chaska’s newest and most inviting community! Step into the elegant Lewis floor plan, featuring 4 bedrooms, 3 baths, and an upper-level loft with convenient laundry access. Each bedroom boasts its own walk-in closet, and the main-floor study, complete with French doors, offers exceptional storage and versatility. The gourmet kitchen is a chef’s dream, showcasing white cabinetry, a large island, quartz countertops, a chic backsplash, a French door refrigerator, a 5-burner gas cooktop with stainless steel hood, and a spacious walk-in pantry. The great room centers around a cozy gas fireplace framed with a high stone mantle, with a wall of windows bringing in natural light and views of the backyard. The primary suite is a luxurious retreat, featuring a tiled walk-in shower with dual shower heads and an expansive walk-in closet. Additional highlights include full-yard sod, professional landscaping, irrigation, and durable LP SmartSide siding on all four sides. Discover the exceptional lifestyle that awaits in this remarkable community!
$568,990
4723 Camden Circle Chaska, MN 55318
- Type:
- Single Family
- Sq.Ft.:
- 2,522
- Status:
- Active
- Beds:
- 4
- Lot size:
- 0.31 Acres
- Year built:
- 2024
- Baths:
- 3.00
- MLS#:
- 6637860
- Subdivision:
- Rivertown Heights
ADDITIONAL INFORMATION
Ask how you can receive a 5.99% Conventional or 5.5% VA/FHA fixed 30-year interest rate on this home. ***READY NOW***An exciting new opportunity by D.R. HORTON, America's Builder. Rivertown Heights is adjacent to a future City of Chaska 90 acre park and is a NO HOA community. THE HARRISON boasts a spacious and inviting open concept on the main level with 2,522 finished SQFT plus unfinished lookout lower level. Home located on an oversized corner homesite. Complete with open kitchen, quartz countertops, a stylish tile backsplash, and a generous corner walk-in pantry. Experience the ultimate comfort as you cozy up to the gas fireplace. Upstairs, indulge in the luxury of a versatile loft plus four bedrooms, including a primary suite boasting, large walk in closet, tiled shower, and soaker tub. Exterior includes boulevard tree, smart sprinkler system, and fully sodded yard. This particular homesite will include a mulch edging package and extra landscape trees per the community landscape plan. Smart Home Technology with white glove installation service included. 1-, 2-, and 10-year warranty covers new construction from the date of closing. Future Savannah Way will be behind home.
- Type:
- Townhouse
- Sq.Ft.:
- 1,260
- Status:
- Active
- Beds:
- 2
- Lot size:
- 0.02 Acres
- Year built:
- 2002
- Baths:
- 2.00
- MLS#:
- 6637642
- Subdivision:
- Pioneer Pointe Coach Homes
ADDITIONAL INFORMATION
Here is the townhome you've been waiting for! This well-maintained end unit is bright & sunny, with tons of updates! The spacious living room has gas fireplace and new carpeting. The eat-in kitchen has new flooring, brand-new stainless-steel appliances, new sink, faucet, and disposal. There is a south-facing sliding glass door that leads to a private patio area, perfect for outdoor grilling and dining. The upper level has two bedrooms, laundry, and an open loft area, perfect for a home office or T area. The primary BR has vaulted ceiling, large sunny windows, a huge walk-in closet and a beautifully updated walk-thru bathroom. you will love the convenient location, just minutes to Target, Home Depot, shops & restaurants! Enjoy nearby Cortina Woods Park where you can access miles of trails!
$284,900
310 Campfire Curve Chaska, MN 55318
- Type:
- Townhouse
- Sq.Ft.:
- 1,594
- Status:
- Active
- Beds:
- 2
- Year built:
- 2001
- Baths:
- 2.00
- MLS#:
- 6636229
- Subdivision:
- Pioneer Pointe
ADDITIONAL INFORMATION
Welcome to Your Dream Townhome! Step into this fantastic 3-level townhome, where comfort meets style in a serene community setting. This home is designed to offer both modern updates and charming features, making it the perfect place to call home. On the main level, the living room and dining room boast an open and airy layout. The spacious design ensures plenty of natural light and a comfortable living space. The walkout lower level opens to the expansive common yard, providing a sizable distance between neighbors for added privacy. A cozy gas fireplace creates a warm and inviting atmosphere for those chilly evenings. Many updates have been completed throughout the home, from mechanicals to cosmetic. The updated kitchen offers a fresh look with quartz countertops and newer stainless steel appliances. The recently updated bathrooms provide a contemporary feel with all the latest fixtures and finishes. Conveniently located close to shopping, restaurants, and trails, this townhome offers easy access to all the amenities you need for a convenient lifestyle. This townhome is more than just a place to live; it's a lifestyle. With its thoughtful design and prime location, you'll enjoy the perfect balance of community and privacy. Don't miss the opportunity to make this exceptional property your new home!
- Type:
- Townhouse
- Sq.Ft.:
- 1,614
- Status:
- Active
- Beds:
- 3
- Year built:
- 1972
- Baths:
- 2.00
- MLS#:
- 6637331
- Subdivision:
- Haverhill Condo
ADDITIONAL INFORMATION
Hard to find 3 bedrooms up townhouse that has been totally renovated! All 3 levels have new flooring, paint and lighting. Vinyl plank flooring throughout the main level. The spacious living room features a woodburning fireplace and a bank of windows looking out to the private greenspace. You will love the kitchen with all the new cabinets, countertops, sink/faucet and stainless-steel appliances. A large formal dining area and convenient powder room complete this level. New carpeting on the upper level with 3 large bedrooms with lots of closet space. The full bathroom has a new tub/shower surround, toilet, faucets, vanity and luxury vinyl floor. The lower level was completely gutted to the studs and renovated. The large family room would be a great spot for home theater or gym. Brand new furnace, central air and water heater. The spacious patio area and private access to your garage are located right outside the front door. Come and take a look at this tastefully done renovation!
- Type:
- Other
- Sq.Ft.:
- 718
- Status:
- Active
- Beds:
- 1
- Year built:
- 2005
- Baths:
- 1.00
- MLS#:
- 6636936
- Subdivision:
- Clover Condo Cic #101
ADDITIONAL INFORMATION
Beautiful, updated second-floor condo in a great central Chaska neighborhood! This bright, open-concept unit features an updated kitchen with center island, white cabinets, granite countertops, pantry, and newer stainless appliances. The spacious living room walks out to a balcony with beautiful views. Other features include a large bedroom with walk-in closet, updated bathroom, and in-unit laundry. Great shared amenities, including fitness room and large community room with full-size kitchen. Possible opportunities to rent a parking space in the heated garage. Perfect location close to Charka Community Park, walking trails, shopping, restaurants, and more! Convenient access to Hwy 212 and 169. Welcome Home!
$369,900
577 Satori Way Chaska, MN 55318
- Type:
- Townhouse
- Sq.Ft.:
- 1,934
- Status:
- Active
- Beds:
- 3
- Lot size:
- 0.4 Acres
- Year built:
- 2017
- Baths:
- 3.00
- MLS#:
- 6636871
- Subdivision:
- Brooks Ridge Of Chaska 2nd Add
ADDITIONAL INFORMATION
Discover the best of Chaska living in this stunning townhome! Enjoy easy access to shopping, dining, and major highways while residing in a beautiful neighborhood. Inside, a bright, open floor plan seamlessly connects the kitchen, dining & living room. The spacious kitchen is both modern & functional with a huge pantry, center island, stainless steel appliances, and granite countertops. You’ll enjoy the convenience of having 3 bedrooms & laundry on the same level. The primary bedroom features dual walk-in closets and a private ensuite bath. The family room/flex space is the perfect spot for a cozy movie night or home office. If you are looking for a no-maintenance lifestyle with style and space, then this townhome is for you!
$209,000
215 N Maple Street Chaska, MN 55318
- Type:
- Single Family
- Sq.Ft.:
- 1,069
- Status:
- Active
- Beds:
- 2
- Lot size:
- 0.09 Acres
- Year built:
- 1870
- Baths:
- 1.00
- MLS#:
- 6636248
- Subdivision:
- City Lts Of Chaska
ADDITIONAL INFORMATION
Live in the beautiful historic city of Chaska. Home is short walking distance to town square, Minnesota River, and close to biking and walking trails. Home is in need of cosmetic updating, tons of potential gem in the rough, a fixer upper. Built in book case, LARGE eat in kitchen, lots of cupboard space, and beautiful hardwood floors. Interior is freshly painted along with new carpet in the upper level. Customize into your dream home. Nice deep lot for expansion, or to add a garage.
$649,900
3857 Pascolo Bend Chaska, MN 55318
- Type:
- Single Family
- Sq.Ft.:
- 2,742
- Status:
- Active
- Beds:
- 4
- Lot size:
- 0.24 Acres
- Year built:
- 2012
- Baths:
- 3.00
- MLS#:
- 6631338
- Subdivision:
- Chevalle 12th Add
ADDITIONAL INFORMATION
Welcome to this stunning 4-bedroom, 3-bathroom home in the sought-after Chavalle neighborhood! This home features abundant natural light, high ceilings, a main floor office, a grand living room with a floor-to-ceiling stone fireplace, formal dining area, and a gourmet kitchen with a center island, walk-in pantry, and butler's pantry. Upstairs, you'll find 4 spacious bedrooms and two full baths. The dreamy primary bedroom is the perfect retreat and the private bath offers a double vanity, jetted tub, and separate shower for added luxury. The walk-out basement offers additional living space and customization options. Outside, enjoy a beautiful backyard, low-maintenance deck, and two lovely patios. With deeded access to Lake Bavaria, this home combines tranquility with community living. Don't miss the opportunity to make this your dream home!
- Type:
- Other
- Sq.Ft.:
- 1,199
- Status:
- Active
- Beds:
- 2
- Year built:
- 2006
- Baths:
- 1.00
- MLS#:
- 6634261
ADDITIONAL INFORMATION
TOP FLOOR CORNER UNIT!!! Enjoy the 10' ceilings and 14' high in primary bedroom. Tons of light with windows on every-wall. Hardwood floors and this unit shines when the sunlight comes through. Deck view of 180 degrees if open sky. Enjoy all the convenience of walking/biking paths access to shopping, restaurant's, Highway access to 212 and parks. Amazing pool and grill area with Lakeview. Breathtaking scenery and the BEST VIEW of 4th of July FIREWORKS!!! Keep your car clean all winter long with the heated carwash. Parking spot # 28. Building has grocery cars for easy loading and unloading into units. Chaska is a growing community with tons to offer. New Carpet, paint, Air-duct cleaning last summer and turn on the fireplace anytime which has been serviced and cleaned. Extra storage unit on 4th floor as well. Top floor units are very rare in this building, so make sure your clients do not miss this opportunity.
- Type:
- Other
- Sq.Ft.:
- 1,372
- Status:
- Active
- Beds:
- 2
- Year built:
- 2006
- Baths:
- 2.00
- MLS#:
- 6630408
- Subdivision:
- Hovnanian At Highland Shores 2nd Amd Cic
ADDITIONAL INFORMATION
Sunshine, Sunshine and more sunshine. Clean and ready to move in condo with tons of natural light and windows hitting you from two sides. This amazing corner unit with a deck will not last long. The unit includes brand new appliances including washer and dryer. Air conditioning unit and water heater have been inspected by Service Master. All new light fixtures throughout with LED. Feel free to flip a switch and turn on that nice electric fireplace that was also recently inspected. This unit comes with a bonus storage closet that is bigger than most in the building (Storage Space 2). Escape in the pool/hot tub and breath-taking scenery. Keep your car clean in the winter with the car wash in the heated garage. Building has grocery carts for easy loading and unloading into units. Easy hi-way access to 212 and has shopping centers, restaurants and plenty of walking/hiking paths all around. 1 parking spot #66.
$1,055,000
719 Ensconsed Way Chaska, MN 55318
- Type:
- Single Family
- Sq.Ft.:
- 2,913
- Status:
- Active
- Beds:
- 5
- Lot size:
- 0.3 Acres
- Year built:
- 2024
- Baths:
- 3.00
- MLS#:
- 6626578
- Subdivision:
- Ensconced Woods
ADDITIONAL INFORMATION
Step into the NEW The Magnolia, a custom-designed home that seamlessly blends modern comfort with classic charm. Thoughtfully crafted to meet the needs of today’s lifestyle, this home features an open-concept main level with a stunning great room boasting vaulted ceilings, perfect for gatherings and relaxation. Adjacent to the great room, a sun-drenched sunroom with cedar ceilings opens to a spacious patio, offering seamless indoor-outdoor living. The gourmet kitchen, complete with a snack bar island, high-end appliances, and a walk-in pantry, is designed to impress. The luxurious owner’s suite includes box-vaulted ceilings, a walk-in closet, and a spa-like bathroom with a freestanding tub, walk-in shower, and dual vanities. Additionally, the main level offers a second bedroom/flex room that’s perfect for an office or guest space, along with a convenient mudroom and laundry area. The upper level features a rare loft, a unique addition for villa-style homes, offering a versatile space ideal for hosting guests or creating a private retreat. Two generously sized bedrooms with walk-in closets and a full bathroom complete this level, ensuring ample space for family or visitors. This home also includes a spacious three-car garage with in-floor heating and ample storage. From custom cedar columns to Marvin Elevate windows, every detail has been meticulously chosen to enhance both beauty and functionality. Nestled in the prestigious Ensconced Woods neighborhood of Chaska, MN, The Magnolia offers a lifestyle of luxury and convenience. Schedule your private tour today and experience all this exceptional home has to offer!
$340,000
228 Highwood Drive Chaska, MN 55318
- Type:
- Single Family
- Sq.Ft.:
- 1,403
- Status:
- Active
- Beds:
- 3
- Lot size:
- 0.25 Acres
- Year built:
- 1978
- Baths:
- 2.00
- MLS#:
- 6634059
- Subdivision:
- Northgate First Add
ADDITIONAL INFORMATION
Other thoughtful updates, include new carpet and fresh paint in the third bedroom, updated flooring in both bathrooms, rich laminate wood floors upstairs, and a modern kitchen outfitted with granite countertops and stainless-steel appliances. Natural light floods the home and shows off the updated windows throughout the home. While the home is move-in ready, it's also priced to give you the flexibility to make additional updates, allowing you to personalize and modernize the space to fit your style. Nestled in a neighborhood with limited traffic due to its no-through-traffic design, you'll enjoy the peaceful surroundings every time you come home. For those who love to explore, this home is conveniently close to shopping, parks, dining, and schools, offering plenty of nearby amenities. With sellers prepared for a quick closing, you can move in before the holidays. Rate buydown and home warranty options available.
- Type:
- Single Family
- Sq.Ft.:
- 3,003
- Status:
- Active
- Beds:
- 5
- Lot size:
- 0.2 Acres
- Year built:
- 2024
- Baths:
- 3.00
- MLS#:
- 6633150
- Subdivision:
- Oak Creek
ADDITIONAL INFORMATION
**Ask how you can receive a 5.5% FHA/VA or 5.99% Conventional 30- yr fixed mortgage rate!!** This Jordan, one of our most popular floorplans, is situated on a beautiful walkout homesite that backs to conservation space with mature trees. Whether entertaining or relaxing, you'll enjoy the open concept living found on the main floor. The large front flex room would be perfect for formal dining or as an office. The home chef will appreciate the Signature kitchen with quartz counters, tile backsplash, gas cooktop, double wall ovens & huge walk in pantry. Also on the main level, a generous-sized family room with gas fireplace, bedroom and 3/4 bath, and large mudroom! Upper-level features laundry, large loft, four bedrooms, including the incredible primary en suite with dual sinks, separate shower/tub and two walk in closets. Irrigation and sod included! Oak Creek offers new construction luxury two-story single-family homes in desired Chaska, MN. Home scheduled to complete March 2025.
- Type:
- Townhouse
- Sq.Ft.:
- 1,452
- Status:
- Active
- Beds:
- 3
- Lot size:
- 0.01 Acres
- Year built:
- 1972
- Baths:
- 2.00
- MLS#:
- 6633140
- Subdivision:
- Haverhill Condo
ADDITIONAL INFORMATION
Welcome to 112703 Hundertmark Road #703! This beautifully updated townhome boasts brand-new siding, driveway, grading, a new roof, fresh professional interior paint, and brand-new carpet and pad throughout. The main level features a living room w/cozy fireplace, creating a warm and inviting space which walks out onto deck. New sliding door to be installed shortly. Upstairs, you'll find three spacious bedrooms, perfect for comfort and privacy. The finished lower level adds extra flexibility, ideal for a family room, home office, or entertainment space. Enjoy easy access to local amenities, parks, and shopping in this move-in-ready home! NEW HVAC 2023.
- Type:
- Single Family
- Sq.Ft.:
- 2,776
- Status:
- Active
- Beds:
- 4
- Lot size:
- 0.2 Acres
- Year built:
- 2024
- Baths:
- 3.00
- MLS#:
- 6633038
- Subdivision:
- Oak Creek
ADDITIONAL INFORMATION
**Ask how you can receive a 5.5% FHA/VA or 5.99% Conventional 30- yr fixed mortgage rate!!** Situated on a lookout homesite backing onto conservation space, this Adams floor plan is sure to please. Complete with our Gourmet kitchen featuring KitchenAid appliances: a 5 burner gas cooktop and wood exhaust fan, microwave and wall oven, quartz countertops, backsplash, generous 10ft walk-in pantry, soft close cabinets and trash pull out. Upstairs, indulge in the luxury of a primary suite boasting an enormous walk-in closet, a 4 piece en suite with soaker tub and walk in shower. Spread out in the versatile loft and three additional bedrooms. Your laundry room is conveniently located upstairs. SmartHome Technology with white glove install. Oak Creek offers new construction luxury two-story single-family homes in desired Chaska, MN. Home scheduled to complete March 2025.
- Type:
- Single Family
- Sq.Ft.:
- 1,721
- Status:
- Active
- Beds:
- 3
- Lot size:
- 0.2 Acres
- Year built:
- 2025
- Baths:
- 2.00
- MLS#:
- 6631725
- Subdivision:
- Rivertown Heights
ADDITIONAL INFORMATION
Personalize your future home with this To Be Built opportunity by D.R. HORTON, America's Builder. The Dover II floor plan provides one-level living at its finest with an unfinished lower level. Loaded in and out, the layout offers all of the luxuries of new construction, tucked into a memorable one-level layout. This 3 bed, 2 bath, 3 car garage tandem home is the perfect plan for downsizing but keeping enough space to entertain! Unfinished lookout lower level included at this price. Walk or bike to Downtown Chaska from your front door. Area offers the perfect blend of suburban charm and urban excitement, with a vibrant array of events, farmers markets, and annual festivities. Commuting is a breeze with easy access to Routes 212 and 169. Close to all the conveniences and NO HOA! Future 90 acre City Park and Woodland Preserve. This specific homesite overlooks a pond and is a lookout. Other homesites, floor plans, finishes, and color packages available throughout the community, inquire with your agent today!
$680,000
3917 Carver Path Chaska, MN 55318
- Type:
- Single Family
- Sq.Ft.:
- 3,150
- Status:
- Active
- Beds:
- 4
- Lot size:
- 0.2 Acres
- Year built:
- 2025
- Baths:
- 3.00
- MLS#:
- 6631671
- Subdivision:
- Rivertown Heights
ADDITIONAL INFORMATION
Personalize your future home with this To Be Built opportunity by D.R. HORTON, America's Builder. The Clifton floor plan provides one-level living at its finest with a finished lower level option. Loaded in and out, the layout offers all of the luxuries of new construction, tucked into a memorable one-level layout. This 4 bed, 3 bath, upgraded to a 3 car garage home is the perfect plan for downsizing but keeping enough space to entertain! Finished walkout lower level included at this price. Walk or bike to Downtown Chaska from your front door. Area offers the perfect blend of suburban charm and urban excitement, with a vibrant array of events, farmers markets, and annual festivities. Commuting is a breeze with easy access to Routes 212 and 169. Close to all the conveniences and NO HOA! Future 90 acre City Park and Woodland Preserve. This specific homesite overlooks a pond and is a walkout. Other homesites, floor plans, finishes, and color packages available throughout the community, inquire with your agent today!
$1,600,000
Xxx Co Road 10 Chaska, MN 55318
- Type:
- Land
- Sq.Ft.:
- n/a
- Status:
- Active
- Beds:
- n/a
- Lot size:
- 90 Acres
- Baths:
- MLS#:
- 6631203
ADDITIONAL INFORMATION
Fantastic future development opportunity, includes 1 BUILDING ELIGIBILITY, approximately 90 acres total, 70 tillable, located 5 miles West of Chaska in Laketown Township; per orderly annexation agreement land is to be annexed into the City of Victoria, few farms left between here and the latest development, farmland rented through 2024. Build your custom dream home here and let the land appreciate exponentially, or add it to a future development portfolio. Any zoning and building inquiries please contact Carver County Zoning Department.
$368,900
2888 Faulkner Drive Chaska, MN 55318
- Type:
- Single Family
- Sq.Ft.:
- 2,152
- Status:
- Active
- Beds:
- 4
- Lot size:
- 0.08 Acres
- Year built:
- 2005
- Baths:
- 4.00
- MLS#:
- 6631041
- Subdivision:
- Clover Field 3rd Add
ADDITIONAL INFORMATION
Welcome to your dream corner lot townhome, a rare gem featuring 4 bedrooms and 4 bathrooms in Chaska's Clover Field Neighborhood, close to parks and trails. The upper level includes 3 bedrooms and 2 bathrooms, while the finished lower level offers a fantastic bonus space with an additional bedroom and en-suite bathroom. The extra-deep 2-car garage provides ample storage and conveniently connects directly to the kitchen.
$314,000
840 Boldt Street Chaska, MN 55318
- Type:
- Townhouse
- Sq.Ft.:
- 1,398
- Status:
- Active
- Beds:
- 2
- Lot size:
- 0.06 Acres
- Year built:
- 2005
- Baths:
- 2.00
- MLS#:
- 6631400
- Subdivision:
- Riverwoods 3rd Add
ADDITIONAL INFORMATION
Are you tired of shoveling and cutting grass? Welcome to this wonderful one level living, ONE owner townhome. This home is an end unit with a nice amount of green space. A very cute front porch to enjoy during the warmer months and a large patio in back that overlooks a pond full of wildlife. As you come in, you will find a spacious front entry area with a built-in bench that includes storage. One of the bedrooms is located in the front with a 3/4 bath right next to it. The primary bedroom is very spacious with a large window to enjoy waking up to the beautiful view. The primary also features a walk-in closet and large bath with dual sinks, separate shower and jacuzzi tub. The living room, dining and kitchen are all open together to provide plenty of space to have family and friends over. Lots of cabinets in the kitchen along with a pantry closet. You will feel like you are not living in town looking out the back window. All halls and doorways can fit a wheelchair. No steps coming in from the garage. One step up to the porch when entering the front. Come and view this beautiful home.
$1,125,000
3760 Brookside Drive Chaska, MN 55318
- Type:
- Single Family
- Sq.Ft.:
- 4,210
- Status:
- Active
- Beds:
- 4
- Lot size:
- 0.43 Acres
- Baths:
- 4.00
- MLS#:
- 6626483
- Subdivision:
- Carlson Bluffs
ADDITIONAL INFORMATION
Step into a bright and welcoming foyer with a sleek front staircase and modern railing, complemented by large windows and hardwood floors. This open entry sets the tone for the rest of the home, which balances style with functionality. The great room features 10-foot ceilings with wood beams and a clean-lined fireplace framed by large windows. The connected gourmet kitchen includes quartz countertops, a spacious 9x4 island, custom cabinetry, double ovens, and a stylish black vent hood, with plenty of room for dining and gathering. The main level also includes hardwood floors, 8-foot doors, and a large mudroom with a walk-in closet for practical storage. Off to the side, a private sunroom is tucked away, perfect for an office or quiet retreat. Upstairs, the owner’s suite offers a spacious retreat with an en-suite bathroom, a walk-in closet, and a private balcony. Modern railings continue along the upstairs landing, adding a contemporary touch. With thoughtful details like 9-foot ceilings throughout and abundant natural light, this home combines comfort with a modern aesthetic, all set within the sought-after Carlson Bluffs neighborhood. Choose your favorite lot today. More custom designs available.
$284,000
519 Concord Circle Chaska, MN 55318
- Type:
- Townhouse
- Sq.Ft.:
- 1,351
- Status:
- Active
- Beds:
- 3
- Lot size:
- 0.14 Acres
- Year built:
- 1983
- Baths:
- 2.00
- MLS#:
- 6630325
- Subdivision:
- Liberty Heights
ADDITIONAL INFORMATION
Discover this well-maintained 3-bedroom, 2-bathroom twinhome nestled in a peaceful cul-de-sac in a very quiet neighborhood in desirable Chaska. With no association dues, this home offers both comfort and value. Recent exterior updates include a new garage door and exterior steps, enhancing its curb appeal. Inside, you'll find modern conveniences with a remodeled upstairs bathroom and a new stainless steel dishwasher. The open kitchen offers plenty of space for your culinary needs. The home also boasts a Nest digital thermostat and Leaf Guard gutters for added efficiency and low maintenance. The furnace, air conditioning, windows, and hardwood floors in the two upstairs bedrooms are newer, ensuring year-round comfort and style. The main level features two cozy bedrooms. The finished basement, with new laminate flooring, provides additional living space, ideal for a family room or home office. A new toilet in the downstairs bathroom adds to the list of recent improvements. Step outside to enjoy the private patio, a perfect spot for relaxation or entertaining. This twinhome has been lovingly cared for and is ready for its new owners to move in and make it their own. Don’t miss the opportunity to own this delightful home!
$245,000
729 Ensconced Way Chaska, MN 55318
- Type:
- Land
- Sq.Ft.:
- n/a
- Status:
- Active
- Beds:
- n/a
- Lot size:
- 0.3 Acres
- Baths:
- MLS#:
- 6626515
- Subdivision:
- Ensconced Woods
ADDITIONAL INFORMATION
Build your dream custom home in Ensconced Woods, Chaska! This walk-out lot offers beautiful pond views and overlooks the scenic MN River Valley. Partner with Johnson Reiland Builders to create a personalized retreat that seamlessly blends with nature. Ensconced Woods isn’t just a place to live—it’s a lifestyle surrounded by natural beauty and thoughtful design. Explore this unique opportunity to make your dream home a reality in a setting designed for peace and stunning vistas.
- Type:
- Land
- Sq.Ft.:
- n/a
- Status:
- Active
- Beds:
- n/a
- Lot size:
- 0.26 Acres
- Baths:
- MLS#:
- 6626482
- Subdivision:
- Carlson Bluffs
ADDITIONAL INFORMATION
Welcome to Lot 2, Block 1 in the exclusive Carlson Bluffs neighborhood of Chaska. Thoughtfully developed by Johnson Reiland Builders—a fully custom home builder known for impeccable craftsmanship and personalized design. This .26-acre lot is ideal for a full basement or slab-on-grade home, offering endless options to suit your vision. Imagine a residence that captures stunning, panoramic views over the Minnesota River Valley right from your front doorstep. Perfect for a spacious 2-story home or a villa-style retreat, this lot provides the ideal foundation to create a truly unique home. Embrace luxury living in Carlson Bluffs, where every detail is crafted to your style.
Andrea D. Conner, License # 40471694,Xome Inc., License 40368414, [email protected], 844-400-XOME (9663), 750 State Highway 121 Bypass, Suite 100, Lewisville, TX 75067

Listings courtesy of Northstar MLS as distributed by MLS GRID. Based on information submitted to the MLS GRID as of {{last updated}}. All data is obtained from various sources and may not have been verified by broker or MLS GRID. Supplied Open House Information is subject to change without notice. All information should be independently reviewed and verified for accuracy. Properties may or may not be listed by the office/agent presenting the information. Properties displayed may be listed or sold by various participants in the MLS. Xome Inc. is not a Multiple Listing Service (MLS), nor does it offer MLS access. This website is a service of Xome Inc., a broker Participant of the Regional Multiple Listing Service of Minnesota, Inc. Information Deemed Reliable But Not Guaranteed. Open House information is subject to change without notice. Copyright 2025, Regional Multiple Listing Service of Minnesota, Inc. All rights reserved
Chaska Real Estate
The median home value in Chaska, MN is $438,600. This is higher than the county median home value of $428,500. The national median home value is $338,100. The average price of homes sold in Chaska, MN is $438,600. Approximately 69.07% of Chaska homes are owned, compared to 28.89% rented, while 2.05% are vacant. Chaska real estate listings include condos, townhomes, and single family homes for sale. Commercial properties are also available. If you see a property you’re interested in, contact a Chaska real estate agent to arrange a tour today!
Chaska, Minnesota has a population of 27,461. Chaska is more family-centric than the surrounding county with 43.05% of the households containing married families with children. The county average for households married with children is 40.92%.
The median household income in Chaska, Minnesota is $95,633. The median household income for the surrounding county is $107,890 compared to the national median of $69,021. The median age of people living in Chaska is 37.4 years.
Chaska Weather
The average high temperature in July is 82.7 degrees, with an average low temperature in January of 5.1 degrees. The average rainfall is approximately 31.6 inches per year, with 50.7 inches of snow per year.








