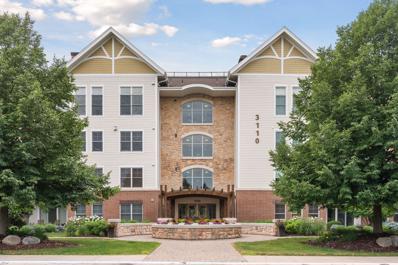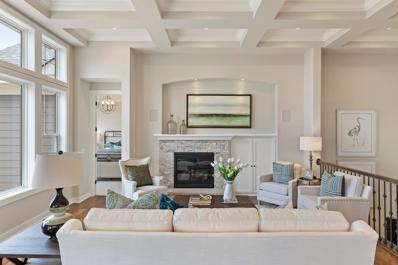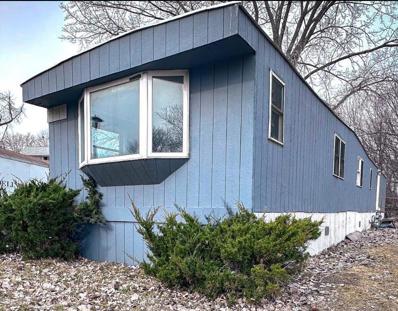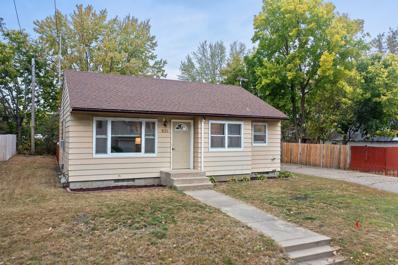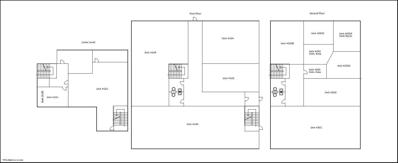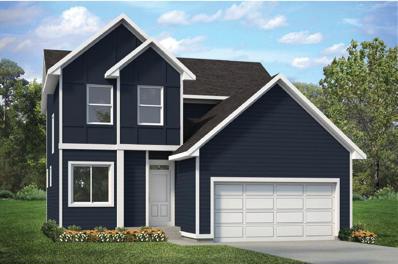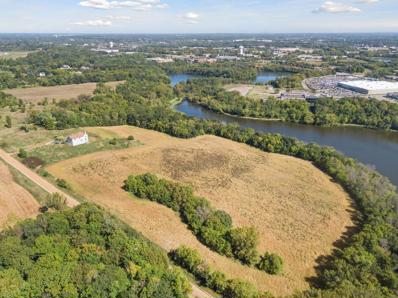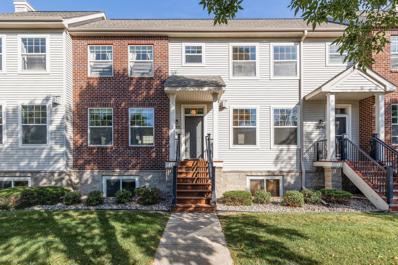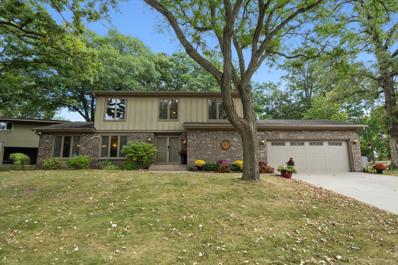Chaska MN Homes for Rent
- Type:
- Low-Rise
- Sq.Ft.:
- 1,020
- Status:
- Active
- Beds:
- 2
- Lot size:
- 0.02 Acres
- Year built:
- 2003
- Baths:
- 1.00
- MLS#:
- 6626438
- Subdivision:
- Village Grace Condo
ADDITIONAL INFORMATION
Welcome home to the Village Grace condo community. You will love everything this building has to offer. It's the perfect time of year to have heated underground parking & a car wash station. Imagine a toasty warm vehicle and no snow and ice in the morning. Yes, Please! You can pull into stall # 2, which is your designated spot and head into the building. There is a cozy community room where you can relax or visit with your neighbors and a separate party room with a handy kitchenette perfect for entertaining with easy cleanup. You can celebrate a birthday or host an event and you don't even have to make time to tidy up your home first. Hop in the elevator and stop at the top floor, you've found your way home. This beautiful unit offers 2 bedrooms including an owners suite with a substantial walk in closet. There is a full bath and a space saving stackable washer and dryer for your convenience. You'll find outstanding storage throughout the unit and enjoy the benefits of an additional storage locker just down the hall. The kitchen has a home for all of your gadgets and it's so roomy, you could even add a table for 2 if you wanted. The dining area offers space for both a table & hutch and has plenty of closet space. The living room is the best part of the house. Cuddle up on the couch with the sun on your face or head out to the private screen porch with green space and wooded views. Enjoy Lake Grace, hike and bike, walk and talk on the trails on Lake Grace. Start your day by watching the deer and squirrels frolic right outside your window.
- Type:
- Other
- Sq.Ft.:
- 1,372
- Status:
- Active
- Beds:
- 2
- Lot size:
- 0.03 Acres
- Year built:
- 2006
- Baths:
- 2.00
- MLS#:
- 6626725
- Subdivision:
- Hovnanian At Highland Shores 2nd Amd Cic
ADDITIONAL INFORMATION
Gorgeous 2-bed, 2-bath Highland Shores condo! Spacious corner unit walks out to private patio and offers plenty of windows and natural light. Bright, open and sunny living room, impressive kitchen with stainless steel appliances, granite countertops, wood laminate floors and a large breakfast bar. Primary suite boasts large windows, walk in closet leading to private bath with separate tub and shower, dual sinks and ceramic tile floors. Large 2nd bedroom and 3/4 bath are conveniently located. Entry hall has 2 large closets and access to the laundry/mechanical room. This unit comes with a storage unit and underground heated parking with a car wash station in garage. This complex offers resort-like living with amenities including: community room, gym, library, guest suite, pool, hot tub, fishing pier, fire pit, grilling area, all with beautiful views of Lake Jonathan.
$752,900
6661 Harvest Trail Chaska, MN 55318
- Type:
- Single Family
- Sq.Ft.:
- 3,336
- Status:
- Active
- Beds:
- 3
- Lot size:
- 0.64 Acres
- Year built:
- 2024
- Baths:
- 3.00
- MLS#:
- 6626591
- Subdivision:
- Harvest West Third Add
ADDITIONAL INFORMATION
To-Be-Built Aberdeen Floorplan! Association-maintained main level living home in high demand Harvest West Neighborhood! Home features three car garage and vaulted four season porch. Gourmet kitchen with custom cabinets, gas cooktop, wall oven, large center island and walk-in pantry. Main floor owner's suite with private owner's bath featuring spacious tile shower, soaking tub, double sink vanity and linen cabinet. Main floor also includes den, second bedroom and convenient main floor laundry plus spacious mudroom with custom boot bench. Finished lower level includes large rec room, third bedroom and third bath. *Prices, square footage, and availability are subject to change without notice. Photos and/or illustrations may not depict actual home plan configuration. Features, materials and finishes shown may contain options that are not included in price.
$676,935
4757 Camden Circle Chaska, MN 55318
- Type:
- Single Family
- Sq.Ft.:
- 3,084
- Status:
- Active
- Beds:
- 4
- Year built:
- 2025
- Baths:
- 4.00
- MLS#:
- 6626444
- Subdivision:
- Rivertown Heights
ADDITIONAL INFORMATION
Rivertown Heights offers new construction luxury 2-story homes in booming Chaska. Neighborhood is adjacent to a future 90-acre City of Chaska Park and is a non-HOA community. Just off of 212 for easy commuting but within easy walking distance to down town Chaska for boutique shopping or a dinner out! THE REDWOOD includes a kitchen for entertaining and living large! Gourmet level appliances with metal hood kitchen layout; two oversized islands, wall oven, 5 burner gas cooktop, quartz counters, tile backsplash, soft close drawers and doors plus much more. Main floor features private study, and dual sided fireplace in the formal dining room to family room. Upper-level loft, primary suite with separate tub and a tile wall shower, jack and jill bath, and another bedroom/hall bath. Unfinished egress lower level and 3 car garage. Exterior includes boulevard tree, sprinkler, and fully sodded yard. Extra trees will be planted in the back berm on this larger half acre homesite. Smart Home Technology with white glove installation service included. 1-, 2-, and 10-year warranty covers new construction from the date of closing.
$1,399,000
758 Ensconsed Way Chaska, MN 55318
- Type:
- Single Family
- Sq.Ft.:
- 4,293
- Status:
- Active
- Beds:
- 4
- Lot size:
- 0.3 Acres
- Year built:
- 2025
- Baths:
- 3.00
- MLS#:
- 6625448
- Subdivision:
- Ensconced Woods
ADDITIONAL INFORMATION
Presenting the Mulberry a Mid-century modern masterpiece! This 4 or 5 bedroom home is perfect for a recent retiree or a family in the “middle”. An open main floor boasts dramatic site lines with rooms that cascade back while a chef’s kitchen located in the center of the home takes it all in! Soaring vaults in 3 main floor rooms up to 19 foot high with dramatic one of a kind window design throughout. The main floor great room and unique 3 sided custom fireplace, 4 season porch The primary suite features a gorgeous vaulted feature wall, a walk in shower that is over 8 feet deep and 4 feet wide, soaking tub, walk in closet and walks through to the Laundry too. A second ¾ bath on the main floor and study/guest bed complete the main floor. The Lower level features a large living room space with a bar, a separate exercise/play space and 3 large bedrooms with walk in closets. Build on our lot or yours. ISD 112
- Type:
- Single Family
- Sq.Ft.:
- 3,436
- Status:
- Active
- Beds:
- 4
- Lot size:
- 0.25 Acres
- Year built:
- 2023
- Baths:
- 4.00
- MLS#:
- 6626243
- Subdivision:
- Reserve At Autumn Woods
ADDITIONAL INFORMATION
Welcome to Reserve at Autumn Woods, Chaska’s newest community, where the stunning Snelling model offers everything on your wish list. This home features a bright, open-concept design with a gourmet kitchen, expansive island, and walk-in pantry flowing into a great room with a shiplap gas fireplace. The main level includes a private study with French doors, formal dining, oversized laundry with cabinets and quartz counters, plus a mudroom. Upstairs, a spacious loft and four bedrooms await, including a primary suite with a spa-like bath, walk-in tiled shower, and large closet. Each secondary bedroom has a walk-in closet, with two sharing a Jack-and-Jill bath, and the third featuring a private 3/4 bath. An unfinished walkout lower level allows room for future customization, while additional highlights include LP SmartSide siding, two-zone HVAC, and a fully landscaped yard with a sprinkler system—all included. Don’t miss the opportunity to live in this vibrant new community!
- Type:
- Single Family
- Sq.Ft.:
- 1,120
- Status:
- Active
- Beds:
- 3
- Year built:
- 1970
- Baths:
- 1.00
- MLS#:
- 6624356
ADDITIONAL INFORMATION
Move in ready Manufactured Home with lots of updates: hardwood floors, fresh paint, newer appliances. Buyers and Buyers agent to verify all information. Buyer(s) will have go thru the application process for eligibility to live in the park before purchase.
- Type:
- Single Family
- Sq.Ft.:
- 2,956
- Status:
- Active
- Beds:
- 4
- Lot size:
- 0.19 Acres
- Year built:
- 2023
- Baths:
- 3.00
- MLS#:
- 6615387
- Subdivision:
- Harvest West
ADDITIONAL INFORMATION
Only available due to relocating. Welcome to this stunning like new two-story walkout home in The Harvest featuring 4 bedrooms, 3 bathrooms plus an incredible bonus room on upper level! Upon entry you’re greeted with beautiful white oak wood flooring and soaring nine-foot ceilings. Outstanding gourmet kitchen offering white cabinets/crown molding, gorgeous quartz countertops & oversized island and seating for 4. Desirable pantry and top of line SS appliances. Impressive sized Great room that is the heart of the home offering gas fireplace with quartz surround and wood mantle/hearth. French doors lead to the charming front porch which overlooks wetlands. This fantastic open concept floor plan is open to kitchen & spacious dining area. Main floor office and incredible mud room with large walk-in closet. Retreat to your owner’s suite, and well-appointed owner’s bath with dual sink vanity and storage cabinet, separate soaking tub and tiled shower as well as over-sized walk-in closet. Three additional spacious bedrooms & huge laundry room on upper level with over-sized bonus room. Fantastic opportunity in lower-level walkout to make your own. Tons of upgrades and improvements in this impeccable home built by Robert Thomas! Many walking trails nearby and easy access to 212. See supplements for features.
$680,000
4761 Camden Circle Chaska, MN 55318
- Type:
- Single Family
- Sq.Ft.:
- 3,003
- Status:
- Active
- Beds:
- 5
- Year built:
- 2025
- Baths:
- 3.00
- MLS#:
- 6623690
- Subdivision:
- Rivertown Heights
ADDITIONAL INFORMATION
Ask how you can receive a 5.99% Conventional or 5.5% VA/FHA fixed 30-year interest rate on this home. **Est. Close February***An exciting new opportunity by D.R. HORTON, America's Builder. Rivertown Heights is adjacent to a future City of Chaska 90 acre park and is a NO HOA community. THE JORDAN floor plan with an open concept, front flex room, and ever popular main level bedroom. Gourmet kitchen with wall oven, wall microwave, 5 burner gas cooktop and wood hood above. Also includes: quartz countertops, tile backsplash, and huge walk-in pantry. Light filled family room, gas fireplace & expansive mudroom with walk in closet. Upper-level laundry for convenience, large loft, four bedrooms, primary suite with dual sinks, separate soaker tub and tile shower, and TWO walk-in closets. Exterior includes boulevard tree, smart sprinkler system, and fully sodded yard. This specific homesite is at the end of a cul-de-sac is .68 acres! Smart Home Technology with white glove installation service included. 1, 2, and 10-year warranty covers new construction from the date of closing.
$730,000
4742 Camden Circle Chaska, MN 55318
- Type:
- Single Family
- Sq.Ft.:
- 3,448
- Status:
- Active
- Beds:
- 5
- Year built:
- 2025
- Baths:
- 4.00
- MLS#:
- 6622580
- Subdivision:
- Rivertown Heights
ADDITIONAL INFORMATION
Rivertown Heights presents newly constructed luxury two-story residences in the rapidly developing area of Chaska built by D R Horton. The neighborhood is conveniently located next to an upcoming 90-acre City of Chaska Park and Woodland Preserve. This community operates without a homeowners association. Residents benefit from quick access to Highway 212 for seamless commuting, while also being within walking distance of downtown Chaska. The WHITNEY floor plan features a gourmet kitchen designed with a wood vent hood, an oversized 5 burner gas cooktop, a butler's pantry, and a spacious island that easily accommodates five people. The open floor plan boasts 9-foot ceilings and includes a highly sought-after main-level bedroom. The primary suite on the upper level offers two separate walk-in closets, dual vanity sinks, and a separate soaking tub alongside a tiled shower. Additionally, there is a Jack-and-Jill bathroom setup with private sinks, along with another bedroom and hall bathroom combination. All upper-level bedrooms feature large walk-in closets. The home comes with a interior designer package featuring white cabinetry. Each homesite is enhanced with a boulevard tree, sprinkler system, and fully sodded yard. This particular homesite is adjacent to the pond and is larger than most with a walkout lower level. Smart Home Technology is included, along with a white glove installation service. A warranty covering 1, 2, and 10 years is provided from the date of closing.
- Type:
- Land
- Sq.Ft.:
- n/a
- Status:
- Active
- Beds:
- n/a
- Lot size:
- 0.51 Acres
- Baths:
- MLS#:
- 6620351
- Subdivision:
- Autumn Woods East
ADDITIONAL INFORMATION
Opportunities like this don't come along very often! The last lot available in Autumn Woods East. This mature neighborhood features beautiful established homes close to amenities including neighborhood park, trails and just blocks to Hazeltine National Golf Club. Large lot at just over 1/2 acre and heavily wooded. The canvas is there, you just need to bring your vision and your plan for your dream home!
$285,000
212 Cherita Drive Chaska, MN 55318
- Type:
- Single Family
- Sq.Ft.:
- 2,115
- Status:
- Active
- Beds:
- 3
- Lot size:
- 0.28 Acres
- Year built:
- 1968
- Baths:
- 2.00
- MLS#:
- 6619145
- Subdivision:
- Highland Acres Second Add
ADDITIONAL INFORMATION
Discover the potential single family home in Chaska! Featuring 3 larger bedrooms and a full bath on the upper level as well as a kitchen that could potentially be opened up into the spacious living room for an open concept setting. The lower level offers a cozy family room with a fireplace, extra nonconforming bedroom or office, bathroom space as well as an over sized 2 stall garage. Although the home needs work, there's a lot of space to gain equity and make it your own. Schedule a showing today!
$2,275,000
9328 Rhoy Avenue Chaska, MN 55318
- Type:
- Single Family
- Sq.Ft.:
- 4,432
- Status:
- Active
- Beds:
- 3
- Lot size:
- 0.66 Acres
- Year built:
- 2012
- Baths:
- 3.00
- MLS#:
- 6599303
ADDITIONAL INFORMATION
Your lake lifestyle awaits in this impressive and masterfully built, Lecy rambler. Sited on 120’ of flat, sandy, rip-rapped lakeshore, this home offers unparalleled views and direct access to fully-recreational Lake Bavaria. Significant investment was made in quality amenities that provide a relaxed, retreat where you can enjoy that “Up North” feeling all year long. Hand-hewn distressed timber beams, hickory hardwood floors and crown molding add warmth, character and charm throughout the home. Gorgeous lake views are enjoyed from every room of the house and create a wonderful lakefront ambience. The true Great Room floor plan has a soaring vaulted ceiling and the spacious kitchen – with unparalleled lake views - is the heart of the home. Well equipped, you will enjoy soapstone and granite counters a 13’ island and commercial appliances including a Wolf range, Bosch dishwasher and Thermador refrigerator. The main level office is tucked behind French doors with gas burning fireplace and lake-side deck, creating a private work space with commanding views. Enjoy all that main level living has to offer with the main floor primary suite. The over-sized walk-in closet features custom organizers including a built-in dresser with granite counters, and a convenient laundry room. Extra insulation was installed under the floor to create an extra quiet space. Your favorite room will be the spacious screen porch that overlooks the lake. Designed for three season use it features a large gas burning fireplace, a large family room, a dining area to enjoy unforgettable meals with a lakeside breeze and a convenient built-in Wolf gas grill and hood for year-round use. The maintenance-free Azec deck runs along the side of the house and has been host to numerous neighborhood gatherings. Love to entertain? Then you will love this lower level. Fitted with an impressive bar, billiards table with built-in bench seating, family room with gas fireplace and climate-controlled wine cellar with exposed brick flooring, extensive wine racking, designer detailing and tasting area. It’s the perfect place to enjoy time with friends and family. There are two spacious bedrooms that share a full bath which also houses the laundry. A covered patio walks out to the beautifully landscaped backyard and all the fun the lake has to offer. The outdoor living here is nothing short of amazing. Enjoy football games on the TV by the built-in outdoor fireplace – nestled conveniently between the home and the lake. The 120’ of shoreline is flat and rip-rapped with a sandy bottom. Lake Bavaria is approximately 66 feet deepest point and has two miles of shoreline – the perfect lake for all ages. Fully recreational, you can ski, surf, paddleboard and fish. Anglers can expect to find a variety of fish including crappie, bluegill, perch and largemouth bass. No detail was overlooked in the construction of this home including the finished 3-car garage with an electric vehicle charging station, epoxied flooring with in-floor drains, comfort-height dog bath and a fully heated paver driveway – no need to bring a snow blower! This is a wonderful location just minutes to downtown Victoria, Chaska and enjoys quick access to Hwy 212. If you love golf, the Chaska Town Course, there is a golf cart path from the neighborhood to the Town Course - one of the top public courses in the state. Enjoy this private slice of paradise and make this beautiful property your own.
$604,990
4749 Camden Circle Chaska, MN 55318
- Type:
- Single Family
- Sq.Ft.:
- 2,522
- Status:
- Active
- Beds:
- 4
- Year built:
- 2025
- Baths:
- 3.00
- MLS#:
- 6616631
- Subdivision:
- Rivertown Heights
ADDITIONAL INFORMATION
Ask how you can receive a 5.99% Conventional or 5.5% VA/FHA fixed 30-year interest rate on this home. ***FEBRUARY CLOSING***An exciting new opportunity by D.R. HORTON, America's Builder. Rivertown Heights is adjacent to a future City of Chaska 90 acre park and is a NO HOA community. THE HARRISON boasts a spacious and inviting open concept on the main level with 2,522 finished SQFT plus unfinished lookout lower level. Complete with open kitchen, quartz countertops, a stylish tile backsplash, and a generous corner walk-in pantry. Signature kitchen includes double wall ovens, gas cooktop, and vented overhead microwave to outside. Experience the ultimate comfort as you cozy up to the gas fireplace. Upstairs, indulge in the luxury of a versatile loft plus four bedrooms, including a primary suite boasting, large walk in closet, tiled shower, and soaker tub. Exterior includes boulevard tree, smart sprinkler system, and fully sodded yard. This particular homesite will include extra landscape trees per the community landscape plan. Smart Home Technology with white glove installation service included. 1-, 2-, and 10-year warranty covers new construction from the date of closing. Future Savannah Way will be behind home.
$1,299,000
752 Ensconced Way Chaska, MN 55318
- Type:
- Single Family
- Sq.Ft.:
- 3,648
- Status:
- Active
- Beds:
- 4
- Lot size:
- 0.22 Acres
- Year built:
- 2024
- Baths:
- 3.00
- MLS#:
- 6616359
ADDITIONAL INFORMATION
Reggie award-winning builder, McDonald Construction Partners, presents this beautiful rambler model in Chaska's newest neighborhood, Ensconced Woods! This rambler design is available to tour but not available for purchase. This signature plan maximizes function with an amazing layout whilst WOWing with features many appreciate and aspire to today. All throughout, you will feel the quality of the products selected and attention to detail in the construction as well as design and selection process. This model home includes a total of 5 bedrooms (or 4 plus office), sunroom with deck, lower level exercise room, 3 baths, volume spaces in the great room and dining room, open stairwell, HUGE lower level family room with pub, and more! Spacious ceilings in the finished lower level! This one level plan is available to build on our home site or yours! Come on out for your tour today!
- Type:
- Single Family
- Sq.Ft.:
- 1,245
- Status:
- Active
- Beds:
- 3
- Lot size:
- 0.12 Acres
- Year built:
- 1964
- Baths:
- 1.00
- MLS#:
- 6612331
- Subdivision:
- Stoughtons Add To Chaska
ADDITIONAL INFORMATION
Discover your dream home in the heart of Chaska! This smartly designed home is optimized for maximum use. It offers the perfect blend of comfort and convenience. Located just blocks from downtown, local parks, and the river, you'll enjoy easy access to everything Chaska has to offer. Step inside and be greeted by a warm and inviting atmosphere in this lovingly maintained home. Step outside to your partially fenced yard, where you can enjoy the open space and create your own outdoor oasis. Just a block away is your neighborhood Schalow park, and a new bike/walking trail is being built near your home to connect you to Chaska's extensive 70+ mile trail system. With its prime location, this property is ideal for first-time homebuyers or those looking to downsize. Don't miss out on this opportunity to own a piece of Chaska. Schedule a showing today of this charmingly cozy home!
- Type:
- Office
- Sq.Ft.:
- 9,020
- Status:
- Active
- Beds:
- n/a
- Lot size:
- 0.18 Acres
- Year built:
- 2000
- Baths:
- MLS#:
- 6614513
ADDITIONAL INFORMATION
Unit 202B and 202C are located on the 2nd floor. Unit share a common space with 202A. 202B is approximately 209 square feet and 202C is 123 square feet. Off and on street parking is provided. Walking distance to banks, city hall, Carver County courthouse, and restaurants.
- Type:
- Single Family
- Sq.Ft.:
- 2,752
- Status:
- Active
- Beds:
- 4
- Lot size:
- 0.26 Acres
- Year built:
- 2024
- Baths:
- 4.00
- MLS#:
- 6610065
- Subdivision:
- Harvest West Third Add
ADDITIONAL INFORMATION
Don’t miss your chance to own this exceptional 4-bedroom, 3.5 bath home, set to be completed by the end of November! Featuring an upgraded kitchen with a spacious walk-in pantry, this home is perfect for culinary enthusiasts. The cozy gathering room, with built-ins and a beautiful fireplace, creates an inviting atmosphere for family and friends. Retreat to the luxurious owner's bath, complete with both a shower and a soaking tub for ultimate relaxation. The finished lower level is ideal for entertaining, providing ample space for gatherings and leisure activities.
- Type:
- Single Family
- Sq.Ft.:
- 3,003
- Status:
- Active
- Beds:
- 5
- Lot size:
- 0.31 Acres
- Year built:
- 2024
- Baths:
- 3.00
- MLS#:
- 6606383
- Subdivision:
- Oak Creek
ADDITIONAL INFORMATION
**Ask how you can receive a 5.5% FHA/VA or a 5.99% Conventional 30-yr fixed mortgage rate!!** COMPLETED NEW CONSTRUCTION! This Jordan floor plan is one of the most popular in the Tradition Series. Situated in a cul-de-sac on a large walk out homesite measuring .31 acres, the home offers an abundance of space inside and out. You'll love the main level guest bedroom and bath, stunning kitchen with double wall ovens and walk in pantry, plus upper-level loft and luxury primary bedroom suite. Oak Creek offers new construction luxury two-story single-family homes in desired Chaska, MN. Oak Creek is situated in the highly rated Eastern Carver County Schools.
$2,995,000
3225 Mcknight Road Chaska, MN 55318
- Type:
- Land
- Sq.Ft.:
- n/a
- Status:
- Active
- Beds:
- n/a
- Lot size:
- 19.33 Acres
- Baths:
- MLS#:
- 6544319
ADDITIONAL INFORMATION
Prime development land. 2 parcels totaling 19.33 acres just south of the Arboretum overlooking McKnight Lake. Beautiful rolling acreage with high land and amazing views. Buy for investment, build one home, farm, or develop. Walking path around lake. New Costco right across the lake. House is a tear down and is not showable. Please contact lister prior to walking on the property. No sign on property. Use plat and google maps for general overview.
- Type:
- Townhouse
- Sq.Ft.:
- 1,505
- Status:
- Active
- Beds:
- 3
- Lot size:
- 0.01 Acres
- Year built:
- 2004
- Baths:
- 2.00
- MLS#:
- 6608514
- Subdivision:
- Clover Ridge Village Condo
ADDITIONAL INFORMATION
Step inside this vibrant two-story townhome with beautifully updated flooring and large, statement windows framing the perfect outdoor view and architectural elements of the home. The main level living room flows seamlessly into the dining area, and the kitchen features stainless steel appliances and maple cabinets well suited to modern interiors. Around the corner there’s a half-bath and sliding door to an east-facing deck for you to soak up the morning sun and enjoy the afternoon breeze. Upstairs you’ll find two bedrooms with an oversized walk-in closet in the primary bedroom, full-bath with separate jetted-tub and shower, double vanity, and laundry, all conveniently located on the same floor. The lower-level bedroom can easily turn into a multipurpose workspace that doubles as a guestroom. Tuckunder garage comes with a smart garage door & opener offering remote access. New AC unit (2022), new hot water heater (2022), newer roof (replaced in 2021). Discover the joys of maintenance-free living.
- Type:
- Land
- Sq.Ft.:
- n/a
- Status:
- Active
- Beds:
- n/a
- Lot size:
- 12.48 Acres
- Baths:
- MLS#:
- 6607765
ADDITIONAL INFORMATION
Large lot available at the corner of Chaska Road and Engler Blvd. Commercial zoning. Excellent visibility and access to Hwy 212. Additional wetland included at no cost for greenspace requirements.
- Type:
- Single Family
- Sq.Ft.:
- 3,664
- Status:
- Active
- Beds:
- 4
- Lot size:
- 0.28 Acres
- Year built:
- 1972
- Baths:
- 4.00
- MLS#:
- 6604899
- Subdivision:
- Neighborhood Six-plat 3
ADDITIONAL INFORMATION
Charm and Character + Beautifully Wooded Lot! Updated and well maintained 2 Story nestled on a cul-de-sac with walking trails just outside your door! The main floor features a bright formal living or dining room, You will love the remodeled kitchen with raised panel cabinets, granite, wood floors, tile backsplash, slate appliances, double ovens, pull out drawers +++ The main floor also features a cozy family room w/ exposed wood beams and a gas fireplace and patio door that bring you the oasis of your wooded backyard! Want a place to escape the bugs by enjoy the outdoors - relax in your screen porch! Upstairs you will find the large primary bedroom w/ walk-in closet and the ensuite bathroom. This 3/4 bathroom features double sinks, tile floors and tile surround in the shower. Upstairs you will also find a full bath and 2 other nice size bedrooms. The finished lower level features a large family room complete w/ a wood burning fireplace and wet bar. There is also a rec area, the 4th bedroom (currently a craft room), anther full bath and lots of storage! The O'sized HEATED garage has perfect area for workshop or for extra storage or to store that longer boat! Enjoy the summer days on the double deck/patio O'looking the nicely landscaped wooded yard. Don't miss the bonfire pit! You will love the miles of walking trails just outside your door. Close access to restaurants, shopping and highways! Kids play area with basketball hoops less than 1 block away!
- Type:
- Single Family
- Sq.Ft.:
- 3,084
- Status:
- Active
- Beds:
- 4
- Lot size:
- 0.32 Acres
- Year built:
- 2024
- Baths:
- 4.00
- MLS#:
- 6598805
- Subdivision:
- Oak Creek
ADDITIONAL INFORMATION
**Ask how you can receive a 5.5% FHA/VA or a 5.99% Conventional 30- yr fixed mortgage rate!!** This show stopping Redwood floorplan is newly completed and is situated on a .32-acre cul-de-sac homesite! Stunning features include an open layout, well-appointed kitchen with double oven, TWO islands, walk in pantry, quartz countertops and tile backsplash. Upper level offers 4 bedrooms including a spacious primary suite, two bedrooms with jack and jill bath, large loft and laundry for your convenience. Not only is this a must-see home, but Oak Creek is a must-see community in Chaska, offering some of the best home sites in the Twin Cities with mature trees, conservation areas and walking trails through the community. Charming Chaska is known for its year-round community events, farmers markets, proximity to top notch golf courses and more.
- Type:
- Single Family
- Sq.Ft.:
- 3,448
- Status:
- Active
- Beds:
- 5
- Lot size:
- 0.21 Acres
- Year built:
- 2024
- Baths:
- 4.00
- MLS#:
- 6592877
- Subdivision:
- Oak Creek
ADDITIONAL INFORMATION
**Ask how you can receive a 5.5% FHA/VA or 5.99% Conventional 30- yr fixed mortgage rate!!** Estimated NOV close** The Whitney, situated on a MUST-SEE walkout homesite backing to mature trees, features a gourmet designer inspired kitchen with 5 burner gas cook top and walk-through butler’s pantry. Cabinetry offers soft close doors and dovetailed drawer construction. The main level boasts an additional bedroom and 3/4-bath, spacious entry points and ample storage. Upstairs the primary suite includes TWO separate walk-in closets, dual vanity sinks, a separate soaking tub and tiled shower. Upper lever laundry, complete with cabinets! 5 beds and 4 baths, this home has it all! Smart home package and irrigation included! Oak Creek is situated in the highly rated Eastern Carver County Schools. Find yourself enjoying a coffee at Red Bench Bakery or a day of shopping in Downtown Chaska just minutes away!
Andrea D. Conner, License # 40471694,Xome Inc., License 40368414, [email protected], 844-400-XOME (9663), 750 State Highway 121 Bypass, Suite 100, Lewisville, TX 75067

Listings courtesy of Northstar MLS as distributed by MLS GRID. Based on information submitted to the MLS GRID as of {{last updated}}. All data is obtained from various sources and may not have been verified by broker or MLS GRID. Supplied Open House Information is subject to change without notice. All information should be independently reviewed and verified for accuracy. Properties may or may not be listed by the office/agent presenting the information. Properties displayed may be listed or sold by various participants in the MLS. Xome Inc. is not a Multiple Listing Service (MLS), nor does it offer MLS access. This website is a service of Xome Inc., a broker Participant of the Regional Multiple Listing Service of Minnesota, Inc. Information Deemed Reliable But Not Guaranteed. Open House information is subject to change without notice. Copyright 2025, Regional Multiple Listing Service of Minnesota, Inc. All rights reserved
Chaska Real Estate
The median home value in Chaska, MN is $438,600. This is higher than the county median home value of $428,500. The national median home value is $338,100. The average price of homes sold in Chaska, MN is $438,600. Approximately 69.07% of Chaska homes are owned, compared to 28.89% rented, while 2.05% are vacant. Chaska real estate listings include condos, townhomes, and single family homes for sale. Commercial properties are also available. If you see a property you’re interested in, contact a Chaska real estate agent to arrange a tour today!
Chaska, Minnesota has a population of 27,461. Chaska is more family-centric than the surrounding county with 43.05% of the households containing married families with children. The county average for households married with children is 40.92%.
The median household income in Chaska, Minnesota is $95,633. The median household income for the surrounding county is $107,890 compared to the national median of $69,021. The median age of people living in Chaska is 37.4 years.
Chaska Weather
The average high temperature in July is 82.7 degrees, with an average low temperature in January of 5.1 degrees. The average rainfall is approximately 31.6 inches per year, with 50.7 inches of snow per year.

