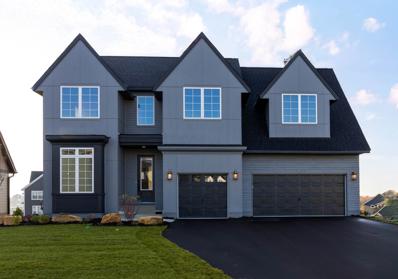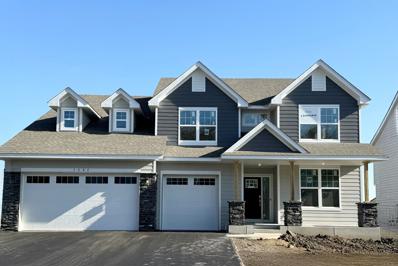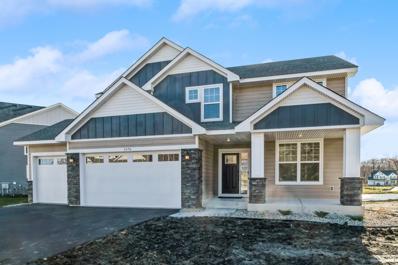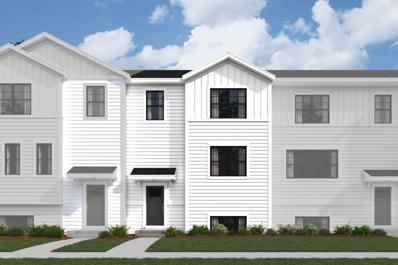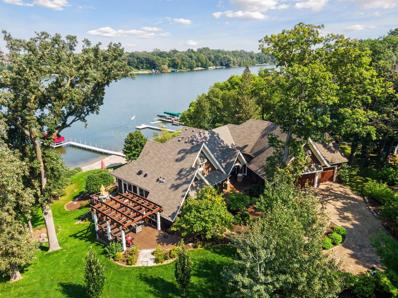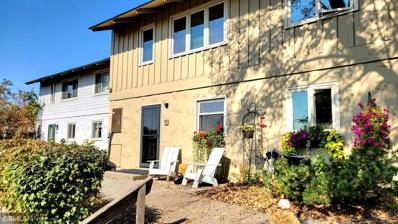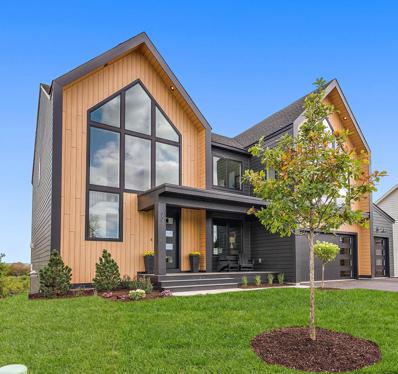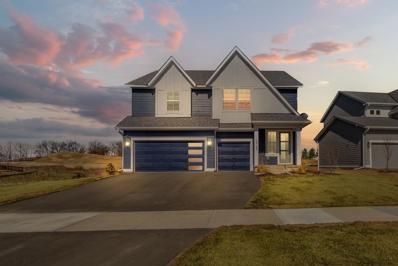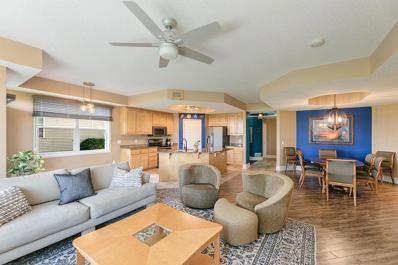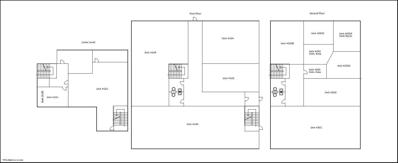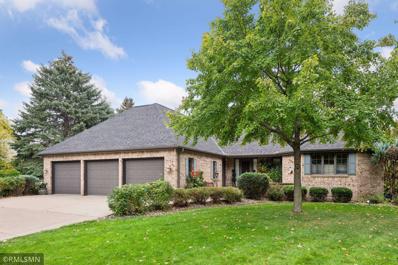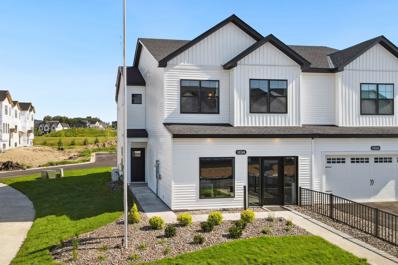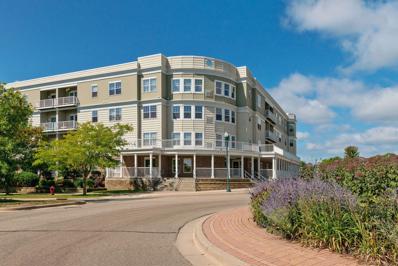Chaska MN Homes for Rent
$450,000
316 Pondview Lane Chaska, MN 55318
- Type:
- Single Family
- Sq.Ft.:
- 2,320
- Status:
- Active
- Beds:
- 4
- Lot size:
- 0.41 Acres
- Year built:
- 1995
- Baths:
- 2.00
- MLS#:
- 6616927
- Subdivision:
- Royal Oaks 1st Add
ADDITIONAL INFORMATION
Move-in Ready Home. Well-maintained modified two-story home located at the north side of a 1/2 acre cul-de-sac in the Royal Oaks Edition an established neighborhood with lots of large Oaks and adjacent to the biking/walking trail system and schools. The main floor features a large inviting foyer, dining room, a large eat-in kitchen, living room, a family room and bathroom. The vaulted ceilings create a feeling of spacious luxury. The gas fireplace offers a cozy environment to relax. With Oak hardwood and ceramic tile floors throughout, this home is freshly painted and has new carpeting installed. This home has a 2-car garage with rafter finished floor and stairway provide for lots of storage and completes the main level. All appliances have been inspected and serviced appropriately with a new garbage disposal installed, dishwasher and Lennox fireplace serviced and ready to go. Upstairs features three bedrooms and a full bathroom. One bedroom also has a stacked washer and dryer for convenience. The master bedroom features a walk-in closet and private access to the bathroom. The lower-level has a large bedroom with large walk-in closet, the utility room has a second laundry room if you choose or it could be converted into another bathroom if building out the adjacent unfinished storage room. Brand new furnace just installed as well. A large maintenance free deck off of the kitchen brings you to the back of the home that features a large secluded patio great for entertaining or relaxing with friends. There is a separate patio setup for a gazebo/hot tub area with electrical run to accommodate this. The landscaping has Poplar trees featuring a rock garden, large Oak trees and a Maple surrounding the home. The backyard is framed with Maple hedges creating a privacy fence. What the owner loves about this home: It’s close to shopping, schools, trails and 212 yet far enough away it’s quiet. Come have a look this property won’t last long.
- Type:
- Single Family
- Sq.Ft.:
- 4,504
- Status:
- Active
- Beds:
- 5
- Lot size:
- 0.25 Acres
- Year built:
- 2022
- Baths:
- 5.00
- MLS#:
- 6618711
- Subdivision:
- Huntersbrook First Add
ADDITIONAL INFORMATION
Amazing long views over protected wetlands. This south facing home is filled with tons of natural light. 5 bedroom/5 bath/3-car garage home with open concept floorplan, incredible screened porch with fireplace with long views of wetlands, Gourmet Kitchen with custom cabinetry, walk-in pantry, large center island, and top of the line Appliances! Main floor flex room/office plus formal dining room, cast stone fireplace and hearth. Lower level is spacious with large family room, exercise/game room, wet bar, built-ins. Upper level has luxury owner's suite with walk-in tiled shower, 3 more spacious bedrooms up w Jack & Jill bathroom and one with its own private 3/4 bath. Black framed windows, covered front porch, beautiful landscaping, incredible lot with stunning views!
- Type:
- Single Family
- Sq.Ft.:
- 3,735
- Status:
- Active
- Beds:
- 4
- Year built:
- 2024
- Baths:
- 4.00
- MLS#:
- 6619567
- Subdivision:
- Huntersbrook Of Victoria
ADDITIONAL INFORMATION
Completed, quick move in, Savannah now available. Built into the rolling hills of Victoria, this stunning executive neighborhood is where memories are made, lifelong friends are created and the pride of owning your new Robert Thomas home never ends. This 4BR/4BA + Bonus room “Savannah” includes the high-quality finishes incorporated into all Robert Thomas homes plus our most popular options like a Gourmet Kitchen with hand crafted custom cabinets to the ceiling, 10’ long center island, soft close cabs, butler pantry w/ walk-in pantry, 36” gas cooktop w/ wood plank hood above and upgraded appliances. You’ll also love the upper level Bonus Room, luxurious OBA w/ free standing tub and walk in shower w/ frameless glass, 8’ tall main floor doors, Dinette buffet, fireplace flanked by two custom media cabinets, low maintenance deck and so much more. Hurry, Robert Thomas’ final phase in Huntersbrook was just released and is already selling quickly. Ask about great interest rate options and how to receive $25k towards CC. 2 months of HOA dues collected at closing.
$219,900
1508 Millpond Court Chaska, MN 55318
- Type:
- Townhouse
- Sq.Ft.:
- 1,258
- Status:
- Active
- Beds:
- 2
- Lot size:
- 0.07 Acres
- Year built:
- 1993
- Baths:
- 2.00
- MLS#:
- 6617467
- Subdivision:
- Mill Pond Townhome 1st Add
ADDITIONAL INFORMATION
Location is key- and this townhome has it! Close to Jonathan Elementary School (GO JAGUARS!), restaurants, shopping, and transportation. Step out the front door to a green space with mature trees. Take a short walk on the trail system to the pond.- or Dairy Queen- maybe both! The Jonathan trail system is 10 miles of maintained trails connecting neighborhoods, playgrounds, streams, and beautiful parks. Save some time after your showing to explore!
- Type:
- Single Family
- Sq.Ft.:
- 1,947
- Status:
- Active
- Beds:
- 4
- Lot size:
- 0.67 Acres
- Year built:
- 1989
- Baths:
- 3.00
- MLS#:
- 6619154
- Subdivision:
- West Oaks
ADDITIONAL INFORMATION
Only available due to out of State move! This remodeled 4 bed, 2.5 bath home is not to be missed! The designer custom kitchen with high end appliances, quartz counters and custom cabinets will make entertaining a breeze! The owner's suite has a newly remodeled ensuite with large walk-in shower! The additional baths are beautiful and have been updated! Enjoy sitting around your gas fireplace watching TV, reading a book or relaxing after a long day. This multi-level home has a large dining room with beautiful views for holiday gatherings! Separate laundry room and mudroom and plenty of storage. The backyard is huge! Convenient location! Hurry this won't last!
- Type:
- Single Family
- Sq.Ft.:
- 3,436
- Status:
- Active
- Beds:
- 4
- Lot size:
- 0.23 Acres
- Year built:
- 2024
- Baths:
- 4.00
- MLS#:
- 6619005
- Subdivision:
- Reserve At Autumn Woods
ADDITIONAL INFORMATION
This home is available for a December closing date! Ask about savings up to $20,000 with use of Seller's Preferred Lender! Welcome to Reserve at Autumn Woods, Chaska’s newest community! This stunning SNELLING floor plan has everything on your wish list! Open concept layout & features a beautiful, expansive gourmet kitchen with HUGE island and large walk in pantry. The great room has a gorgeous ceiling high stone gas fireplace! Main floor study with glass French doors, separate dining room, oversize laundry room with cabinets and quartz countertop plus a mudroom complete the main level. The upper level has a HUGE, multi-use LOFT area plus 4 bedrooms, including the primary suite retreat which includes a spa-like bathroom with walk in tiled shower & HUGE walk-in closet. The additional 3 bedrooms on upper level all include walk-in closets. Two bedrooms share a dual entry bath while 3rd bedroom has a private 3/4 bath. The unfinished lookout lower level offers limitless potential. Other highlights include LP Smartsiding on all 4 sides, water softener, 2 zone HVAC, sod, landscaping & sprinkler system are ALL included! Other homes, floor plans and homesites are available. Don’t miss your opportunity to live in this fabulous new community!
- Type:
- Single Family
- Sq.Ft.:
- 2,692
- Status:
- Active
- Beds:
- 4
- Lot size:
- 0.25 Acres
- Year built:
- 2024
- Baths:
- 3.00
- MLS#:
- 6618999
- Subdivision:
- Reserve At Autumn Woods
ADDITIONAL INFORMATION
This home is available for a November closing date! Ask about savings up to $10,000 with use of Seller's Preferred Lender! Welcome to Reserve at Autumn Woods—Chaska's newest community! This stunning LEWIS floor plan offers 4 bedrooms, 3 baths, and an upper-level loft area with convenient laundry and sink. Each bedroom features its own walk-in closet, while the spacious main-floor study/office with French doors provides excellent storage and flexibility. The gourmet kitchen shines with white cabinetry, a large stained island, quartz countertops and backsplash, a French door refrigerator, a 5-burner gas cooktop, and a stainless-steel hood vent, plus a walk-in pantry for extra storage. Stylish black hardware and fixtures add a modern touch throughout the home. The great room is anchored by a corner gas fireplace with mantle high stone and a large wall of windows overlooking the backyard. The primary suite is a true retreat, featuring a huge walk-in tiled serenity shower with dual shower heads and an impressive walk-in closet. The unfinished lookout basement offers room to grow. Additional features include full yard sod, landscaping, irrigation, a water softener, and LP Smartsiding on all four sides. Other homes, floor plans and homesites are available. Don’t miss your opportunity to live in this fabulous new community!
$899,000
1401 Fairway Court Chaska, MN 55318
- Type:
- Single Family
- Sq.Ft.:
- 4,157
- Status:
- Active
- Beds:
- 3
- Lot size:
- 0.7 Acres
- Year built:
- 1998
- Baths:
- 3.00
- MLS#:
- 6613714
- Subdivision:
- Fairway Hills
ADDITIONAL INFORMATION
Gorgeous Executive Villa on Chaska Town Course – Overlooking the Signature 11th Hole! Nestled on a peaceful cul-de-sac, this stunning 3-bedroom, 3-bathroom villa offers executive living at its finest, with sweeping views of the championship Chaska Town Course. This meticulously maintained home features an open floor plan with high-end finishes, an extra-large lot, and a 3-car garage with newly installed epoxy flooring. Step inside to a gourmet, open-concept kitchen perfect for entertaining, and a large sunroom with heated floors, where you can enjoy the serene beauty of the 11th fairway year-round. The main level boasts a luxurious primary suite with a spacious walk-in closet and a spa-like bathroom. The lower level is an entertainer's dream, featuring two additional bedrooms, a large family room, and a game room with walk-out access to a beautifully finished lower patio. Enjoy the comfort of in-floor radiant heat throughout the lower level, ensuring cozy winters. Upgrades abound in this home, including a new roof (3 years old), newer siding and driveway refinishing (5 years old), and an oversized deck with stairs leading down to the patio, all offering stunning golf course views. With a $200 monthly HOA fee covering lawn care, snow removal, and sanitation, this home provides low-maintenance living in an unbeatable location. Don’t miss this rare opportunity—homes like this on Chaska Town Course are few and far between! Prepare to be amazed by the exceptional quality and thoughtful details throughout.
- Type:
- Townhouse
- Sq.Ft.:
- 1,921
- Status:
- Active
- Beds:
- 3
- Lot size:
- 0.03 Acres
- Year built:
- 2024
- Baths:
- 3.00
- MLS#:
- 6614297
- Subdivision:
- Marsh Hollow Third Add
ADDITIONAL INFORMATION
Welcome to the amazing Brooks floorplan, with completion approximately mid-December. Move-in before the Holidays! Enjoy gorgeous views of a future park from one side and wetlands/nature on the other. The inviting kitchen is a showstopper with incredible space for entertaining with a center island PLUS a generous peninsula workspace, adding more countertops, cabinetry and counter-seating. If you have a knack for hosting, this kitchen provides the ideal setting to create and share delicious meals with family and friends. A spacious family room with a sleek electric fireplace, dining area, and balcony round out the first floor. Located upstairs, are 3 bedrooms, each offering a peaceful sanctuary where you can escape the hustle and bustle of daily life. The bathrooms are well-appointed with stylish fixtures and finishes that create a spa-like feel. The owner's suite has dual-sinks, large walk-in shower and spacious walk-in closet. Laundry is also located upstairs, along with another full bath. The 2-car garage ensures that you'll always have ample parking space for your vehicles, and the full basement with a spacious recreation room offers additional space for an additional family room, workout room, or home office. Enjoy the Victoria lifestyle and an association-maintained community. Beautiful views of nature, miles of trails, and minutes from shopping, restaurants, parks, and easy access to highway 212.
- Type:
- Townhouse
- Sq.Ft.:
- 2,070
- Status:
- Active
- Beds:
- 3
- Lot size:
- 0.03 Acres
- Year built:
- 2024
- Baths:
- 3.00
- MLS#:
- 6614227
- Subdivision:
- Marsh Hollow Third Add
ADDITIONAL INFORMATION
Welcome to the amazing Dylan floorplan with a super-sized kitchen island! Currently under construction with completion approx. end of November. Step into the foyer, where 2 sets of stairs await: one leading down to the basement and the other leading up to the main floor. Off of your 2-car garage, find a spacious recreation room - perfect for another family room, home office or fitness room. Head up to the first floor, where an open family room with fireplace, a spacious kitchen, and a dining room await. The quartz-topped island offers plenty of room for meal prep with an extra overhang for seating on the other side. Head out to your balcony through the sliding glass doors off the dining room—the perfect spot to relax when the weather's right. 2 secondary bedrooms and an owner's suite await up on the second floor. While the secondary bedrooms have their own spacious closets, the owner's suite features 2 walk-in closets! The owner's bath has dual sinks and a large walk-in shower. There's another full bathroom plus an upstairs laundry to complete that space. Enjoy the Victoria lifestyle in an association maintained community for easy living. Just minutes from shopping, restaurants, golf courses, parks, trails and easy access to highway 212.
$2,275,000
9328 Rhoy Avenue Chaska, MN 55318
- Type:
- Single Family
- Sq.Ft.:
- 4,432
- Status:
- Active
- Beds:
- 3
- Lot size:
- 0.66 Acres
- Year built:
- 2012
- Baths:
- 3.00
- MLS#:
- 6599303
ADDITIONAL INFORMATION
Your lake lifestyle awaits in this impressive and masterfully built, Lecy rambler. Sited on 120’ of flat, sandy, rip-rapped lakeshore, this home offers unparalleled views and direct access to fully-recreational Lake Bavaria. Significant investment was made in quality amenities that provide a relaxed, retreat where you can enjoy that “Up North” feeling all year long. Hand-hewn distressed timber beams, hickory hardwood floors and crown molding add warmth, character and charm throughout the home. Gorgeous lake views are enjoyed from every room of the house and create a wonderful lakefront ambience. The true Great Room floor plan has a soaring vaulted ceiling and the spacious kitchen – with unparalleled lake views - is the heart of the home. Well equipped, you will enjoy soapstone and granite counters a 13’ island and commercial appliances including a Wolf range, Bosch dishwasher and Thermador refrigerator. The main level office is tucked behind French doors with gas burning fireplace and lake-side deck, creating a private work space with commanding views. Enjoy all that main level living has to offer with the main floor primary suite. The over-sized walk-in closet features custom organizers including a built-in dresser with granite counters, and a convenient laundry room. Extra insulation was installed under the floor to create an extra quiet space. Your favorite room will be the spacious screen porch that overlooks the lake. Designed for three season use it features a large gas burning fireplace, a large family room, a dining area to enjoy unforgettable meals with a lakeside breeze and a convenient built-in Wolf gas grill and hood for year-round use. The maintenance-free Azec deck runs along the side of the house and has been host to numerous neighborhood gatherings. Love to entertain? Then you will love this lower level. Fitted with an impressive bar, billiards table with built-in bench seating, family room with gas fireplace and climate-controlled wine cellar with exposed brick flooring, extensive wine racking, designer detailing and tasting area. It’s the perfect place to enjoy time with friends and family. There are two spacious bedrooms that share a full bath which also houses the laundry. A covered patio walks out to the beautifully landscaped backyard and all the fun the lake has to offer. The outdoor living here is nothing short of amazing. Enjoy football games on the TV by the built-in outdoor fireplace – nestled conveniently between the home and the lake. The 120’ of shoreline is flat and rip-rapped with a sandy bottom. Lake Bavaria is approximately 66 feet deepest point and has two miles of shoreline – the perfect lake for all ages. Fully recreational, you can ski, surf, paddleboard and fish. Anglers can expect to find a variety of fish including crappie, bluegill, perch and largemouth bass. No detail was overlooked in the construction of this home including the finished 3-car garage with an electric vehicle charging station, epoxied flooring with in-floor drains, comfort-height dog bath and a fully heated paver driveway – no need to bring a snow blower! This is a wonderful location just minutes to downtown Victoria, Chaska and enjoys quick access to Hwy 212. If you love golf, the Chaska Town Course, there is a golf cart path from the neighborhood to the Town Course - one of the top public courses in the state. Enjoy this private slice of paradise and make this beautiful property your own.
$284,800
32 Carvers Green Chaska, MN 55318
- Type:
- Townhouse
- Sq.Ft.:
- 1,600
- Status:
- Active
- Beds:
- 2
- Lot size:
- 0.03 Acres
- Year built:
- 1967
- Baths:
- 3.00
- MLS#:
- 6616856
- Subdivision:
- Carvers Green
ADDITIONAL INFORMATION
Welcome to your dream home, located at the entrance of Hazeltine National Golf Club and nestled on the upper bank behind Lake Hazeltine. This stunning property features 2 huge bedrooms, each with their own bath, ensuring privacy and comfort. The open main floor boasts a cozy fireplace in the living room and access to a newly remodeled deck, perfect for entertaining. The kitchen offers ample cabinet space ideal for culinary enthusiasts. Dishwasher and disposal new in 2023. Enjoy the convenience of upper-level laundry with washer and dryer installed in 2023, furnace and air conditioner new in 2022 ensures year-round comfort. Fresh and clean, this home is close to shopping, restaurants, and the golf course, making it perfect for the active buyer. Don’t miss out on this exceptional opportunity!
$599,990
4749 Camden Circle Chaska, MN 55318
- Type:
- Single Family
- Sq.Ft.:
- 2,522
- Status:
- Active
- Beds:
- 4
- Year built:
- 2024
- Baths:
- 3.00
- MLS#:
- 6616631
- Subdivision:
- Rivertown Heights
ADDITIONAL INFORMATION
Ask how you can receive a 5.5% Conv. OR 4.99% FHA/VA 30- yr fixed mortgage rate AND $10,000 in seller paid closing costs. ***END OF JANUARY CLOSING***An exciting new opportunity by D.R. HORTON, America's Builder. Rivertown Heights is adjacent to a future City of Chaska 90 acre park and is a NO HOA community. THE HARRISON boasts a spacious and inviting open concept on the main level with 2,522 finished SQFT plus unfinished lookout lower level. Complete with open kitchen, quartz countertops, a stylish tile backsplash, and a generous corner walk-in pantry. Signature kitchen includes double wall ovens, gas cooktop, and vented overhead microwave to outside. Experience the ultimate comfort as you cozy up to the gas fireplace. Upstairs, indulge in the luxury of a versatile loft plus four bedrooms, including a primary suite boasting, large walk in closet, tiled shower, and soaker tub. Exterior includes boulevard tree, smart sprinkler system, and fully sodded yard. This particular homesite will include extra landscape trees per the community landscape plan. Smart Home Technology with white glove installation service included. 1-, 2-, and 10-year warranty covers new construction from the date of closing. Future Savannah Way will be behind home.
$1,299,000
752 Ensconced Way Chaska, MN 55318
- Type:
- Single Family
- Sq.Ft.:
- 3,648
- Status:
- Active
- Beds:
- 4
- Lot size:
- 0.22 Acres
- Year built:
- 2024
- Baths:
- 3.00
- MLS#:
- 6616359
ADDITIONAL INFORMATION
Welcome to The Birch and custom rambler living! Reggie award-winning builder, McDonald Construction Partners, presents this beautiful rambler model in Chaska's newest neighborhood, Ensconced Woods! This rambler design maximizes function for the long-term with it's layout and inclusions whilst WOWing with features many appreciate and aspire to today... 3 BEDROOMS ON ONE LEVEL (or 2 plus office) in this plan! All throughout, you will feel the quality of the products selected and attention to detail in the construction as well as design and selection process. This model home includes a total of 5 bedrooms (or 4 plus office), sunroom with deck, lower level exercise room, 3 baths, volume spaces in the great room and dining room, open stairwell, HUGE lower level family room with pub, and more! Spacious ceilings in the finished lower level! This custom home is on a private walkout lot and offers private wooded views atop the adjacent river valley. Available for a quick close, you can be in before the holidays!
$1,375,000
737 Ensconced Way Chaska, MN 55318
- Type:
- Single Family
- Sq.Ft.:
- 4,950
- Status:
- Active
- Beds:
- 5
- Lot size:
- 0.24 Acres
- Year built:
- 2023
- Baths:
- 5.00
- MLS#:
- 6616318
- Subdivision:
- Ensconced Woods
ADDITIONAL INFORMATION
McDonald Construction Partners' Reggie award-winning model home in Chaska is FOR SALE! Welcome to the Willow in Chaska's newest neighborhood, Ensconced Woods. This beautiful Scandinavian-inspired design is one-of-a-kind from the front of the home through the entry door. All throughout, you will feel the quality of the products selected and attention to detail in the construction as well as design and selection process. This McDonald custom home features 5 bedrooms plus a Bonus Room, 4.5 baths, volume spaces in the foyer and great room, drywall beam ceiling accents, 2-story stair tower, prep kitchen and large pantry area, 3 season porch, and more! In the finished walkout basement, you will find ~10' ceilings, a dry bar, flexible spaces for entertaining, an exercise room and your 5th bedroom. This custom home is on a private walkout lot and offers breathtaking views of the Minnesota river valley.
- Type:
- Single Family
- Sq.Ft.:
- 2,685
- Status:
- Active
- Beds:
- 4
- Lot size:
- 0.15 Acres
- Year built:
- 2022
- Baths:
- 3.00
- MLS#:
- 6615828
- Subdivision:
- Huntersbrook First Add
ADDITIONAL INFORMATION
Step into luxury living with this stunning 2022-built home boasting an inviting open concept design, perfect for modern living and entertaining. The spacious living area that features a gas fireplace and large windows flows seamlessly into the large kitchen, where you'll find beautiful cabinets, a large island, and a walk-in pantry! Step outside onto the deck off the dining room overlooking the backyard. Upstairs, discover four bedrooms all conveniently located on one level, in addition to the spacious family room. The lower level offers endless opportunities to finish it to what you want with lookout windows for bedrooms and/or a family room and the plumbing is ready to go for a 4th bathroom. But the amenities don't end there - this home is part of an association that includes a clubhouse with a large in-ground pool, workout facility, & party room. Why wait to build new construction when you can enjoy all these amenities today!
- Type:
- Single Family
- Sq.Ft.:
- 1,518
- Status:
- Active
- Beds:
- 4
- Lot size:
- 0.29 Acres
- Year built:
- 1981
- Baths:
- 2.00
- MLS#:
- 6614051
- Subdivision:
- Neighborhood Nine
ADDITIONAL INFORMATION
Welcome to your serene retreat in Chaska - one owner! Nestled back in a quiet Jonathan association neighborhood. This exquisite home offers privacy on a sprawling .29 acre lot. Enjoy the tranquility of nature from your expansive newer 600 square foot deck, perfect for entertaining or simply unwinding. All new kitchen appliances, freshly painted walls and ceilings throughout the home, all new interior doors on the upper level, new carpet throughout the upper level, updated basement bathroom, newer roof, and so much more! This home is a rare find, combining the charm of a peaceful neighborhood with the luxury of a generous outdoor space. Come experience the comfort and seclusion of this hidden gem!
- Type:
- Single Family
- Sq.Ft.:
- 1,245
- Status:
- Active
- Beds:
- 3
- Lot size:
- 0.12 Acres
- Year built:
- 1964
- Baths:
- 1.00
- MLS#:
- 6612331
- Subdivision:
- Stoughtons Add To Chaska
ADDITIONAL INFORMATION
Discover your dream home in the heart of Chaska! This smartly designed home is optimized for maximum use. It offers the perfect blend of comfort and convenience. Located just blocks from downtown, local parks, and the river, you'll enjoy easy access to everything Chaska has to offer. Step inside and be greeted by a warm and inviting atmosphere in this lovingly maintained home. Step outside to your partially fenced yard, where you can enjoy the open space and create your own outdoor oasis. Just a block away is your neighborhood Schalow park, and a new bike/walking trail is being built near your home to connect you to Chaska's extensive 70+ mile trail system. With its prime location, this property is ideal for first-time homebuyers or those looking to downsize. Don't miss out on this opportunity to own a piece of Chaska. Schedule a showing today of this charmingly cozy home!
$485,000
1165 Gallery Lane Chaska, MN 55318
- Type:
- Townhouse
- Sq.Ft.:
- 1,806
- Status:
- Active
- Beds:
- 3
- Year built:
- 2001
- Baths:
- 2.00
- MLS#:
- 6612053
- Subdivision:
- Town Course Cottages
ADDITIONAL INFORMATION
One Level Living at its Finest!! Gorgeous townhome with Golf Course views throughout the living room and primary bedroom. No internal or external stairs, updated kitchen, tile floors, gas fireplace, custom light fixtures. This home has so much to offer and the location is 10/10! Open concept perfect for hosting and having family over. ALL living facilities on one level. Book your showing now!
- Type:
- Office
- Sq.Ft.:
- 9,020
- Status:
- Active
- Beds:
- n/a
- Lot size:
- 0.18 Acres
- Year built:
- 2000
- Baths:
- MLS#:
- 6614513
ADDITIONAL INFORMATION
Unit 202B and 202C are located on the 2nd floor. Unit share a common space with 202A. 202B is approximately 209 square feet and 202C is 123 square feet. Off and on street parking is provided. Walking distance to banks, city hall, Carver County courthouse, and restaurants.
- Type:
- Single Family
- Sq.Ft.:
- 3,540
- Status:
- Active
- Beds:
- 4
- Lot size:
- 0.49 Acres
- Year built:
- 1991
- Baths:
- 3.00
- MLS#:
- 6612590
- Subdivision:
- Bluff Pointe
ADDITIONAL INFORMATION
This custom-built executive rambler is nestled in demand Chaska neighborhood with mature trees and easy access to miles of city trails. Home offers a maintenance-free exterior and boasts exposed aggregate patios both in the front and back, perfect for enjoying the outdoors. Step inside to discover large open spaces, including a vaulted living room with a cozy gas-burning fireplace and a light-filled dining area. The kitchen is a chef’s delight, featuring granite countertops and stainless appliances, ideal for the cook in the family. The main floor primary bedroom is a true retreat, complete with its own private deck and a luxurious ensuite bathroom with a separate tub and shower. Enjoy year-round comfort in the main floor 4-season porch, which opens to a maintenance-free deck overlooking the beautifully wooded, landscaped backyard. The main floor also includes a convenient laundry room with a sink, ample storage, and laundry folding counter space. The walkout lower level is perfect for entertaining, with a spacious family room featuring another gas fireplace. This level also includes three additional bedrooms, one of which is a beautifully designed craft room or office area. The property includes a 3-car extra deep garage that is insulated and heated, providing plenty of space for vehicles and storage. Hardwood floors throughout the home add a touch of elegance, and the 2-year-old roof ensures peace of mind. This home is a perfect blend of luxury and functionality, offering everything you need for comfortable living. Don’t miss the opportunity to make it yours!
$399,900
2340 Maxwell Lane Chaska, MN 55318
- Type:
- Single Family
- Sq.Ft.:
- 2,090
- Status:
- Active
- Beds:
- 5
- Lot size:
- 0.43 Acres
- Year built:
- 1990
- Baths:
- 2.00
- MLS#:
- 6612891
- Subdivision:
- Victoria Way
ADDITIONAL INFORMATION
*PRICE ADJUSTMENT* Come see your new home in the Jonathan Carver area of Chaska! Bathed in natural light and surrounded by beautiful views, this stunning split entry 5/2 has been recently updated with a fresh, bright look. New carpet, light fixtures, paint, cabinet hardware, and french doors on the lower level walkout have elevated the look and feel of this very well-maintained home. There's plenty of storage space, and a glorious walk-in closet in the primary bedroom on the upper level. The kitchen/dining features beautiful wood floors, facing the living room with an oversize picture window, letting in all the afternoon light. The water heater was replaced in 2023 and the A/C is new in 2024! The backyard is the envy of the neighborhood; with 0.43 acres overall and a private view at the back, the opportunities are endless to enjoy the outdoor space. Not to mention the access to a walking trail just west of the property! This is the perfect combo of privacy in the heart of town, with all kinds of shops/food/other amenities just down the road and quick access to Hwy 212 for transport. You won't want to miss this!
$529,900
2261 Manuela Circle Chaska, MN 55318
- Type:
- Single Family
- Sq.Ft.:
- 2,978
- Status:
- Active
- Beds:
- 4
- Lot size:
- 0.42 Acres
- Year built:
- 1998
- Baths:
- 4.00
- MLS#:
- 6608343
- Subdivision:
- Cortina Woods 2nd Add
ADDITIONAL INFORMATION
Welcome to this beautiful home in Chaska! This stunning residence offers 4 bedrooms, 4 bathrooms, and a 3-car garage with an additional driveway. The open floor plan seamlessly connects the living, dining, and kitchen areas, making it perfect for entertaining. With numerous updates throughout the years, this home is ready for you to move in and make it your own. Enjoy the tranquility of a quiet neighborhood while being conveniently located near parks, scenic trails, shopping, and easy access to Highway 212.
- Type:
- Townhouse
- Sq.Ft.:
- 1,667
- Status:
- Active
- Beds:
- 3
- Year built:
- 2024
- Baths:
- 3.00
- MLS#:
- 6610901
- Subdivision:
- Marsh Hollow Third Addition Lot 001 Block 004
ADDITIONAL INFORMATION
Welcome to Birchwood, Victoria’s newest association-maintained neighborhood with townhomes ranging from almost 1700 to over 2,300 finished square feet. This Bayfield model showcases the beautiful designer-curated finish package with quartz countertops, on-trend cabinetry and hardware. The open-concept floorplan features a spacious kitchen with center island, pantry, luxury vinyl flooring, & stainless appliances. The family room has a fireplace, large windows and access to the patio by the casual dining area. Upstairs, the owner’s en-suite highlights a spa-like 3/4 bath and spacious walk-in closet. Additionally upstairs are two secondary bedrooms PLUS a LOFT, full bath and laundry room. Leave the snow removal and lawncare to the association! Enjoy the Victoria lifestyle with miles of trails, nearby parks and minutes from shopping, restaurants, lakes, golf courses and recreational activities.
- Type:
- Other
- Sq.Ft.:
- 1,073
- Status:
- Active
- Beds:
- 2
- Lot size:
- 0.02 Acres
- Year built:
- 2005
- Baths:
- 1.00
- MLS#:
- 6610761
- Subdivision:
- Clover Condo Cic #101
ADDITIONAL INFORMATION
Very nice corner unit condo that is light and bright. This unit is one of the largest in the complex and features an oversized primary bedroom and large walk in closet. Enjoy your private deck that walks out from the living room. New Furnace and AC! LVT flooring and fresh paint welcome you home. This “lock and leave” lifestyle is perfect for anyone needing to be close to Hwy 212 and 169, or just values ease of living. Close to walking trails, shopping, restaurants, hospital, schools….so much more! The secure underground heated garage is such a plus. Shared amenities include fitness room and community room. This unit also has a storage unit within the building. Welcome Home!
Andrea D. Conner, License # 40471694,Xome Inc., License 40368414, [email protected], 844-400-XOME (9663), 750 State Highway 121 Bypass, Suite 100, Lewisville, TX 75067

Xome Inc. is not a Multiple Listing Service (MLS), nor does it offer MLS access. This website is a service of Xome Inc., a broker Participant of the Regional Multiple Listing Service of Minnesota, Inc. Open House information is subject to change without notice. The data relating to real estate for sale on this web site comes in part from the Broker ReciprocitySM Program of the Regional Multiple Listing Service of Minnesota, Inc. are marked with the Broker ReciprocitySM logo or the Broker ReciprocitySM thumbnail logo (little black house) and detailed information about them includes the name of the listing brokers. Copyright 2024, Regional Multiple Listing Service of Minnesota, Inc. All rights reserved.
Chaska Real Estate
The median home value in Chaska, MN is $406,000. This is lower than the county median home value of $428,500. The national median home value is $338,100. The average price of homes sold in Chaska, MN is $406,000. Approximately 69.07% of Chaska homes are owned, compared to 28.89% rented, while 2.05% are vacant. Chaska real estate listings include condos, townhomes, and single family homes for sale. Commercial properties are also available. If you see a property you’re interested in, contact a Chaska real estate agent to arrange a tour today!
Chaska, Minnesota 55318 has a population of 27,461. Chaska 55318 is more family-centric than the surrounding county with 42.5% of the households containing married families with children. The county average for households married with children is 40.92%.
The median household income in Chaska, Minnesota 55318 is $95,633. The median household income for the surrounding county is $107,890 compared to the national median of $69,021. The median age of people living in Chaska 55318 is 37.4 years.
Chaska Weather
The average high temperature in July is 82.7 degrees, with an average low temperature in January of 5.1 degrees. The average rainfall is approximately 31.6 inches per year, with 50.7 inches of snow per year.


