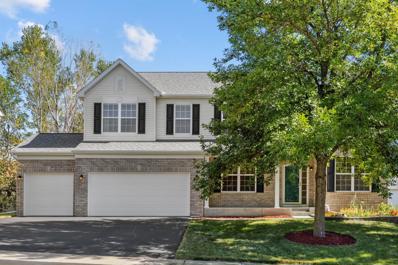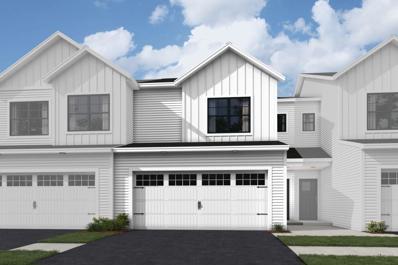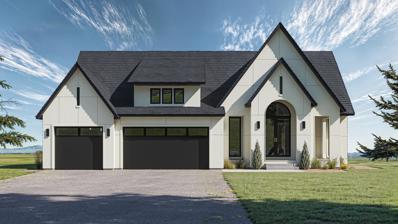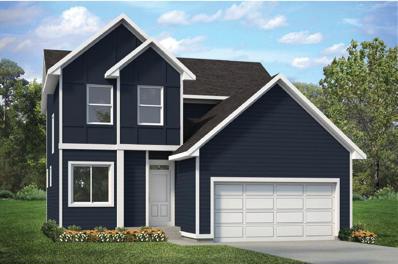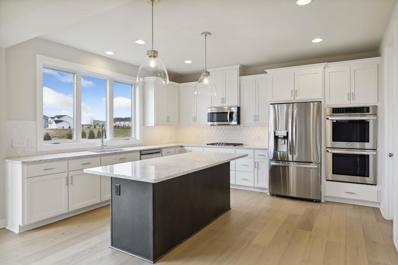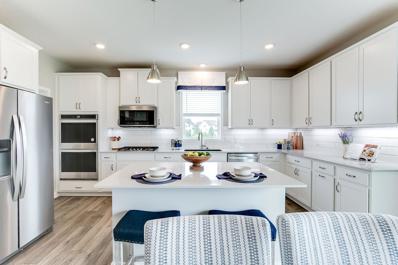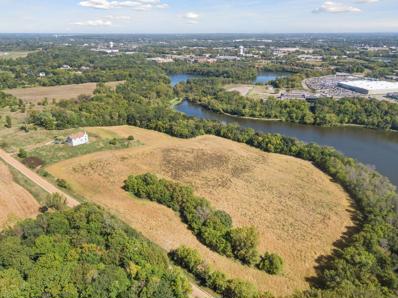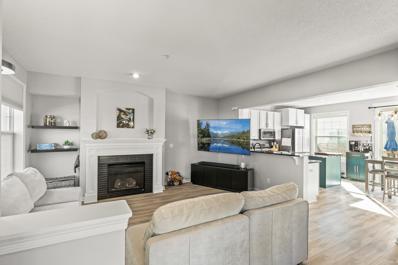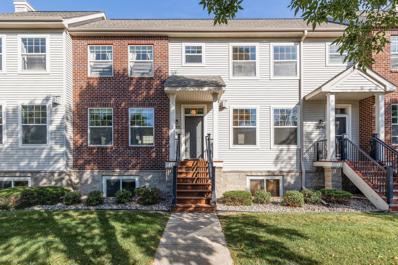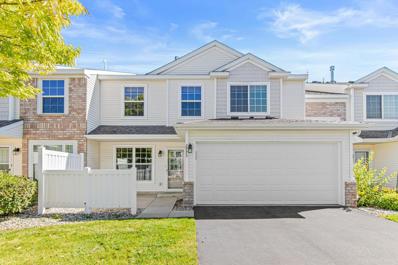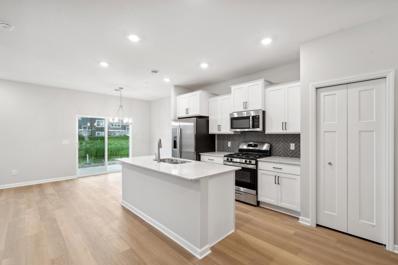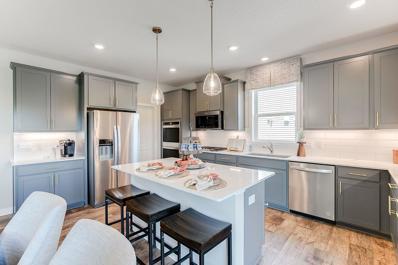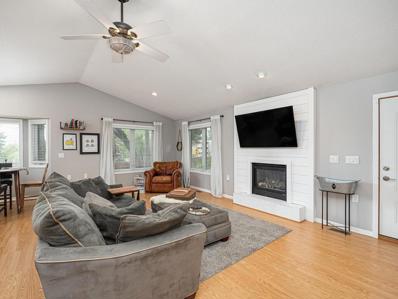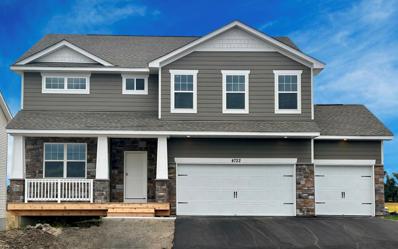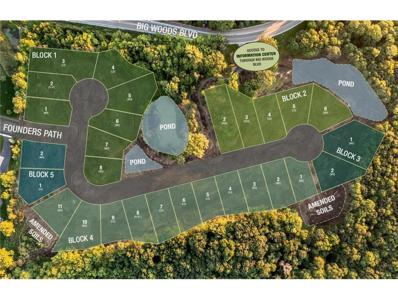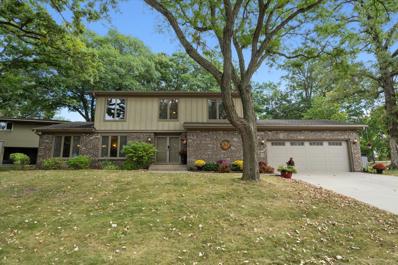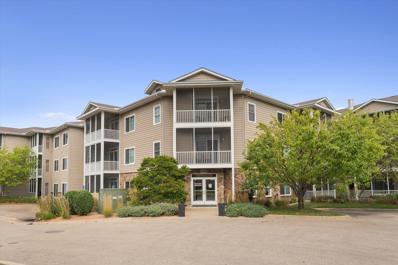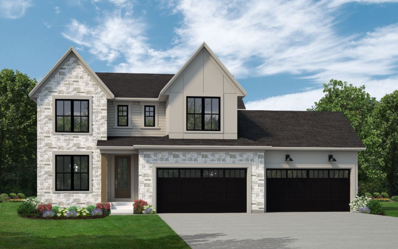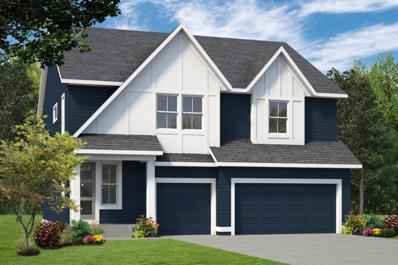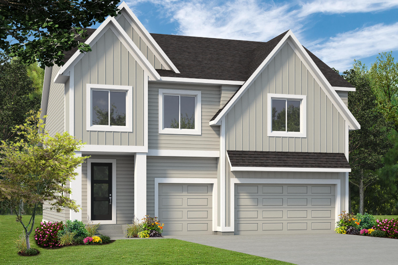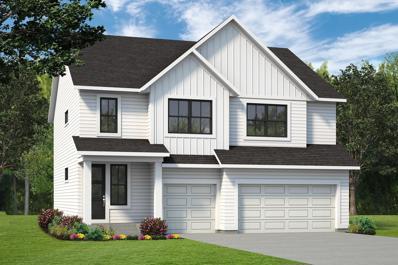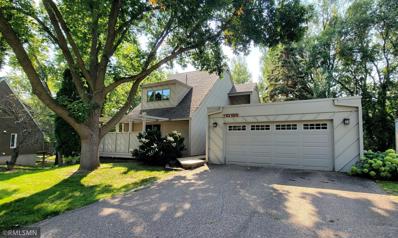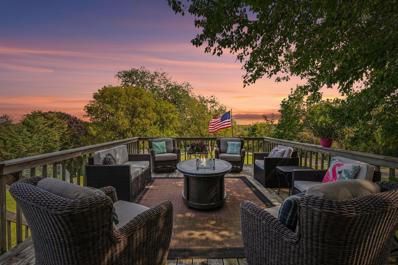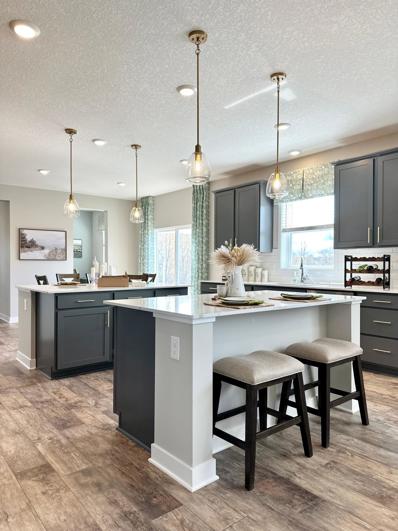Chaska MN Homes for Rent
$599,900
3129 Mulligan Lane Chaska, MN 55318
- Type:
- Single Family
- Sq.Ft.:
- 2,927
- Status:
- Active
- Beds:
- 4
- Lot size:
- 0.2 Acres
- Year built:
- 2003
- Baths:
- 3.00
- MLS#:
- 6590016
- Subdivision:
- Town Course Heights T
ADDITIONAL INFORMATION
No detail was missed in this meticulously maintained one-owner home! The main level is bright & spacious with an open-concept design, 9’ ceilings, gorgeous natural light, & hardwood floors. Kitchen is an entertainers dream with plenty of cabinet space, large center island, & quartz countertops. Living room is beautiful & versatile with a cozy gas fireplace, custom built-ins, & hardwood flooring. The upper level has been masterfully designed with 4 large bedrooms (each featuring a walk-in closet) & loft. The primary bedroom is a true retreat with a huge walk-in closet & a private bathroom with dual vanities, a soaker tub, & walk-in shower. The unfinished lower level is full of possibilities with 9’ ceilings, a roughed-in bathroom, & a walk-out. Outdoor living is a dream with a screened-in 3-season porch, large deck, & beautiful gardens. Shared community pool is available for those hot summer days. Fresh paint and new carpet throughout. This home is truly a 10 out of 10!
- Type:
- Townhouse
- Sq.Ft.:
- 1,722
- Status:
- Active
- Beds:
- 3
- Lot size:
- 0.04 Acres
- Year built:
- 2024
- Baths:
- 3.00
- MLS#:
- 6610161
- Subdivision:
- Birchwood
ADDITIONAL INFORMATION
New Price! Welcome the popular and beautiful Hayward floorplan, completion approximately mid-October. Featuring 3 BR, 2.5 Bath, & 1,722 FSF of living space. Step into a wide foyer, opening to the kitchen/great room. An oversized island with Calcutta Gold Quartz countertops with sink offers room for meal prep and counter seating. Additional design features include stainless steel appliances, on-trend Cashew-stained cabinetry, and pantry. The dining room is near the kitchen and leads to the outdoor patio. The kitchen & dining room flow effortlessly into the spacious family room with an electric fireplace & box mantel and windows along the back. There's also a convenient mud room and powder bath. Head upstairs to be greeted by a wide loft, waiting to be transformed into your dream room. The laundry, full bathroom, and 2 secondary bedrooms are down the hall, while the owner's suite—featuring an en-suite bathroom with tile shower with semi-frameless shower door and walk-in closet—sits on the other side. Conveniently located just minutes from shopping, restaurants, trails, golfing, schools & parks. Easy access to highway 212 for easy commute to airport or downtown. Enjoy the lifestyle of an association-maintained neighborhood!
$1,199,219
759 Ensconced Way Chaska, MN 55318
- Type:
- Single Family
- Sq.Ft.:
- 3,624
- Status:
- Active
- Beds:
- 4
- Lot size:
- 0.27 Acres
- Baths:
- 3.00
- MLS#:
- 6610154
- Subdivision:
- Ensconced Woods
ADDITIONAL INFORMATION
Welcome to The Birch! This rambler by McDonald Construction Partners was a HIT during the Parade of Homes in the Ensconced Woods neighborhood of Chaska. This layout is perfect for the home site, making it possible to walk out the main level of your one level home directly to the backyard, from your great room or from your sun porch. This home maximizes function for the long-term with it's layout and inclusions whilst WOWing with features many appreciate and aspire to today... Primary Bed, Bed 2 and Office on the ML with additional bedroom and exercise room (or another bedroom) in the LL! All throughout, you will feel the quality of the products selected and attention to detail in the construction as well as design and selection process. This home build would the sunroom, 3 baths, volume spaces in the great room and dining room, open stairwell, HUGE lower level family room. Love being home with McDonald Construction Partners.
- Type:
- Single Family
- Sq.Ft.:
- 2,752
- Status:
- Active
- Beds:
- 4
- Lot size:
- 0.26 Acres
- Year built:
- 2024
- Baths:
- 4.00
- MLS#:
- 6610065
- Subdivision:
- Harvest West Third Add
ADDITIONAL INFORMATION
Don’t miss your chance to own this exceptional 4-bedroom, 3.5 bath home, set to be completed by the end of November! Featuring an upgraded kitchen with a spacious walk-in pantry, this home is perfect for culinary enthusiasts. The cozy gathering room, with built-ins and a beautiful fireplace, creates an inviting atmosphere for family and friends. Retreat to the luxurious owner's bath, complete with both a shower and a soaking tub for ultimate relaxation. The finished lower level is ideal for entertaining, providing ample space for gatherings and leisure activities.
- Type:
- Single Family
- Sq.Ft.:
- 2,814
- Status:
- Active
- Beds:
- 4
- Lot size:
- 0.23 Acres
- Year built:
- 2024
- Baths:
- 3.00
- MLS#:
- 6610163
- Subdivision:
- Harvest West Third Add
ADDITIONAL INFORMATION
Nestled on a cul-de-sac lot, this stunning home offers a walkout lower level with endless potential. The upper level features 4 spacious bedrooms plus a versatile bonus room, ideal for a home office, playroom, or media space. The owner's suite is a true retreat, boasting a luxurious bathroom complete with a freestanding tub and elegant finishes. The heart of the home is the gourmet kitchen, designed for the chef at heart, featuring a custom wood hood, built-in microwave/oven combo, and a high-end gas cooktop—perfect for entertaining and everyday living
- Type:
- Single Family
- Sq.Ft.:
- 3,003
- Status:
- Active
- Beds:
- 5
- Lot size:
- 0.31 Acres
- Year built:
- 2024
- Baths:
- 3.00
- MLS#:
- 6606383
- Subdivision:
- Oak Creek
ADDITIONAL INFORMATION
**Ask how you can receive a 5.5% CONV or a 4.99% VA 30-yr fixed mortgage rate!!** COMPLETED NEW CONSTRUCTION! This Jordan floor plan is one of the most popular in the Tradition Series. Situated in a cul-de-sac on a large walk out homesite measuring .31 acres, the home offers an abundance of space inside and out. You'll love the main level guest bedroom and bath, stunning kitchen with double wall ovens and walk in pantry, plus upper-level loft and luxury primary bedroom suite. Oak Creek offers new construction luxury two-story single-family homes in desired Chaska, MN. Oak Creek is situated in the highly rated Eastern Carver County Schools.
$3,600,000
3225 Mcknight Road Chaska, MN 55318
- Type:
- Land
- Sq.Ft.:
- n/a
- Status:
- Active
- Beds:
- n/a
- Lot size:
- 19.33 Acres
- Baths:
- MLS#:
- 6544319
ADDITIONAL INFORMATION
Prime development land. 2 parcels totaling 19.33 acres just south of the Arboretum overlooking McKnight Lake. Beautiful rolling acreage with high land and amazing views. Buy for investment, build one home, farm, or develop. Walking path around lake. New Costco right across the lake. House is a tear down and is not showable. Please contact lister prior to walking on the property. No sign on property. Use plat and google maps for general overview.
$289,900
2098 Wellens Street Chaska, MN 55318
- Type:
- Townhouse
- Sq.Ft.:
- 1,546
- Status:
- Active
- Beds:
- 3
- Lot size:
- 0.01 Acres
- Year built:
- 2004
- Baths:
- 3.00
- MLS#:
- 6608081
- Subdivision:
- Clover Ridge Village Condo
ADDITIONAL INFORMATION
Back on Market - Buyers financing fell thru - Clover Ridge Townhome (end unit) is a beautifully designed home filled with abundant natural sunlight, thanks to its oversized windows. This inviting 3-bedroom, 3-bath home features an open floor plan, perfect for both entertaining and comfortable living. The kitchen is a culinary delight with a center island, granite countertops, a custom backsplash and sleek stainless steel appliances. The spacious living room offers a cozy ambiance with a gas fireplace, perfect for unwinding after a long day. The primary suite is a luxurious retreat with a walk-in closet and a private 3/4 bath. The versatile third bedroom, currently set up as a gym, can easily be converted to fit your needs. Step outside onto the generous sized deck - an ideal space for outdoor relaxation or entertaining guests. Two car garage. Jonathan Master Association is approx $335.00 per year. Owner is a licensed Real Estate agent.
- Type:
- Townhouse
- Sq.Ft.:
- 1,505
- Status:
- Active
- Beds:
- 3
- Lot size:
- 0.01 Acres
- Year built:
- 2004
- Baths:
- 2.00
- MLS#:
- 6608514
- Subdivision:
- Clover Ridge Village Condo
ADDITIONAL INFORMATION
Step inside this vibrant two-story townhome with beautifully updated flooring and large, statement windows framing the perfect outdoor view and architectural elements of the home. The main level living room flows seamlessly into the dining area, and the kitchen features stainless steel appliances and maple cabinets well suited to modern interiors. Around the corner there’s a half-bath and sliding door to an east-facing deck for you to soak up the morning sun and enjoy the afternoon breeze. Upstairs you’ll find two bedrooms with an oversized walk-in closet in the primary bedroom, full-bath with separate jetted-tub and shower, double vanity, and laundry, all conveniently located on the same floor. The lower-level bedroom can easily turn into a multipurpose workspace that doubles as a guestroom. Tuckunder garage comes with a smart garage door & opener offering remote access. New AC unit (2022), new hot water heater (2022), newer roof (replaced in 2021). Discover the joys of maintenance-free living.
- Type:
- Townhouse
- Sq.Ft.:
- 1,374
- Status:
- Active
- Beds:
- 2
- Lot size:
- 0.02 Acres
- Year built:
- 2002
- Baths:
- 2.00
- MLS#:
- 6607031
- Subdivision:
- Pioneer Pointe Coach Homes
ADDITIONAL INFORMATION
A Perfectly Affordable Move In Ready home! Fresh Paint, New Carpet throughout, Stainless Appliances, Cozy Gas Burning Fireplace, Private Fenced Patio, Two Beds Plus a Great Loft Area for Office, TV Room or Kids Play Area! Virtually staged to illustrate possibilities Virtually staged to illustrate possibilities. Association monthly is reasonable. Close to Target, Cub, and City Bus Line. Very convenient to Hwy 212, Jonathan Elementary, Chaska Middle School and Chaska High School. Why rent?? Fast closing available.
- Type:
- Land
- Sq.Ft.:
- n/a
- Status:
- Active
- Beds:
- n/a
- Lot size:
- 12.48 Acres
- Baths:
- MLS#:
- 6607765
ADDITIONAL INFORMATION
Large lot available at the corner of Chaska Road and Engler Blvd. Commercial zoning. Excellent visibility and access to Hwy 212. Additional wetland included at no cost for greenspace requirements.
- Type:
- Townhouse
- Sq.Ft.:
- 1,722
- Status:
- Active
- Beds:
- 3
- Lot size:
- 0.03 Acres
- Year built:
- 2024
- Baths:
- 3.00
- MLS#:
- 6607222
ADDITIONAL INFORMATION
This new construction Carriage Home offers a perfect blend of modern design and functionality. Featuring 3 bedrooms and 2.5 bathrooms, this charming 2-story townhome is designed for both functionality and comfort. The spacious kitchen boasts an upgraded gas stainless steel range, quartz countertops, a pantry, and a sleek island. It also seamlessly flows into the dining area and family room with an electric fireplace and mantel, making it perfect for entertaining guests and spending quality time with family. Sliding glass doors in the dining area lead out to the back patio. A half bath and a mud room with garage access round out the first floor. Upstairs, the loft space gives you a secondary hangout spot. Your owner's suite features an en-suite bathroom and a walk-in closet. 2 more bedrooms, a shared bathroom, and upstairs laundry complete the second story. With 1,772 square feet of living space, there is ample room in this home for your personal touch and creativity. Enjoy the Victoria lifestyle in an association-maintain home in Birchwood. Nearby parks, trails, lakes, shopping, restaurants, golf courses and easy access to Highway 212.
- Type:
- Single Family
- Sq.Ft.:
- 3,003
- Status:
- Active
- Beds:
- 5
- Lot size:
- 0.2 Acres
- Year built:
- 2024
- Baths:
- 3.00
- MLS#:
- 6606300
- Subdivision:
- Oak Creek
ADDITIONAL INFORMATION
**Ask how you can receive a 5.5% CONV or a 4.99% VA 30- yr fixed mortgage rate!! **Quick move-in** Oak Creek offers new construction luxury two-story single-family homes in desired Chaska, MN. Beautiful walk-out homesite with pond and wetland views. The Jordan floor plan is one of the most popular in the Tradition Series with a main level guest bedroom and bath, stunning kitchen and pantry, plus upper-level loft and luxury bedroom suite. Oak Creek is situated in the highly rated Eastern Carver County Schools.
- Type:
- Single Family
- Sq.Ft.:
- 1,426
- Status:
- Active
- Beds:
- 2
- Lot size:
- 0.3 Acres
- Year built:
- 2006
- Baths:
- 2.00
- MLS#:
- 6606217
- Subdivision:
- Valleyview Heights
ADDITIONAL INFORMATION
Bright, open and airy one level living in desirable Chaska location! Remodeled throughout main floor. Unfinished basement with SO MUCH potential. Main floor has two large bedrooms with 36 inch door openings/doors. Both main floor baths are remodeled/updated. The Owner Bath has a walk-in or roll-in shower. The owner suite also has a walk in closet. The main floor hallway bath also houses the laundry closet with full sized machines. Kitchen boasts all new Stainless appliances, vaults, windows surround with window coverings. Back porch is screened and walks out to new cedar colored treated deck. Yard is fenced and offers privacy and natural views. Home overlooks the river valley with amazing sunrises and sunsets. Living Room is open with vaults, ceiling fan and recessed lights. Wall fireplace with shiplap design. Basement has so much potential with rough in for future bathroom. Egress windows offer flexible options for finishing. Basement has interior drain tile system and radon mitigation system. Water softener present, but not plugged in or operating. Garage is fully insulated and heated. Driveway is concrete. This home is ready to be moved in and enjoyed immediately! Walking distance to Lion's Park, Fireman's Park, trails, rivers, downtown amenities, shopping, restaurants, conveniences and more!
- Type:
- Single Family
- Sq.Ft.:
- 2,776
- Status:
- Active
- Beds:
- 4
- Year built:
- 2024
- Baths:
- 3.00
- MLS#:
- 6605594
- Subdivision:
- Rivertown Heights
ADDITIONAL INFORMATION
Ask how you can receive a 5.5% Conv. OR 4.99% FHA/VA 30- yr fixed mortgage rate AND $10,000 in seller paid closing costs. ***READY NOW*** Larger corner lot with lookout lower level. Built and fully warranted by D.R. HORTON, America's Builder. Rivertown Heights is adjacent to a future 90 Acre City of Chaska Park and a NO HOA community. THE ADAMS floor plan is complete with a white kitchen, quartz countertops, backsplash, generous 10ft walk-in pantry, soft close cabinets and waste basket pull out. Signature appliance package kitchen with double ovens, gas cooktop, and microwave vented outside. Upstairs, indulge in the luxury of a versatile loft plus four bedrooms, including a primary suite boasting an enormous walk-in closet and a private bath with soaker tub. Exterior blvd tree, smart sprinkler system, and fully sodded yard. This home site also includes a mulch edging package. SmartHome Tech with white glove install. Plus 1-2-10 year warranty on new construction from date of closing.
$215,000
719 Ensconced Way Chaska, MN 55318
- Type:
- Land
- Sq.Ft.:
- n/a
- Status:
- Active
- Beds:
- n/a
- Lot size:
- 0.3 Acres
- Baths:
- MLS#:
- 6596104
- Subdivision:
- Ensconced Woods
ADDITIONAL INFORMATION
This .3-acre lot offers the simplicity of slab-on-grade construction with the flexibility to build your custom villa-style or two-story home. With Johnson Reiland Builders, you're not just building a house—you're creating a home in a peaceful setting close to a thriving community. This lot is one of few available near the Minnesota River Valley, each offering its own unique appeal. With various floor plans to choose from, you can easily find the right fit for your lifestyle. Ensconced Woods is a community that combines nature, comfort, and privacy. Visit our model home today to explore your options.
- Type:
- Single Family
- Sq.Ft.:
- 3,664
- Status:
- Active
- Beds:
- 4
- Lot size:
- 0.28 Acres
- Year built:
- 1972
- Baths:
- 4.00
- MLS#:
- 6604899
- Subdivision:
- Neighborhood Six-plat 3
ADDITIONAL INFORMATION
Charm and Character + Beautifully Wooded Lot! Updated and well maintained 2 Story nestled on a cul-de-sac with walking trails just outside your door! The main floor features a bright formal living or dining room, You will love the remodeled kitchen with raised panel cabinets, granite, wood floors, tile backsplash, slate appliances, double ovens, pull out drawers +++ The main floor also features a cozy family room w/ exposed wood beams and a gas fireplace and patio door that bring you the oasis of your wooded backyard! Want a place to escape the bugs by enjoy the outdoors - relax in your screen porch! Upstairs you will find the large primary bedroom w/ walk-in closet and the ensuite bathroom. This 3/4 bathroom features double sinks, tile floors and tile surround in the shower. Upstairs you will also find a full bath and 2 other nice size bedrooms. The finished lower level features a large family room complete w/ a wood burning fireplace and wet bar. There is also a rec area, the 4th bedroom (currently a craft room), anther full bath and lots of storage! The O'sized HEATED garage has perfect area for workshop or for extra storage or to store that longer boat! Enjoy the summer days on the double deck/patio O'looking the nicely landscaped wooded yard. Don't miss the bonfire pit! You will love the miles of walking trails just outside your door. Close access to restaurants, shopping and highways!
- Type:
- Low-Rise
- Sq.Ft.:
- 1,020
- Status:
- Active
- Beds:
- 2
- Lot size:
- 0.02 Acres
- Year built:
- 2003
- Baths:
- 1.00
- MLS#:
- 6604862
- Subdivision:
- Village Grace Condo
ADDITIONAL INFORMATION
Highly sought after 2 bedroom with private wooded views! Beautiful 3rd floor unit with an open layout, LVP flooring, Stainless Steel appliances + This wonderful home offers a nice kitchen w/ tile floors, SS appliances & double oven! The dining room and family room have beautiful LVP flooring. Enjoy the days in the family room w/ gas fireplace and patio doors that bring you to you private screen porch looking out into the wooded backyard. Large primary bedroom w/ an extra large walk-in closet! Nice sized 2nd bedroom and full bath and private laundry. Underground heated parking w/ car wash. Nice gathering room w/ a kitchen and a large patio area outside.
- Type:
- Single Family
- Sq.Ft.:
- 4,701
- Status:
- Active
- Beds:
- 5
- Lot size:
- 0.23 Acres
- Year built:
- 2024
- Baths:
- 5.00
- MLS#:
- 6603379
- Subdivision:
- Huntersbrook First Add
ADDITIONAL INFORMATION
Welcome to Stonegate Builders newest floor plan, the Jefferson! This home boasts over 4,700 FSF of well planned living spaces with natural design elements AND includes a 4-car garage. On the main level you'll find a flex room, a spacious great room w/ fireplace and built-ins, a cozy sunroom full of windows, and a gourmet kitchen complete with top-of-the-line appliances and a separate prep kitchen w/ walk-in pantry, bar sink, and beverage fridge. Upstairs offers an owner's suite w/ a luxury bath and walk-in closet, bedroom #2 including a 3/4 en-suite bath, bedrooms #3 and 4, a full hall bath, a large bonus room, and a laundry room. The finished lower level w/ an athletic court, exercise space, 3/4 bath, bedroom #5, stone fireplace and wet bar create an entertainer’s dream! Located on a walkout lot over looking protected, conservation land and wildlife. Huntersbrook residence also get to enjoy the private pool and clubhouse! Victoria Elementary, Chaska East Middle, Chanhassen High School. This home will be completed mid December, 2024.
- Type:
- Single Family
- Sq.Ft.:
- 2,685
- Status:
- Active
- Beds:
- 4
- Lot size:
- 0.18 Acres
- Year built:
- 2024
- Baths:
- 3.00
- MLS#:
- 6603455
ADDITIONAL INFORMATION
This home is under construction and will be complete early December. Ask about our 2-Year Step-Up Mortgage Program available with our Preferred Lender and Title company.
- Type:
- Single Family
- Sq.Ft.:
- 1,886
- Status:
- Active
- Beds:
- 3
- Lot size:
- 0.14 Acres
- Year built:
- 2024
- Baths:
- 3.00
- MLS#:
- 6603357
ADDITIONAL INFORMATION
Under construction and available November! Schedule showings 12-5pm Thursday-Monday. Ask about our 2-Year Step-Up Mortgage Program available with our Preferred Lender and Title company.
$634,900
10112 Corral Way Victoria, MN 55318
- Type:
- Single Family
- Sq.Ft.:
- 2,720
- Status:
- Active
- Beds:
- 4
- Lot size:
- 0.14 Acres
- Year built:
- 2024
- Baths:
- 3.00
- MLS#:
- 6602832
ADDITIONAL INFORMATION
Move in this November! This spec home is currently under construction, please reach out to schedule a tour. Ask about our 2-Year Step-Up Mortgage Program available with our Preferred Lender. Our brand new single family home floorplans feature welcoming front entries, open gathering room layouts, and all the amenities of a modern family home. The first thing you’ll notice about an RT Urban home is the abundance of natural light from our extra-large MN-made windows. Next, you’ll experience the modern clean-lined interiors crafted with designer-specified materials that are both beautiful and durable.
- Type:
- Single Family
- Sq.Ft.:
- 2,050
- Status:
- Active
- Beds:
- 3
- Lot size:
- 0.18 Acres
- Year built:
- 1972
- Baths:
- 2.00
- MLS#:
- 6600795
- Subdivision:
- Neighborhood One South-plat 3
ADDITIONAL INFORMATION
Discover Your Creative Sanctuary: One-of-a-Kind Jonathan “Small House” Contemporary For the first time ever, this extraordinary Jonathan “Small House” contemporary is available, offering a rare blend of originality and charm. Nestled at the convergence of scenic trails amidst lush wooded preserves, this home is a haven for those who seek a unique and imaginative living experience. Step inside to find a residence that truly embodies hip and cool vibes, accentuated by bespoke mission-style ceiling grids that add a touch of artistic flair. The main level seamlessly integrates living and family spaces with the kitchen and dining area, creating a dynamic environment perfect for both relaxing and entertaining. The natural world is effortlessly woven into the design with expansive patio doors that invite you to step out onto decks and embrace the open, verdant surroundings. Ascend to the upper level to discover three bedrooms, including a versatile loft-style room that offers endless possibilities—be it a creative studio, home office, or cozy retreat. The lower level extends the home’s charm with a spacious recreation room, a second bath, and a substantial unfinished area ripe for customization. A dedicated workshop area accessed from the backyard provides a functional space for hobbies or projects. Beyond your doorstep lies a generous open green space directly across the street—ideal for leisurely walks, dog outings, or simply soaking in the tranquility of your natural surroundings. This home is not just a place to live, but a canvas for your lifestyle. If you’re ready to embrace a truly unique and creative living experience, this Jonathan “Small House” contemporary awaits your discovery.
- Type:
- Single Family
- Sq.Ft.:
- 3,515
- Status:
- Active
- Beds:
- 3
- Lot size:
- 1.1 Acres
- Year built:
- 1990
- Baths:
- 4.00
- MLS#:
- 6599338
ADDITIONAL INFORMATION
Perched on a dramatic hilltop, this bright and airy 3+ bedroom, 4-bath beauty offers stunning views of Lake Minnewashta that will take your breath away! Step inside and be wowed by the classic black slate entry floor, leading to an updated chef's kitchen with elegant quartz countertops, a massive 12-foot island that’s perfect for entertaining, and high-end stainless steel Z Line appliances, including a double oven that will make you feel like a pro! The sleek glass tile backsplash pairs perfectly with the ¾ solid oak floors that flow through the kitchen, dining, and family rooms. Love to relax? Kick back in the sunny sitting room or cozy up by the gas fireplace in the step-down living room, freshly painted with stylish new colors. Need to work from home? A spacious home office with gorgeous views awaits! When it's time to unwind, head outside to the full-length BBQ deck and soak up sweeping treetop views of the lake and rolling green yard. Upstairs, you’ll find the primary suite, complete with vaulted ceilings, new carpets, fresh paint, and jaw-dropping panoramic views of Lake Minnewashta. The en-suite bathroom feels like a spa, with ceramic tile, quartz countertops, his-and-her sinks, a ¾ tile shower, and a wall of mirrors for the ultimate morning routine. Two additional bedrooms, each with their own baths, provide plenty of space for family or guests. The lower level is a hidden gem, ideal for kids, guests, or even a mother-in-law suite. Picture this: a sky-blue tiled rec room with a bar, fridge, and ice maker for movie nights or game days! Plus, a non-conforming 4th bedroom with its own ¾ bath that’s perfect for a workout room, den, or additional office. Outside, the southeast-facing yard is a dream for gardeners and nature lovers alike. And if that’s not enough, there’s a private walking trail that leads directly to the Mn Landscape Arboretum! It’s easy to show and even easier to fall in love with – come see it today! Perched on a dramatic hilltop, this bright and airy 3+ bedroom, 4-bath beauty offers stunning views of Lake Minnewashta that will take your breath away! Step inside and be wowed by the classic black slate entry floor, leading to an updated chef's kitchen with elegant quartz countertops, a massive 12-foot island that’s perfect for entertaining, and high-end stainless steel Z Line appliances, including a double oven that will make you feel like a pro! The sleek glass tile backsplash pairs perfectly with the ¾ solid oak floors that flow through the kitchen, dining, and family rooms. Love to relax? Kick back in the sunny sitting room or cozy up by the gas fireplace in the step-down living room, freshly painted with stylish new colors. Need to work from home? A spacious home office with gorgeous views awaits! When it's time to unwind, head outside to the full-length BBQ deck and soak up sweeping treetop views of the lake and rolling green yard. Upstairs, you’ll find the primary suite, complete with vaulted ceilings, new carpets, fresh paint, and jaw-dropping panoramic views of Lake Minnewashta. The en-suite bathroom feels like a spa, with ceramic tile, quartz countertops, his-and-her sinks, a ¾ tile shower, and a wall of mirrors for the ultimate morning routine. Two additional bedrooms, each with their own baths, provide plenty of space for family or guests. The lower level is a hidden gem, ideal for kids, guests, or even a mother-in-law suite. Picture this: a sky-blue tiled rec room with a bar, fridge, and ice maker for movie nights or game days! Plus, a non-conforming 4th bedroom with its own ¾ bath that’s perfect for a workout room, den, or additional office. Outside, the southeast-facing yard is a dream for gardeners and nature lovers alike. And if that’s not enough, there’s a private walking trail that leads directly to the Minneapolis Landscape Arboretum! It’s easy to show and even easier to fall in love with – come see it !
- Type:
- Single Family
- Sq.Ft.:
- 3,084
- Status:
- Active
- Beds:
- 4
- Lot size:
- 0.32 Acres
- Year built:
- 2024
- Baths:
- 4.00
- MLS#:
- 6598805
- Subdivision:
- Oak Creek
ADDITIONAL INFORMATION
**Ask how you can receive a 5.5% Conventional or a 4.99% VA 30- yr fixed mortgage rate!!** This show stopping Redwood floorplan is newly completed and is situated on a .32-acre cul-de-sac homesite! Stunning features include an open layout, well-appointed kitchen with double oven, TWO islands, walk in pantry, quartz countertops and tile backsplash. Upper level offers 4 bedrooms including a spacious primary suite, two bedrooms with jack and jill bath, large loft and laundry for your convenience. Not only is this a must-see home, but Oak Creek is a must-see community in Chaska, offering some of the best home sites in the Twin Cities with mature trees, conservation areas and walking trails through the community. Charming Chaska is known for its year-round community events, farmers markets, proximity to top notch golf courses and more.
Andrea D. Conner, License # 40471694,Xome Inc., License 40368414, [email protected], 844-400-XOME (9663), 750 State Highway 121 Bypass, Suite 100, Lewisville, TX 75067

Xome Inc. is not a Multiple Listing Service (MLS), nor does it offer MLS access. This website is a service of Xome Inc., a broker Participant of the Regional Multiple Listing Service of Minnesota, Inc. Open House information is subject to change without notice. The data relating to real estate for sale on this web site comes in part from the Broker ReciprocitySM Program of the Regional Multiple Listing Service of Minnesota, Inc. are marked with the Broker ReciprocitySM logo or the Broker ReciprocitySM thumbnail logo (little black house) and detailed information about them includes the name of the listing brokers. Copyright 2024, Regional Multiple Listing Service of Minnesota, Inc. All rights reserved.
Chaska Real Estate
The median home value in Chaska, MN is $406,000. This is lower than the county median home value of $428,500. The national median home value is $338,100. The average price of homes sold in Chaska, MN is $406,000. Approximately 69.07% of Chaska homes are owned, compared to 28.89% rented, while 2.05% are vacant. Chaska real estate listings include condos, townhomes, and single family homes for sale. Commercial properties are also available. If you see a property you’re interested in, contact a Chaska real estate agent to arrange a tour today!
Chaska, Minnesota 55318 has a population of 27,461. Chaska 55318 is more family-centric than the surrounding county with 42.5% of the households containing married families with children. The county average for households married with children is 40.92%.
The median household income in Chaska, Minnesota 55318 is $95,633. The median household income for the surrounding county is $107,890 compared to the national median of $69,021. The median age of people living in Chaska 55318 is 37.4 years.
Chaska Weather
The average high temperature in July is 82.7 degrees, with an average low temperature in January of 5.1 degrees. The average rainfall is approximately 31.6 inches per year, with 50.7 inches of snow per year.
