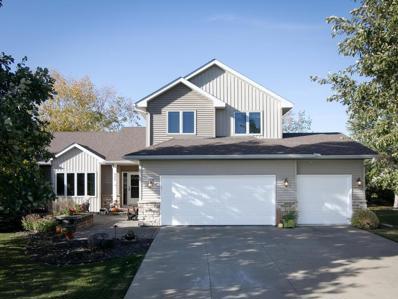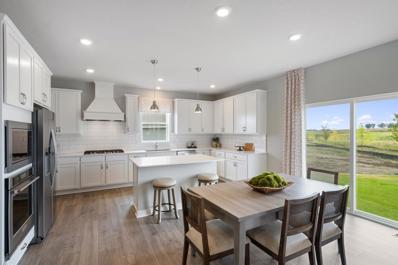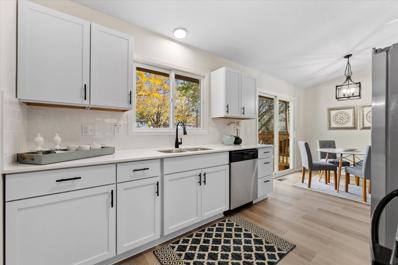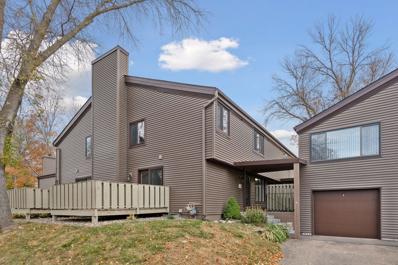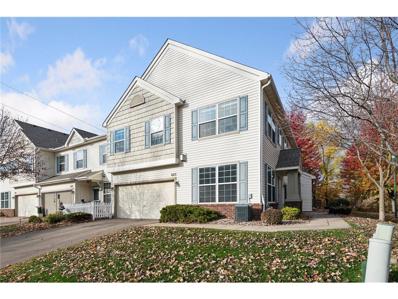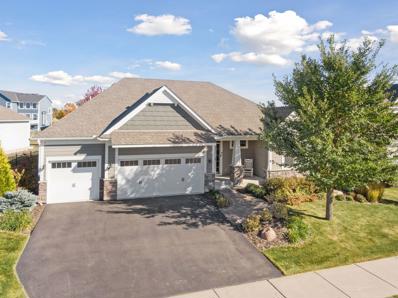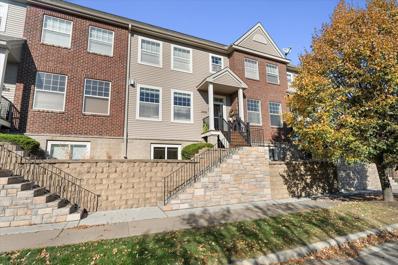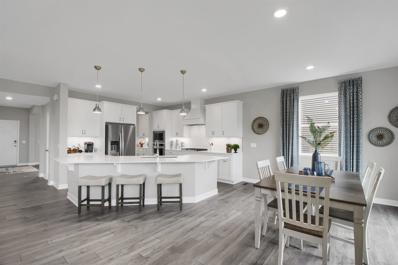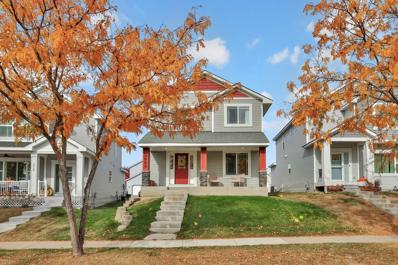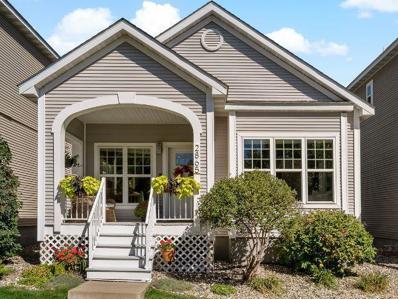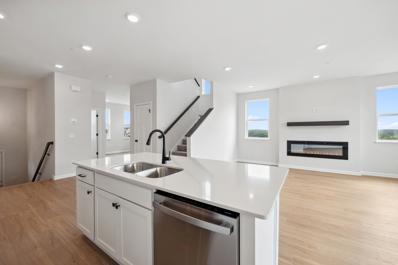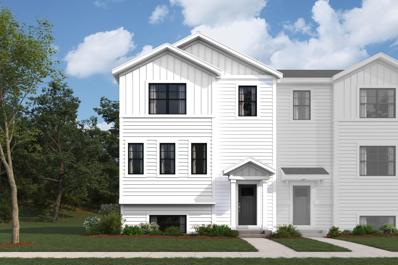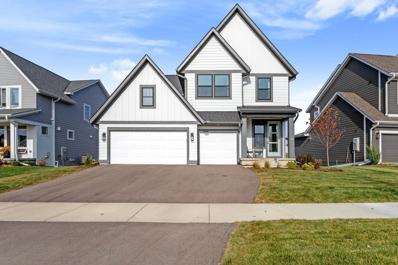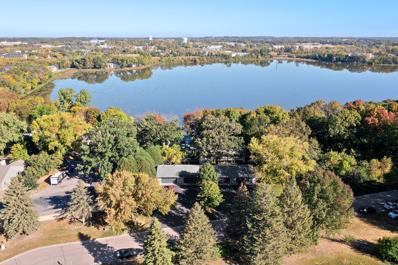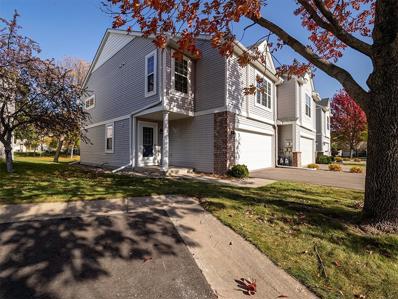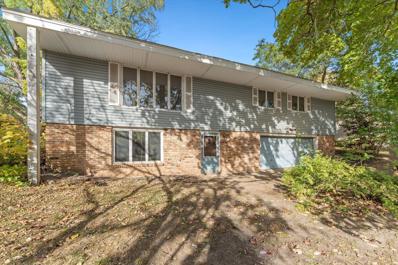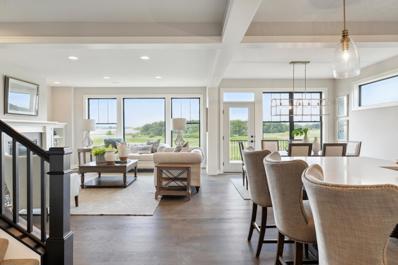Chaska MN Homes for Rent
- Type:
- Single Family
- Sq.Ft.:
- 2,832
- Status:
- Active
- Beds:
- 4
- Lot size:
- 0.26 Acres
- Year built:
- 2000
- Baths:
- 4.00
- MLS#:
- 6624156
- Subdivision:
- Bavaria Hills
ADDITIONAL INFORMATION
Welcome to 986 Bavaria Lane! This stunning 4-bedroom, 4-bathroom residence boasts an inviting front paver patio, perfect for enjoying morning coffee or welcoming guests. The expansive concrete driveway leads to a spacious 3-car garage, ensuring ample parking and storage. Step inside to discover a bright and airy living room featuring a vaulted ceiling and a beautiful gas stone fireplace, creating a cozy atmosphere for gatherings. The updated kitchen is a chef's delight, showcasing elegant stone countertops, modern appliances, a center island, and a breakfast bar that invites casual dining. Retreat to the large primary suite, complete with a luxurious bathroom featuring double sinks, a jetted soaker tub, a separate shower, and a generous pass through walk-in closet. The lower level offers a versatile family room, an additional bedroom, a full bath, and a storage room, providing the perfect space for relaxation and entertainment. Enjoy seamless indoor-outdoor living with a maintenance-free deck off the kitchen, ideal for alfresco dining or evening sunsets in your private backyard oasis. Minutes away from Chaska Town Course, shopping, schools and parks! Desirable Bavaria Hills is nestled between Chaska and Victoria making it very convenient to enjoy all that both communities have to offer!
- Type:
- Land
- Sq.Ft.:
- n/a
- Status:
- Active
- Beds:
- n/a
- Lot size:
- 2.7 Acres
- Baths:
- MLS#:
- 6624854
ADDITIONAL INFORMATION
LAKE MINNEWASHTA -- potential 2.7 acre lake lot parcel with subdivision -- Executive sized lake lot. This parcel sits at the SE end of Lake Minnewashta -- mature trees, potential for share lake dock, over-sized buildable area. Survey, approved wetland delineation, and topographic/tree inventory have been completed. In recent discussion with City, they're receptive to the lot split/subdivision (to be completed by the Buyer). Beautiful wooded setting. Upon Buyer's subdivision, Seller will retain existing home on 1.1 acres and sell the lakeside 2.7 acres (potential for new custom home build). PLEASE SEE THE ATTACHED SUMMARY INFO, GRAPHICS/CONCEPT SPLIT, SURVEY, ETC. -- Thank you. Please call prior to walking the property.
$1,650,000
1405 W Farm Road Chanhassen, MN 55318
- Type:
- Single Family
- Sq.Ft.:
- 5,668
- Status:
- Active
- Beds:
- 5
- Lot size:
- 5.42 Acres
- Year built:
- 1992
- Baths:
- 5.00
- MLS#:
- 6622311
- Subdivision:
- The Hesse Farm 2nd Add
ADDITIONAL INFORMATION
Located in the sought after Hesse Farm neighborhood just 30 minutes from Minneapolis (and 26 minutes to the airport), this picturesque property is a nature lover's dream, nestled among trees and beautifully maintained grounds. Here you can enjoy the perfect blend of privacy and space. The main level is designed for comfort and functionality, featuring a spacious primary suite with a cozy fireplace, updated en suite bath, walk-in closet, and a walkout deck—ideal for morning coffee surrounded by nature. The updated kitchen by Kyle Hunt & Partners boasts a gracious island and large scullery, perfect for entertaining. Relax in the bright great room or step outside to the deck for grilling. Two additional bedrooms, a 3/4 bath, a laundry room, and a powder bath complete this level. The lower level is an entertainer's dream with two more bedrooms, one featuring a cedar closet, and two 3/4 bathrooms. The spacious living room includes a wet bar, fireplace, and movie area, leading out to the lower-level patio for outdoor gatherings. Also included is a versatile family room for play and a salon with a separate entry; this space could easily be converted to an office. Adjacent is a spacious workshop, which caters to all of your hobbies. Underneath the garage is a large mechanics shop outfitted with everything needed for larger projects. This space doubles as a secondary garage for vehicles or storage. This property invites exploration and play, with room for gardening and outdoor fun. A storage shed keeps equipment organized, with plenty of additional parking out of sight for any outdoor toys or equipment. This property offers endless opportunities for hobbies and relaxation. Don’t miss your chance to experience the ideal combination of privacy, nature, and convenience!
$678,090
4761 Camden Circle Chaska, MN 55318
- Type:
- Single Family
- Sq.Ft.:
- 3,003
- Status:
- Active
- Beds:
- 5
- Year built:
- 2024
- Baths:
- 3.00
- MLS#:
- 6623690
- Subdivision:
- Rivertown Heights
ADDITIONAL INFORMATION
Ask how you can get up to $15,000 in seller paid closing costs. **Est. Close March***An exciting new opportunity by D.R. HORTON, America's Builder. Rivertown Heights is adjacent to a future City of Chaska 90 acre park and is a NO HOA community. THE JORDAN, open concept, front flex room, and main level bedroom. Gourmet kitchen with wall oven, wall microwave, 5 burner gas cooktop and wood hood above. Also includes: quartz countertops, tile backsplash, and huge walk-in pantry. Light filled family room, gas fireplace & expansive mudroom with walk in closet. Upper-level laundry for convenience, large loft, four bedrooms, primary suite with dual sinks, separate soaker tub and tile shower, and TWO walk-in closets. Exterior includes boulevard tree, smart sprinkler system, and fully sodded yard. This specific homesite is at the end of a cul-de-sac is .68 acres! Smart Home Technology with white glove installation service included. 1, 2, and 10-year warranty covers new construction from the date of closing.
$429,900
112218 James Court Chaska, MN 55318
- Type:
- Single Family
- Sq.Ft.:
- 1,840
- Status:
- Active
- Beds:
- 3
- Lot size:
- 0.22 Acres
- Year built:
- 1974
- Baths:
- 2.00
- MLS#:
- 6621411
- Subdivision:
- Neighborhood Eight
ADDITIONAL INFORMATION
Welcome to your new home in one of Chaska's top neighborhoods! This beautifully updated split-level sits on a lot with a scenic trail behind it, perfect for outdoor enthusiasts. The backyard boasts a fully upgraded deck, ideal for entertaining. Inside, everything is brand-new—modern kitchen, luxury vinyl plank (LVP) floors, plush new carpeting, and updated bathrooms. The spacious lower level features a large family room, a third bedroom, and an office or flex space. With top-rated schools, shopping, and dining just minutes away, this move-in ready home offers the perfect blend of style, comfort, and convenience. Don’t miss out!
$1,595,000
9655 Lakewood Circle Laketown Twp, MN 55318
- Type:
- Single Family
- Sq.Ft.:
- 3,880
- Status:
- Active
- Beds:
- 5
- Lot size:
- 0.46 Acres
- Year built:
- 1977
- Baths:
- 4.00
- MLS#:
- 6622934
ADDITIONAL INFORMATION
Welcome to luxury lake living at its finest! This stunning 5-bedroom, 4-bathroom lakeside rambler is situated on the best lot on the lake. boasting a pristine sandy lakeshore for endless summer enjoyment. Completely remodeled with every detail in mind, this home offers an unparalleled blend of style and comfort. The heart of the home is a breathtaking stone fireplace in the main living room, complemented by vaulted ceilings with rich wood beams and an open floor plan that effortlessly connects the spaces. The chef's kitchen is a true entertainer's dream, featuring an oversized island perfect for gatherings and gourmet meals. The primary suite is a tranquil retreat with expansive picture windows offering captivating views of the lake, a spa-like bathroom, and a custom walk-in closet. The main level also offers two additional bedrooms and two more bathrooms, ideal for family or guests. Step outside to enjoy spectacular sunsets from the screened porch or the large deck--the perfect backdrop for relaxation or hosting friends. The fully finished basement features a cozy fireplace, two more bedrooms, and a wet bar, making it an ideal space for entertaining or unwinding. This is luxury lake living at its absolute best--elegance, comfort, and breathtaking natural beauty all in one exquisite home.
- Type:
- Townhouse
- Sq.Ft.:
- 1,452
- Status:
- Active
- Beds:
- 3
- Lot size:
- 0.01 Acres
- Year built:
- 1972
- Baths:
- 2.00
- MLS#:
- 6594948
- Subdivision:
- Haverhill Condo
ADDITIONAL INFORMATION
Welcome to 112703 Hundertmark Road #703! This beautifully updated townhome boasts brand-new siding, driveway, grading, a new roof, fresh professional interior paint, and brand-new carpet and pad throughout. The main level features a living room w/cozy fireplace, creating a warm and inviting space which walks out onto deck. New sliding door to be installed shortly. Upstairs, you'll find three spacious bedrooms, perfect for comfort and privacy. The finished lower level adds extra flexibility, ideal for a family room, home office, or entertainment space. Enjoy easy access to local amenities, parks, and shopping in this move-in-ready home!
- Type:
- Townhouse
- Sq.Ft.:
- 1,834
- Status:
- Active
- Beds:
- 3
- Lot size:
- 0.02 Acres
- Year built:
- 2004
- Baths:
- 3.00
- MLS#:
- 6619162
- Subdivision:
- Clover Ridge Village Condo
ADDITIONAL INFORMATION
Nestled in a private setting within the community, this lovely townhome is conveniently located just minutes from schools, parks, shopping, and easy access to Hwy 212. The open floor plan on the main level features a cozy living room with gas fireplace, spacious kitchen with center island, breakfast bar, and a convenient half bath. Upstairs, you'll find three generous bedrooms and a versatile loft space. Over the past four years, the seller has thoughtfully updated all flooring, carpet, appliances, light fixtures, toilets, and all cabinetry, along with fully refreshed bathrooms. Water spigot in garage to wash your car! The large primary bedroom includes dual closets and pampering bath with separate tub and shower. Additional updates include a new roof in 2021! Don't miss out on this wonderful home in a fantastic neighborhood!
$990,000
1237 Adrian Drive Chaska, MN 55318
- Type:
- Single Family
- Sq.Ft.:
- 4,256
- Status:
- Active
- Beds:
- 4
- Lot size:
- 0.39 Acres
- Year built:
- 2001
- Baths:
- 4.00
- MLS#:
- 6622118
- Subdivision:
- Pinnacle Heights
ADDITIONAL INFORMATION
Look no further than this tremendous offering on the first fairway of the Chaska Town Course. Step inside to unveil BREATHTAKING views and quality craftsmanship by Allen Lee. This executive Rambler presents 4 bedrooms, 4 bathrooms and a heated 3-stall garage with added insulation and epoxy floors. The Great Room stuns with soaring vaults and an arched entry with pillar accents. Enjoy a wall of windows overlooking the course and a gas fireplace with a custom entertainment center. The kitchen showcases wonderful amenities – including a Wolf range, double wall oven and a center island with granite countertops. There are multiple spaces for dining and hosting your loved ones. The back sunroom is a relaxing retreat with sliding door access to a sprawling deck. Head down the hallway and into the primary suite to find a large, walk-in closet, double vanity and a separate tub & ceramic tiled shower. The second bedroom on this level is currently used as a home office and neighbors a renovated ¾ bathroom. The walkout lower level is an entertainer’s DREAM – complete with a second fireplace in the family room, a billiard lounge and convenience of a full wet bar. This level presents two additional bedrooms, an en-suite with a 3/4 bath, another full bath and an exercise room. Memories are waiting to be made here!
- Type:
- Single Family
- Sq.Ft.:
- 3,554
- Status:
- Active
- Beds:
- 4
- Lot size:
- 0.29 Acres
- Year built:
- 2017
- Baths:
- 4.00
- MLS#:
- 6618249
- Subdivision:
- Chevalle 17th Add
ADDITIONAL INFORMATION
Wonderful main level living walkable to downtown Victoria with stunning backyard. Tucked into a cul-de-sac in Chevalle, this updated rambler has a spacious main floor and easy access to outdoor entertaining areas. Covered front porch greets your guests and foyer leads directly into the heart of the home. Light and bright kitchen with beautiful white enameling on cupboards and huge island, plus stainless steel appliances. Kitchen is open to the large informal dining area and the spacious living room. All three rooms have great views of the pretty backyard. The living room also features a gas-burning fireplace. Back hallway contains the powder room and a helpful mudroom area, all leading to your large 3-stall garage. On the other side of the main floor, you have so much space for everything you need. The bedroom wing features a primary bedroom suite with backyard views, a private three-quarter bathroom with two sinks, huge walk-in shower, and separate stool room. Plus, you have a nicely-sized walk-in closet with good ability to customize to your exact needs. There are two junior bedrooms on the main floor with a junior bathroom between them – so convenient. Both junior bedrooms are great as a bedroom, office, hobby room, or den. The lower level provides so much additional space for fun featuring a generously-sized family room (38x19), game room, fourth bedroom, fourth bathroom, and two storage rooms. Don’t miss the gorgeous backyard – which is easily accessed from the living/dining area and sports a huge patio, pergola, firepit area, fencing, and lovely landscaping. You are walkable to downtown Victoria, nestled close to Deer Run Golf Club & Victoria Recreation Center (ice skating, exercise area with equipment & indoor walking area), plus easy access to miles and miles of trails. What more could you want?
- Type:
- Townhouse
- Sq.Ft.:
- 1,417
- Status:
- Active
- Beds:
- 3
- Lot size:
- 0.01 Acres
- Year built:
- 2003
- Baths:
- 2.00
- MLS#:
- 6621104
- Subdivision:
- Clover Ridge Village Condo
ADDITIONAL INFORMATION
Come and check out this well appointed townhome with brand new carpet and flooring that offers an open layout with beautiful windows that fill the home with natural light. Enjoy the large kitchen that flows with the dining room and offers direct access to the deck. Rare townhome privacy with no direct view of neighbors in front or behind this unit. Large primary bedroom with a massive walk in closet, and laundry upstairs! New AC, Water heater and Water Softener! Easy Access to Highway 212 and close to parks and trails.
$722,000
4742 Camden Circle Chaska, MN 55318
- Type:
- Single Family
- Sq.Ft.:
- 3,448
- Status:
- Active
- Beds:
- 5
- Year built:
- 2024
- Baths:
- 4.00
- MLS#:
- 6622580
- Subdivision:
- Rivertown Heights
ADDITIONAL INFORMATION
Rivertown Heights offers new construction luxury 2-story homes in booming Chaska. Neighborhood is adjacent to a future 90-acre City of Chaska Park and a NO HOA community. Quick access to 212! THE WHITNEY with gourmet designer inspired kitchen layout wood vent hood, oversized gas cook top, butler's pantry, and island to comfortably seat five. Open floor plan with 9’ ceilings and desired main level bedroom. Upstairs primary suite with two separate walk-in closets, dual vanity sinks, and separate soaking tub and tiled shower. Jack-and-Jill bath set up and another bed and bath combination. All beds up include large walk-in closets. White cabinet designer package. Homesite includes boulevard tree, sprinkler, and fully sodded yard. Smart Home Technology with white glove installation service included. 1, 2, & 10-year warranty from date of closing.
$469,000
3062 Walden Drive Chaska, MN 55318
- Type:
- Single Family
- Sq.Ft.:
- 2,614
- Status:
- Active
- Beds:
- 4
- Lot size:
- 0.1 Acres
- Year built:
- 2017
- Baths:
- 4.00
- MLS#:
- 6622278
- Subdivision:
- Clover Field 4th Add
ADDITIONAL INFORMATION
Welcome home to 3062 Walden Dr, a stunning residence nestled in the heart of Chaska. This beautifully designed home boasts an inviting open floor plan on the main floor which makes it perfect for entertaining. Relax with your morning coffee on the front porch while taking in views of the park, enjoy breakfast around the kitchen island or work from home in the light filled office with views of the park. Home features 3 bedrooms on upper level plus loft; upper level laundry for ease. Additional downstairs bedroom, bathroom, entertainment, and three storage areas. The lower level will provide plenty of room for entertaining and play. Home is association maintained so you never need to be concerned about lawn or snow removal. Full access to the sprawling park directly across the street and additional green spaces within minutes walking. Chaska is surrounded by biking and hiking trails ready for exploration.
- Type:
- Townhouse
- Sq.Ft.:
- 1,820
- Status:
- Active
- Beds:
- 2
- Lot size:
- 0.02 Acres
- Year built:
- 2002
- Baths:
- 3.00
- MLS#:
- 6621740
- Subdivision:
- Ridge At Chaska Condo Cic #45
ADDITIONAL INFORMATION
Welcome to the comfort & style in the heart of a vibrant Chaska community! Step into a beautifully maintained 2+bedroom home boasting with an array of features, including glistening hardwood floors, fresh paint, Kinetico water treatment system, newer carpet, windows, wrapped and resided exterior (2024), main level half bath, where reclaimed WWII pallet walls tell a story of history craftsmanship along with a practical cubby off the garage to keep your essentials organized. Cooking enthusiasts will adore the sleek SS appliances in the kitchen, complemented by granite countertops & upgraded lighting that sets the mood for every meal. The living room, with its soaring two-story vaults & enchanting wall of windows, invites natural light, highlighting the cozy gas fireplace – a centerpiece for relaxation. Retreat to the upper level that offers 2 bedrooms, loft, which could be a future bedroom & laundry. The owner's suite is a sanctuary with double closets for ample storage, & an updated owner's bath with heated floors that promises a serene start to each day. The potential within this home is boundless, with an unfinished lower level that offers the possibility of adding a family room, bedroom and bathroom, tailoring the space to your growing needs. Come relax on your Cedar deck for your outdoor leisure. This townhouse isn't just a place to live; it's a canvas for your future. Move right in and start making memories in a home designed for life's evolving chapters.
- Type:
- Single Family
- Sq.Ft.:
- 4,789
- Status:
- Active
- Beds:
- 5
- Lot size:
- 0.24 Acres
- Year built:
- 2015
- Baths:
- 4.00
- MLS#:
- 6622007
- Subdivision:
- Chevalle
ADDITIONAL INFORMATION
Welcome home to this gorgeous Mattamy built home in the highly desirable Chevalle neighborhood of Chaska. This Ambrose floorplan features a 2 story great room on the main floor with gas fireplace and includes wireless operated blinds and ceiling fan. The spacious kitchen features a tiered center island that includes the sink with reverse osmosis drinking water system, dishwasher, and breakfast bar. The kitchen also features stainless steel appliances, granite counter tops, custom range hood, and butler pantry. The main floor also includes the formal dining room, office, informal dining, half bathroom, owners entry, and walk-in pantry. The large master suite includes french doors, walk-in closet, and private bathroom with separate tub, shower, and water closet. The upper level lives spacious and convenient with three more bedrooms, full bathroom, loft, and laundry room. The lower level is home to the 5th bedroom, bathroom, flex room, home gym (pre-wired for sauna), and rock climbing wall! This home also features a large 3 car garage, irrigation system, and maintenance free deck. With close to 5,000 sq/ft this home lives large and has countless upgrades including all brand new carpet and paint in 2024.
$375,000
2865 Faulkner Drive Chaska, MN 55318
- Type:
- Single Family
- Sq.Ft.:
- 2,135
- Status:
- Active
- Beds:
- 3
- Lot size:
- 0.07 Acres
- Year built:
- 2004
- Baths:
- 3.00
- MLS#:
- 6620692
- Subdivision:
- Clover Field 3rd Add
ADDITIONAL INFORMATION
Welcome to Faulkner Drive in Chaska! This main level living home is beautifully done and move in ready to make your own. From the neutral paint, gleaming floors and abundance of natural light this home is perfect for entertaining and relaxing. The home offers a convenient location with walking trails, parks and more. There are two bedrooms on the main level, an open kitchen and an amazing front porch perfect for morning coffee or to unwind after a long day. The primary bedroom features dual closets and a full en suite bathroom. The lower level hosts an additional bedroom, a sizeable family room and a non-conforming bedroom perfect for an office or gym. The lower level also has a full bathroom and new carpet within the last two years. The sellers have added a reverse osmosis water system and a new dryer (2024). The garage freezer is not included in the sale of the property.
- Type:
- Townhouse
- Sq.Ft.:
- 2,317
- Status:
- Active
- Beds:
- 3
- Lot size:
- 0.05 Acres
- Year built:
- 2024
- Baths:
- 3.00
- MLS#:
- 6614221
- Subdivision:
- Marsh Hollow Third Add
ADDITIONAL INFORMATION
This beautiful END-Unit with views of a future city park, is over 2300 FSF and features 3 bedrooms, 2.5 baths, open-concept living! Completion date approx. end of November. Inside the foyer, the stairs up to the first floor await, providing an immediate view into the open-concept kitchen with a center island. This impressive townhome provides a living space that is perfectly equipped for entertaining, since the kitchen, dining room, and family room all seamlessly connect. A balcony, a flex room fit for a home office, a spacious half bath, and an under-the-stairs storage closet round out the first floor. Discover all 3 bedrooms and the laundry room upstairs, including a full bathroom in the hallway and a full owner's en-suite bath. These spacious and light-filled guest bedrooms are ideal for guest rooms, playrooms, and so much more! Off the garage, find a large recreation room perfect for a home gym, playroom, or second living area. Enjoy the lifestyle of an association-maintained community! Nearby shopping, restaurants, lakes, parks, miles of trails, golf courses and so much more. Quick access to highway 212 for easy commute to airport.
- Type:
- Townhouse
- Sq.Ft.:
- 2,317
- Status:
- Active
- Beds:
- 3
- Lot size:
- 0.05 Acres
- Year built:
- 2024
- Baths:
- 3.00
- MLS#:
- 6614178
- Subdivision:
- Marsh Hollow Third Add
ADDITIONAL INFORMATION
Move in to this beautiful END unit home in December! Over 2300 FSF, this open-concept floorplan features 3 bedrooms, 2.5 baths, spacious kitchen/family room, lower level rec room, main floor flex space and so much more! Inside the foyer, the stairs up to the first floor await, providing an immediate view into the kitchen with a center island. This impressive townhome provides a living space that's perfectly equipped for entertaining, since the kitchen, dining room, and family room all seamlessly connect. A balcony, a flex room fit for a home office, a spacious half bath, and an under-the-stairs storage closet round out the first floor. Discover all 3 bedrooms and the laundry room upstairs, including a full bathroom in the hallway and a full owner's en-suite bath. These spacious and light-filled guest bedrooms are ideal for guest rooms, playrooms, and so much more! Off the garage, find a large recreation room for home gym or additional family space. Enjoy the lifestyle of an association-maintained community. Near downtown Victoria, shopping, restaurants, golf courses, parks, trails and recreation. Minutes to highway 212 for easy commute.
- Type:
- Single Family
- Sq.Ft.:
- 2,366
- Status:
- Active
- Beds:
- 4
- Lot size:
- 0.15 Acres
- Year built:
- 2022
- Baths:
- 3.00
- MLS#:
- 6620275
- Subdivision:
- Huntersbrook First Add
ADDITIONAL INFORMATION
Welcome to this stunning home, nestled in the picturesque hills of Victoria. Set within the executive neighborhood of Huntersbrook, this recently built home (2022), comes complete with 4BRM/3BA, an open concept design, spacious living area with a gas fireplace, and large windows overlooking a pond. Gourmet kitchen features a large quartz island and walk-in pantry with custom shelving. Top level offers 4 bedrooms, private main bath and a laundry room. The large unfinished basement offers storage or opportunities to finish! You’ll also love the friendly neighborhood, complete with luxury amenities, including a clubhouse with a large outdoor pool, workout facility, and party room. In addition, a 5 acre community park is slated to go into the neighborhood in 2025 that will be within a short walking distance.
- Type:
- Land
- Sq.Ft.:
- n/a
- Status:
- Active
- Beds:
- n/a
- Lot size:
- 0.51 Acres
- Baths:
- MLS#:
- 6620351
- Subdivision:
- Autumn Woods East
ADDITIONAL INFORMATION
Opportunities like this don't come along very often! The last lot available in Autumn Woods East. This mature neighborhood features beautiful established homes close to amenities including neighborhood park, trails and just blocks to Hazeltine National Golf Club. Large lot at just over 1/2 acre and heavily wooded. The canvas is there, you just need to bring your vision and your plan for your dream home!
$350,000
3 Hazeltine Est Chaska, MN 55318
- Type:
- Townhouse
- Sq.Ft.:
- 1,500
- Status:
- Active
- Beds:
- 2
- Lot size:
- 0.04 Acres
- Year built:
- 1979
- Baths:
- 2.00
- MLS#:
- 6610853
- Subdivision:
- Hazeltine Estates
ADDITIONAL INFORMATION
Discover your serene retreat in this 2-bedroom, 2-bath townhouse located in the picturesque Chaska area! Enjoy breathtaking views of Hazeltine Lake on one side and a short walk to Hazeltine Golf Course on the other, creating a peaceful paradise right at your doorstep. Step inside to a spacious living room, dining area, and large kitchen, perfect for entertaining or relaxing. Admire the vaulted cedar ceiling and cozy fireplace, adding warmth and character to the space. Relax on the deck that overlooks the lake making it ideal for morning coffee or evening sunsets. The lower level features a charming den that walks out to the backyard and waterfront, plus two generously sized bedrooms and a full walk-through bath. Take advantage of this unique opportunity to live in a beautiful, relaxing environment just steps from Hazeltine Golf Course.
$294,900
350 Campfire Curve Chaska, MN 55318
- Type:
- Townhouse
- Sq.Ft.:
- 1,529
- Status:
- Active
- Beds:
- 2
- Lot size:
- 0.04 Acres
- Year built:
- 2001
- Baths:
- 3.00
- MLS#:
- 6619709
- Subdivision:
- Pioneer Pointe
ADDITIONAL INFORMATION
Back on the market. Freshly updated end unit in Pioneer Pointe with an open floor plan and soaring ceilings. New: flooring, interior paint, kitchen appliances, light fixtures, and hot water heater. This home is ready for you to move-in and enjoy. The large primary bedroom has a private 3/4 bath and large walk-in closet. The lower level family room features a gas fireplace and a bar. Convenient location - close to shopping, restaurants, and schools.
$304,900
212 Cherita Drive Chaska, MN 55318
- Type:
- Single Family
- Sq.Ft.:
- 2,115
- Status:
- Active
- Beds:
- 3
- Lot size:
- 0.28 Acres
- Year built:
- 1968
- Baths:
- 2.00
- MLS#:
- 6619145
- Subdivision:
- Highland Acres Second Add
ADDITIONAL INFORMATION
Discover the potential single family home in Chaska! Featuring 3 larger bedrooms and a full bath on the upper level as well as a kitchen that could potentially be opened up into the spacious living room for an open concept setting. The lower level offers a cozy family room with a fireplace, extra nonconforming bedroom or office, bathroom space as well as an over sized 2 stall garage. Although the home needs work, there's a lot of space to gain equity and make it your own. Schedule a showing today!
- Type:
- Single Family
- Sq.Ft.:
- 3,860
- Status:
- Active
- Beds:
- 4
- Year built:
- 2024
- Baths:
- 4.00
- MLS#:
- 6619801
- Subdivision:
- Huntersbrook Creekside Of Victoria 1st
ADDITIONAL INFORMATION
Quick move in home with a closing in mid Nov. Built into the rolling hills of Victoria, this stunning executive neighborhood is where memories are made, lifelong friends are created and the pride of owning your new Robert Thomas home never ends. This 4BR/4BA + Bonus room “St Charles” includes the high-quality finishes incorporated into all Robert Thomas homes plus our most popular options like a Gourmet Kitchen with hand crafted custom cabinets to the ceiling, enlarged center island, soft close cabinets, butler pantry connecting the kitchen and formal dining room, 36” gas cooktop w/ wood box hood above and upgraded appliances. You’ll also love the upper level Bonus Room, luxurious Primary Bath w/ free standing tub and walk in shower w/ frameless glass, 2 zone auto mech system, 8’ tall main floor doors, fireplace flanked by two custom media cabinets, low maintenance deck and so much more. Ask about great interest rate options and how to receive $25k towards CC. 2 months of HOA dues collected at closing.
$229,000
1378 Romeo Court Chaska, MN 55318
- Type:
- Townhouse
- Sq.Ft.:
- 911
- Status:
- Active
- Beds:
- 2
- Lot size:
- 0.01 Acres
- Year built:
- 2008
- Baths:
- 2.00
- MLS#:
- 6615777
- Subdivision:
- Arbor Field Cic 96
ADDITIONAL INFORMATION
Charming townhome located in a highly favored area of Chaska. Home features a main level living room, kitchen with an eat-in area, and 1/2 bath. Kitchen window and deck overlook a private back area lined with a "nature-scape" of trees. Upper level has two bedrooms, a full bath, and a conveniently located laundry room. Parking includes a one car tuck-under garage with extra storage, plus association owned guest parking. Close to restaurants, shopping, walking/biking trails, golf courses, and parks. Set up a showing today!
Andrea D. Conner, License # 40471694,Xome Inc., License 40368414, [email protected], 844-400-XOME (9663), 750 State Highway 121 Bypass, Suite 100, Lewisville, TX 75067

Xome Inc. is not a Multiple Listing Service (MLS), nor does it offer MLS access. This website is a service of Xome Inc., a broker Participant of the Regional Multiple Listing Service of Minnesota, Inc. Open House information is subject to change without notice. The data relating to real estate for sale on this web site comes in part from the Broker ReciprocitySM Program of the Regional Multiple Listing Service of Minnesota, Inc. are marked with the Broker ReciprocitySM logo or the Broker ReciprocitySM thumbnail logo (little black house) and detailed information about them includes the name of the listing brokers. Copyright 2024, Regional Multiple Listing Service of Minnesota, Inc. All rights reserved.
Chaska Real Estate
The median home value in Chaska, MN is $406,000. This is lower than the county median home value of $428,500. The national median home value is $338,100. The average price of homes sold in Chaska, MN is $406,000. Approximately 69.07% of Chaska homes are owned, compared to 28.89% rented, while 2.05% are vacant. Chaska real estate listings include condos, townhomes, and single family homes for sale. Commercial properties are also available. If you see a property you’re interested in, contact a Chaska real estate agent to arrange a tour today!
Chaska, Minnesota 55318 has a population of 27,461. Chaska 55318 is more family-centric than the surrounding county with 42.5% of the households containing married families with children. The county average for households married with children is 40.92%.
The median household income in Chaska, Minnesota 55318 is $95,633. The median household income for the surrounding county is $107,890 compared to the national median of $69,021. The median age of people living in Chaska 55318 is 37.4 years.
Chaska Weather
The average high temperature in July is 82.7 degrees, with an average low temperature in January of 5.1 degrees. The average rainfall is approximately 31.6 inches per year, with 50.7 inches of snow per year.
