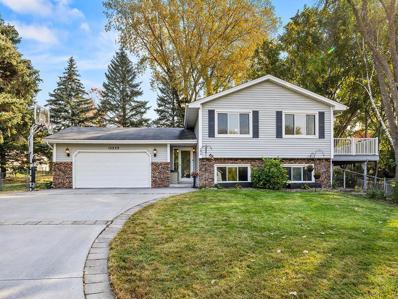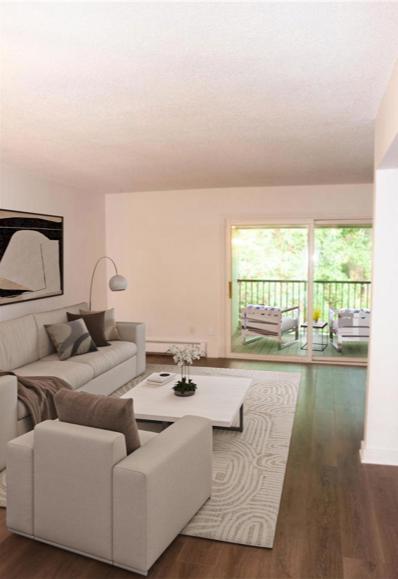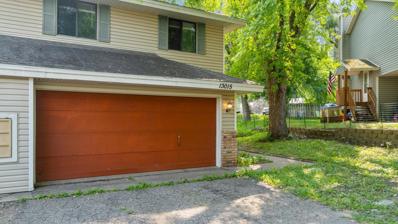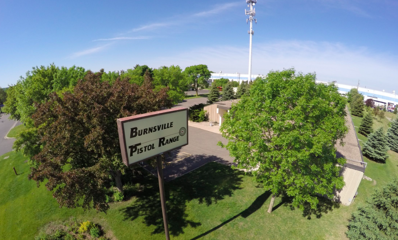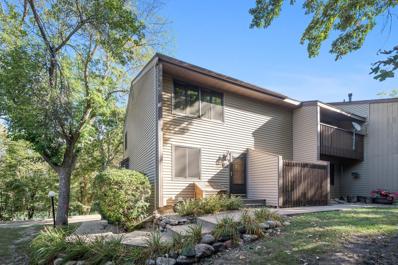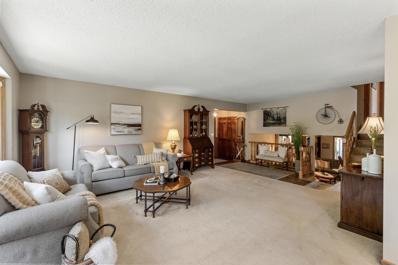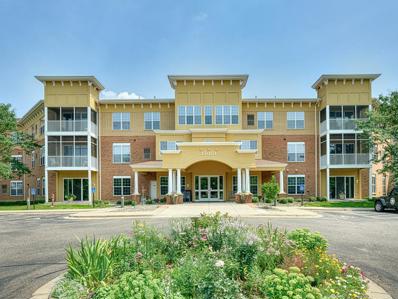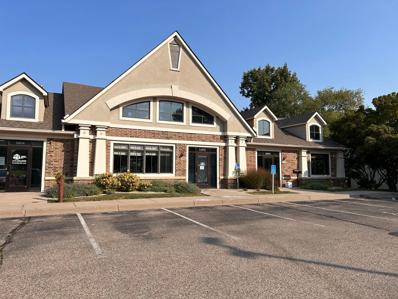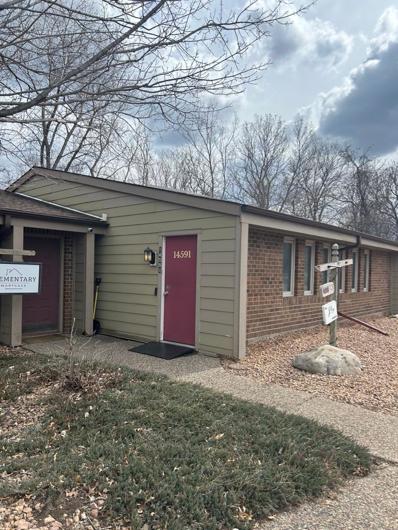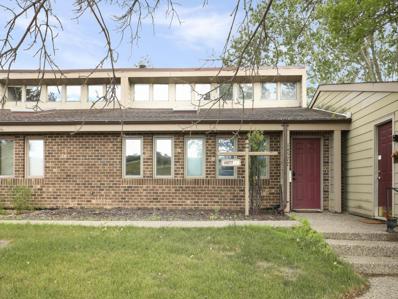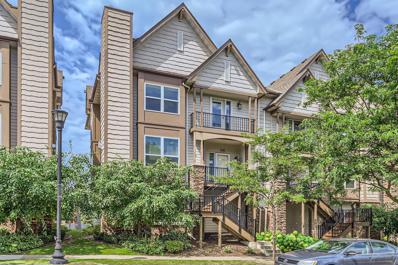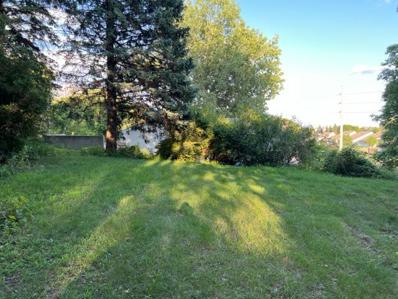Burnsville MN Homes for Rent
- Type:
- Single Family
- Sq.Ft.:
- 2,164
- Status:
- Active
- Beds:
- 3
- Lot size:
- 0.26 Acres
- Year built:
- 1979
- Baths:
- 2.00
- MLS#:
- 6593553
- Subdivision:
- Crystal Lake Terrace 2nd Add
ADDITIONAL INFORMATION
Welcome to this inviting 3-bedroom, 2-bath split-level home in the heart of Burnsville! You'll love the fantastic curb appeal and the warm, welcoming vibe inside. The open floor plan effortlessly connects the kitchen, dining, and living rooms, making it perfect for hosting gatherings or simply enjoying everyday life. Large windows fill the space with natural light, and the bedrooms are all generously sized for comfort. The cozy lower-level family room, with its fireplace, is great for unwinding. Outside, the backyard is thoughtfully landscaped with a spacious deck, covered patio, and an additional uncovered patio—offering plenty of space to relax and enjoy the outdoors. This home is a must-see!
- Type:
- Low-Rise
- Sq.Ft.:
- 675
- Status:
- Active
- Beds:
- 1
- Year built:
- 1970
- Baths:
- 1.00
- MLS#:
- 6619398
- Subdivision:
- Ridgeview Hms Ownership 15
ADDITIONAL INFORMATION
Are you looking for an affordable condo in a nice location? Interested in favorable financing? This could be for you! Are you looking to start or add to your investment portfolio? This unit is grandfathered into the HOA as a rental unit. If you'd like to buy this contingent on us placing a qualified tenant, we will! Live here yourself or rent it out. There is so much opportunity and flexibility with how to structure this purchase. Upper level condo is private and quiet. People living here love the beautiful tree views & private covered deck. Great use of space in this layout. Light flows through the unit with windows on both ends of the condo. Freshly painted. Newer LVP flooring. Updated modern light fixtures. Kitchen has a pass-through window to the open dining & living room. Bathroom has ceramic tile. Bedroom is light-filled with ample closet space. This community is full of amenities - you'll love having access to the gym & pool - no club membership necessary! This updated unit is in a great location in the community too. Private garage. Close to shopping & restaurants. Very walkable neighborhood.
- Type:
- Townhouse
- Sq.Ft.:
- 1,380
- Status:
- Active
- Beds:
- 3
- Lot size:
- 0.03 Acres
- Year built:
- 1984
- Baths:
- 2.00
- MLS#:
- 6620261
- Subdivision:
- Patricia Manor
ADDITIONAL INFORMATION
Move in ready. This end unit in Burnsville has 3 bedrooms, 2 baths w/2 car attached garage; walkout. Conveniently located near shopping, restaurants, and major highways. The upper level has new flooring, freshly painted deck. Lower level flooring is a year old.
$1,250,000
14300 Ewing Avenue S Burnsville, MN 55306
- Type:
- Business Opportunities
- Sq.Ft.:
- 13,500
- Status:
- Active
- Beds:
- n/a
- Lot size:
- 1.45 Acres
- Year built:
- 1981
- Baths:
- MLS#:
- 6618937
ADDITIONAL INFORMATION
The Burnsville Pistol and Rifle Range is a state-of-the-art training facility that includes 18 shooting lanes, 12 - 25 yard pistol, and 6 - 46 yard rifle lanes. The lanes are computerized and run using Meggitt/Caswell Operating Systems. The BPR is a 12,248 square foot building that includes a spacious classroom, lobby area, and 6 storage spaces The building is currently occupied, please do not disturb the current owners as the building is in full use. Private showings only. Contact agent for all showings.
- Type:
- Single Family
- Sq.Ft.:
- 4,000
- Status:
- Active
- Beds:
- 4
- Lot size:
- 0.32 Acres
- Year built:
- 1986
- Baths:
- 4.00
- MLS#:
- 6610267
- Subdivision:
- Summit Oaks 1st
ADDITIONAL INFORMATION
Welcome to this stunning two-story home in Summit Oaks. As you enter, you are greeted by a grand curved staircase and soaring vaulted ceilings. The main floor offers a variety of living spaces ideal for entertaining and everyday living. The formal dining room flows into a study featuring large windows, built-in bookshelves, and French doors. The family room connects to the open-concept kitchen, dining area, and wet bar, all centered around a cozy gas fireplace. The updated kitchen boasts two-tone cabinetry, solid surface countertops, a gas range, and double ovens. A formal living room provides additional space for entertaining, while a convenient half bath, laundry/mud room, and three-car garage round out the main level. Upstairs, you'll find three spacious bedrooms along with a primary suite that features double doors. The primary bathroom includes double vanities, a large jetted tub, a separate walk-in shower, and a generous walk-in closet. The lower level is designed for entertaining, offering a large rec space with another gas fireplace, another wet bar, and access to the beautiful wooded lot outside. This home has it all!
- Type:
- Low-Rise
- Sq.Ft.:
- 1,010
- Status:
- Active
- Beds:
- 2
- Year built:
- 1970
- Baths:
- 2.00
- MLS#:
- 6618743
- Subdivision:
- Apartment B2
ADDITIONAL INFORMATION
Charming first floor, 2 bed, 1 1/2 bath condo in a great location in Burnsville! Featuring new stove, microwave, washer, dryer, electrical box, thermostat and valve for baseboard heating as well as newer carpeting/flooring, fresh paint, updated lighting, and two new A/C units! Private 1/2 bath in primary bedroom with plenty of closet space and patio off of family room. This first level condo also features laundry in-unit! Condo also includes detached 1 car garage as well as storage. Many shared amenities including party room, exercise area, shared laundry, indoor heated pool, and sauna. Schedule your showing today!
- Type:
- Townhouse
- Sq.Ft.:
- 1,358
- Status:
- Active
- Beds:
- 2
- Lot size:
- 0.03 Acres
- Year built:
- 1998
- Baths:
- 2.00
- MLS#:
- 6617567
- Subdivision:
- Itokah Valley Twnhms 5th Add
ADDITIONAL INFORMATION
All New Luxury Vinyl Plank Flooring, New Carpeting, New Paint, and Stainless Steel Appliances! Welcome Home to this Beautiful and Move in Ready Townhome Tucked Into One of the Best Lots in the Neighborhood! The Home Boasts Numerous Updates, Including New LifeProof Floors on the Main Level, New Plush Carpeting with an Upgraded Pad Upstairs, New Paint Throughout the Home, and White Enameled Vanity in the Upstairs Bathroom! The Primary Bedroom Upstairs Boasts a HUGE Space, Easily Accommodating Large Furniture AND a Separate Sitting Space or Office Space in the Primary Suite! Additionally, Enjoy the Walk-In Closet and Private Access to the Upstairs Bathroom. The Bathroom Includes a Walk-In Shower and Separate Soaking Tub!
- Type:
- Single Family
- Sq.Ft.:
- 2,356
- Status:
- Active
- Beds:
- 3
- Lot size:
- 0.26 Acres
- Year built:
- 1999
- Baths:
- 3.00
- MLS#:
- 6614865
- Subdivision:
- Wildflower
ADDITIONAL INFORMATION
All offers will be considered. Location, Location!! This stand alone town house is in a very desirable location complete with privacy but also close to all your needs. Recent enhancements include Leaf Filter gutter protection with transferable warranty, Exterior stucco restoration, house trim painted, new garage door and opener. Home also includes 2 circulating gas fireplaces, additional kitchen item storage in adjacent hallway closet, jacuzzi tub in master bathroom, drain tiled, sump pump with battery back up, radon mitigation system, remote operated Sunsetter awning, inground sprinkler system with individual control box, 8 ft HOA maintained privacy fence, and low maintenance TimberTech composite decking. The basement features include full, poured concrete foundation, and finished with daylight egress windows. Also has custom bedroom closet systems. OPEN HOUSE Dec 14 2024 1-3PM.
- Type:
- Townhouse
- Sq.Ft.:
- 2,334
- Status:
- Active
- Beds:
- 2
- Lot size:
- 0.07 Acres
- Year built:
- 1988
- Baths:
- 3.00
- MLS#:
- 6612936
- Subdivision:
- Windemere Townhomes
ADDITIONAL INFORMATION
Nestled within the prestigious Windermere Townhomes known for their wide open green spaces, mature trees & community gazebo, this exquisite one owner home has been meticulously cared for & it shows! Situated on a premier lot within the complex, this residence boasts a two-story living room that fills the space with natural light, creating an airy & inviting feel. Adjacent to this stunning space is the vaulted sunroom, perfect for enjoying morning coffee or an evening read. The expansive eat in kitchen is a chef’s dream, featuring an abundance of counterspace & updated appliances. The large owner's suite is a sanctuary, complete with an adjoining bathroom that includes a luxurious soaking tub & a walk-in shower. The walkout lower level is equally impressive, offering a cozy family room with a gas fireplace & a large den, ideal for relaxing or work-from-home needs. In addition, there’s a 13x10 unfinished storage room along with more storage above the garage. Outside, a covered patio overlooks the treed backyard, providing a serene year-round retreat. You’ll love the convenient location just minutes from shopping & entertainment & close proximity to major freeways for a quick commute to the airport, Mall of America & both downtowns! Plus, you're within the award winning Lakeville school district. New roof, siding & gutters in 2022 & 12 Renewal by Anderson windows in 2014.
- Type:
- Townhouse
- Sq.Ft.:
- 1,224
- Status:
- Active
- Beds:
- 3
- Year built:
- 1978
- Baths:
- 2.00
- MLS#:
- 6610671
- Subdivision:
- Pheasant Run
ADDITIONAL INFORMATION
Seller may consider buyer concessions if made in an offer. Welcome to a beautifully presented property that exudes a serene ambiance with its neutral color paint scheme. The kitchen is a standout feature, boasting an accent backsplash that adds a touch of sophistication. To top it all off, the interior of this home has been freshly painted, providing a clean and polished aesthetic. This property is a perfect canvas for creating your dream home. Don't miss out on this opportunity to own a home that combines elegance and simplicity in its design.This home has been virtually staged to illustrate its potential.
- Type:
- Townhouse
- Sq.Ft.:
- 1,440
- Status:
- Active
- Beds:
- 3
- Lot size:
- 0.03 Acres
- Year built:
- 1972
- Baths:
- 2.00
- MLS#:
- 6607537
- Subdivision:
- Townhouse Villages At River Woods 2nd A
ADDITIONAL INFORMATION
Loved and meticulously cared for by the original owner, this end unit townhome is in a picturesque, wooded neighborhood surrounded by walking trails! With many custom features and cabinetry, this home is special! Gleaming hardwood floors and fresh paint throughout! The main level has a breakfast area with built-ins and kitchen with an eating bar and double ovens! With an added bay window, this level also has a sunny sitting room (or additional dining space), living room with media cabinet and brick hearth gas log fireplace, slider doors out to the deck and an added half bath! Upstairs has the primary bedroom with walk-in closet, 2nd bedroom with all built-ins and a Murphy bed and an incredible office/hobby room with wall shelving. This room could easily be converted back to the 3rd bedroom by putting the door back and adding a closet which the seller will either do OR contribute $2500 towards buyer's closing costs! Plus an extra large full bath! The basement leads to the attached two car garage with tons of storage! Updates include windows, furnace, air conditioner and hot water heater. Newer roof and siding too! Beautiful shared gardens, enjoy the pool, kiddie pool, a sports court and volleyball area plus close to Red Oak Park with pickle ball courts, playgrounds, basketball court and disc golf course! The Townhouse Villages at River Woods are a scenic delight to walk through, live in and call home!
- Type:
- Other
- Sq.Ft.:
- 2,967
- Status:
- Active
- Beds:
- 3
- Lot size:
- 0.24 Acres
- Year built:
- 1983
- Baths:
- 3.00
- MLS#:
- 6601711
- Subdivision:
- Carriage Place
ADDITIONAL INFORMATION
Welcome to a friendly community on a cul-de-sac. This custom-built quality home is filled with well thought-out features. The bright and sunny kitchen boasts custom-made roll-out shelves and more cabinets than you can fill. If you love entertaining, this 2967 fin sq ft home has an expansive living room and versatile family room with fireplace and space for everyone. The outdoor oasis with composite deck in the treetops will be your happy place for grilling and relaxing. For those who work from home, there is a place to call your own and close the door at day’s end. Enjoy a cup of coffee or a good read in the peaceful four-season room with heat and AC. This one-owner home is well-loved, meticulously cared for, and ready for you!
- Type:
- Low-Rise
- Sq.Ft.:
- 1,272
- Status:
- Active
- Beds:
- 2
- Year built:
- 2005
- Baths:
- 2.00
- MLS#:
- 6602900
- Subdivision:
- Gramercy Club
ADDITIONAL INFORMATION
Experience resort-style living in this beautiful and sunny west-facing home in a 55+ community. You will love the floor plan! Large living areas offer space to entertain with both formal and informal dining. The home features two spacious bedrooms, two generous-sized bathrooms, and a convenient laundry area, all on one level. The large kitchen, with its bright breakfast nook, offers an abundance of countertop space. The primary suite provides a tranquil retreat with a walk-in closet and a private bathroom. Enjoy your own private outdoor living space from the screened porch, creating the perfect outdoor oasis. This home offers gorgeous views and stunning sunsets. It's move-in ready. The community boasts a wealth of amenities, creating a true resort-like atmosphere. Residents enjoy access to an indoor pool, sauna, hot tub, fitness center, game room, library, virtual golf, parlor, billiards room, card room, and business office. Additional features include a woodworking workshop, a storage locker, and a heated underground parking stall with a car wash. On-site full-time maintenance and building management ensure a seamless living experience, with two guest suites available for visiting friends and family. Parking stall #92 is conveniently located next to the car wash, and a large storage unit is on the same level as the home.
- Type:
- Other
- Sq.Ft.:
- 3,889
- Status:
- Active
- Beds:
- n/a
- Lot size:
- 0.06 Acres
- Year built:
- 2002
- Baths:
- MLS#:
- 6601815
ADDITIONAL INFORMATION
Exceptional opportunity, a ranch-style office condo divided into two units, each with separate entries, perfect for business owners looking to own their own space instead of renting. This setup not only offers independence but also the potential to subsidize mortgage payments through rental income. For investors, this property is a dream come true, boasting a potential cap rate of over 13% based on current market rents. Strategically located with effortless access to major highways and transportation hubs, it ensures convenience for tenants and maximum visibility for businesses. Whether you're looking to secure your business's future or expand your investment portfolio, this property promises both stability and significant returns. Don’t miss out on this prime opportunity – schedule your viewing today and take the next step towards owning a lucrative piece of real estate.
- Type:
- Townhouse
- Sq.Ft.:
- 1,495
- Status:
- Active
- Beds:
- 2
- Lot size:
- 0.44 Acres
- Year built:
- 1973
- Baths:
- 2.00
- MLS#:
- 6576959
- Subdivision:
- Townhouse Villages At River Woods 5th A
ADDITIONAL INFORMATION
This townhome offers a spacious and comfortable living experience, featuring a large, fully finished basement perfect for entertainment, a home gym, or extra storage. The home's main level flows seamlessly, and the bedrooms provide a cozy retreat. Residents can enjoy access to fantastic community amenities, including a well-maintained pool for relaxation during the summer months, and a basketball court that provides a great space for recreation and staying active. It's a perfect blend of private living with shared community perks!
- Type:
- Office
- Sq.Ft.:
- 1,300
- Status:
- Active
- Beds:
- n/a
- Lot size:
- 0.03 Acres
- Year built:
- 1983
- Baths:
- MLS#:
- 6599840
ADDITIONAL INFORMATION
- Type:
- Townhouse
- Sq.Ft.:
- 1,831
- Status:
- Active
- Beds:
- 3
- Lot size:
- 0.05 Acres
- Year built:
- 2022
- Baths:
- 3.00
- MLS#:
- 6596684
ADDITIONAL INFORMATION
Welcome to your dream townhome in the heart of Burnsville! Built in 2022, this stunning residence offers a modern living experience with many everyday conveniences. The main floor features a gorgeous kitchen with large walk-in pantry and plenty of counterspace, dining area, living room & a refreshed powder room. Head upstairs to find three bedrooms—one being a spacious primary suite with a full bath with double vanity & tile shower and massive walk-in closet. You'll love the updated second-floor laundry room with extra storage space. The development is highly sought after, with no units left, making this an exclusive opportunity to own in this community. Pet lovers will appreciate the fantastic dog park located right outside your back door, along with walking paths & a community firepit. Additionally, the location offers easy access to freeways, making commuting a breeze. Don't miss out on this exceptional townhome that combines luxury, convenience, and a prime location!
- Type:
- Other
- Sq.Ft.:
- 2,016
- Status:
- Active
- Beds:
- n/a
- Lot size:
- 0.02 Acres
- Year built:
- 1986
- Baths:
- MLS#:
- 6595300
ADDITIONAL INFORMATION
Flexible terms! Rarely will you see an office space with such flexibility become available. With an ideal location, and all the parking space one would need. This property is sure to tower over the competition. This office can be perfect for one tenant or many with 2 Bath and Multiple Levels. Assoc Fee Covers: trash, lawn, snow removal, property management and outside maintenance. Agent to verify all measurements
$349,000
17 Garden Drive Burnsville, MN 55337
- Type:
- Townhouse
- Sq.Ft.:
- 2,542
- Status:
- Active
- Beds:
- 3
- Lot size:
- 0.05 Acres
- Year built:
- 2002
- Baths:
- 4.00
- MLS#:
- 6593027
- Subdivision:
- Garden Homes 3rd Add
ADDITIONAL INFORMATION
Seller may consider buyer concessions if made in an offer. Welcome to this charming property with a warm and inviting atmosphere. Inside, you'll find a cozy fireplace that serves as the heart of the home. The neutral paint colors create a calm and serene environment, enhanced by the fresh interior paint. The primary bedroom offers comfort and ample storage with double closets. The primary bathroom is a spa-like retreat, featuring double sinks, a separate tub, and a shower for a relaxing experience. This home combines style and functionality perfectly. Come see it for yourself! This home has been virtually staged to illustrate its potential.
- Type:
- Low-Rise
- Sq.Ft.:
- 1,182
- Status:
- Active
- Beds:
- 2
- Year built:
- 2005
- Baths:
- 2.00
- MLS#:
- 6580692
- Subdivision:
- Gramercy Club
ADDITIONAL INFORMATION
Simplify & say hello to move-in ready, one-level 55+ resort style living! This 2 BR, 2 bath features newer carpet & paint w/ eat-in kitchen & solid surface counters, screened balcony w/ brand new Trex decking, crown molding throughout & more. Primary Suite w/ dual closets, including one being a walk-in + private bath w/ jetted walk-in tub. Second floor location w/ sunset & fountain views, in-home laundry, same floor huge storage unit just down the hall plus prime parking stall near the elevator that’s underground & heated, too! Convenience & beauty all bundled together in an active, caring community w/ pride of ownership throughout. Party room, billiards / game room, library, fitness studio, biz center, plus a lovely clubhouse w/ heated indoor pool, hot tub, sauna, locker rooms & more. Abundance of guest parking + location convenient to shopping, restaurants, medical & more including great walking around Earley Lake. **Motivated sellers that can be flexible with closing date!**
- Type:
- Townhouse
- Sq.Ft.:
- 2,228
- Status:
- Active
- Beds:
- 4
- Lot size:
- 0.04 Acres
- Year built:
- 2015
- Baths:
- 4.00
- MLS#:
- 6581730
- Subdivision:
- Lintor Add
ADDITIONAL INFORMATION
Gorgeous high-end townhome with an open floorplan featuring beautiful quality finishes throughout! Built in 2015, this unit offers desirable white cabinetry and trim, an open kitchen, dining, and living area with hardwood floors, a gas fireplace, recessed lighting, and surround sound speakers for entertainment. The kitchen boasts stainless steel appliances, a large quartz island, plenty of counter space with glass backsplash, and access to a low-maintenance deck. The luxurious Owner's Suite includes a spacious walk-in closet, a stylish bathroom with dual sinks, quartz countertops, a freestanding bathtub, and a large spa shower. The lower level features heated floors, a three-quarter bath, and a private bedroom or media room. Situated a short walk from Nicollet Commons, shops, restaurants, and a transit station in the middle of the city!
- Type:
- Industrial
- Sq.Ft.:
- 1,663
- Status:
- Active
- Beds:
- n/a
- Lot size:
- 4.22 Acres
- Year built:
- 1974
- Baths:
- MLS#:
- 6574282
ADDITIONAL INFORMATION
Opportunity to Own your Office / Warehouse with 1633 sqft. Possible 100% tax write off, with nearly All Inclusive, for less than any other like it South of the River. Large Parking Areas, COVERED, DRIVE IN ENTRANCE and HALLWAY ACCESS to Unit(s). Easy Access, Exposure, Personalized SIGNAGE available with Direct Access to Cliff / 35W, Cliff / Hwy13 and Cliff / Cedar (77). Public access during business hours and 24 hour secured access to building with wide Entry & Breezeway. Drive in with 13’ Door, 50’ wide drive through. Included and Close to Multiple Bathrooms, Vending, Multiple Exits. Can be split with Individual rooms. Move in yourself or split and share with your new tenant. UTILITIES AND SERVICES INCLUDED with dues. ($190 & $490) You can Own and keep your clients / Business OUT of your home with cost savings and style.
- Type:
- Townhouse
- Sq.Ft.:
- 1,052
- Status:
- Active
- Beds:
- 2
- Lot size:
- 0.02 Acres
- Year built:
- 1994
- Baths:
- 2.00
- MLS#:
- 6575751
- Subdivision:
- Southcross Village 2nd Add
ADDITIONAL INFORMATION
Seller may consider buyer concessions if made in an offer. Welcome to this inviting home that exudes warmth and sophistication. The living area centers around a cozy fireplace, ideal for chilly evenings. A neutral color palette throughout creates a calming ambiance that complements any decor style. Fresh interior paint enhances the home with a clean, crisp feel, boosting its overall appeal. Recent partial flooring replacement ensures a modern, updated look. This house offers a comfortable and stylish living experience you won't want to miss. Don't pass up the opportunity to make this your next home.
- Type:
- Townhouse
- Sq.Ft.:
- 1,302
- Status:
- Active
- Beds:
- 3
- Lot size:
- 0.06 Acres
- Year built:
- 1978
- Baths:
- 2.00
- MLS#:
- 6572652
- Subdivision:
- Oak Leaf 2
ADDITIONAL INFORMATION
Property has been rented. Please call to setup showings for investor purchase. Charming 3 bed, 2 bath home with Spacious yard in Burnsville. Welcome to 1424 Oak Leaf Lane, a delightful 3 bed 2 bath home nestled in the heart of Burnsville. This inviting property features an open concept floor plan with a sun-drenched living room, a cozy fireplace and large windows that bring in plenty of light. This kitchen is updated with stainless steel appliances, ample cabinet space and a convenient breakfast bar, perfect for family meals and entertaining. Upstairs' you will find spacious bedrooms' with large closets, with all new paint and carpet. The fully finished basement provides extra living space, ideal for home office, entertainment room, work out area or guest bedroom. Step outside to a quiet yard with lots of space for pets and living space. Mature trees, creating a peaceful retreat right at home. Located just minutes from parks, schools, shopping and restaurants, this home is situated in a prime Burnsville location with easy access to major highways for quick commutes. This entire home has been graciously updated to can be considered an allergy free home. The new front entry door brings in an amazing amount of light. If you truly desire a turnkey move in home this one is it. Recent improvements to the property include new curb and gutters and updates to the street, this cost the seller will be paying for in full so the buyers can enjoy years of service from it. The NEW gas fireplace insert allows for the wonderful glow and warmth on a cold winters night, Buyers will enjoy the convenience and comfort of this wonderful enhancement in the basement family room. The large deck was just recently redone with all new decking material to insure years of great living with out the up coming costs . The bathrooms are both freshly done and very stylish and modern, allowing for years of comfort. The new lighting in the home makes it bright and airy. The updated appliances can offer years of service and better utility costs overall and the new front door will keep out the drafts and chills. 3
$115,000
Xxx E 138th St Burnsville, MN 55337
- Type:
- Land
- Sq.Ft.:
- n/a
- Status:
- Active
- Beds:
- n/a
- Lot size:
- 0.32 Acres
- Baths:
- MLS#:
- 6565971
- Subdivision:
- Forest Heights
ADDITIONAL INFORMATION
Beautiful lot in a developed neighborhood great for your new home! Bring your builder and get started today! This lot brings many building options and is located close to the Burnsville Ridges Hospital, 35E and 35W, parks, trails and much more! I can assist you with finding just the right builder to build your home!
Andrea D. Conner, License # 40471694,Xome Inc., License 40368414, [email protected], 844-400-XOME (9663), 750 State Highway 121 Bypass, Suite 100, Lewisville, TX 75067

Listings courtesy of Northstar MLS as distributed by MLS GRID. Based on information submitted to the MLS GRID as of {{last updated}}. All data is obtained from various sources and may not have been verified by broker or MLS GRID. Supplied Open House Information is subject to change without notice. All information should be independently reviewed and verified for accuracy. Properties may or may not be listed by the office/agent presenting the information. Properties displayed may be listed or sold by various participants in the MLS. Xome Inc. is not a Multiple Listing Service (MLS), nor does it offer MLS access. This website is a service of Xome Inc., a broker Participant of the Regional Multiple Listing Service of Minnesota, Inc. Information Deemed Reliable But Not Guaranteed. Open House information is subject to change without notice. Copyright 2025, Regional Multiple Listing Service of Minnesota, Inc. All rights reserved
Burnsville Real Estate
The median home value in Burnsville, MN is $379,900. This is higher than the county median home value of $352,700. The national median home value is $338,100. The average price of homes sold in Burnsville, MN is $379,900. Approximately 65.25% of Burnsville homes are owned, compared to 31.31% rented, while 3.43% are vacant. Burnsville real estate listings include condos, townhomes, and single family homes for sale. Commercial properties are also available. If you see a property you’re interested in, contact a Burnsville real estate agent to arrange a tour today!
Burnsville, Minnesota has a population of 63,926. Burnsville is less family-centric than the surrounding county with 27.76% of the households containing married families with children. The county average for households married with children is 34.41%.
The median household income in Burnsville, Minnesota is $79,059. The median household income for the surrounding county is $93,892 compared to the national median of $69,021. The median age of people living in Burnsville is 37.6 years.
Burnsville Weather
The average high temperature in July is 82.5 degrees, with an average low temperature in January of 6.2 degrees. The average rainfall is approximately 32.3 inches per year, with 45.4 inches of snow per year.
